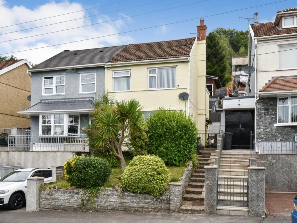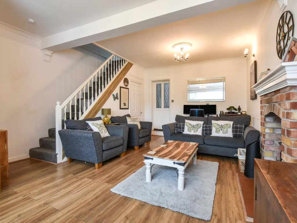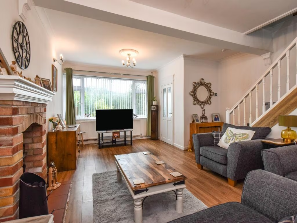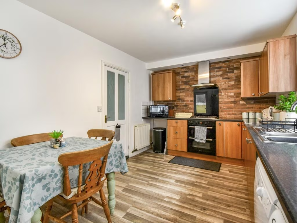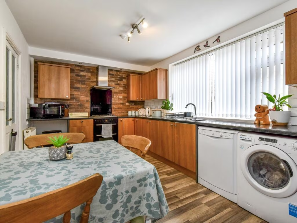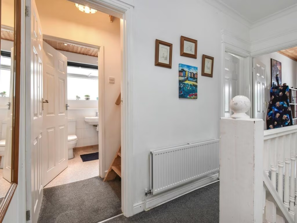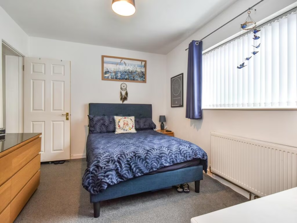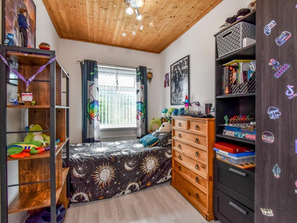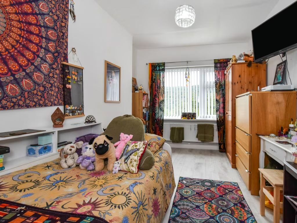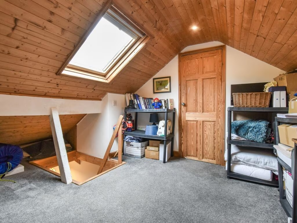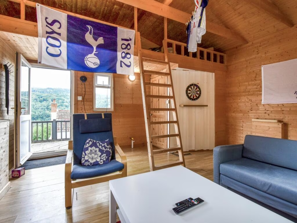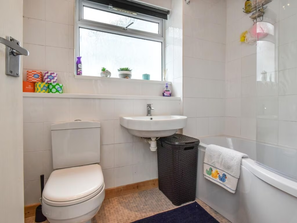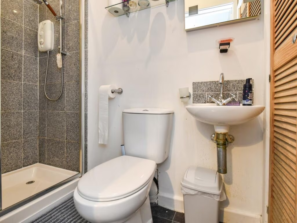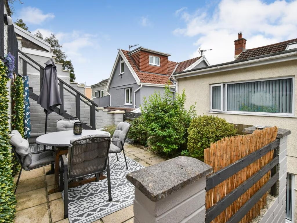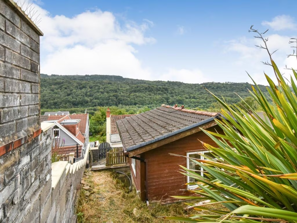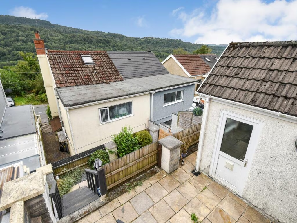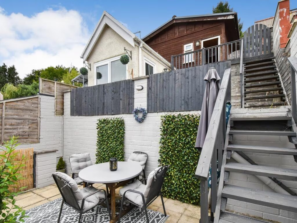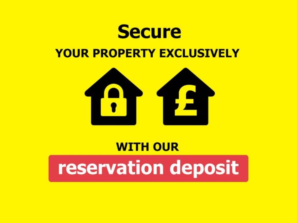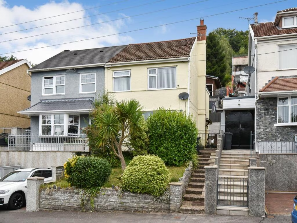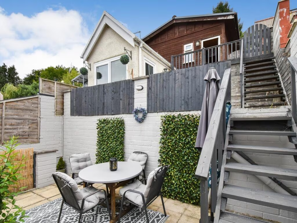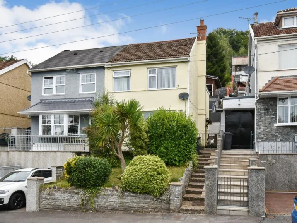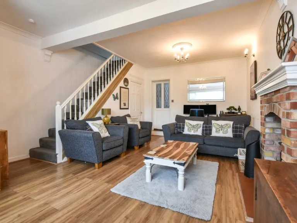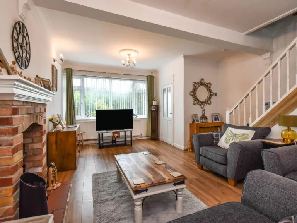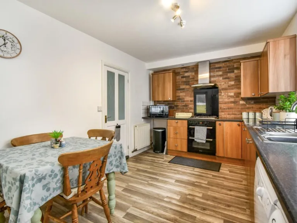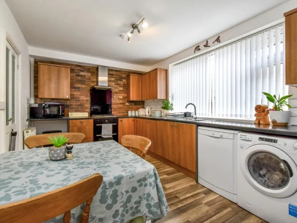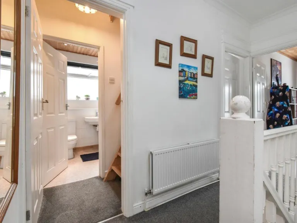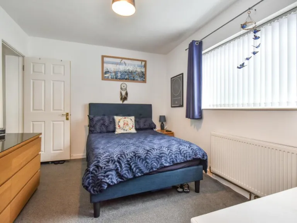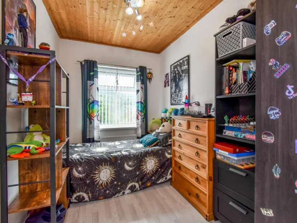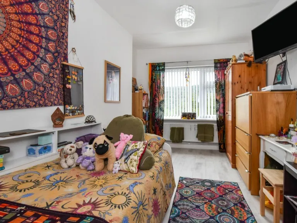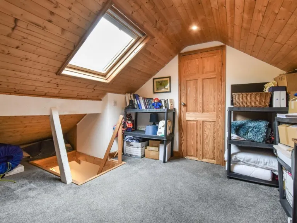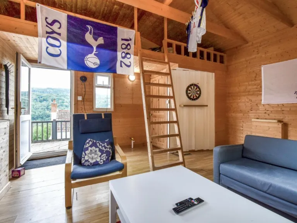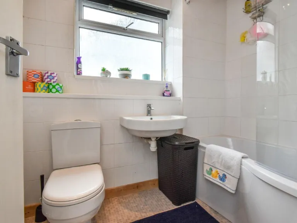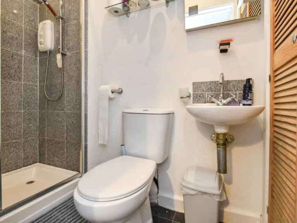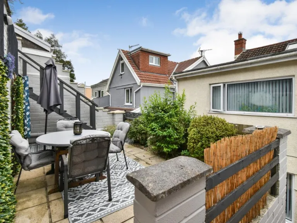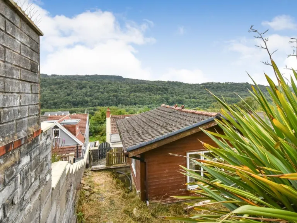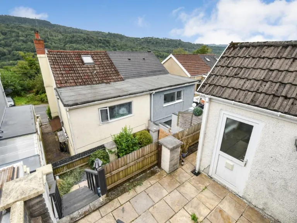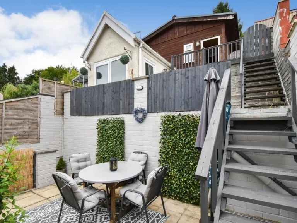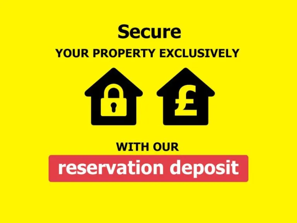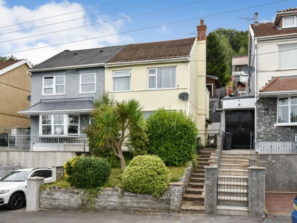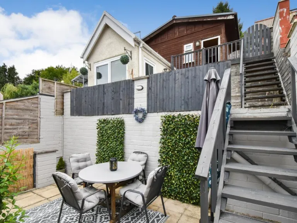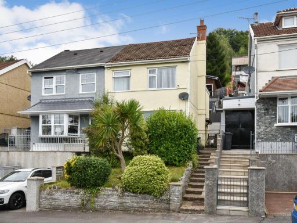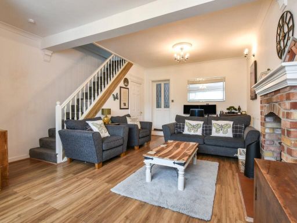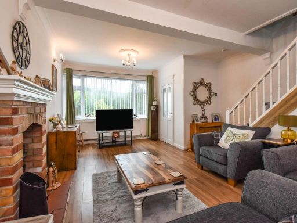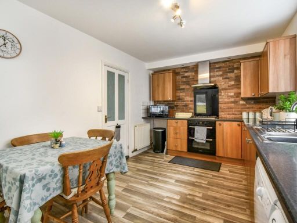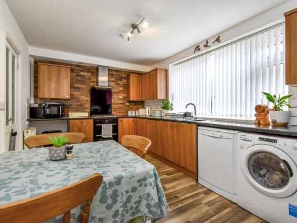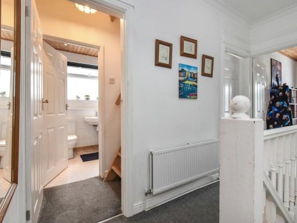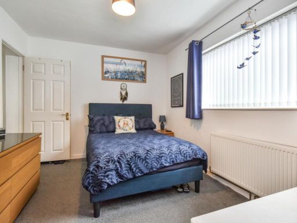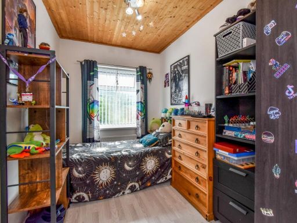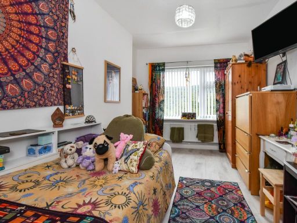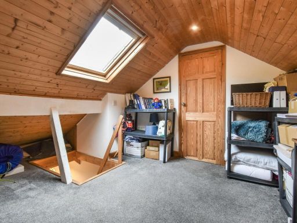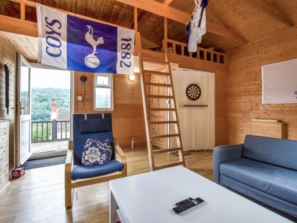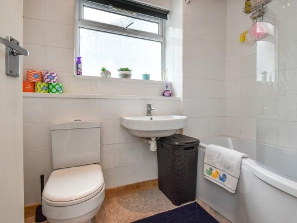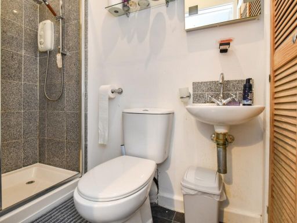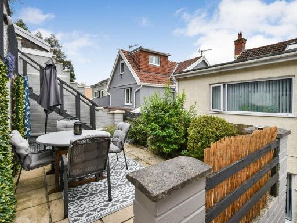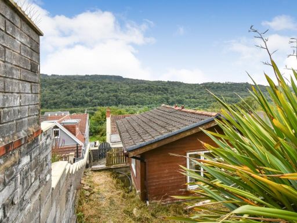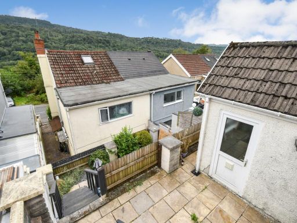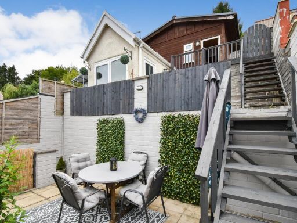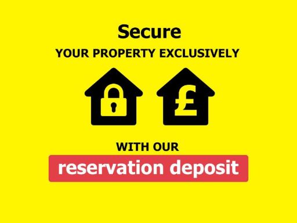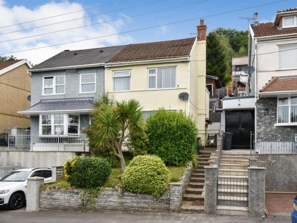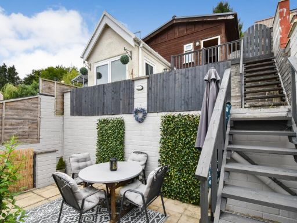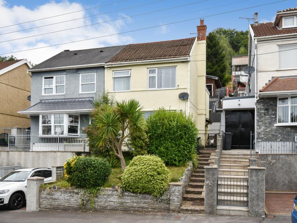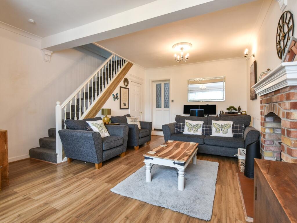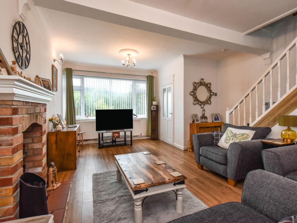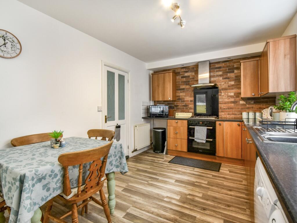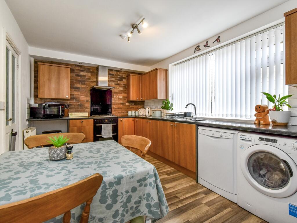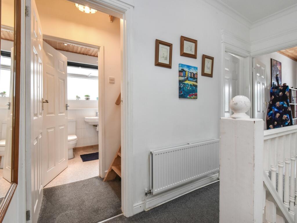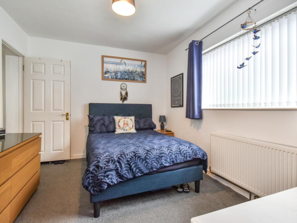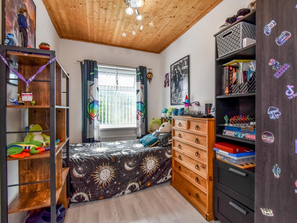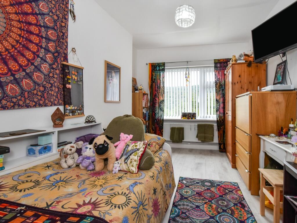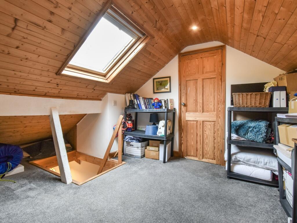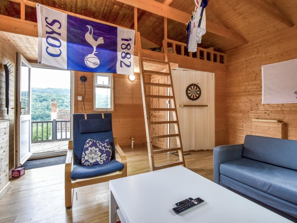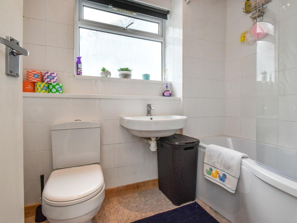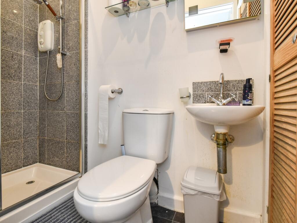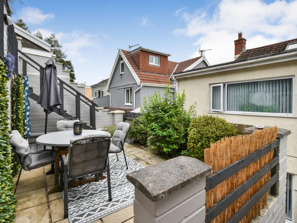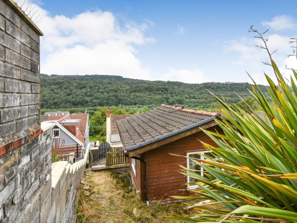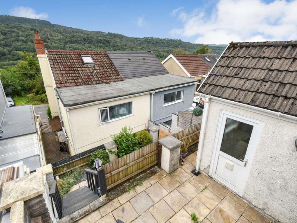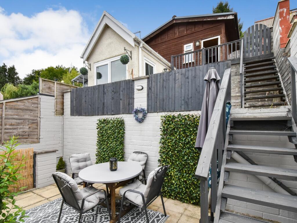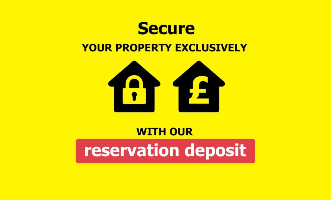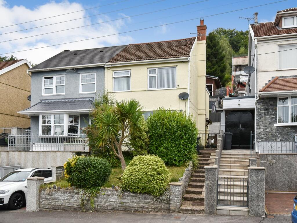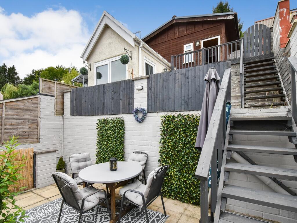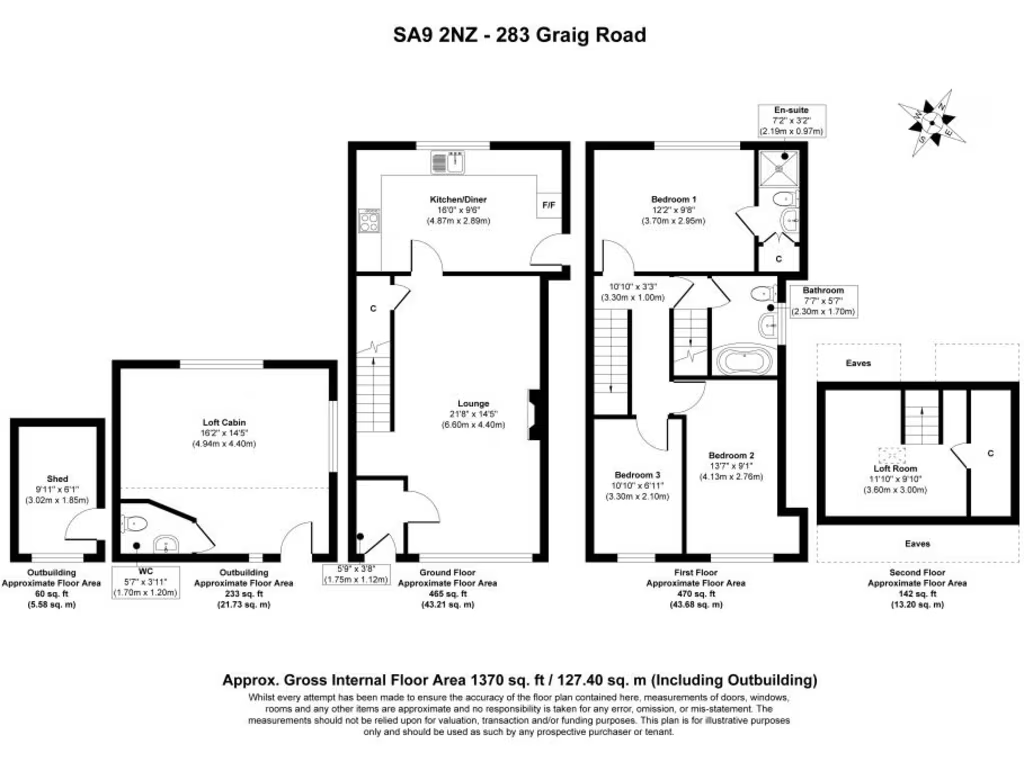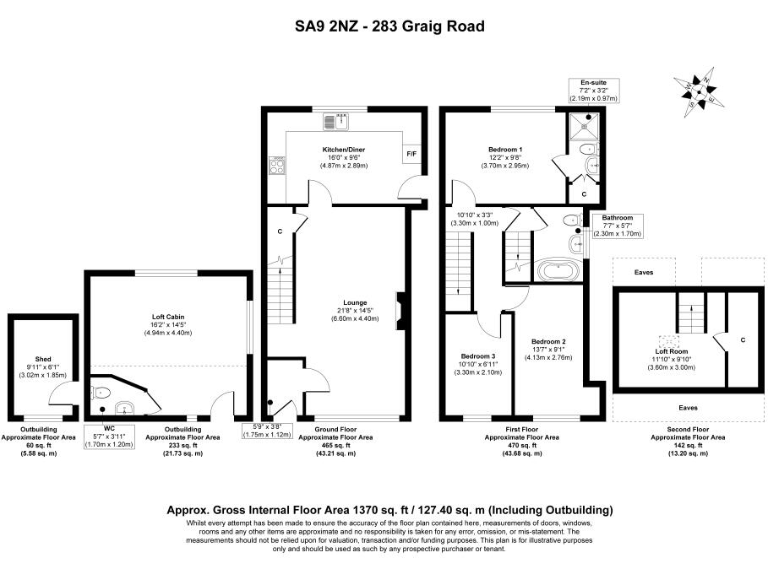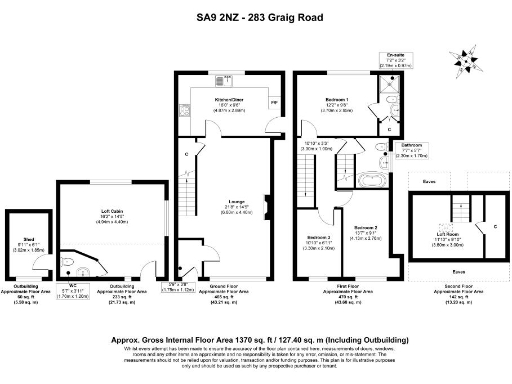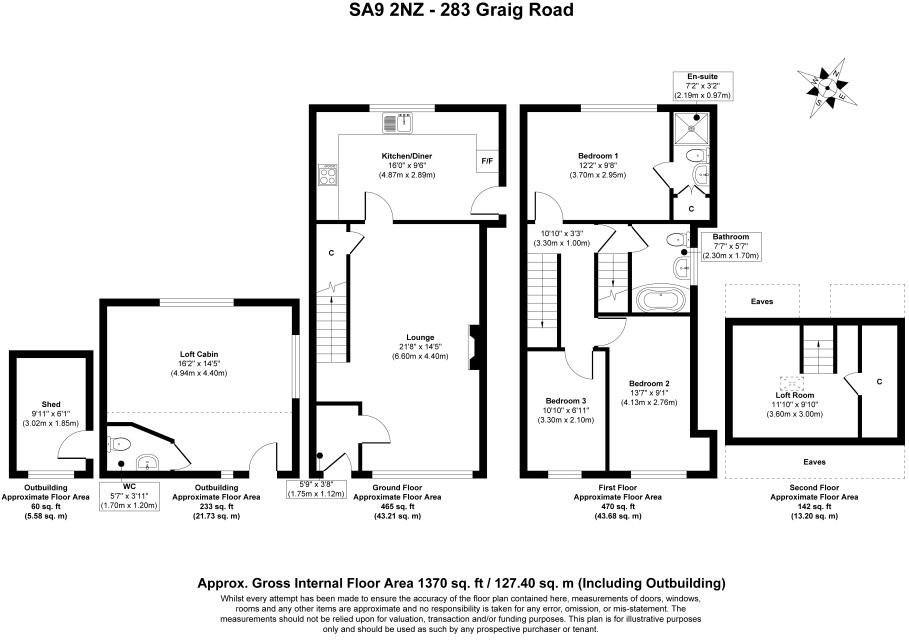Summary - 283, GRAIG ROAD SA9 2NZ
3 bed 2 bath Semi-Detached
Versatile family home near the Brecon Beacons with extra studio space.
- Large lounge with exposed brick fireplace and wood-burning stove
- Well-fitted kitchen/diner with integrated oven and brick splashback
- Principal bedroom with modern en-suite shower
- Converted loft room provides extra flexible space
- Detached timber cabin with WC and loft storage (requires upkeep)
- Enclosed low-maintenance rear courtyard and outdoor storage
- Cavity walls likely uninsulated; insulation may be needed
- Slow broadband and located in a very deprived area
A spacious and characterful three-bedroom semi-detached home set on an elevated plot with open hillside views. The large lounge centers on an exposed brick fireplace with wood-burning stove, and the well-fitted kitchen/diner provides practical family cooking and informal dining space. The property’s layout stretches across three levels, including a converted loft room that adds useful flexible space for guests, play or home working.
The principal bedroom benefits from a modern en-suite shower and there is a stylish family bathroom with shower-over-bath. Outside, an enclosed low-maintenance rear courtyard, useful garden shed and a detached timber cabin with WC and loft storage extend the usable space — the cabin offers potential as a studio or home office but will need regular timber maintenance. The plot is elevated and enjoys hillside views and easy access to local shops, schools and the Brecon Beacons.
Practical points to note: the home dates from the 1967–1975 era and the cavity walls are assumed uninsulated, broadband speeds are slow in the area, and the exterior shows typical post-war maintenance needs. The property is freehold with a low council tax band and sold at a competitive price, making it a good opportunity for families or buyers seeking versatile space close to countryside amenities. Buyers should satisfy themselves on loft conversion consents, services and insulation upgrades where required.
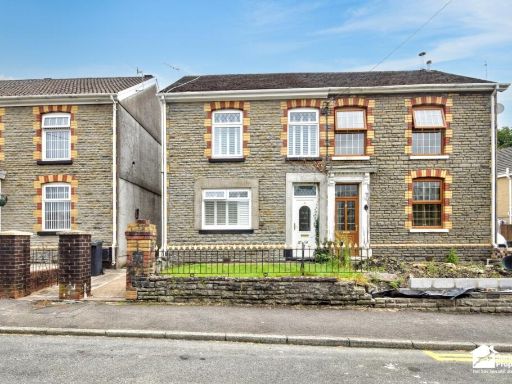 3 bedroom semi-detached house for sale in School Road, Crynant, Neath, West Glamorgan, SA10 — £150,000 • 3 bed • 2 bath • 545 ft²
3 bedroom semi-detached house for sale in School Road, Crynant, Neath, West Glamorgan, SA10 — £150,000 • 3 bed • 2 bath • 545 ft²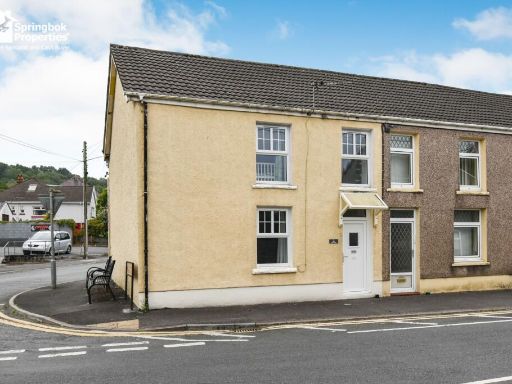 3 bedroom end of terrace house for sale in Cwmamman Road, Glanamman, Dyfed, SA18 — £140,000 • 3 bed • 1 bath • 999 ft²
3 bedroom end of terrace house for sale in Cwmamman Road, Glanamman, Dyfed, SA18 — £140,000 • 3 bed • 1 bath • 999 ft²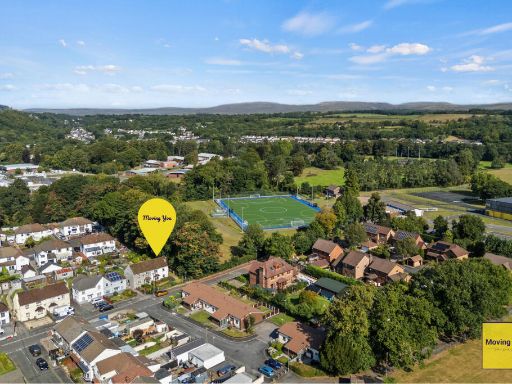 3 bedroom semi-detached house for sale in Croesffyrdd, Swansea, SA9 1AL, SA9 — £150,000 • 3 bed • 2 bath • 765 ft²
3 bedroom semi-detached house for sale in Croesffyrdd, Swansea, SA9 1AL, SA9 — £150,000 • 3 bed • 2 bath • 765 ft²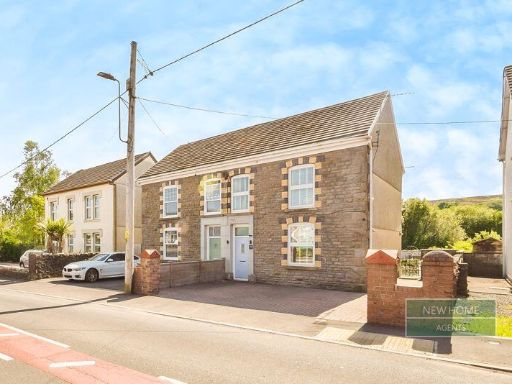 3 bedroom semi-detached house for sale in Brecon Road, Ystradgynlais, Swansea, SA9 1QT, SA9 — £250,000 • 3 bed • 1 bath • 1140 ft²
3 bedroom semi-detached house for sale in Brecon Road, Ystradgynlais, Swansea, SA9 1QT, SA9 — £250,000 • 3 bed • 1 bath • 1140 ft²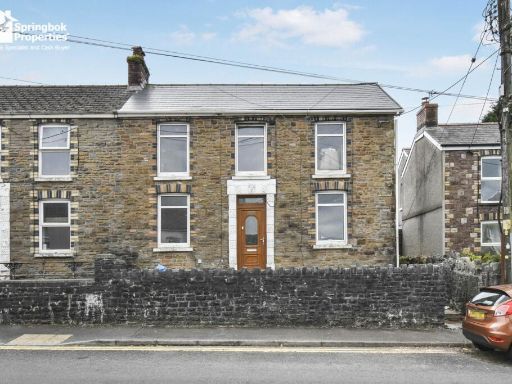 4 bedroom semi-detached house for sale in Cwmamman Road, Garnant, Ammanford, Dyfed, SA18 — £110,000 • 4 bed • 1 bath • 1231 ft²
4 bedroom semi-detached house for sale in Cwmamman Road, Garnant, Ammanford, Dyfed, SA18 — £110,000 • 4 bed • 1 bath • 1231 ft²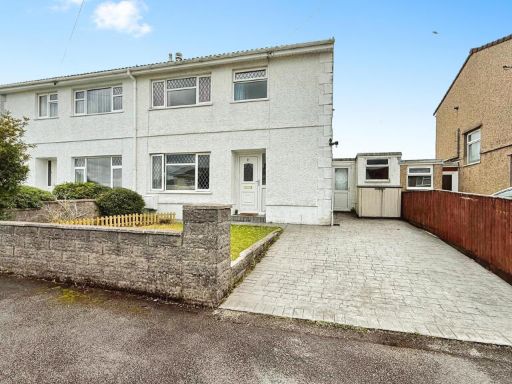 3 bedroom semi-detached house for sale in Ael Y Bryn, Swansea, SA9 1HY, SA9 — £150,000 • 3 bed • 1 bath • 990 ft²
3 bedroom semi-detached house for sale in Ael Y Bryn, Swansea, SA9 1HY, SA9 — £150,000 • 3 bed • 1 bath • 990 ft²