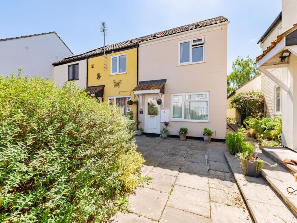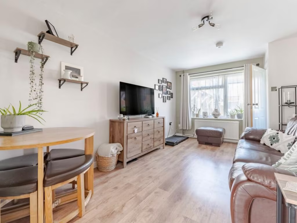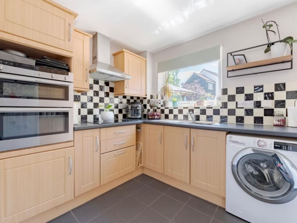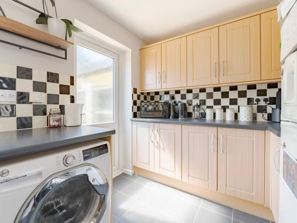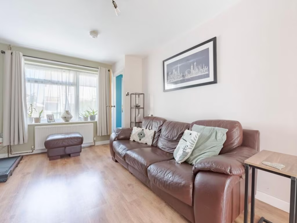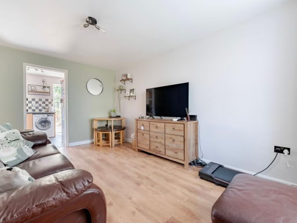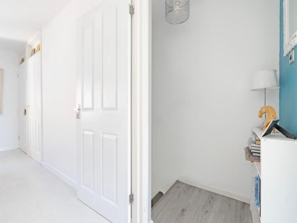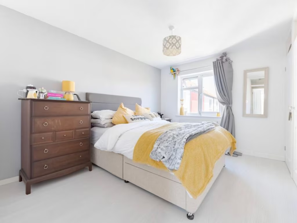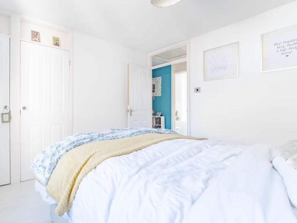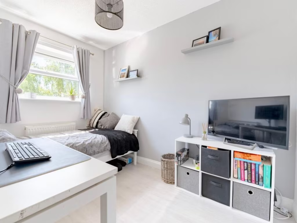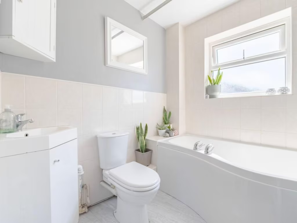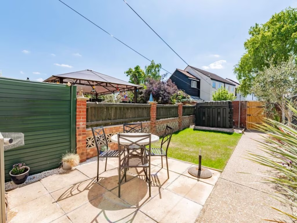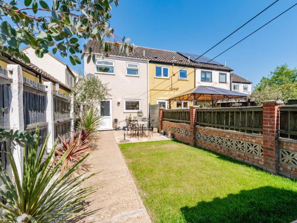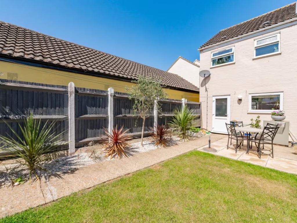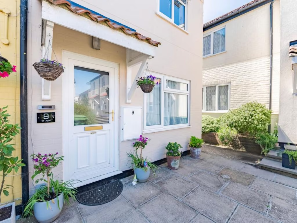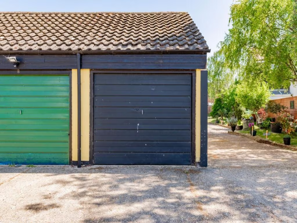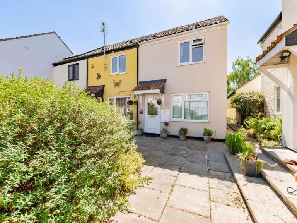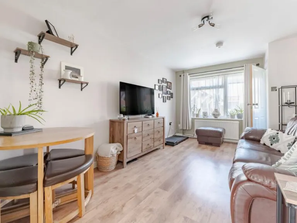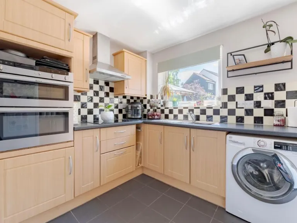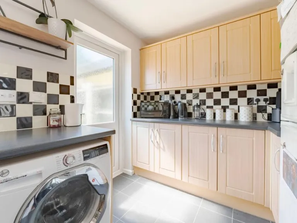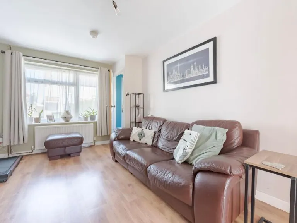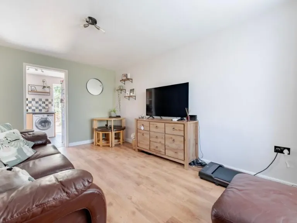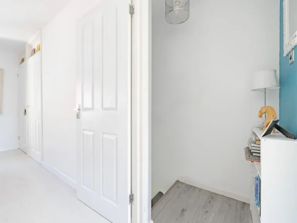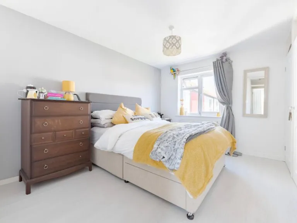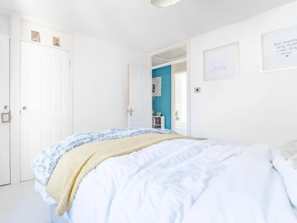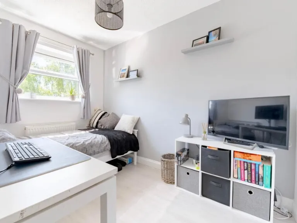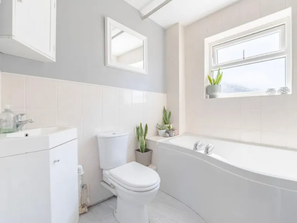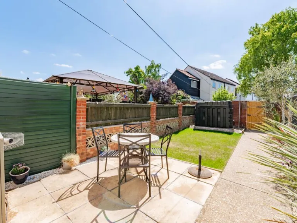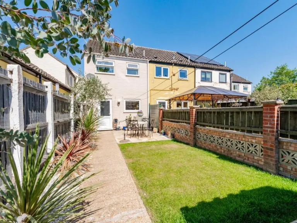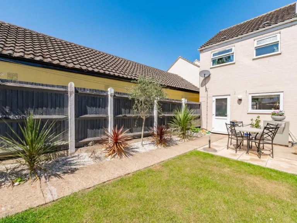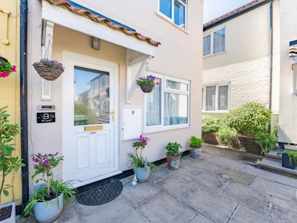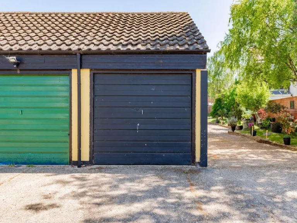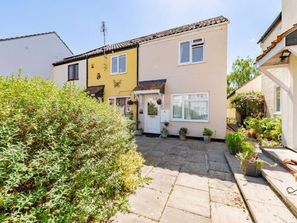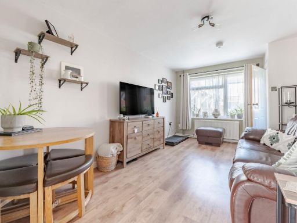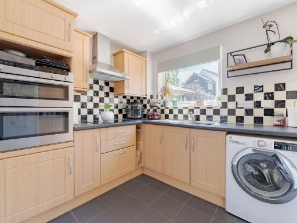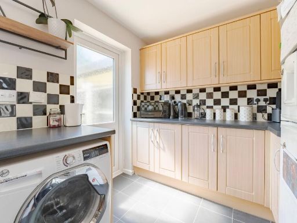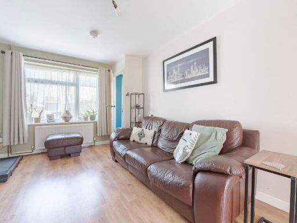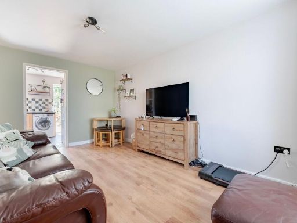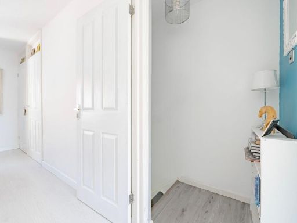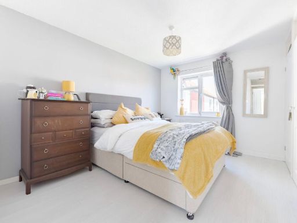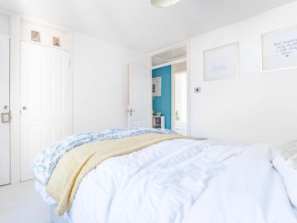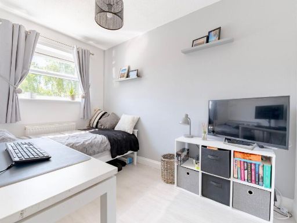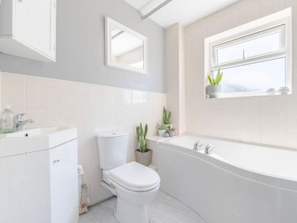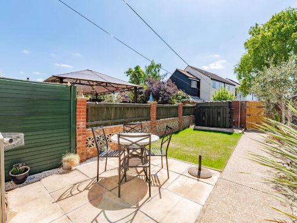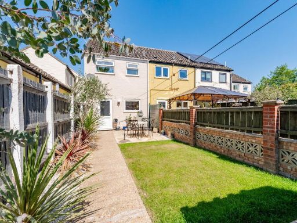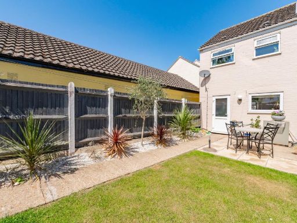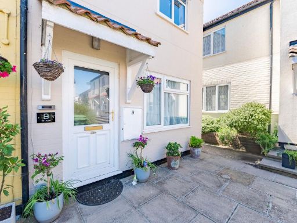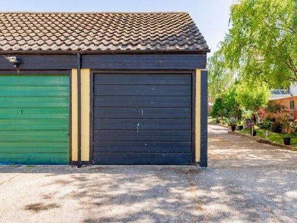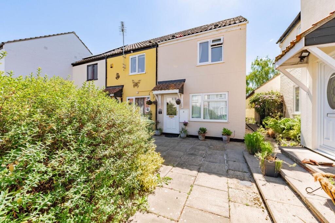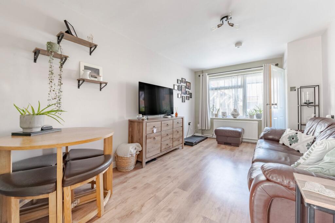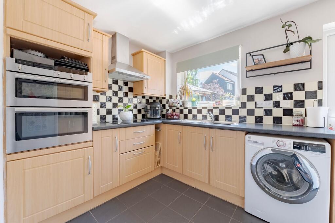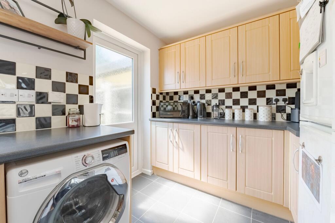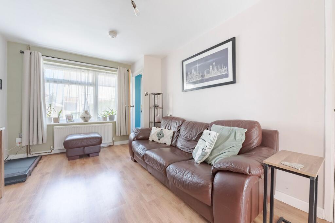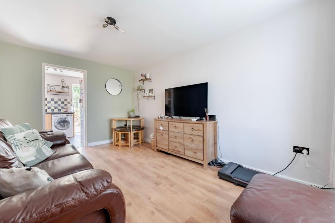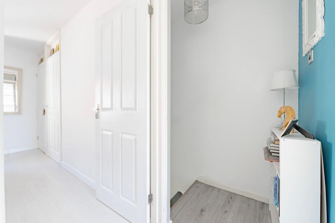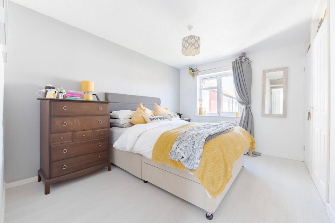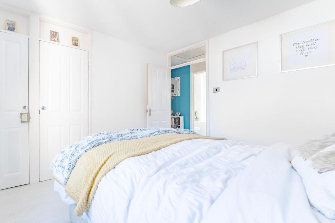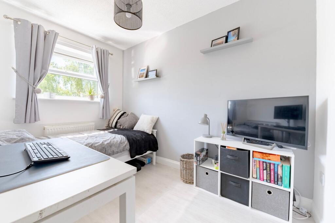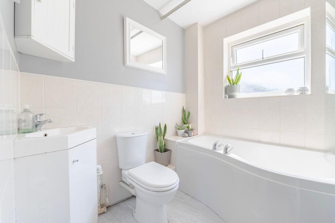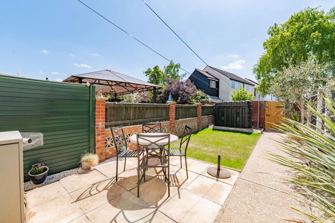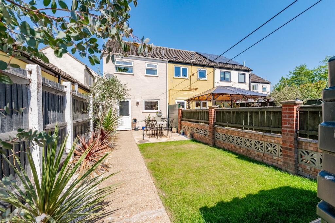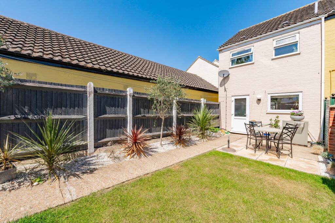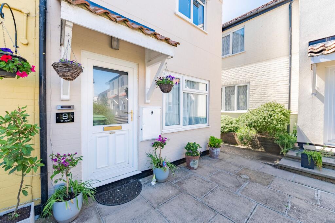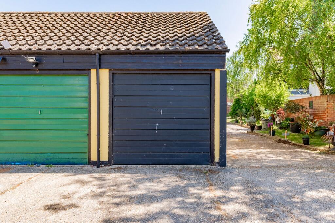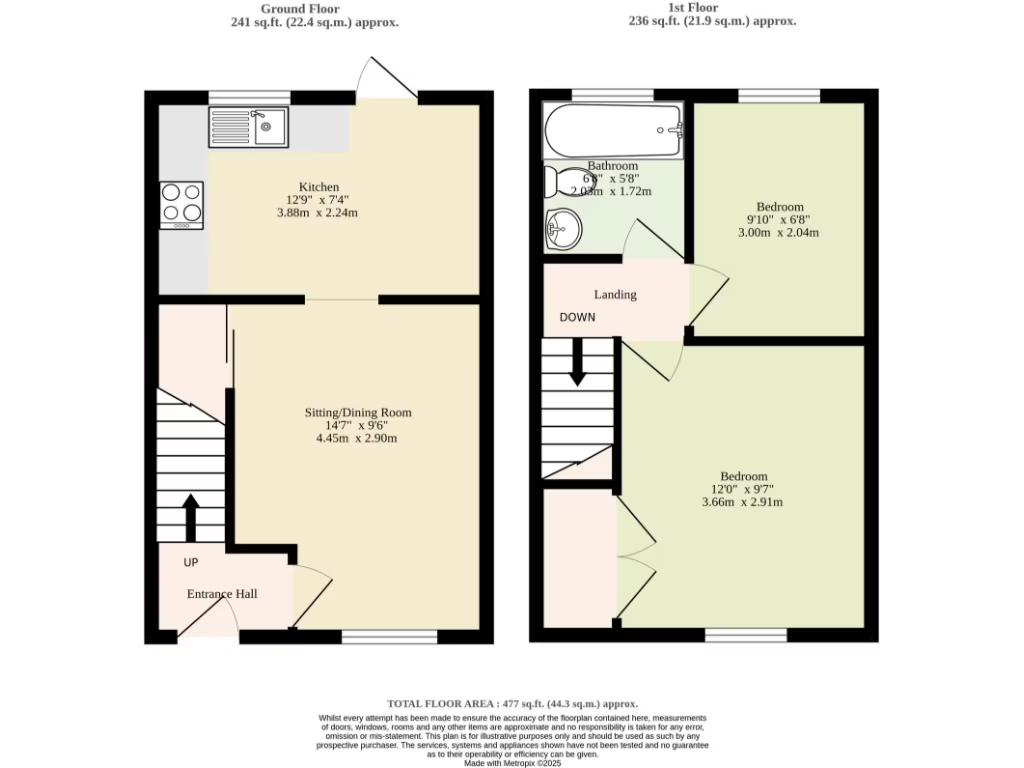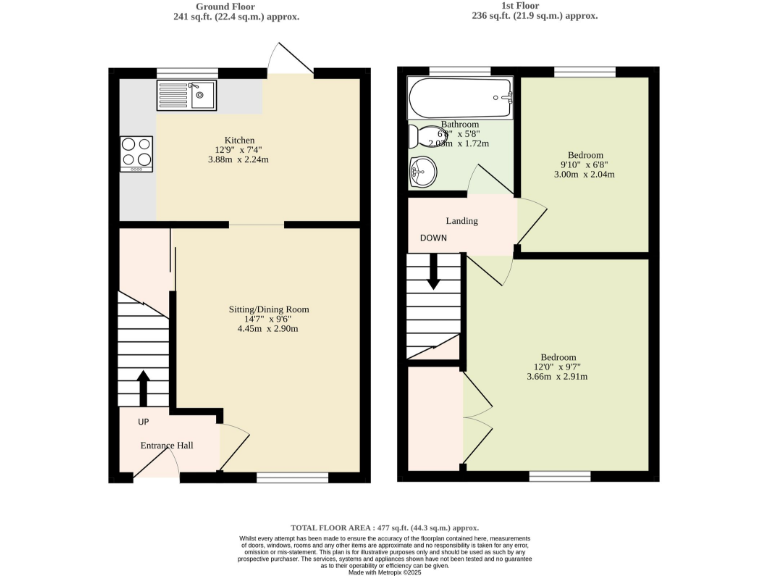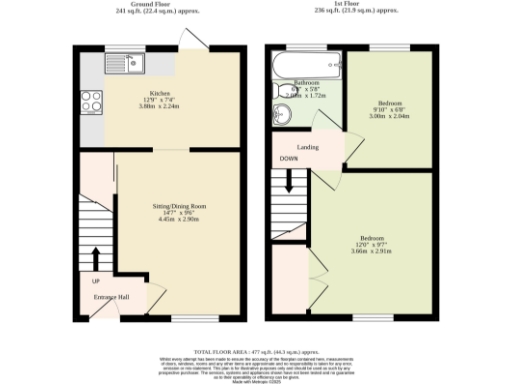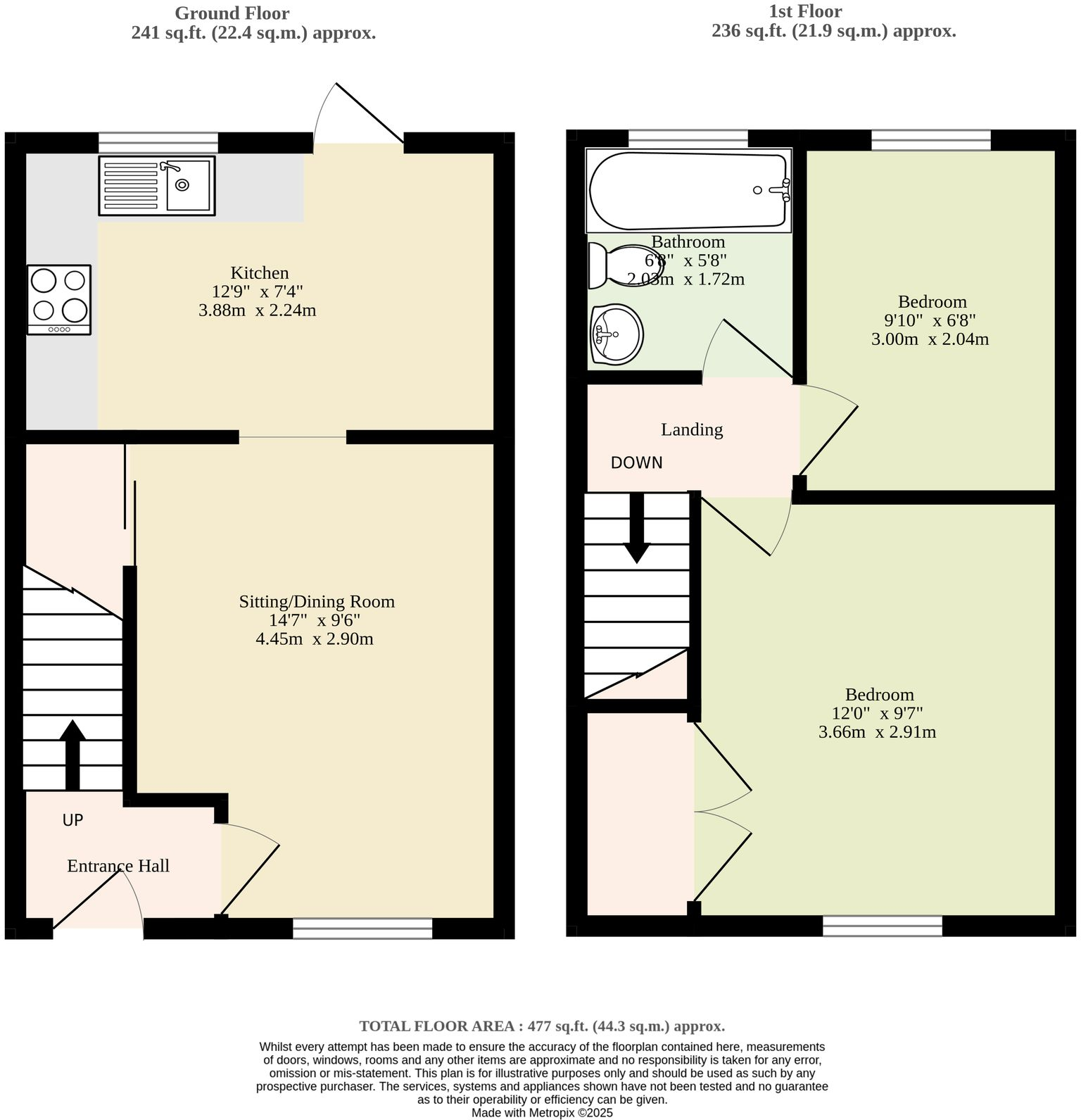Summary - 9 ST LEGER LONG STRATTON NORWICH NR15 2SY
2 bed 1 bath End of Terrace
Newly redecorated two-bedroom end terrace with south garden and garage, ideal first home or buy-to-let..
Newly redecorated interior throughout
Open-plan sitting and dining room, bright and airy
South-facing private garden with patio and lawn
En-bloc garage providing storage or parking
Freehold tenure and very low council tax
Compact footprint ~477 sq ft — small overall size
Oil-fired central heating; potentially higher fuel costs
Double glazing fitted post-2002 for improved efficiency
Tucked away in Long Stratton, this newly redecorated two-bedroom end-of-terrace offers compact, low-maintenance living ideal for a first home or buy-to-let. The open-plan sitting/dining room is bright and airy, flowing from a practical kitchen fitted with integrated appliances and under-counter space for laundry. Upstairs provides two comfortable bedrooms and a neatly presented family bathroom.
The rear garden is south-facing with a patio and lawn, offering private outdoor space for relaxation or light gardening. Practical extras include an en-bloc garage for storage or parking and double glazing installed after 2002. The property is freehold and benefits from very low council tax, fast broadband, and excellent mobile signal—useful for commuters and home workers.
Notable considerations are the overall small internal size (approximately 477 sq ft) and the oil-fired boiler, which can mean higher fuel costs compared with mains gas. Constructed in the late 1970s–early 1980s, the house suits buyers seeking a move-in-ready slimmed-down home or an investor targeting steady rental demand in a market-town location. Local amenities, schools, and transport links are within easy reach.
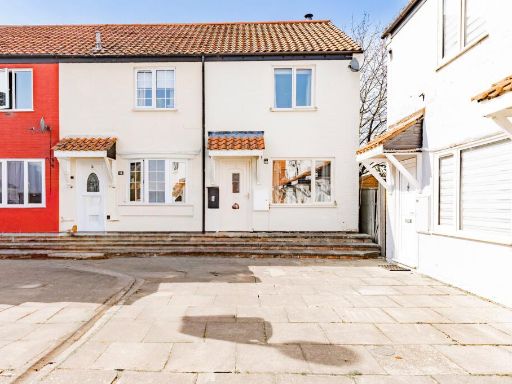 2 bedroom end of terrace house for sale in St. Leger, Long Stratton, NR15 — £180,000 • 2 bed • 1 bath • 587 ft²
2 bedroom end of terrace house for sale in St. Leger, Long Stratton, NR15 — £180,000 • 2 bed • 1 bath • 587 ft²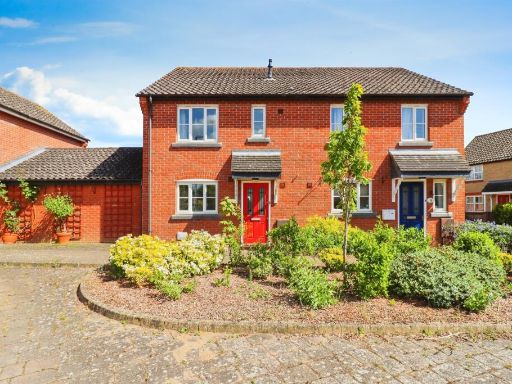 2 bedroom semi-detached house for sale in Field Acre Way, Long Stratton, Norwich, NR15 — £230,000 • 2 bed • 2 bath • 520 ft²
2 bedroom semi-detached house for sale in Field Acre Way, Long Stratton, Norwich, NR15 — £230,000 • 2 bed • 2 bath • 520 ft²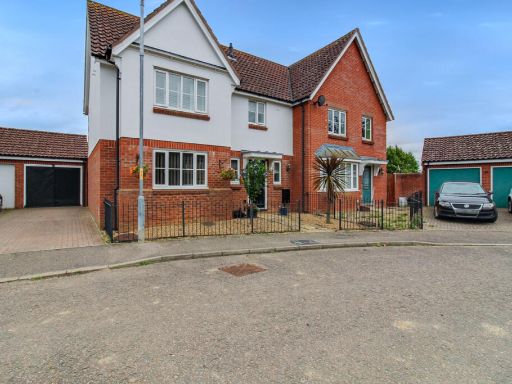 3 bedroom semi-detached house for sale in Hill Farm Road, Long Stratton, NR15 2, NR15 — £285,500 • 3 bed • 2 bath • 778 ft²
3 bedroom semi-detached house for sale in Hill Farm Road, Long Stratton, NR15 2, NR15 — £285,500 • 3 bed • 2 bath • 778 ft²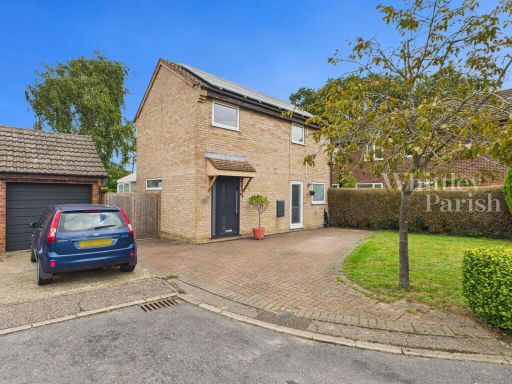 3 bedroom detached house for sale in Rectory Close, Long Stratton, Norwich, NR15 2TU, NR15 — £275,000 • 3 bed • 1 bath • 866 ft²
3 bedroom detached house for sale in Rectory Close, Long Stratton, Norwich, NR15 2TU, NR15 — £275,000 • 3 bed • 1 bath • 866 ft²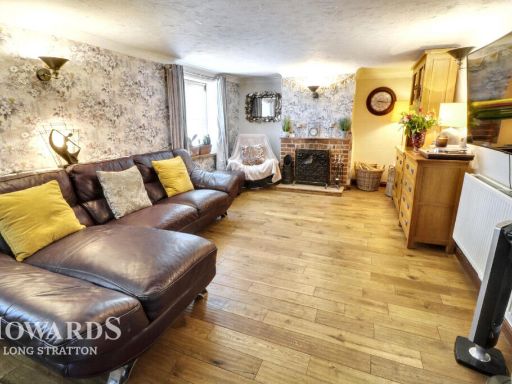 2 bedroom semi-detached house for sale in Swan Lane, Long Stratton, NR15 — £190,000 • 2 bed • 1 bath • 743 ft²
2 bedroom semi-detached house for sale in Swan Lane, Long Stratton, NR15 — £190,000 • 2 bed • 1 bath • 743 ft²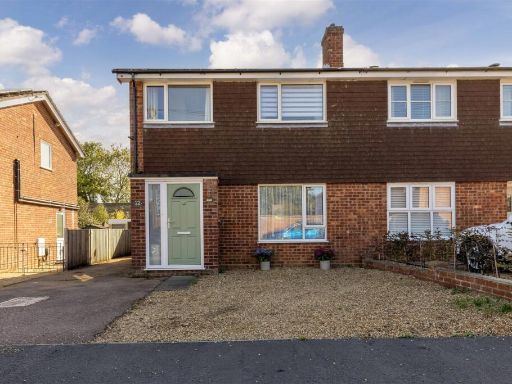 3 bedroom semi-detached house for sale in Chapel Avenue, Long Stratton, NR15 — £280,000 • 3 bed • 1 bath • 808 ft²
3 bedroom semi-detached house for sale in Chapel Avenue, Long Stratton, NR15 — £280,000 • 3 bed • 1 bath • 808 ft²