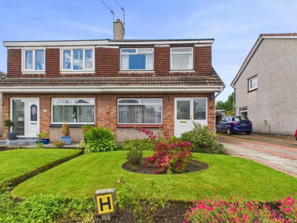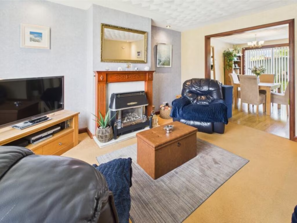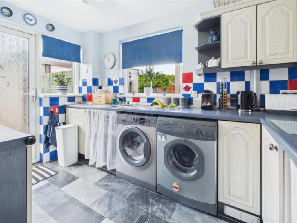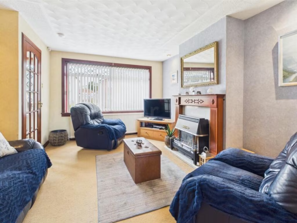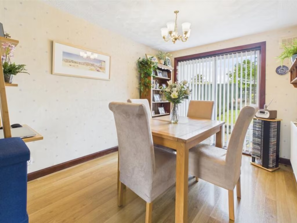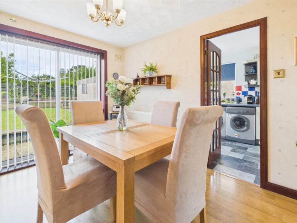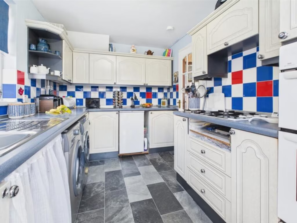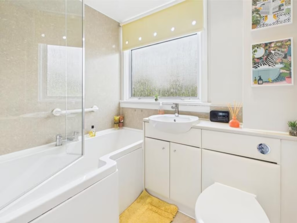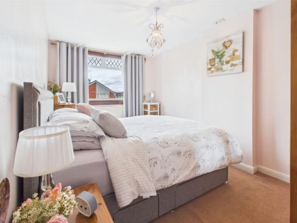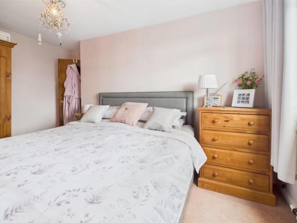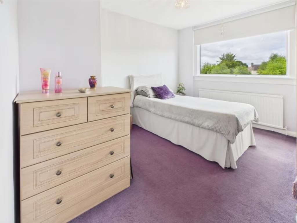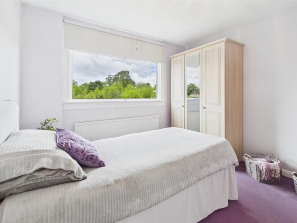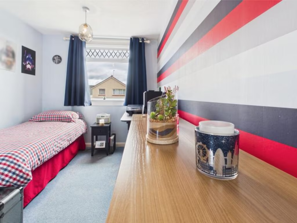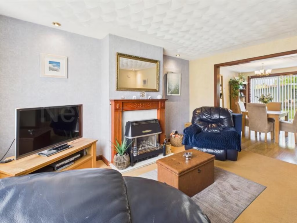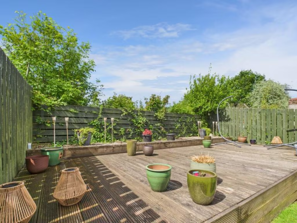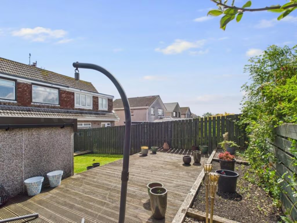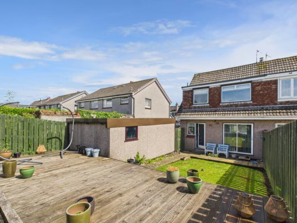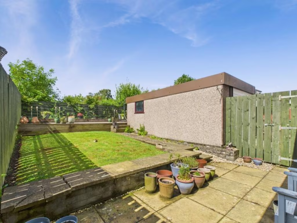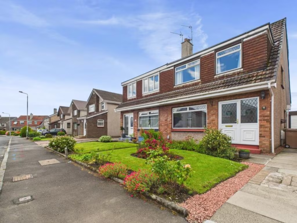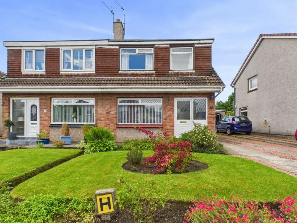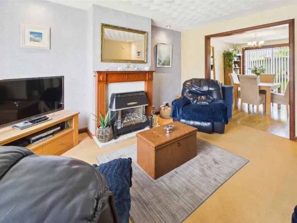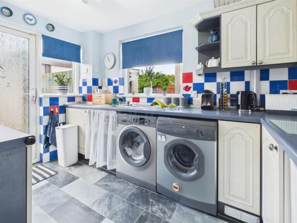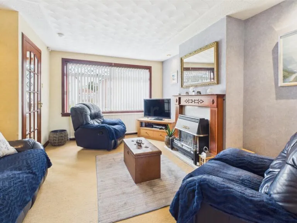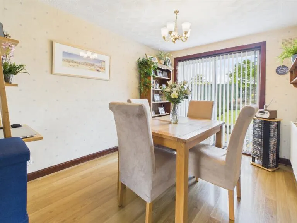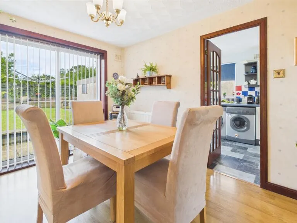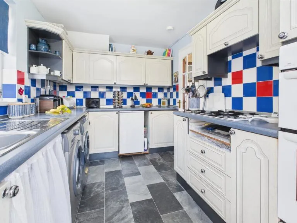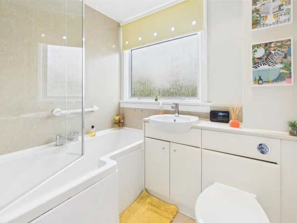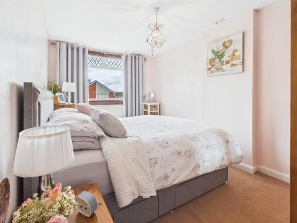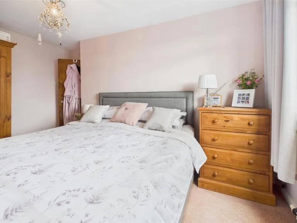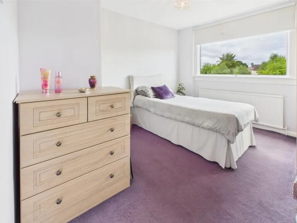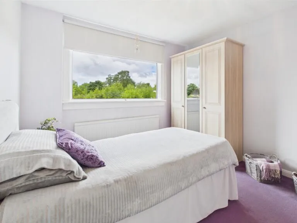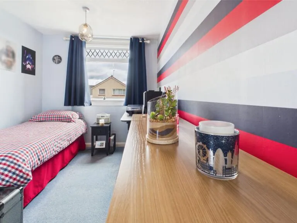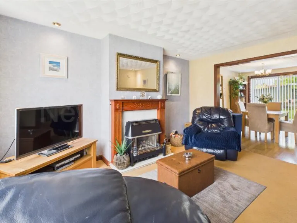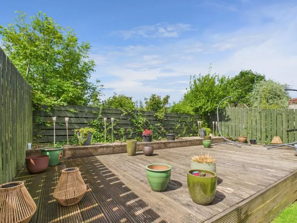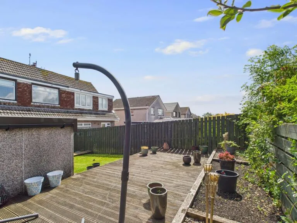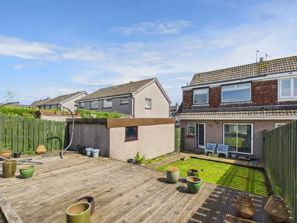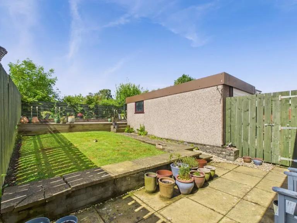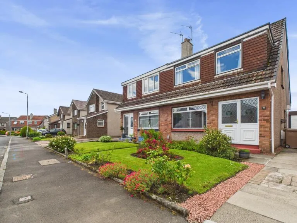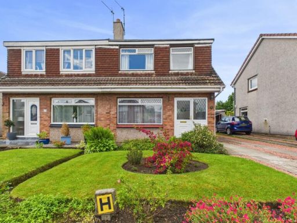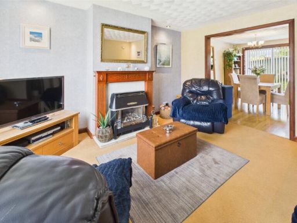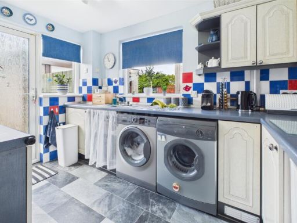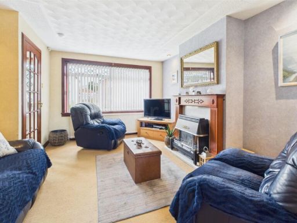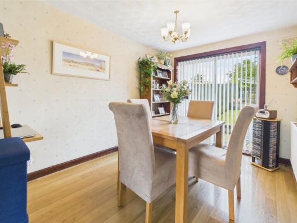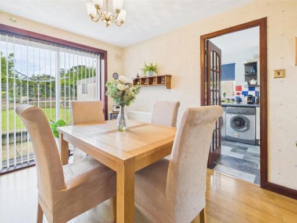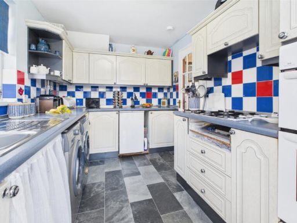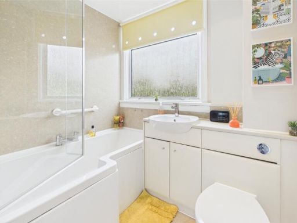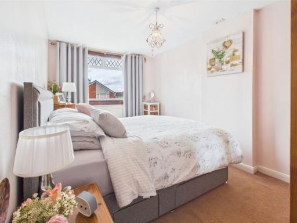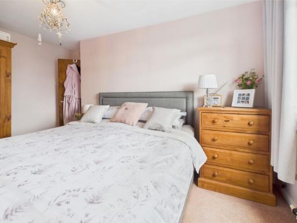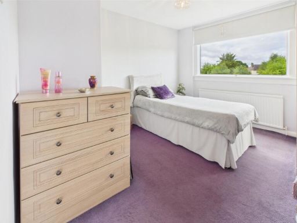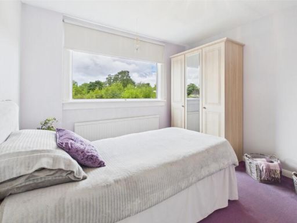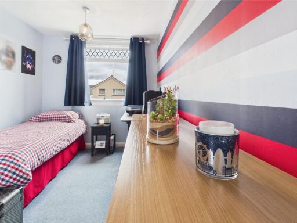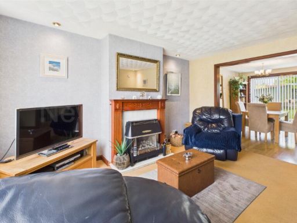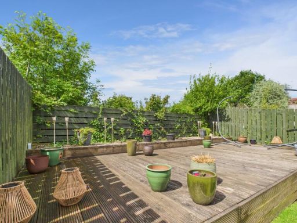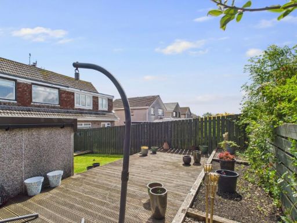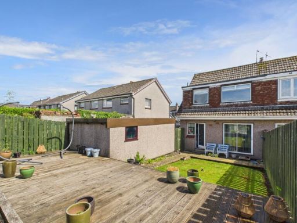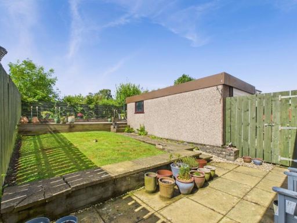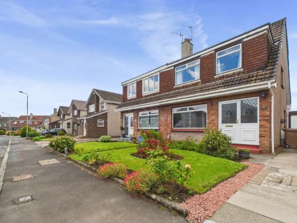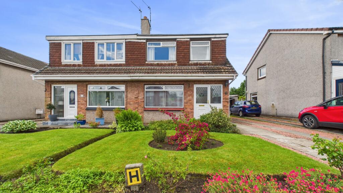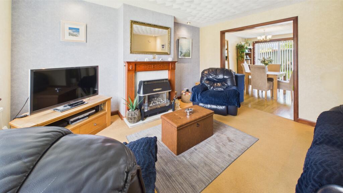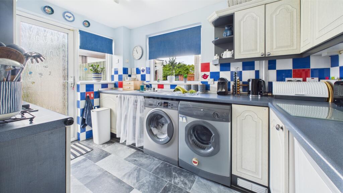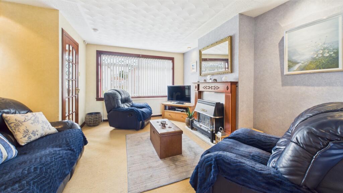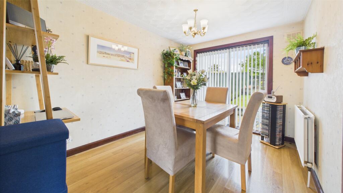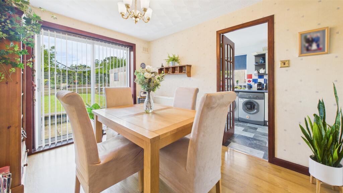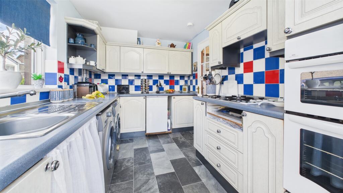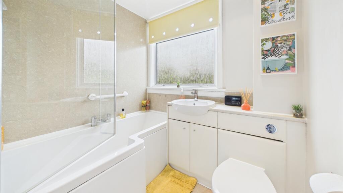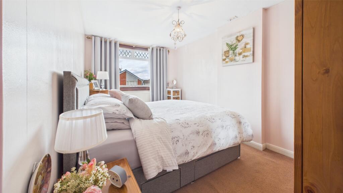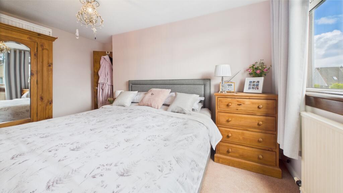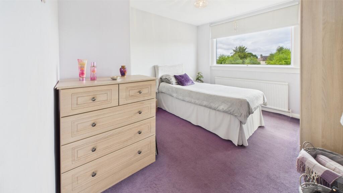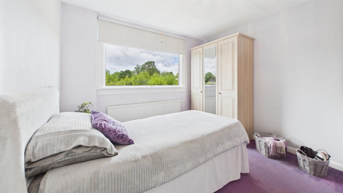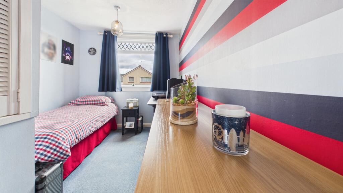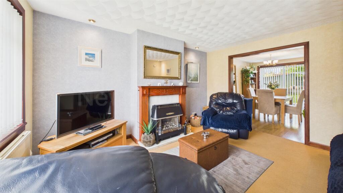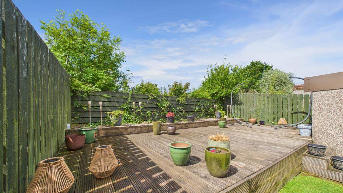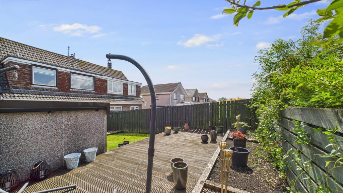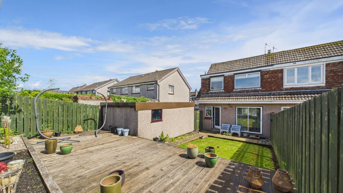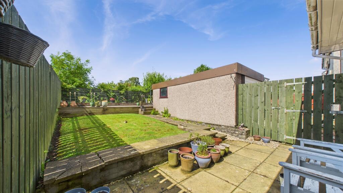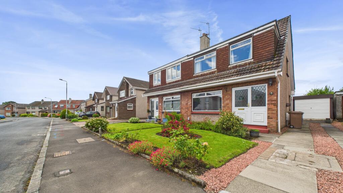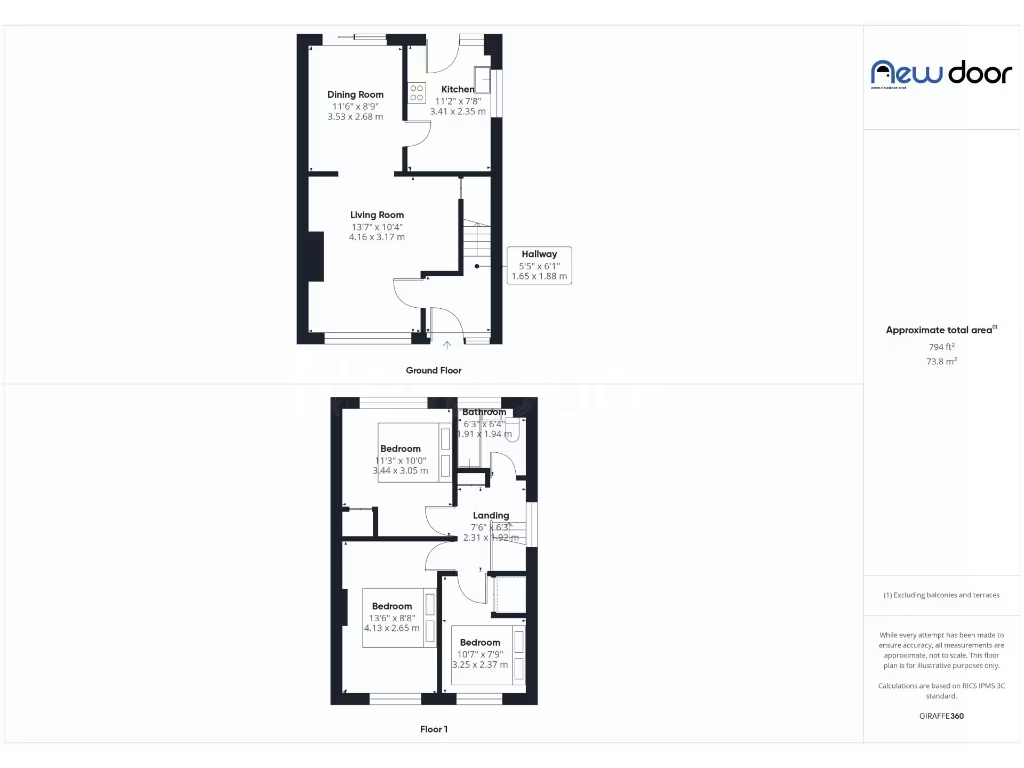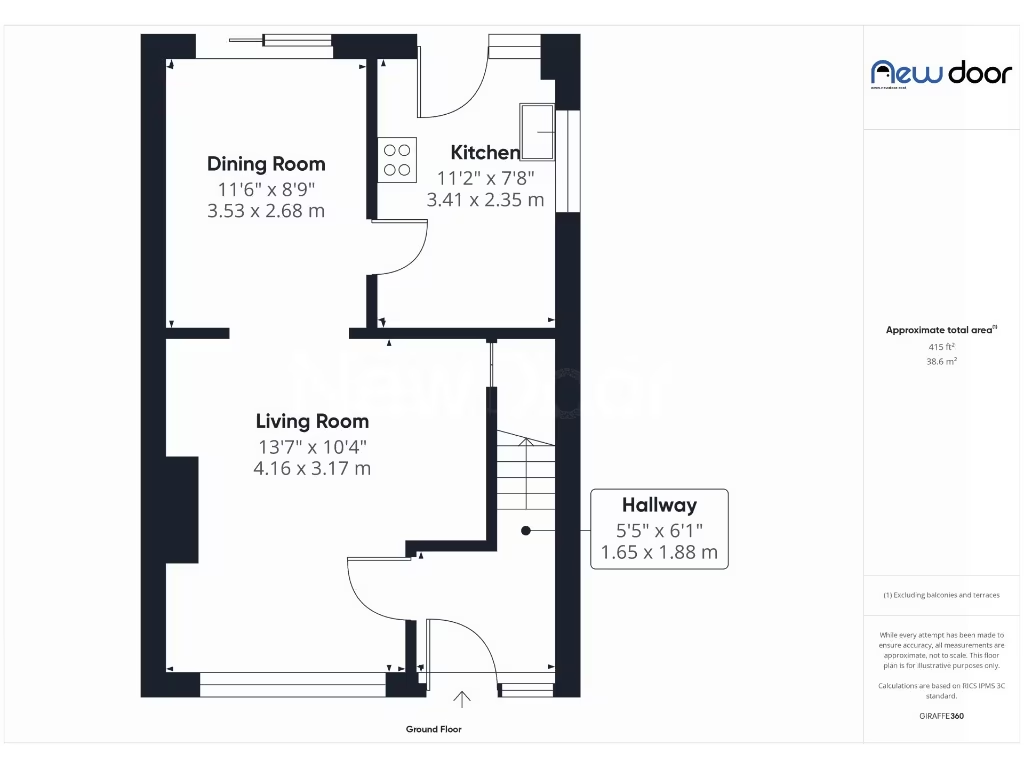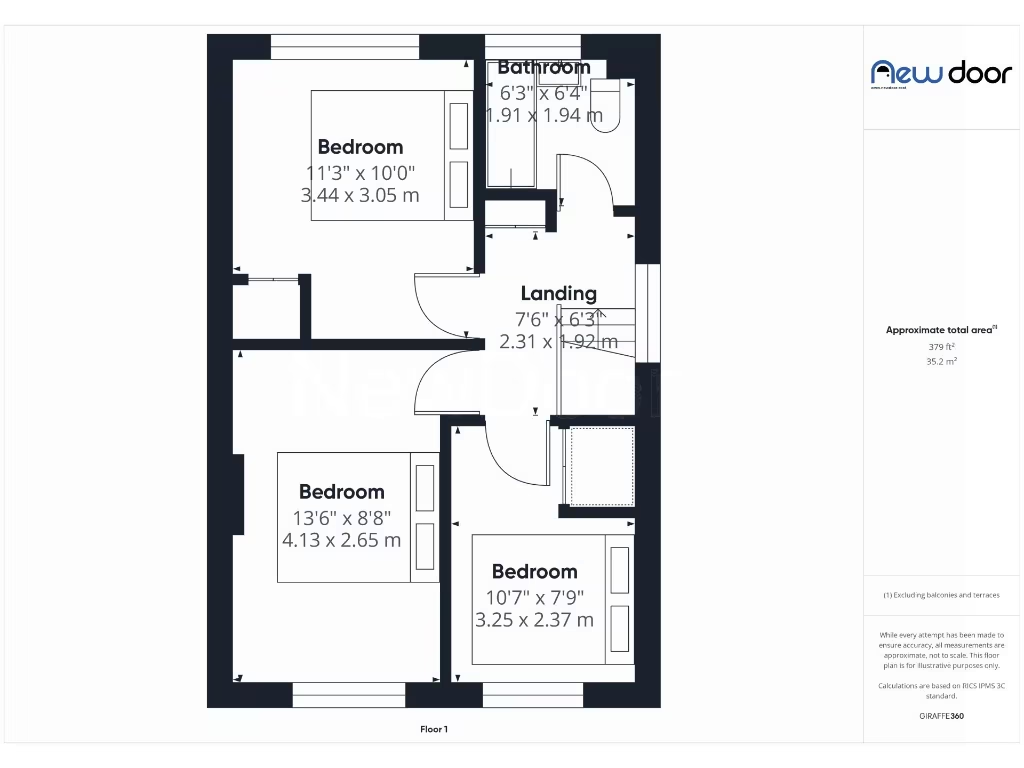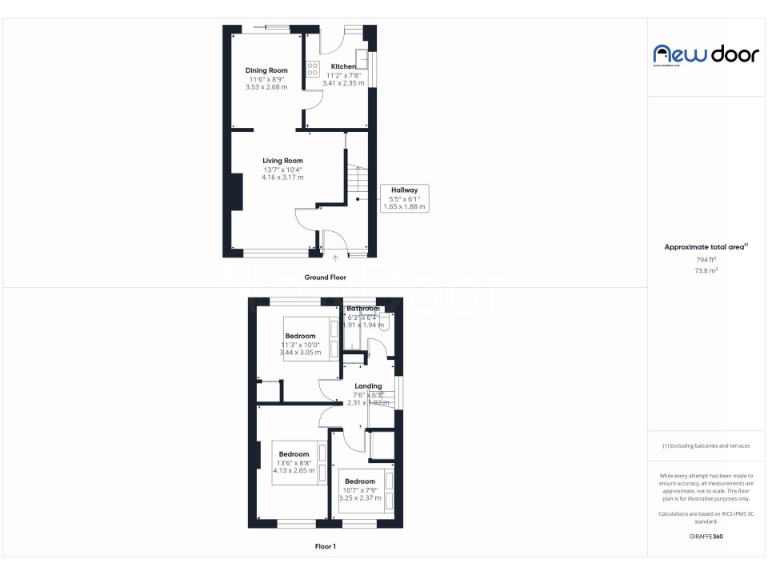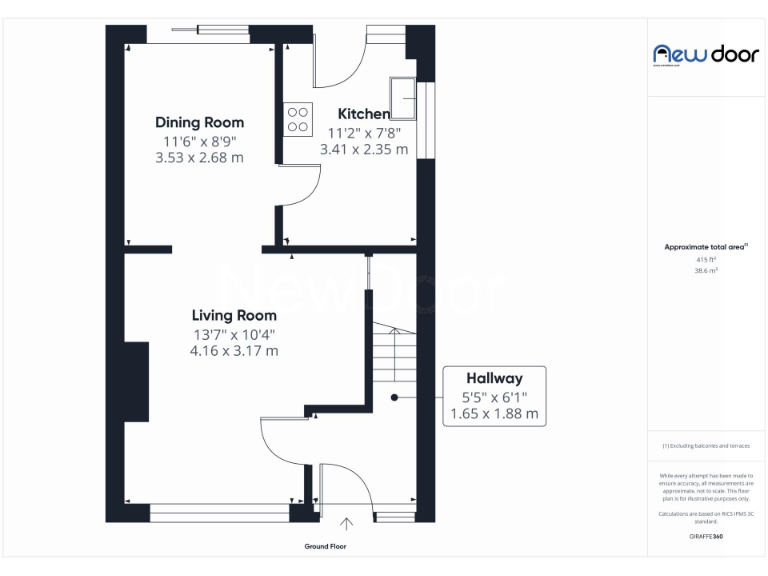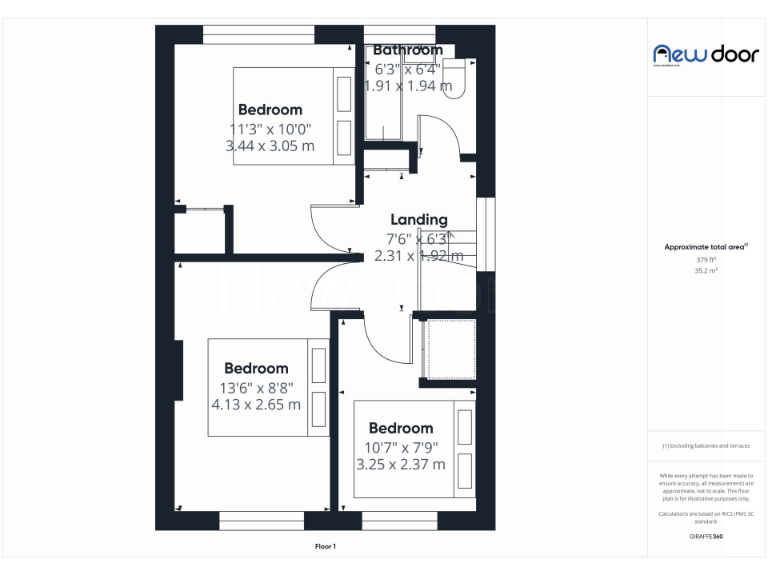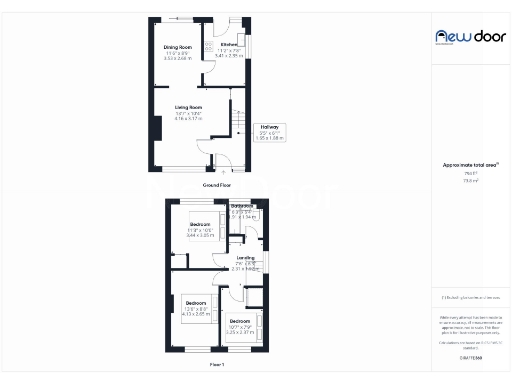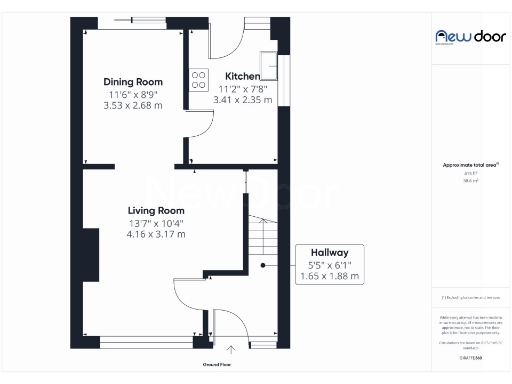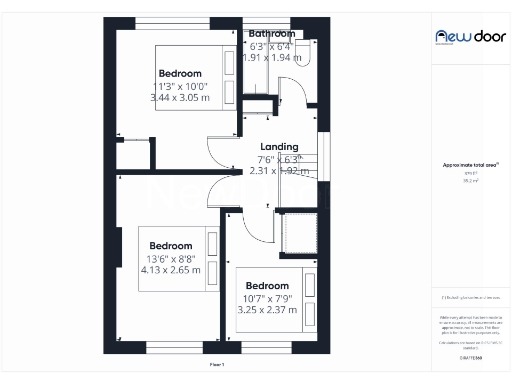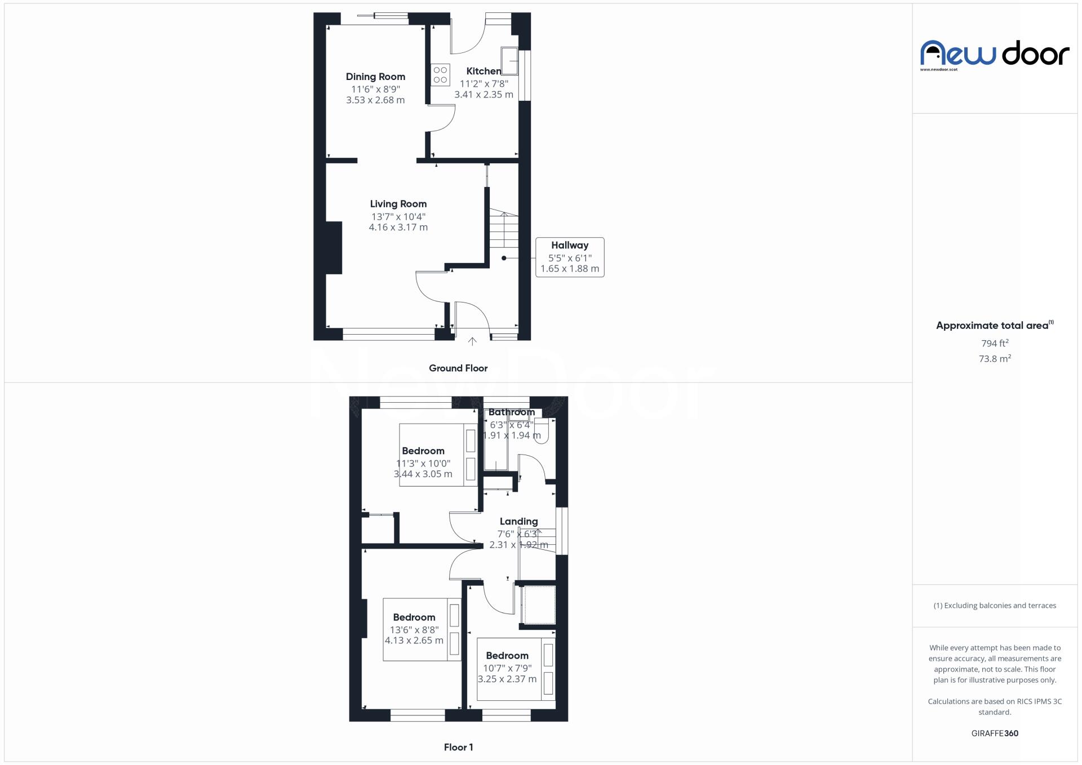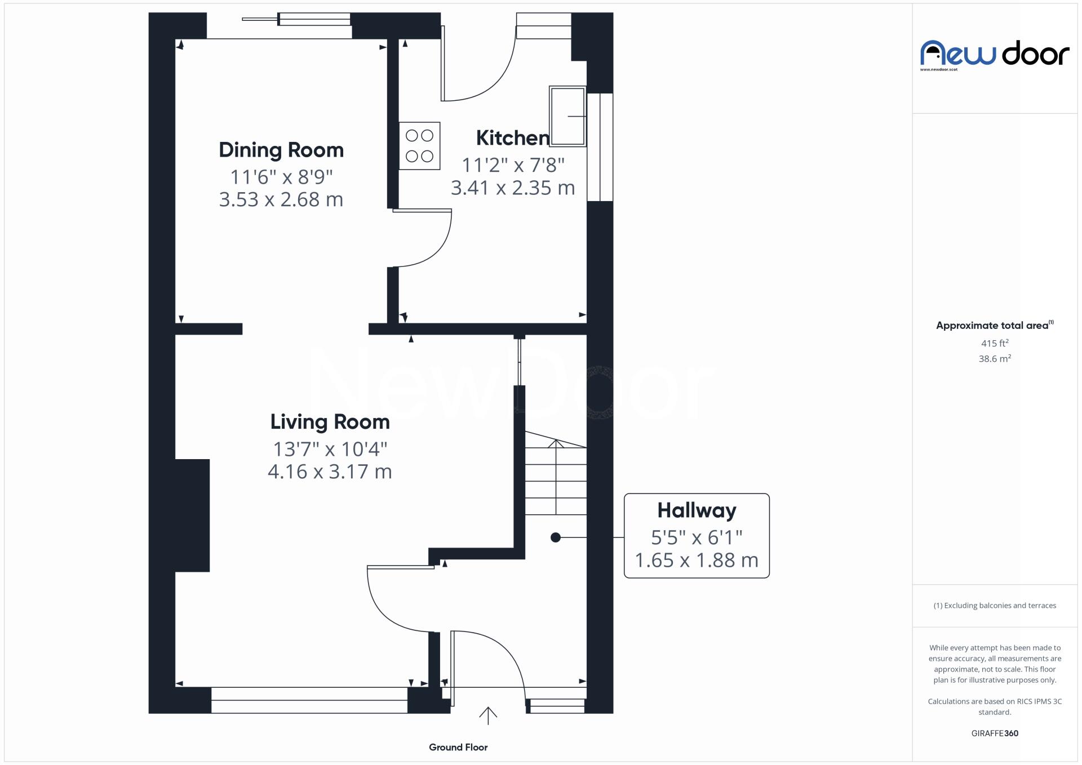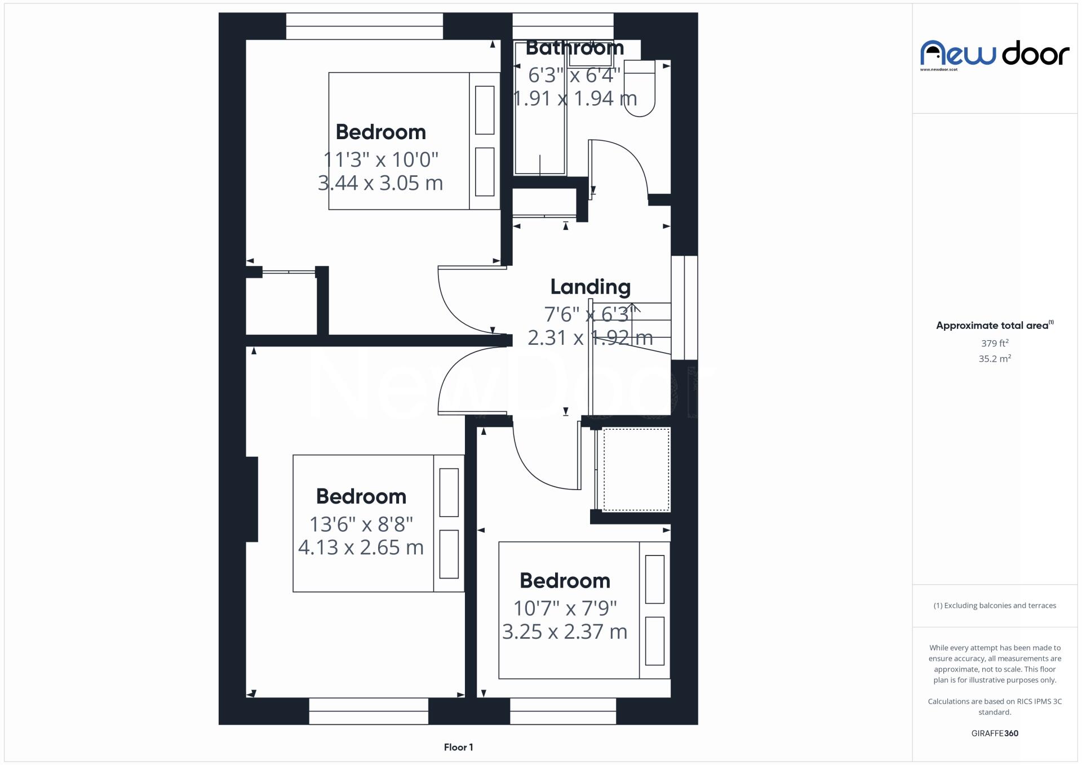Summary - Dunsmore Road, Bishopton, PA7 PA7 5EL
3 bed 1 bath Semi-Detached
Newly renovated family home with large south-facing garden and extensive parking.
- South-facing rear garden with patio, lawn and raised decking
- Long driveway for at least three cars plus detached garage
- Spacious lounge and south-facing dining room with patio doors
- Newly renovated interior; modernised bathroom
- Compact overall size (approx 794 sq ft) and four-room layout
- Single bathroom may be limiting for larger families
- Fast broadband and excellent mobile signal
- Local area classed as ageing suburbia with some deprivation
This three-bedroom semi-detached home on Dunsmore Road suits a growing family looking for ready-to-move-in accommodation and a large south-facing garden. The ground floor offers a bright lounge with a large front window and a south-facing dining room with patio doors that connect indoor living to outdoor space. The kitchen provides practical storage and worktops. The bathroom has been modernised and the property is newly renovated throughout.
Outside, the long driveway fits at least three cars and leads to a single detached garage, a rare convenience in the area. The rear garden faces south with an open outlook, patio, lawn and raised decking — ideal for children, pets and summer entertaining. Broadband is fast and mobile signal is excellent, and there is no flood risk.
Be realistic about scale: the house totals about 794 sq ft and has one bathroom, so space is compact compared with larger family homes. The wider area is classified as aging suburbia with some local deprivation indicators; nearby amenities, schools and transport links make it practical for everyday life and commuting. Overall, this is a well-presented, low-maintenance family home with substantial outdoor space and strong parking provision.
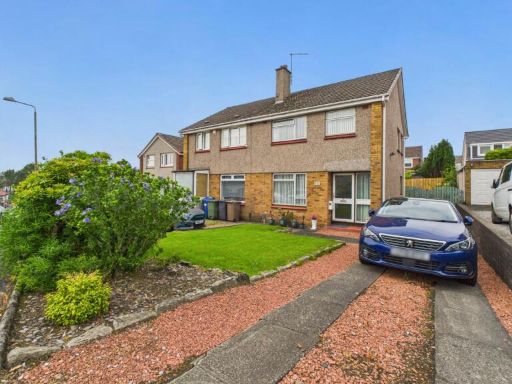 3 bedroom semi-detached house for sale in Craighead Road, Bishopton, PA7 — £225,000 • 3 bed • 1 bath • 798 ft²
3 bedroom semi-detached house for sale in Craighead Road, Bishopton, PA7 — £225,000 • 3 bed • 1 bath • 798 ft²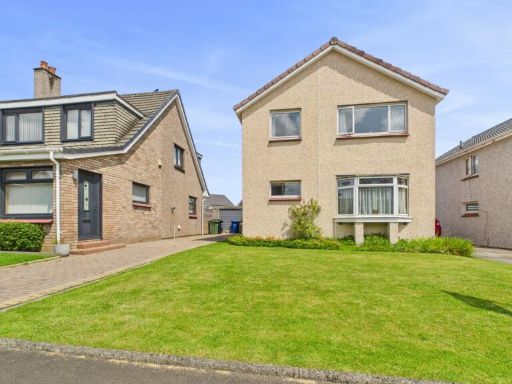 4 bedroom detached house for sale in Dunsmore Road, Bishopton, PA7 — £275,000 • 4 bed • 2 bath • 1173 ft²
4 bedroom detached house for sale in Dunsmore Road, Bishopton, PA7 — £275,000 • 4 bed • 2 bath • 1173 ft²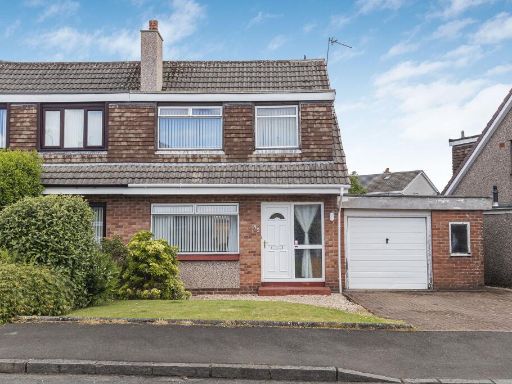 3 bedroom semi-detached house for sale in 32 Dunsmore Road, Bishopton, PA7 5EL, PA7 — £230,000 • 3 bed • 1 bath • 850 ft²
3 bedroom semi-detached house for sale in 32 Dunsmore Road, Bishopton, PA7 5EL, PA7 — £230,000 • 3 bed • 1 bath • 850 ft²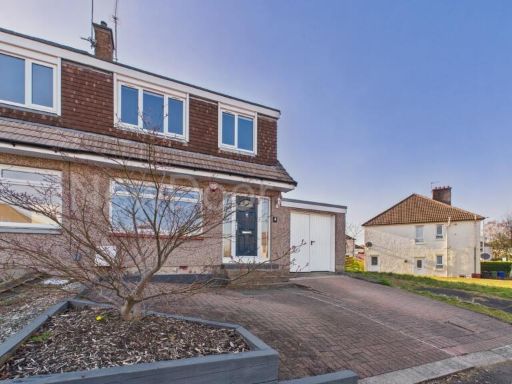 3 bedroom semi-detached house for sale in Newton Road, Bishopton, PA7 — £280,000 • 3 bed • 2 bath • 1281 ft²
3 bedroom semi-detached house for sale in Newton Road, Bishopton, PA7 — £280,000 • 3 bed • 2 bath • 1281 ft²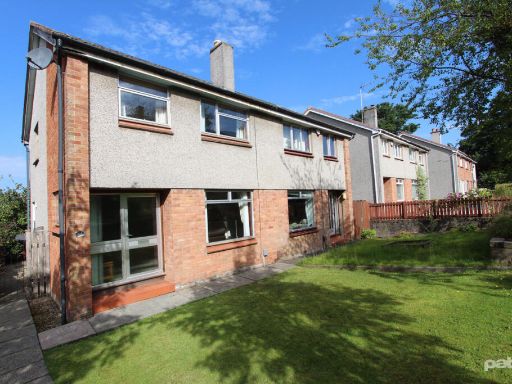 3 bedroom semi-detached house for sale in Cawdor Crescent, Bishopton, PA7 5, PA7 — £240,000 • 3 bed • 1 bath • 736 ft²
3 bedroom semi-detached house for sale in Cawdor Crescent, Bishopton, PA7 5, PA7 — £240,000 • 3 bed • 1 bath • 736 ft²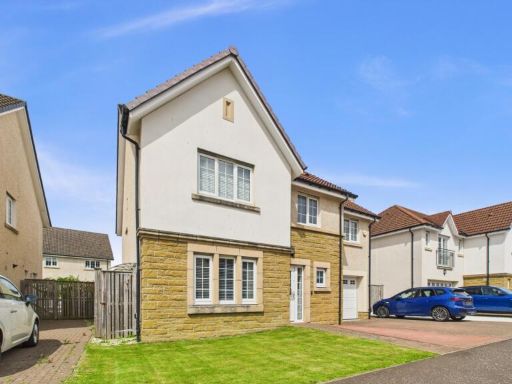 5 bedroom detached house for sale in Crosshill Road, Bishopton, PA7 — £430,000 • 5 bed • 4 bath • 1980 ft²
5 bedroom detached house for sale in Crosshill Road, Bishopton, PA7 — £430,000 • 5 bed • 4 bath • 1980 ft²