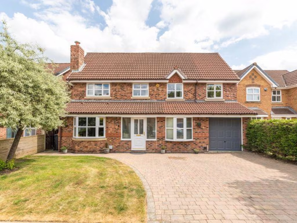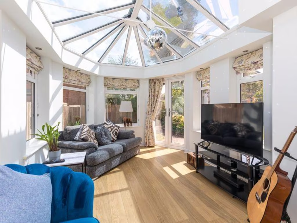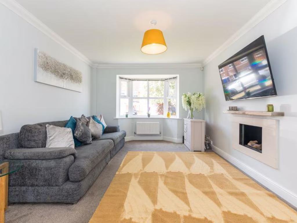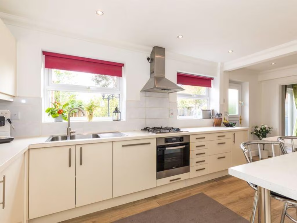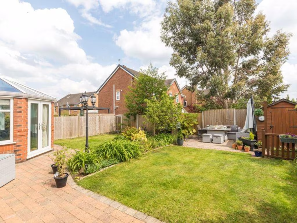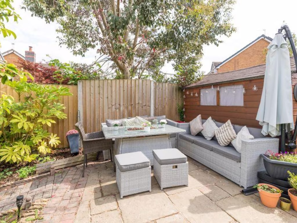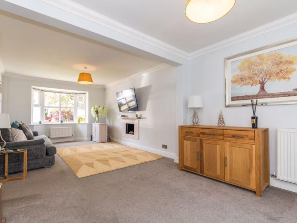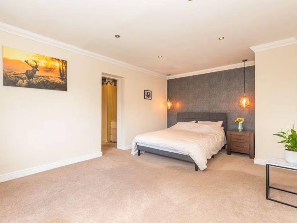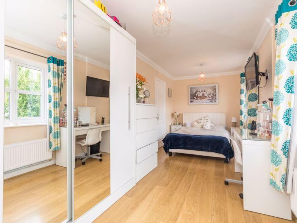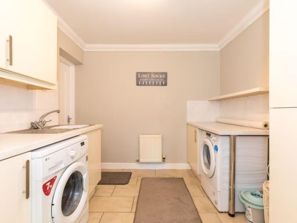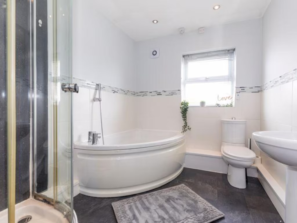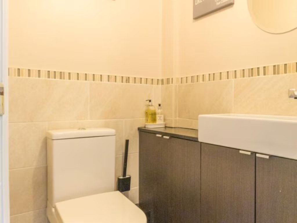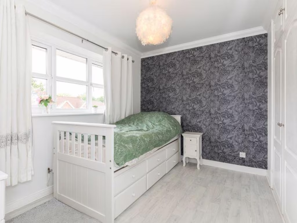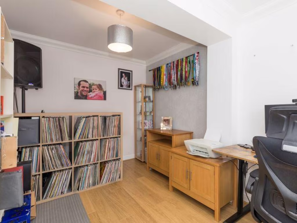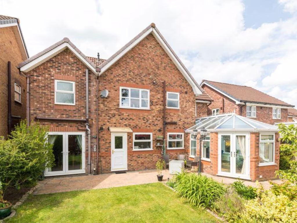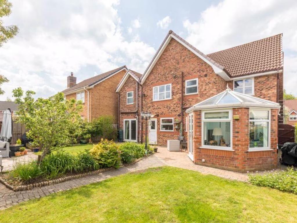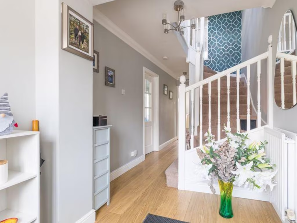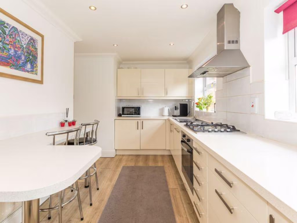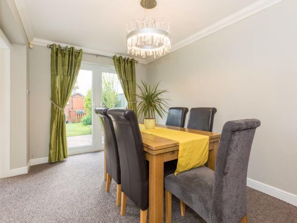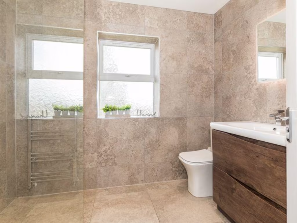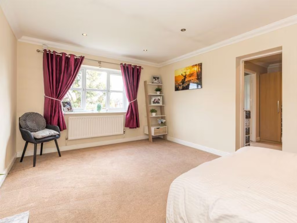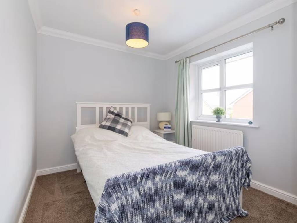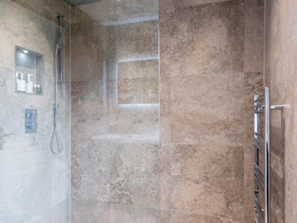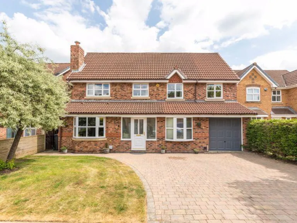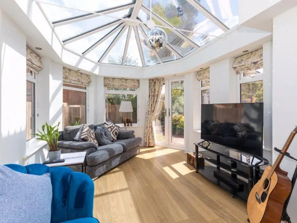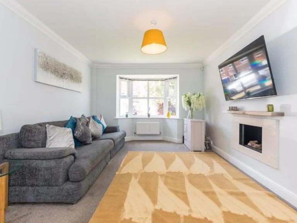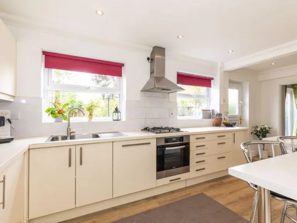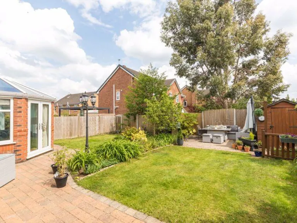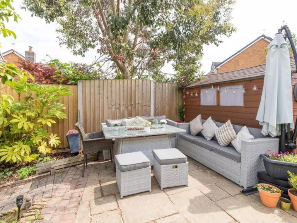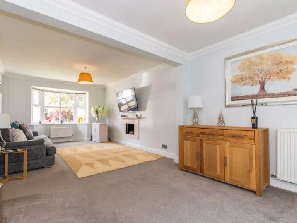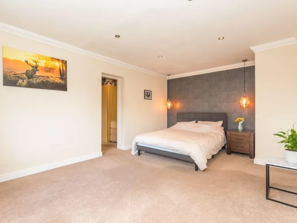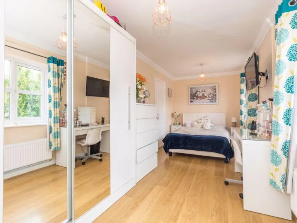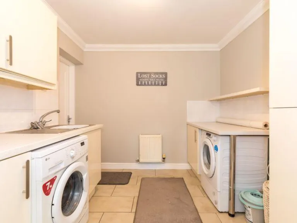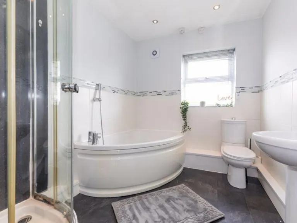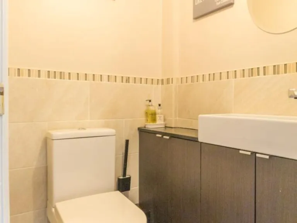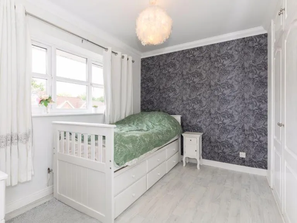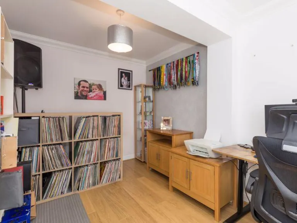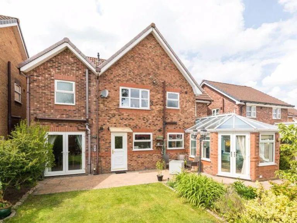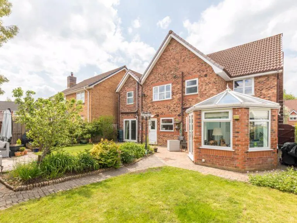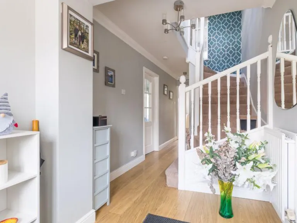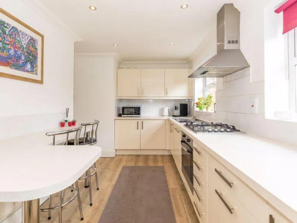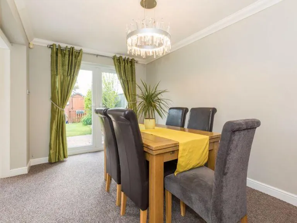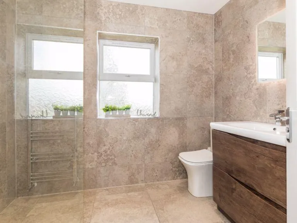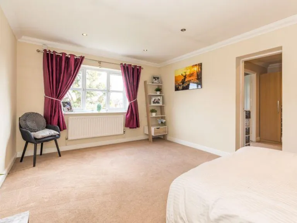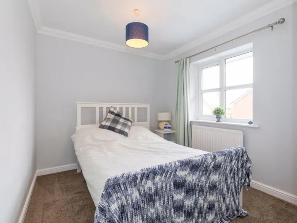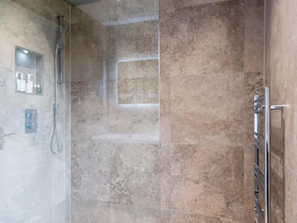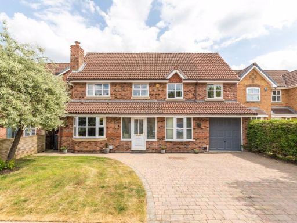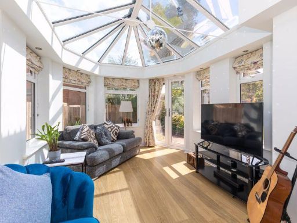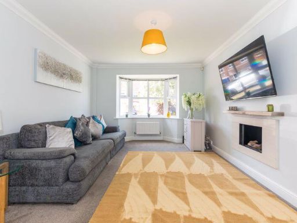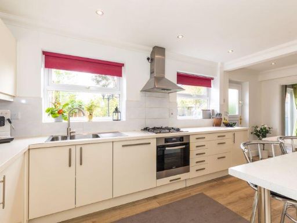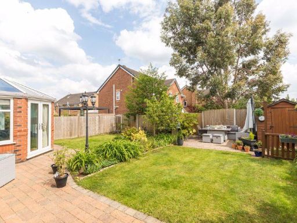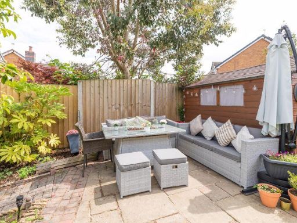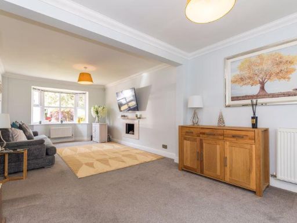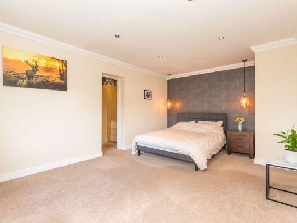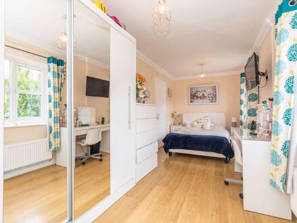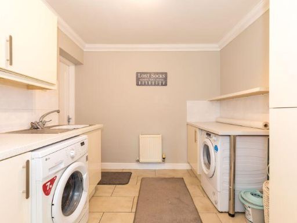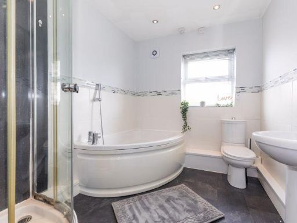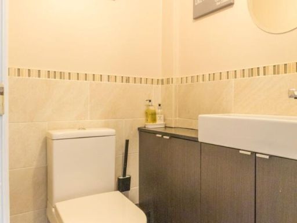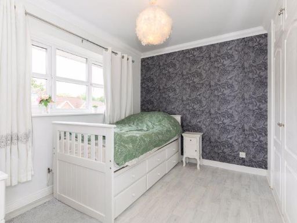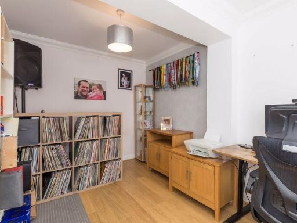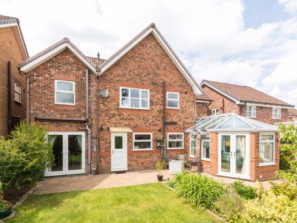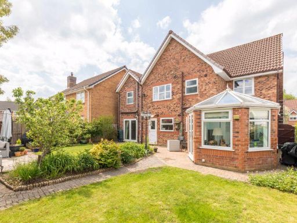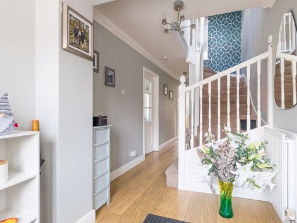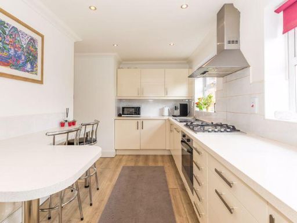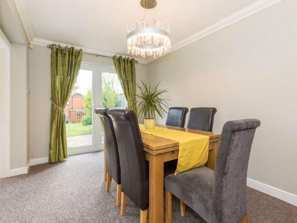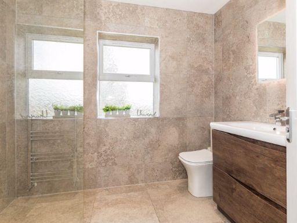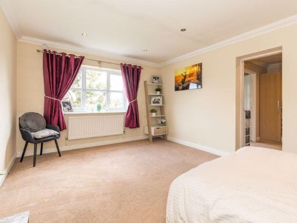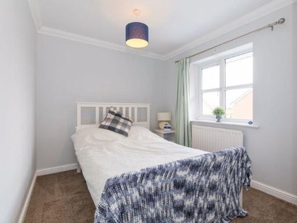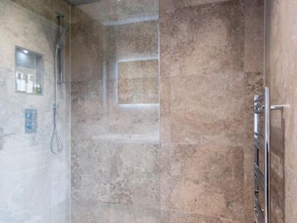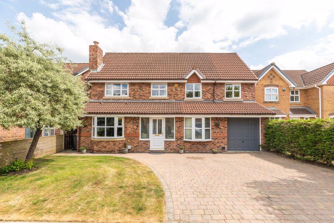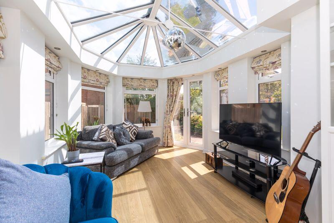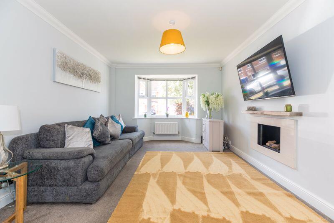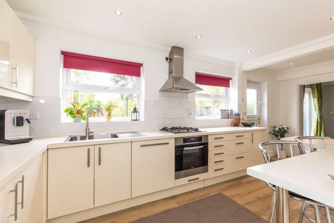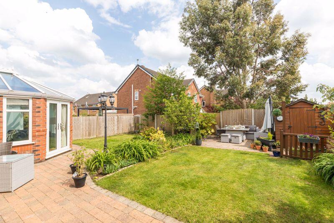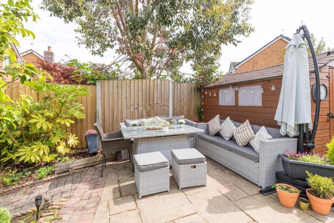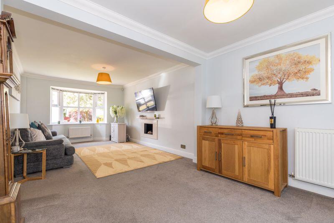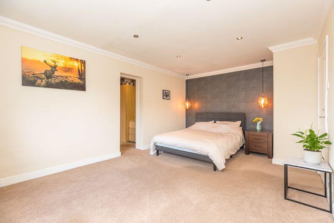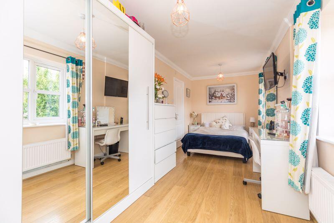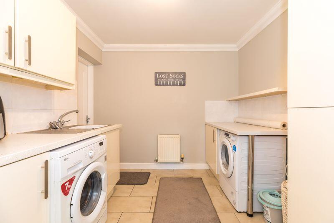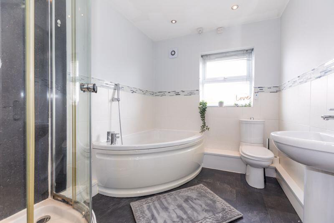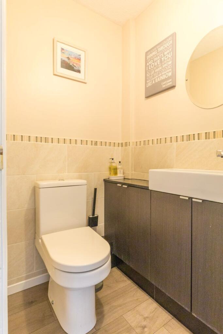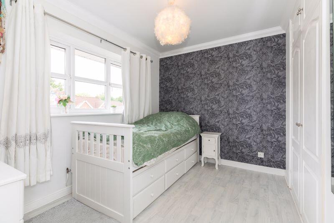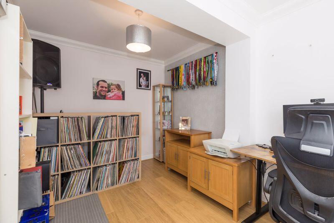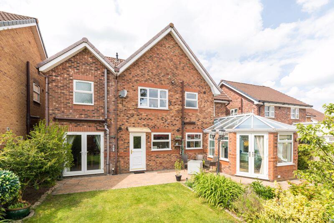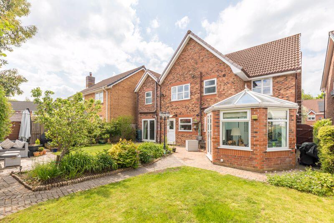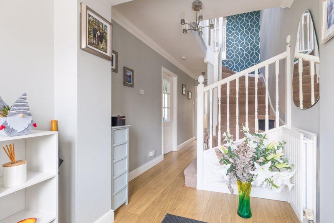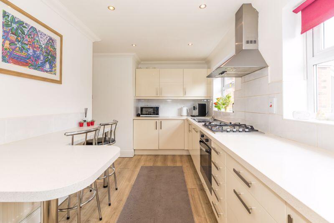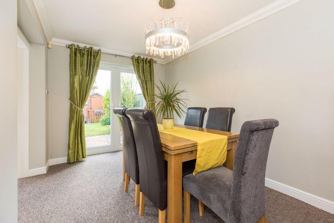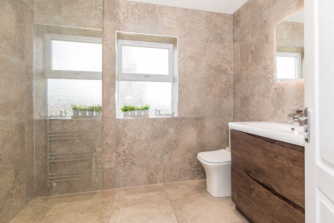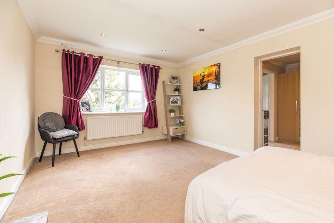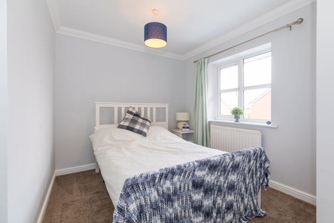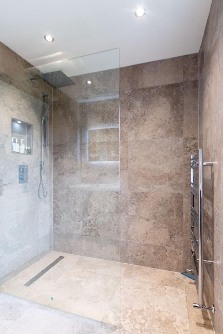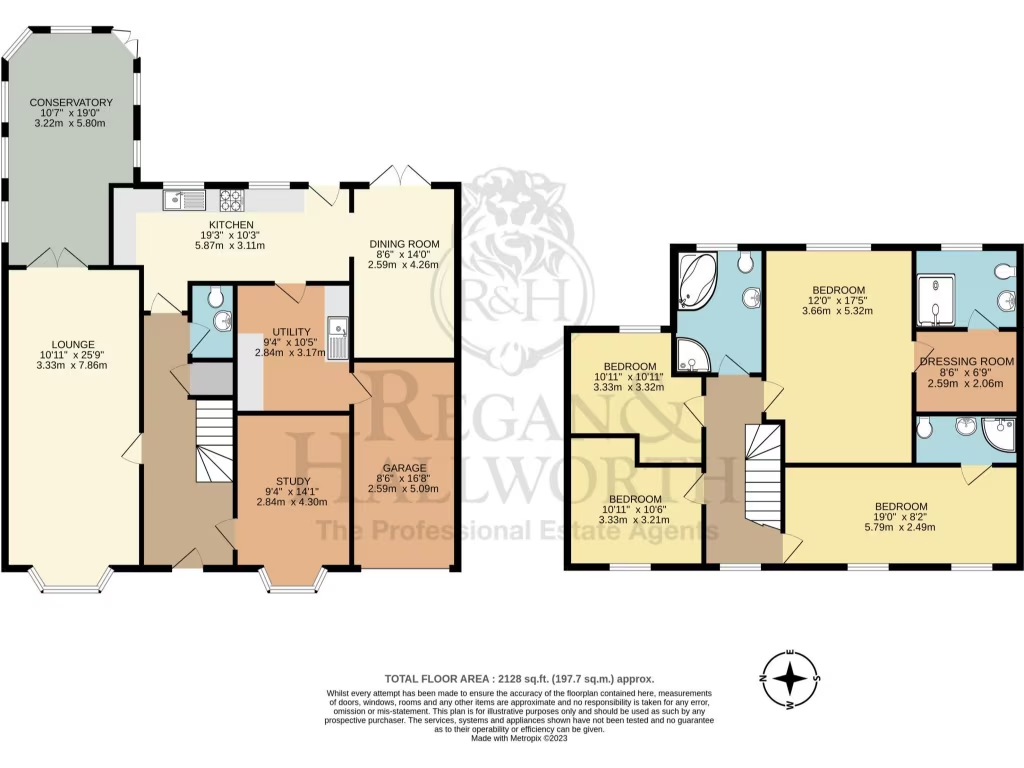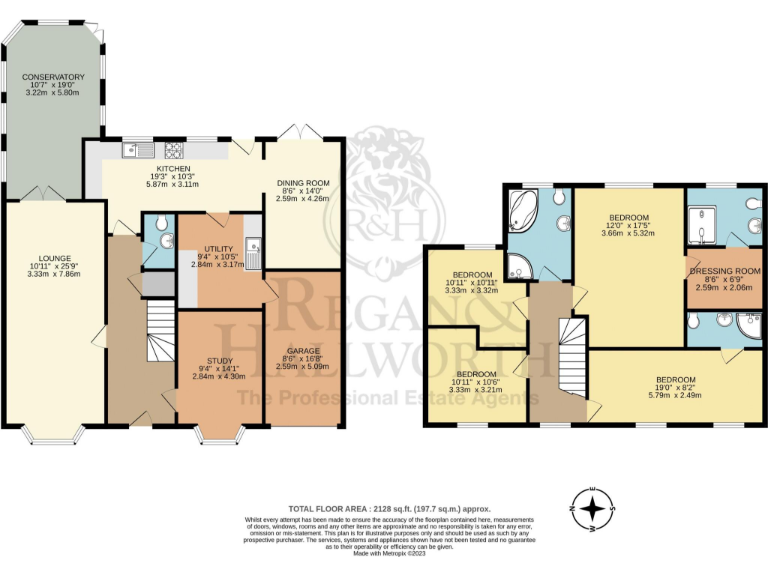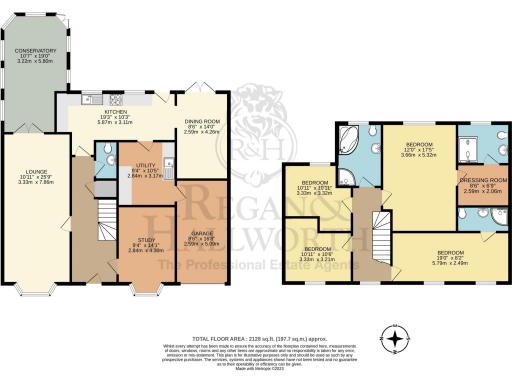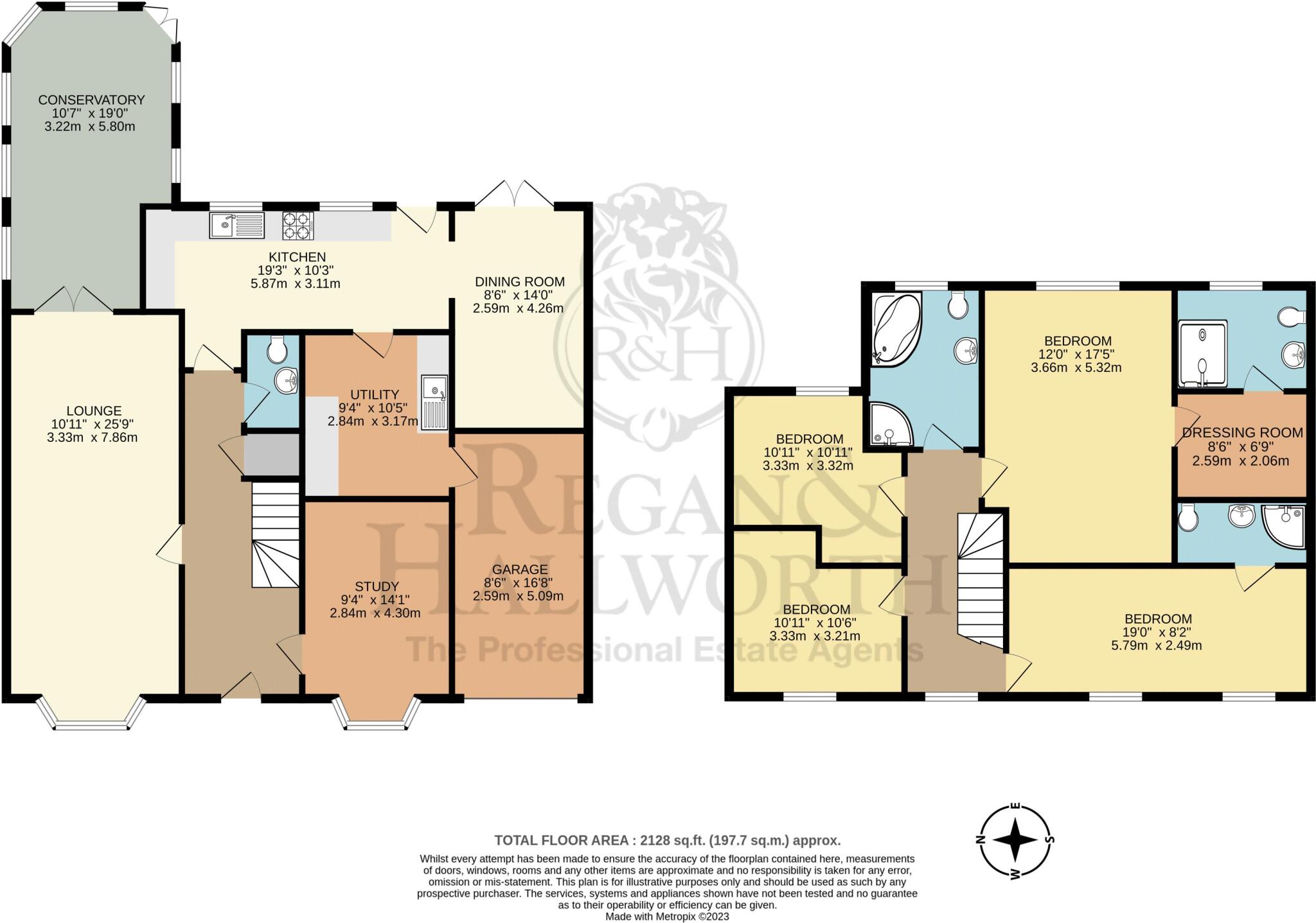Summary - 26 CHURCHLANDS LANE STANDISH WIGAN WN6 0XU
4 bed 3 bath Detached
Extended, renovated 4-bed family home with plentiful space and private garden.
4 double bedrooms including master with walk-in wardrobe and en-suite
2 en-suites plus a modern principal family bathroom
Newly renovated and extended to 2,128 sqft of living space
Large block-paved double driveway and integral garage
Private, landscaped rear garden with patio and conservatory view
25ft main lounge plus home office/study and dining room
Fitted kitchen with granite worktops and integrated appliances
Council Tax Band E — above-average local running costs
This impressively extended and newly renovated detached home offers substantial family living across 2,128 sqft. The layout has been remodelled to provide versatile space — a home office, 25ft lounge, conservatory, dining room and a fitted kitchen with granite worktops and integrated appliances — ideal for family life and entertaining.
Upstairs there are four bedrooms, including a luxury master with walk-in wardrobe and en-suite, plus a second en-suite and a modern family bathroom. The property sits on a generous, well-landscaped plot with a private rear garden, large block-paved double driveway and integral garage, providing plentiful parking and outdoor space.
Located on Churchlands Lane in a popular, comfortable suburb with excellent primary and secondary schools nearby, the home suits growing families seeking space and convenience. It is freehold and has no flood risk; broadband and mobile signal are strong in the area.
Notable practical points: the property is in Council Tax Band E (above-average running cost) and is a substantial 1980s-built home that has been significantly altered — buyers should view internally to assess room flow and finishes for their needs.
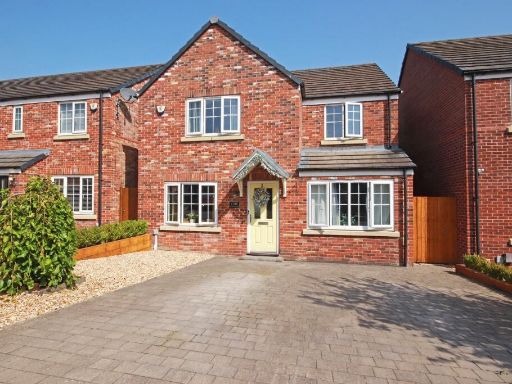 4 bedroom detached house for sale in Stableford Close, Standish, WN6 — £390,000 • 4 bed • 2 bath • 1334 ft²
4 bedroom detached house for sale in Stableford Close, Standish, WN6 — £390,000 • 4 bed • 2 bath • 1334 ft²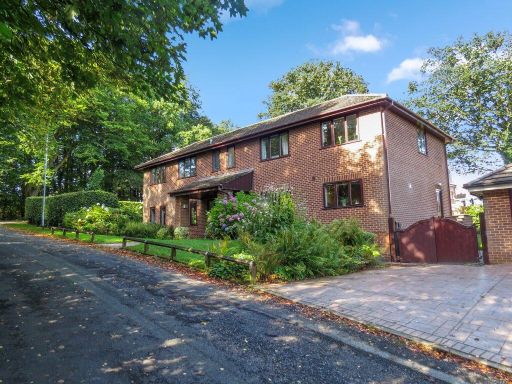 4 bedroom detached house for sale in Westmead, Wigan, WN6 0TL, WN6 — £520,000 • 4 bed • 4 bath • 1862 ft²
4 bedroom detached house for sale in Westmead, Wigan, WN6 0TL, WN6 — £520,000 • 4 bed • 4 bath • 1862 ft²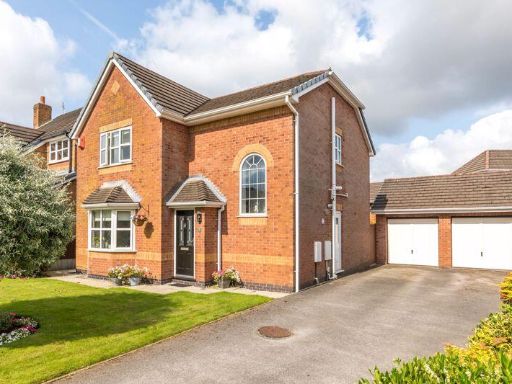 3 bedroom detached house for sale in Copeland Drive, Standish, WN6 0XR, WN6 — £395,000 • 3 bed • 2 bath • 1526 ft²
3 bedroom detached house for sale in Copeland Drive, Standish, WN6 0XR, WN6 — £395,000 • 3 bed • 2 bath • 1526 ft²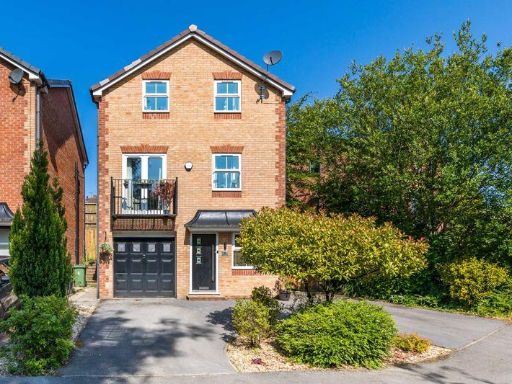 4 bedroom detached house for sale in Bentham Place, Standish, WN6 0NB, WN6 — £339,995 • 4 bed • 3 bath • 1512 ft²
4 bedroom detached house for sale in Bentham Place, Standish, WN6 0NB, WN6 — £339,995 • 4 bed • 3 bath • 1512 ft²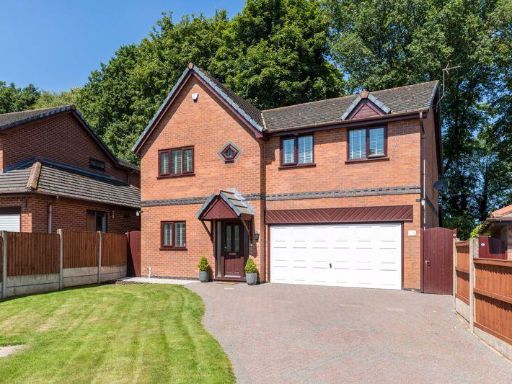 5 bedroom detached house for sale in Trescott Mews, Standish, WN6 0AW, WN6 — £550,000 • 5 bed • 3 bath • 2003 ft²
5 bedroom detached house for sale in Trescott Mews, Standish, WN6 0AW, WN6 — £550,000 • 5 bed • 3 bath • 2003 ft²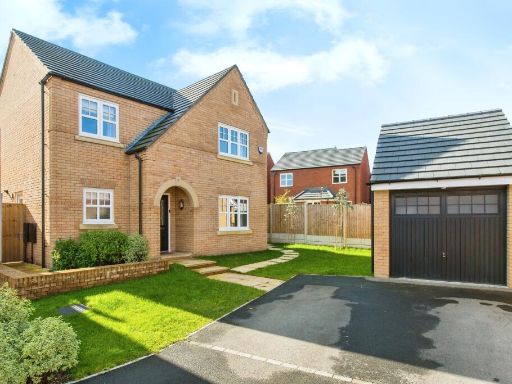 4 bedroom detached house for sale in Moss Green Close, Standish, Wigan, Greater Manchester, WN6 — £420,000 • 4 bed • 2 bath • 1513 ft²
4 bedroom detached house for sale in Moss Green Close, Standish, Wigan, Greater Manchester, WN6 — £420,000 • 4 bed • 2 bath • 1513 ft²