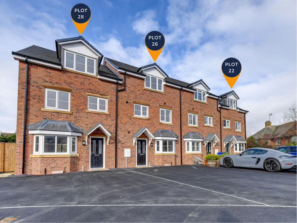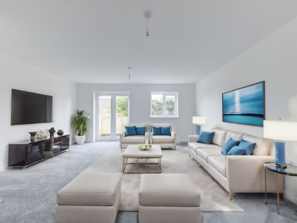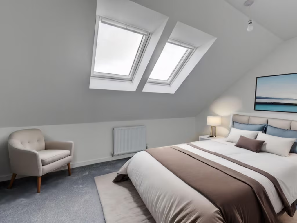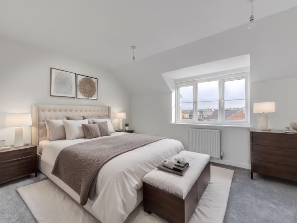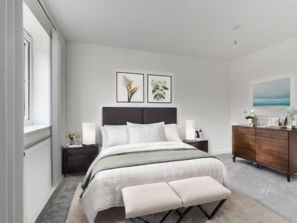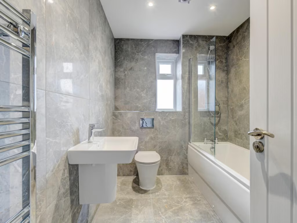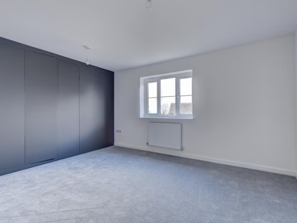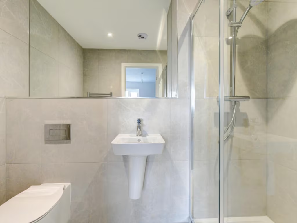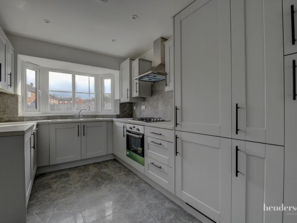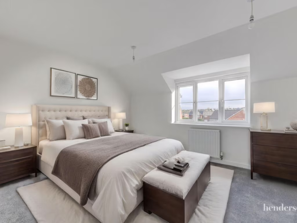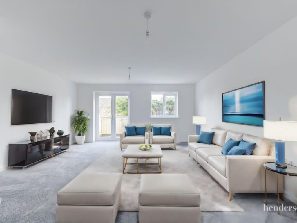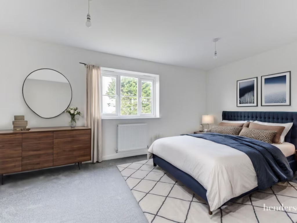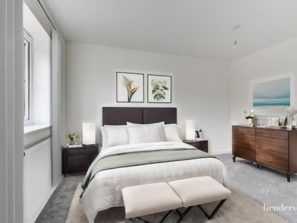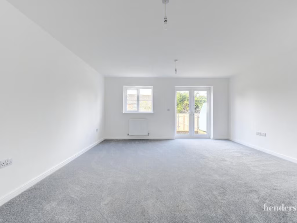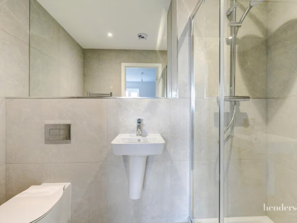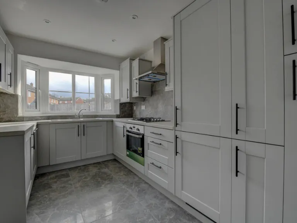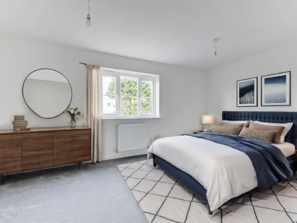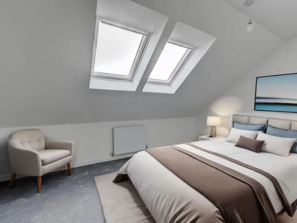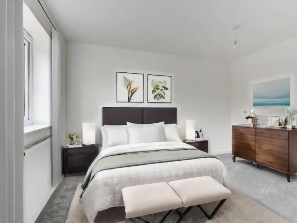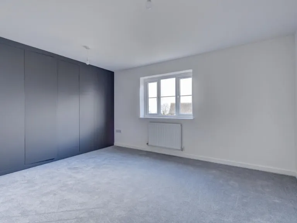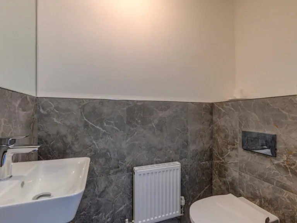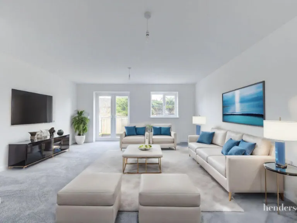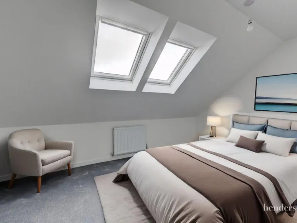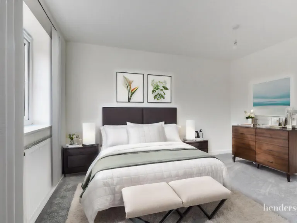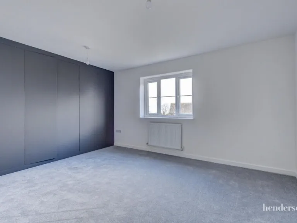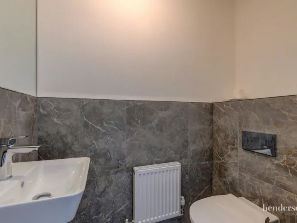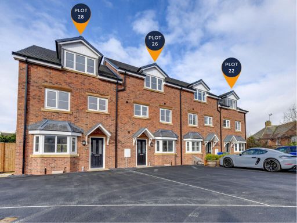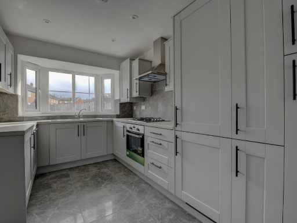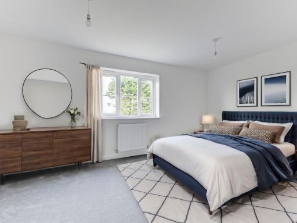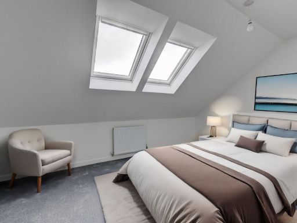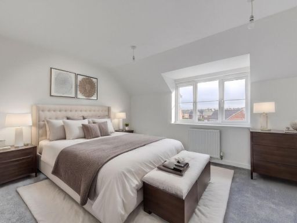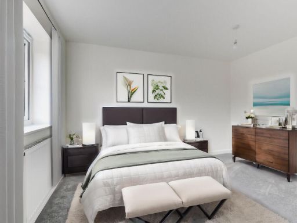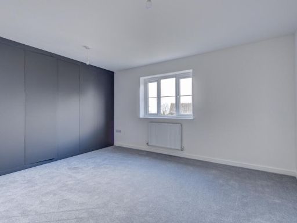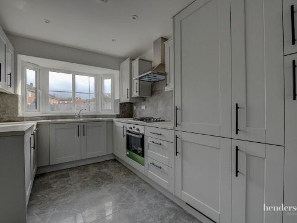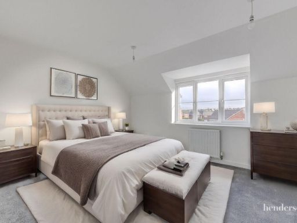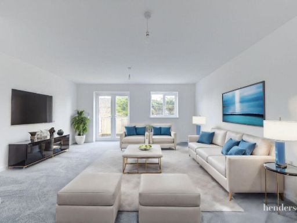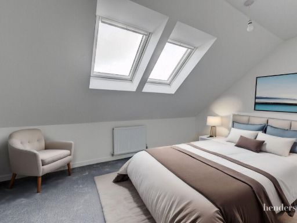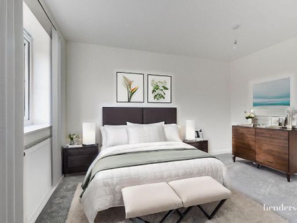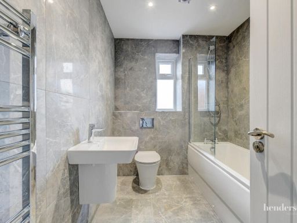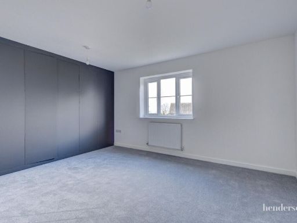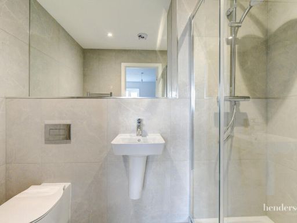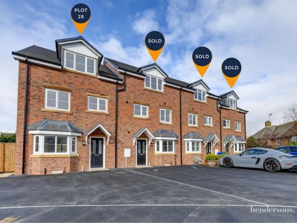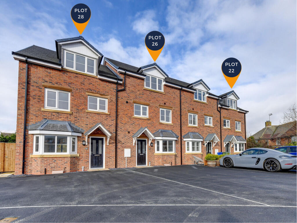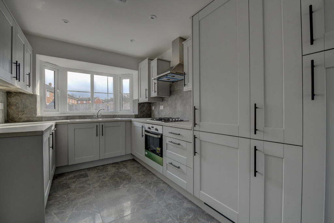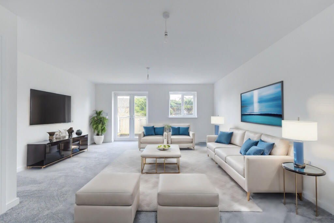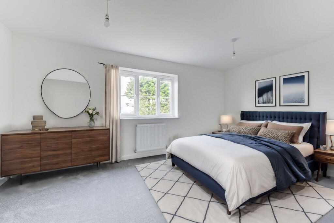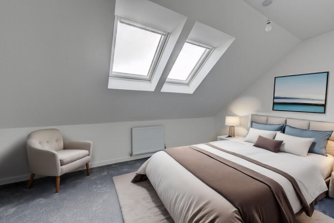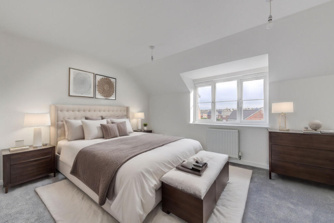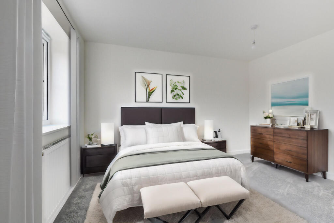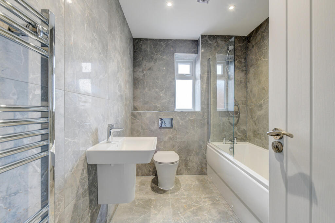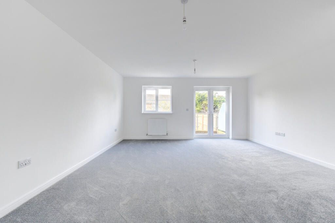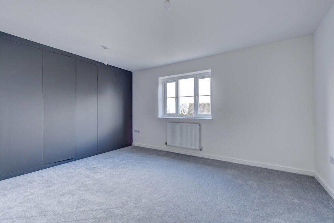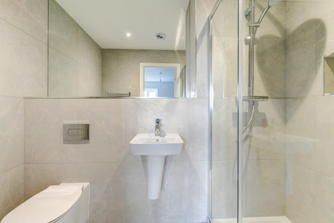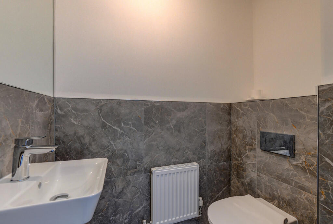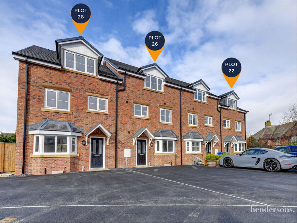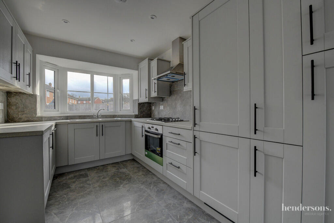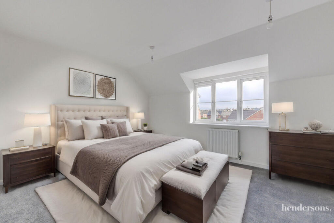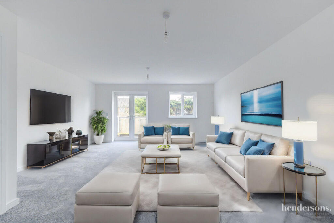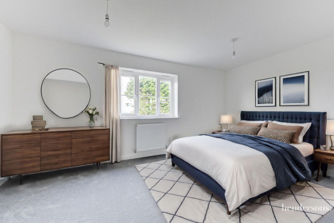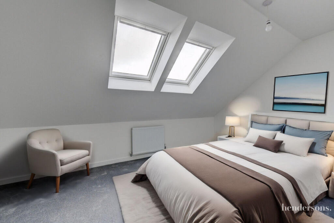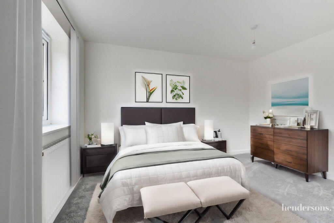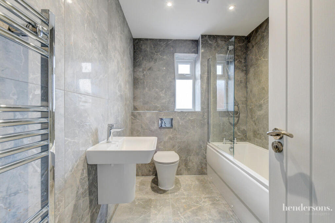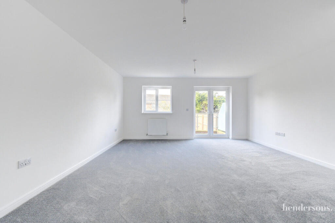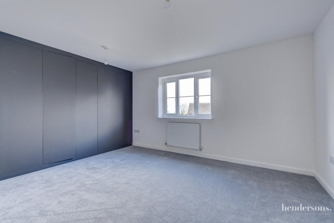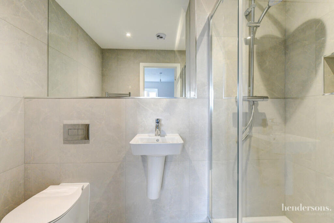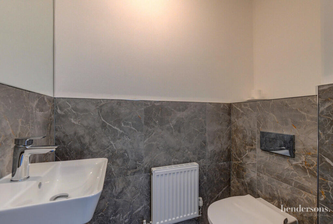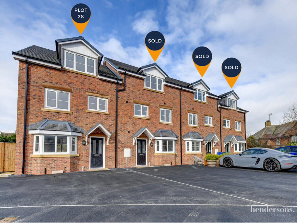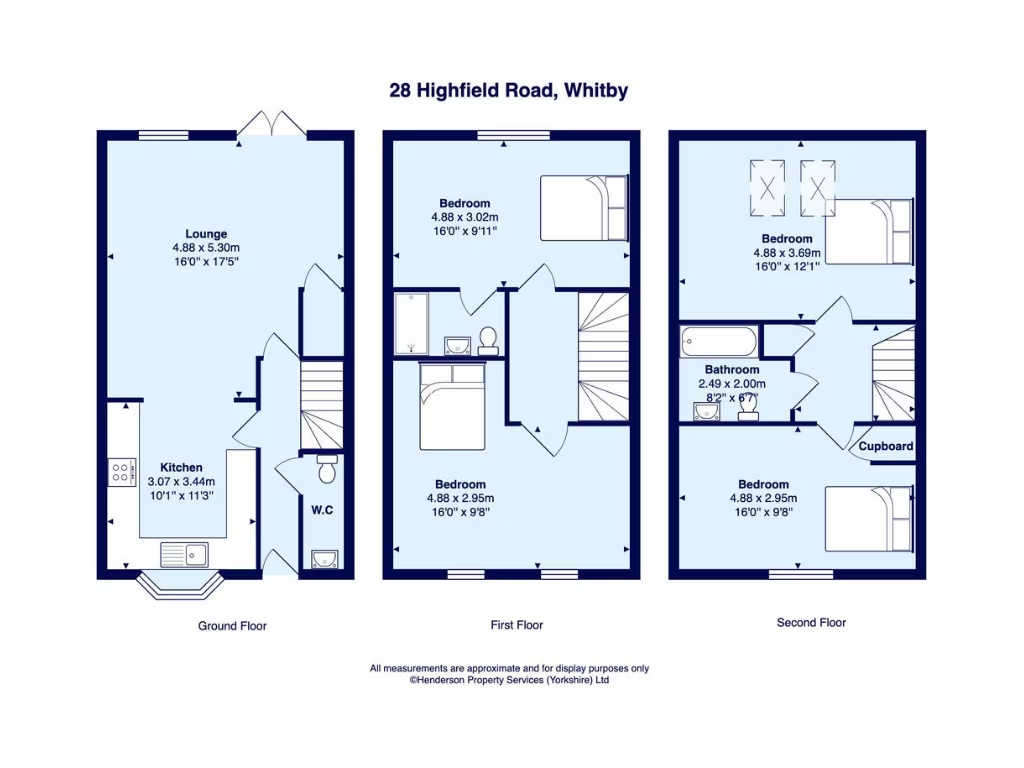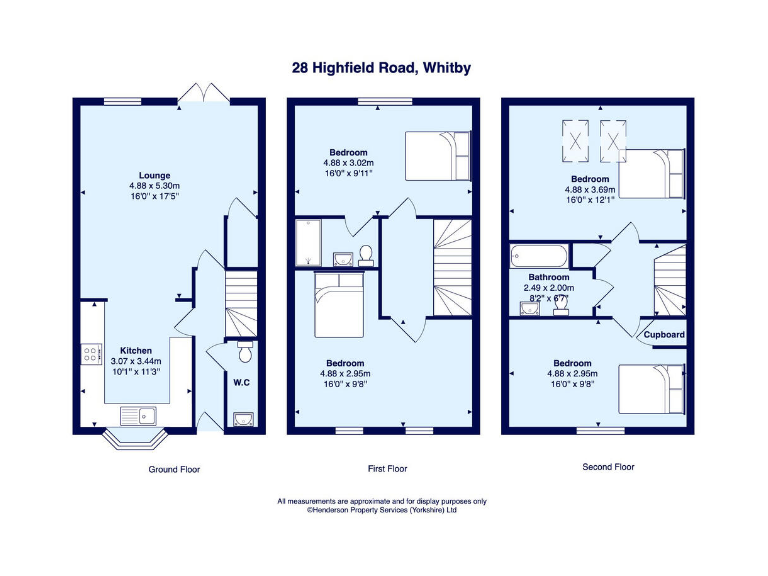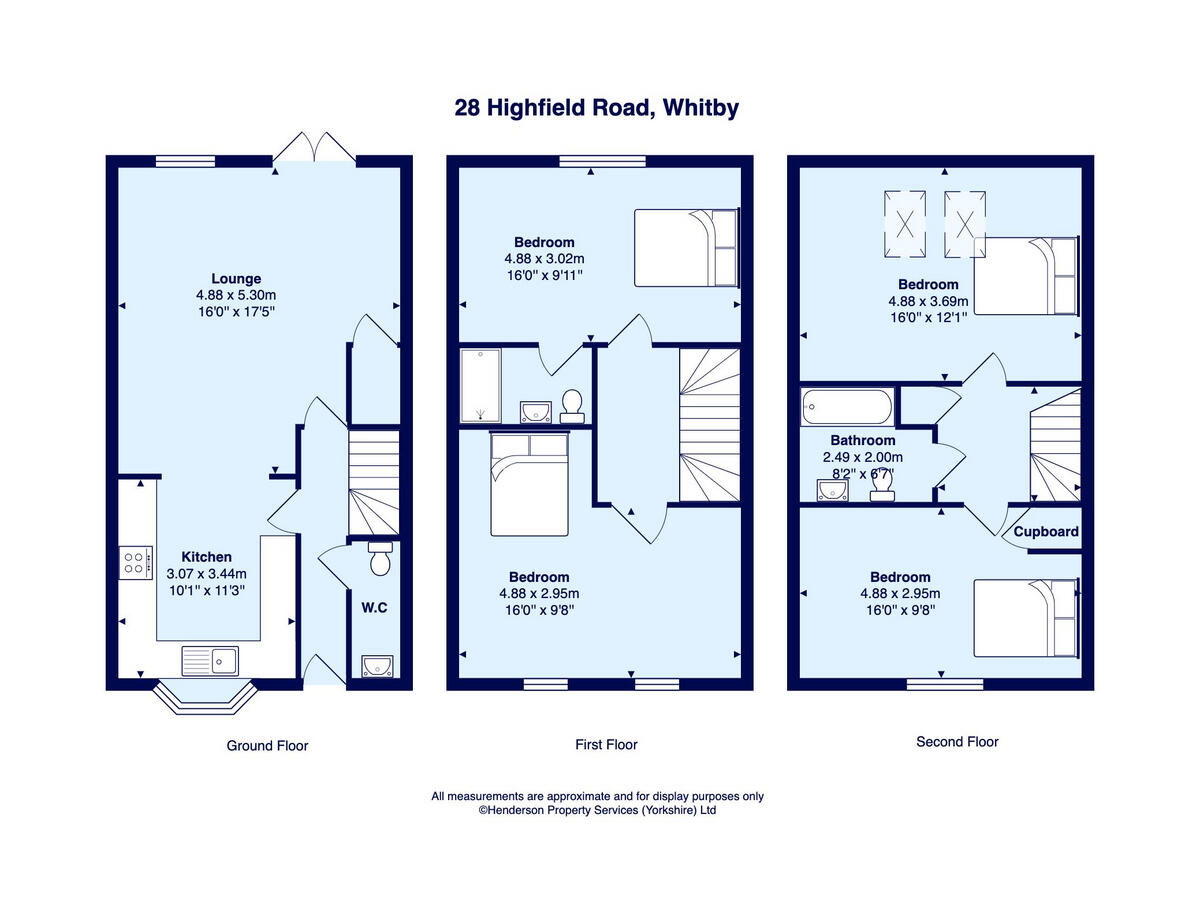Summary - 28 Highfield Road, Whitby YO21 3LW
4 bed 3 bath End of Terrace
Contemporary ready-to-move-in home with private garden and two parking spaces.
Four double bedrooms across three floors with two en-suites
EPC B — energy efficient, mains gas central heating
Two off-street parking spaces to front; private rear garden
Approximately 1,111 sq ft; freehold with 10-year NHBC warranty
Sea and golf-course views from upper floor bedrooms
Overall plot described as small compared with larger family plots
Local broadband speeds reported as slow — not ideal for heavy home working
Nearby secondary school has a Requires Improvement Ofsted rating
Light, efficient and move-in ready, this newly built end-terrace offers practical family living across three floors. The ground floor flows from an equipped kitchen with granite worktops to a lounge/diner that opens onto a paved patio and turfed lower garden — useful for children and outdoor entertaining. Two off-street parking spaces to the front and an EPC rating of B help keep running costs manageable. A 10-year NHBC warranty provides added peace of mind.
Bedrooms are arranged as two doubles on the first floor (one en-suite) and two further doubles on the top floor, where elevated views include Whitby Golf Club and glimpses of the sea. Bathrooms and en-suites are fully tiled and the property is finished with floor coverings throughout for straightforward occupation. The house totals about 1,111 sq ft and is offered freehold.
Notable drawbacks are factual and important: the overall site footprint is described as small compared with larger family plots, and broadband speeds in the area are reported as slow — a consideration for home workers. One nearby secondary school has a less favourable Ofsted outcome, so families should check school catchment details. Otherwise the property is low-risk for flooding and sits in a low-crime, very affluent neighbourhood with excellent mobile signal.
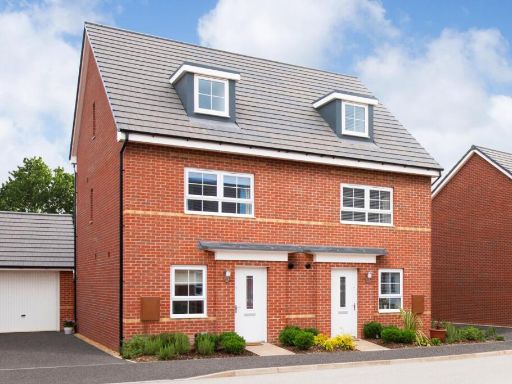 4 bedroom end of terrace house for sale in Abbey View Road,
Whitby,
YO22 4FR, YO22 — £284,995 • 4 bed • 1 bath • 787 ft²
4 bedroom end of terrace house for sale in Abbey View Road,
Whitby,
YO22 4FR, YO22 — £284,995 • 4 bed • 1 bath • 787 ft²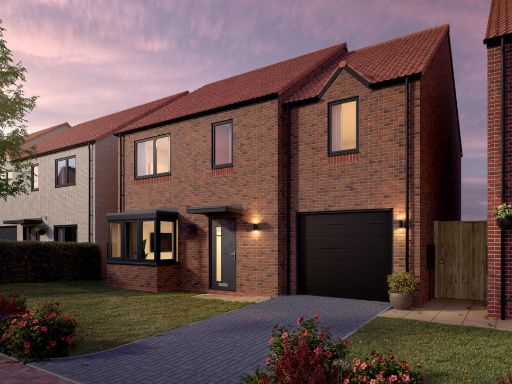 4 bedroom detached house for sale in Joseph Banks Drive, Whitby, YO22 — £580,000 • 4 bed • 3 bath • 2023 ft²
4 bedroom detached house for sale in Joseph Banks Drive, Whitby, YO22 — £580,000 • 4 bed • 3 bath • 2023 ft²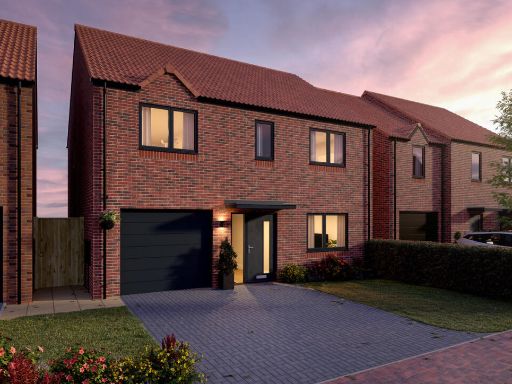 4 bedroom detached house for sale in Joseph Banks Drive, Whitby, YO22 — £560,000 • 4 bed • 3 bath • 2008 ft²
4 bedroom detached house for sale in Joseph Banks Drive, Whitby, YO22 — £560,000 • 4 bed • 3 bath • 2008 ft²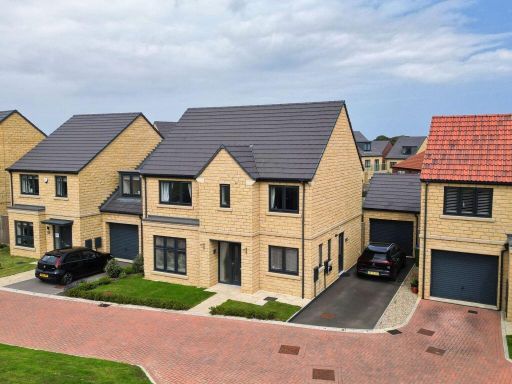 4 bedroom detached house for sale in 25 Claremont Drive, Whitby, YO21 — £450,000 • 4 bed • 2 bath • 1500 ft²
4 bedroom detached house for sale in 25 Claremont Drive, Whitby, YO21 — £450,000 • 4 bed • 2 bath • 1500 ft²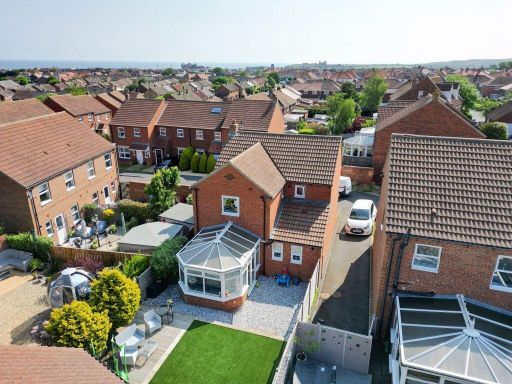 4 bedroom detached house for sale in 21 Seaview Close, Whitby, YO21 — £340,000 • 4 bed • 3 bath • 1100 ft²
4 bedroom detached house for sale in 21 Seaview Close, Whitby, YO21 — £340,000 • 4 bed • 3 bath • 1100 ft²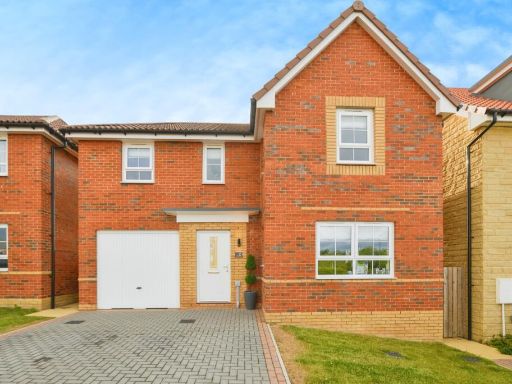 4 bedroom detached house for sale in Corncrake Drive, Whitby, North Yorkshire, YO22 — £360,000 • 4 bed • 2 bath • 1421 ft²
4 bedroom detached house for sale in Corncrake Drive, Whitby, North Yorkshire, YO22 — £360,000 • 4 bed • 2 bath • 1421 ft²