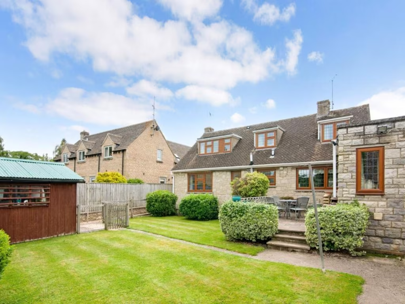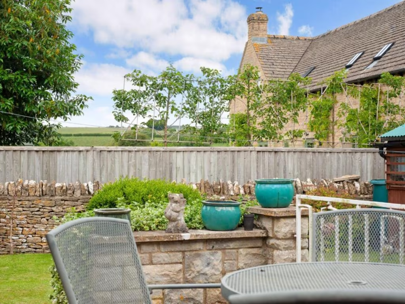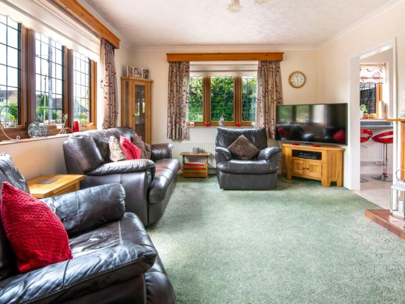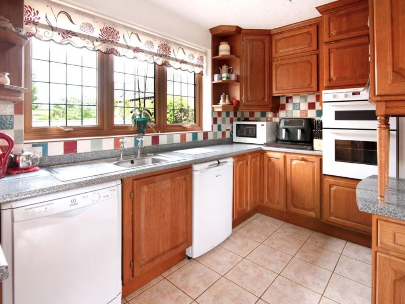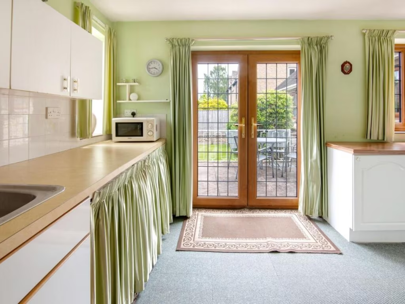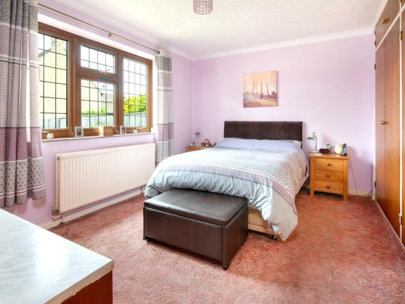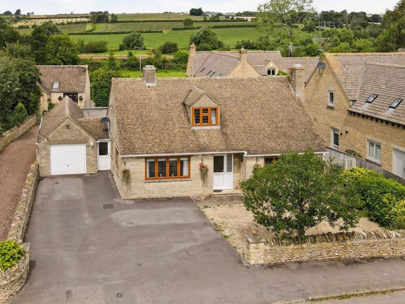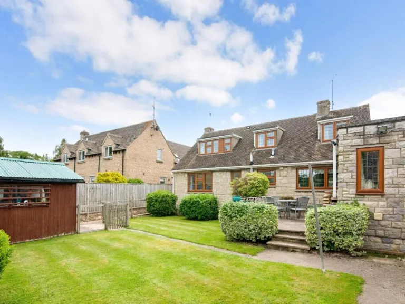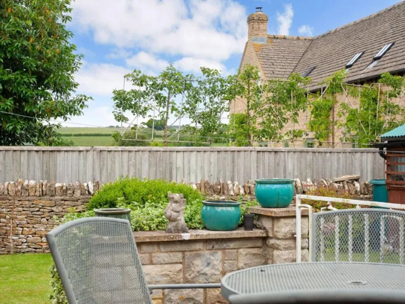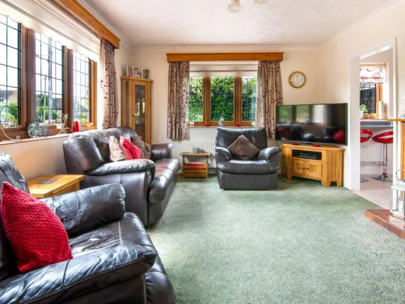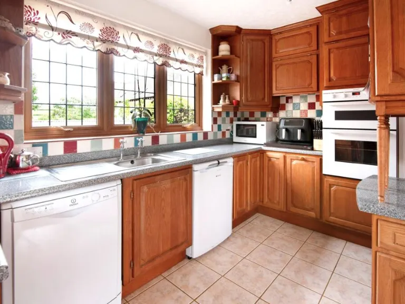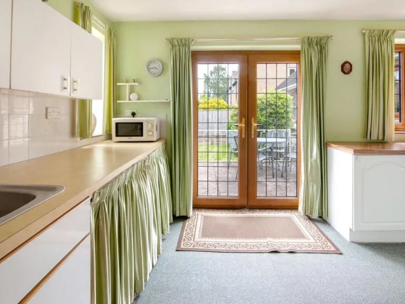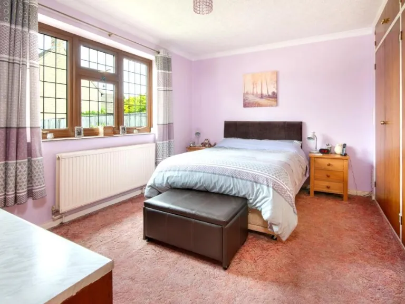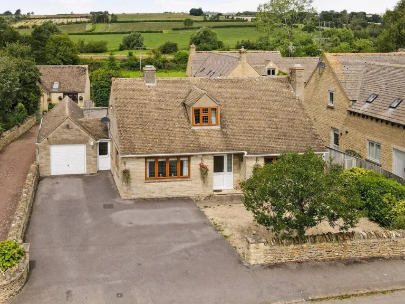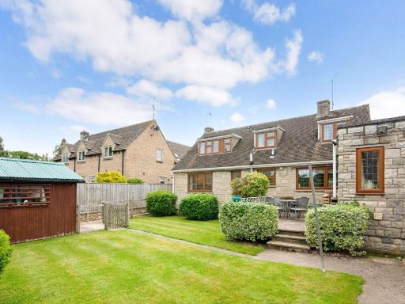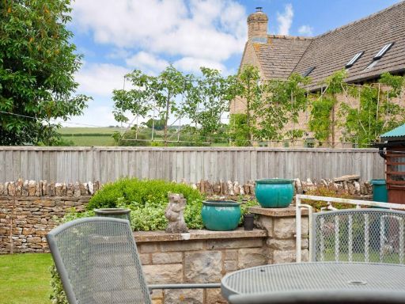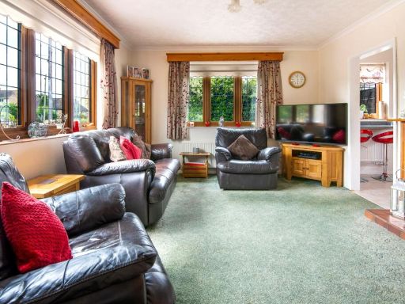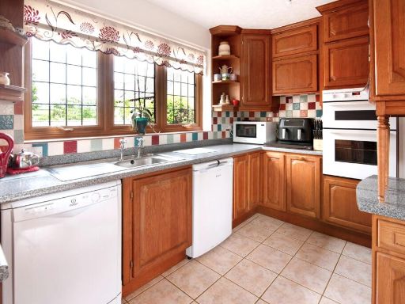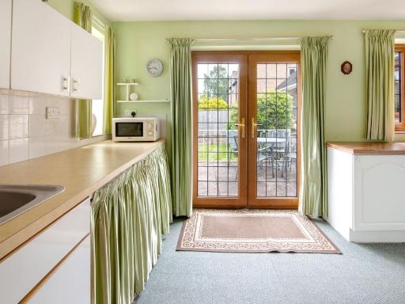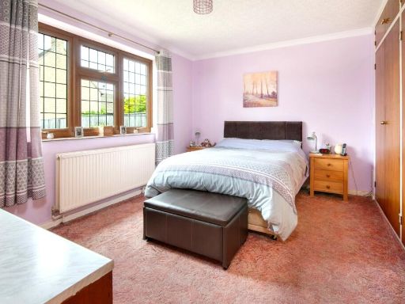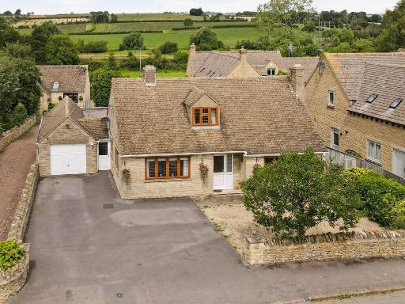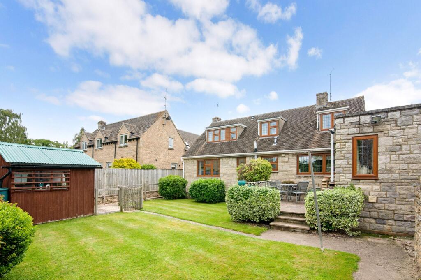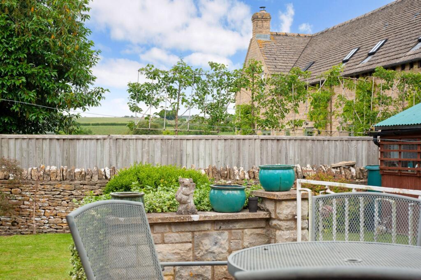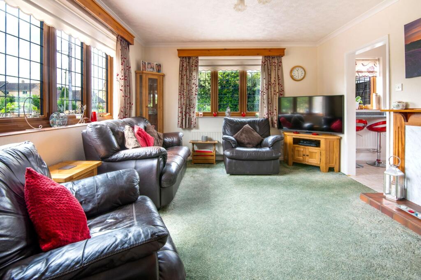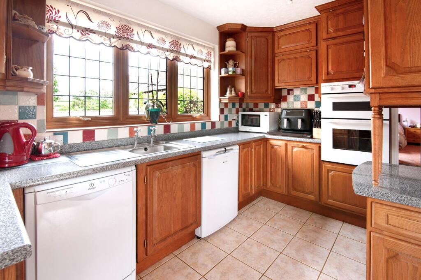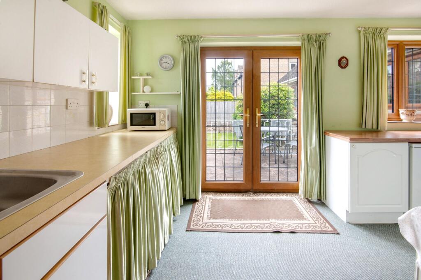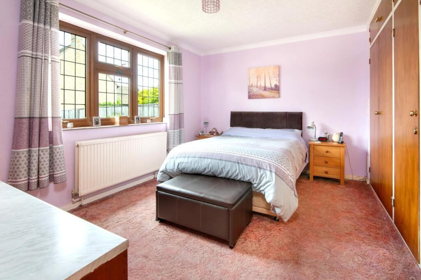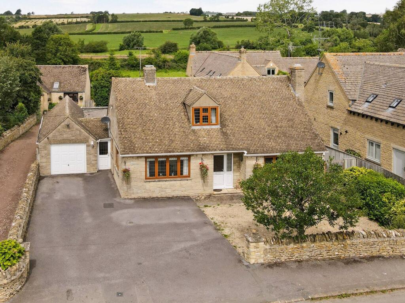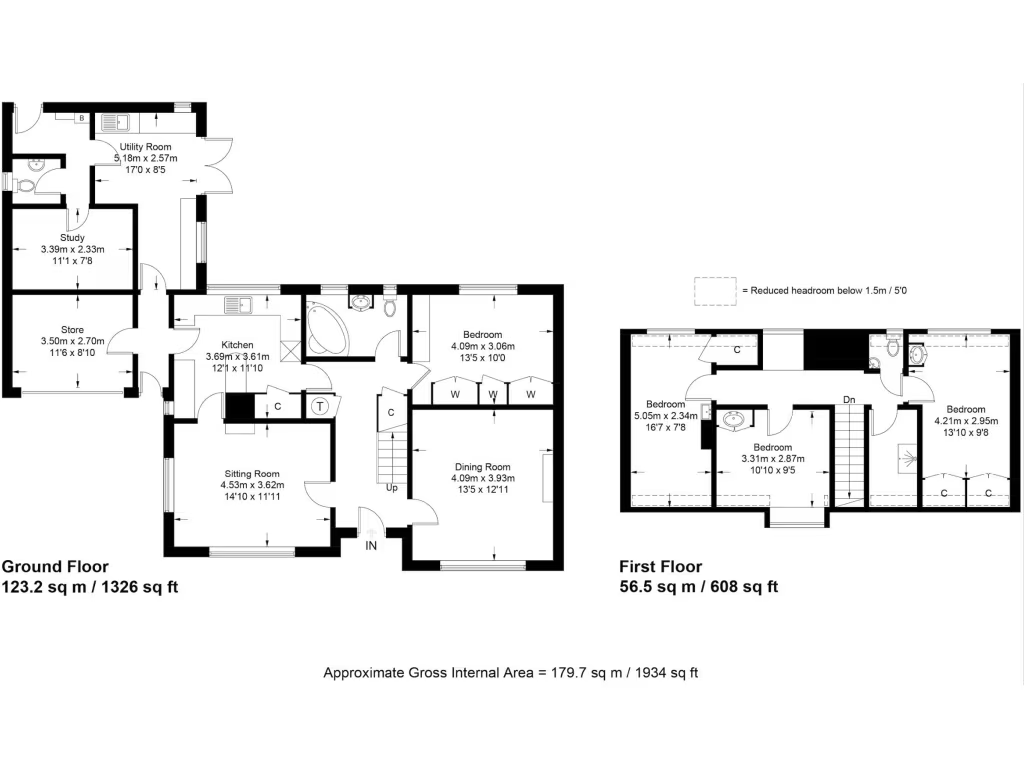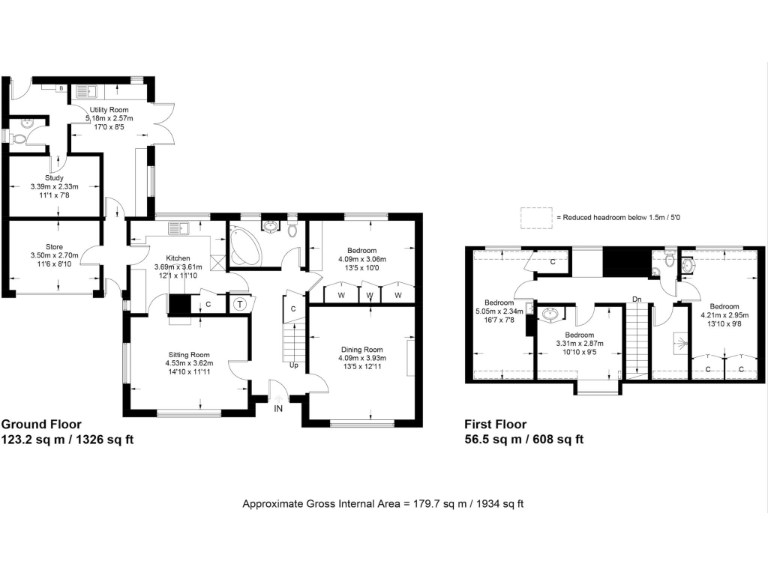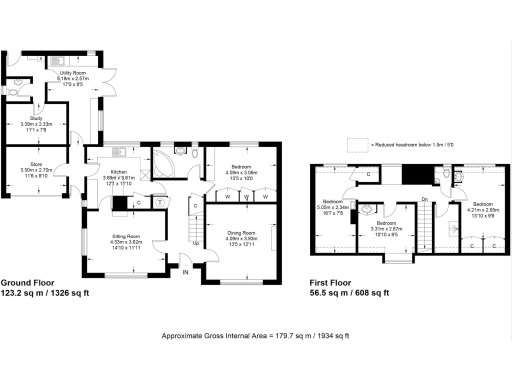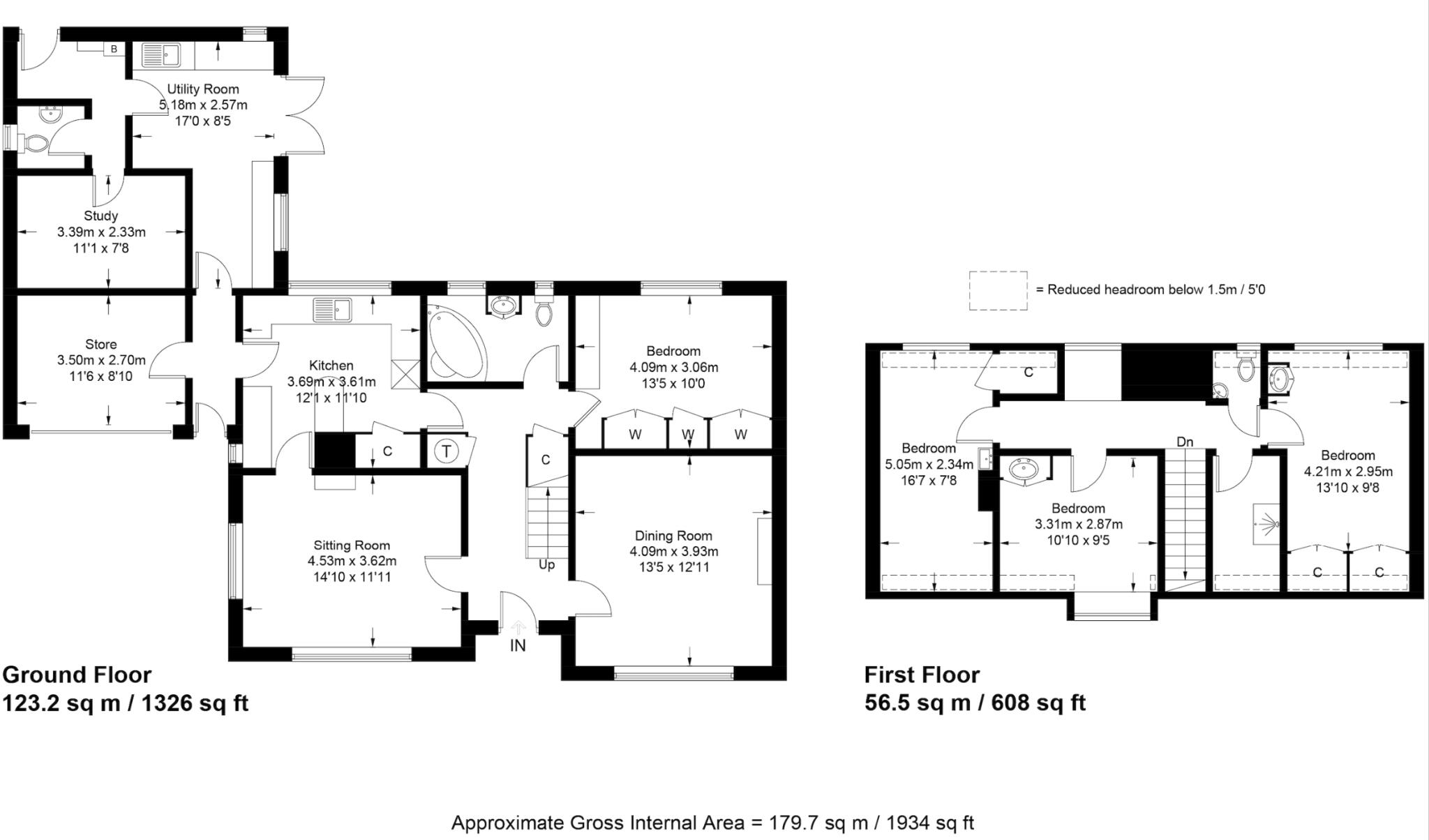Summary -
20 Shipton Road,Ascott-Under-Wychwood,CHIPPING NORTON,OX7 6AF
OX7 6AF
4 bed 2 bath Detached
Spacious four-bedroom stone house with large garden and countryside views, ripe for renovation..
Detached four-bedroom family home in desirable Cotswold village
Versatile accommodation over two floors with ten rooms approx
Generous private driveway and single garage (garage shortened)
Pretty enclosed rear garden with raised Cotswold stone patio
Fabulous rolling countryside views from first floor and garden
Needs renovation and updating throughout; scope to improve energy efficiency
Plenty of built-in storage and potential to reconfigure study/garage
Council Tax Band E — above average for budgeting
Set in the heart of desirable Ascott-under-Wychwood, this deceptively spacious four-bedroom detached home offers flexible family accommodation across two floors. The house is built in traditional Cotswold stone with dormer windows and delivers attractive countryside views from the first floor and rear garden. The plot is generous with a private driveway, single garage and an enclosed lawned garden with raised stone patio.
Internally the layout suits family life: a double-aspect living room, separate dining room, kitchen with breakfast bar, ground-floor bedroom and a study. Built-in storage is plentiful throughout. There is scope to reconfigure the study and shortened garage to create a larger single garage or home/workspace. The property requires renovation and updating, which presents an opportunity to customise finishes and improve energy performance.
Practical details are favourable: freehold tenure, low flood risk, fast broadband and low local crime. The village offers a primary school, shop, pub and a mainline station nearby at Charlbury; Oxford and Cheltenham are within sensible driving distance. Council Tax Band E should be noted in household budgeting.
This home will suit families seeking village life and countryside outlooks who are prepared to carry out updating work to realise the property’s full potential. The combination of a sizable plot, versatile rooms and characterful Cotswold stone shell makes it a good candidate for a sympathetic renovation to create a comfortable long-term family home.
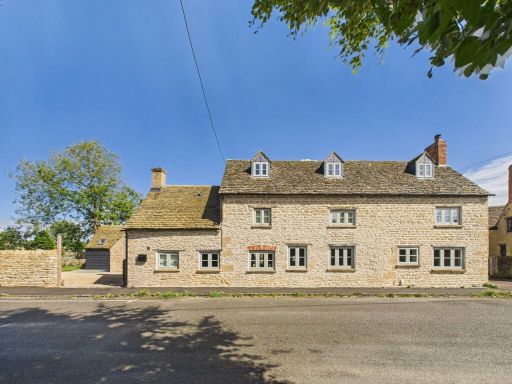 5 bedroom detached house for sale in London Lane, Chipping Norton, OX7 — £1,295,000 • 5 bed • 4 bath • 2019 ft²
5 bedroom detached house for sale in London Lane, Chipping Norton, OX7 — £1,295,000 • 5 bed • 4 bath • 2019 ft²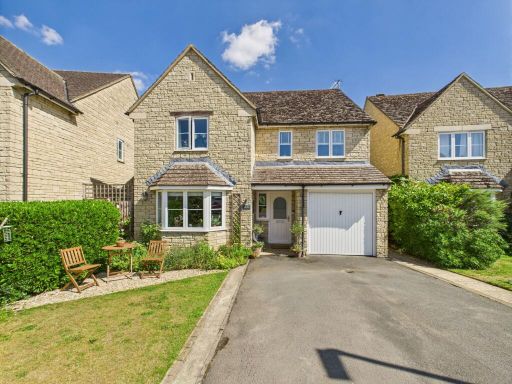 4 bedroom detached house for sale in Elm Grove, Milton-under-Wychwood, OX7 — £650,000 • 4 bed • 2 bath • 1302 ft²
4 bedroom detached house for sale in Elm Grove, Milton-under-Wychwood, OX7 — £650,000 • 4 bed • 2 bath • 1302 ft²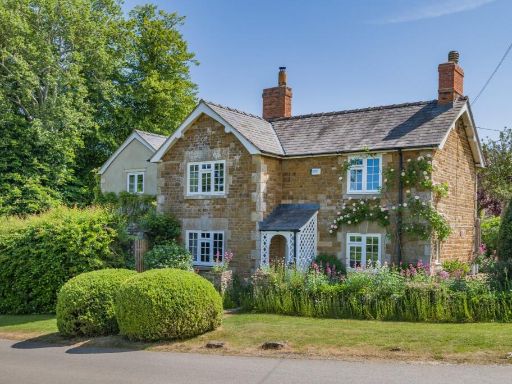 4 bedroom detached house for sale in Ascott, Shipston-On-Stour, Warwickshire, CV36 — £1,100,000 • 4 bed • 2 bath • 2400 ft²
4 bedroom detached house for sale in Ascott, Shipston-On-Stour, Warwickshire, CV36 — £1,100,000 • 4 bed • 2 bath • 2400 ft²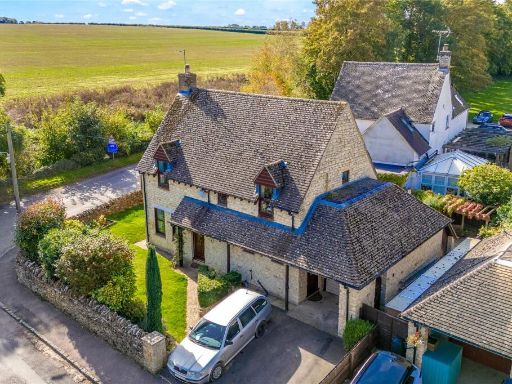 4 bedroom house for sale in Cox Lane, Enstone, Chipping Norton, OX7 — £495,000 • 4 bed • 1 bath • 1076 ft²
4 bedroom house for sale in Cox Lane, Enstone, Chipping Norton, OX7 — £495,000 • 4 bed • 1 bath • 1076 ft²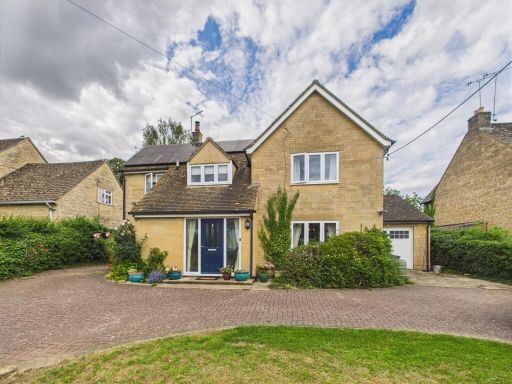 4 bedroom detached house for sale in Milton Road, Shipton-under-Wychwood, OX7 — £775,000 • 4 bed • 2 bath • 2056 ft²
4 bedroom detached house for sale in Milton Road, Shipton-under-Wychwood, OX7 — £775,000 • 4 bed • 2 bath • 2056 ft²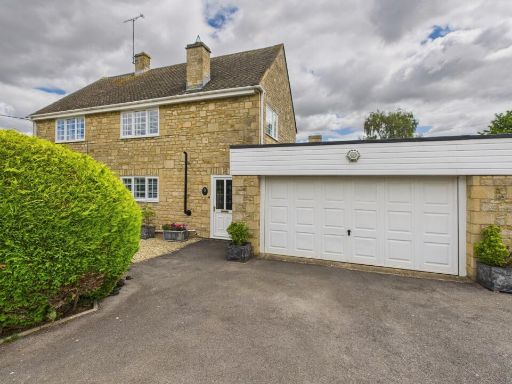 4 bedroom detached house for sale in Meadow Close, Shipton under Wychwood, OX7 — £820,000 • 4 bed • 2 bath • 2196 ft²
4 bedroom detached house for sale in Meadow Close, Shipton under Wychwood, OX7 — £820,000 • 4 bed • 2 bath • 2196 ft²