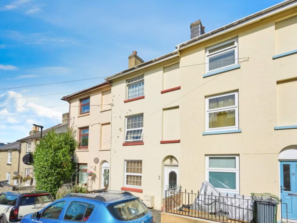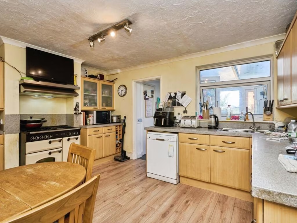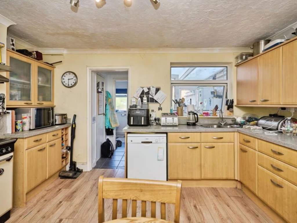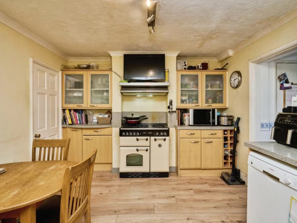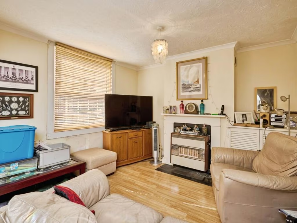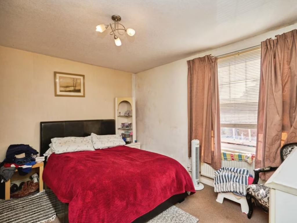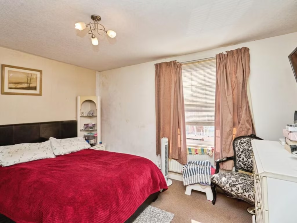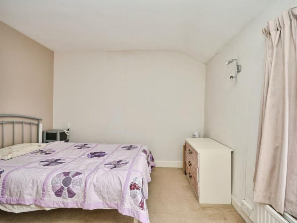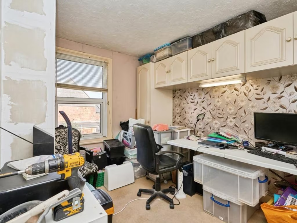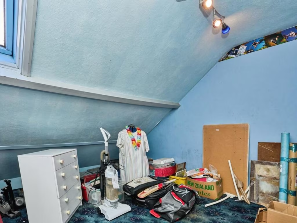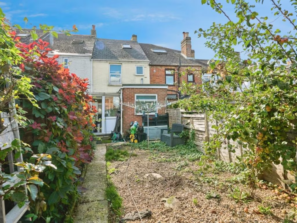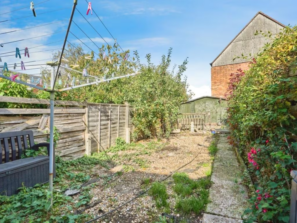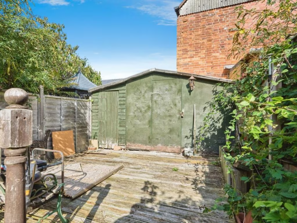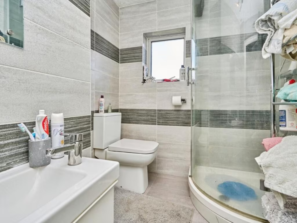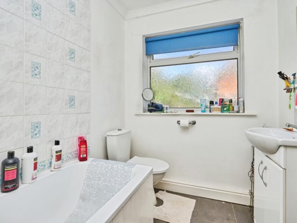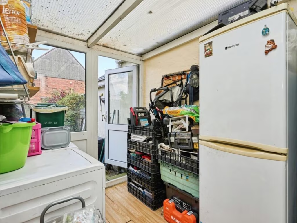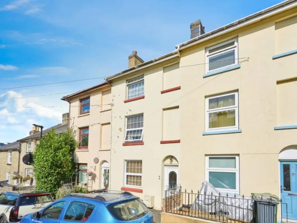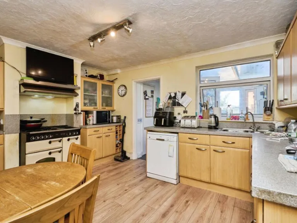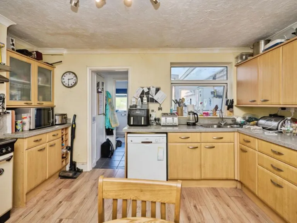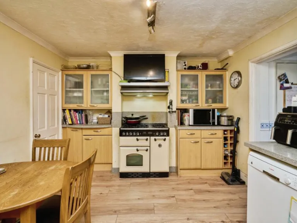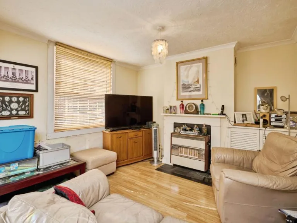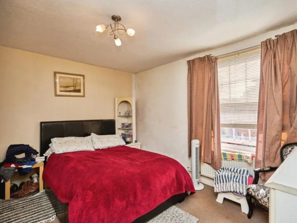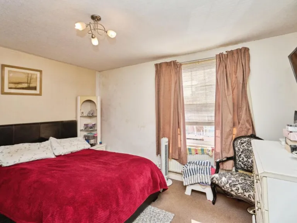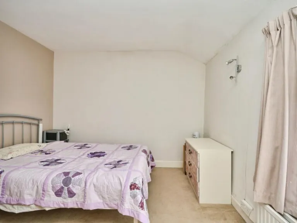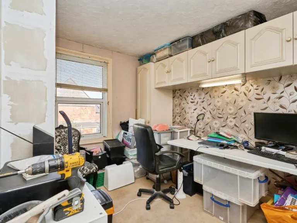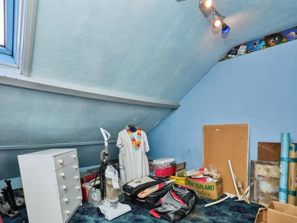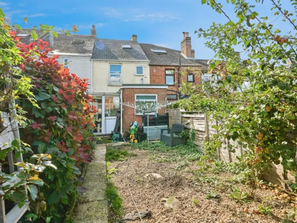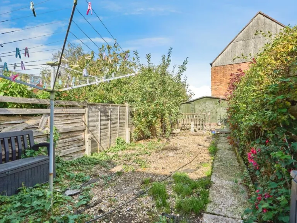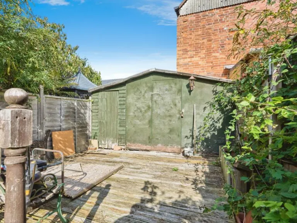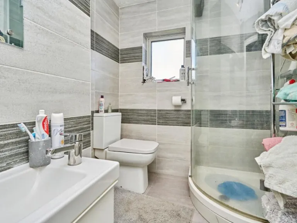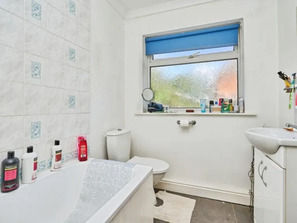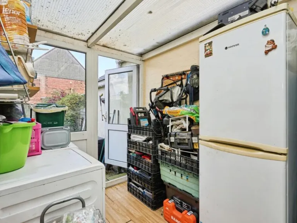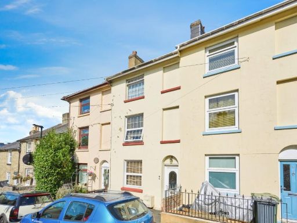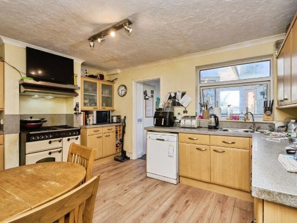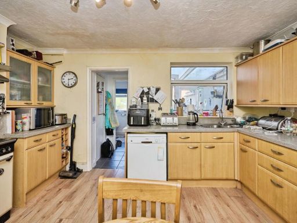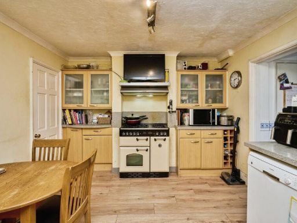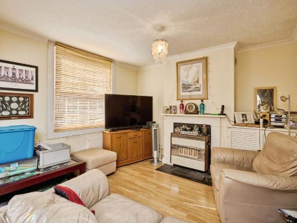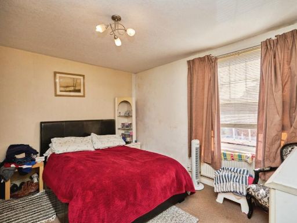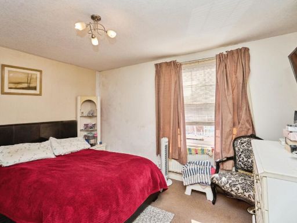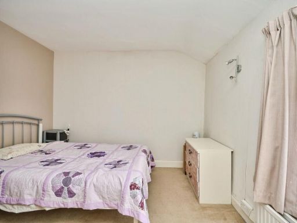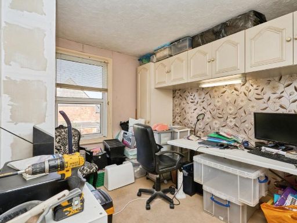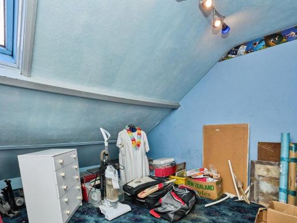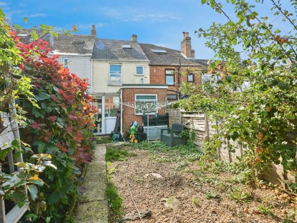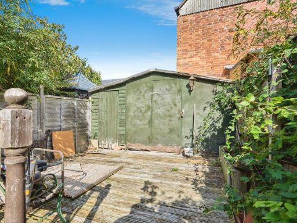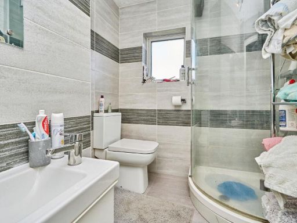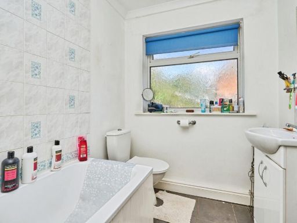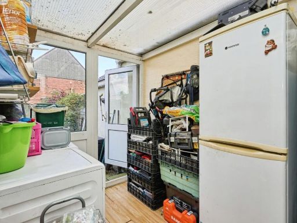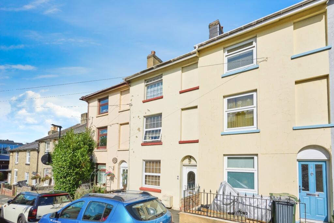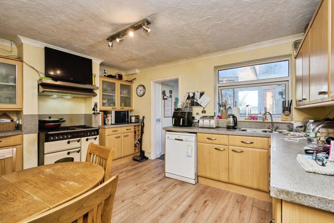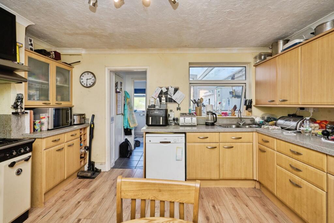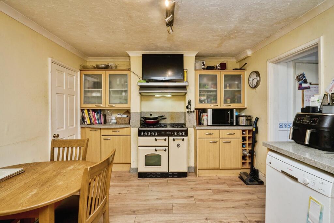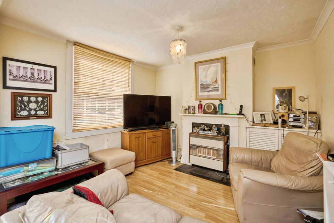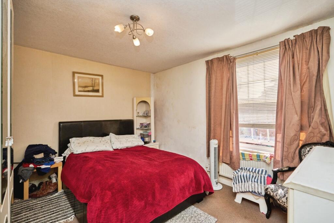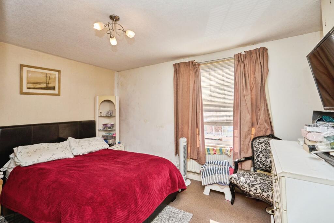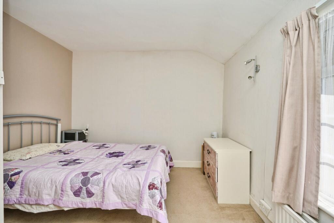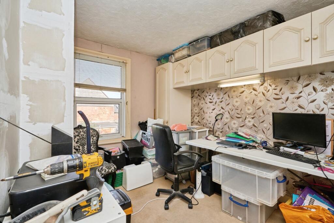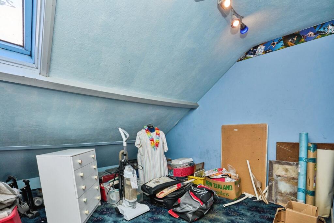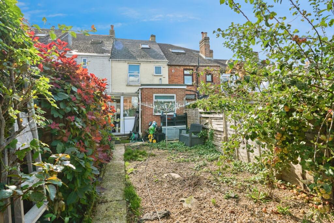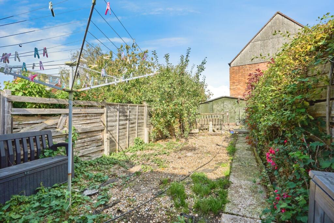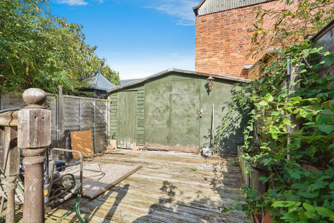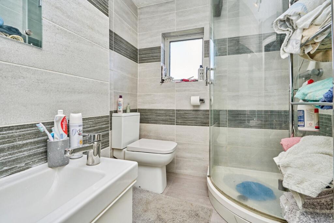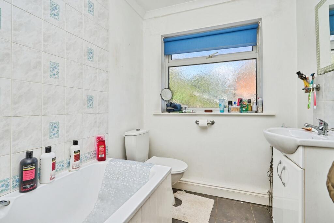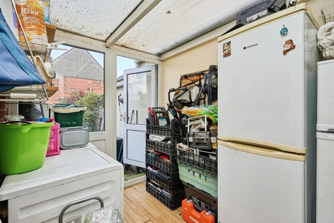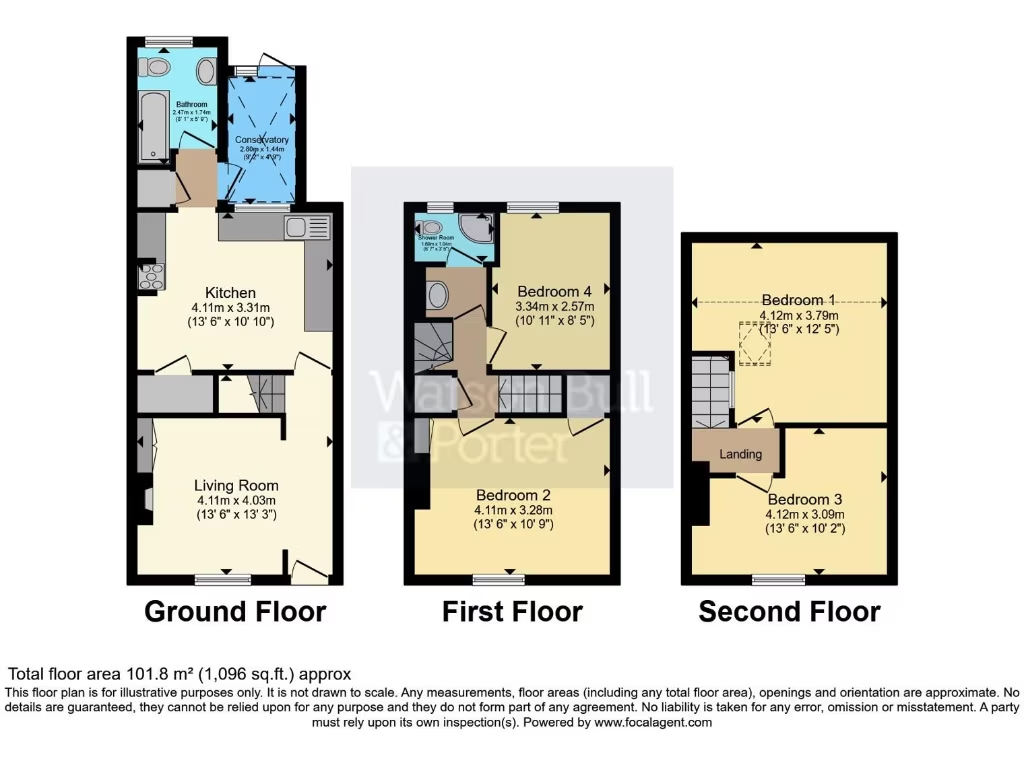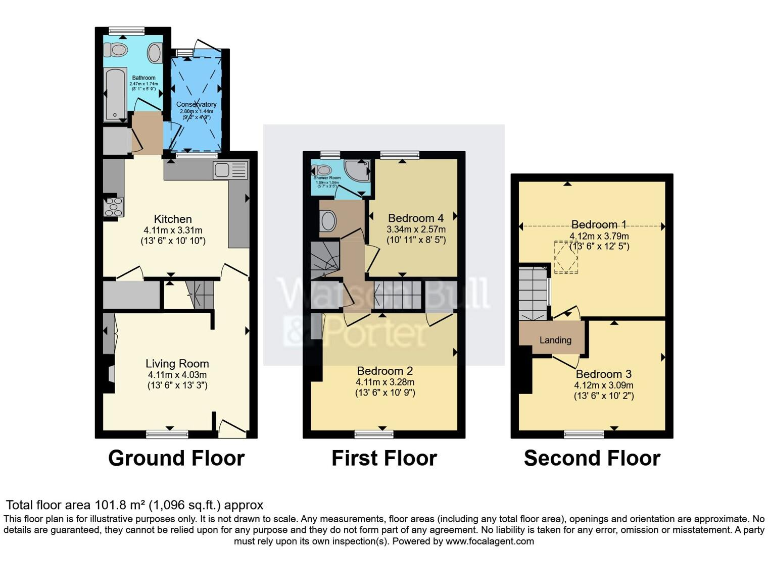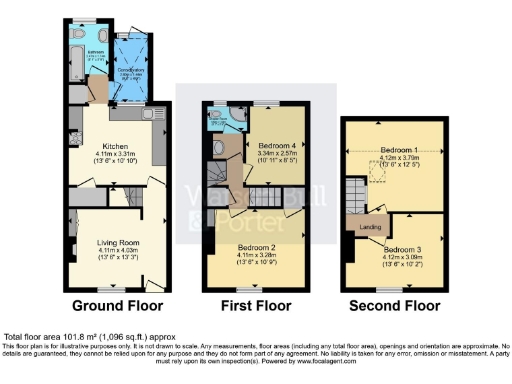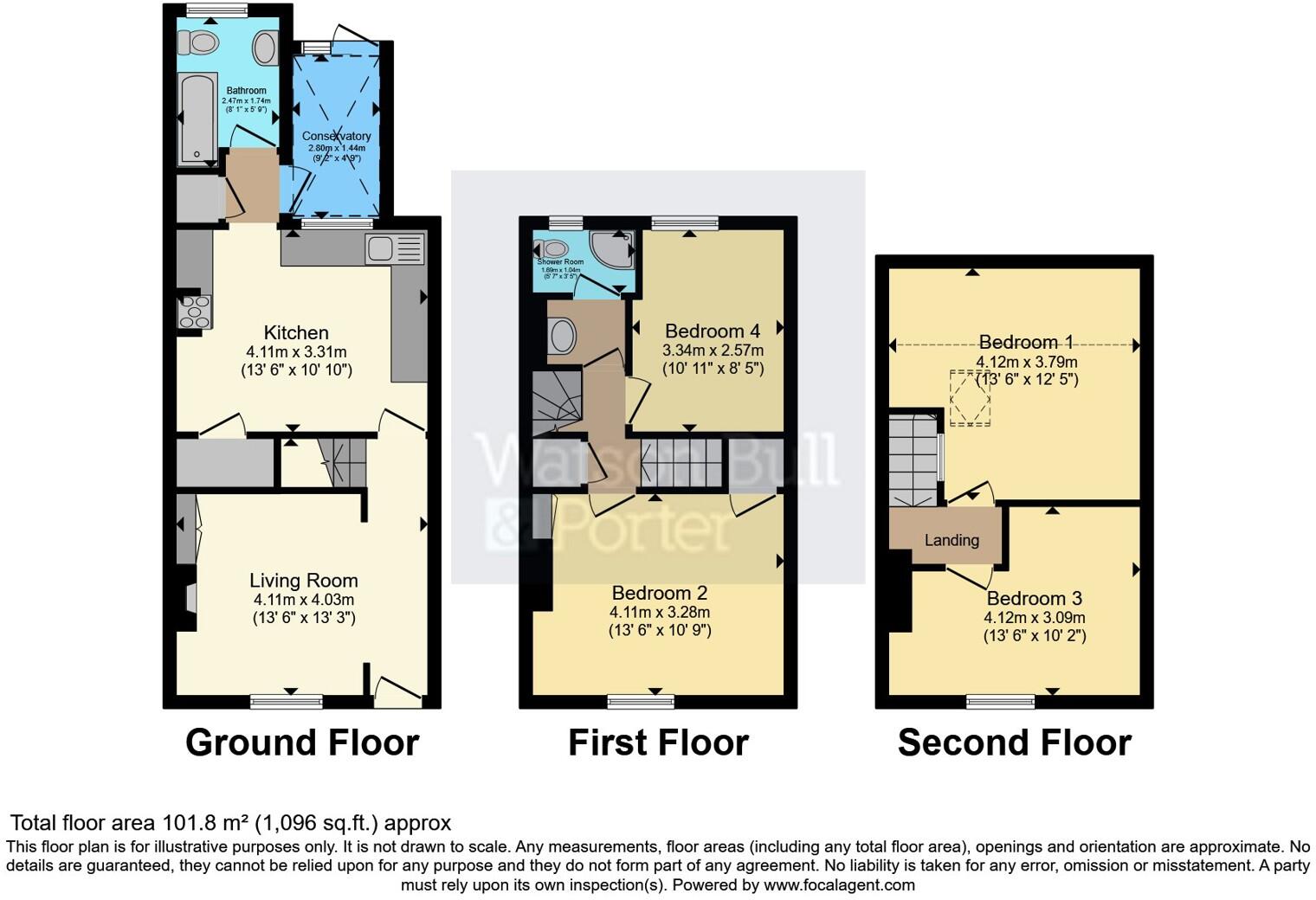Summary - 7 HEARN STREET NEWPORT PO30 5EH
4 bed 2 bath Terraced
Large 4-bedroom terraced home close to Newport town centre and schools.
Four double bedrooms across three floors, flexible layout
A substantial Victorian mid-terrace in the heart of Newport, this freehold house offers flexible living across three floors with four double bedrooms. The layout includes a generous kitchen/diner, a conservatory that serves as utility access to a low-maintenance rear garden, and both a family bathroom and a separate modern shower room. At c.1,096 sq ft, the property suits growing families who need space close to schools, shops and transport links.
The house combines period character—sash windows and brick façade—with practical modern upgrades such as post-2002 double glazing and a contemporary kitchen. The garden is unusually large for a town-centre terrace and is decked for easy upkeep, with a substantial shed for storage. Two good local primary schools rated Good and Outstanding are within easy reach.
Buyers should note some material issues: ceilings show staining and will need repair or replacement; the property is on solid brick walls assumed to lack modern cavity insulation; there is a medium flood risk and the local area records very high crime levels. These factors affect insurance, running costs and may require remedial or security work. The house is an attractive proposition for owners who want space to adapt or investors seeking LET potential, but budget for updating and resilience measures.
Overall this is a roomy, well-situated family home with clear potential to add value through targeted refurbishment and energy upgrades. A viewing will best reveal the room sizes, natural light and how the layout would work for home working, family living or rental occupation.
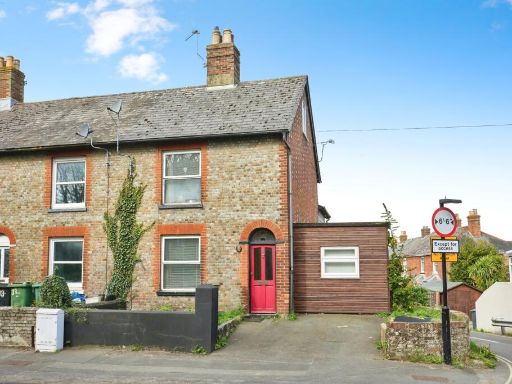 3 bedroom end of terrace house for sale in Fairlee Road, Newport, Isle of Wight, PO30 — £200,000 • 3 bed • 1 bath • 1333 ft²
3 bedroom end of terrace house for sale in Fairlee Road, Newport, Isle of Wight, PO30 — £200,000 • 3 bed • 1 bath • 1333 ft²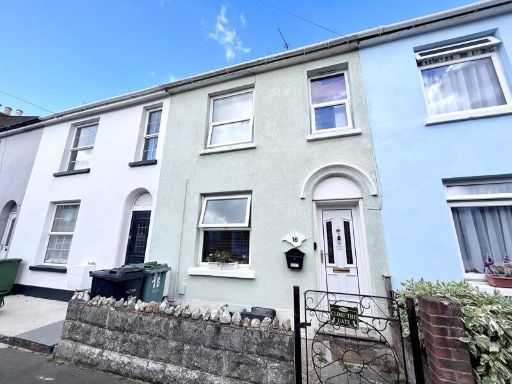 3 bedroom terraced house for sale in Hearn Street, Newport, PO30 — £190,000 • 3 bed • 1 bath • 967 ft²
3 bedroom terraced house for sale in Hearn Street, Newport, PO30 — £190,000 • 3 bed • 1 bath • 967 ft²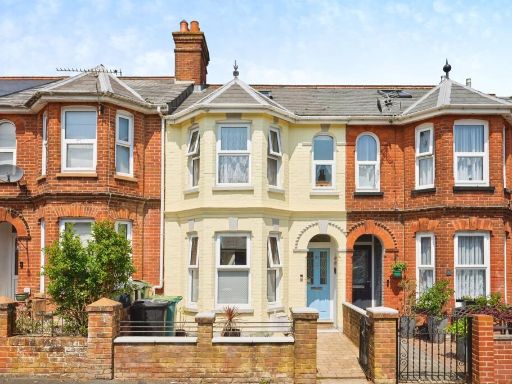 2 bedroom terraced house for sale in Clarence Road, Newport, Isle of Wight, PO30 — £245,000 • 2 bed • 1 bath • 964 ft²
2 bedroom terraced house for sale in Clarence Road, Newport, Isle of Wight, PO30 — £245,000 • 2 bed • 1 bath • 964 ft²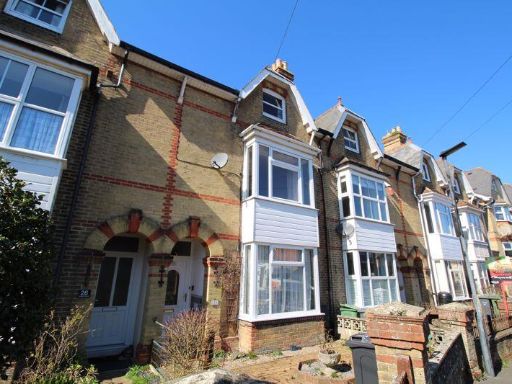 4 bedroom terraced house for sale in Drake Road, Newport, PO30 — £200,000 • 4 bed • 1 bath • 1916 ft²
4 bedroom terraced house for sale in Drake Road, Newport, PO30 — £200,000 • 4 bed • 1 bath • 1916 ft²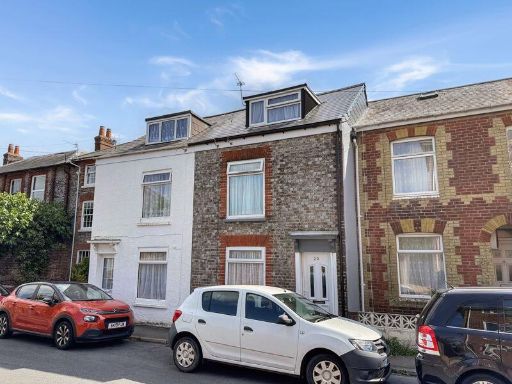 3 bedroom terraced house for sale in Newport, PO30 — £200,000 • 3 bed • 1 bath • 888 ft²
3 bedroom terraced house for sale in Newport, PO30 — £200,000 • 3 bed • 1 bath • 888 ft²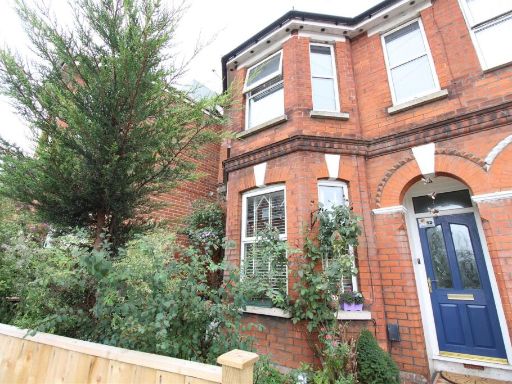 4 bedroom house for sale in Medina Avenue, Newport, PO30 — £275,000 • 4 bed • 1 bath • 918 ft²
4 bedroom house for sale in Medina Avenue, Newport, PO30 — £275,000 • 4 bed • 1 bath • 918 ft²