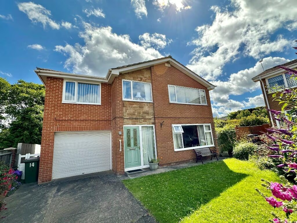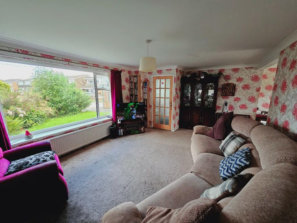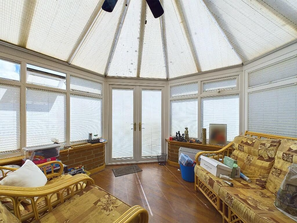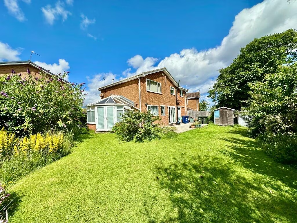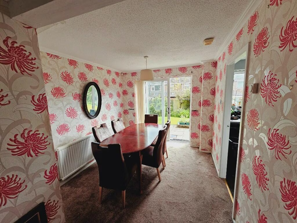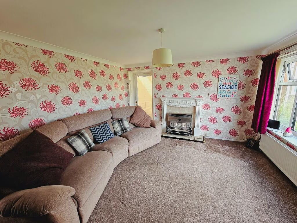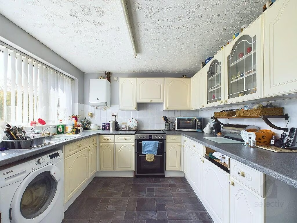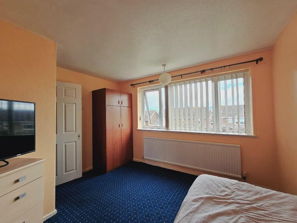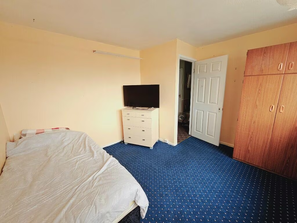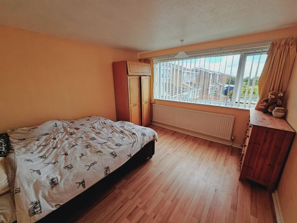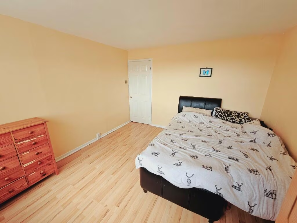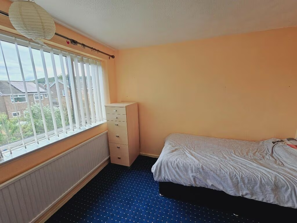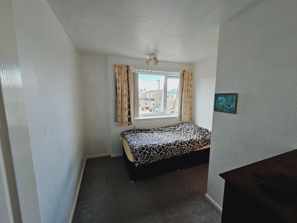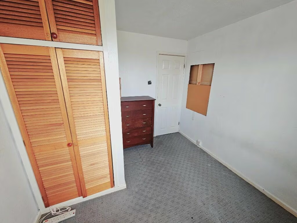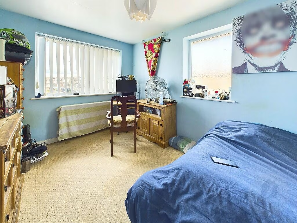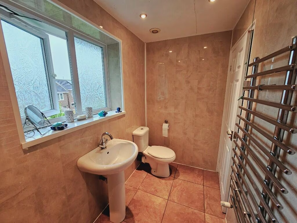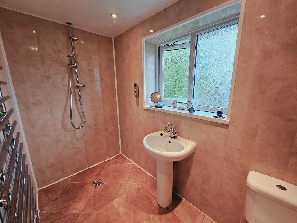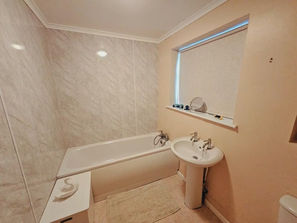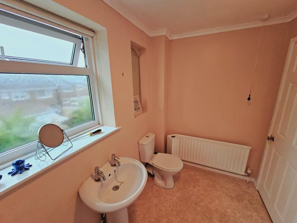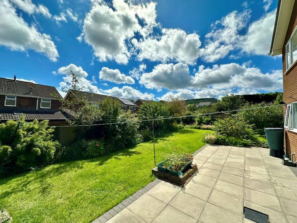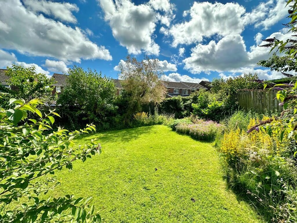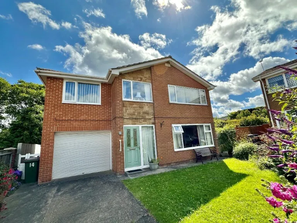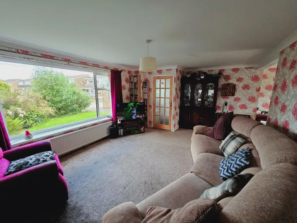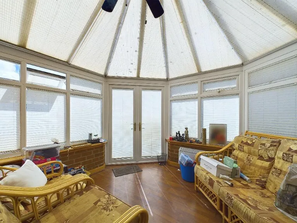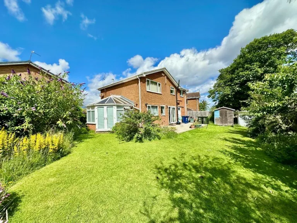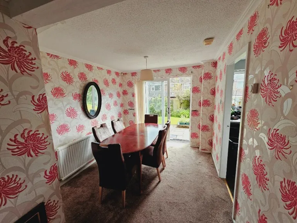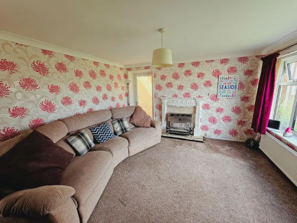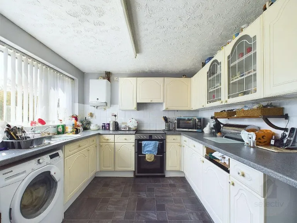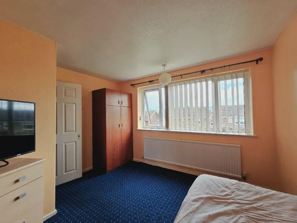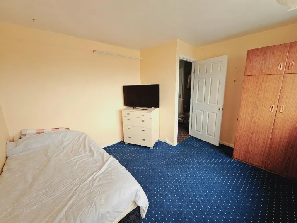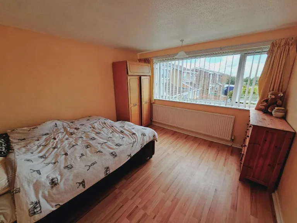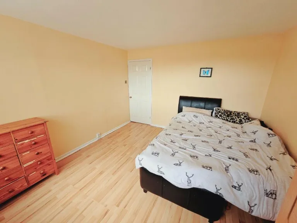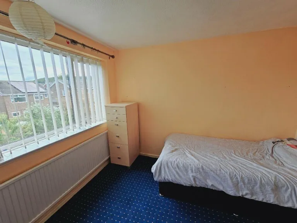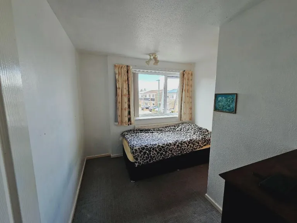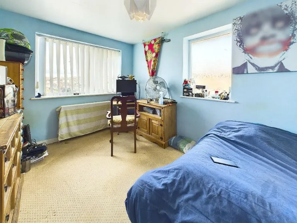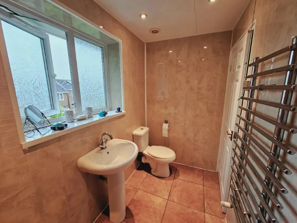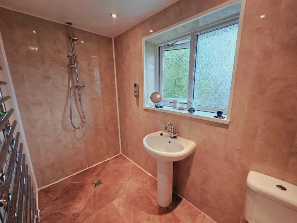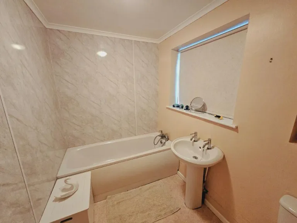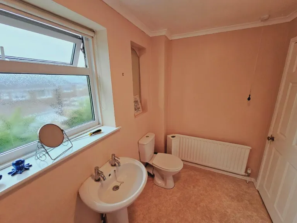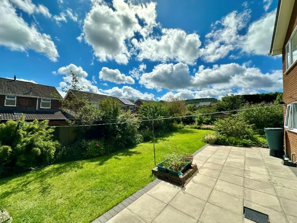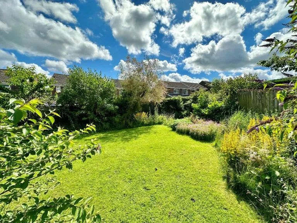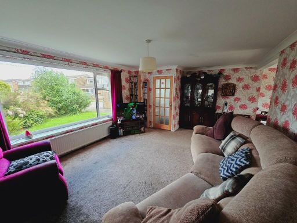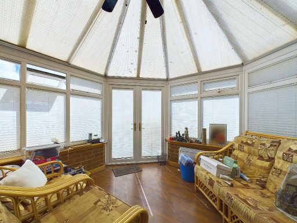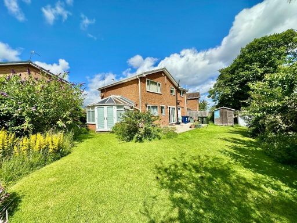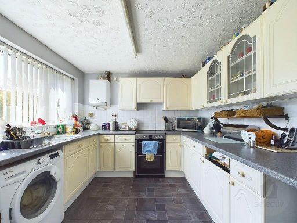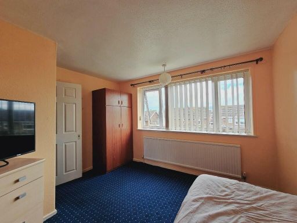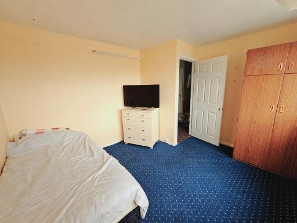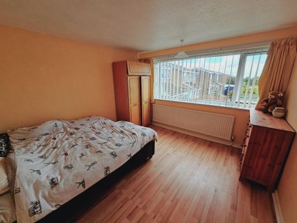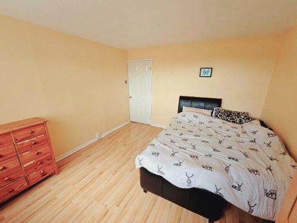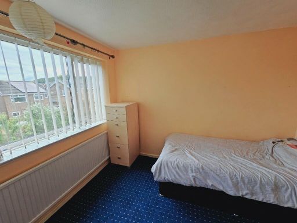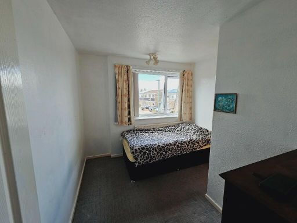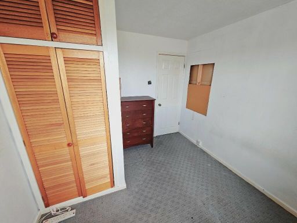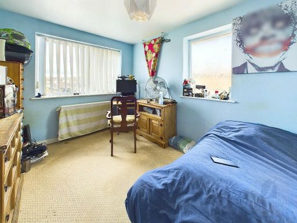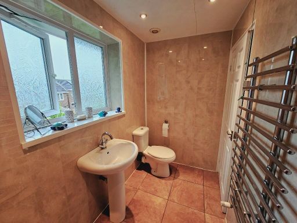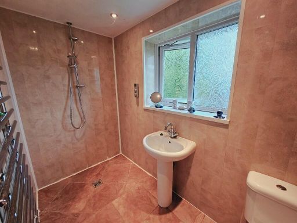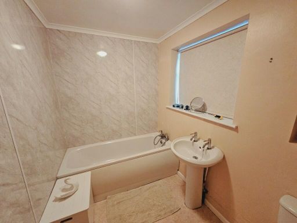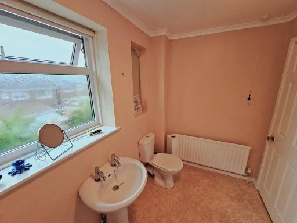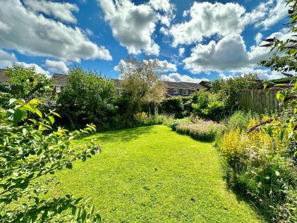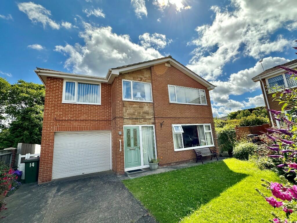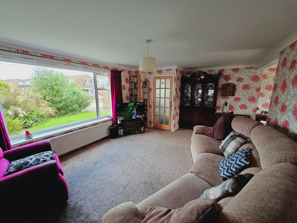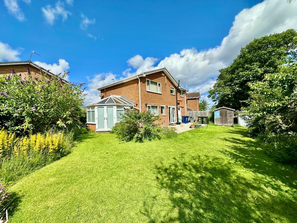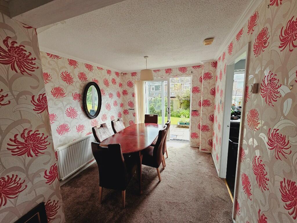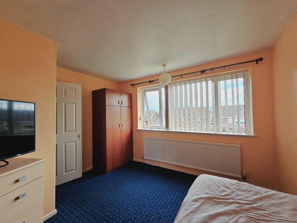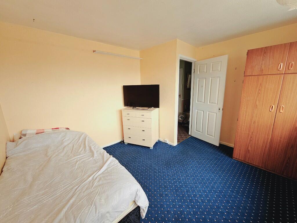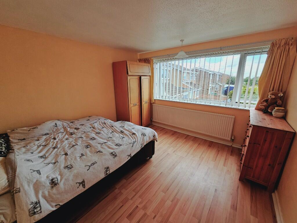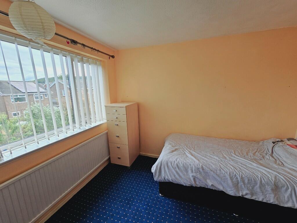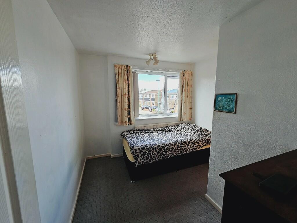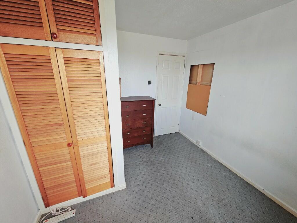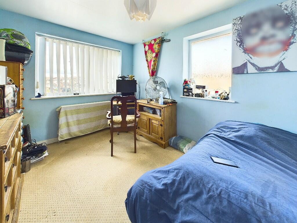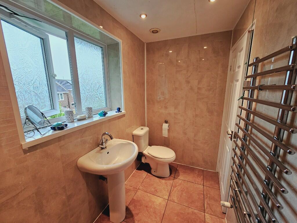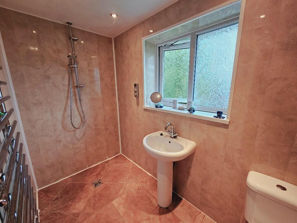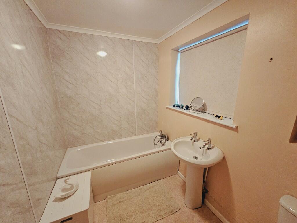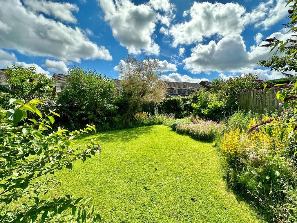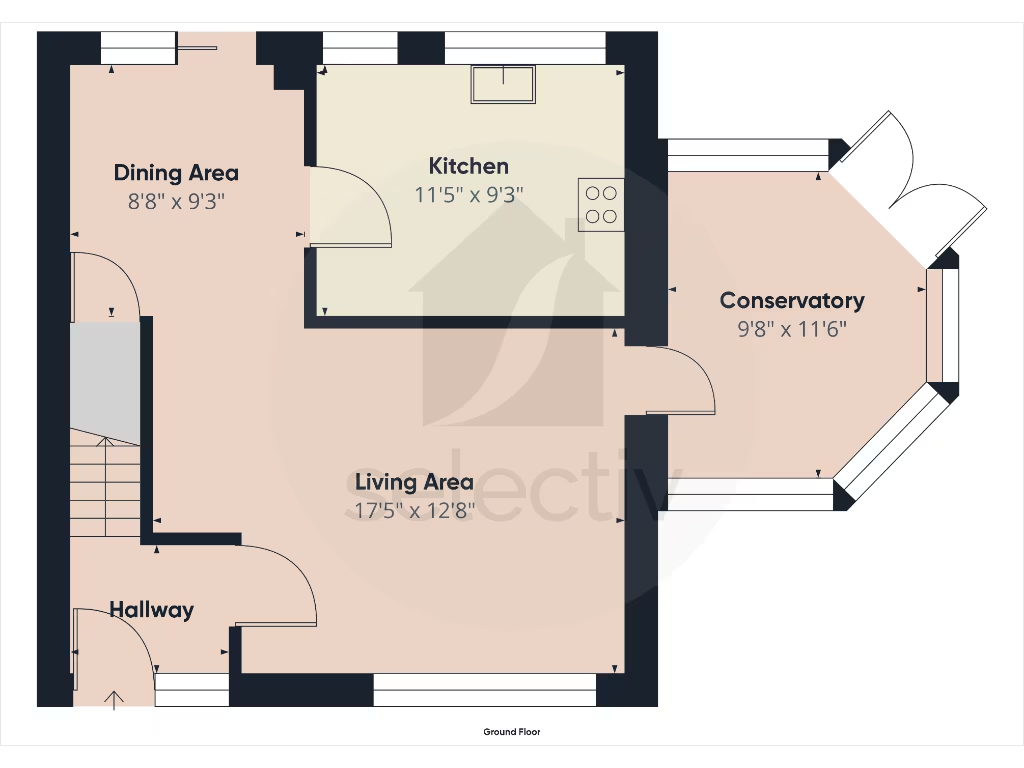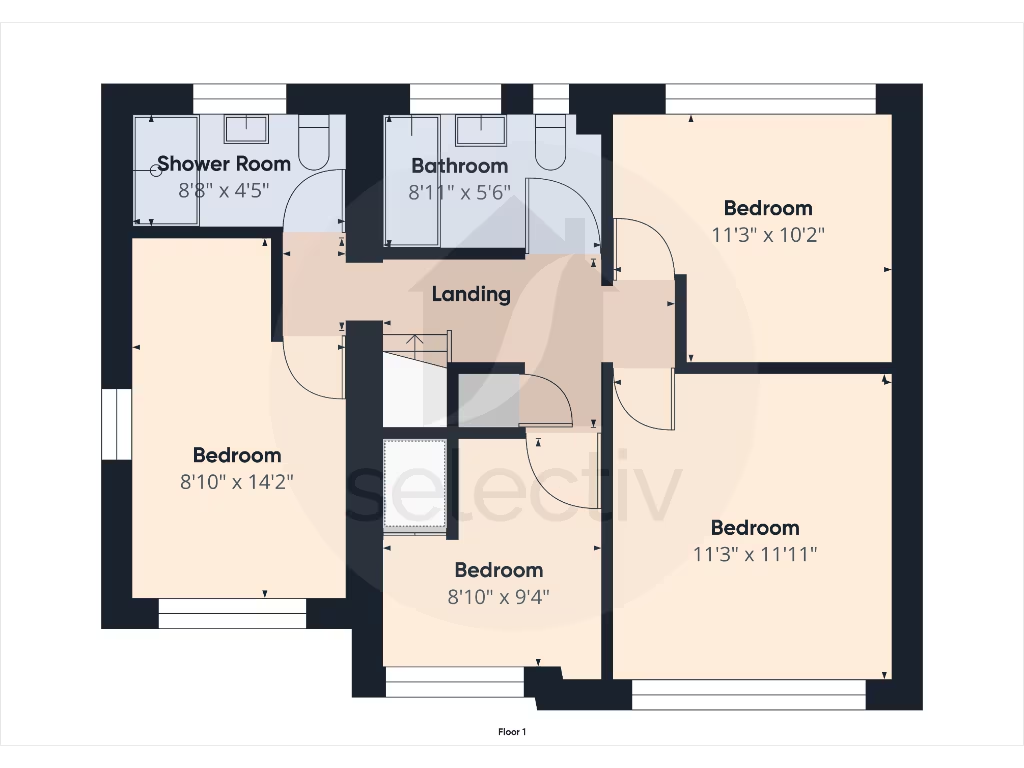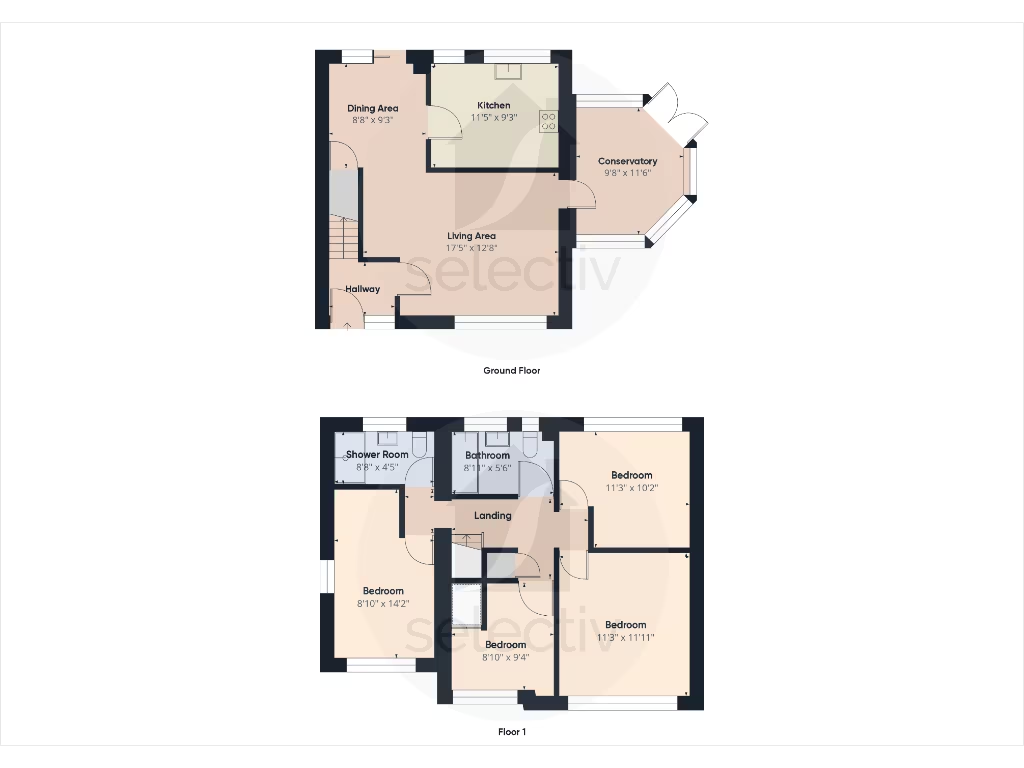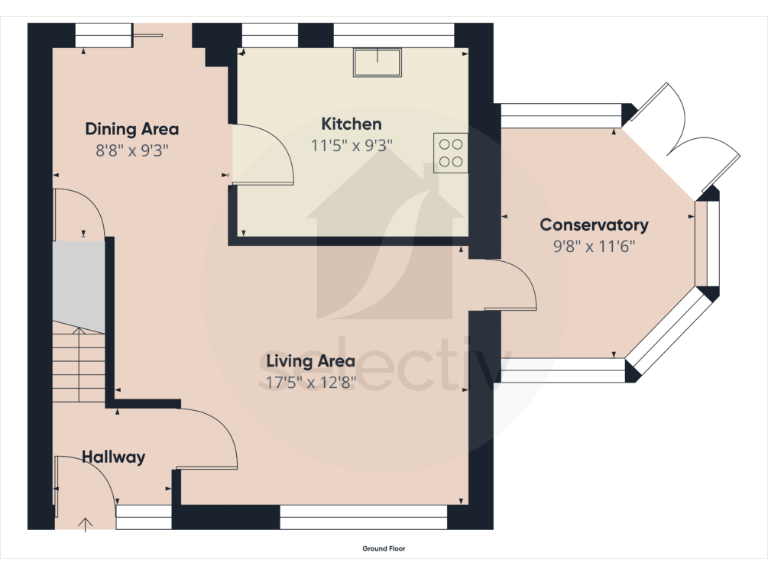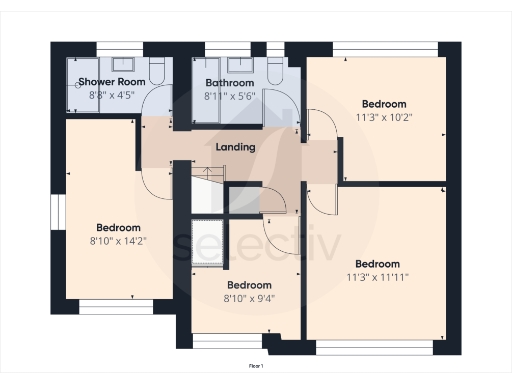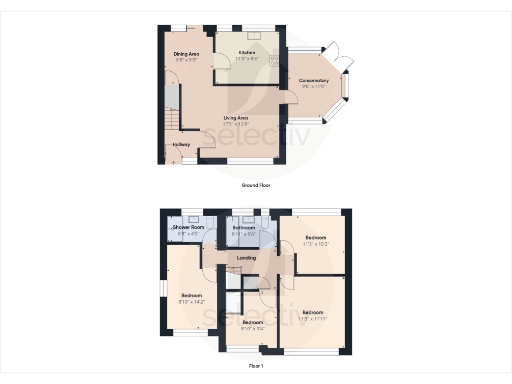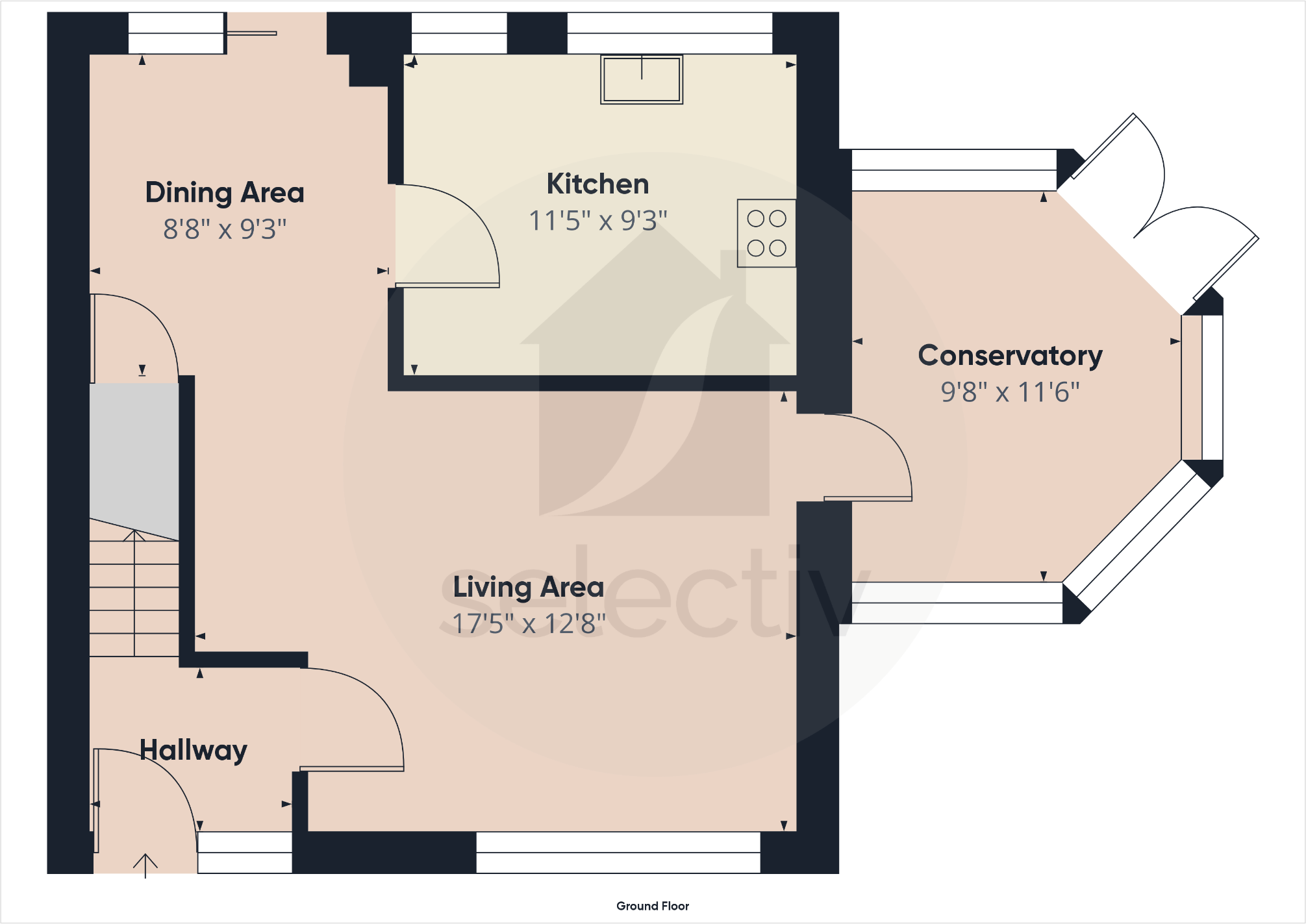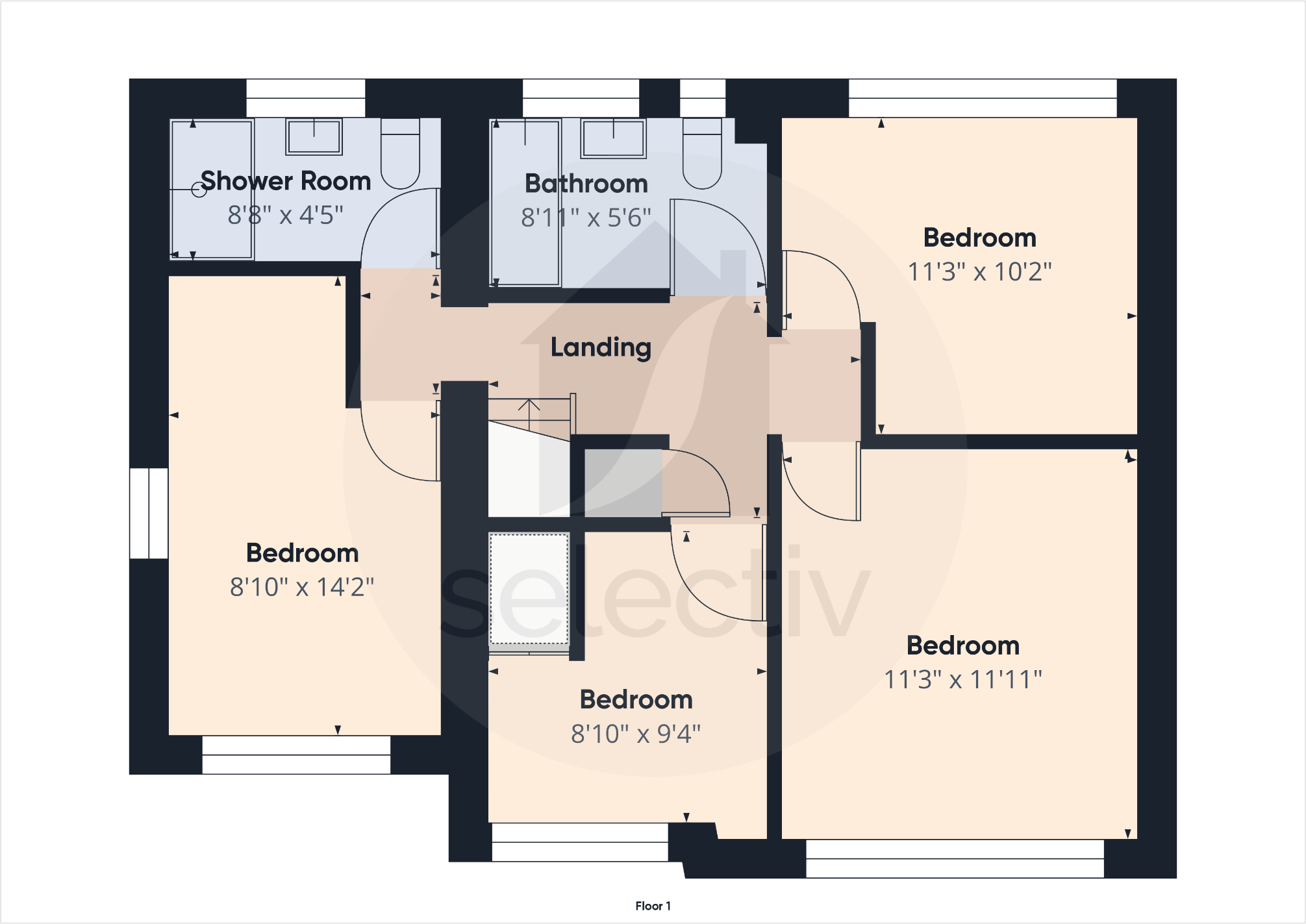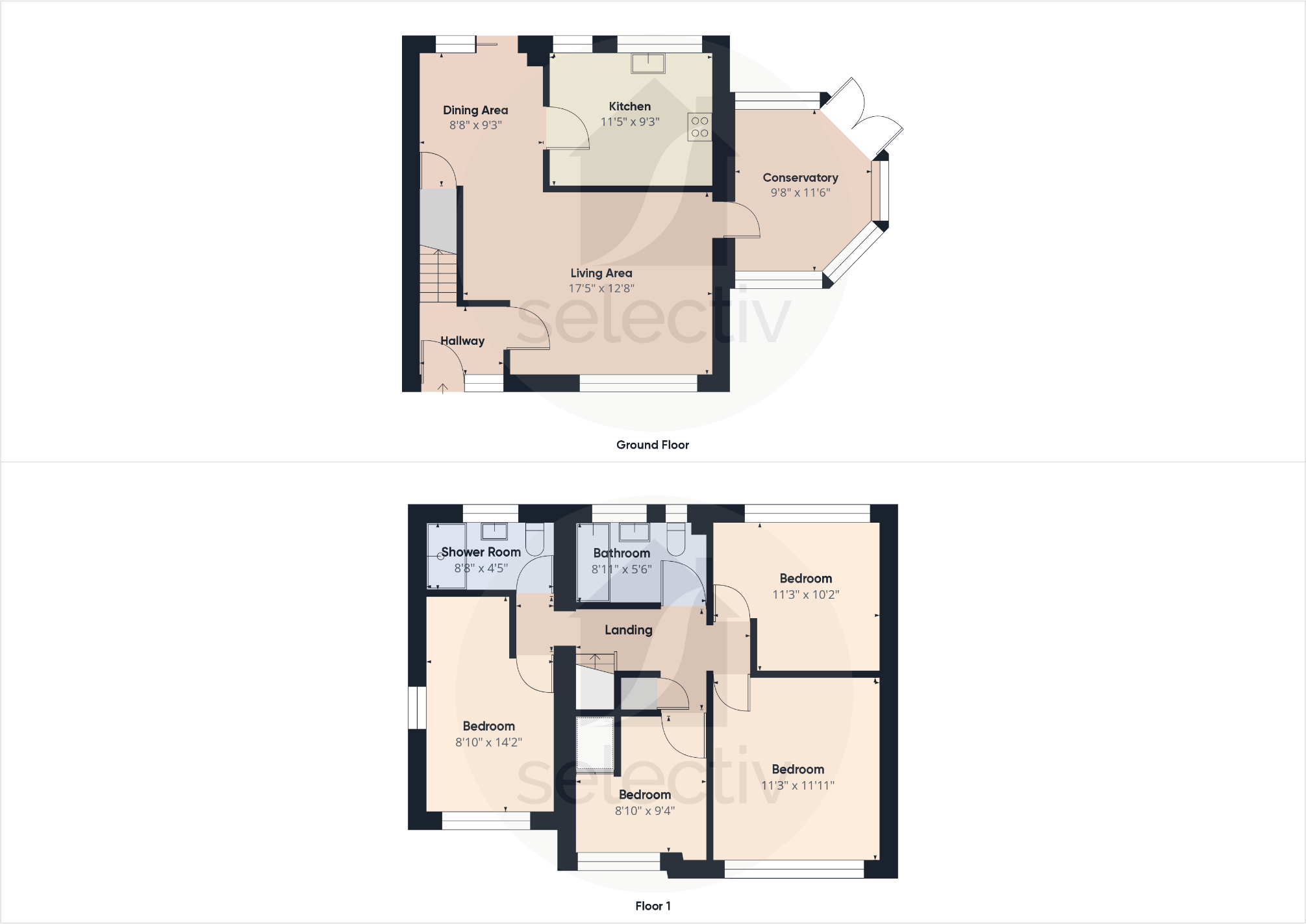Summary - Fulford Grove, New Marske, TS11 TS11 8JZ
4 bed 2 bath Detached
Spacious 4-bed detached with garage, large south-facing garden and update potential.
Substantially extended four-bedroom detached family home on corner plot
Large south-facing wraparound garden with patio and sheds
Integral garage, long driveway and ample off-street parking
Conservatory adds bright additional living space
Master bedroom has direct access to shower room — can become en-suite
Good local schools, low crime, very affluent area
Property requires cosmetic updating and personalization throughout
Double glazing install date unknown; services/appliances untested
This substantially extended four-bedroom detached home on a corner plot in New Marske offers roomy family living and a large, south-facing wraparound garden. The layout includes a separate living room, dining room, fitted kitchen and a bright conservatory that extends the living space — useful for family gatherings and day-to-day life.
Upstairs there are four well-proportioned bedrooms and two bathrooms; the current shower room is directly accessible from the master bedroom and could be reconfigured as an en-suite. Practical features include gas central heating, uPVC double glazing and an integral garage with a long driveway providing ample off-street parking.
The property presents clear potential for someone wanting to personalise and modernise — finishes are serviceable rather than showroom-fresh, so there is scope to update kitchens, bathrooms and decorative finishes to taste. Important practical points: the age of the glazing is not specified and no services or appliances have been tested; an EPC is available on request.
Set in a very affluent, low-crime area close to well-rated local schools, this freehold home is priced to reflect its size and potential. Buyers looking for a comfortable family house with outdoor space and room to add value should consider a viewing.
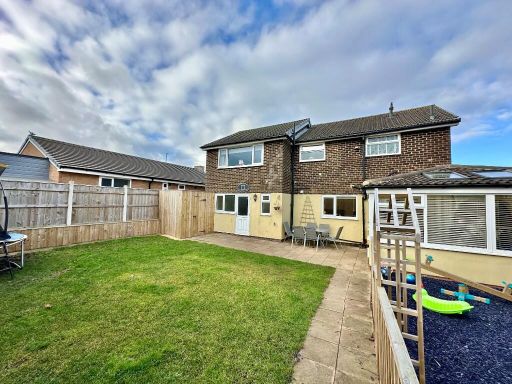 4 bedroom detached house for sale in Longbeck Lane, New Marske, TS11 — £329,950 • 4 bed • 2 bath • 1004 ft²
4 bedroom detached house for sale in Longbeck Lane, New Marske, TS11 — £329,950 • 4 bed • 2 bath • 1004 ft²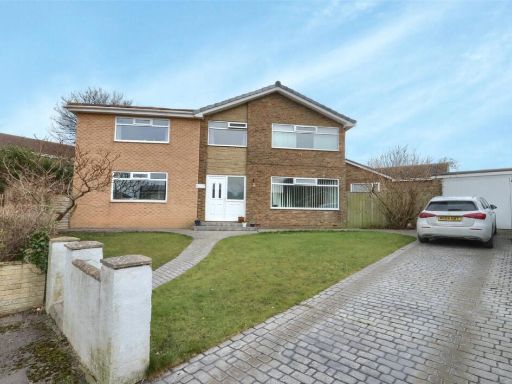 4 bedroom detached house for sale in Hartsbourne Crescent, New Marske, TS11 — £299,950 • 4 bed • 3 bath • 1637 ft²
4 bedroom detached house for sale in Hartsbourne Crescent, New Marske, TS11 — £299,950 • 4 bed • 3 bath • 1637 ft² 4 bedroom detached bungalow for sale in Merion Drive, New Marske, TS11 — £250,000 • 4 bed • 1 bath • 1066 ft²
4 bedroom detached bungalow for sale in Merion Drive, New Marske, TS11 — £250,000 • 4 bed • 1 bath • 1066 ft²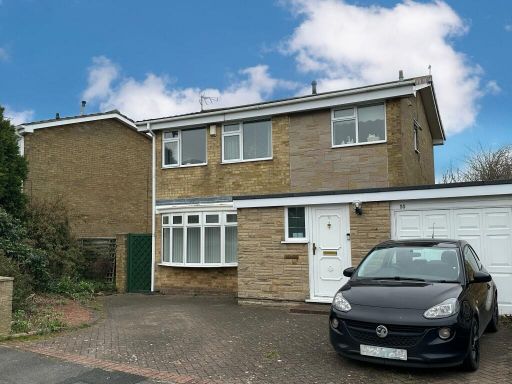 3 bedroom detached house for sale in Birkdale Road, New Marske, TS11 — £220,000 • 3 bed • 1 bath • 805 ft²
3 bedroom detached house for sale in Birkdale Road, New Marske, TS11 — £220,000 • 3 bed • 1 bath • 805 ft²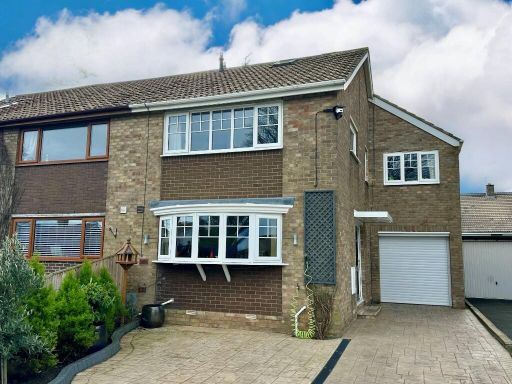 3 bedroom semi-detached house for sale in Rossendale Close, Marske-By-The-Sea, TS11 6DT, TS11 — £240,000 • 3 bed • 1 bath • 941 ft²
3 bedroom semi-detached house for sale in Rossendale Close, Marske-By-The-Sea, TS11 6DT, TS11 — £240,000 • 3 bed • 1 bath • 941 ft² 5 bedroom detached house for sale in Beardmore Avenue, Reynards Court, Marske-By-The-Sea, TS11 — £514,500 • 5 bed • 3 bath • 1945 ft²
5 bedroom detached house for sale in Beardmore Avenue, Reynards Court, Marske-By-The-Sea, TS11 — £514,500 • 5 bed • 3 bath • 1945 ft²