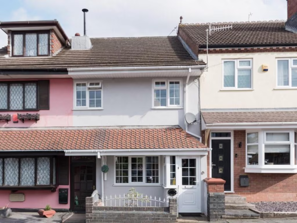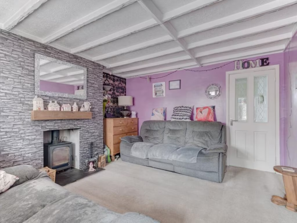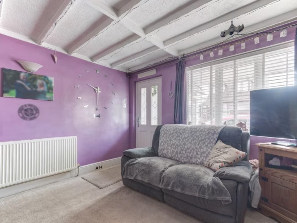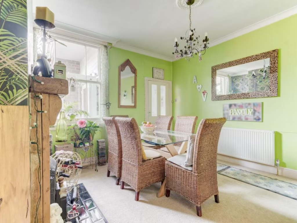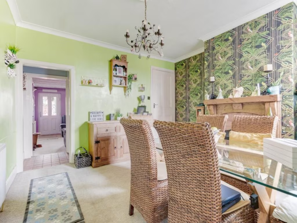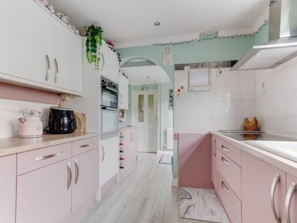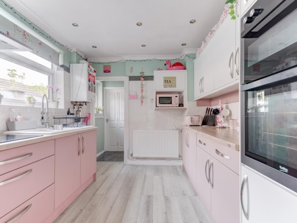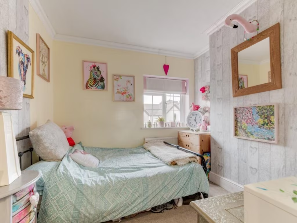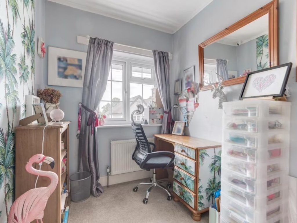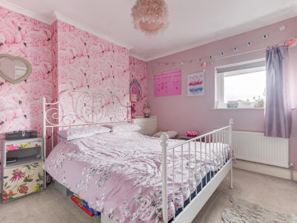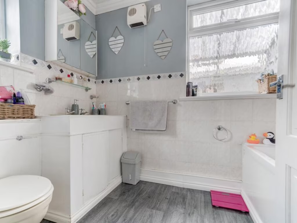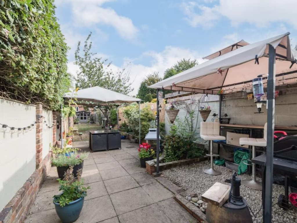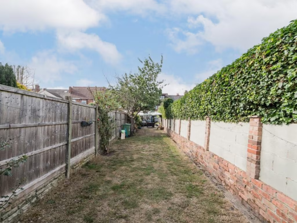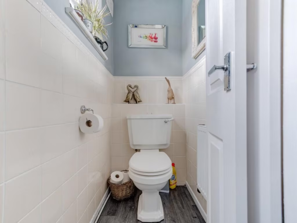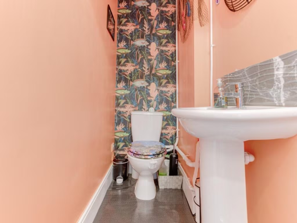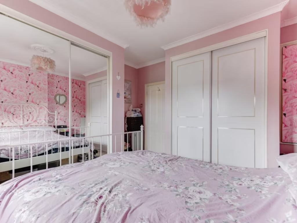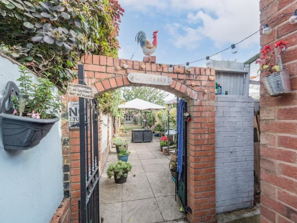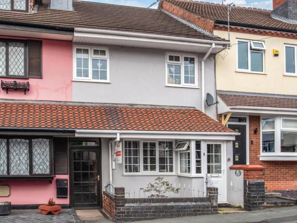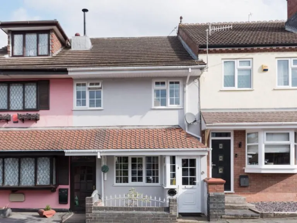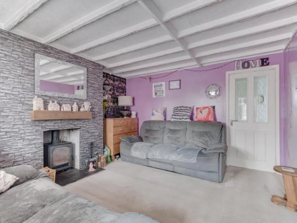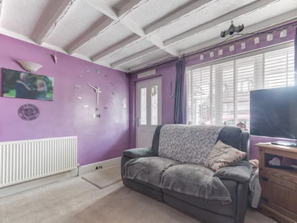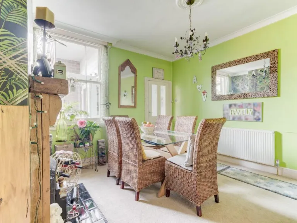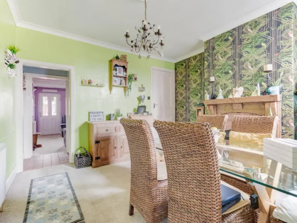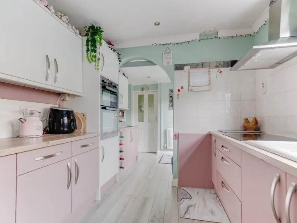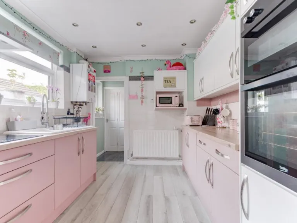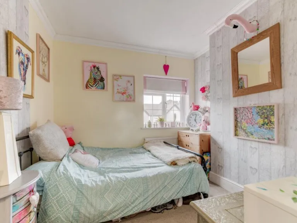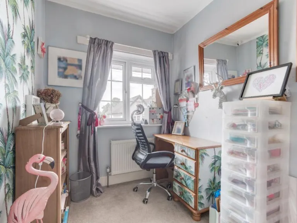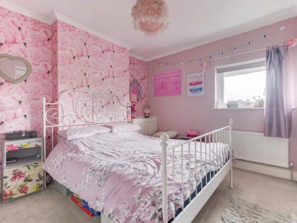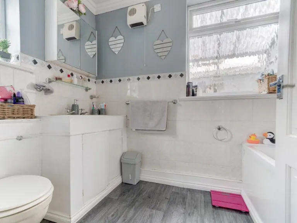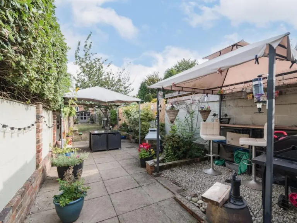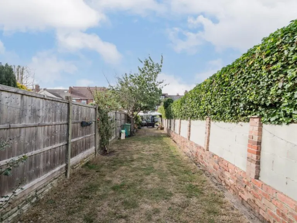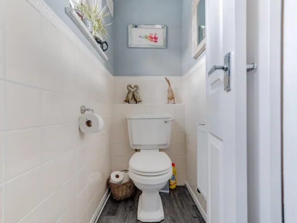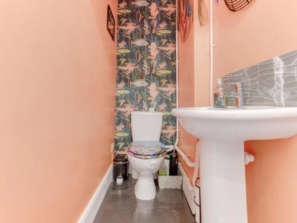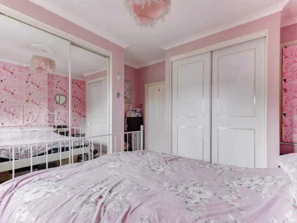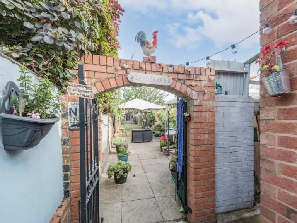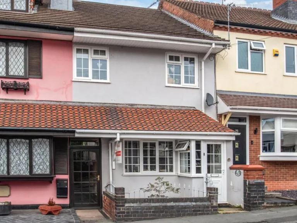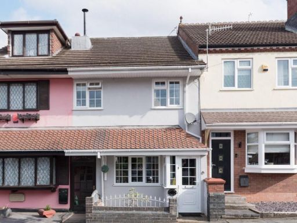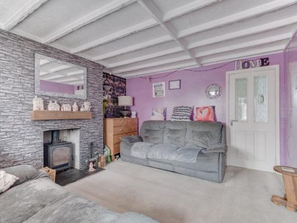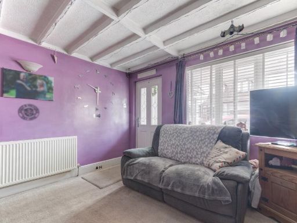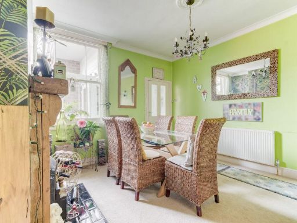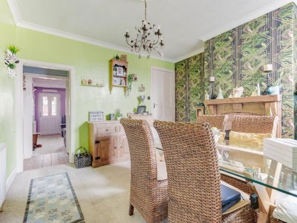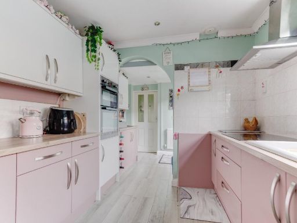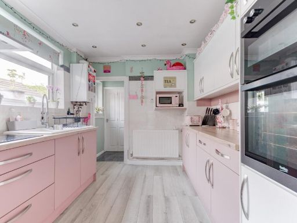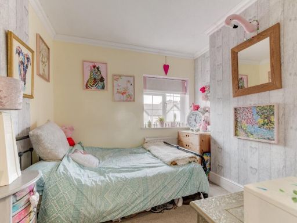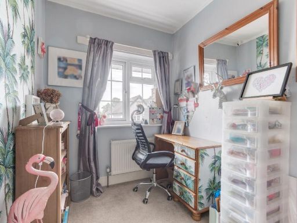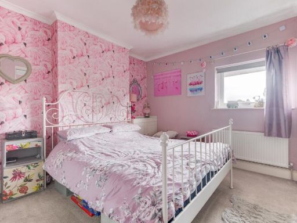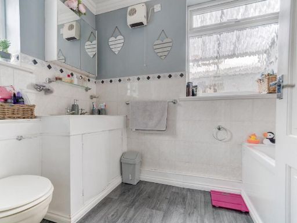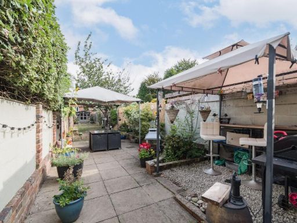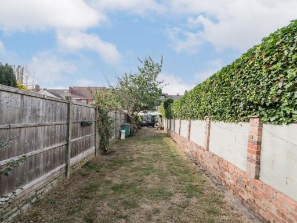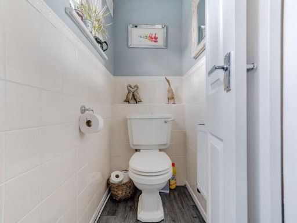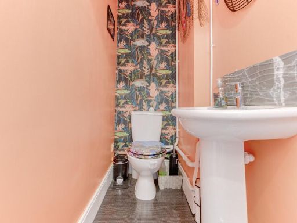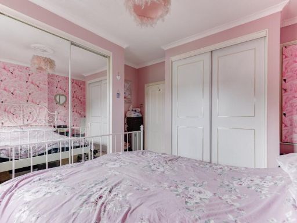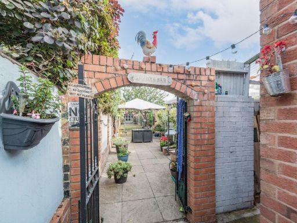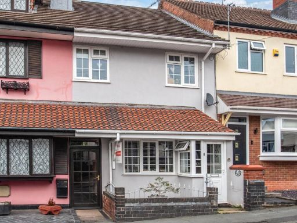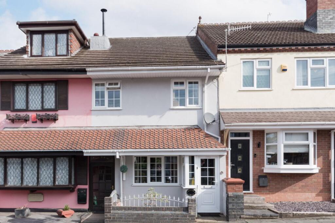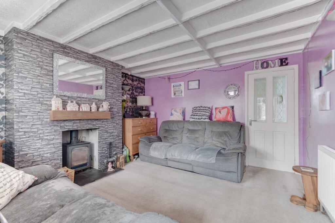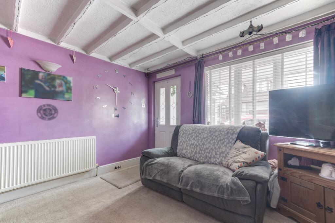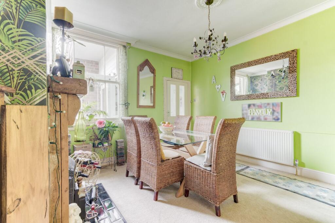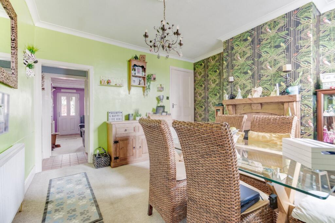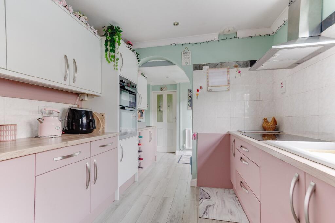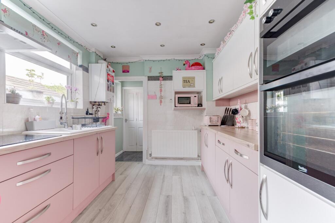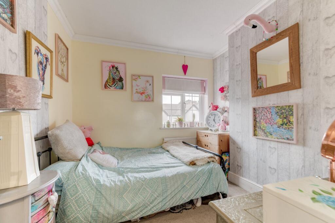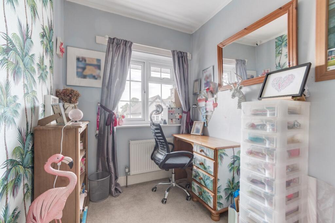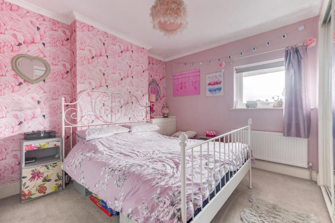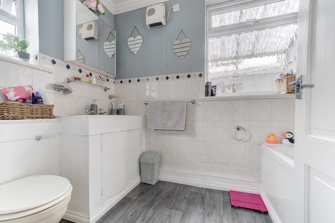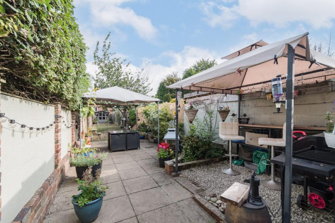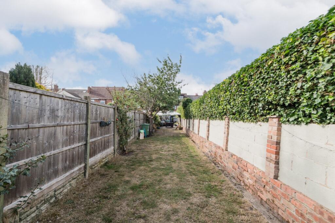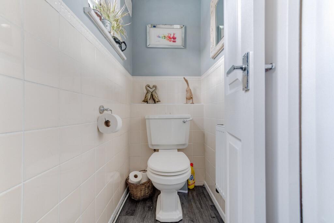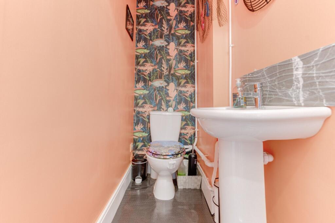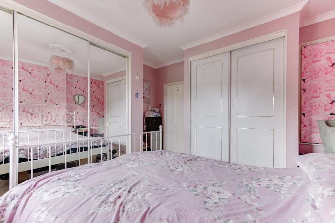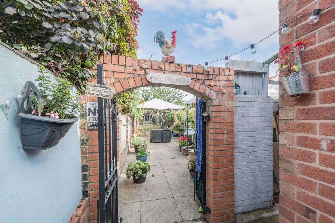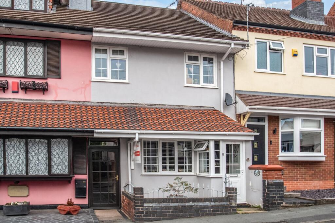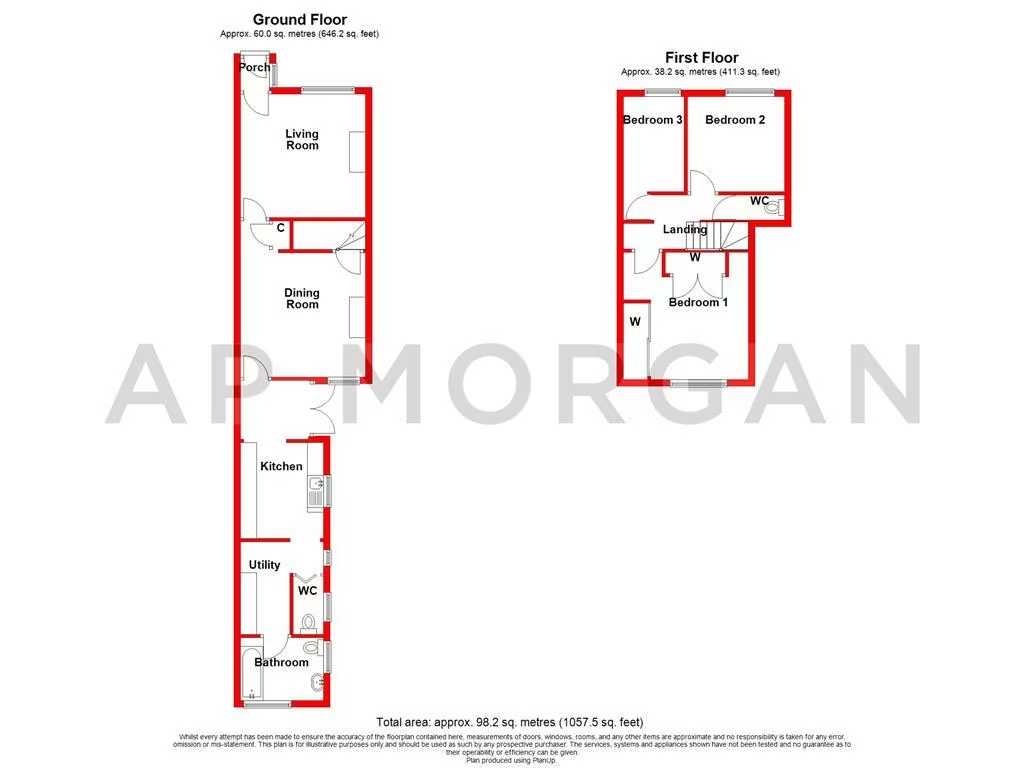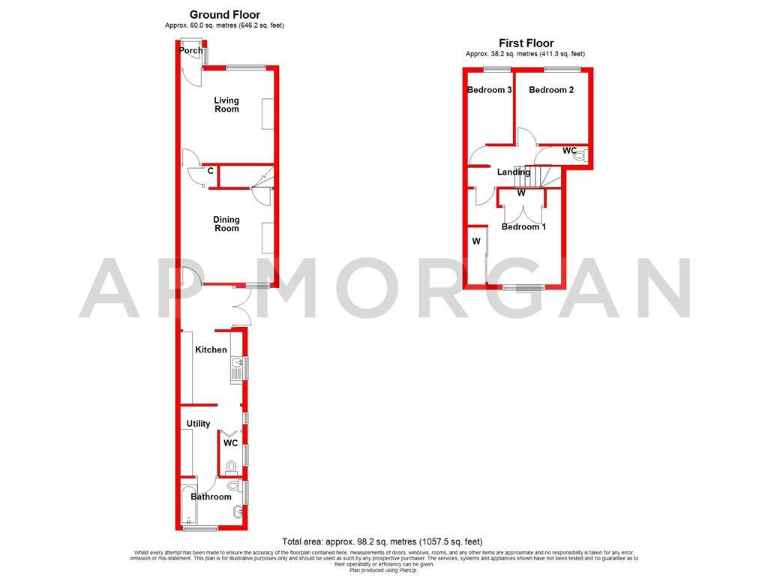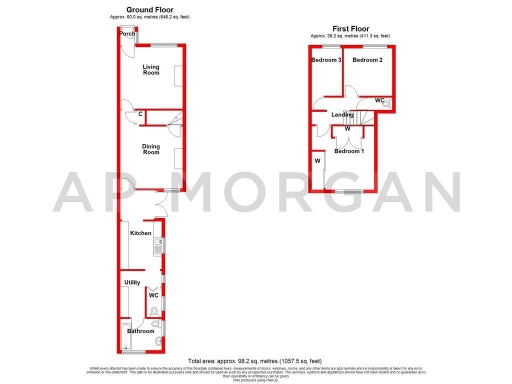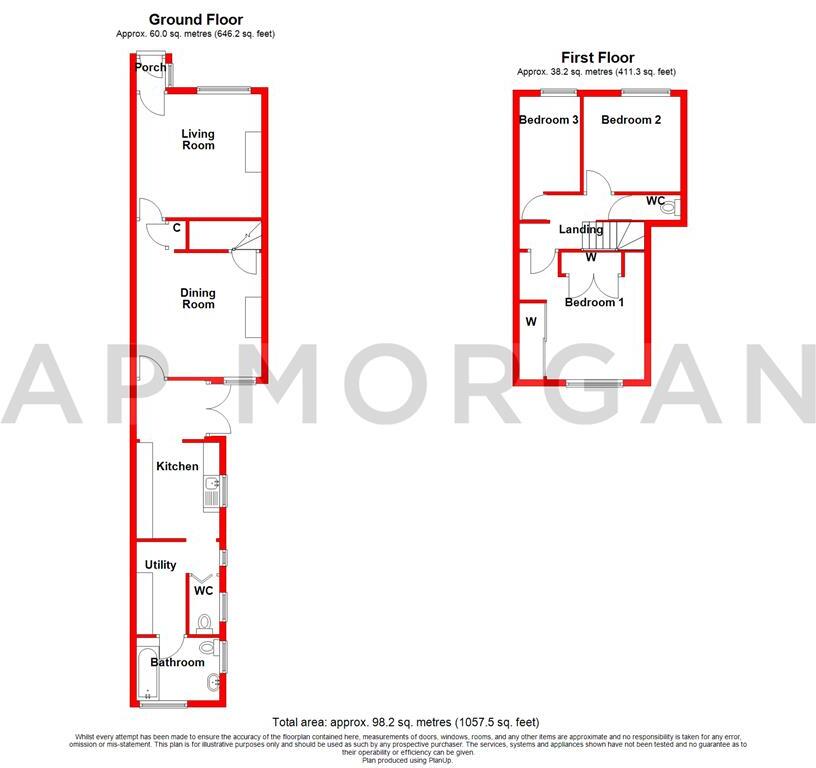Summary - 15 BARNETT STREET WORDSLEY STOURBRIDGE DY8 5QL
3 bed 1 bath Terraced
Generous garden, log burner and flexible layout near schools and motorways.
Three bedrooms: two doubles and one single
Large newly fitted kitchen with utility and ground-floor bathroom
Spacious lounge with log burner and feature beams
Generous rear garden with paved entertaining areas
Double glazed and mains gas central heating
Solid brick walls likely without cavity insulation (may need improvement)
Low ceilings and some dated decor requiring cosmetic updating
On-street parking only; no off-street driveway
A mid-terraced, three-bedroom home on Barnett Street that combines practical family living with scope for cosmetic improvement. The house offers comfortable, well-proportioned rooms including a spacious living room with a log burner, a generous dining room and a large newly fitted kitchen with adjoining utility. Double glazing and mains gas central heating provide modern comforts while the rear garden and paved entertaining areas extend the living space outdoors.
The layout suits a growing family: two double bedrooms, one single, ample built-in storage in the main bedroom and a convenient ground-floor bathroom plus separate WCs. The property sits on a decent plot with a paved front patio and on-street parking nearby. Fast broadband, low local crime and easy motorway access (M5/M42) add to everyday practicality.
Buyers should note the house dates from the early 20th century and retains some dated finishes and low ceilings in parts, so cosmetic updating is likely to be needed to modernise decor and maximise value. The solid brick walls are assumed to have no cavity insulation, which may affect heating efficiency despite the gas boiler and double glazing. On-street parking only and the unusual distribution of WCs may not suit all buyers.
Overall this is a good-value freehold mid-terrace with strong family appeal, a large usable garden and immediate move-in capability for those happy to refresh surfaces and invest in insulation or modernisation where required.
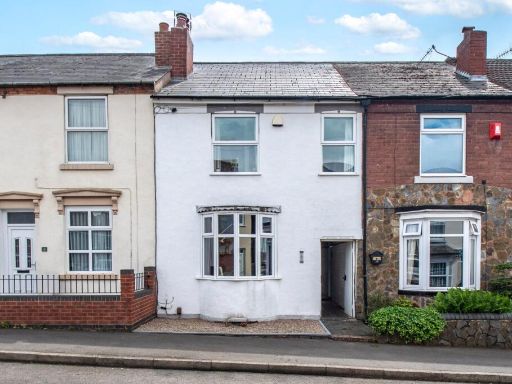 3 bedroom terraced house for sale in Alwen Street, Stourbridge, West Midlands, DY8 — £215,000 • 3 bed • 1 bath • 989 ft²
3 bedroom terraced house for sale in Alwen Street, Stourbridge, West Midlands, DY8 — £215,000 • 3 bed • 1 bath • 989 ft²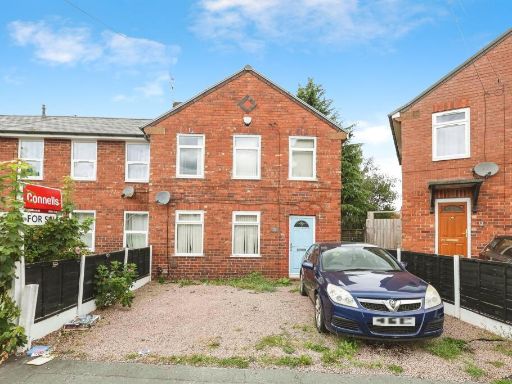 3 bedroom end of terrace house for sale in Brooklands, Stourbridge, DY8 — £200,000 • 3 bed • 1 bath • 840 ft²
3 bedroom end of terrace house for sale in Brooklands, Stourbridge, DY8 — £200,000 • 3 bed • 1 bath • 840 ft²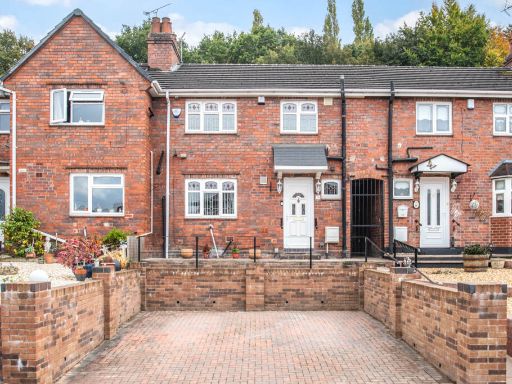 3 bedroom terraced house for sale in Central Avenue, Stourbridge, West Midlands, DY9 — £200,000 • 3 bed • 1 bath • 817 ft²
3 bedroom terraced house for sale in Central Avenue, Stourbridge, West Midlands, DY9 — £200,000 • 3 bed • 1 bath • 817 ft²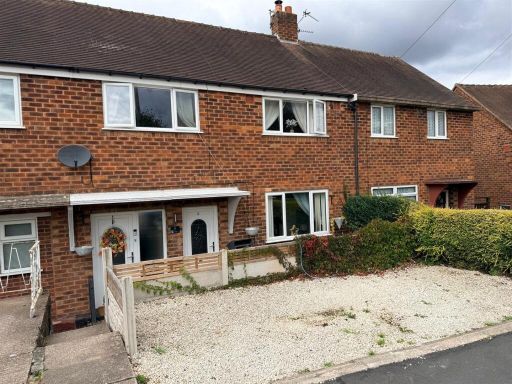 3 bedroom terraced house for sale in Dobbins Oak Road, Stourbridge, DY9 9HX, DY9 — £225,000 • 3 bed • 1 bath • 980 ft²
3 bedroom terraced house for sale in Dobbins Oak Road, Stourbridge, DY9 9HX, DY9 — £225,000 • 3 bed • 1 bath • 980 ft²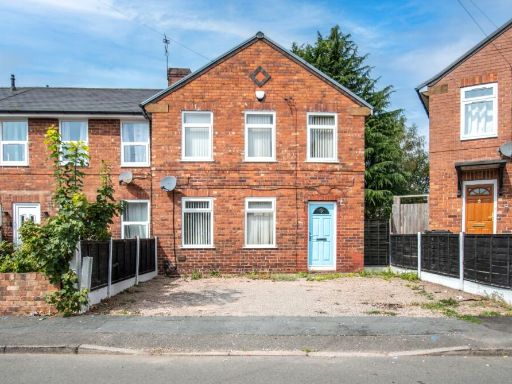 3 bedroom end of terrace house for sale in Brooklands, Stourbridge, West Midlands, DY8 — £200,000 • 3 bed • 2 bath • 825 ft²
3 bedroom end of terrace house for sale in Brooklands, Stourbridge, West Midlands, DY8 — £200,000 • 3 bed • 2 bath • 825 ft²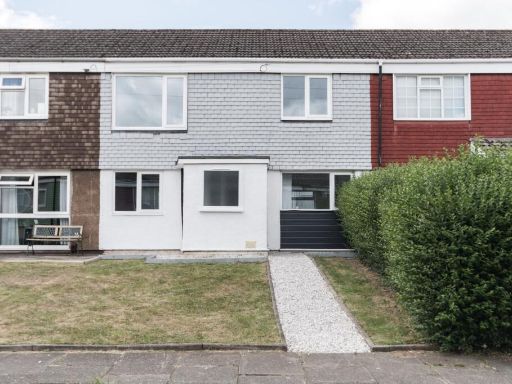 3 bedroom semi-detached house for sale in The Roundabout, Birmingham, West Midlands, B31 — £200,000 • 3 bed • 1 bath • 875 ft²
3 bedroom semi-detached house for sale in The Roundabout, Birmingham, West Midlands, B31 — £200,000 • 3 bed • 1 bath • 875 ft²