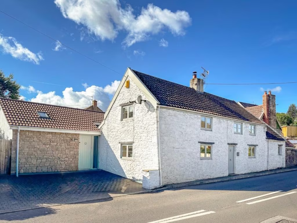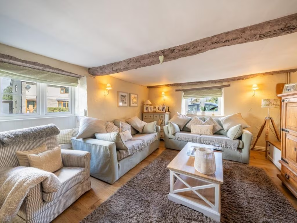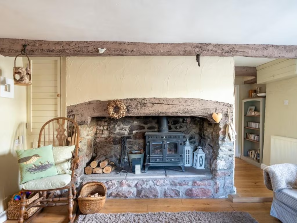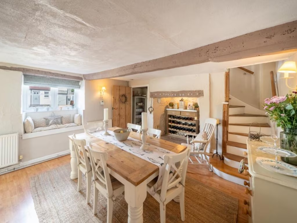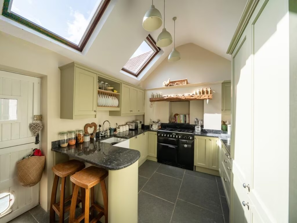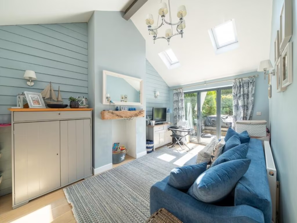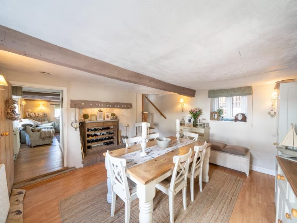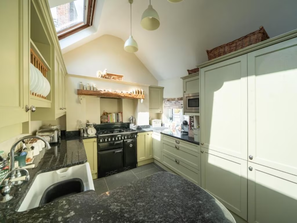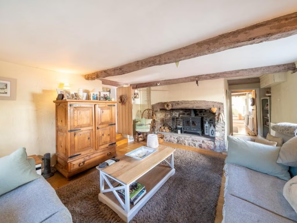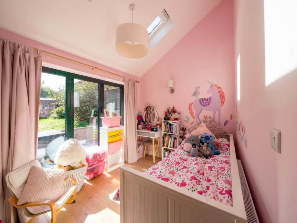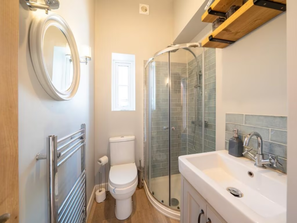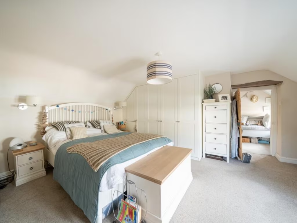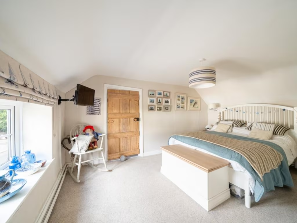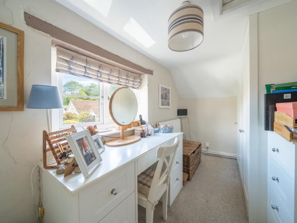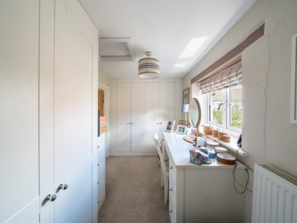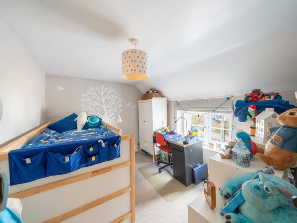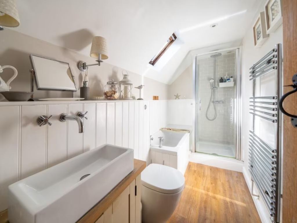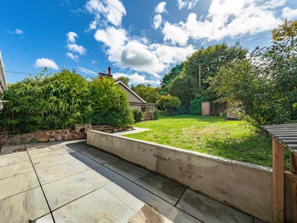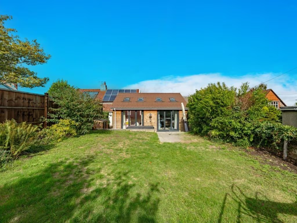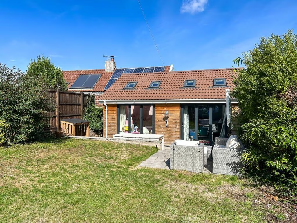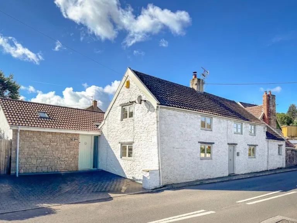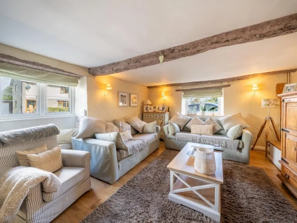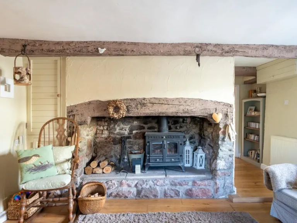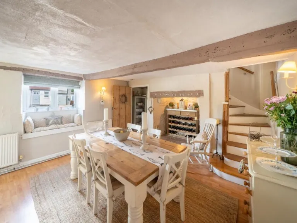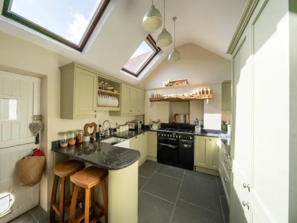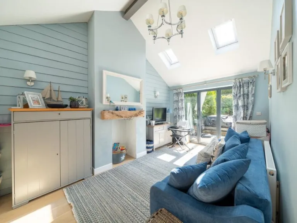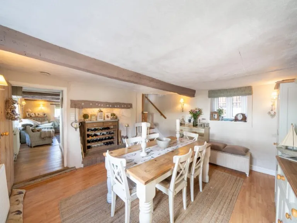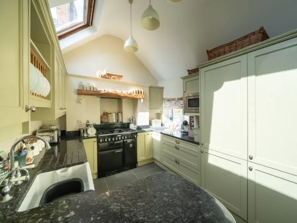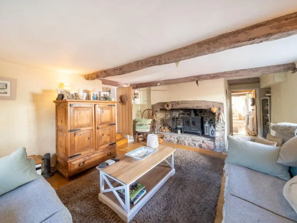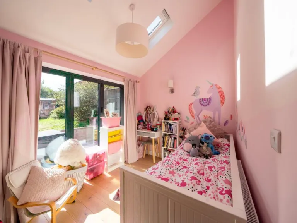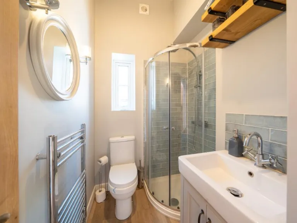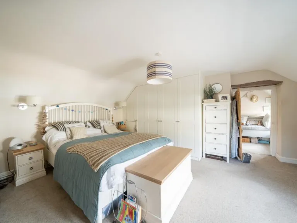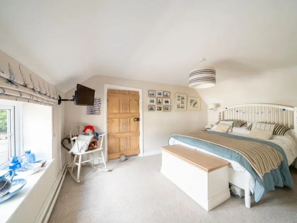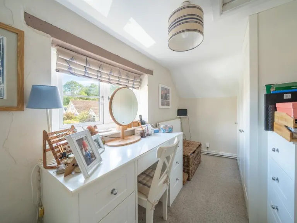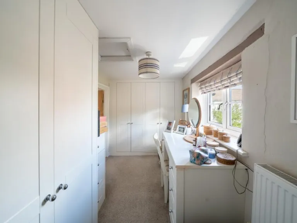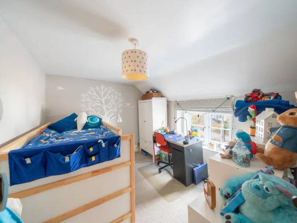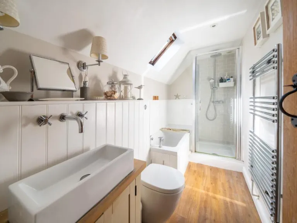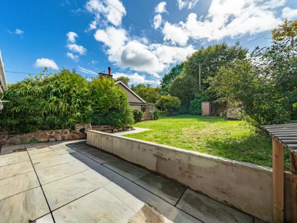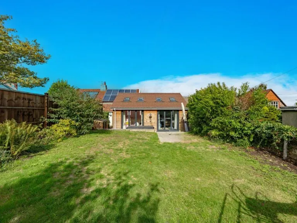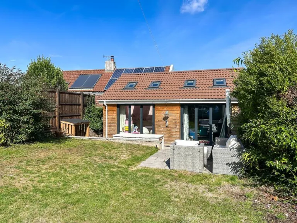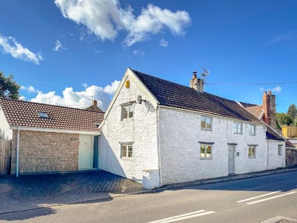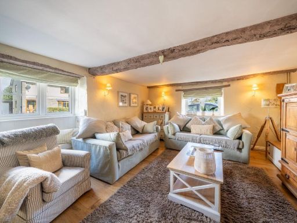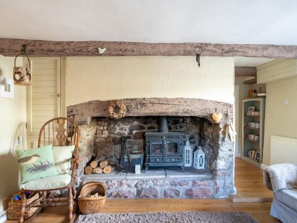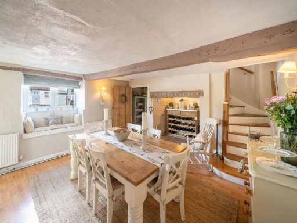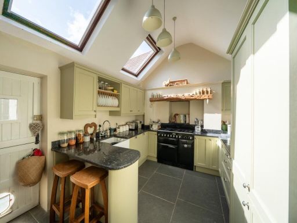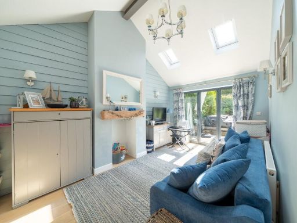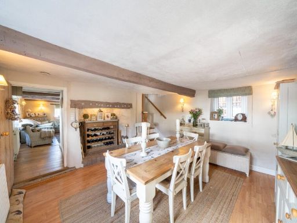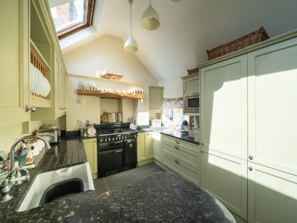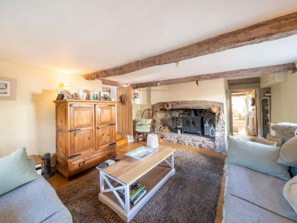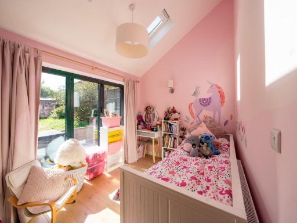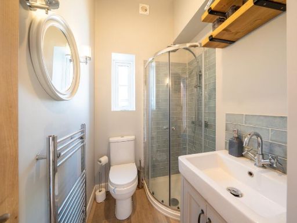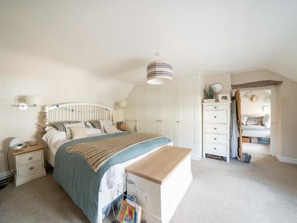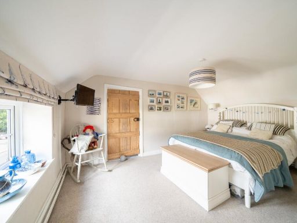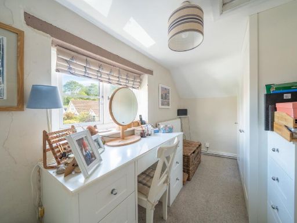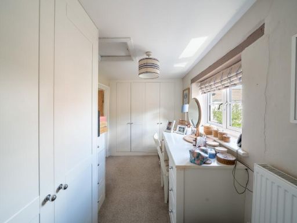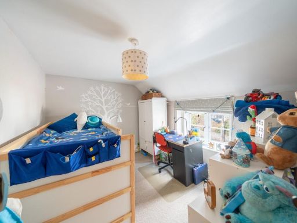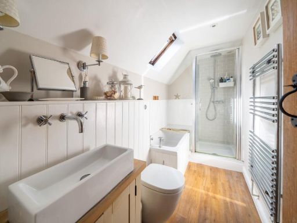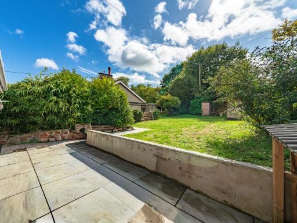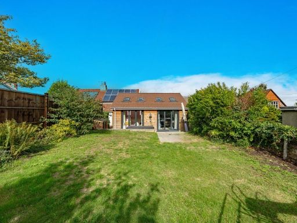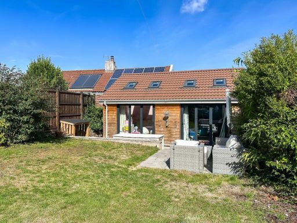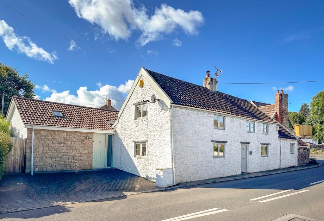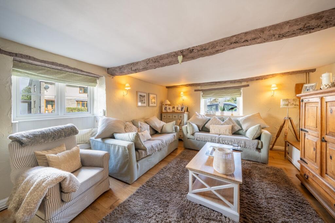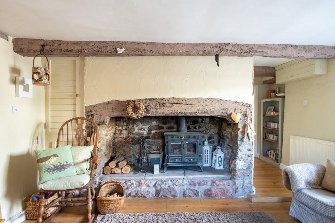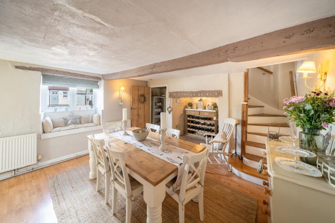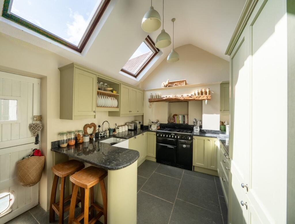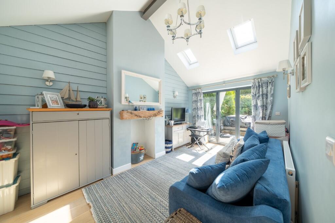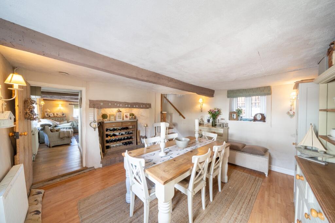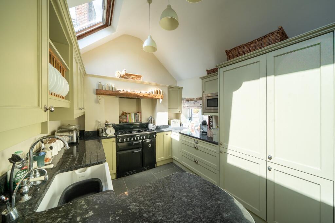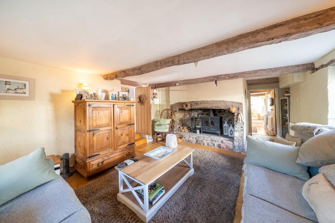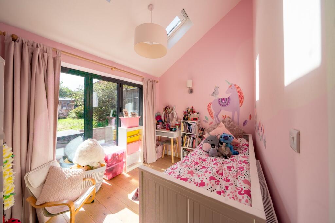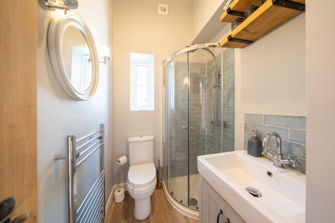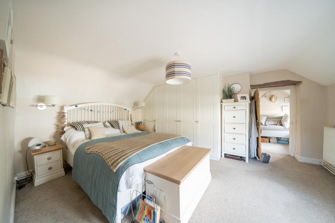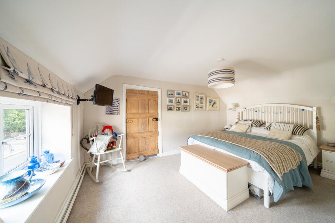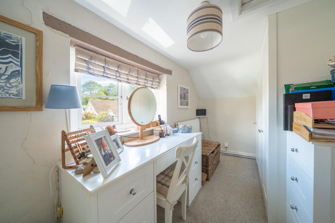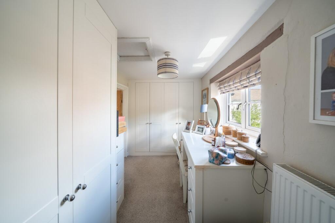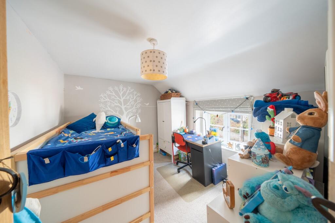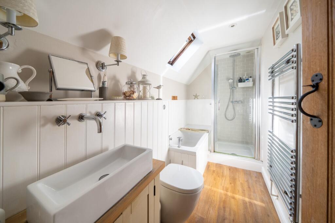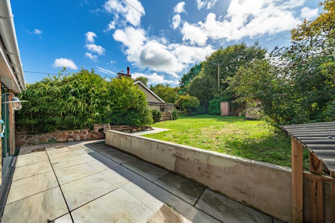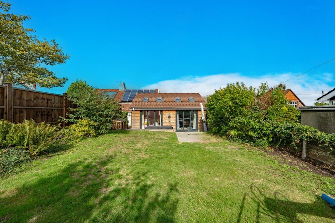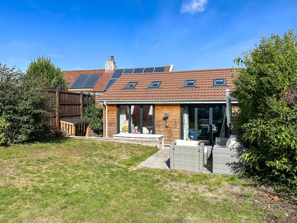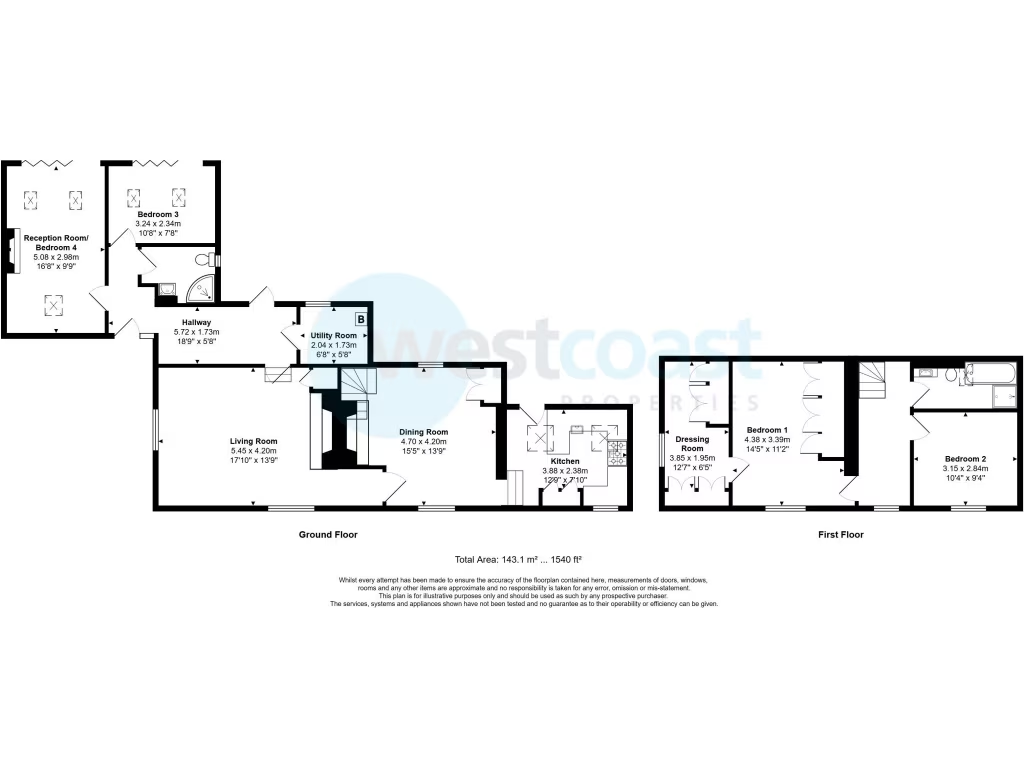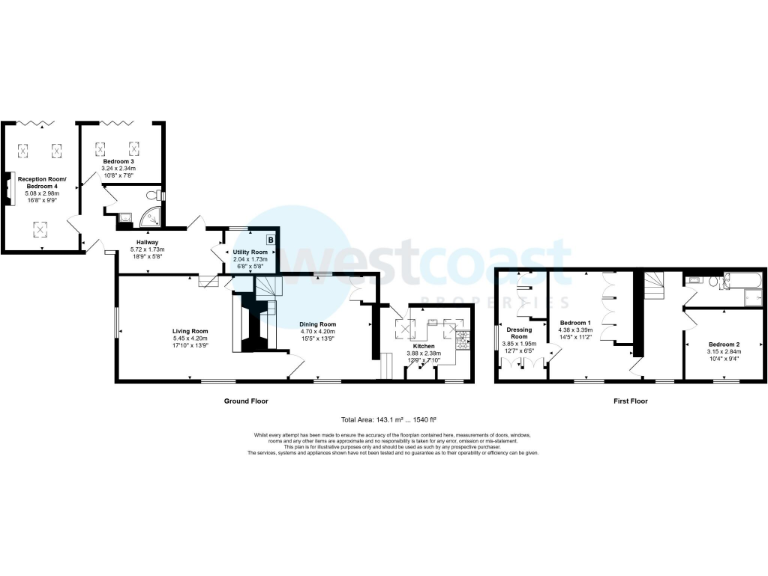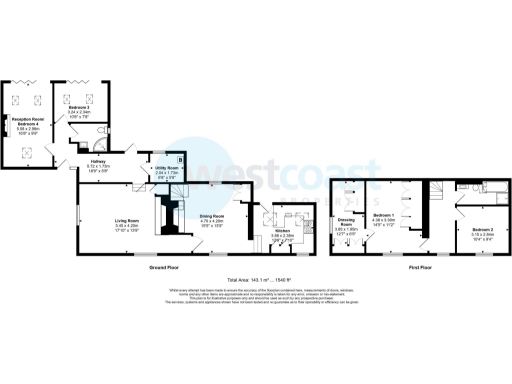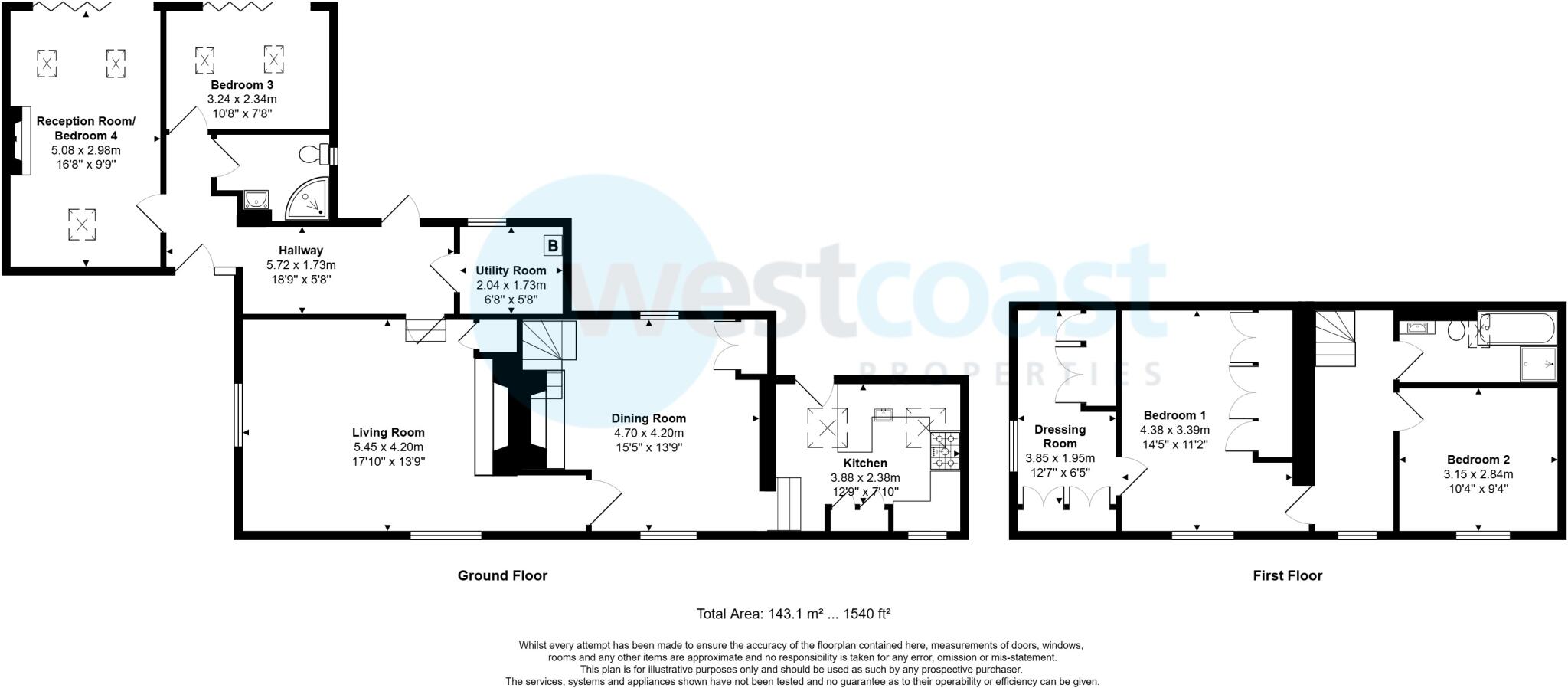Summary - 16 HIGH STREET PORTBURY BRISTOL BS20 7TW
3 bed 2 bath Detached
Extended, spacious family home with parking and solar panels near Bristol.
Period stone cottage with original character features
A charming period cottage on Portbury High Street, extended to provide generous living space while retaining original character. The house offers three good-size reception rooms, a principal bedroom with dressing room and two further bedrooms — a layout that suits family life and flexible working-from-home arrangements. Exposed beams, wooden floors and a wood-burning stove create a warm, cottage feel, while the dual-aspect kitchen and additional reception from the extension make day-to-day living bright and practical.
Practical features include solar panels, uPVC double glazing and mains gas central heating, helping running costs and comfort. Outside there are two off-street parking spaces and a decent enclosed rear garden, useful for children, pets or entertaining. The property sits in a very low-crime, affluent village with good local schools and easy access to the M5 and Bristol.
Buyers should note this is an older, stone-built home (pre-1900) with traditional construction; external single-storey walls are sandstone/limestone and are assumed to have no cavity insulation. The house currently has an EPC rating of D and would benefit from targeted internal modernisation and potential insulation upgrades to improve efficiency. Frontage to the High Street means limited front garden space and a typical village outlook rather than long-distance views.
Overall this is a spacious, characterful family home in a desirable village setting that combines period charm with modern extensions and useful environmental features. An internal viewing is recommended to appreciate the flow, proportions and scope for improvement.
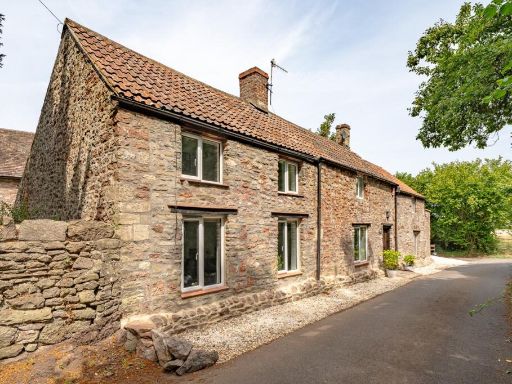 4 bedroom detached house for sale in Church Lane, Portbury, Bristol, Somerset, BS20 — £725,000 • 4 bed • 2 bath • 1959 ft²
4 bedroom detached house for sale in Church Lane, Portbury, Bristol, Somerset, BS20 — £725,000 • 4 bed • 2 bath • 1959 ft²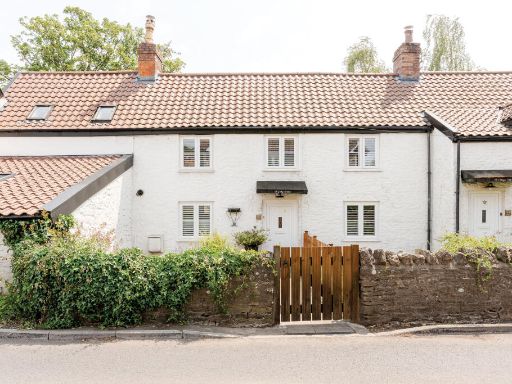 2 bedroom cottage for sale in High Street, Portishead, BS20 — £425,000 • 2 bed • 1 bath • 861 ft²
2 bedroom cottage for sale in High Street, Portishead, BS20 — £425,000 • 2 bed • 1 bath • 861 ft²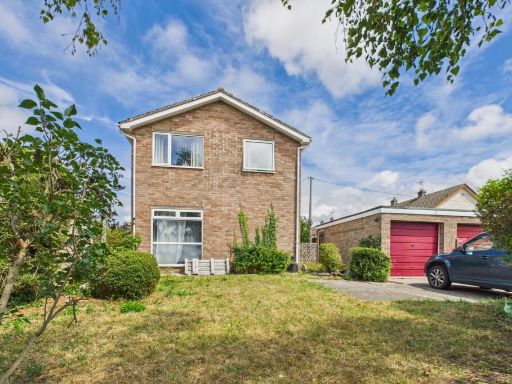 3 bedroom detached house for sale in High Street, Portbury, Bristol, BS20 — £435,000 • 3 bed • 1 bath • 1155 ft²
3 bedroom detached house for sale in High Street, Portbury, Bristol, BS20 — £435,000 • 3 bed • 1 bath • 1155 ft²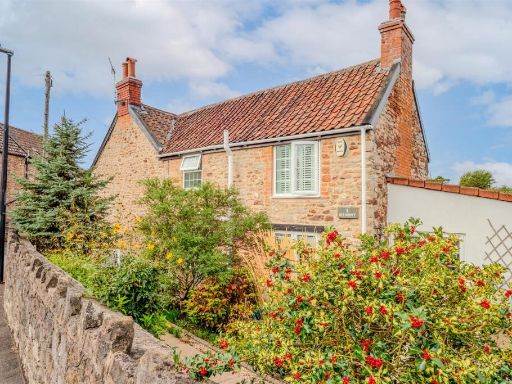 3 bedroom cottage for sale in Delightful character cottage in the heart of the popular village of Easton-in-Gordano, BS20 — £379,950 • 3 bed • 2 bath • 778 ft²
3 bedroom cottage for sale in Delightful character cottage in the heart of the popular village of Easton-in-Gordano, BS20 — £379,950 • 3 bed • 2 bath • 778 ft²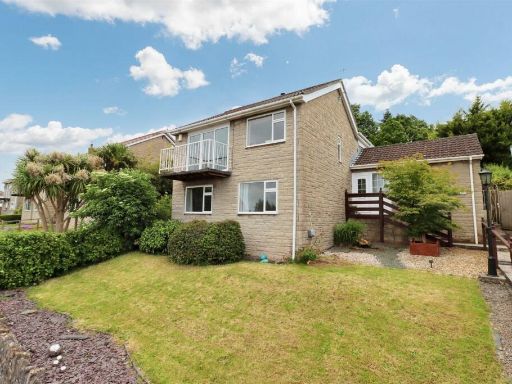 4 bedroom detached house for sale in Family home in the village of Portbury, BS20 — £549,995 • 4 bed • 2 bath • 1573 ft²
4 bedroom detached house for sale in Family home in the village of Portbury, BS20 — £549,995 • 4 bed • 2 bath • 1573 ft²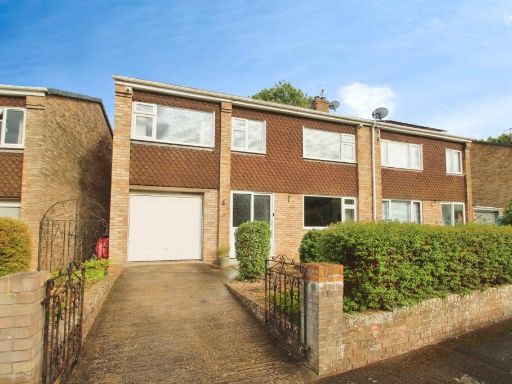 4 bedroom semi-detached house for sale in Forge End, Portbury, Bristol, BS20 — £425,000 • 4 bed • 1 bath • 1518 ft²
4 bedroom semi-detached house for sale in Forge End, Portbury, Bristol, BS20 — £425,000 • 4 bed • 1 bath • 1518 ft²