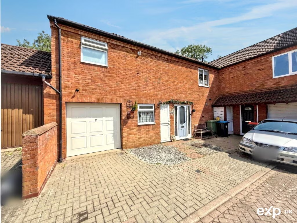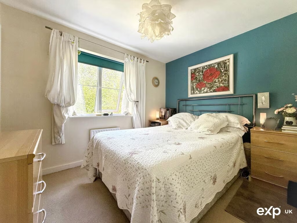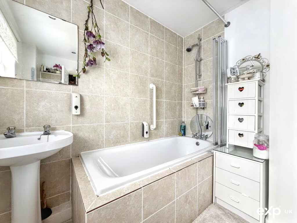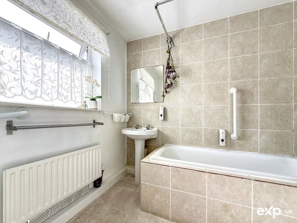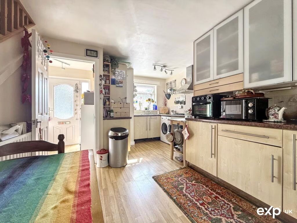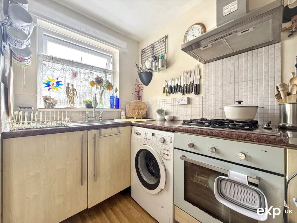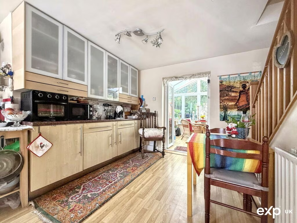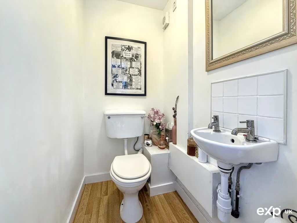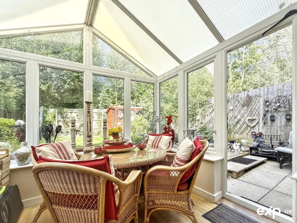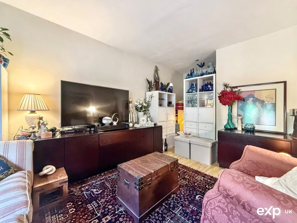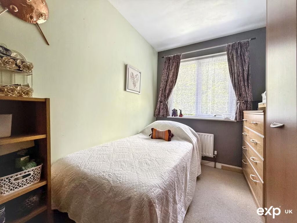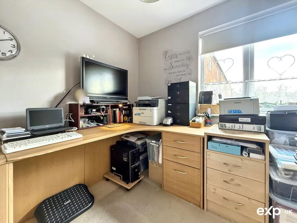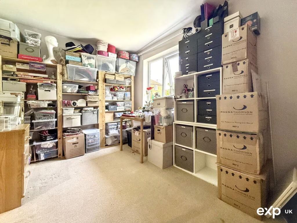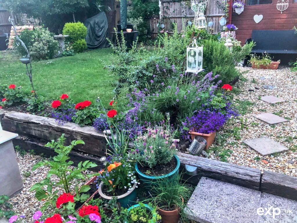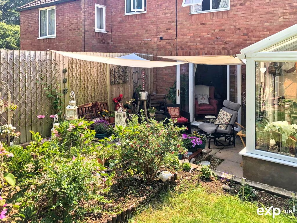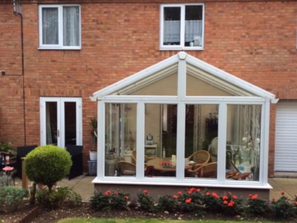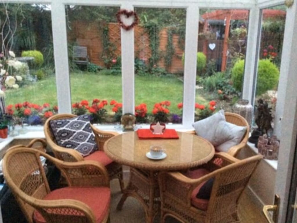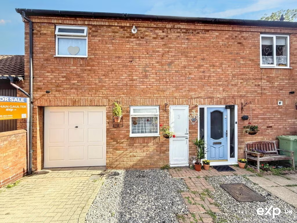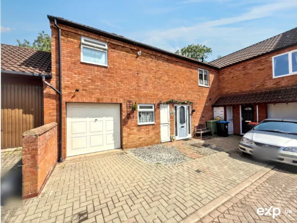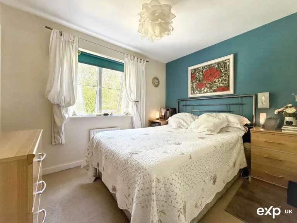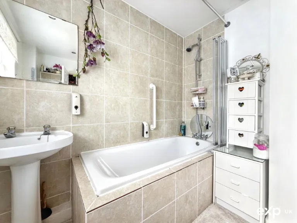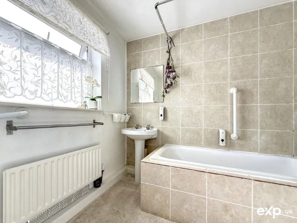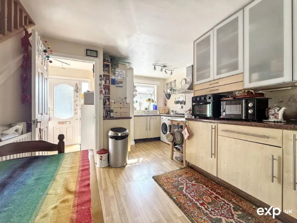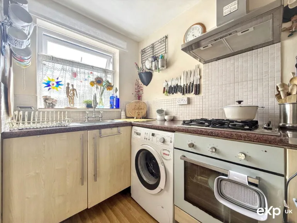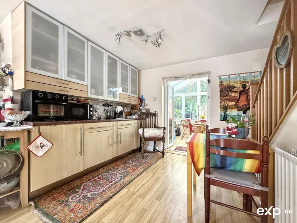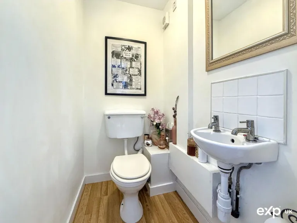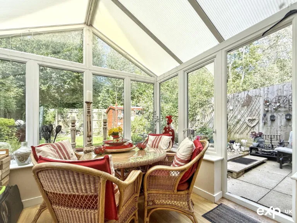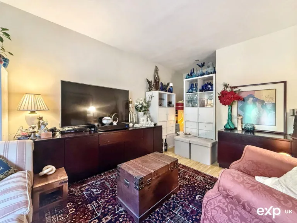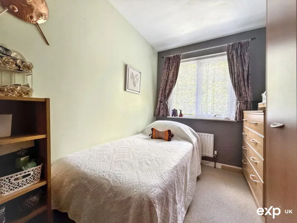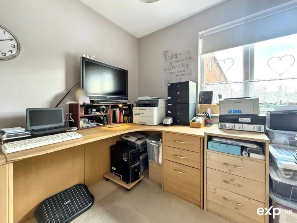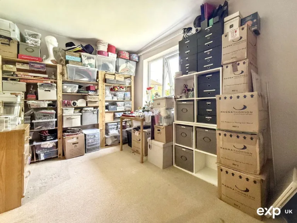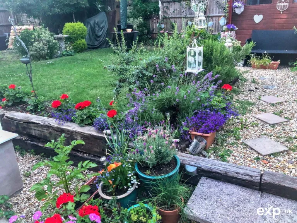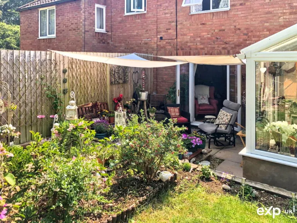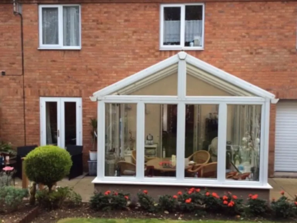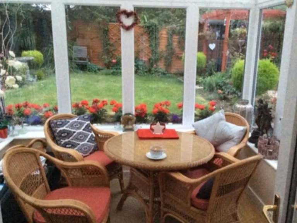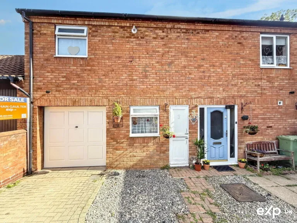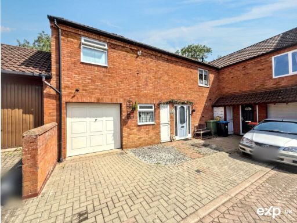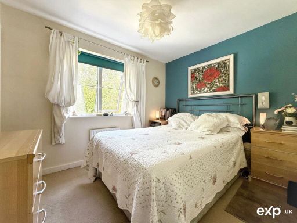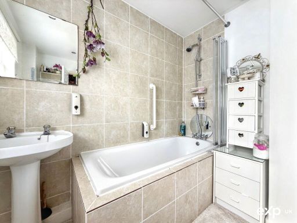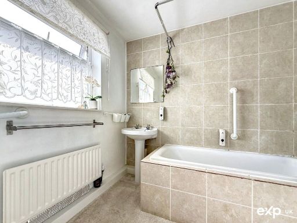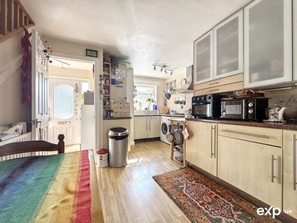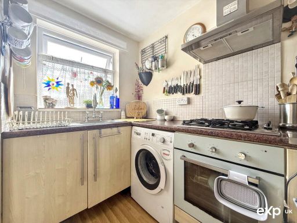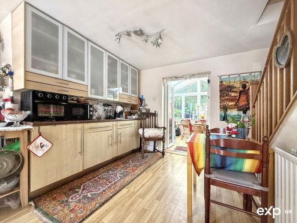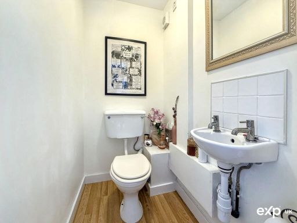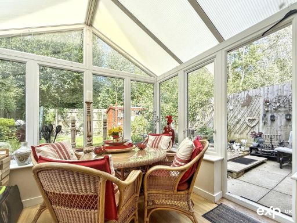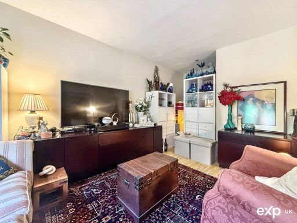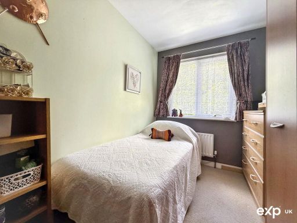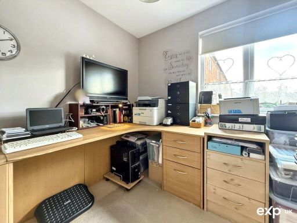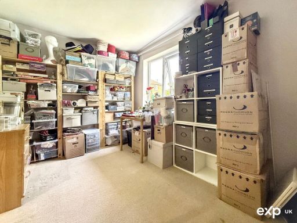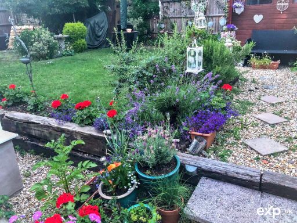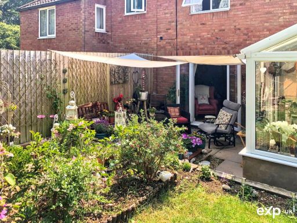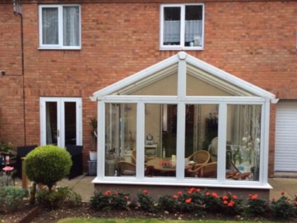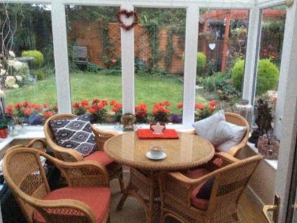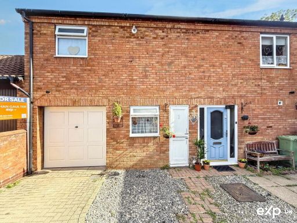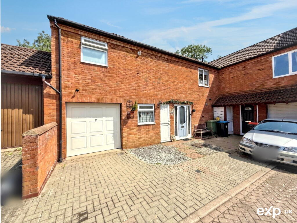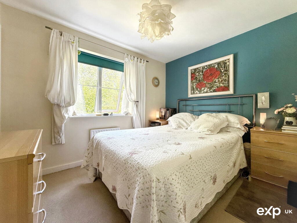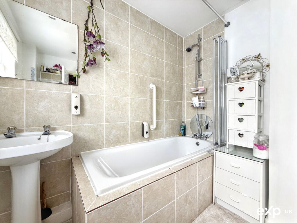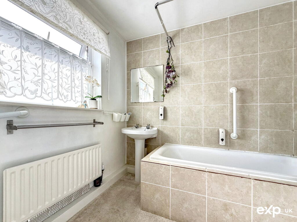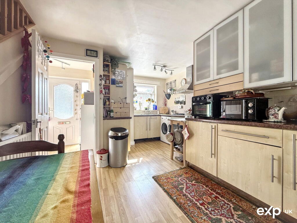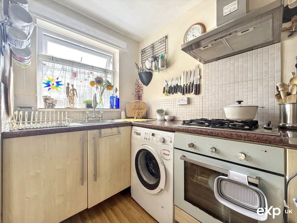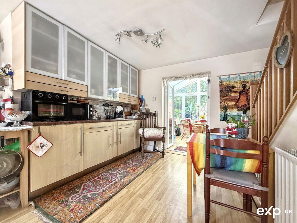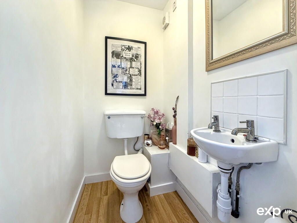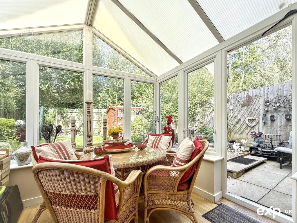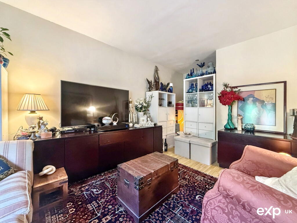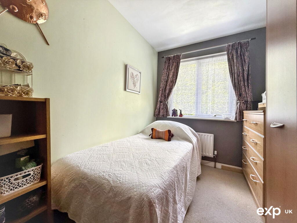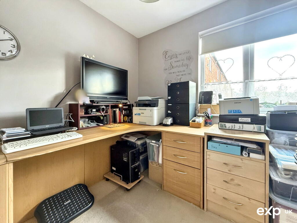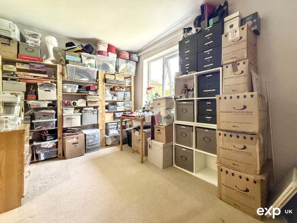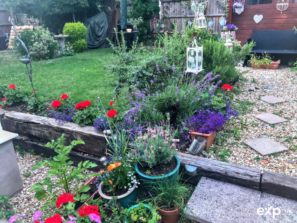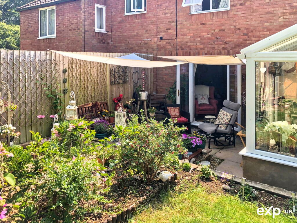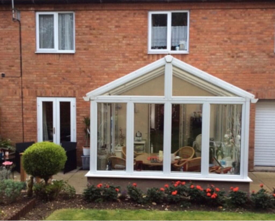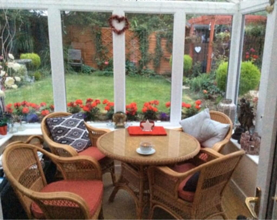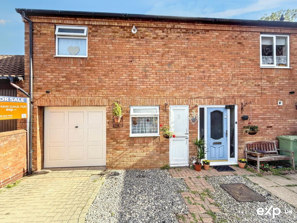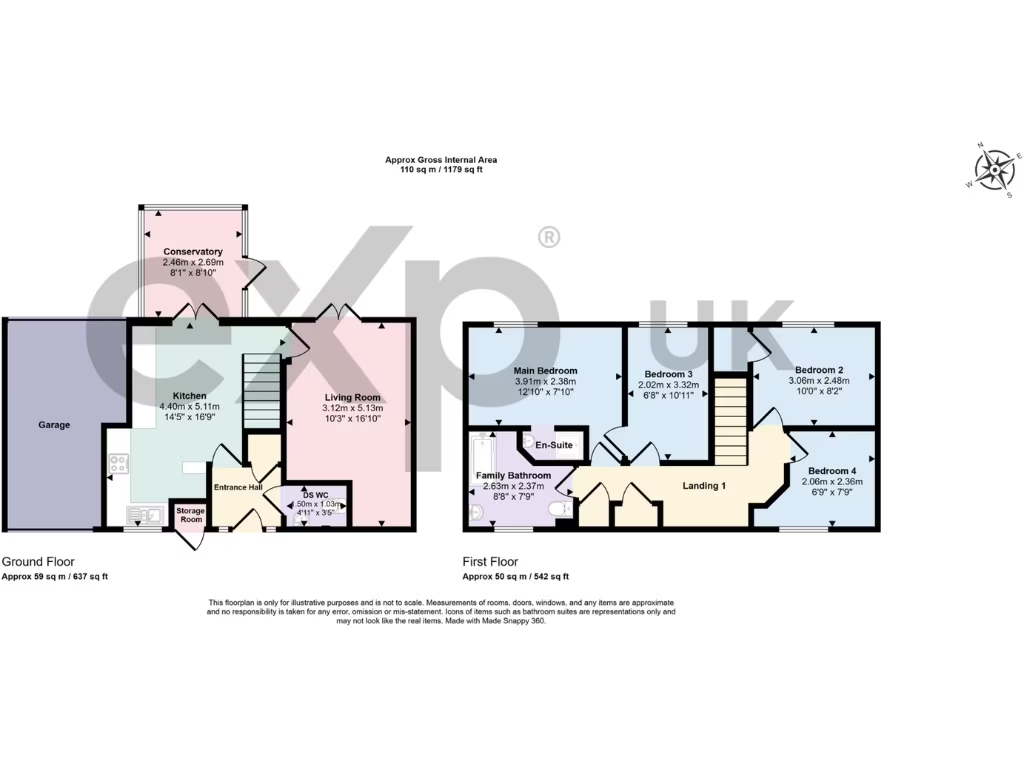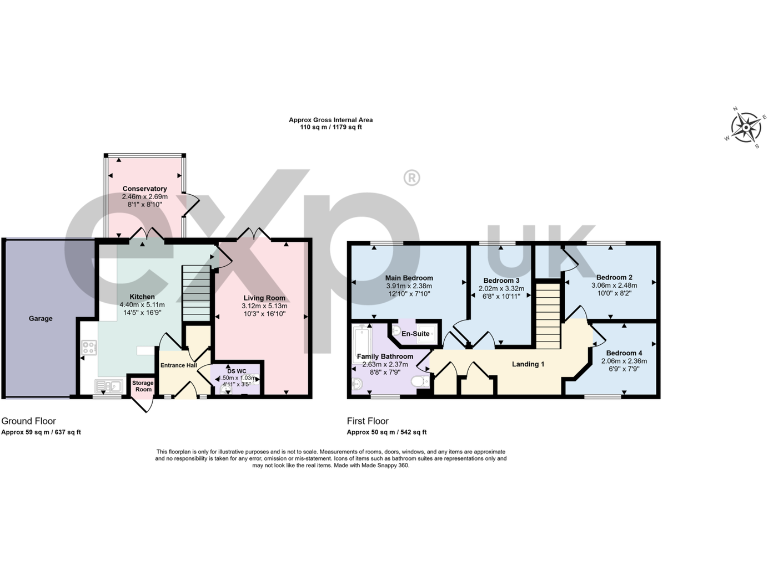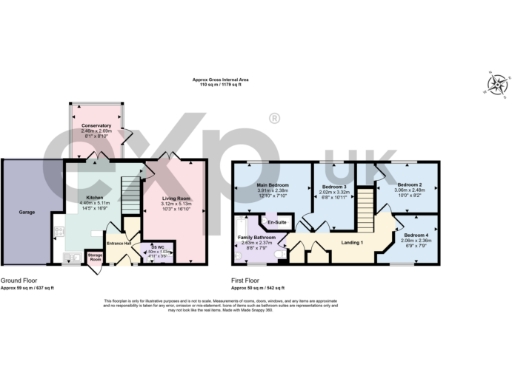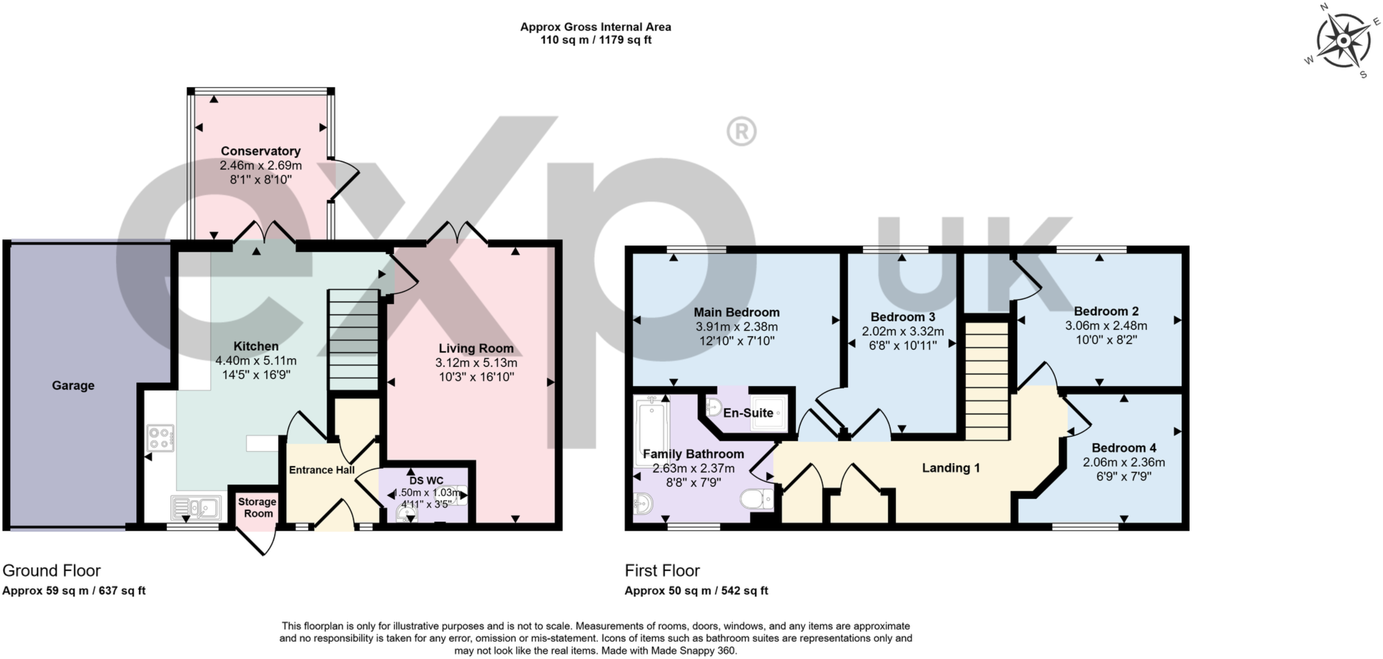Summary - 3 IRONMONGER COURT NEATH HILL MILTON KEYNES MK14 6JS
4 bed 2 bath End of Terrace
Chain-free four-bed with home office, garage and private garden.
4 bedrooms including main en-suite and family bathroom
Fully fitted home office with built-in desk and storage
Conservatory off kitchen for extra living space
Private, fully fenced rear garden with shed
Garage plus driveway parking; extra cul-de-sac spaces
Half-boarded loft with pull-down ladder for storage
Double glazing installed before 2002; may need updating
Modest plot size; some areas may require modernisation
This four-bedroom end-of-terrace in Neath Hill is a practical family home with versatile space for work and everyday living. The property’s layout includes a bright lounge that opens onto a private, fully fenced garden and a conservatory off the kitchen, providing useful indoor–outdoor flow for children and entertaining. A fully fitted home office with built-in desk and storage offers a ready-made work-from-home solution. The main bedroom has an en-suite and there is a family bathroom with shower over bath plus a downstairs WC. A half-boarded loft with ladder adds extra storage.
Practical features include a garage with driveway parking and additional cul-de-sac spaces, double glazing (installed before 2002) and gas central heating via boiler and radiators. The garage has potential for conversion (subject to approvals) if you need more living space. The home is chain free, freehold, and sits close to schools, shops, doctors and bus routes — useful for family routines and commuting to Central Milton Keynes or the M1.
Buyers should note the plot is modest in size and some fixtures, glazing and external areas may show age given the build era (1983–1990) and earlier photography; the garden may have changed since the images were taken. Overall rooms are average-sized and the property is best suited to purchasers seeking a well-located, move-in-ready family home with scope to personalise or extend subject to planning.
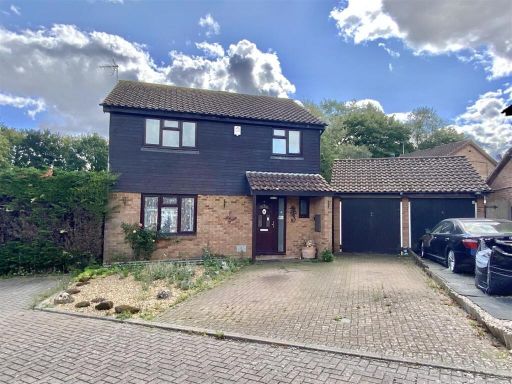 4 bedroom detached house for sale in Lanthorn Close, Neath Hill, MK14 — £380,000 • 4 bed • 1 bath • 1022 ft²
4 bedroom detached house for sale in Lanthorn Close, Neath Hill, MK14 — £380,000 • 4 bed • 1 bath • 1022 ft²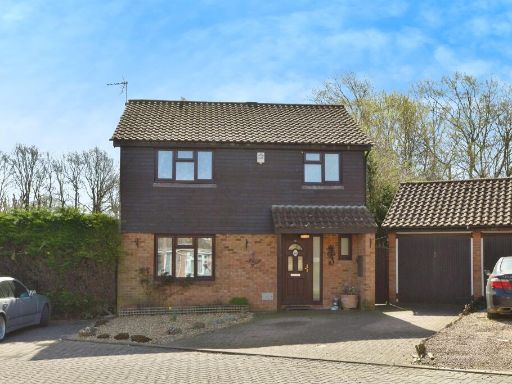 4 bedroom detached house for sale in Lanthorn Close, Neath Hill, Milton Keynes, MK14 — £385,000 • 4 bed • 1 bath • 712 ft²
4 bedroom detached house for sale in Lanthorn Close, Neath Hill, Milton Keynes, MK14 — £385,000 • 4 bed • 1 bath • 712 ft²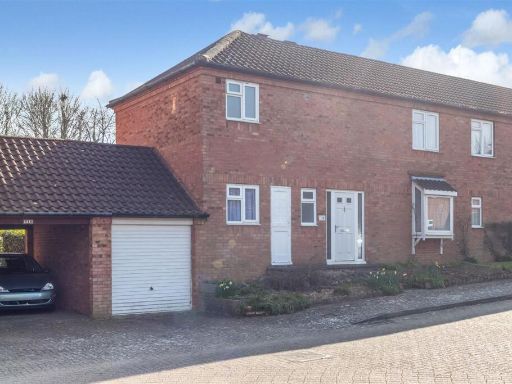 3 bedroom semi-detached house for sale in Brownbaker Court, Neath Hill, Milton Keynes, MK14 — £325,000 • 3 bed • 1 bath • 719 ft²
3 bedroom semi-detached house for sale in Brownbaker Court, Neath Hill, Milton Keynes, MK14 — £325,000 • 3 bed • 1 bath • 719 ft²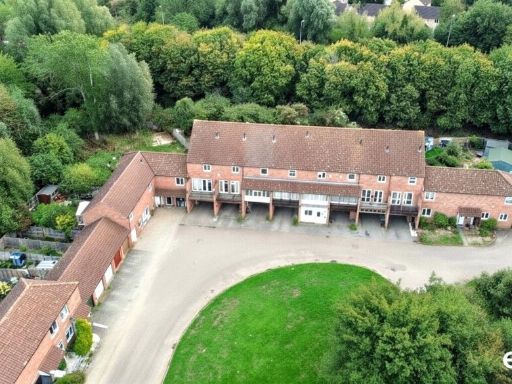 3 bedroom terraced house for sale in Ironmonger Court, Neath Hill, Milton Keynes, MK14 — £280,000 • 3 bed • 1 bath • 1047 ft²
3 bedroom terraced house for sale in Ironmonger Court, Neath Hill, Milton Keynes, MK14 — £280,000 • 3 bed • 1 bath • 1047 ft²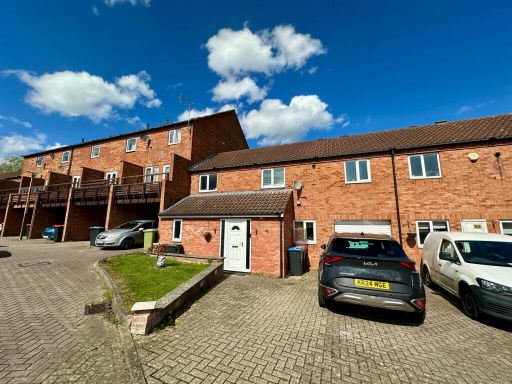 3 bedroom terraced house for sale in Taylors Mews, Neath Hill, Milton Keynes, MK14 — £350,000 • 3 bed • 3 bath • 1481 ft²
3 bedroom terraced house for sale in Taylors Mews, Neath Hill, Milton Keynes, MK14 — £350,000 • 3 bed • 3 bath • 1481 ft²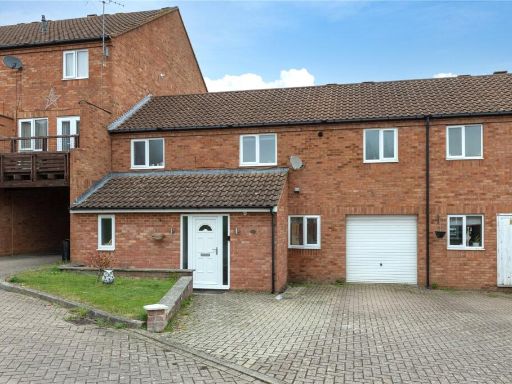 3 bedroom terraced house for sale in Taylors Mews, Neath Hill, Milton Keynes, Buckinghamshire, MK14 — £350,000 • 3 bed • 2 bath • 1280 ft²
3 bedroom terraced house for sale in Taylors Mews, Neath Hill, Milton Keynes, Buckinghamshire, MK14 — £350,000 • 3 bed • 2 bath • 1280 ft²