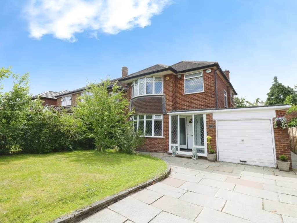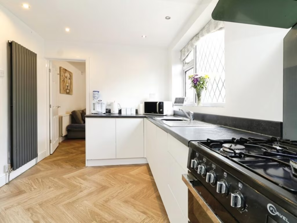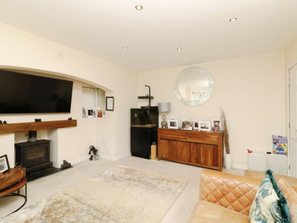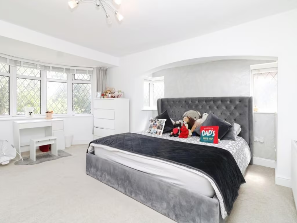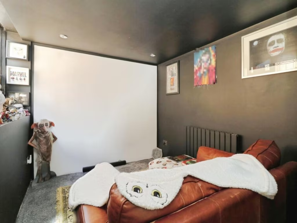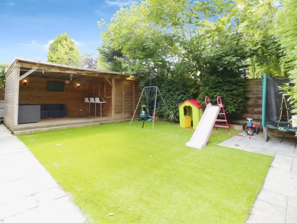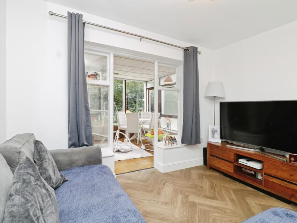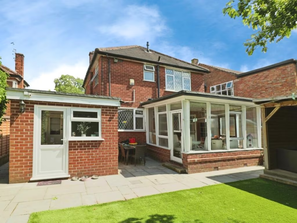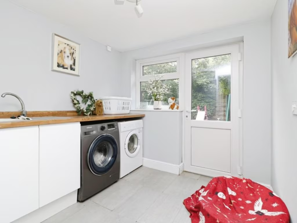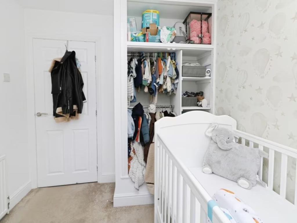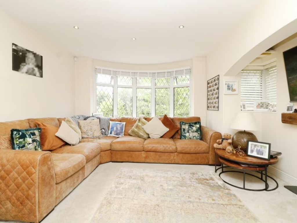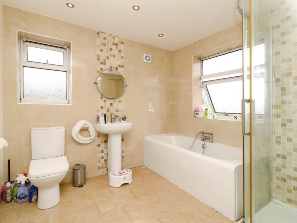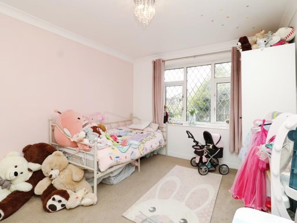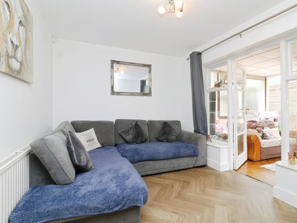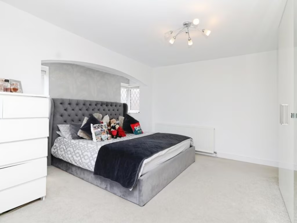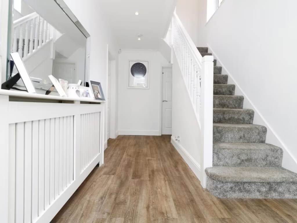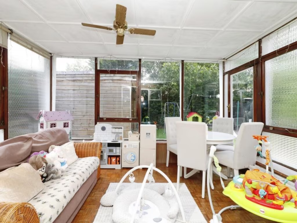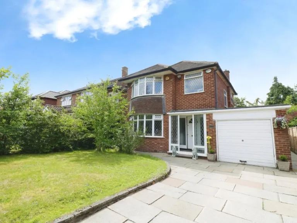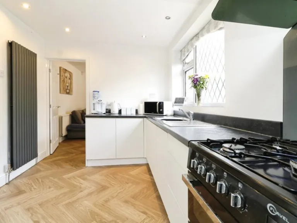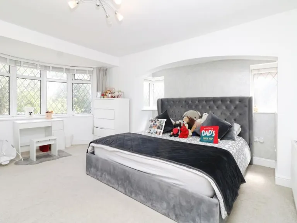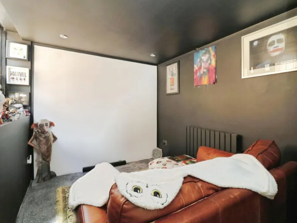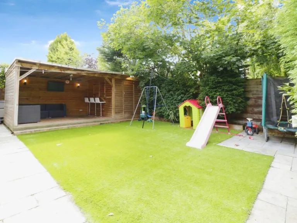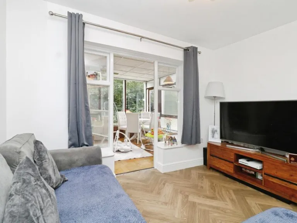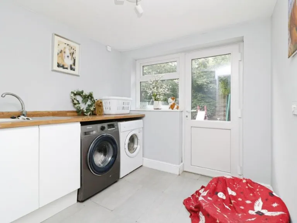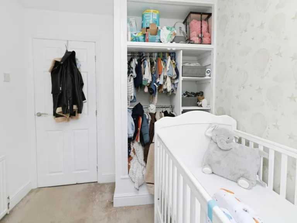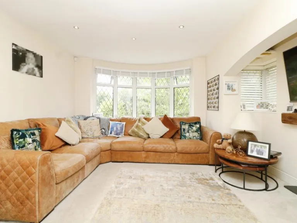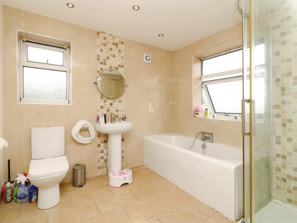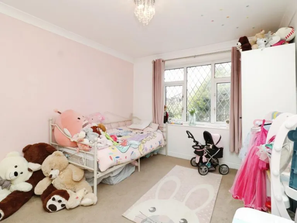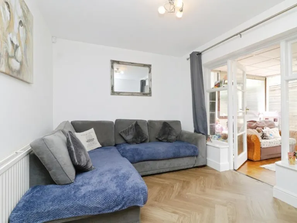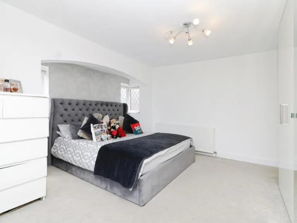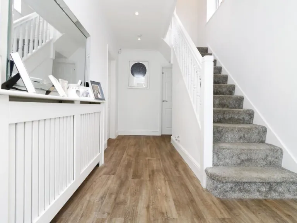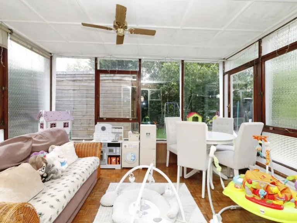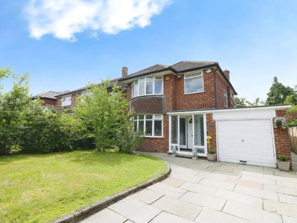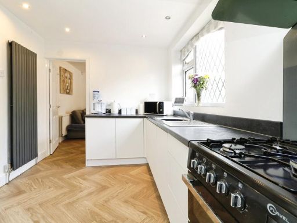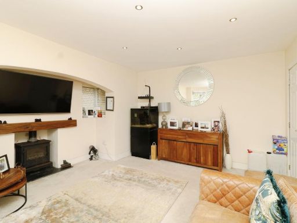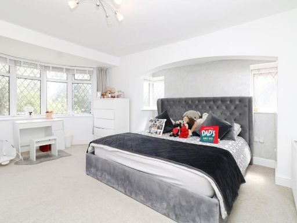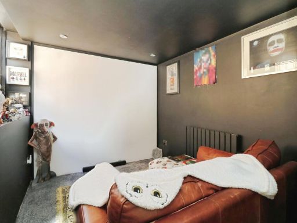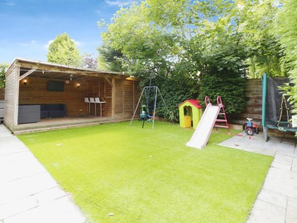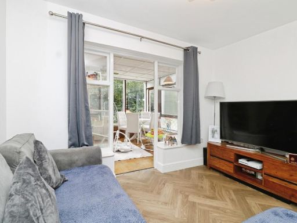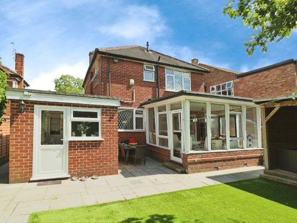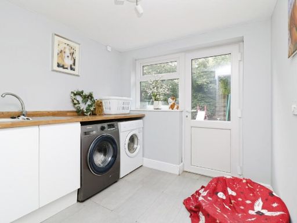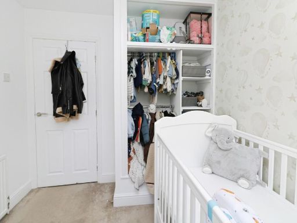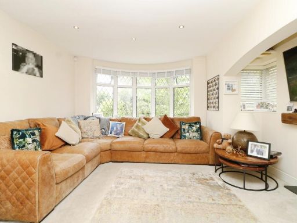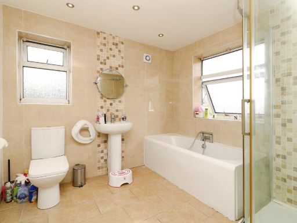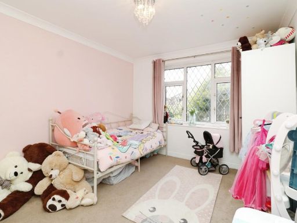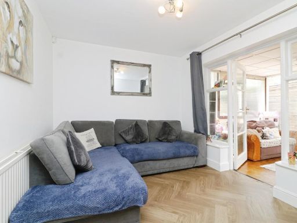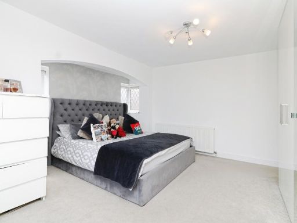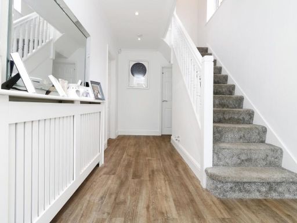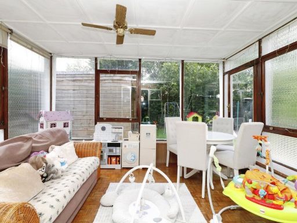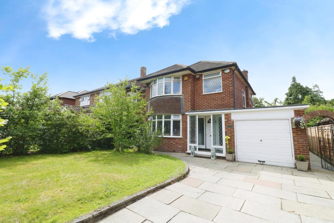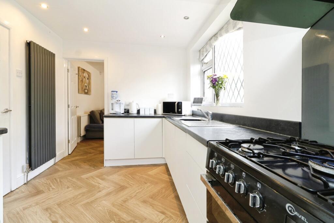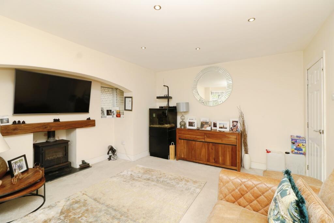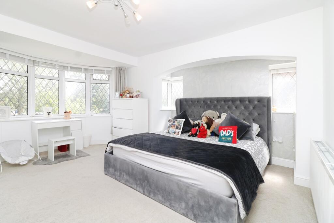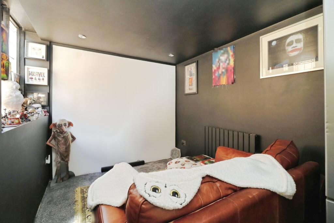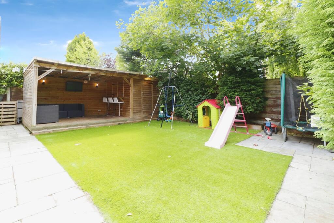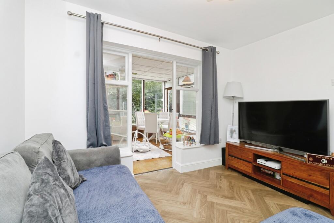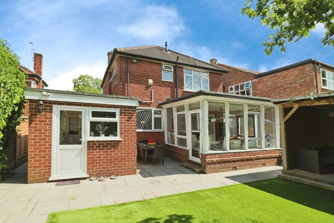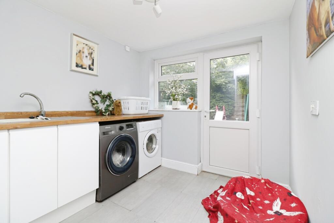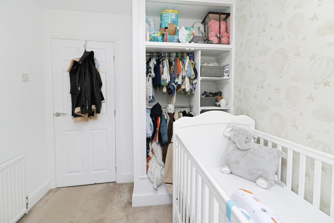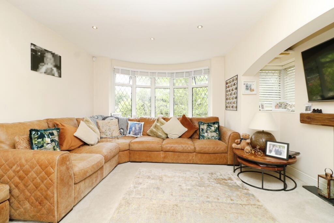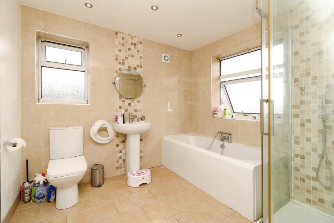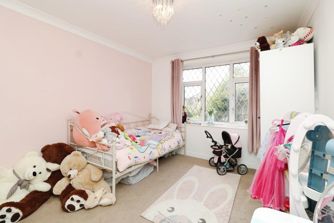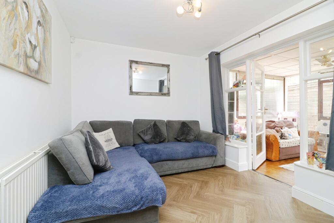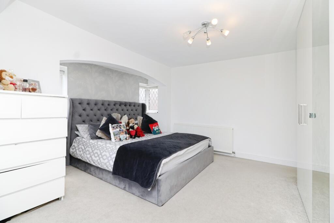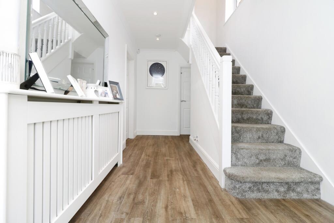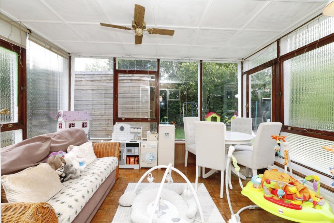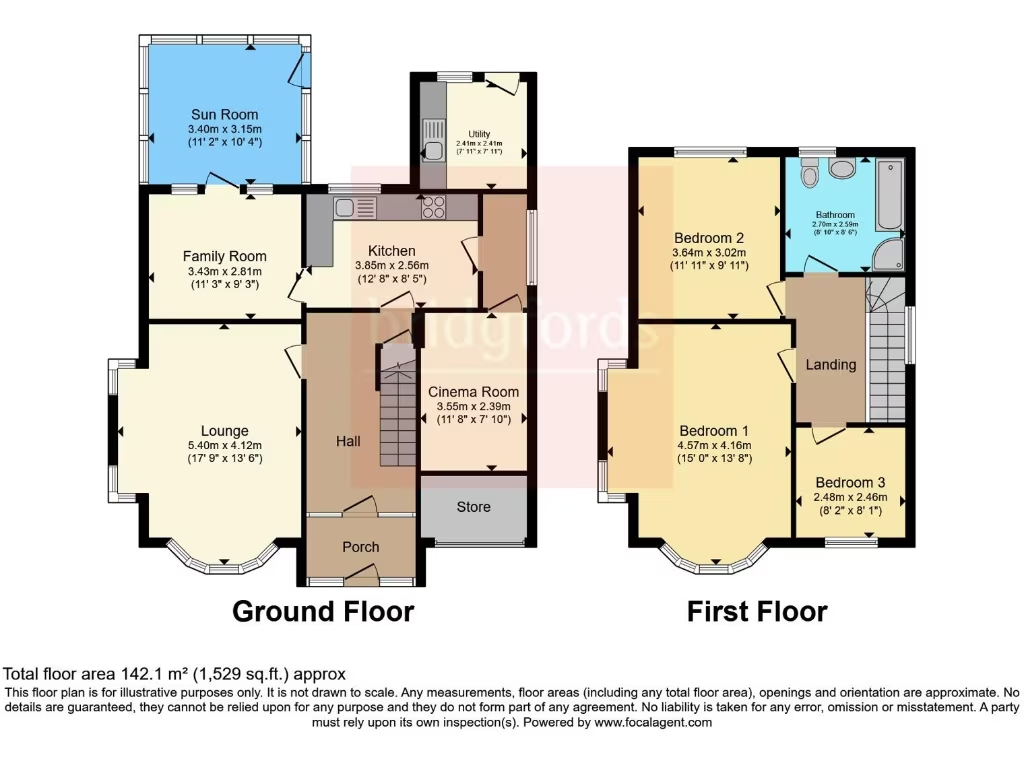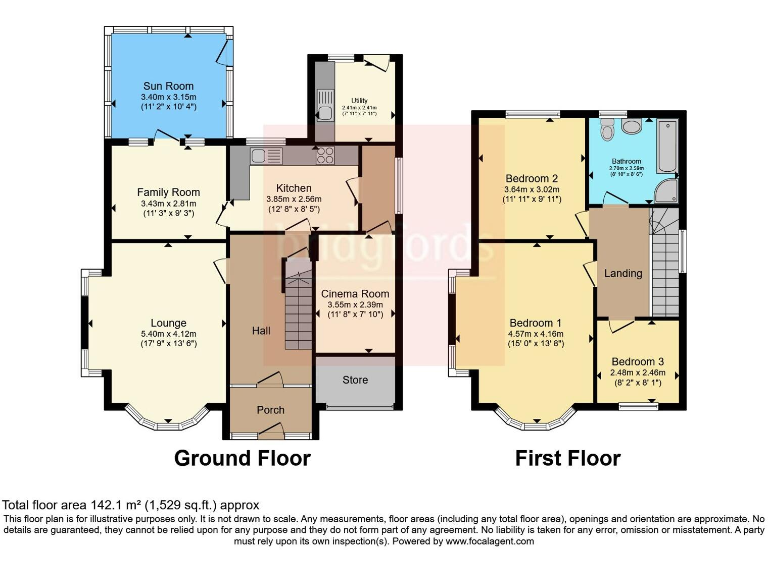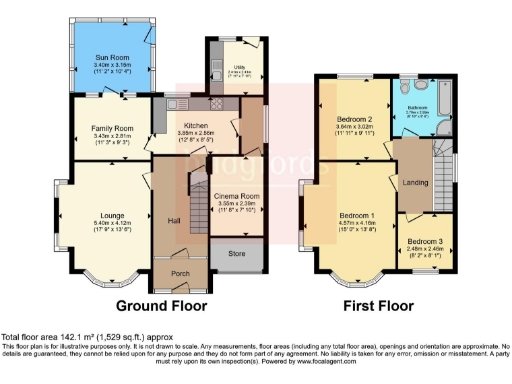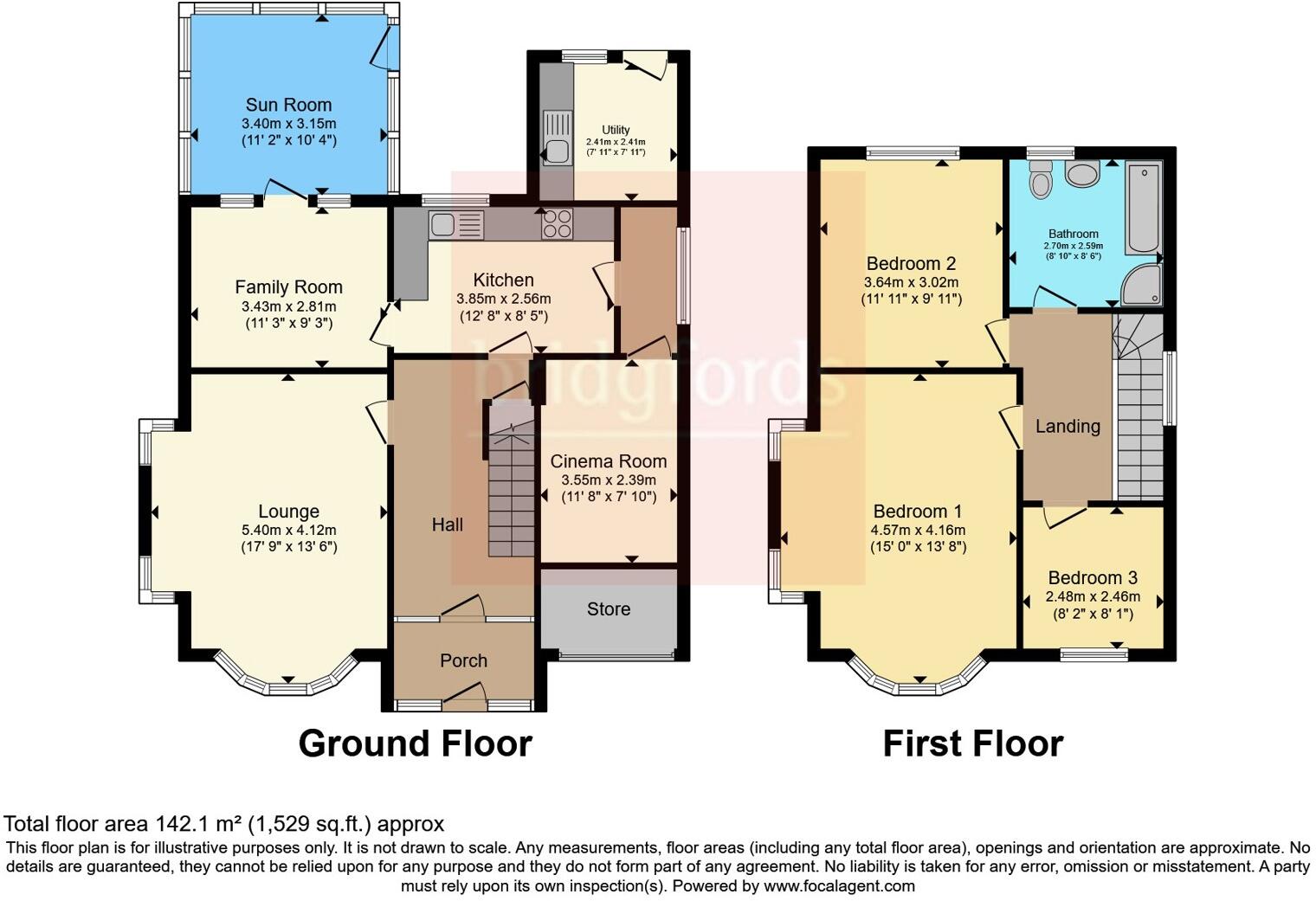Summary - 177 SHAFTESBURY AVENUE TIMPERLEY ALTRINCHAM WA15 7AY
3 bed 1 bath Detached
Detached three-bedroom home with garden, driveway and extension potential.
Detached three-bedroom house, approx 1,500 sq ft
A spacious three-bedroom detached house in Timperley offering about 1,500 sq ft on a decent plot. The property sits behind a gated entrance with a wide paved driveway, single garage and a sunny, landscaped garden — appealing for families who need outdoor space and off-street parking. There is scope to extend, subject to planning permission, which adds clear potential to increase living space or add value.
Internally the layout suits family life with three reception rooms including a lounge and dining room, plus a contemporary kitchen that links to an additional room currently used as a cinema/occasional bedroom and a conservatory. Heating is mains gas with a boiler and radiators; glazing is double glazed though the installation date is unknown. The house was built circa 1930–1949 and presents mid‑century character with red brick elevations and bay windows.
Important practical points: the property has a single family bathroom for three bedrooms, cavity walls appear to lack insulation (assumed), and council tax is above average — budget for running costs and possible upgrading. For buyers wanting more space or modern efficiency there is clear scope to renovate and extend, but any structural changes will need planning approval.
Located in comfortable suburbia with excellent mobile signal and fast broadband, the house is close to good primary schools, Altrincham’s shops and transport links into Manchester. For families seeking a roomy detached home with garden and future extension potential, this offers a strong suburban base with some predictable mid‑century upgrade work required.
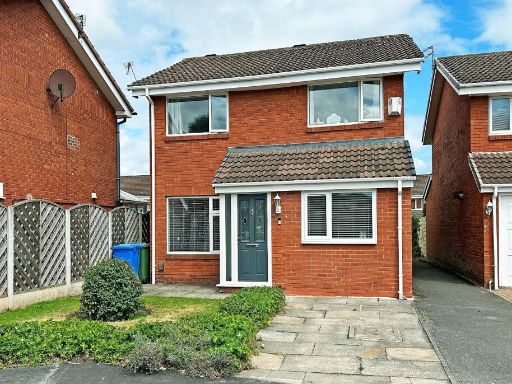 3 bedroom detached house for sale in Kendal Close, Timperley, WA15 — £425,000 • 3 bed • 1 bath • 1159 ft²
3 bedroom detached house for sale in Kendal Close, Timperley, WA15 — £425,000 • 3 bed • 1 bath • 1159 ft²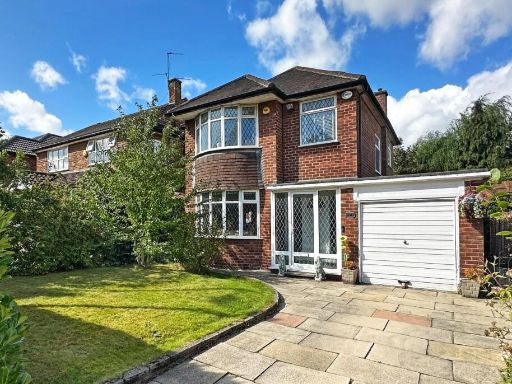 3 bedroom detached house for sale in Shaftesbury Avenue, Timperley, Altrincham, WA15 — £625,000 • 3 bed • 1 bath • 1429 ft²
3 bedroom detached house for sale in Shaftesbury Avenue, Timperley, Altrincham, WA15 — £625,000 • 3 bed • 1 bath • 1429 ft²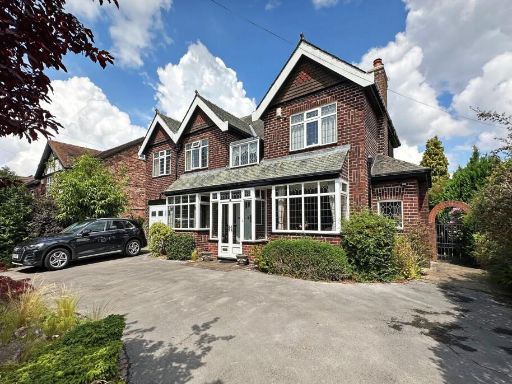 5 bedroom detached house for sale in Ridgeway Road, Timperley, WA15 — £750,000 • 5 bed • 1 bath • 2107 ft²
5 bedroom detached house for sale in Ridgeway Road, Timperley, WA15 — £750,000 • 5 bed • 1 bath • 2107 ft²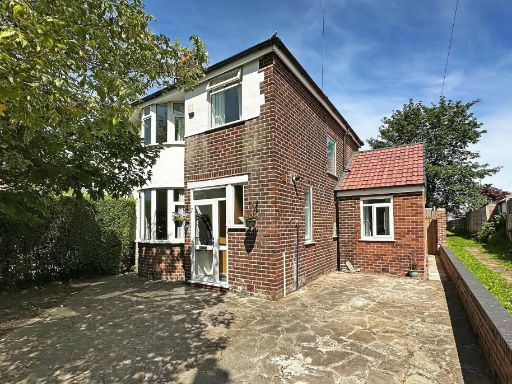 3 bedroom semi-detached house for sale in Lorraine Road, Timperley, WA15 — £575,000 • 3 bed • 2 bath • 1353 ft²
3 bedroom semi-detached house for sale in Lorraine Road, Timperley, WA15 — £575,000 • 3 bed • 2 bath • 1353 ft²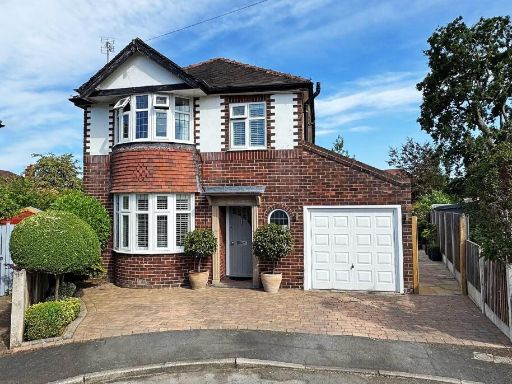 3 bedroom detached house for sale in Wingate Drive, Timperley, WA15 — £650,000 • 3 bed • 1 bath • 1263 ft²
3 bedroom detached house for sale in Wingate Drive, Timperley, WA15 — £650,000 • 3 bed • 1 bath • 1263 ft²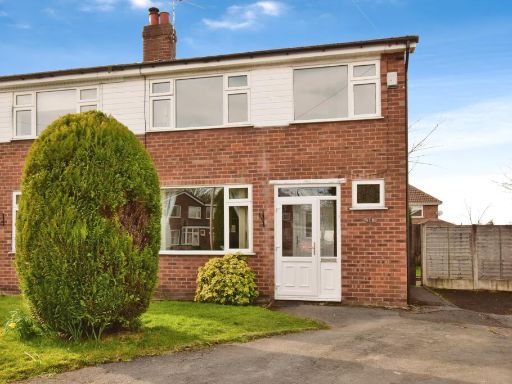 3 bedroom semi-detached house for sale in Kelvindale Drive, Timperley, Altrincham, WA15 — £400,000 • 3 bed • 1 bath • 896 ft²
3 bedroom semi-detached house for sale in Kelvindale Drive, Timperley, Altrincham, WA15 — £400,000 • 3 bed • 1 bath • 896 ft²