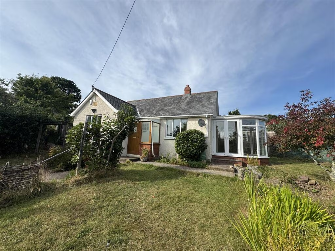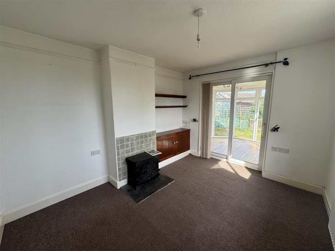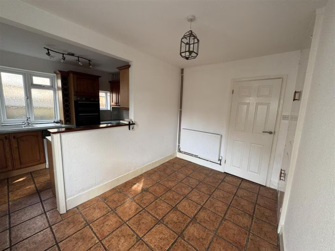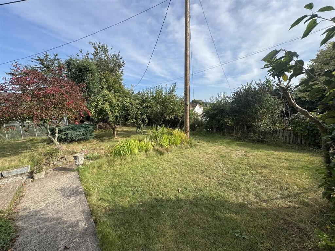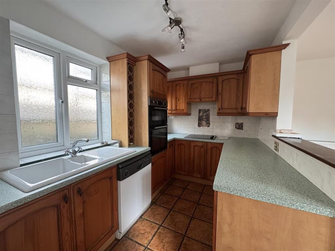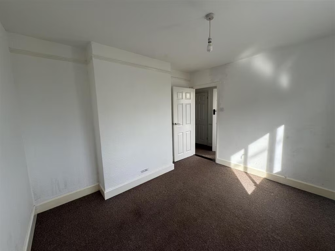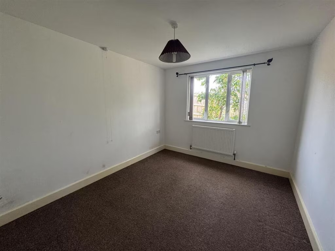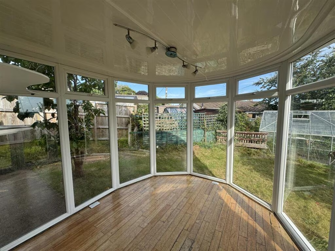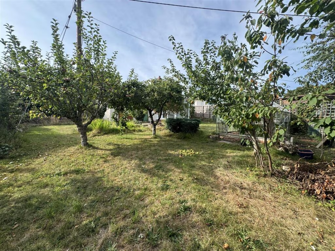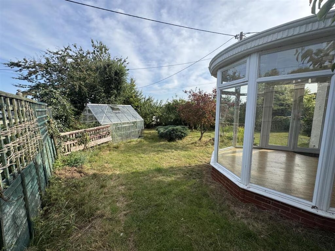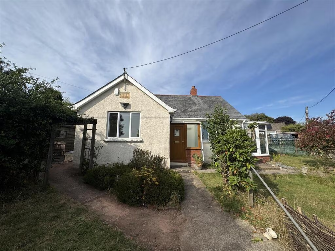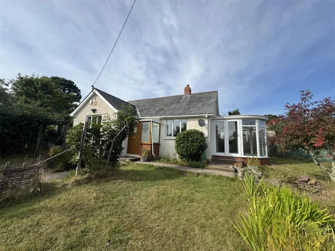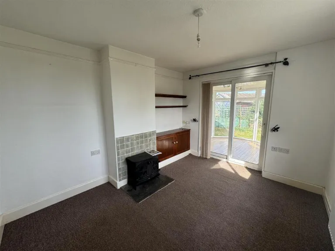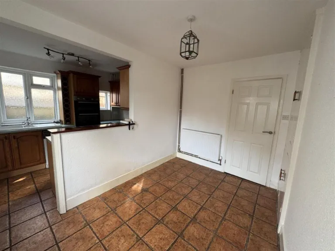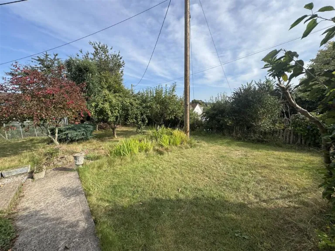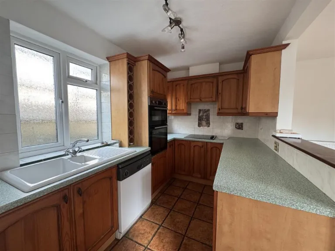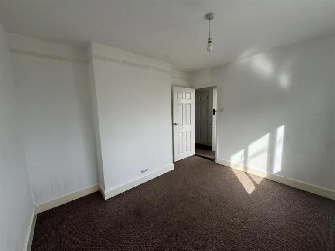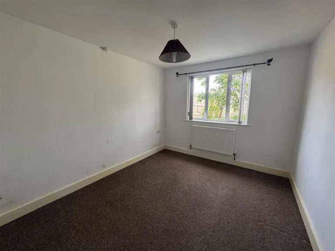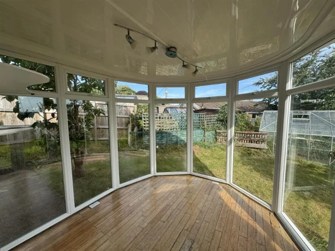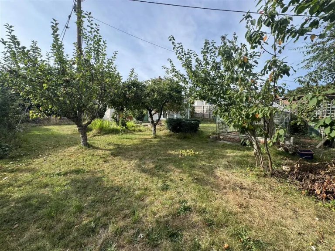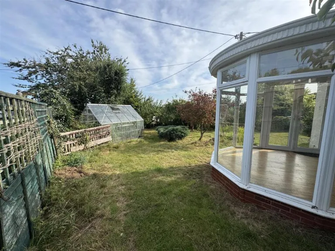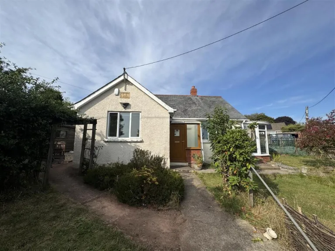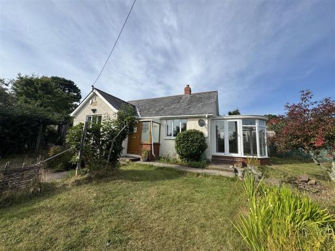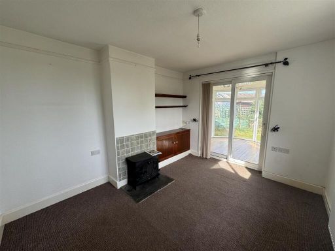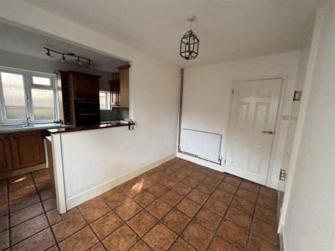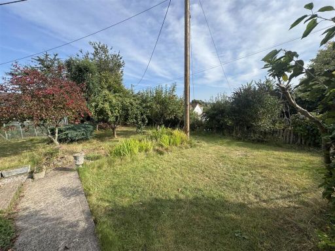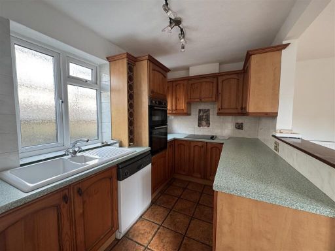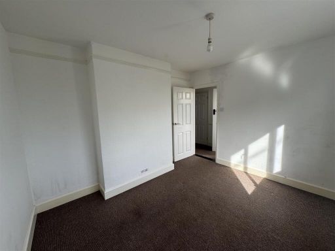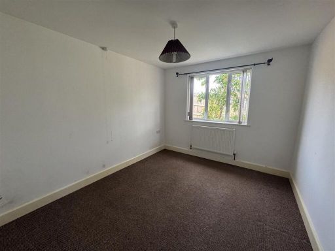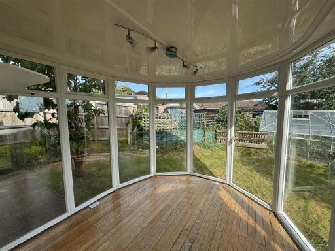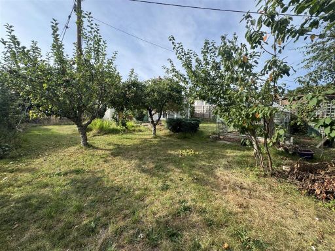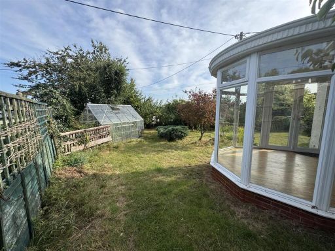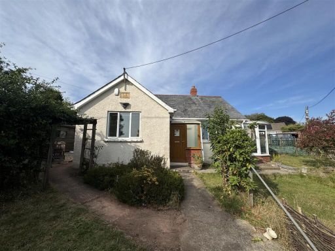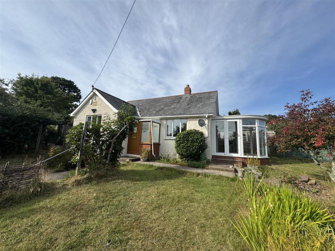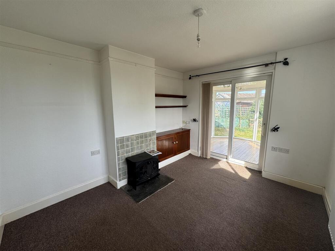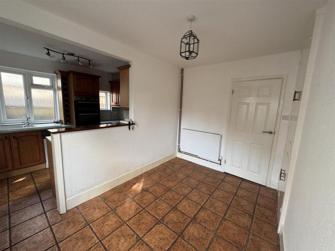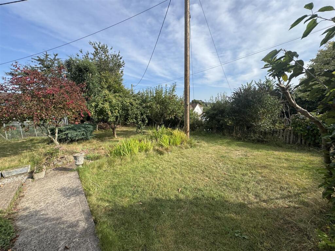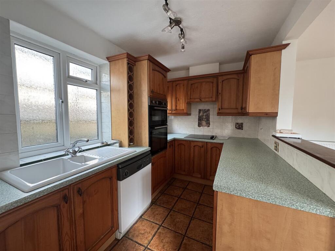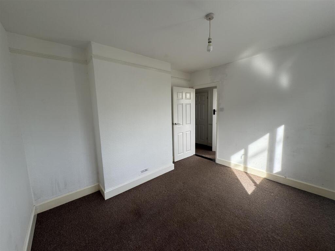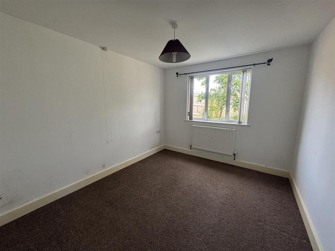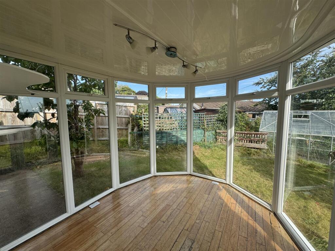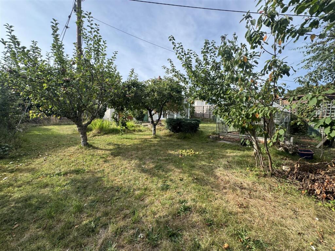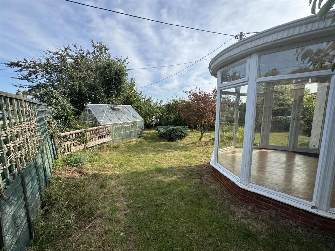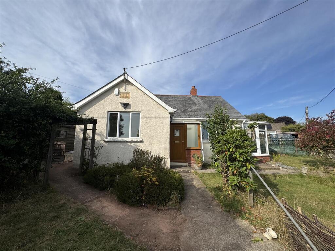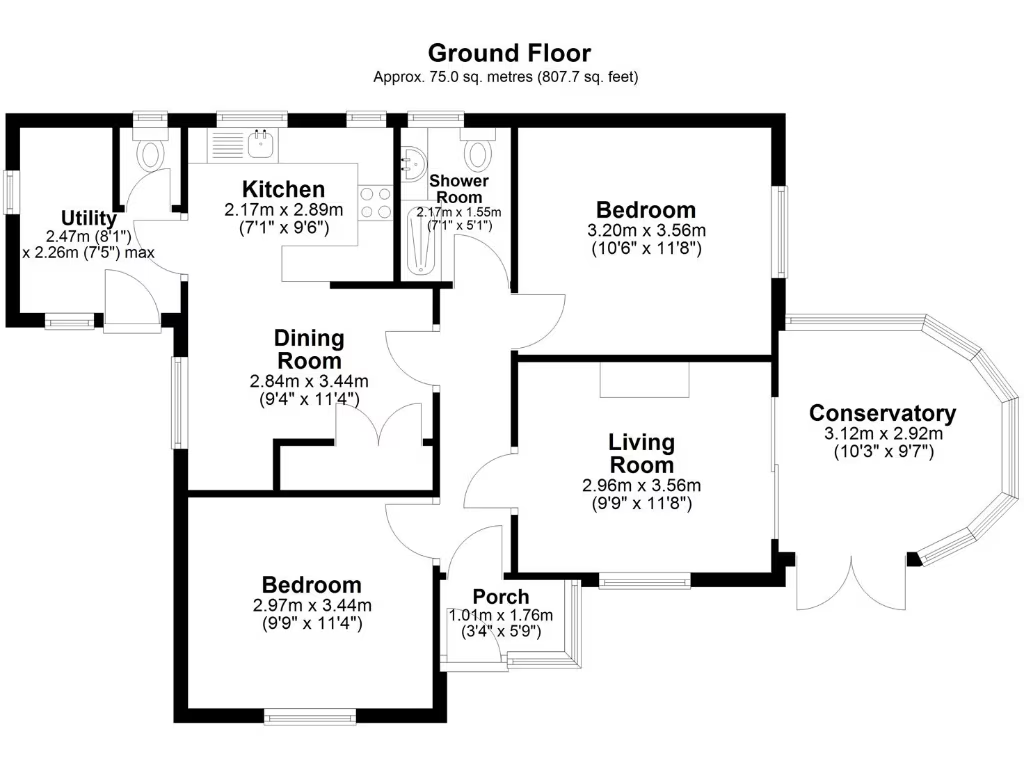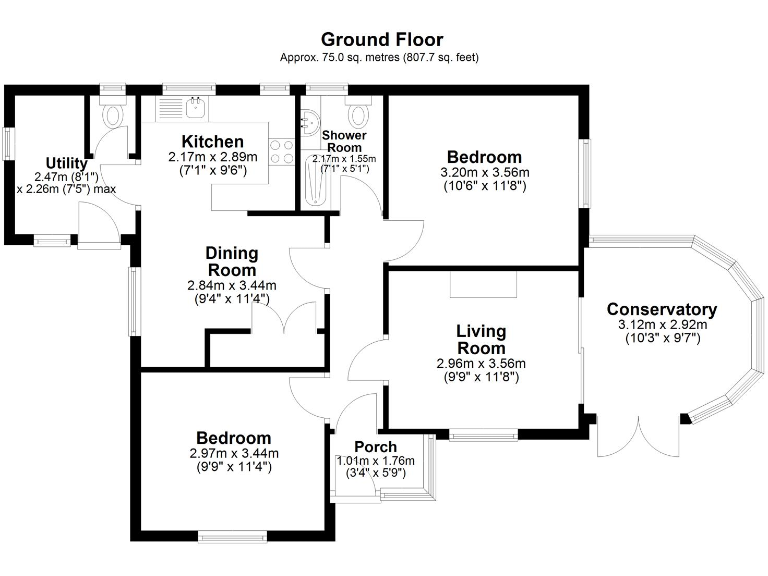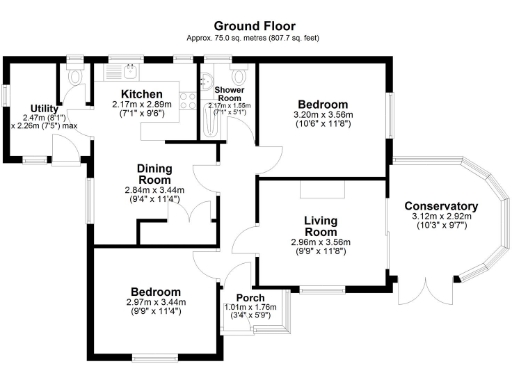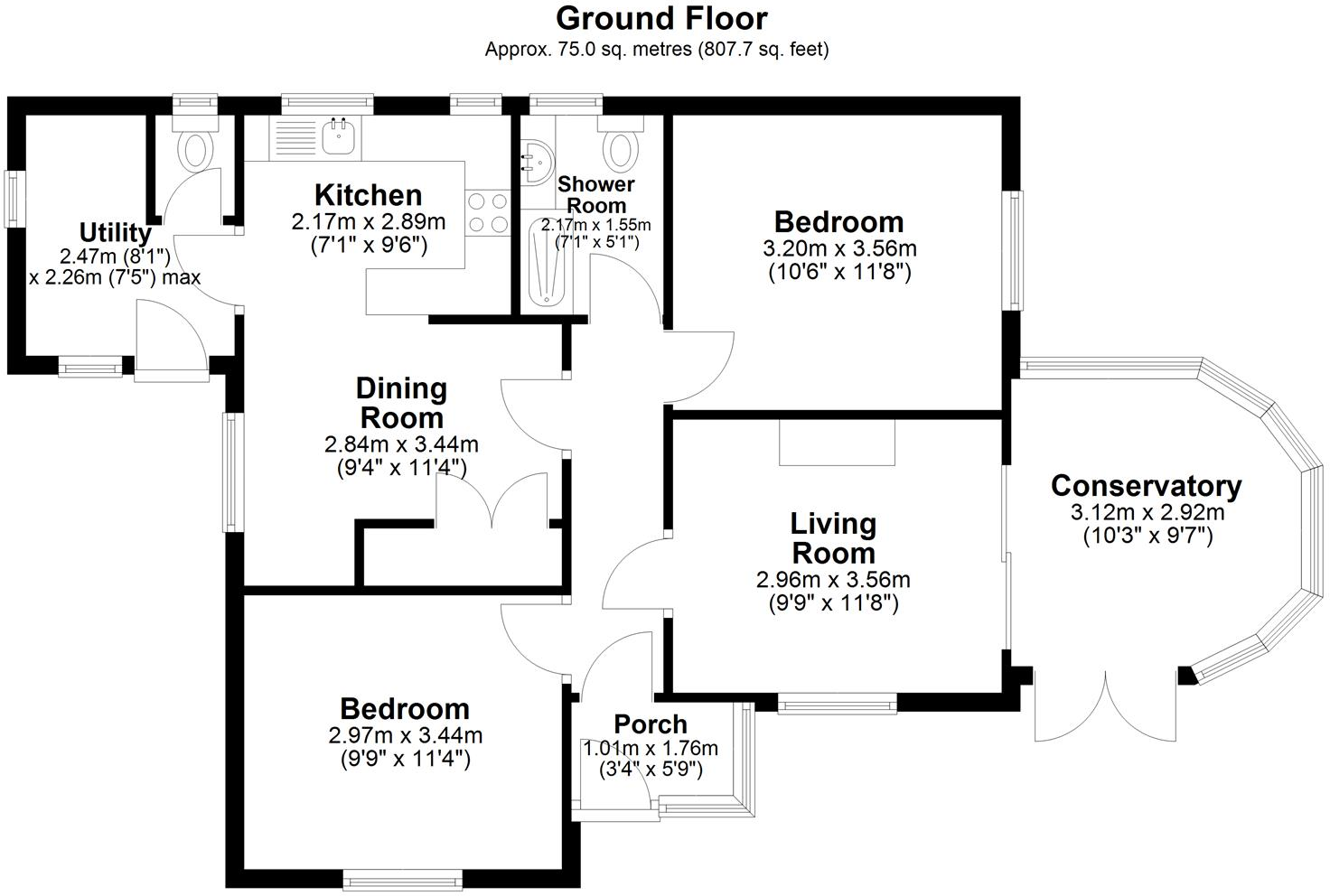Summary - FAIRVIEW LEIGH ROAD CHULMLEIGH EX18 7BL
2 bed 1 bath Detached Bungalow
Single-storey two-bedroom bungalow with large garden and countryside views — no onward chain..
Chain free and within short walk of Chulmleigh centre
Two double bedrooms and single-storey living throughout
Conservatory and sliding doors provide light and garden access
Large garden with decking, orchard, pond and countryside views
Oil-fired central heating; fuel and running costs to consider
Cavity walls assumed uninsulated — energy upgrades likely needed
Good broadband and excellent mobile signal for the village
Shed/workshop on site requires repair or refurbishment
Set on a raised plot within easy walking distance of Chulmleigh’s centre, Fairview is a single-storey detached bungalow that will appeal to downsizers and anyone seeking a quiet village base. The accommodation includes two double bedrooms, a sitting room with sliding doors into a conservatory, a kitchen/dining room and a utility with cloakroom — all arranged on one level for easy living. The property is offered with no onward chain.
The large garden surrounds the house and offers roof-top views across Chulmleigh to open countryside. Outdoor features include timber decking, a small orchard, wildlife pond and greenhouse — plus a good-sized shed/workshop that requires improvement. Those who enjoy a garden will find scope for planting, seating areas and small-scale projects.
Practical aspects to note: the home has oil-fired central heating and uPVC double glazing, but the walls are cavity as-built with no added insulation assumed, and the property dates from the mid-20th century. These points suggest potential further spending on energy improvements. Broadband and mobile coverage are good for the area and council tax is affordable, making the bungalow sensible for retirement or downsizing buyers who want village convenience.
Internally the footprint is modest (approx. 807 sq ft) with straightforward, mid-century layout and generally standard ceiling heights. The sitting room’s tiled fireplace is currently not in use; the conservatory adds light and secondary reception space. Overall this is a practical, single-level home with a larger-than-average garden and clear scope for sympathetic updating rather than a full renovation.
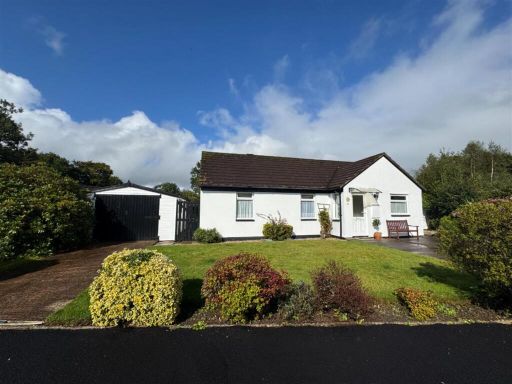 3 bedroom detached bungalow for sale in Chulmleigh, EX18 — £365,000 • 3 bed • 1 bath • 884 ft²
3 bedroom detached bungalow for sale in Chulmleigh, EX18 — £365,000 • 3 bed • 1 bath • 884 ft²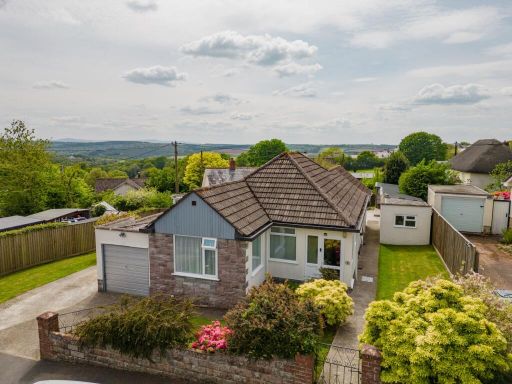 2 bedroom detached bungalow for sale in Dartmoor View, Chulmleigh, EX18 — £335,000 • 2 bed • 1 bath • 883 ft²
2 bedroom detached bungalow for sale in Dartmoor View, Chulmleigh, EX18 — £335,000 • 2 bed • 1 bath • 883 ft²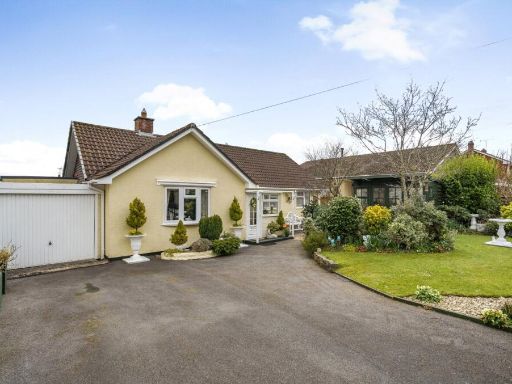 3 bedroom bungalow for sale in Cricket Close, Chulmleigh, EX18 — £370,000 • 3 bed • 1 bath • 1044 ft²
3 bedroom bungalow for sale in Cricket Close, Chulmleigh, EX18 — £370,000 • 3 bed • 1 bath • 1044 ft²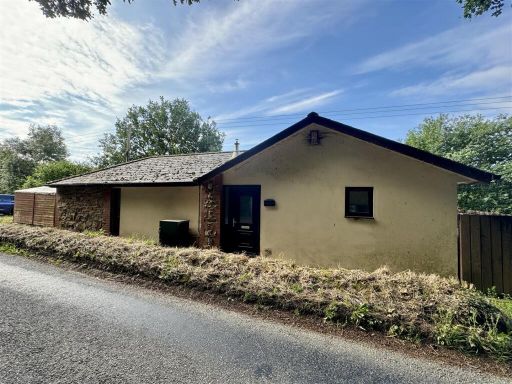 2 bedroom detached bungalow for sale in Chawleigh, EX18 — £225,000 • 2 bed • 1 bath • 485 ft²
2 bedroom detached bungalow for sale in Chawleigh, EX18 — £225,000 • 2 bed • 1 bath • 485 ft²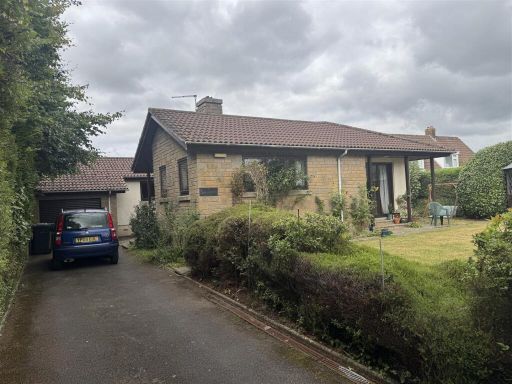 2 bedroom detached bungalow for sale in Chulmleigh, EX18 — £400,000 • 2 bed • 1 bath • 1217 ft²
2 bedroom detached bungalow for sale in Chulmleigh, EX18 — £400,000 • 2 bed • 1 bath • 1217 ft²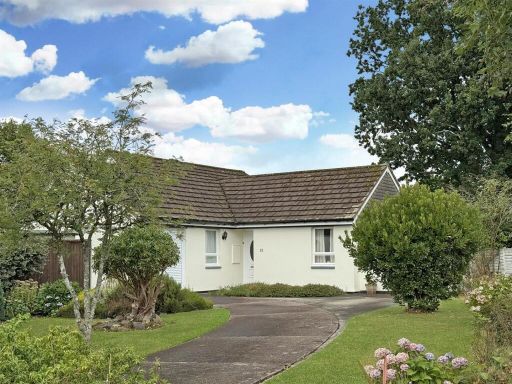 3 bedroom detached bungalow for sale in Land Park, Chulmleigh, EX18 — £350,000 • 3 bed • 1 bath • 661 ft²
3 bedroom detached bungalow for sale in Land Park, Chulmleigh, EX18 — £350,000 • 3 bed • 1 bath • 661 ft²