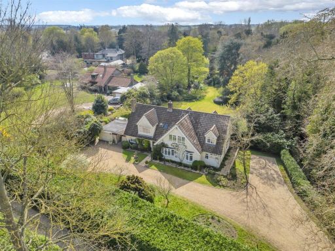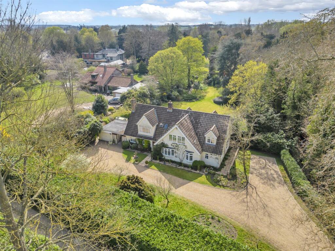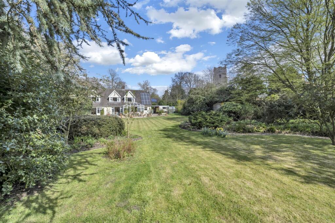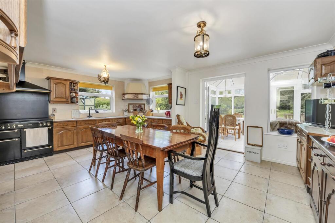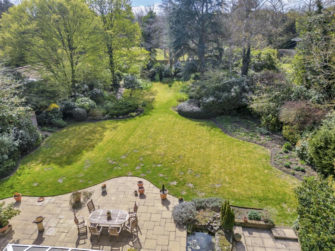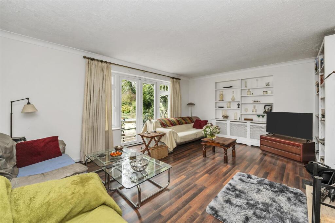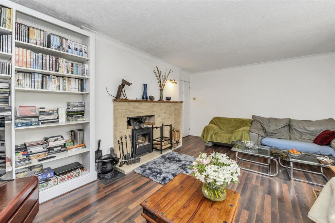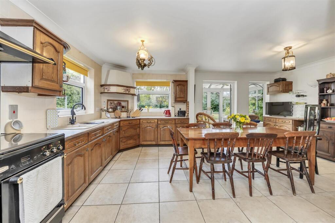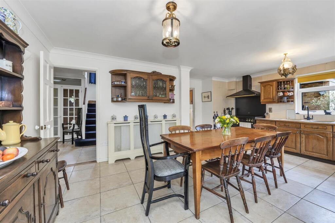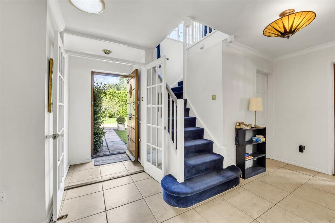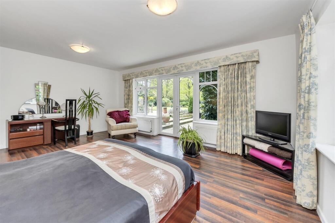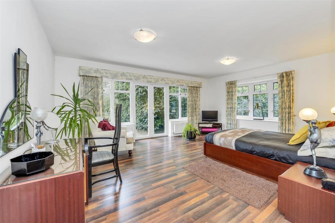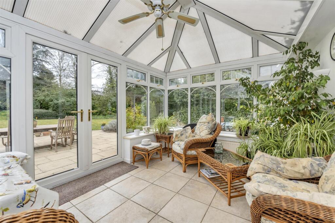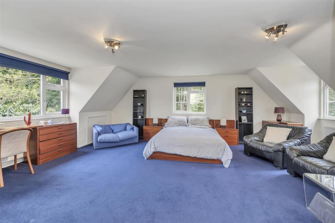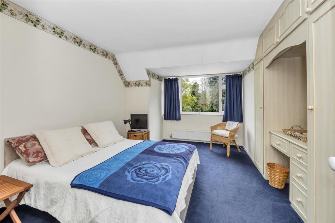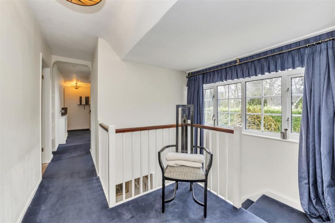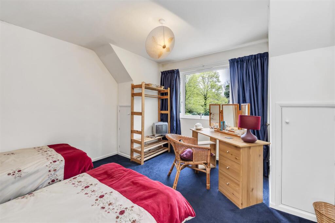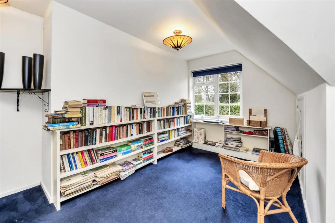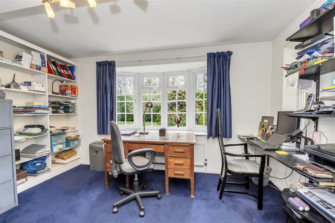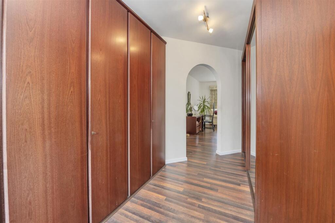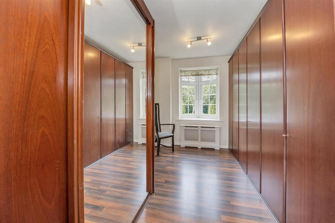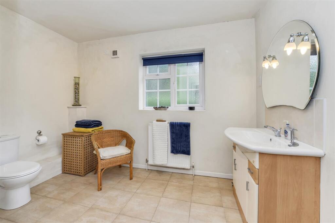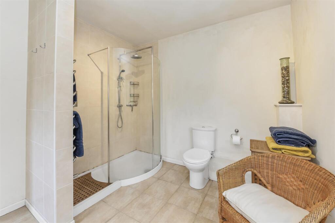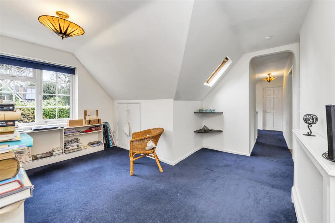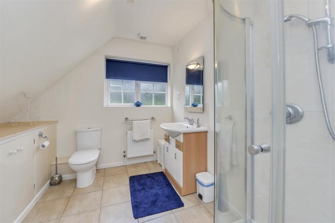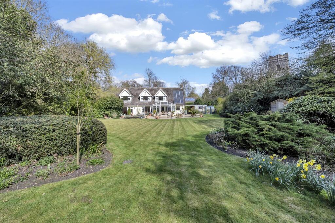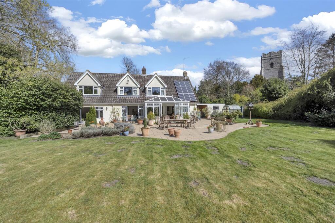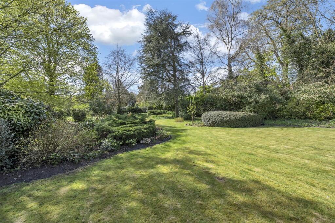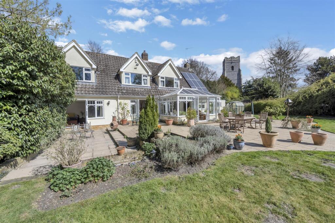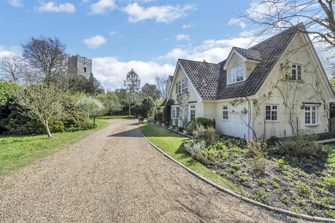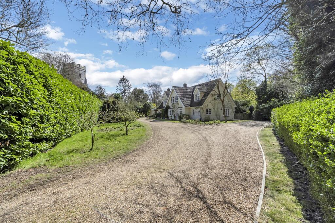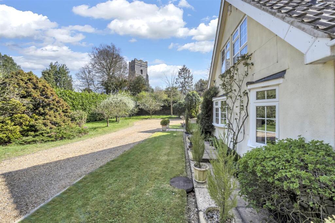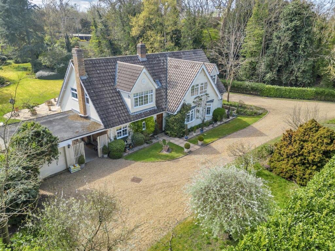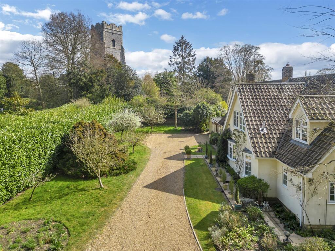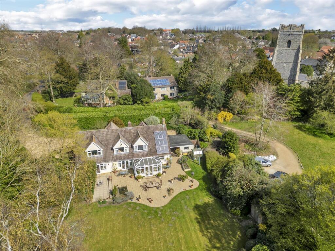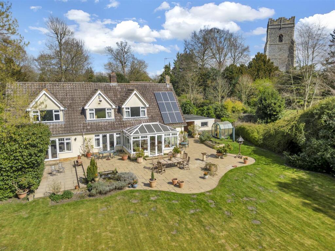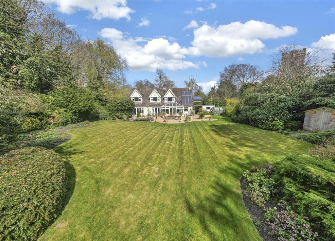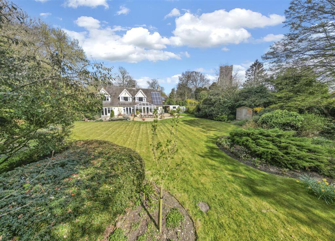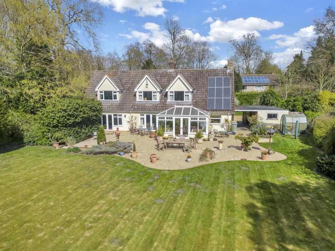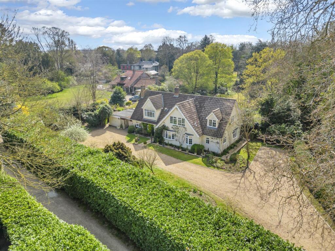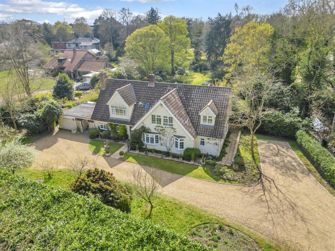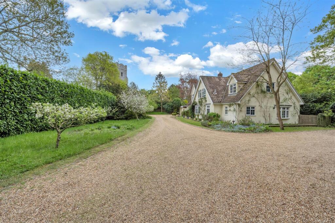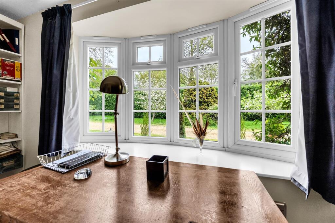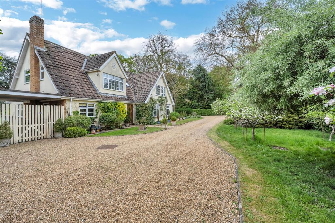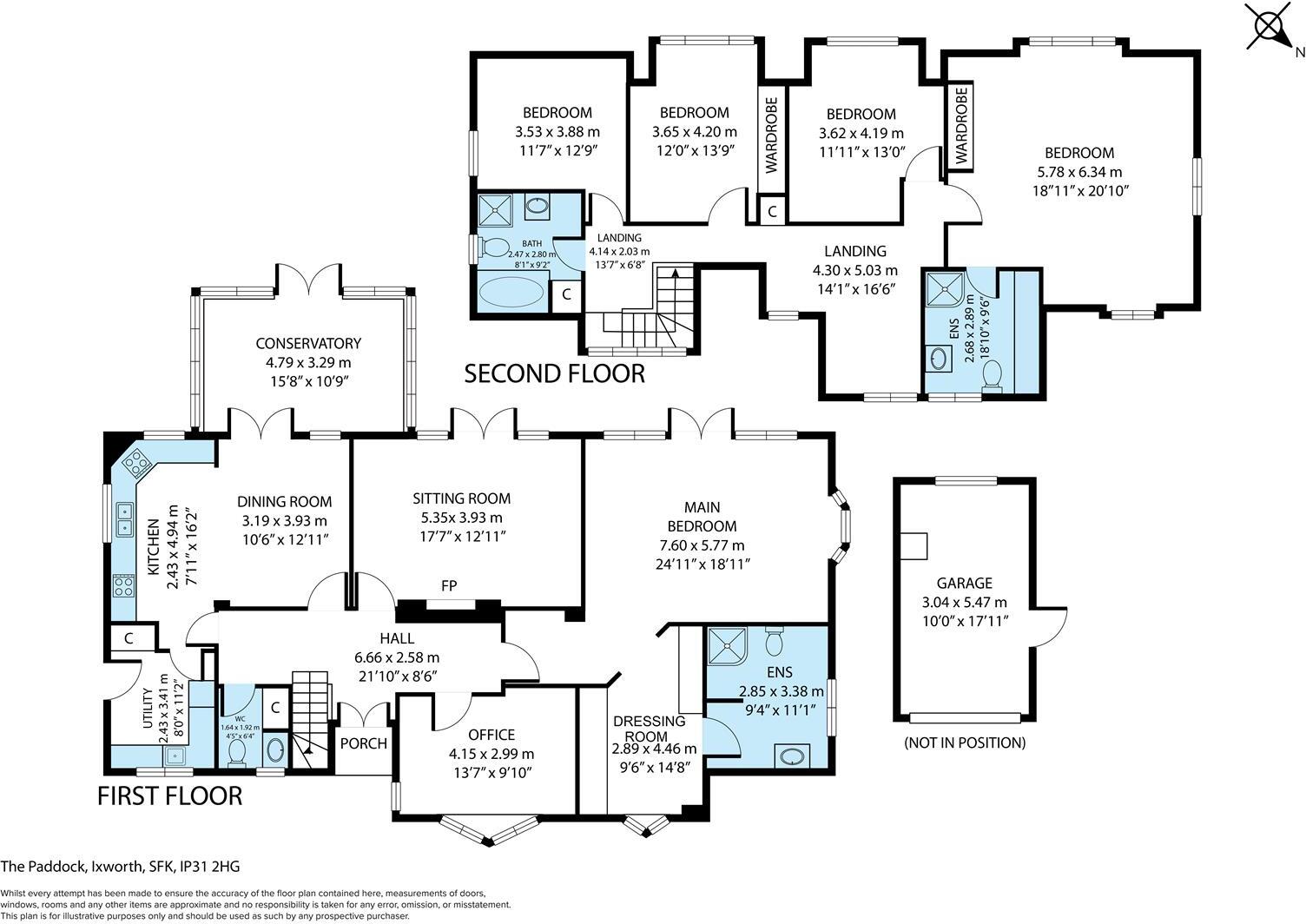Summary - LAMMAS FIELD THE PADDOCK IXWORTH BURY ST. EDMUNDS IP31 2HG
5 bed 3 bath Detached
Large private plot with flexible family living close to village amenities.
Almost 0.9 acre private grounds with mature trees and church views
Ground-floor principal bedroom with dressing room and large en‑suite
Five bedrooms and three bathrooms; versatile family accommodation
Extensive shingle driveway, parking, turning space and adjoining garage
Sitting room with multifuel stove, conservatory and separate study/snug
Built c.1965 and extended later — some updating likely required
Broadband up to c.49 Mbps; not suitable for heavy-speed demands
Council tax banding described as expensive; running costs may be high
Set within almost an acre of private, landscaped grounds and backing onto the village church, this substantial five-bedroom detached house offers generous family accommodation and excellent privacy in the heart of Ixworth. The ground floor principal suite with dressing room and large en‑suite provides convenient single-level living, while the remaining four first-floor bedrooms and two further bathrooms give flexibility for children, guests or a home office. Extensive parking, turning space and an adjoining garage add practical convenience for multiple vehicles and hobbies.
The house was built in the mid-1960s and extended in later years; it combines traditional proportions with versatile living rooms including a sitting room with multifuel stove, study/snug, kitchen/dining room, conservatory and utility. The mature grounds — lawns, fruit trees, a small wooded area and well-stocked beds — are a rare asset within the village and create a sheltered, rural feel despite the central location. French doors from several rooms bring the garden into daily use.
Practical considerations: the property dates from c.1965 so purchasers should expect period elements and potential updating, including unknown install date for glazing and services aligned with that era. Broadband is limited (up to c.49 Mbps reported) and council tax is high; those needing very fast connectivity or lower running costs should take these into account. Overall, this is a roomy, characterful family home on a substantial plot, suited to buyers wanting private outdoor space and flexible accommodation with scope to modernise where desired.
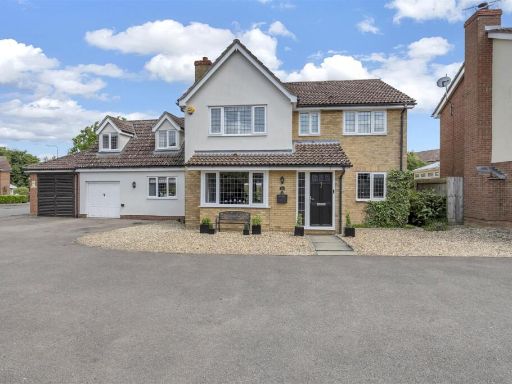 5 bedroom detached house for sale in Thistledown Drive, Ixworth, Bury St. Edmunds, IP31 — £525,000 • 5 bed • 2 bath • 1532 ft²
5 bedroom detached house for sale in Thistledown Drive, Ixworth, Bury St. Edmunds, IP31 — £525,000 • 5 bed • 2 bath • 1532 ft²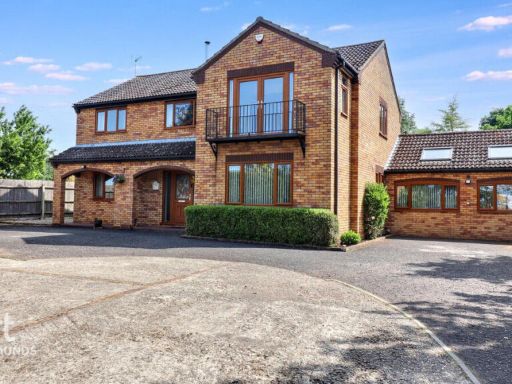 5 bedroom detached house for sale in Ixworth Road, Norton, Bury St Edmunds, IP31 — £850,000 • 5 bed • 4 bath • 498 ft²
5 bedroom detached house for sale in Ixworth Road, Norton, Bury St Edmunds, IP31 — £850,000 • 5 bed • 4 bath • 498 ft²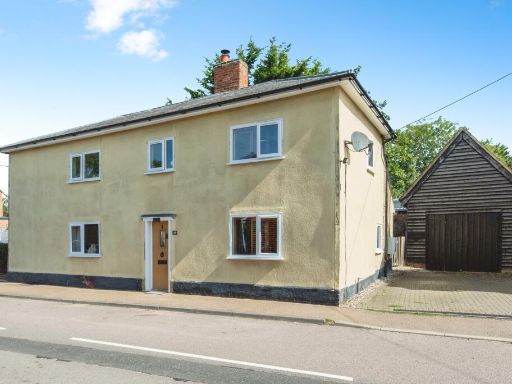 3 bedroom detached house for sale in Stow Road, Bury St. Edmunds, IP31 — £450,000 • 3 bed • 2 bath • 1587 ft²
3 bedroom detached house for sale in Stow Road, Bury St. Edmunds, IP31 — £450,000 • 3 bed • 2 bath • 1587 ft²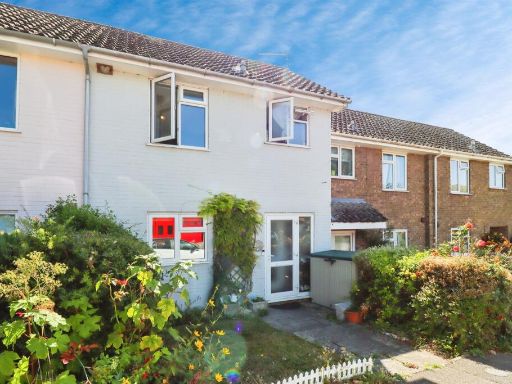 3 bedroom terraced house for sale in High Street, Ixworth, Bury St. Edmunds, IP31 — £260,000 • 3 bed • 1 bath • 819 ft²
3 bedroom terraced house for sale in High Street, Ixworth, Bury St. Edmunds, IP31 — £260,000 • 3 bed • 1 bath • 819 ft²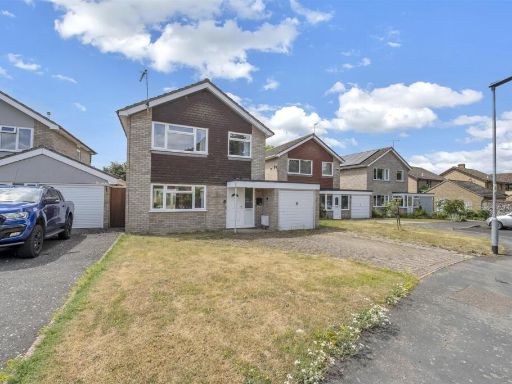 3 bedroom detached house for sale in Crown Crescent, Ixworth, IP31 — £350,000 • 3 bed • 1 bath • 1106 ft²
3 bedroom detached house for sale in Crown Crescent, Ixworth, IP31 — £350,000 • 3 bed • 1 bath • 1106 ft²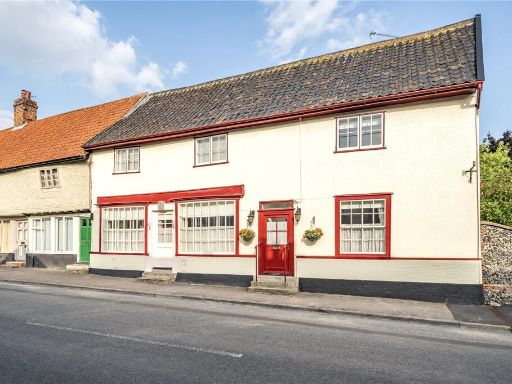 4 bedroom town house for sale in High Street, Ixworth, Bury St Edmunds, Suffolk, IP31 — £575,000 • 4 bed • 2 bath • 2977 ft²
4 bedroom town house for sale in High Street, Ixworth, Bury St Edmunds, Suffolk, IP31 — £575,000 • 4 bed • 2 bath • 2977 ft²





















































































