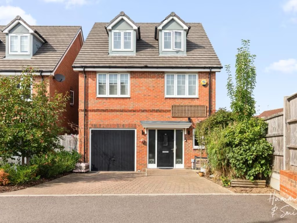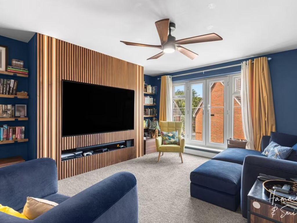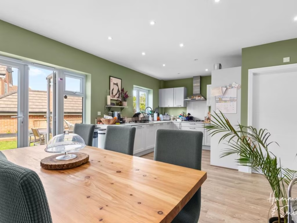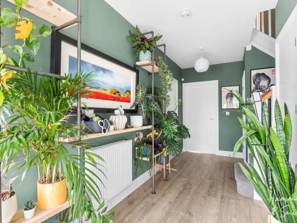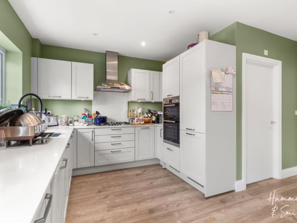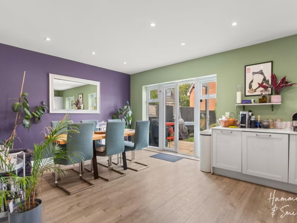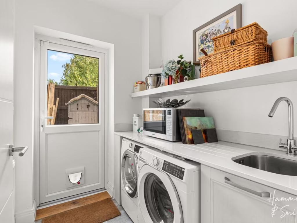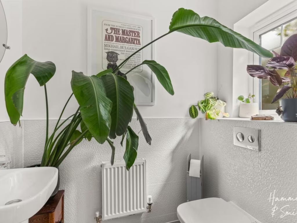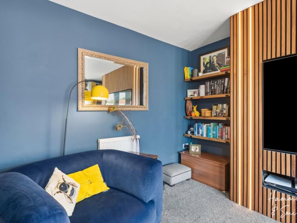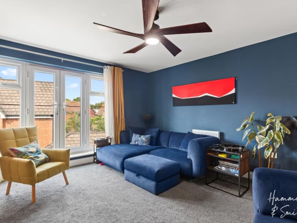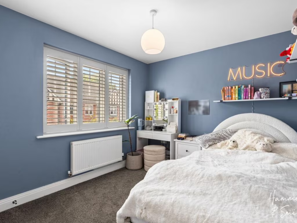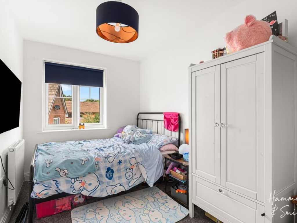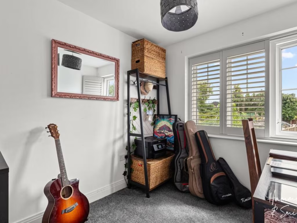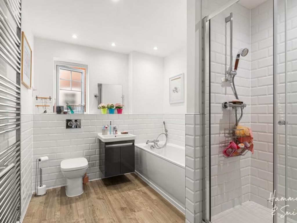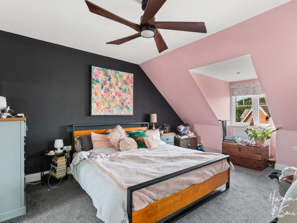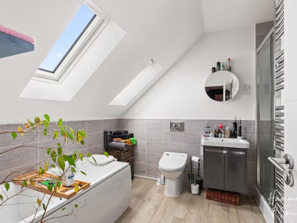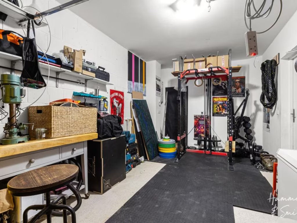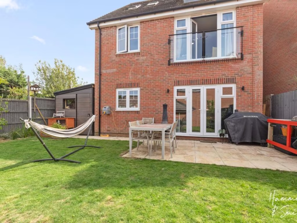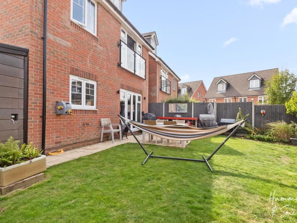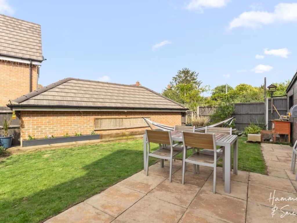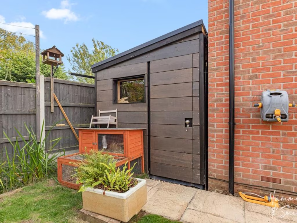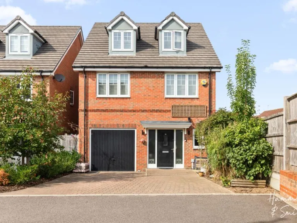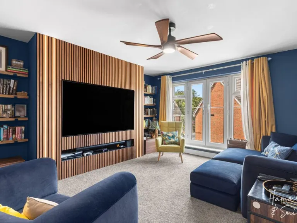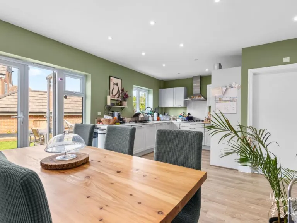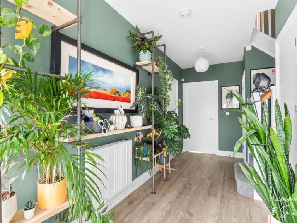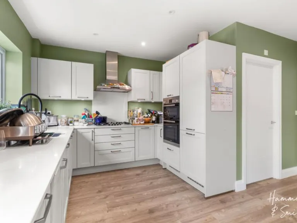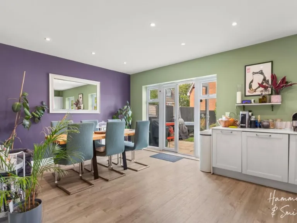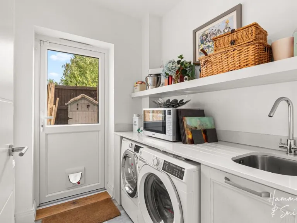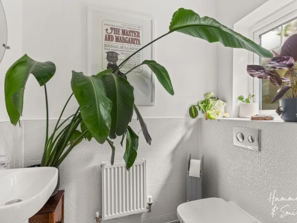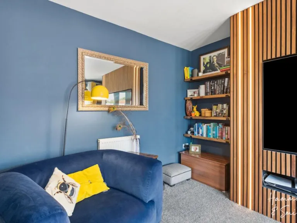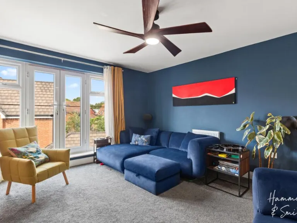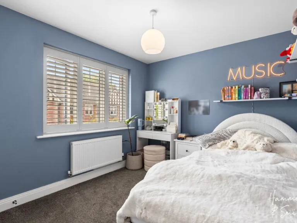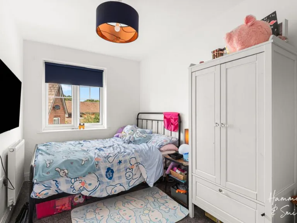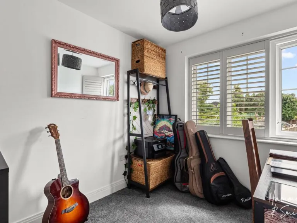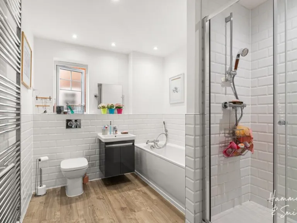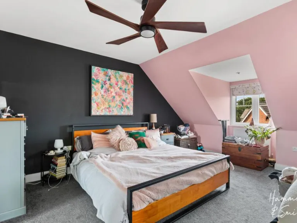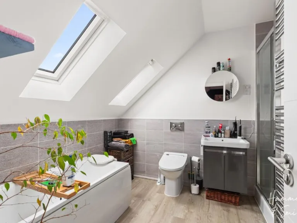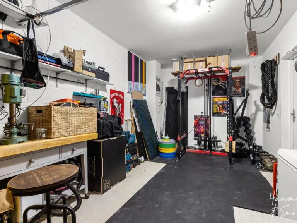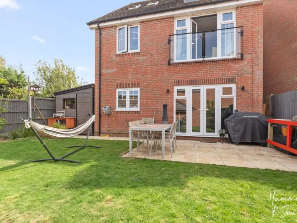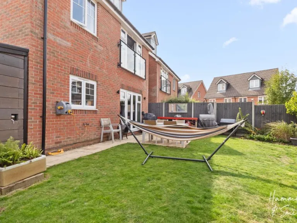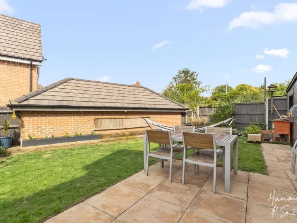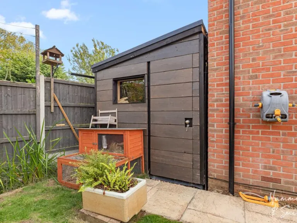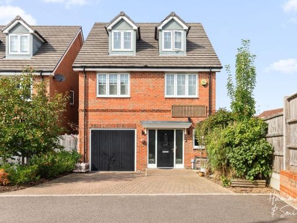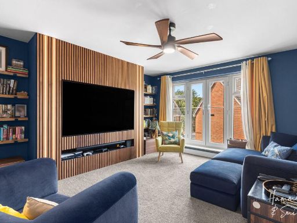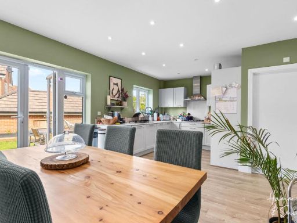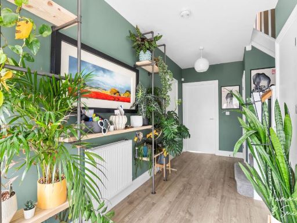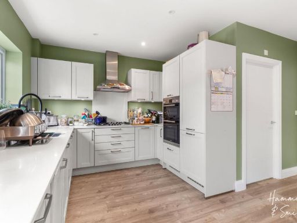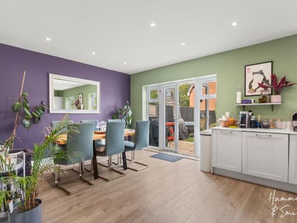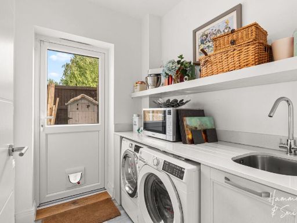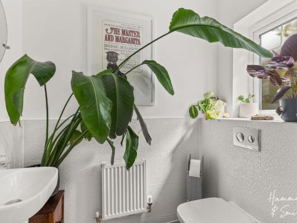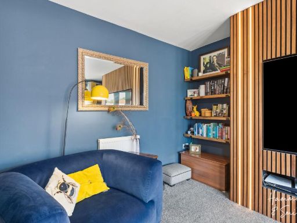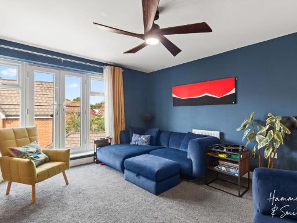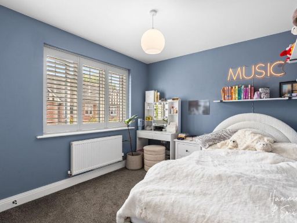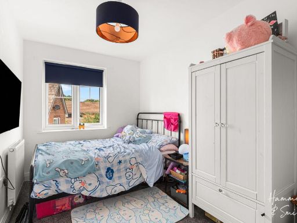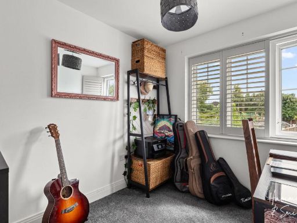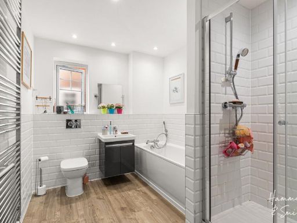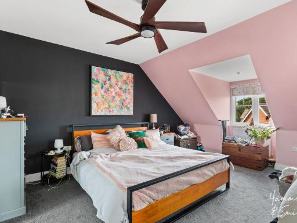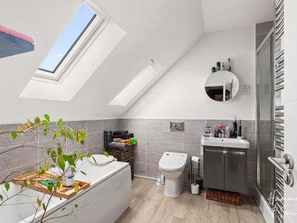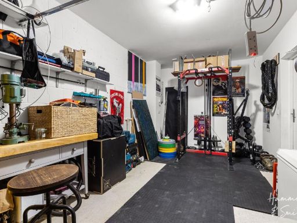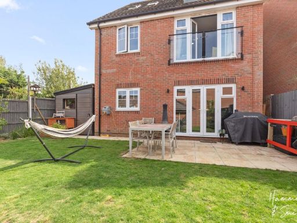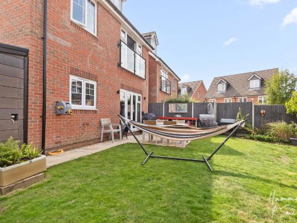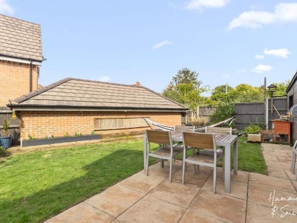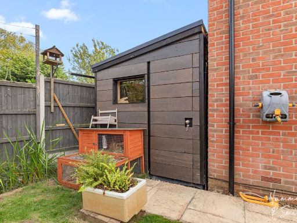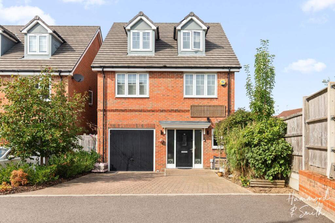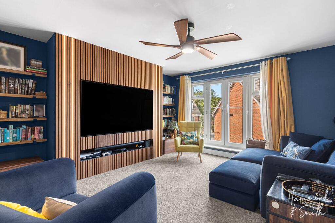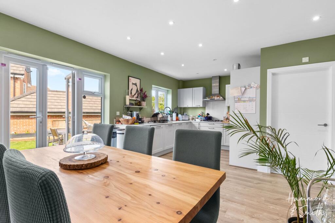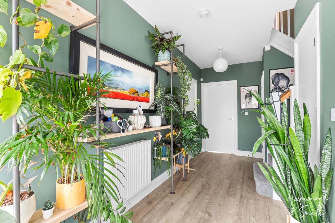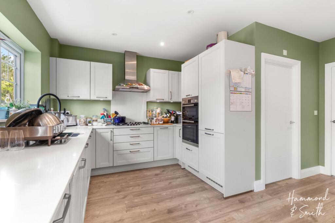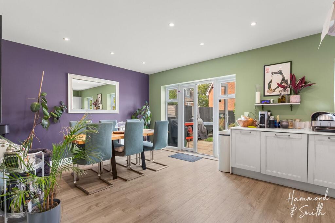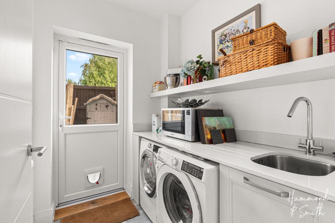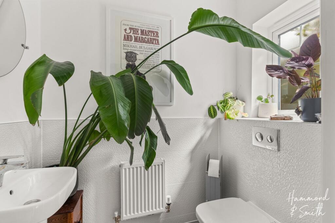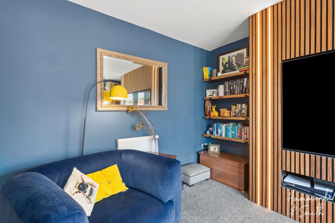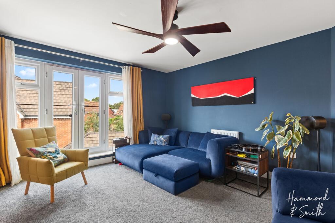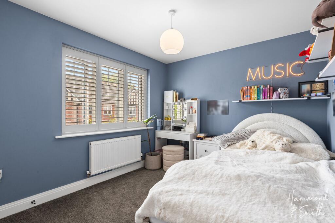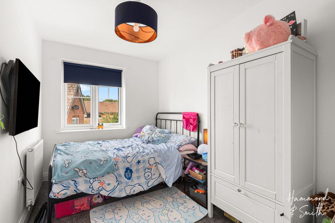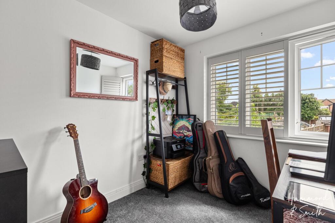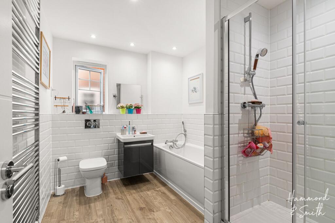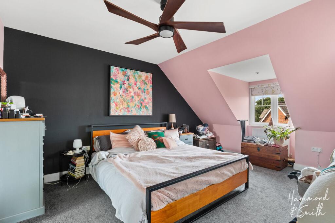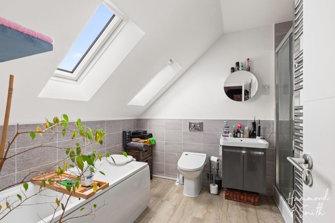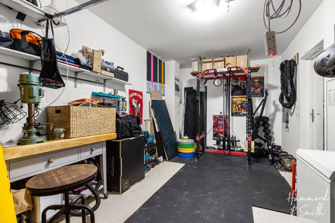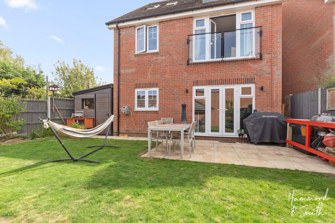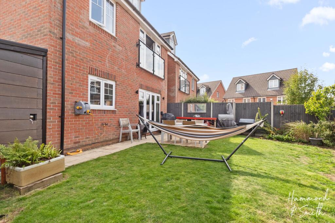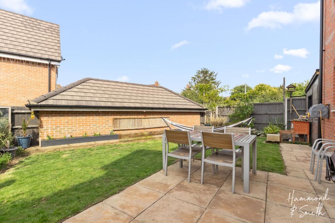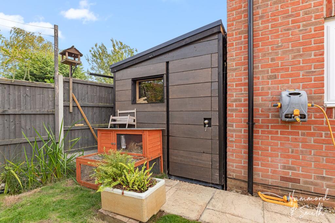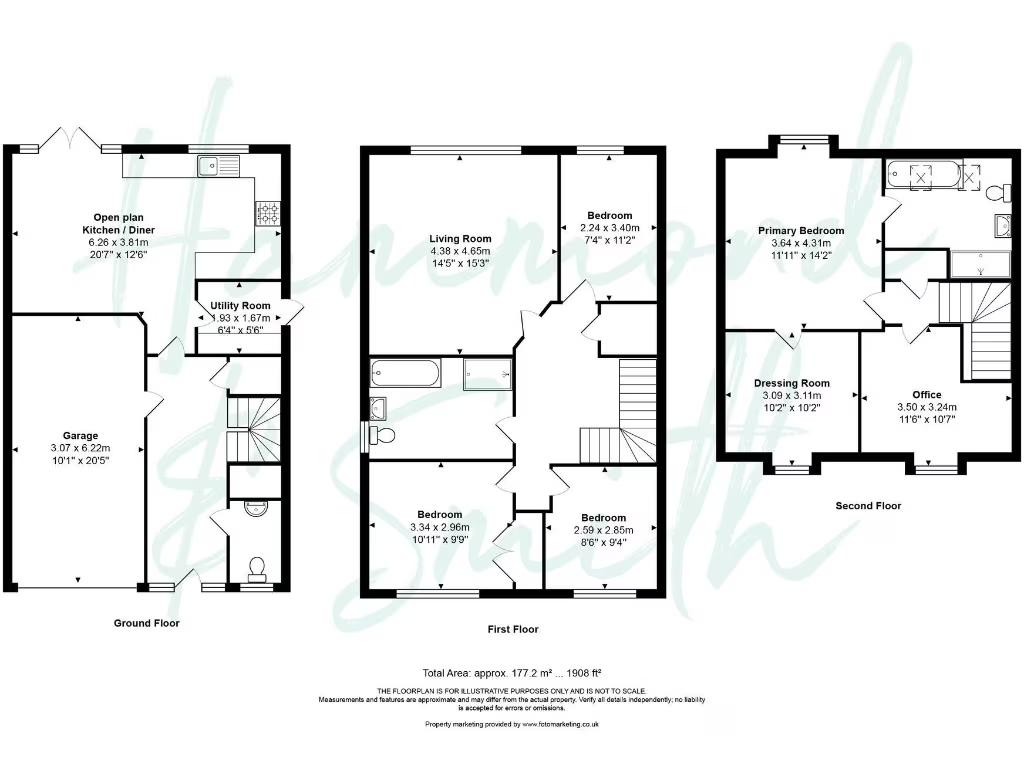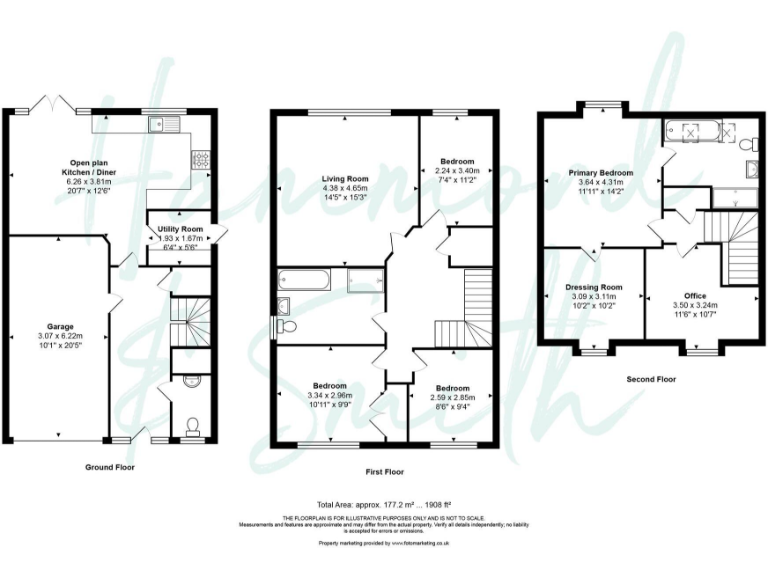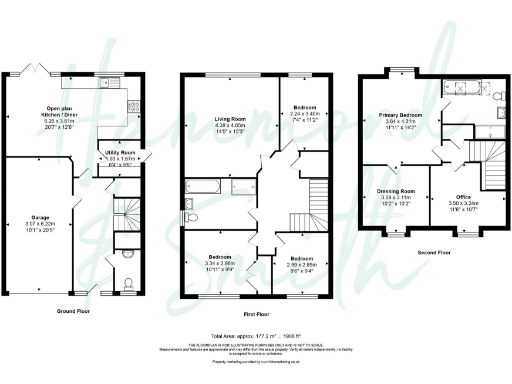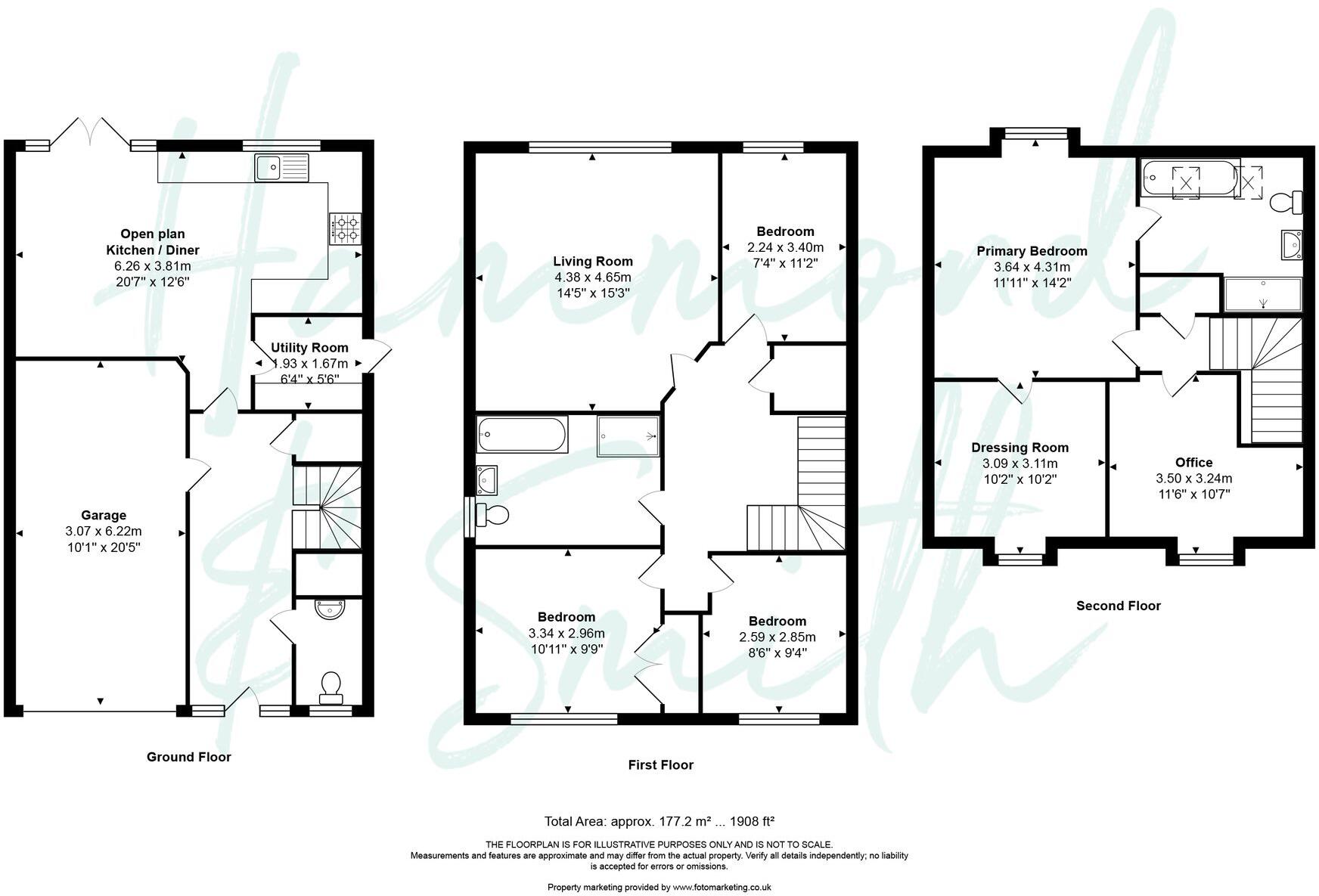Summary - Archer Close, Coopersale, CM16 CM16 7FG
4 bed 2 bath Detached
Spacious family home with garden and garage near Epping Forest.
Flexible 4–5 bedroom layout across three floors
A flexible 4–5 bedroom detached home set over three floors in leafy Coopersale, ideal for a growing family who want space and village life. The principal bedroom occupies the top floor and includes a dressing room and ensuite with separate shower; three further bedrooms and a family bathroom sit on the middle floor. Ground-floor living is social and practical with an open-plan kitchen/diner that connects to the private garden, a utility room, downstairs WC and integral garage.
Practical benefits include driveway parking for multiple cars, a garage, mains gas boiler with radiators, and an EPC rating of B. The house offers comfortable family living with a decent plot, lawn and patio for outdoor use, and easy access to local green space — Epping Forest is within pleasant walking distance and Epping Station is a short six-minute drive.
Notable practical points: broadband speeds are slow in the area and council tax is described as quite expensive. The property is freehold and of average overall size (about 1,887 sq ft), so while the layout delivers useful space, buyers seeking larger lateral living may find it more compact than some detached alternatives.
This home suits buyers who prioritise village community, good local schools and easy commuter links rather than high-speed connectivity. The interior shows personality and bright finishes, and there is scope to modernise or reconfigure rooms if you want to tailor the space further.
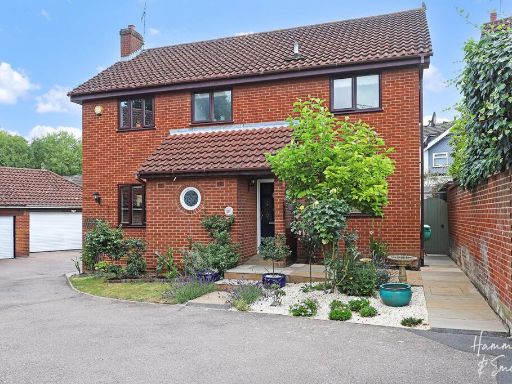 4 bedroom detached house for sale in Chevely Close, Coopersale, CM16 — £825,000 • 4 bed • 2 bath • 1788 ft²
4 bedroom detached house for sale in Chevely Close, Coopersale, CM16 — £825,000 • 4 bed • 2 bath • 1788 ft²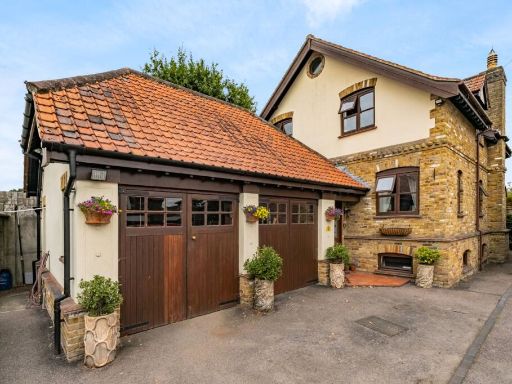 4 bedroom detached house for sale in 1 Whiffins Orchard, Coopersale Common, Epping, CM16 7QU, CM16 — £800,000 • 4 bed • 3 bath • 2575 ft²
4 bedroom detached house for sale in 1 Whiffins Orchard, Coopersale Common, Epping, CM16 7QU, CM16 — £800,000 • 4 bed • 3 bath • 2575 ft²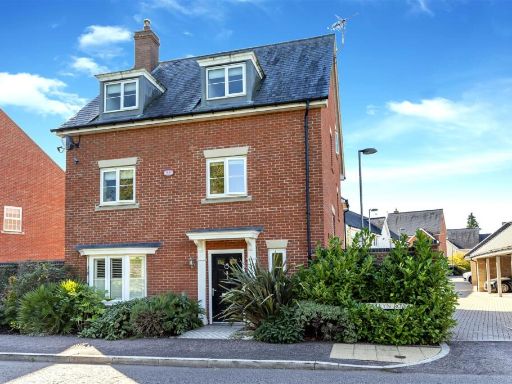 5 bedroom detached house for sale in Boleyn Row, Epping, CM16 — £1,025,000 • 5 bed • 3 bath • 2247 ft²
5 bedroom detached house for sale in Boleyn Row, Epping, CM16 — £1,025,000 • 5 bed • 3 bath • 2247 ft²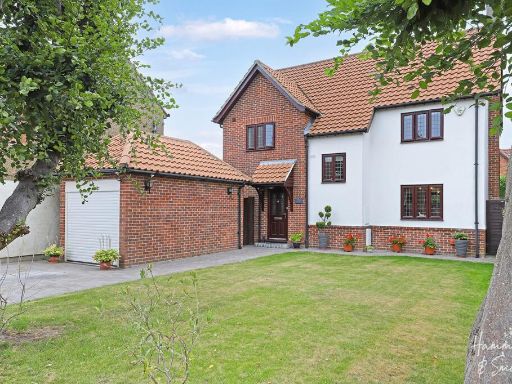 4 bedroom detached house for sale in St. Albans Road, Coopersale, CM16 — £850,000 • 4 bed • 2 bath • 1218 ft²
4 bedroom detached house for sale in St. Albans Road, Coopersale, CM16 — £850,000 • 4 bed • 2 bath • 1218 ft²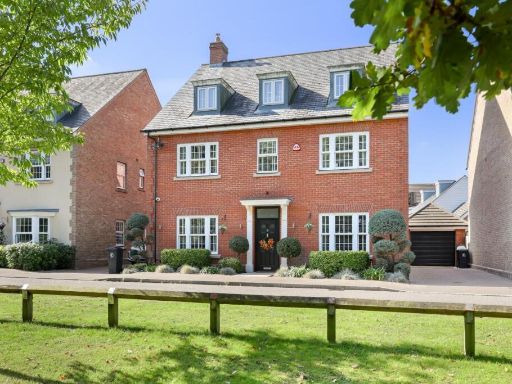 6 bedroom detached house for sale in Boleyn Row, Epping, CM16 — £1,200,000 • 6 bed • 4 bath • 3101 ft²
6 bedroom detached house for sale in Boleyn Row, Epping, CM16 — £1,200,000 • 6 bed • 4 bath • 3101 ft²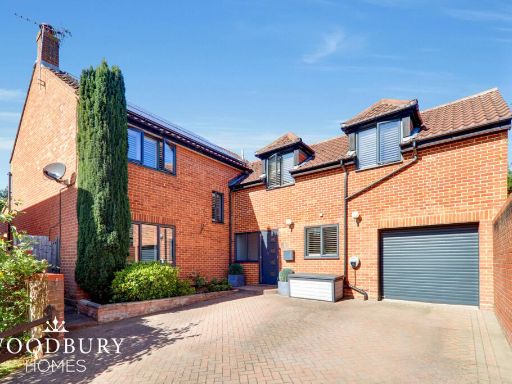 5 bedroom detached house for sale in The Lindens, Loughton, IG10 — £1,200,000 • 5 bed • 3 bath • 2250 ft²
5 bedroom detached house for sale in The Lindens, Loughton, IG10 — £1,200,000 • 5 bed • 3 bath • 2250 ft²