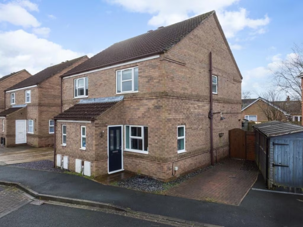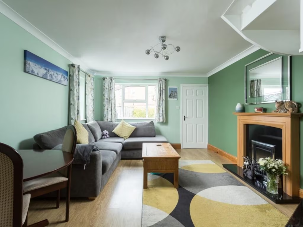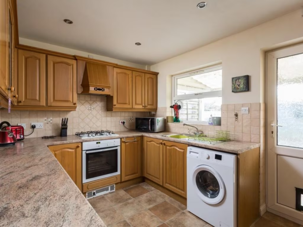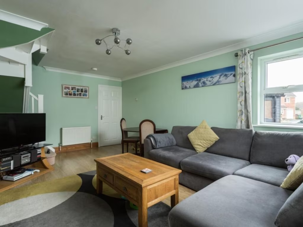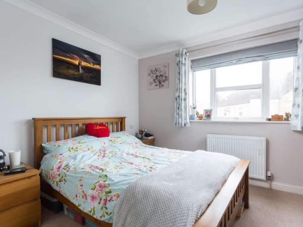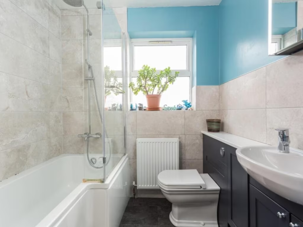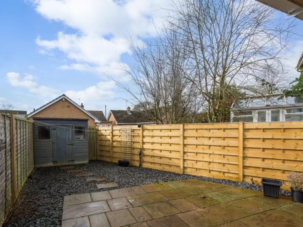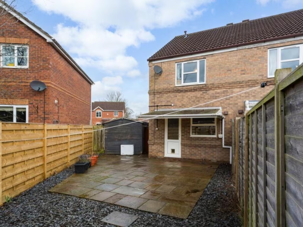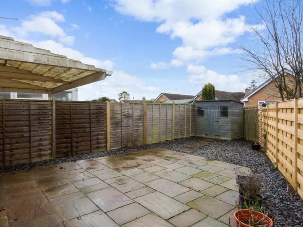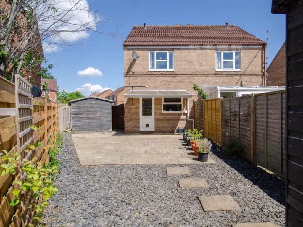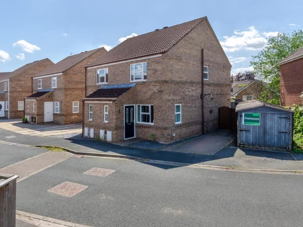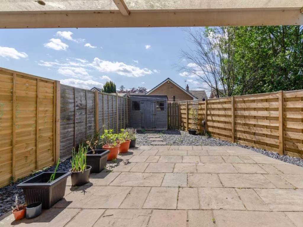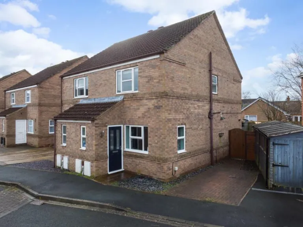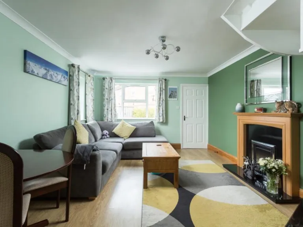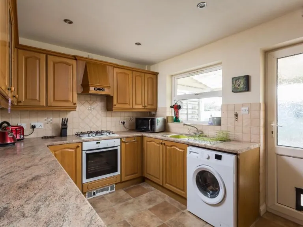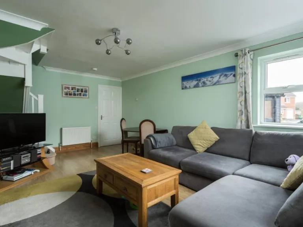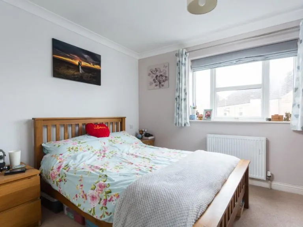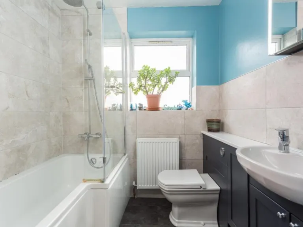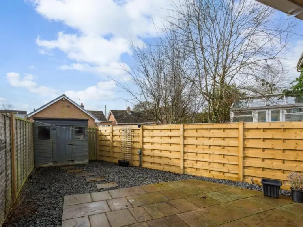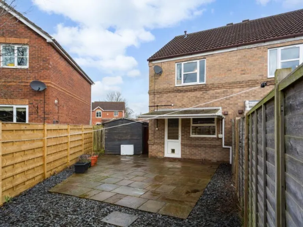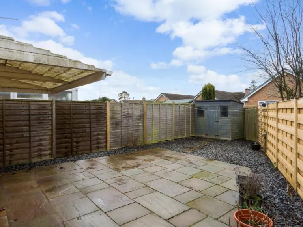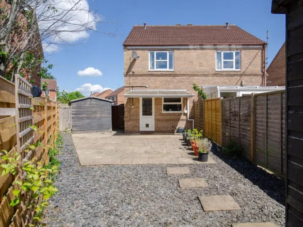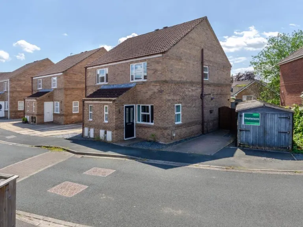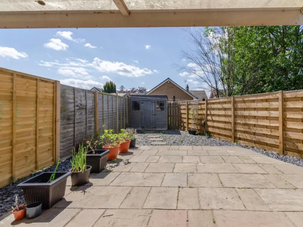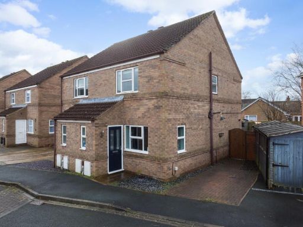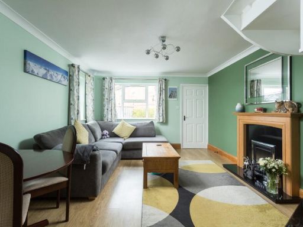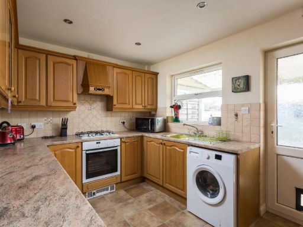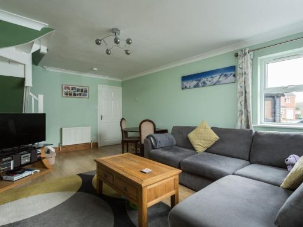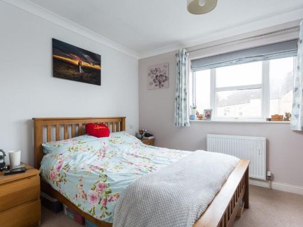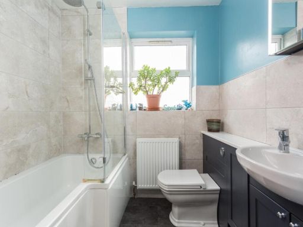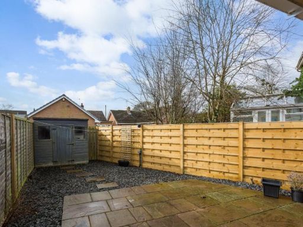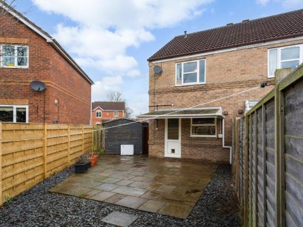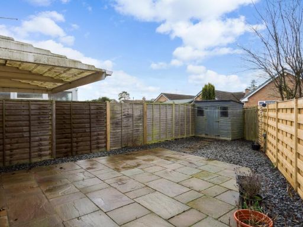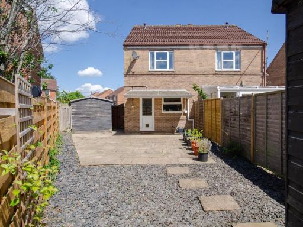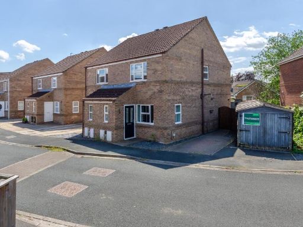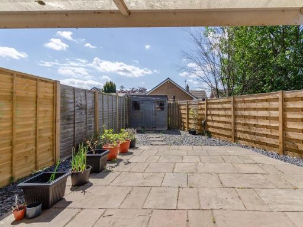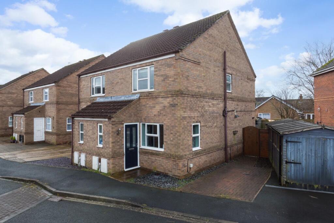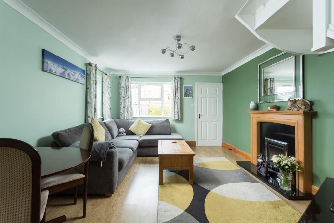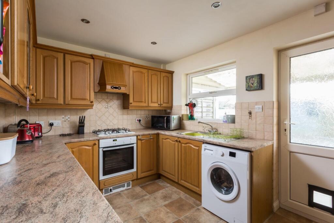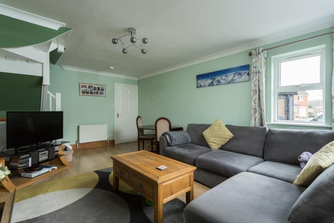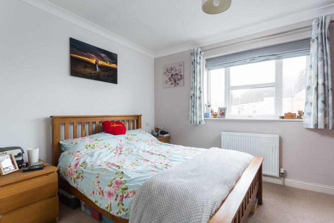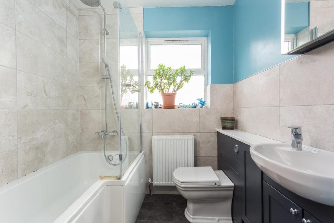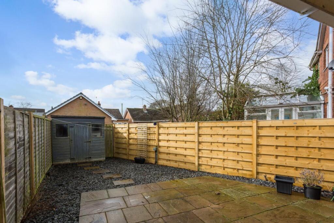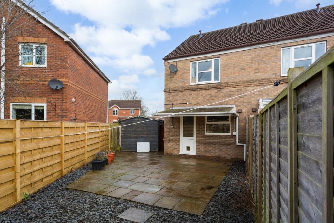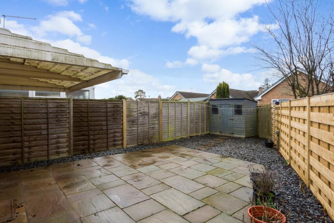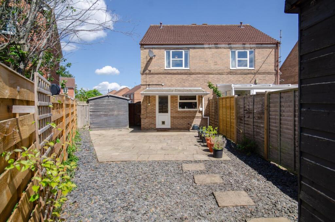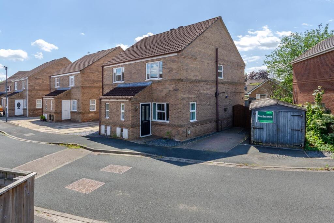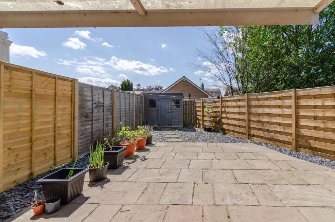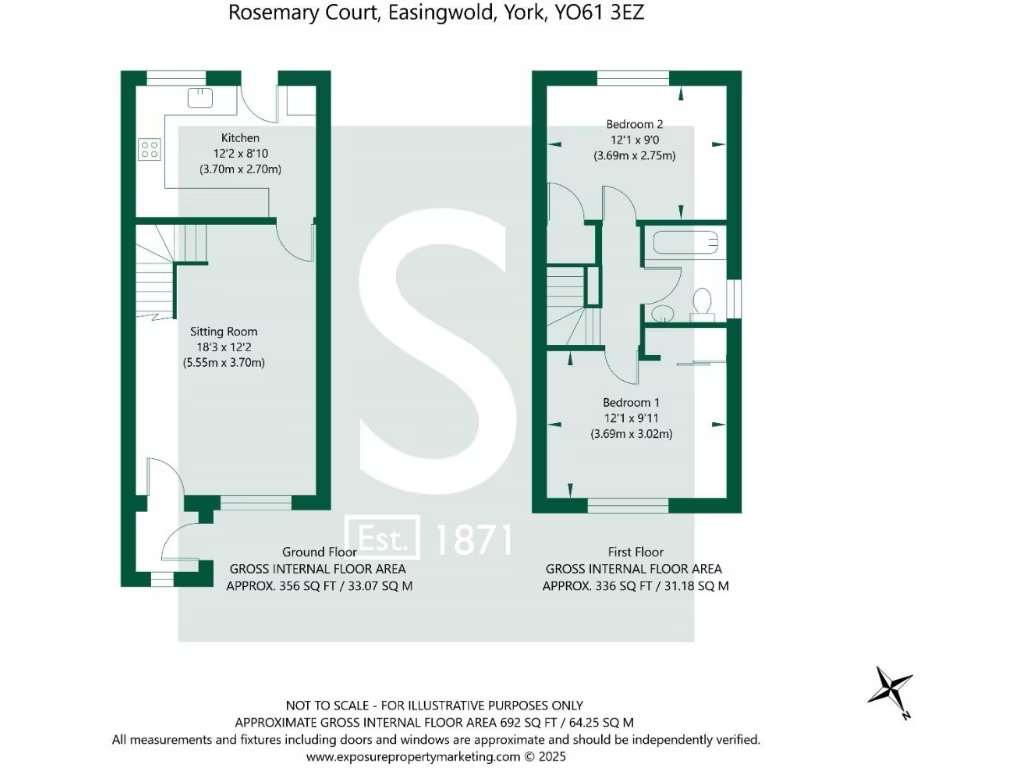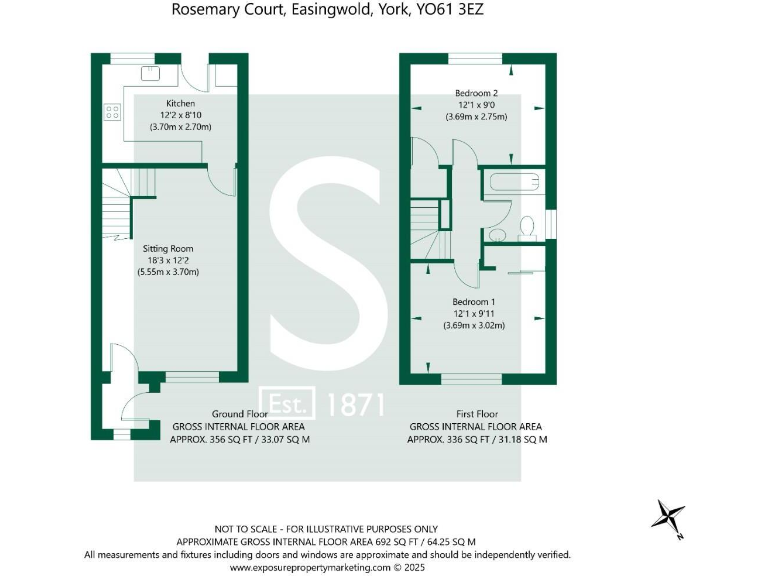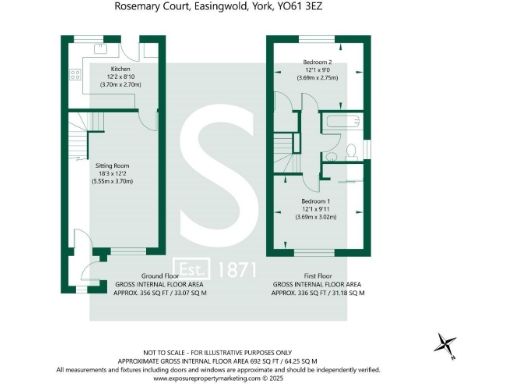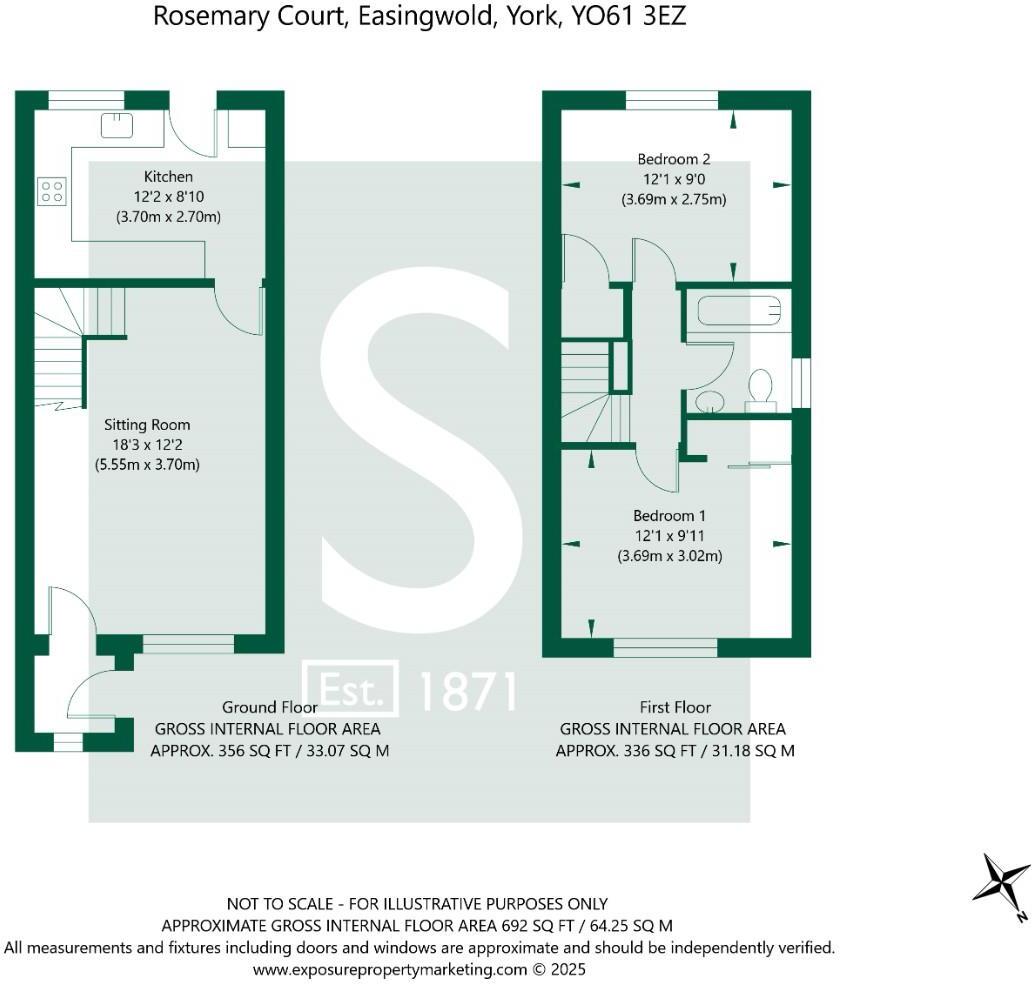Summary - 63 ROSEMARY COURT EASINGWOLD YORK YO61 3EZ
2 bed 1 bath Semi-Detached
Quiet cul-de-sac two-bed with driveway, low-maintenance garden and fast broadband..
18'3" living room provides generous reception space
Two double bedrooms; one with built-in wardrobes
Freehold tenure; approx. 692 sq ft internal area
Off-street driveway parking plus timber storage shed
Enclosed, low-maintenance rear garden with covered canopy
Gas central heating, double glazing, partially boarded loft
EPC rating D — may affect running costs and mortgage options
No current planning permissions; small plot, limited extension scope
A well-presented two-bedroom semi-detached home set in a quiet cul-de-sac within walking distance of Easingwold’s shops and services. The ground floor offers an 18'3" living room that gives generous family space and flows to a practical kitchen with rear garden views and useful covered canopy. Off-street parking and a timber storage shed add everyday convenience for residents.
Upstairs provides two double bedrooms (one with built-in wardrobes) and a stylish bathroom with a d-shaped bath and twin-head shower. The property is gas-heated with double glazing and a partially boarded loft accessed by a drop-down ladder — ready to use for extra storage. Fast broadband is available, making the house suitable for remote working or study.
This freehold home occupies a small, low-maintenance plot that will suit buyers wanting straightforward outdoor space without heavy upkeep. The property is average sized at about 692 sq ft and sits in a pleasant small-town fringe setting close to good primary and secondary schools.
Important practical points: the EPC is grade D and there are no current planning permissions. The house was built in the early 1990s, so some buyers may wish to update finishes over time. Overall, it represents an accessible step onto the market for a first-time buyer or couple seeking a manageable, well-located home.
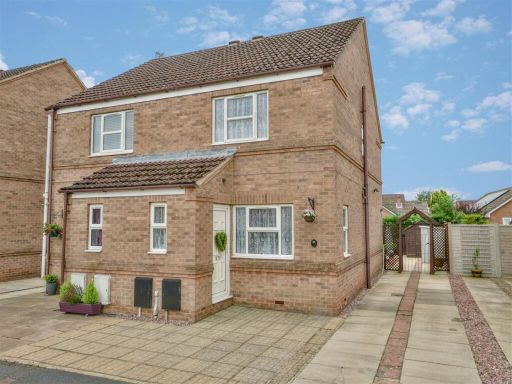 2 bedroom semi-detached house for sale in Rosemary Court, Easingwold, York, YO61 — £228,000 • 2 bed • 1 bath • 667 ft²
2 bedroom semi-detached house for sale in Rosemary Court, Easingwold, York, YO61 — £228,000 • 2 bed • 1 bath • 667 ft²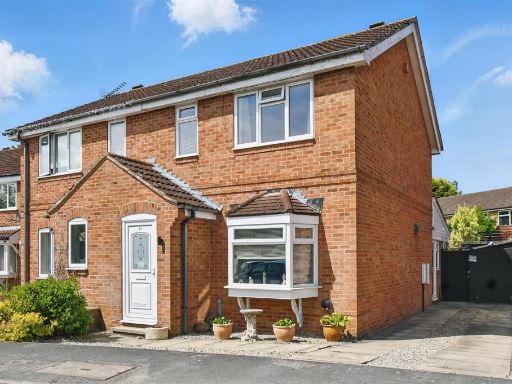 3 bedroom semi-detached house for sale in Drovers Court, Easingwold, York, YO61 — £265,000 • 3 bed • 1 bath • 782 ft²
3 bedroom semi-detached house for sale in Drovers Court, Easingwold, York, YO61 — £265,000 • 3 bed • 1 bath • 782 ft²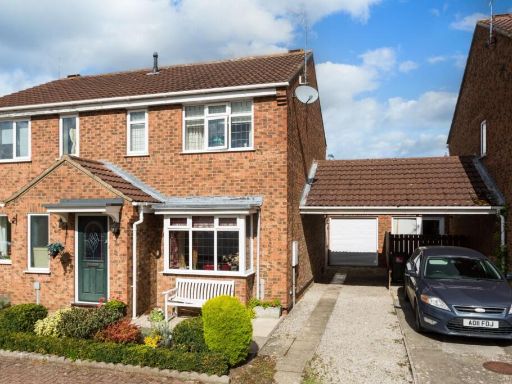 2 bedroom semi-detached house for sale in New Inn Lane, Easingwold, YO61 — £280,000 • 2 bed • 1 bath • 714 ft²
2 bedroom semi-detached house for sale in New Inn Lane, Easingwold, YO61 — £280,000 • 2 bed • 1 bath • 714 ft²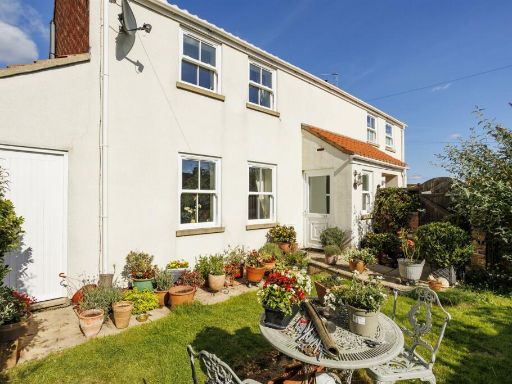 3 bedroom semi-detached house for sale in Cowling Court, Easingwold, York, YO61 — £300,000 • 3 bed • 2 bath • 1128 ft²
3 bedroom semi-detached house for sale in Cowling Court, Easingwold, York, YO61 — £300,000 • 3 bed • 2 bath • 1128 ft²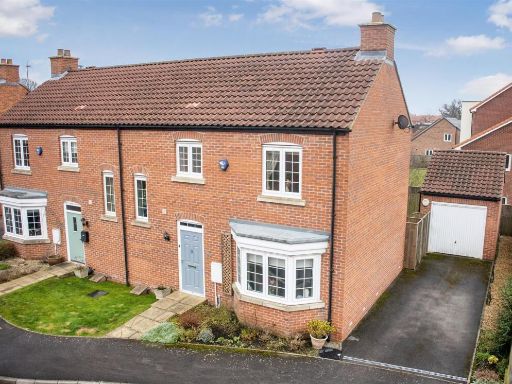 3 bedroom semi-detached house for sale in George Long Mews, Easingwold, York, YO61 — £325,000 • 3 bed • 2 bath • 963 ft²
3 bedroom semi-detached house for sale in George Long Mews, Easingwold, York, YO61 — £325,000 • 3 bed • 2 bath • 963 ft²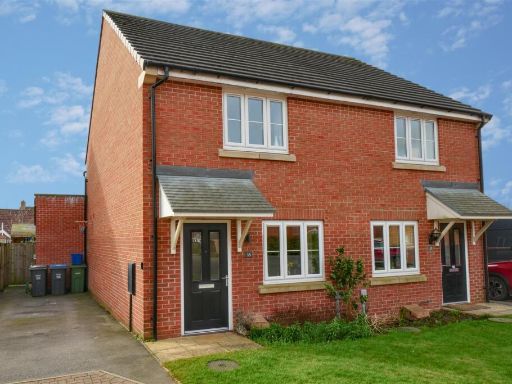 2 bedroom semi-detached house for sale in Regent Drive, Easingwold, York, YO61 — £240,000 • 2 bed • 1 bath • 883 ft²
2 bedroom semi-detached house for sale in Regent Drive, Easingwold, York, YO61 — £240,000 • 2 bed • 1 bath • 883 ft²