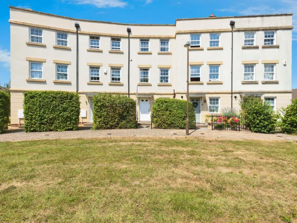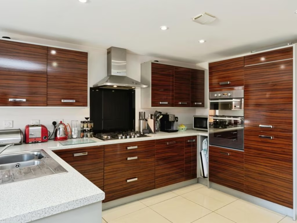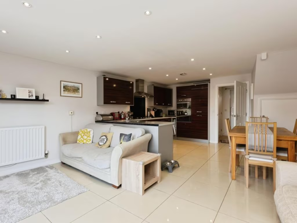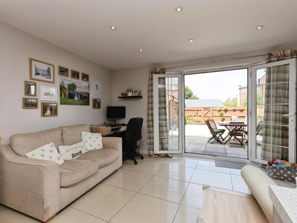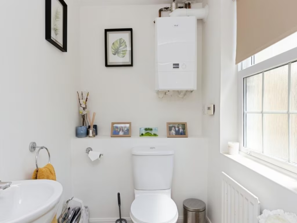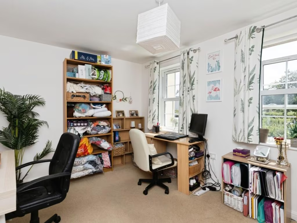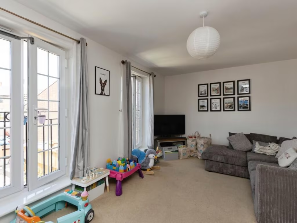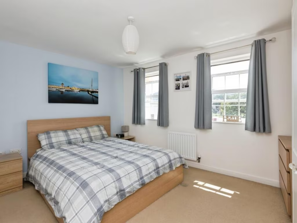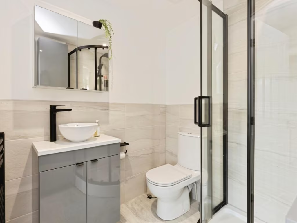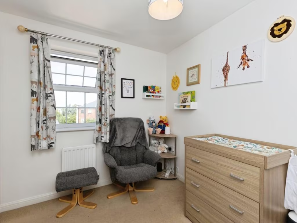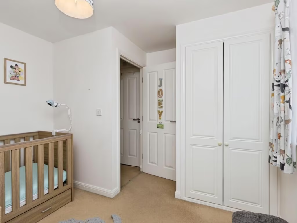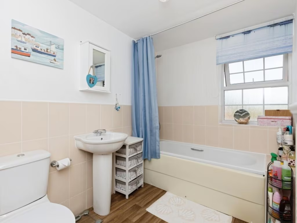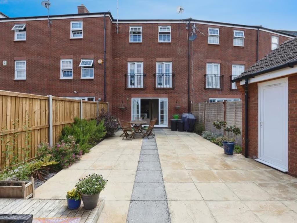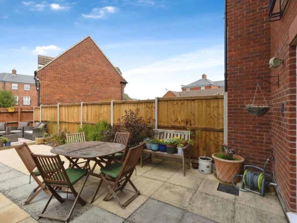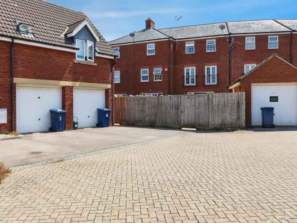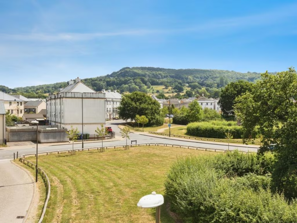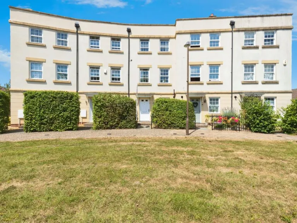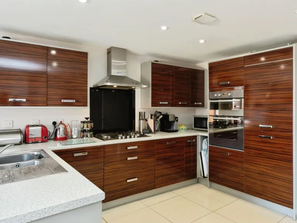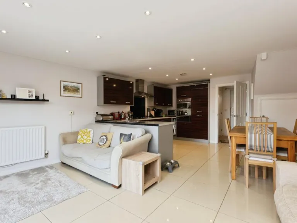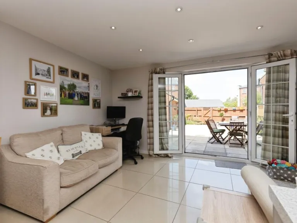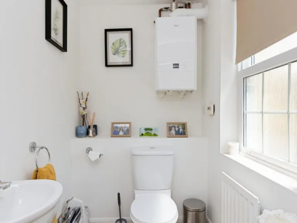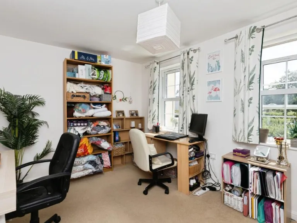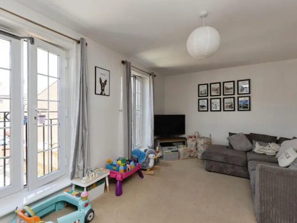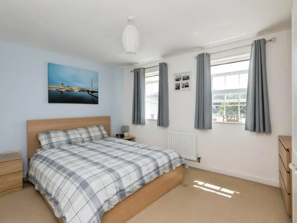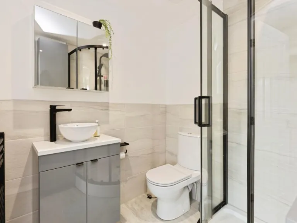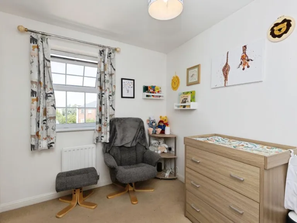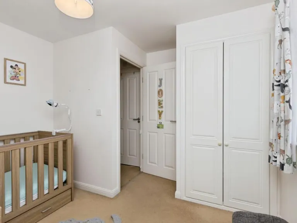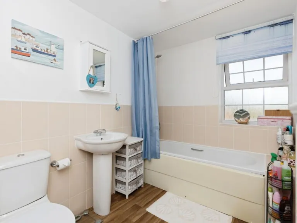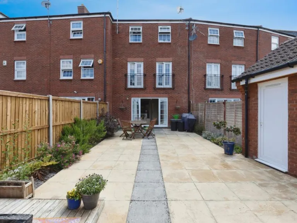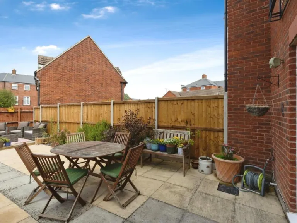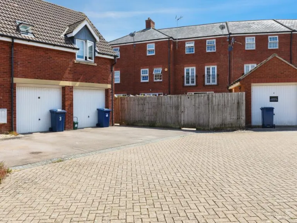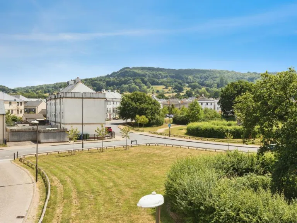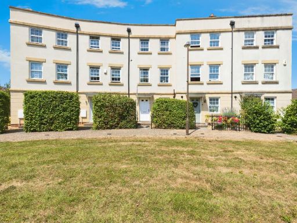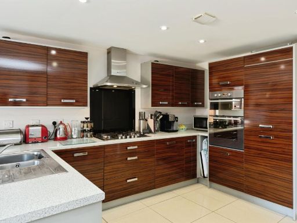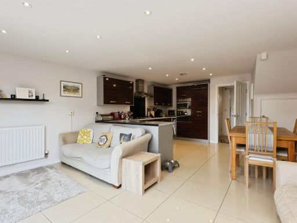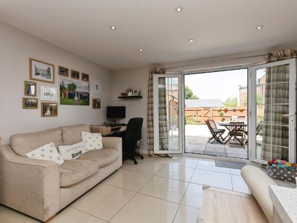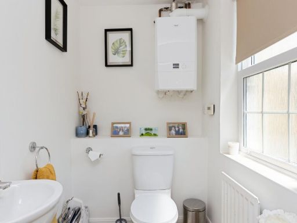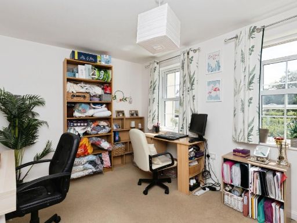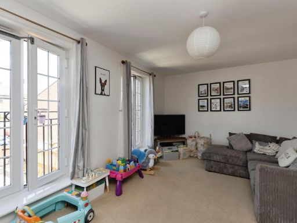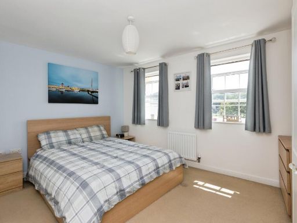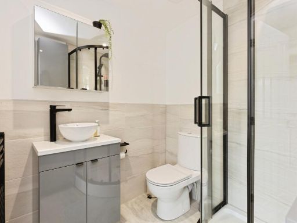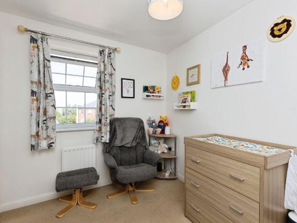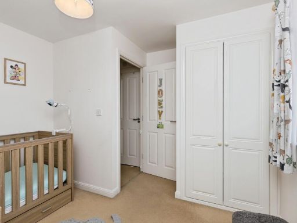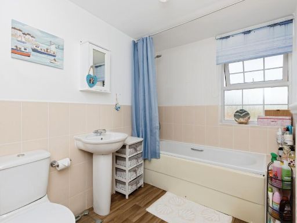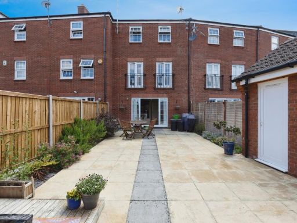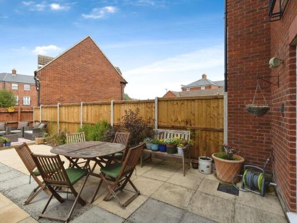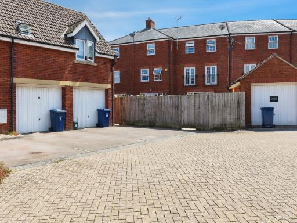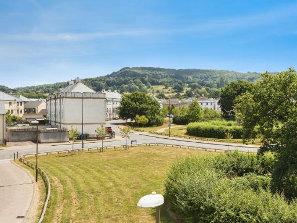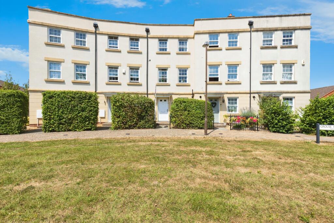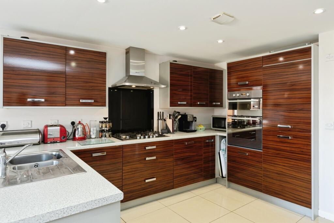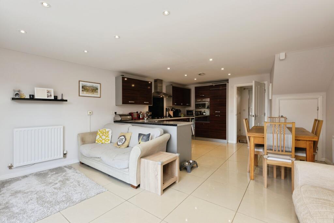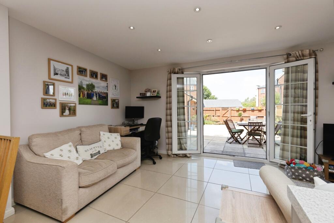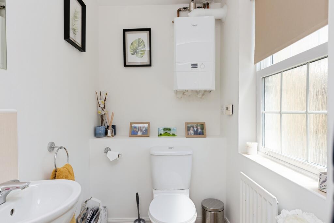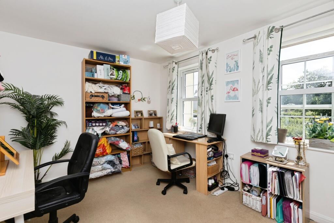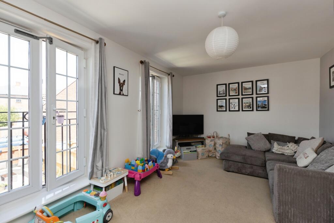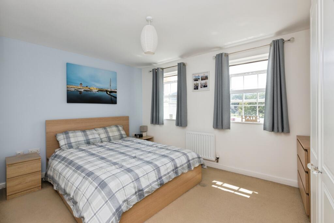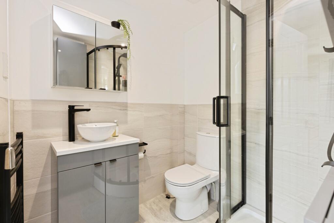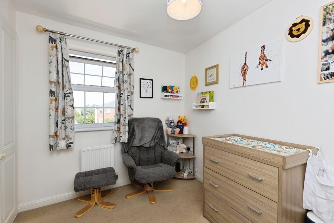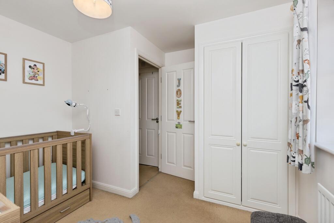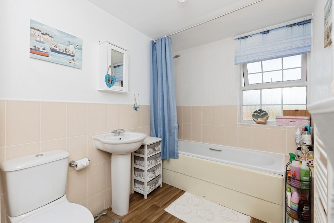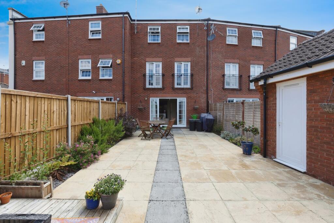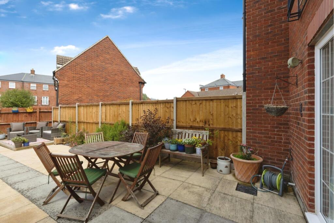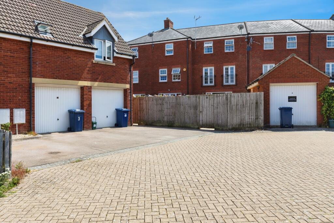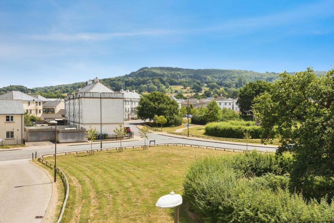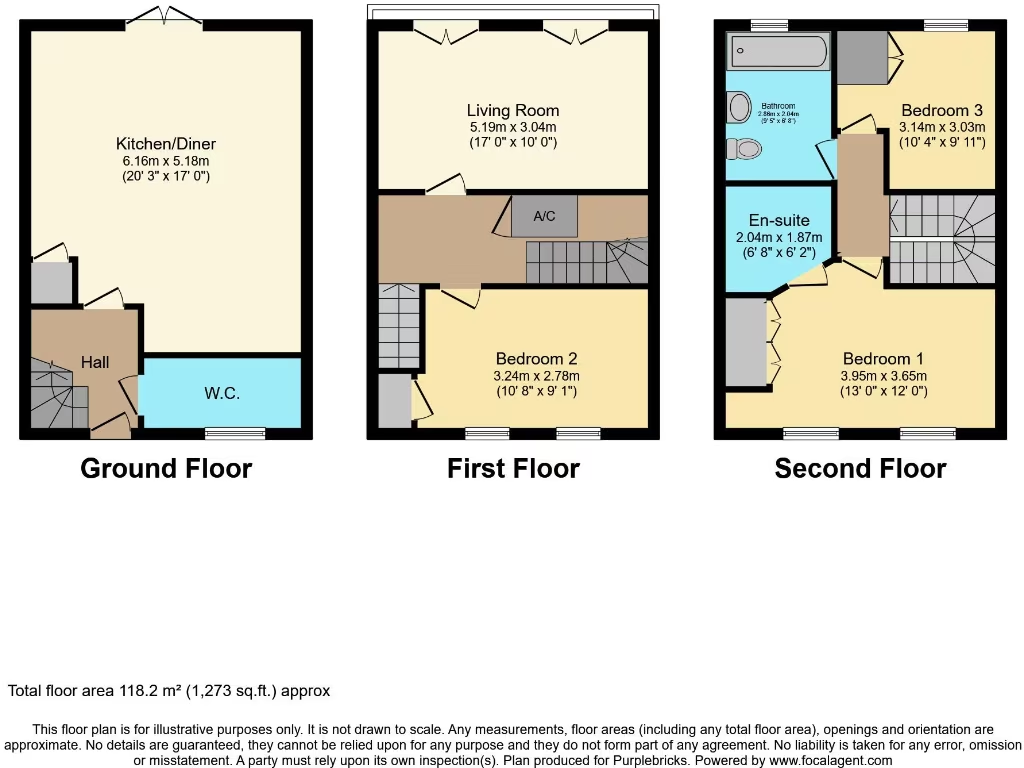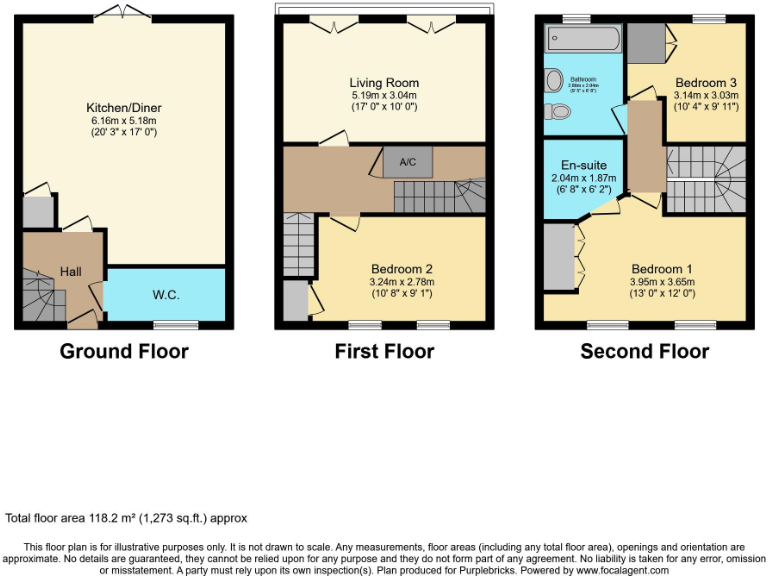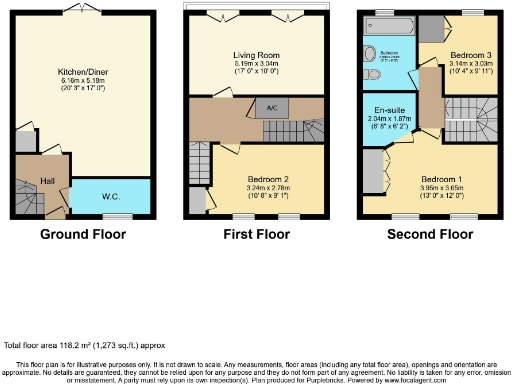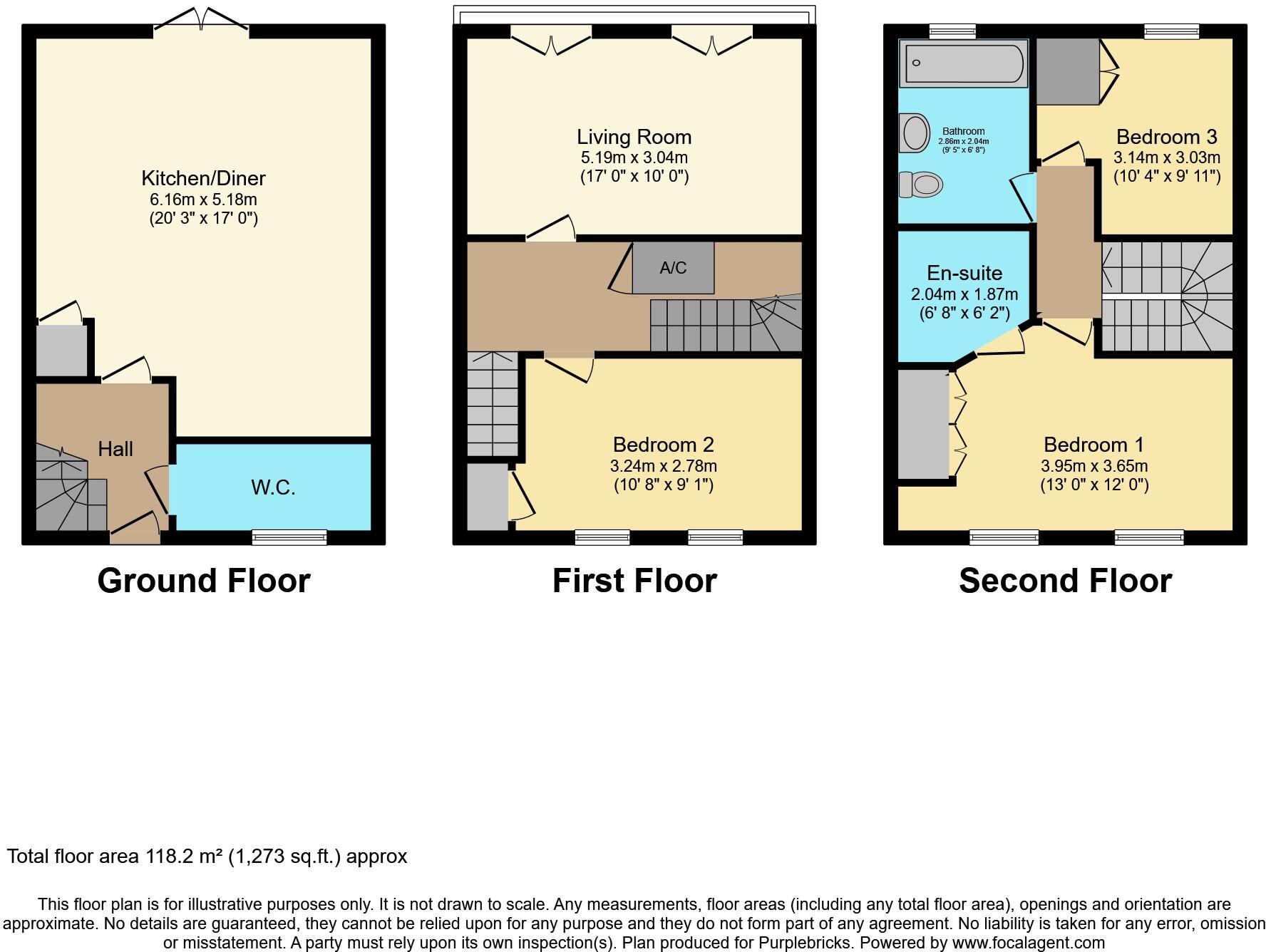Summary - 2 GROUSE GARDENS, BROCKWORTH, GLOUCESTER GL3 4SE
3 bed 3 bath Town House
Generous three-bedroom family home with garage, en-suite and easy access to excellent schools and transport.
Three bedrooms including master with en‑suite
Three well-designed floors providing flexible family space
Full‑width kitchen/diner with French doors to garden
Garage plus allocated parking for secure storage/parking
Large overall living area (~1,273 sq ft), modern fittings
Freehold; gas central heating and double glazing throughout
Small plot and low‑maintenance rear garden — limited outdoor space
Located in quiet cul‑de‑sac near good schools and transport links
This well-proportioned three-bedroom town house in Grouse Gardens is arranged over three floors to give flexible family living. The principal bedroom benefits from an en-suite, and a full-width kitchen/diner with French doors opens onto a low‑maintenance rear garden — ideal for busy households who want easy indoor/outdoor flow.
Built between 2007–2011 and presented in a modern style throughout, the home includes double glazing, gas central heating and a garage for secure parking or extra storage. At about 1,273 sq ft the accommodation feels generous for a town-fringe location, and the cul-de-sac setting keeps traffic to a minimum.
Location is a clear strength: very low local crime, fast broadband and excellent mobile signal, plus nearby primary and secondary schools (including an outstanding-rated village primary) and good transport links. The property is freehold and sits in an affluent, comfortable-suburbia area with easy access to local shops and leisure facilities.
Practical considerations: the plot is small and the rear garden is low-maintenance rather than extensive, so outdoor space is limited. As an end-terrace in a period-style terrace, some rooms may share walls with neighbours. Buyers should verify any specific measurements or additional costs (for example garage maintenance or local estate charges) during surveys and searches.
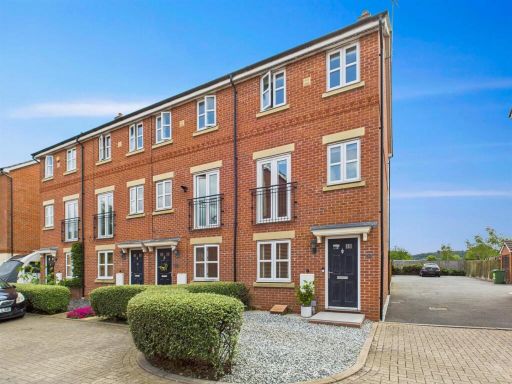 3 bedroom end of terrace house for sale in Boughton Way, Gloucester, GL4 — £275,000 • 3 bed • 2 bath • 1260 ft²
3 bedroom end of terrace house for sale in Boughton Way, Gloucester, GL4 — £275,000 • 3 bed • 2 bath • 1260 ft²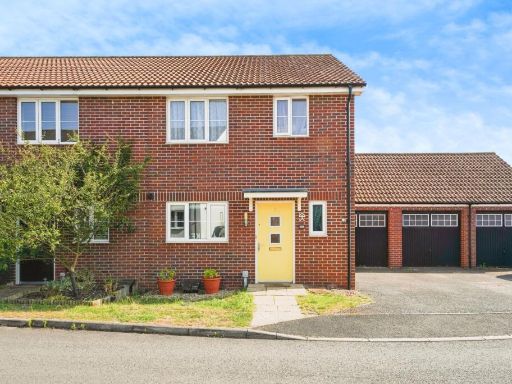 3 bedroom end of terrace house for sale in Whitstone Rise, Hardwicke, Gloucester, Gloucestershire, GL2 — £270,000 • 3 bed • 2 bath • 1049 ft²
3 bedroom end of terrace house for sale in Whitstone Rise, Hardwicke, Gloucester, Gloucestershire, GL2 — £270,000 • 3 bed • 2 bath • 1049 ft²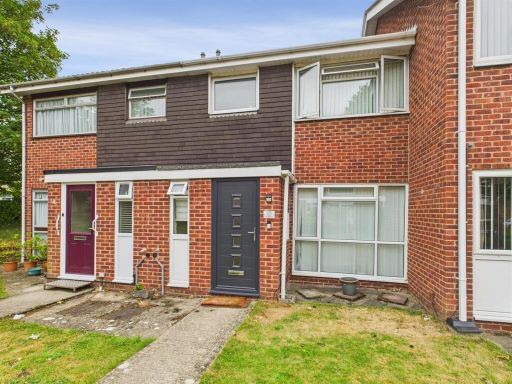 3 bedroom terraced house for sale in Denmark Road, Gloucester, GL1 — £270,000 • 3 bed • 1 bath • 900 ft²
3 bedroom terraced house for sale in Denmark Road, Gloucester, GL1 — £270,000 • 3 bed • 1 bath • 900 ft²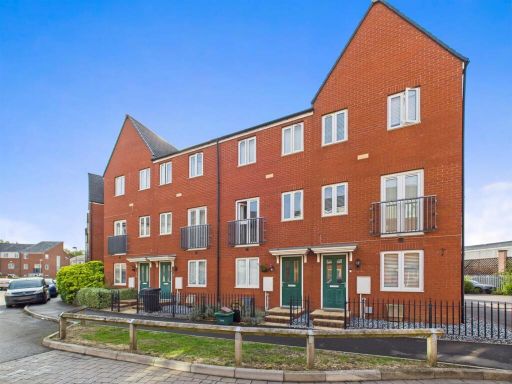 3 bedroom town house for sale in Longhorn Avenue, Gloucester, GL1 — £275,000 • 3 bed • 2 bath • 1071 ft²
3 bedroom town house for sale in Longhorn Avenue, Gloucester, GL1 — £275,000 • 3 bed • 2 bath • 1071 ft²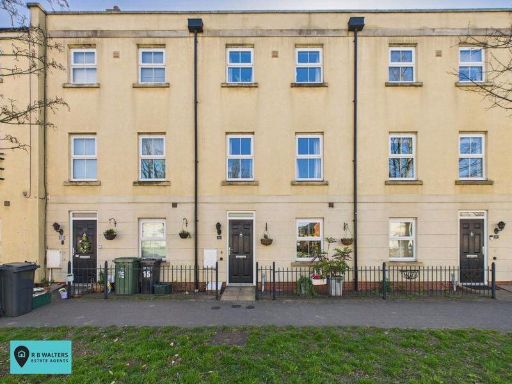 4 bedroom terraced house for sale in Gamecock Close, Coopers Edge, Brockworth, GL3 — £300,000 • 4 bed • 2 bath • 1076 ft²
4 bedroom terraced house for sale in Gamecock Close, Coopers Edge, Brockworth, GL3 — £300,000 • 4 bed • 2 bath • 1076 ft²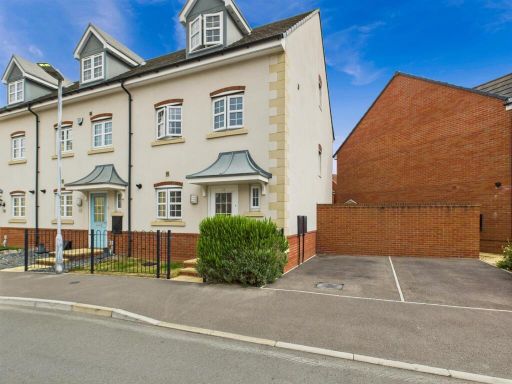 3 bedroom semi-detached house for sale in Fauld Drive Kingsway, Gloucester, GL2 — £300,000 • 3 bed • 2 bath • 1056 ft²
3 bedroom semi-detached house for sale in Fauld Drive Kingsway, Gloucester, GL2 — £300,000 • 3 bed • 2 bath • 1056 ft²