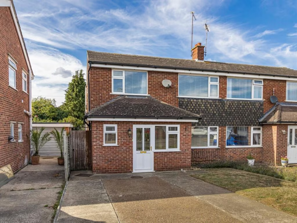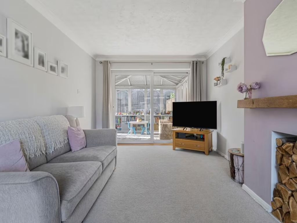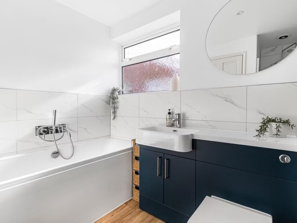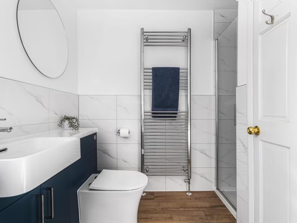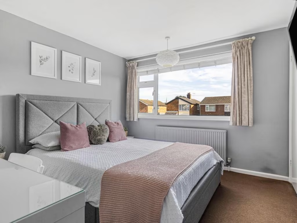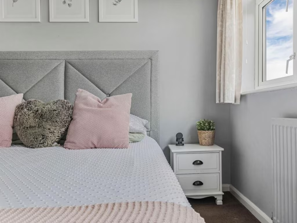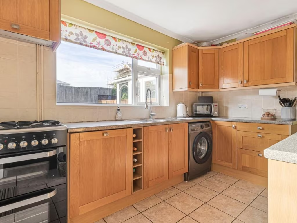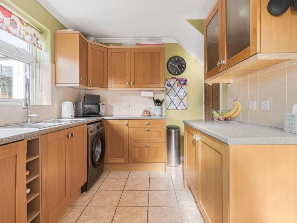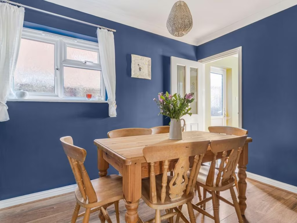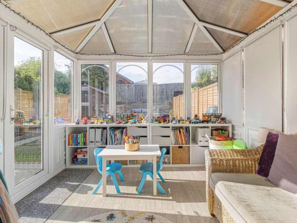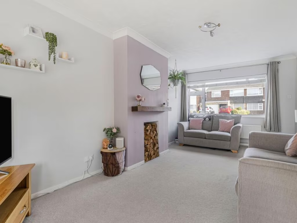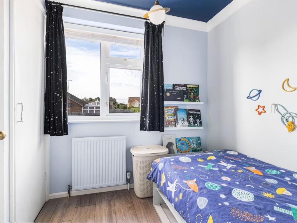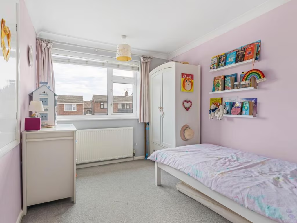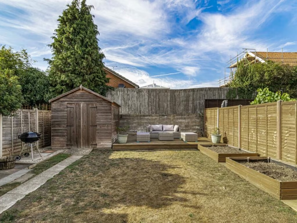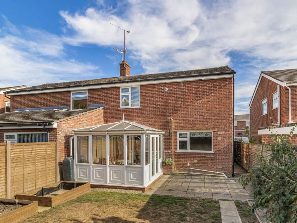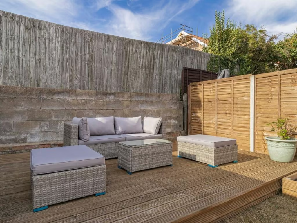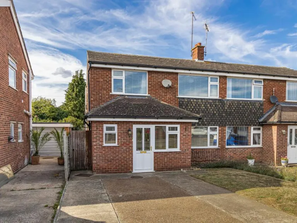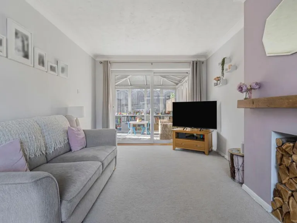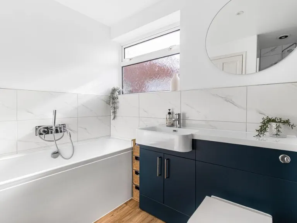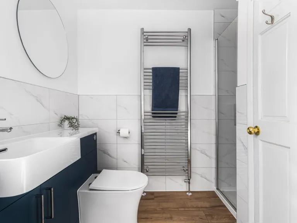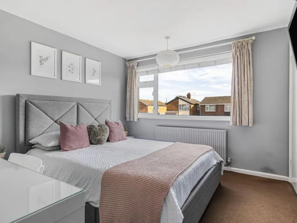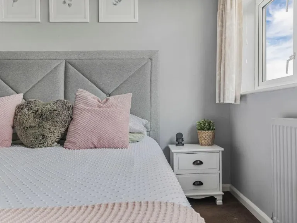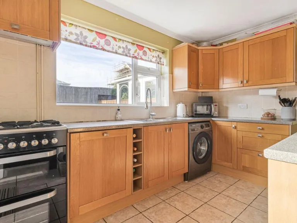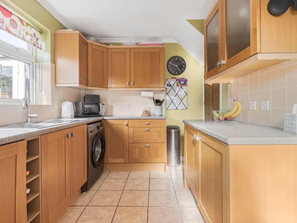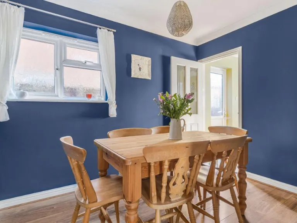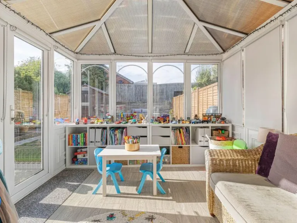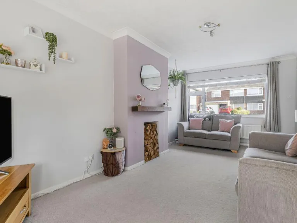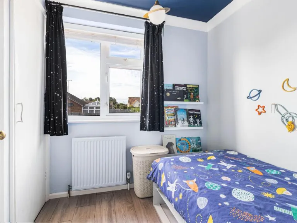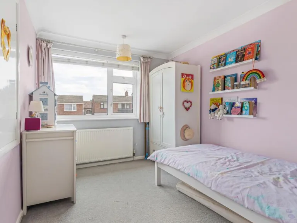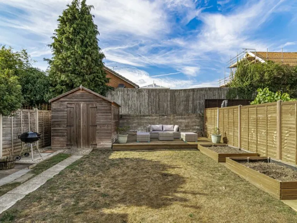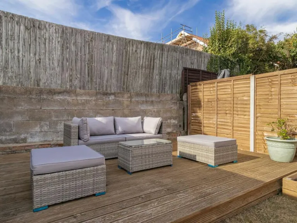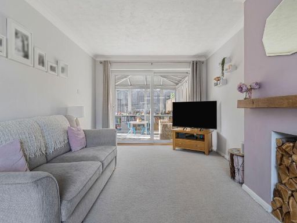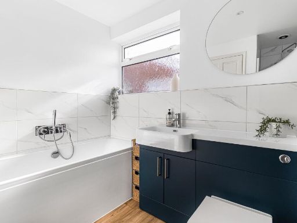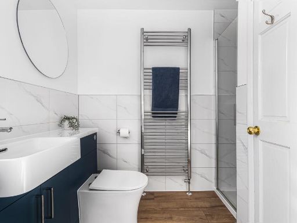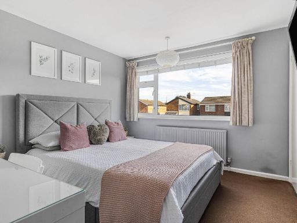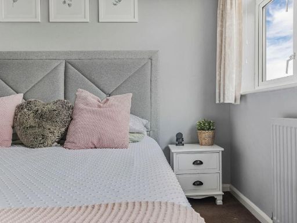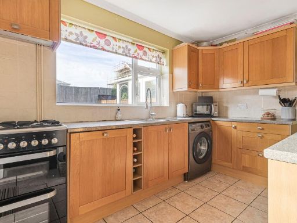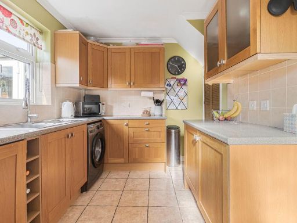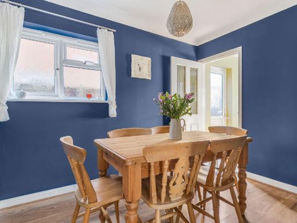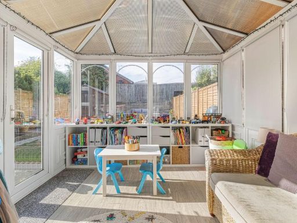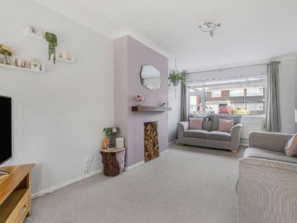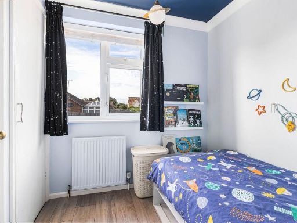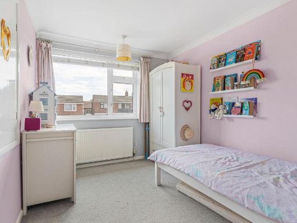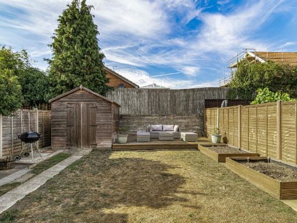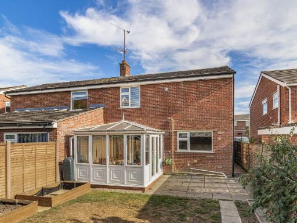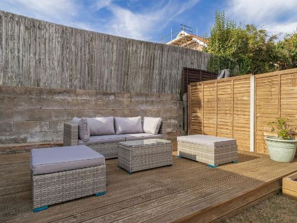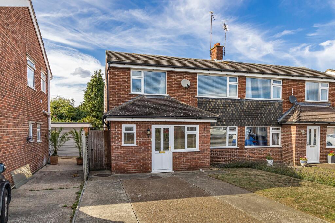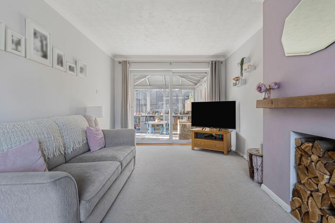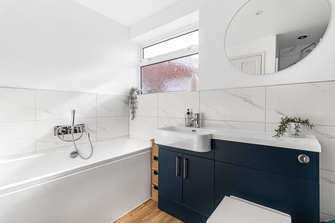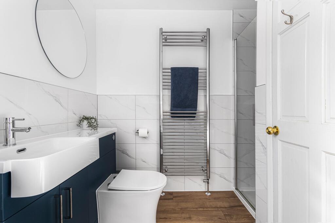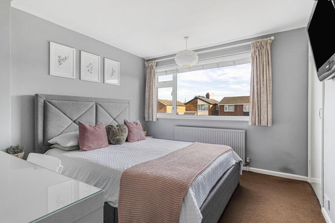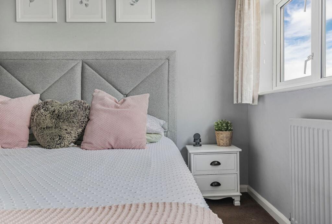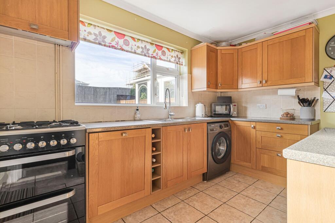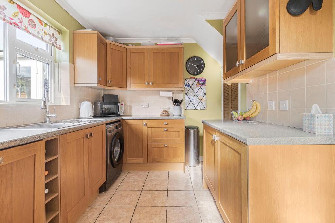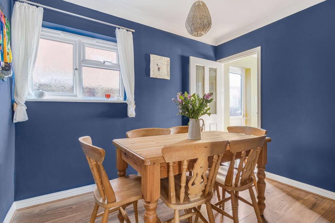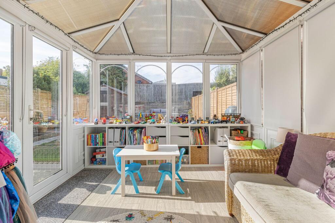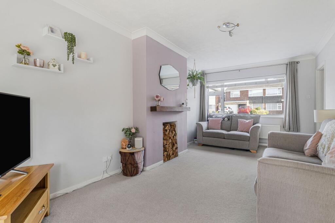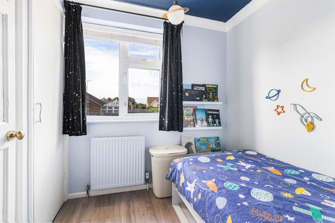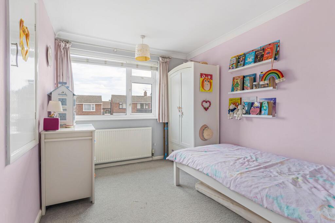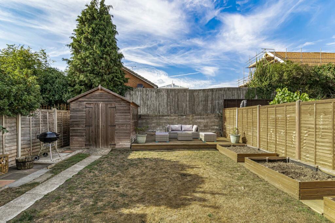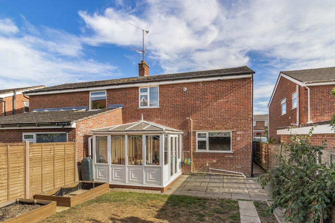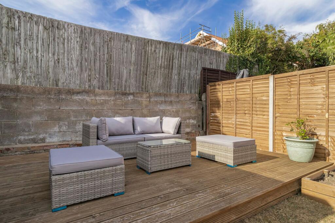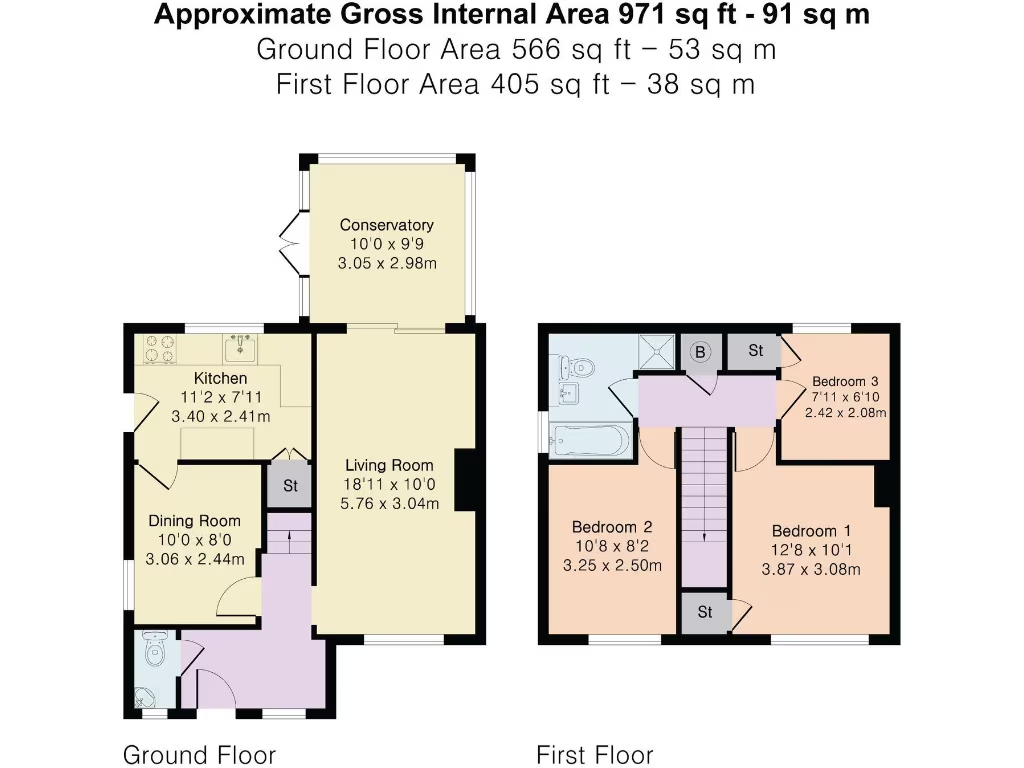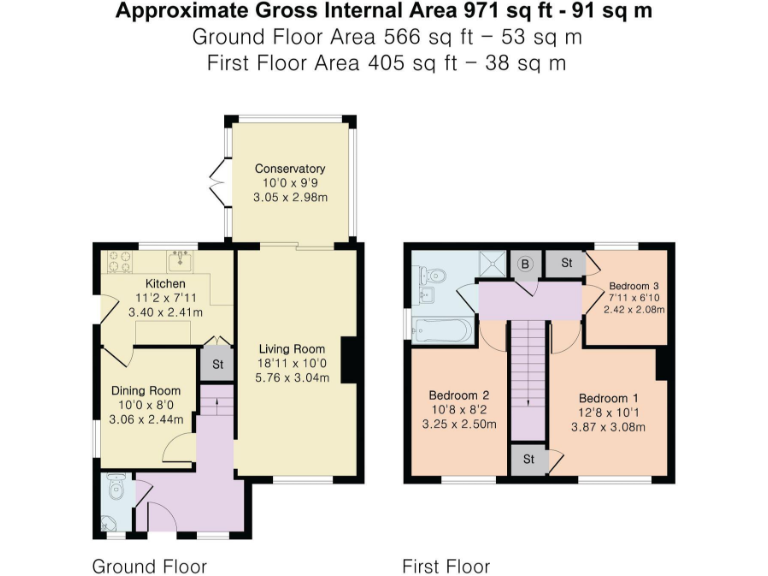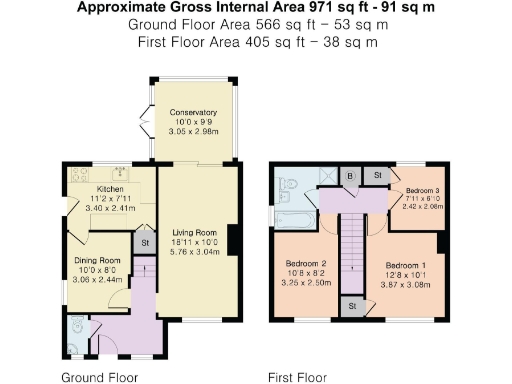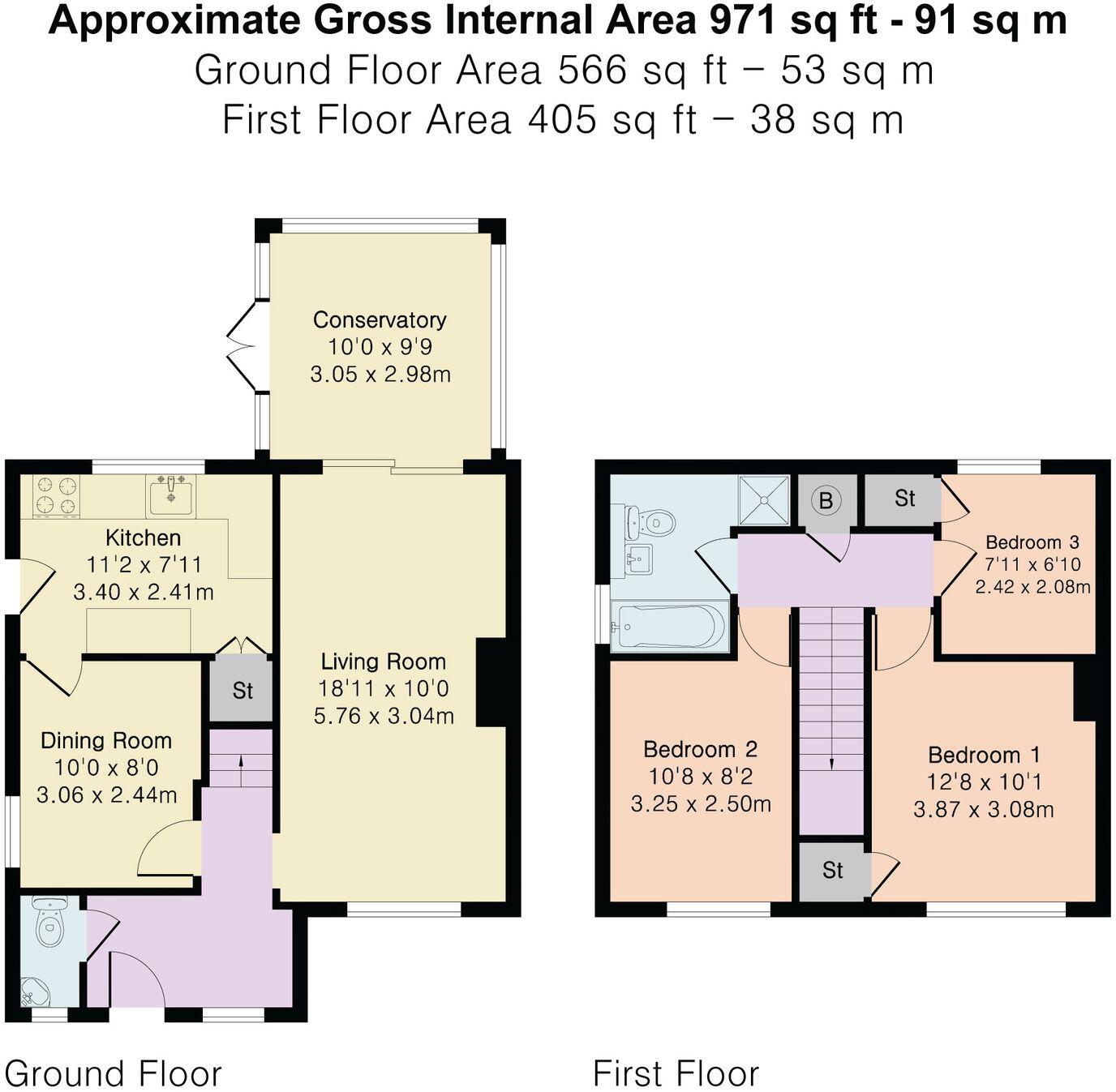Summary - 5 LEGGATT DRIVE BRAMFORD IPSWICH IP8 4ET
3 bed 1 bath Semi-Detached
Three bedrooms with modern bathroom and ground-floor cloakroom
Newly renovated interior; ready to move into
Conservatory and separate dining room for flexible living
Rear garden with patio, decking, raised planters and shed
Driveway parking for two vehicles; freehold tenure
EPC rating D; cavity walls assumed uninsulated — upgrade recommended
Built 1967–1975 with standard ceiling heights and average size
Fast broadband, low crime area, good local schools nearby
This well-presented three-bedroom semi-detached home in Bramford has been newly renovated and offers comfortable family living close to Ipswich amenities. The layout includes a spacious sitting room with conservatory access, separate dining room, kitchen with integrated appliances, ground-floor cloakroom and a modern first-floor bathroom — practical spaces arranged for everyday life and entertaining.
Outside, the rear garden is mainly lawn with patio and decked seating areas plus raised planters and a timber shed, while the front provides off-road parking for two vehicles. The property is freehold, sits in a popular village location with good schools nearby, and benefits from fast broadband and low local crime — a strong match for families seeking a commuter-friendly village home.
Buyers should note the property’s EPC rating of D and that the cavity walls are assumed to have no insulation; while the home is newly renovated internally, improving wall insulation would reduce running costs and increase comfort. The house was built in the late 1960s/early 1970s, has standard ceiling heights, and provides an overall average internal size (approximately 861 sq ft).
Practical positives include mains gas central heating, double glazing installed after 2002, affordable council tax and no flood risk. The single family bathroom and three bedrooms are well suited to a young family or first-time buyer wanting a turnkey home with straightforward opportunities to add value through energy upgrades.
 3 bedroom semi-detached house for sale in Leggatt Drive, Bramford, Ipswich, Suffolk, IP8 — £250,000 • 3 bed • 1 bath
3 bedroom semi-detached house for sale in Leggatt Drive, Bramford, Ipswich, Suffolk, IP8 — £250,000 • 3 bed • 1 bath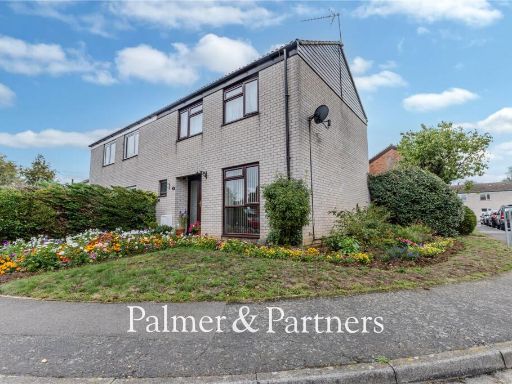 3 bedroom semi-detached house for sale in Acton Road, Bramford, Ipswich, Suffolk, IP8 — £270,000 • 3 bed • 1 bath • 935 ft²
3 bedroom semi-detached house for sale in Acton Road, Bramford, Ipswich, Suffolk, IP8 — £270,000 • 3 bed • 1 bath • 935 ft² 3 bedroom semi-detached house for sale in Fraser Road, Ipswich, IP8 — £260,000 • 3 bed • 2 bath
3 bedroom semi-detached house for sale in Fraser Road, Ipswich, IP8 — £260,000 • 3 bed • 2 bath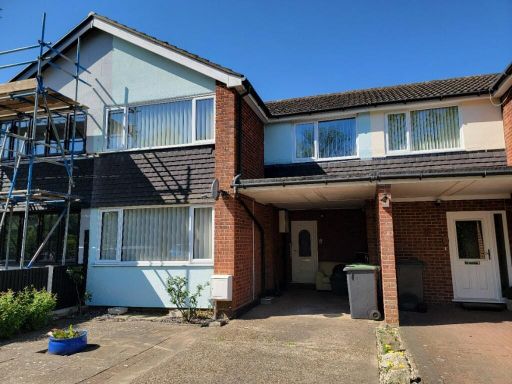 3 bedroom semi-detached house for sale in Fraser Road, Bramford, Ipswich, Suffolk, IP8 — £274,000 • 3 bed • 1 bath • 1032 ft²
3 bedroom semi-detached house for sale in Fraser Road, Bramford, Ipswich, Suffolk, IP8 — £274,000 • 3 bed • 1 bath • 1032 ft²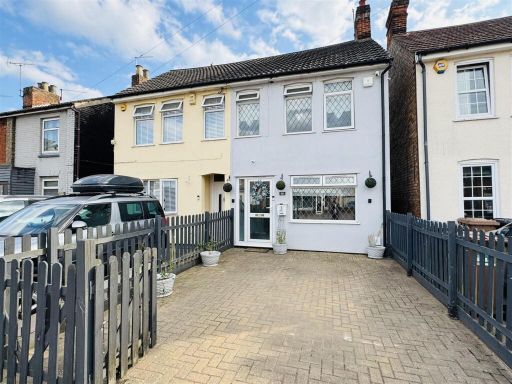 3 bedroom semi-detached house for sale in Bramford Road, Ipswich, IP1 — £250,000 • 3 bed • 1 bath • 1056 ft²
3 bedroom semi-detached house for sale in Bramford Road, Ipswich, IP1 — £250,000 • 3 bed • 1 bath • 1056 ft²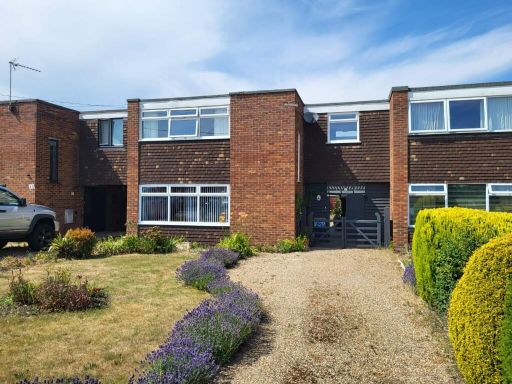 3 bedroom terraced house for sale in Fitzgerald Road, Bramford, Ipswich, Suffolk, IP8 — £299,000 • 3 bed • 1 bath • 990 ft²
3 bedroom terraced house for sale in Fitzgerald Road, Bramford, Ipswich, Suffolk, IP8 — £299,000 • 3 bed • 1 bath • 990 ft²