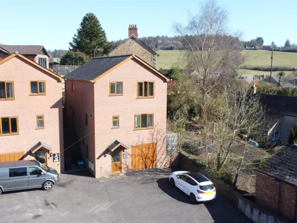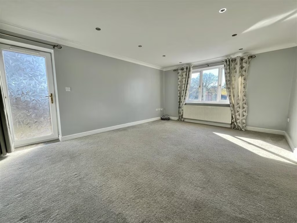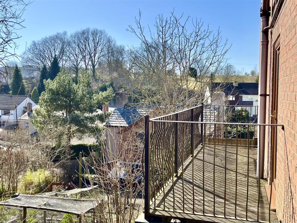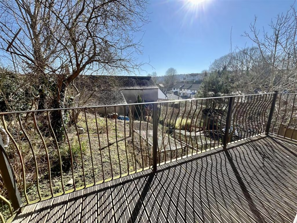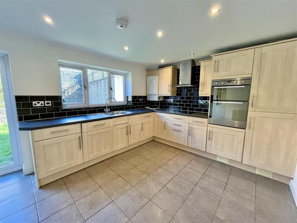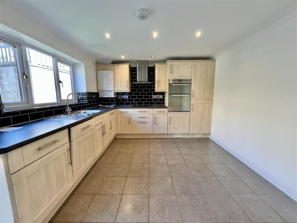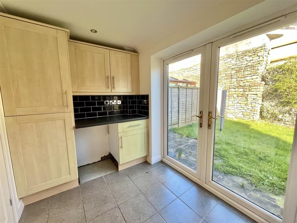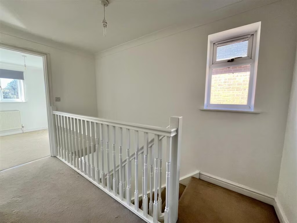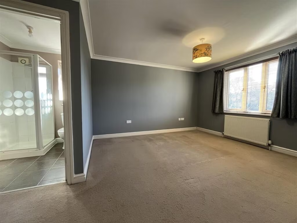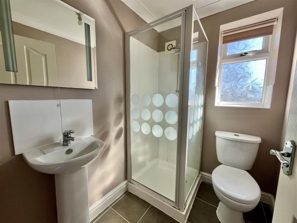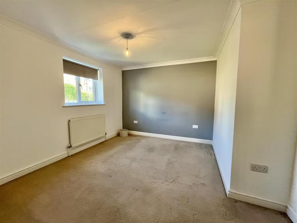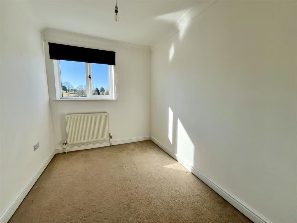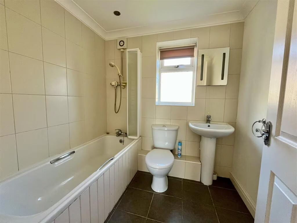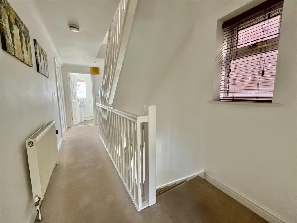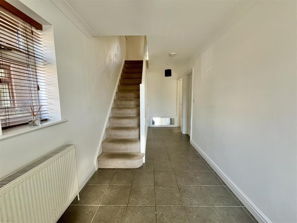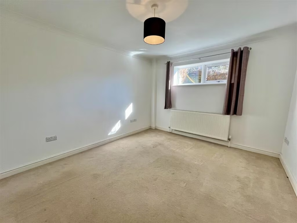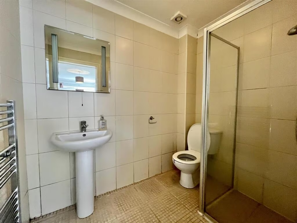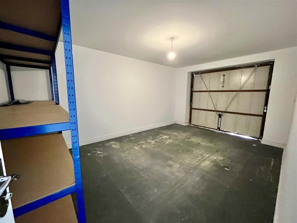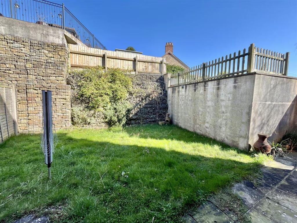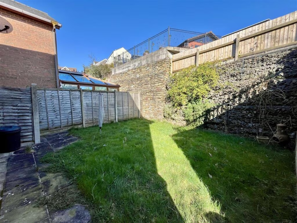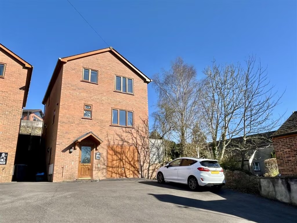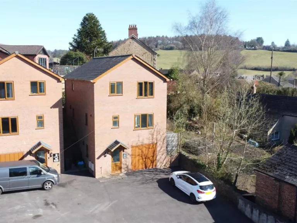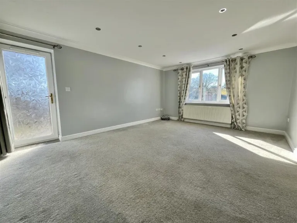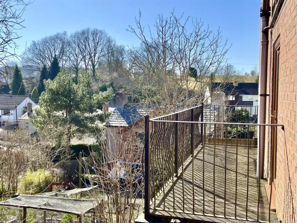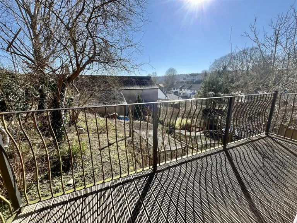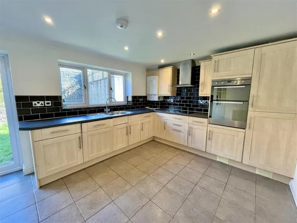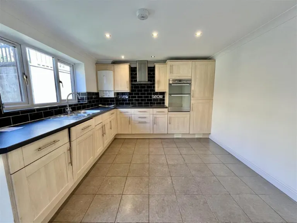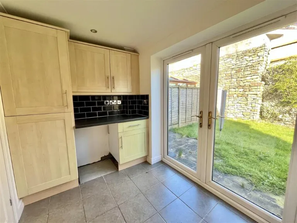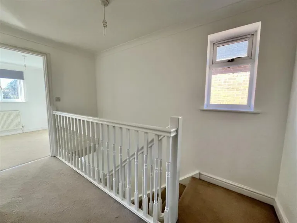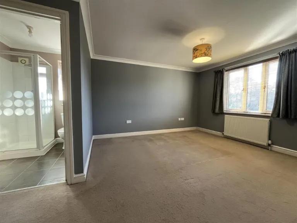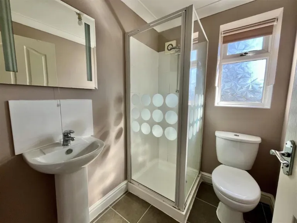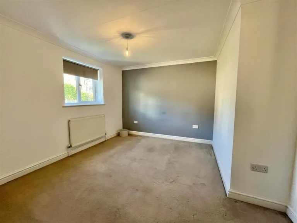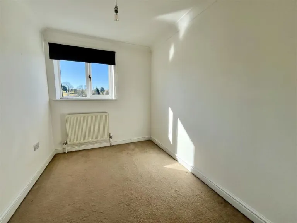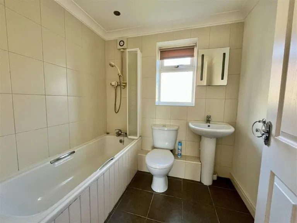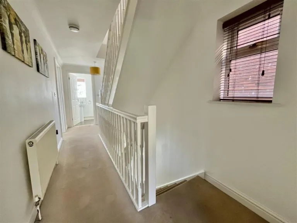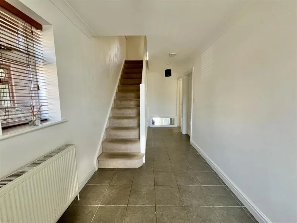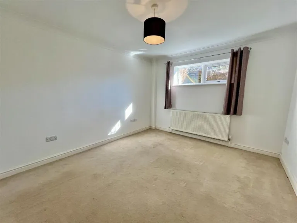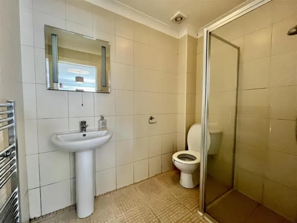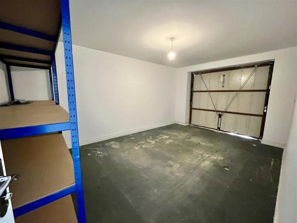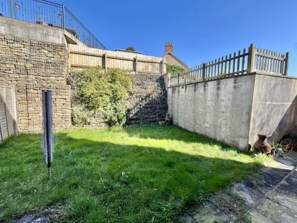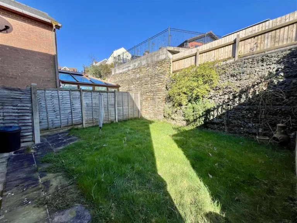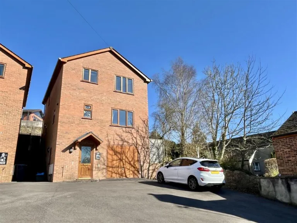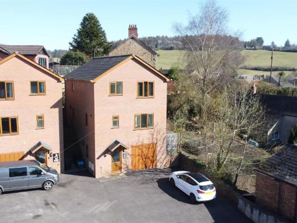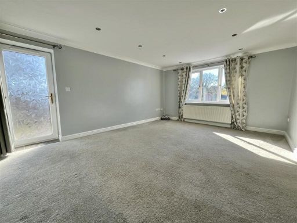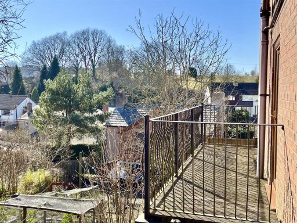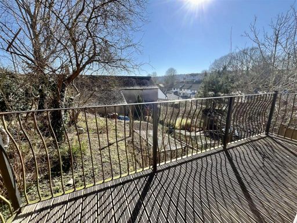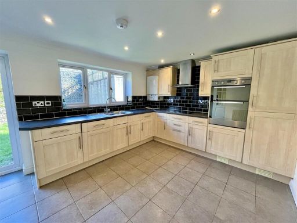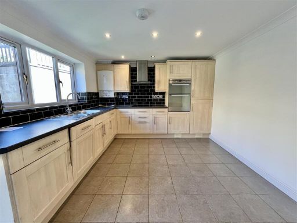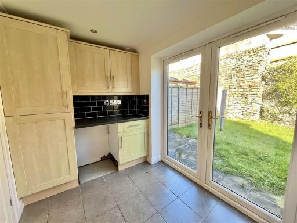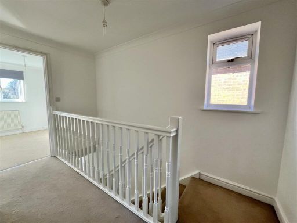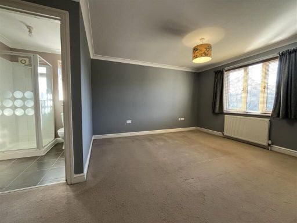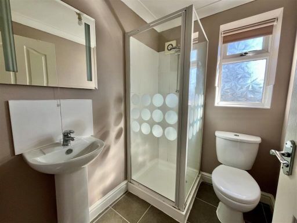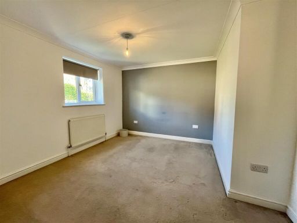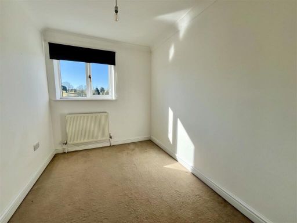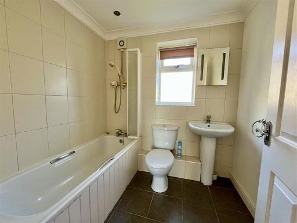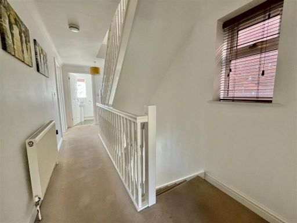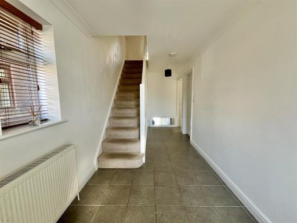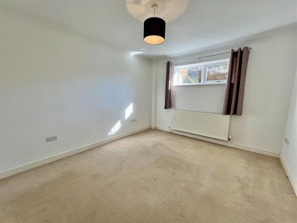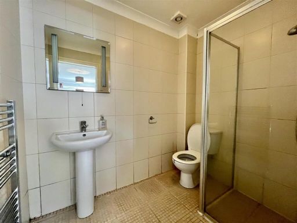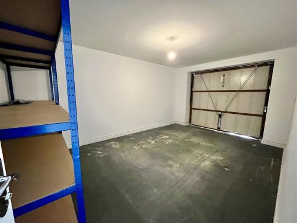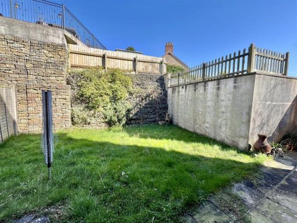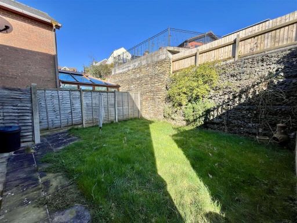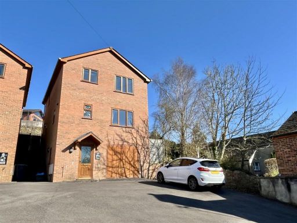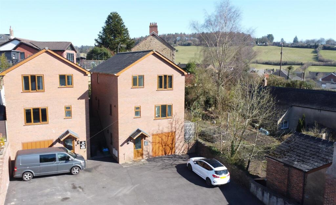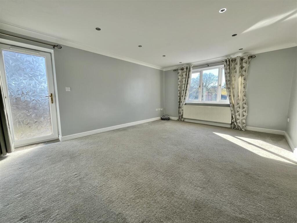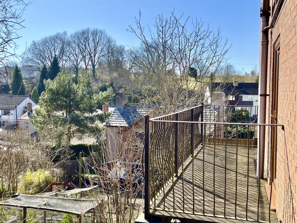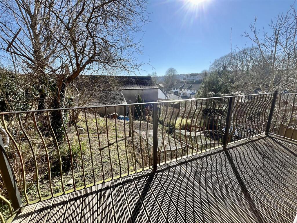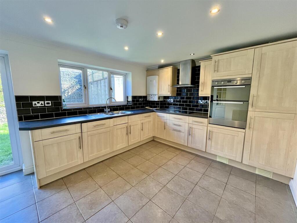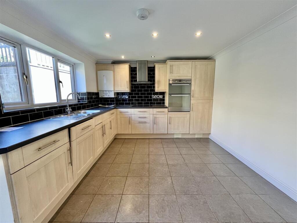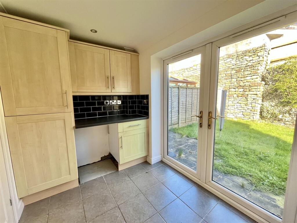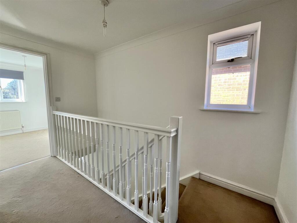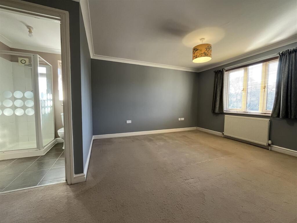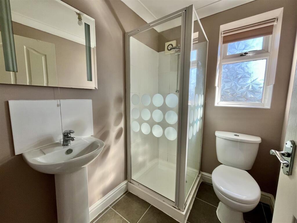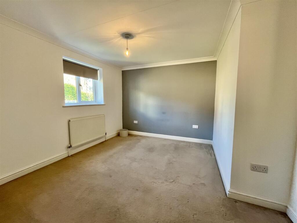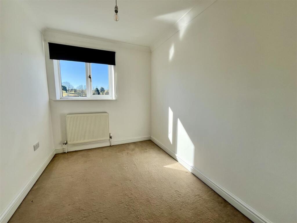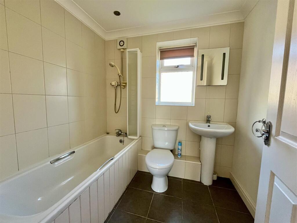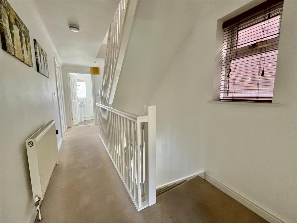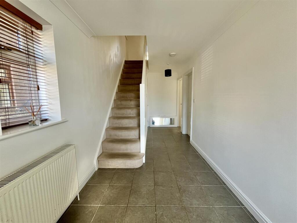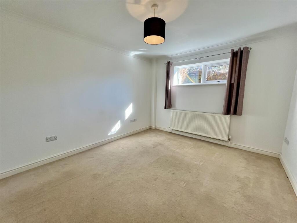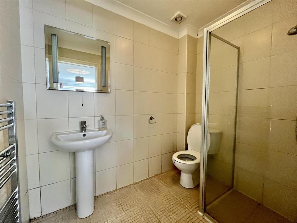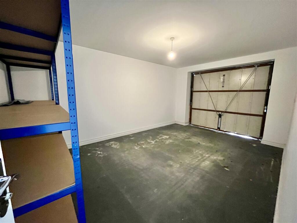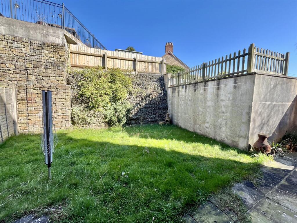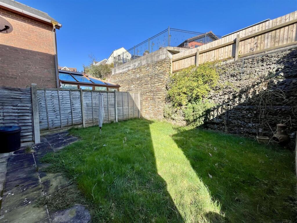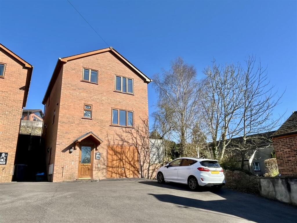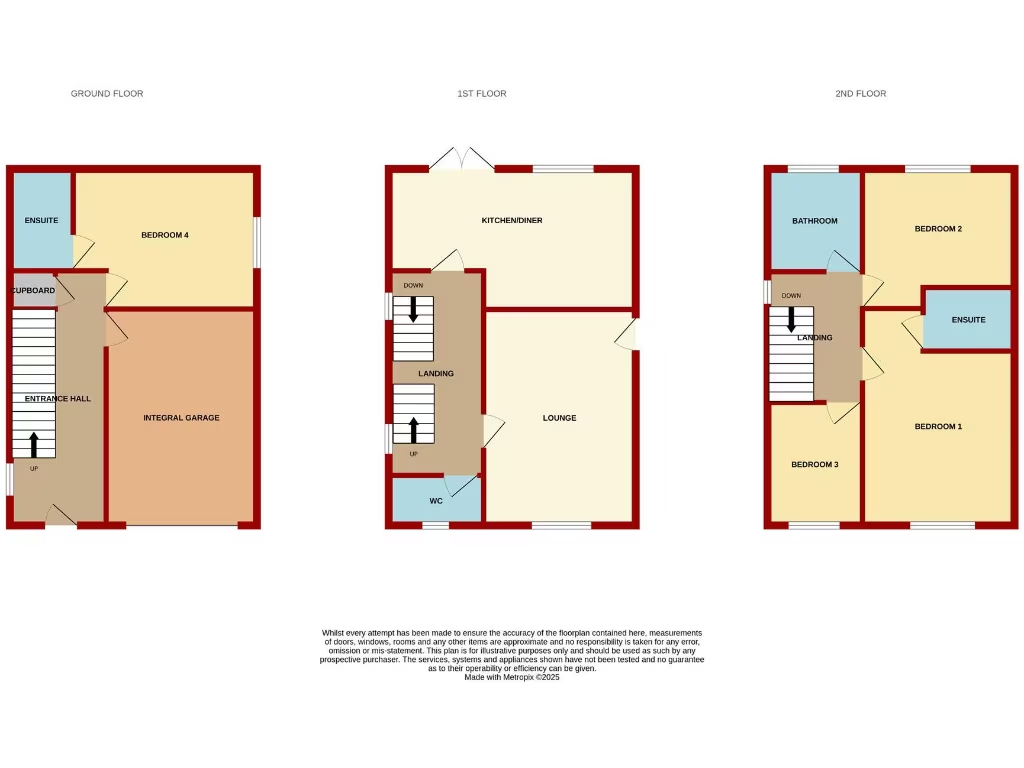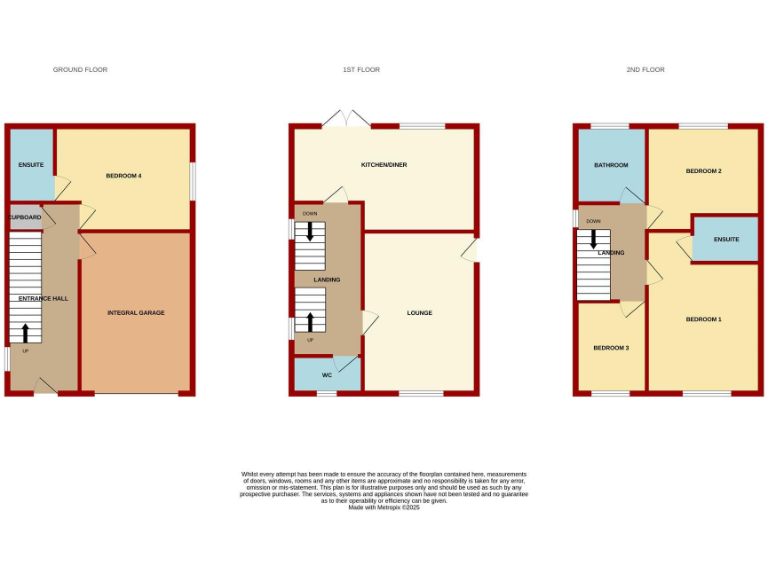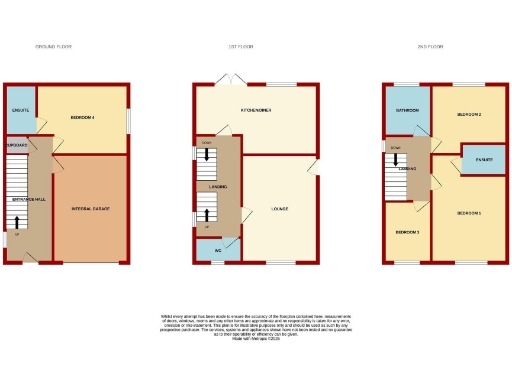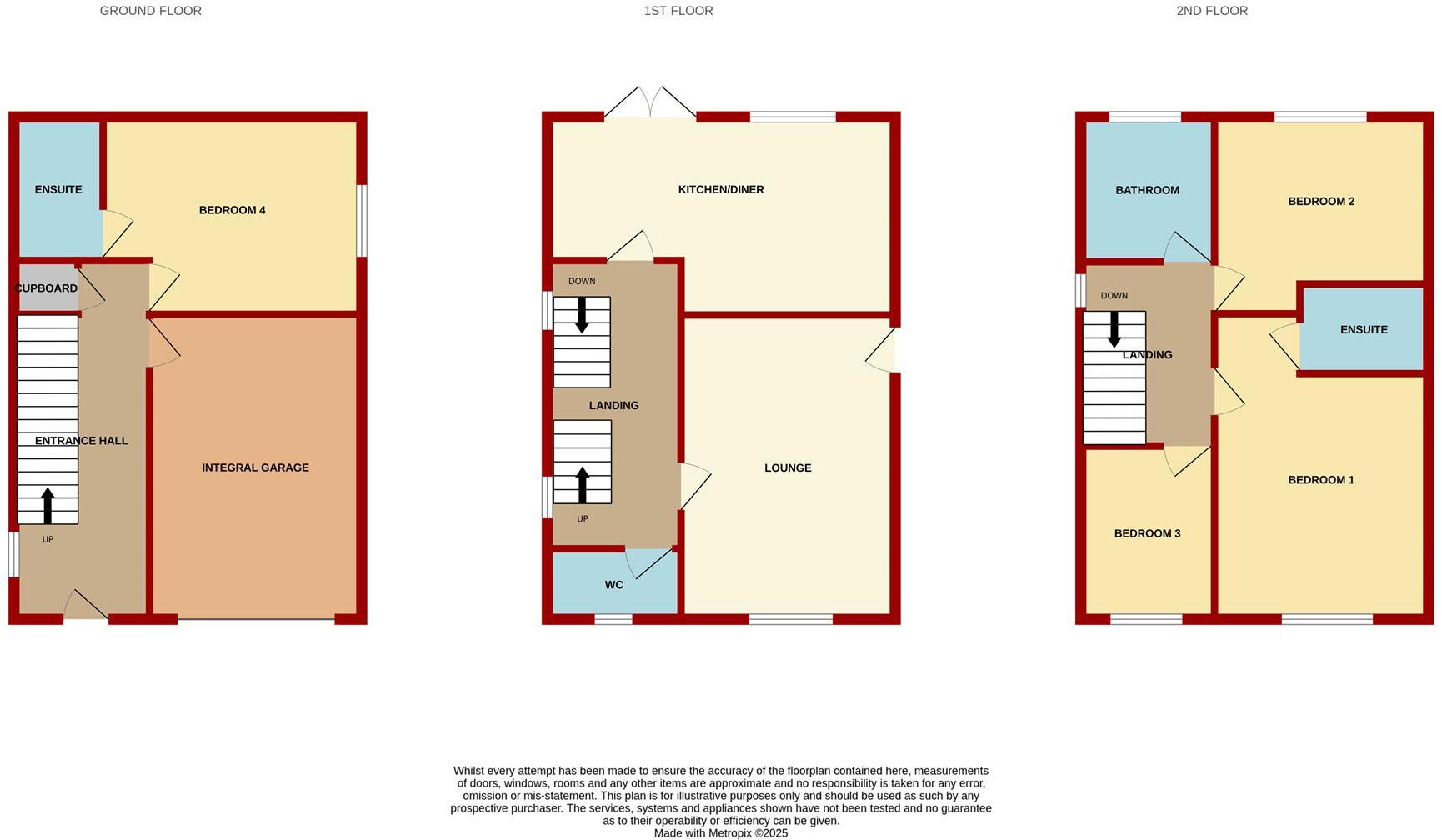Summary - Twin Tower, Hawthorns GL17 9BS
4 bed 3 bath Detached
Modern four-bedroom detached house with garage, parking and two en-suites — offered with no onward chain..
Four bedrooms and three bathrooms across three floors
Two en-suite bedrooms; flexible ground-floor bedroom/office
Integral garage plus driveway parking for 2–3 vehicles
Enclosed rear garden; small-to-average plot size
Built c.2003–2006 with double glazing and gas central heating
EPC rating C; Freehold; Council Tax Band D
No onward chain — quicker completion possible
Limited outdoor space and modest overall internal size
This four-bedroom, three-bathroom detached home offers practical family living across three floors, with two en-suite bedrooms and no onward chain. The integral garage, driveway parking for two to three cars and enclosed rear garden deliver everyday convenience for a household with cars and children.
Internally the layout gives separation between living and sleeping areas: kitchen/diner and lounge occupy the first floor, bedrooms are on the second and the ground floor includes a flexible fourth bedroom with its own en-suite—ideal for guests or a ground-floor bedroom/office. The property was constructed c.2003–2006, has double glazing and a gas combi boiler; the EPC is C and the home is freehold.
The plot and overall internal size are modest. The garden is small-to-average and the house sits on a compact plot, so buyers wanting large outdoor space or extensive extensions should note limited scope. School provision is mixed locally (one nearby primary rated Inadequate, other local primaries and secondaries rated Good or Outstanding), so check preferred schools before committing.
This is a straightforward option for families or professionals seeking a modern, low-maintenance detached home in a rural town location. Practical buyers will appreciate the parking, en-suite bedrooms and ready-to-move-in presentation; renovators should factor the smaller plot and internal footprint into any reconfiguration plans.
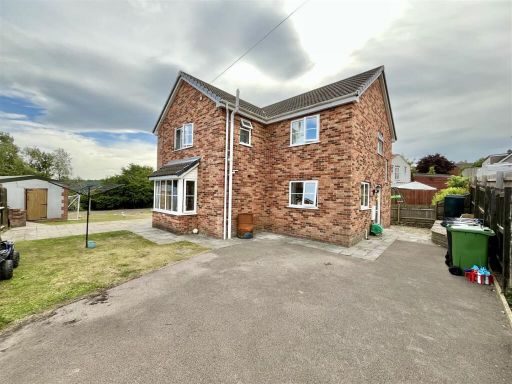 4 bedroom detached house for sale in Forest Edge, Drybrook, GL17 — £395,000 • 4 bed • 2 bath • 1018 ft²
4 bedroom detached house for sale in Forest Edge, Drybrook, GL17 — £395,000 • 4 bed • 2 bath • 1018 ft² 4 bedroom detached house for sale in Quabbs Road, Drybrook, GL17 — £425,000 • 4 bed • 3 bath • 1152 ft²
4 bedroom detached house for sale in Quabbs Road, Drybrook, GL17 — £425,000 • 4 bed • 3 bath • 1152 ft²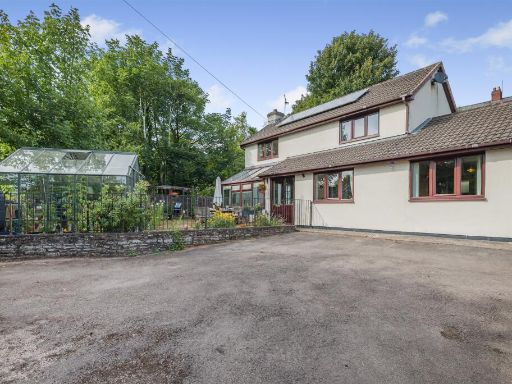 3 bedroom detached house for sale in Hillside Road, Drybrook, GL17 — £350,000 • 3 bed • 2 bath • 1335 ft²
3 bedroom detached house for sale in Hillside Road, Drybrook, GL17 — £350,000 • 3 bed • 2 bath • 1335 ft²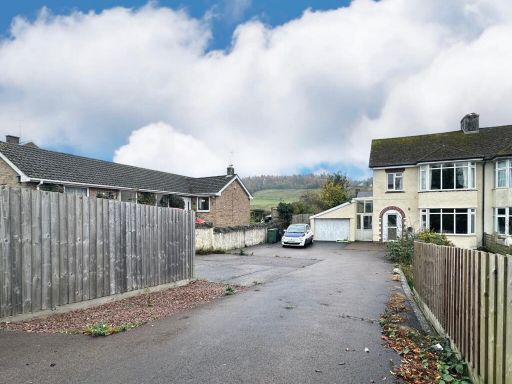 3 bedroom semi-detached house for sale in Ansmore, High Street, Drybrook, GL17 — £340,000 • 3 bed • 1 bath • 883 ft²
3 bedroom semi-detached house for sale in Ansmore, High Street, Drybrook, GL17 — £340,000 • 3 bed • 1 bath • 883 ft²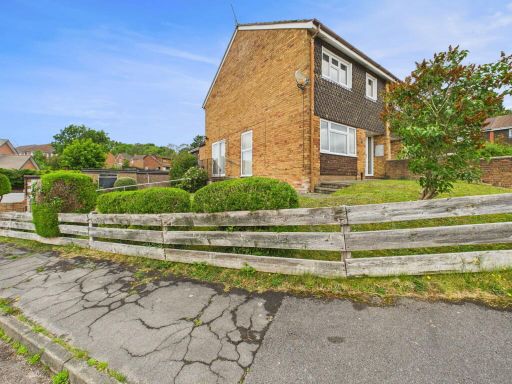 3 bedroom semi-detached house for sale in Morman Close, Drybrook, GL17 — £230,000 • 3 bed • 1 bath • 819 ft²
3 bedroom semi-detached house for sale in Morman Close, Drybrook, GL17 — £230,000 • 3 bed • 1 bath • 819 ft²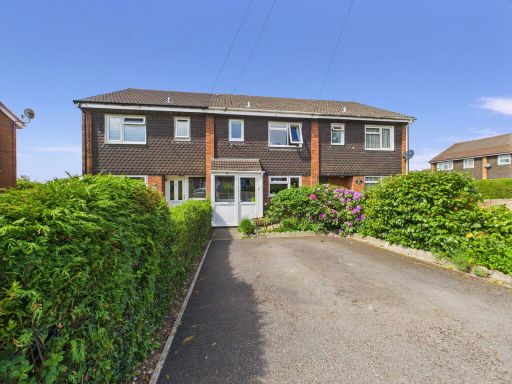 3 bedroom terraced house for sale in Mannings Road, Drybrook, GL17 — £210,000 • 3 bed • 1 bath • 758 ft²
3 bedroom terraced house for sale in Mannings Road, Drybrook, GL17 — £210,000 • 3 bed • 1 bath • 758 ft²