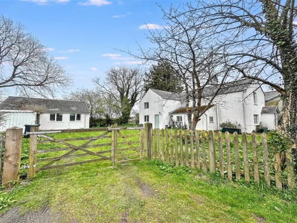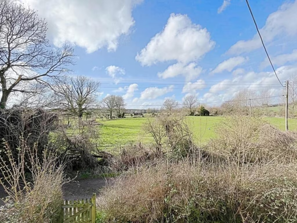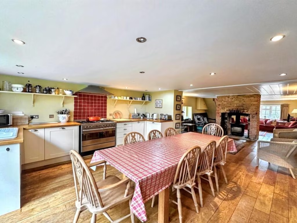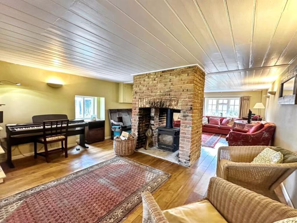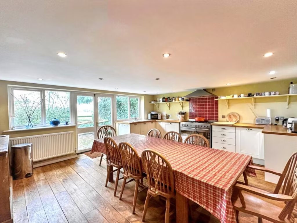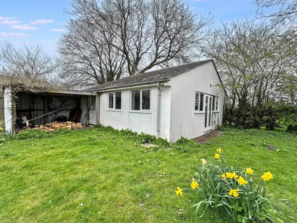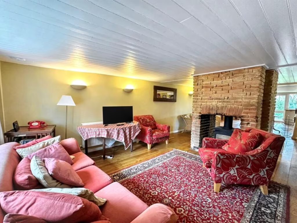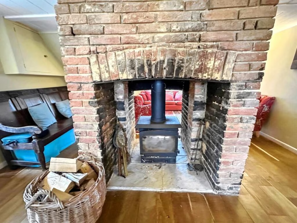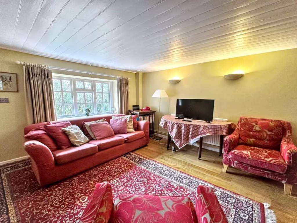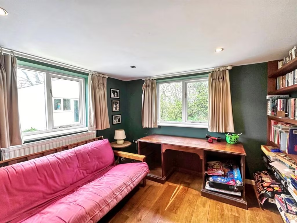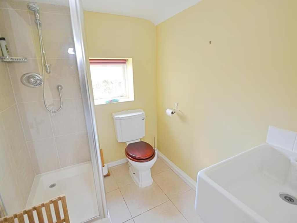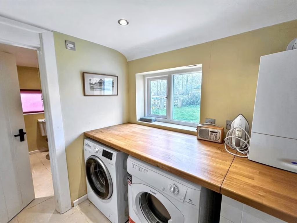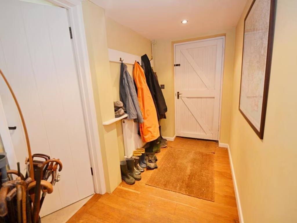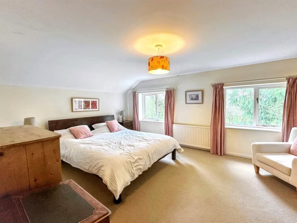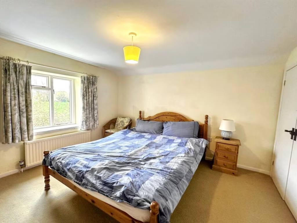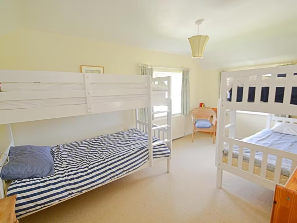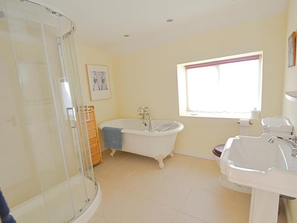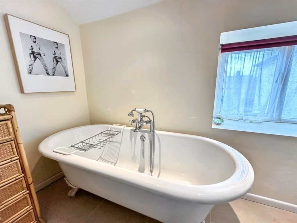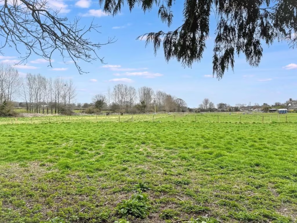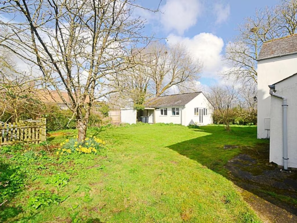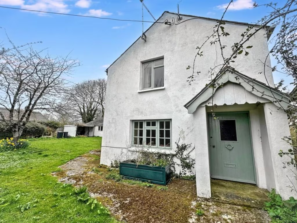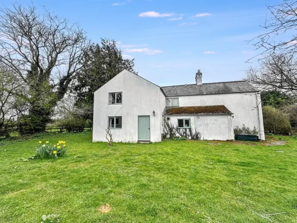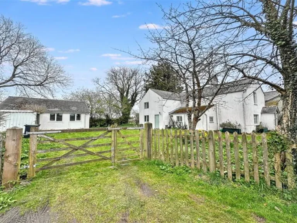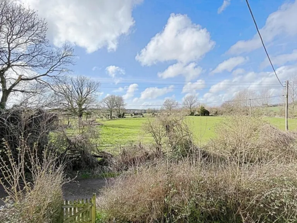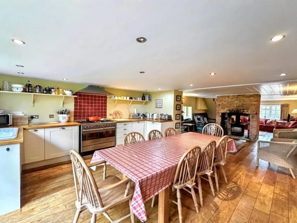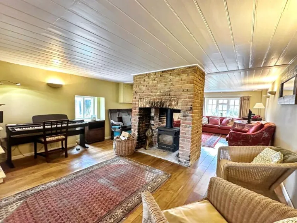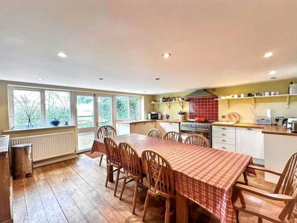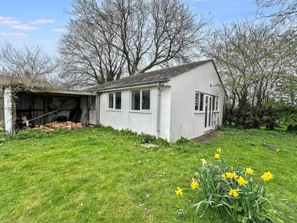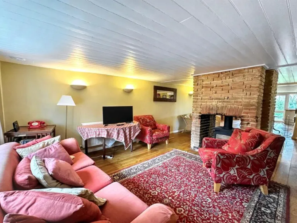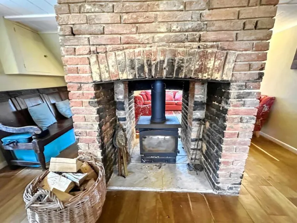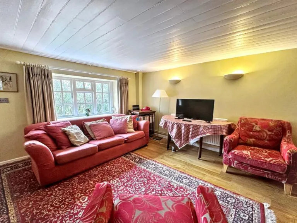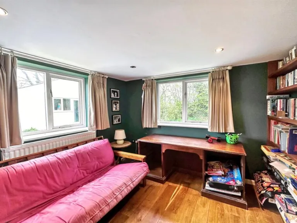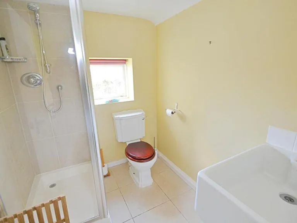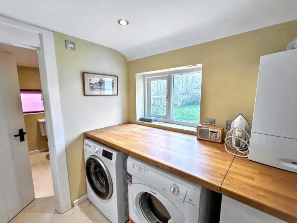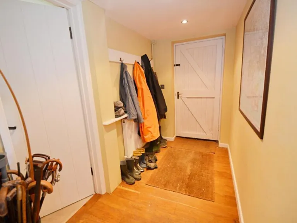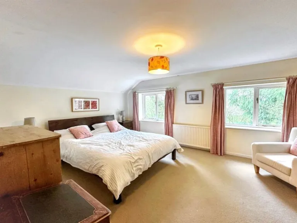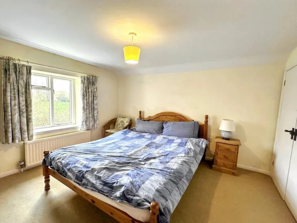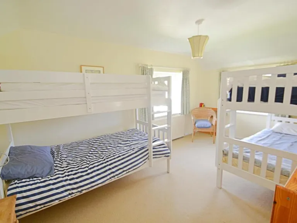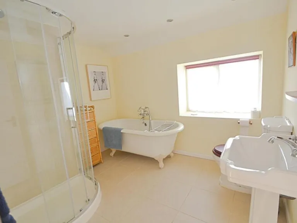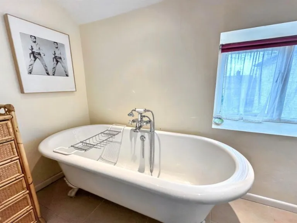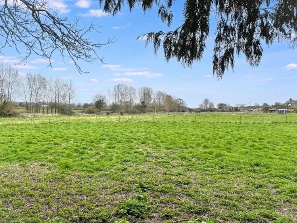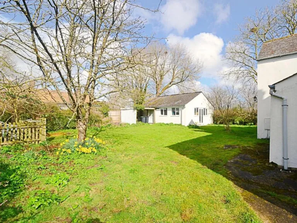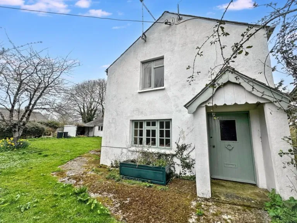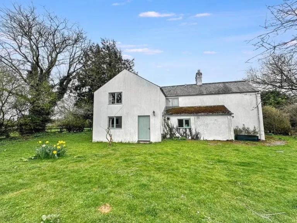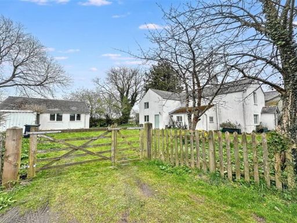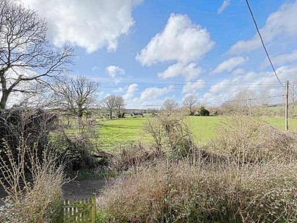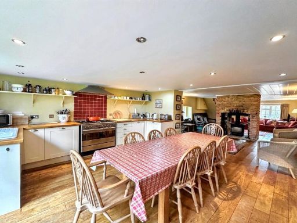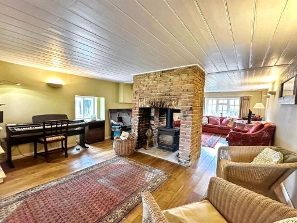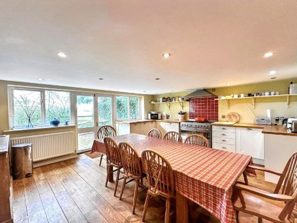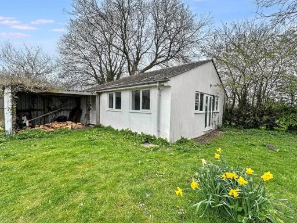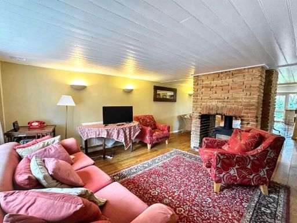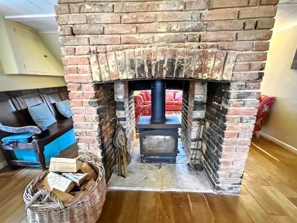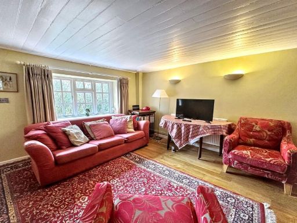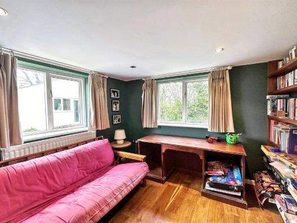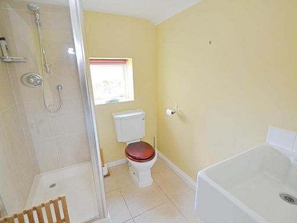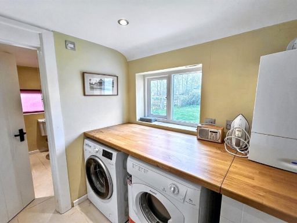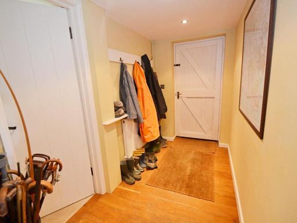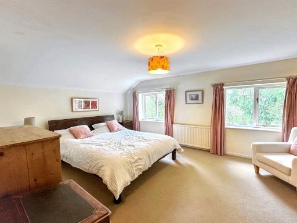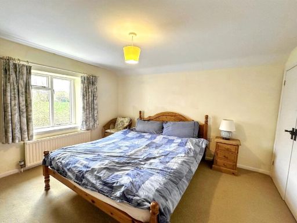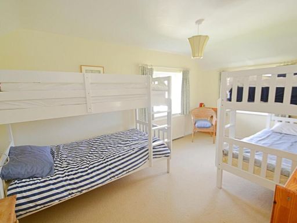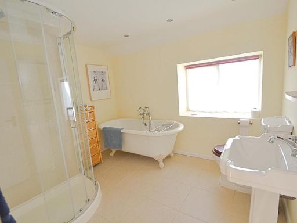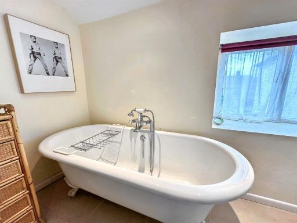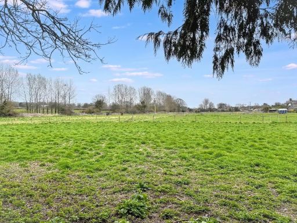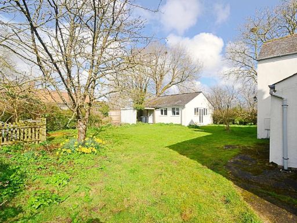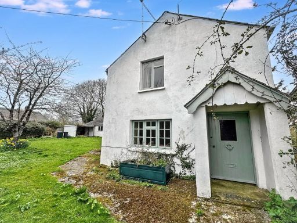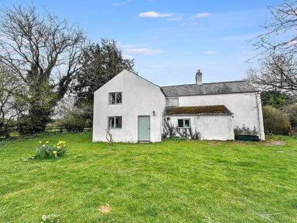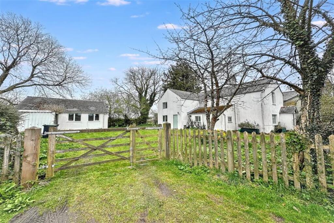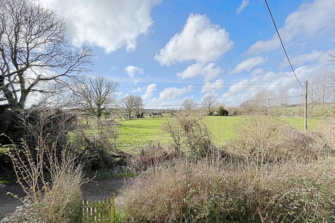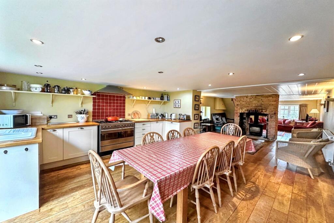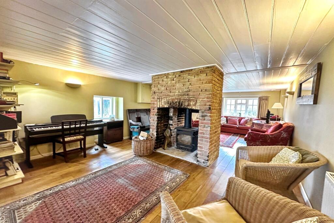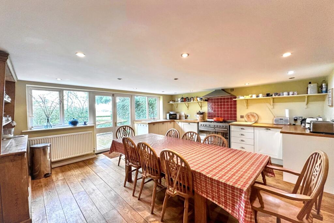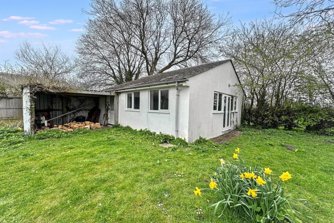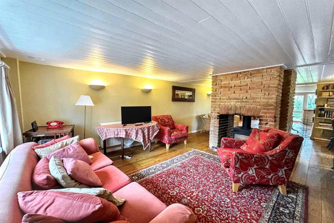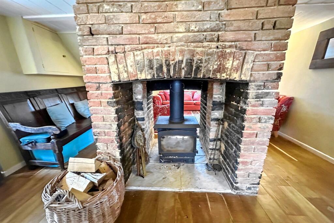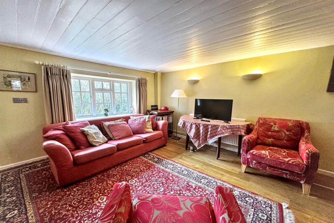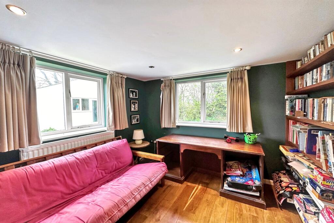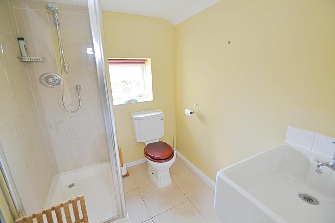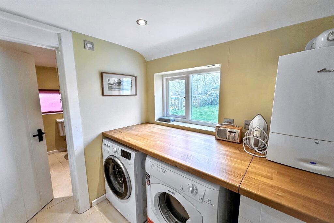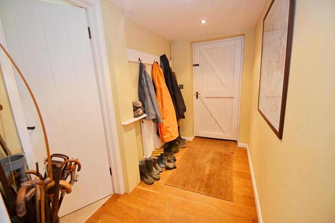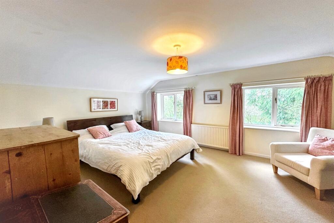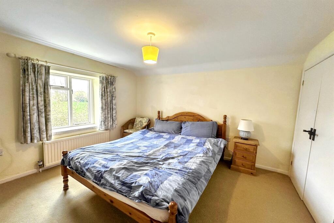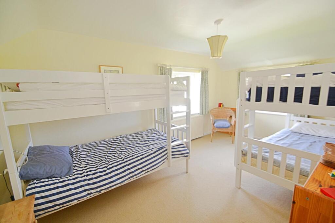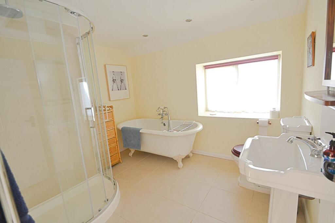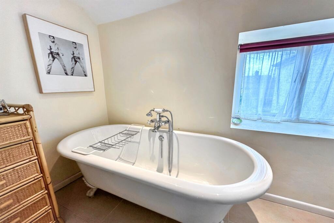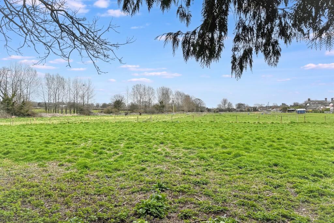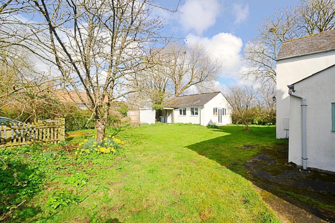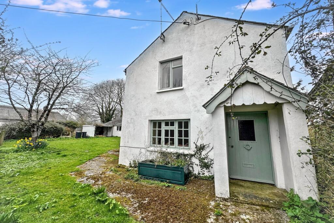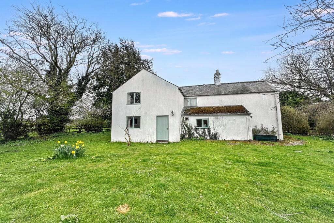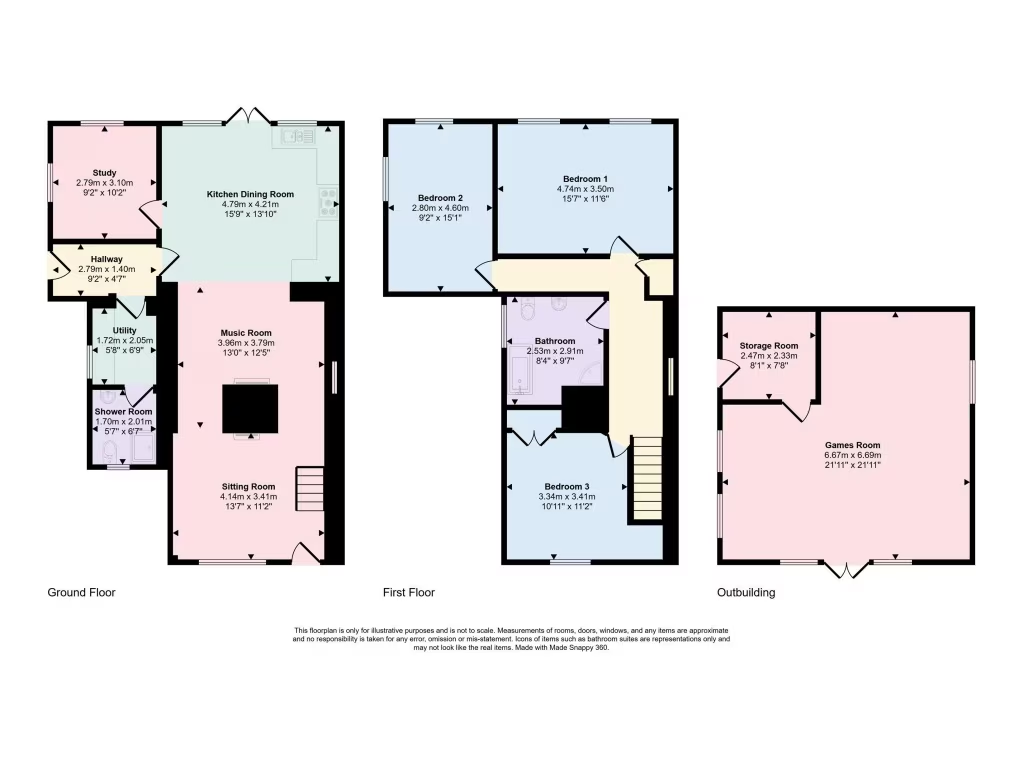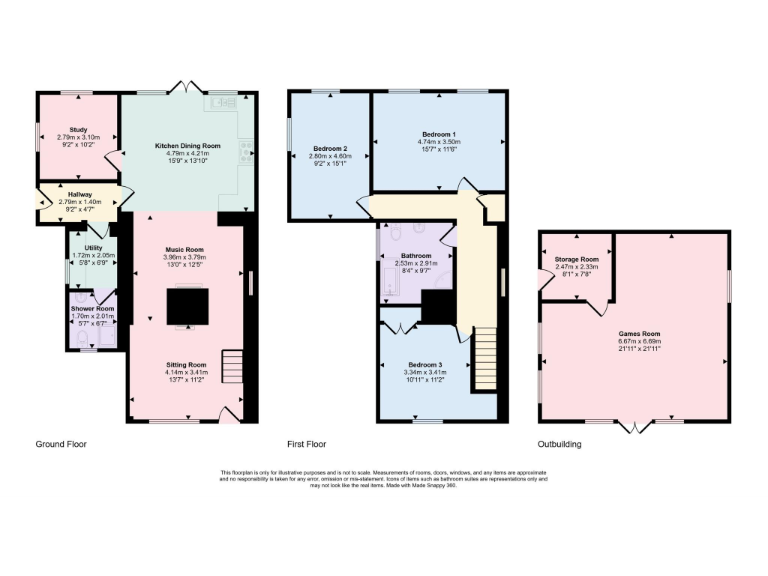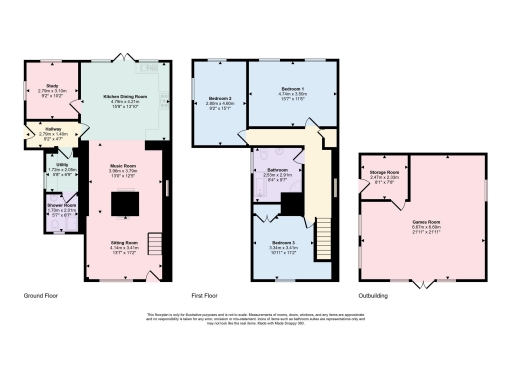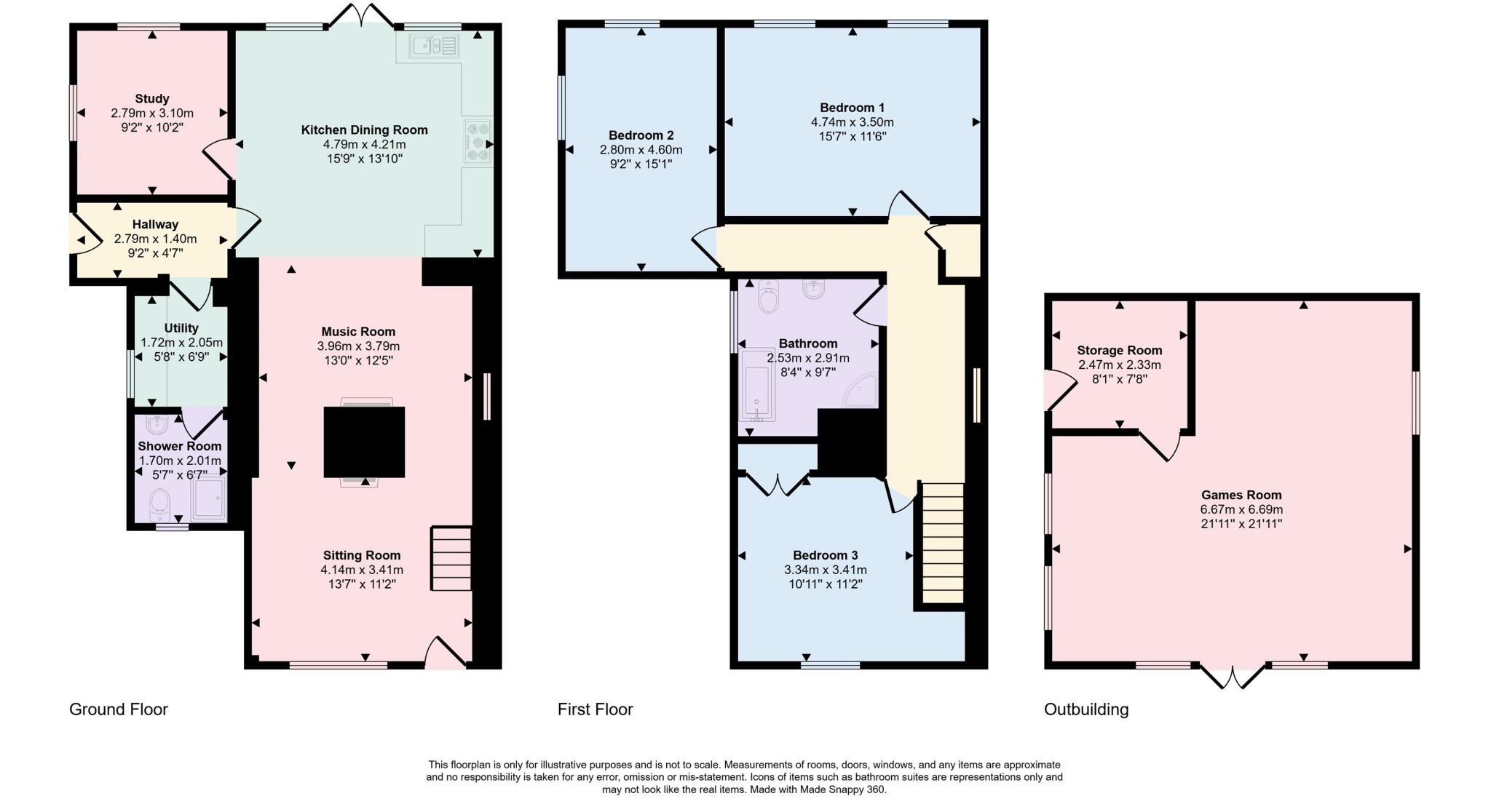Summary - Stoneylawn Cottage, Stoneylawn, Winterborne Kingston DT11 9AU
3 bed 2 bath Detached
**Standout Features:**
- Detached traditional cottage with a large outbuilding
- 3 spacious double bedrooms with countryside views
- Open plan kitchen/dining/living area with dual-sided wood-burning stove
- Wrap-around garden and off-street parking
- Ground floor shower room and family bathroom with roll-top bath
- Potential for outbuilding conversion into an annex or home office (subject to planning)
This character-filled home is nestled in the idyllic village of Winterborne Kingston, offering the perfect blend of peaceful countryside living and modern amenities. With an expansive 1,733 sq ft layout, the open plan kitchen/dining/living space is designed for both entertaining and comfortable family living, highlighted by a charming brick fireplace. The property boasts three generous double bedrooms, each showcasing stunning rural views, alongside a dual aspect study ideal for remote work.
Set on a large plot, this property features a spacious wrap-around garden, perfect for outdoor gatherings or expansion opportunities. The large outbuilding, with existing power and water connections, provides flexibility for conversion into a self-contained annex or a functional home office, subject to necessary planning permissions.
Although the property includes some maintenance needs, such as the outbuilding and general interior updates, it represents a unique opportunity for buyers looking for a serene lifestyle in a community-oriented location. Don’t miss your chance to invest in this rural retreat—embrace a lifestyle surrounded by natural beauty and potential for future development.
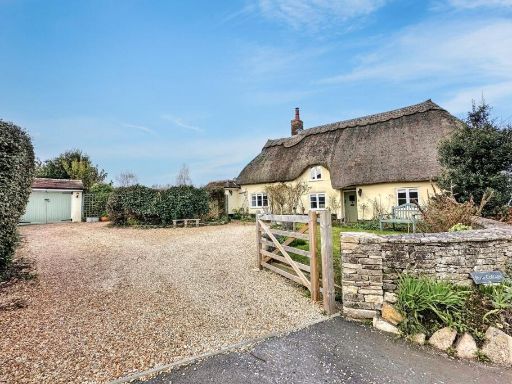 2 bedroom detached house for sale in Winterborne Kingston, DT11 — £500,000 • 2 bed • 1 bath • 788 ft²
2 bedroom detached house for sale in Winterborne Kingston, DT11 — £500,000 • 2 bed • 1 bath • 788 ft²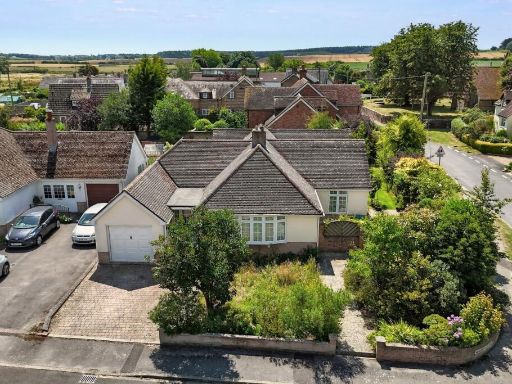 3 bedroom detached bungalow for sale in Winterborne Kingston, DT11 — £600,000 • 3 bed • 2 bath • 1561 ft²
3 bedroom detached bungalow for sale in Winterborne Kingston, DT11 — £600,000 • 3 bed • 2 bath • 1561 ft²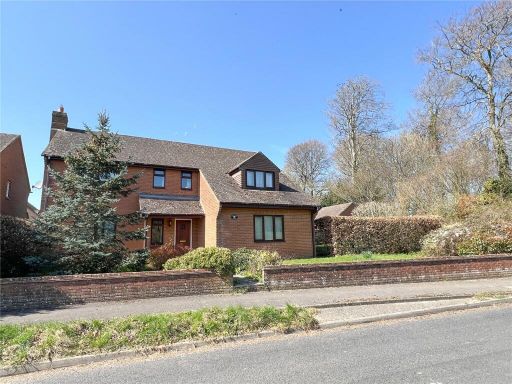 5 bedroom detached house for sale in Whatcombe Lane, Winterborne Whitechurch, Blandford Forum, DT11 — £500,000 • 5 bed • 2 bath • 1701 ft²
5 bedroom detached house for sale in Whatcombe Lane, Winterborne Whitechurch, Blandford Forum, DT11 — £500,000 • 5 bed • 2 bath • 1701 ft²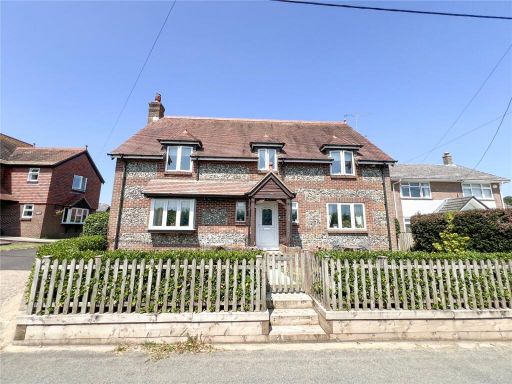 4 bedroom detached house for sale in Duck Street, Winterborne Kingston, Blandford Forum, Dorset, DT11 — £750,000 • 4 bed • 3 bath • 2102 ft²
4 bedroom detached house for sale in Duck Street, Winterborne Kingston, Blandford Forum, Dorset, DT11 — £750,000 • 4 bed • 3 bath • 2102 ft²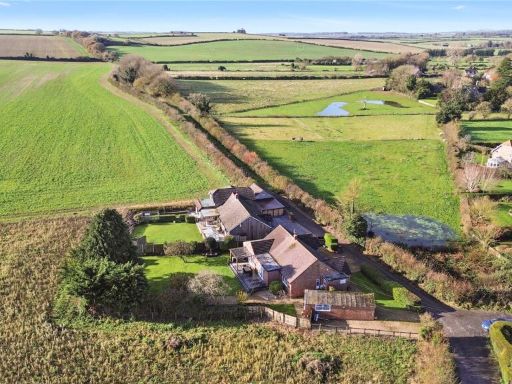 3 bedroom bungalow for sale in Bagwood Lane, Winterborne Kingston, Blandford Forum, Dorset, DT11 — £625,000 • 3 bed • 2 bath • 1537 ft²
3 bedroom bungalow for sale in Bagwood Lane, Winterborne Kingston, Blandford Forum, Dorset, DT11 — £625,000 • 3 bed • 2 bath • 1537 ft²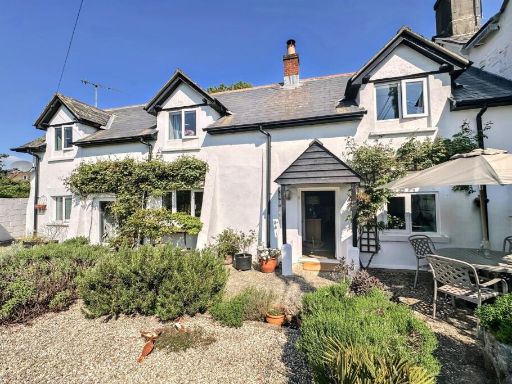 3 bedroom end of terrace house for sale in Winterborne Whitechurch, DT11 — £425,000 • 3 bed • 1 bath • 1443 ft²
3 bedroom end of terrace house for sale in Winterborne Whitechurch, DT11 — £425,000 • 3 bed • 1 bath • 1443 ft²