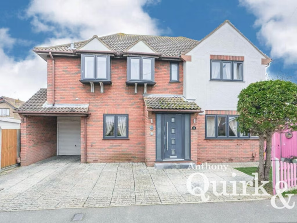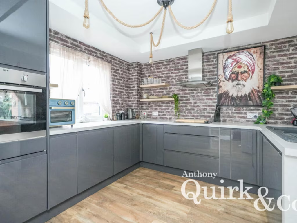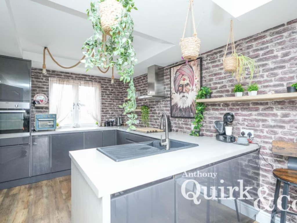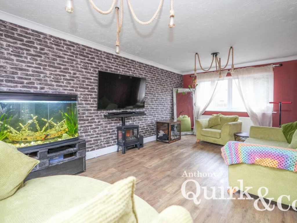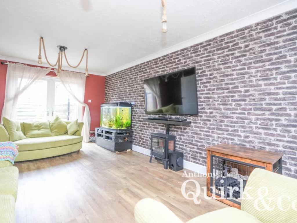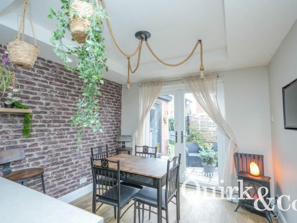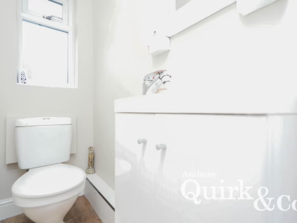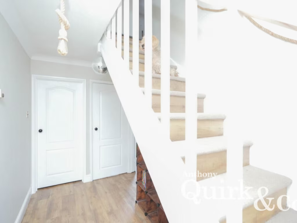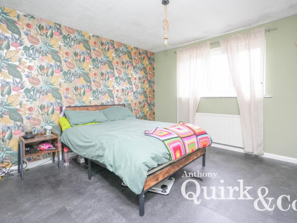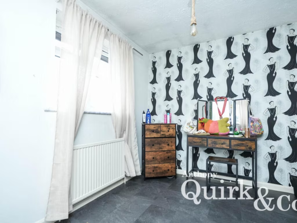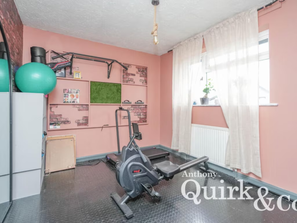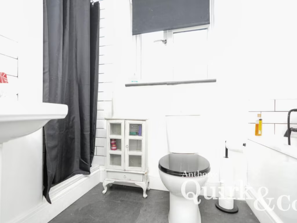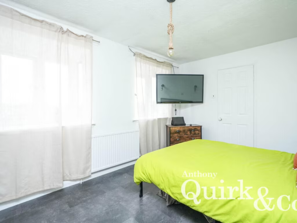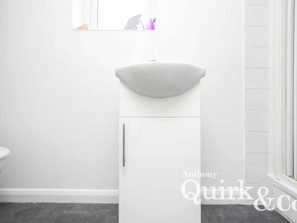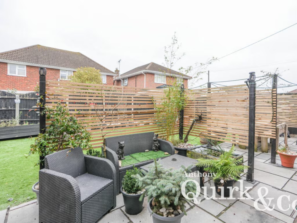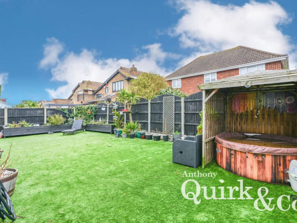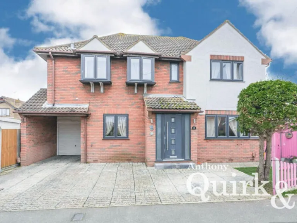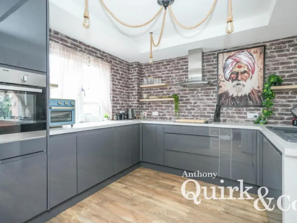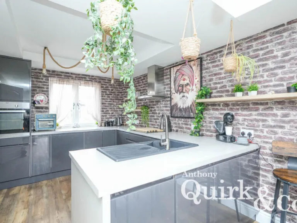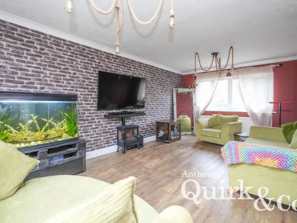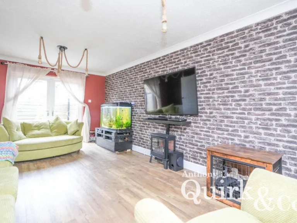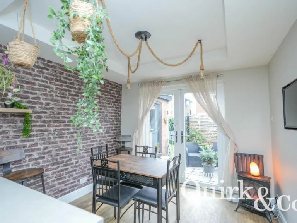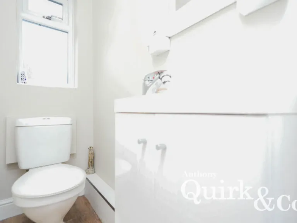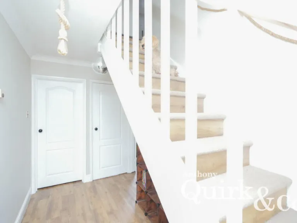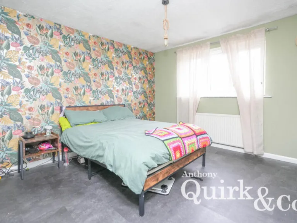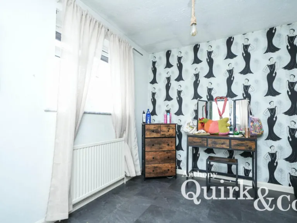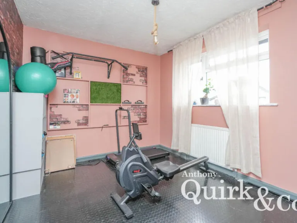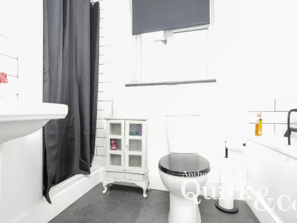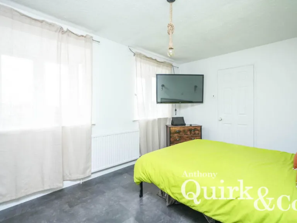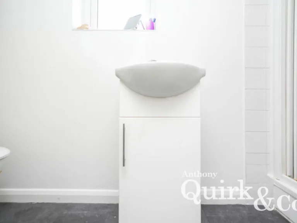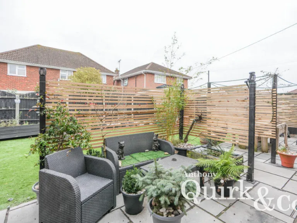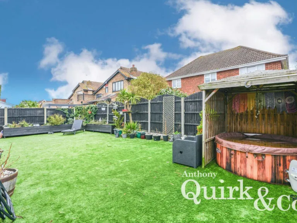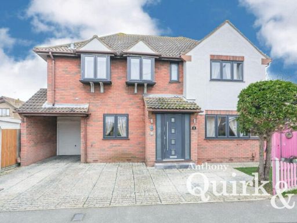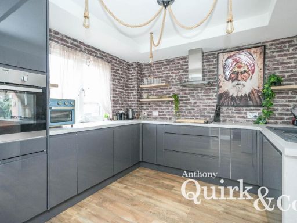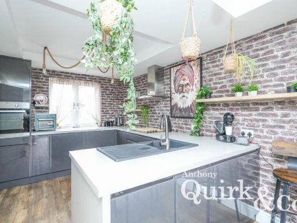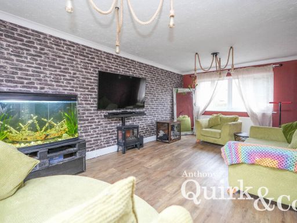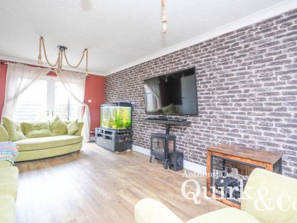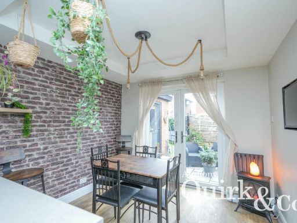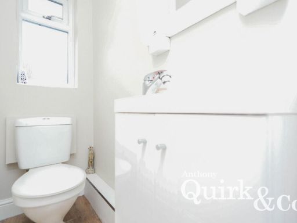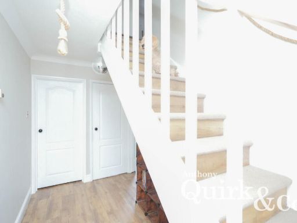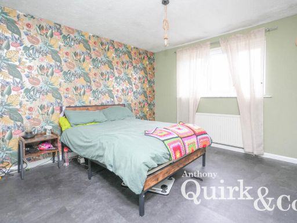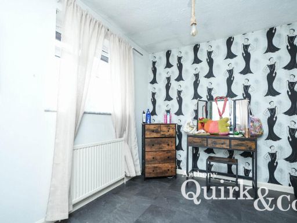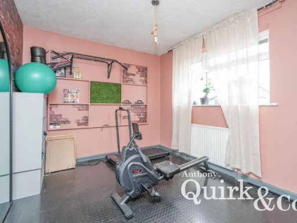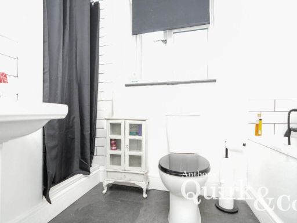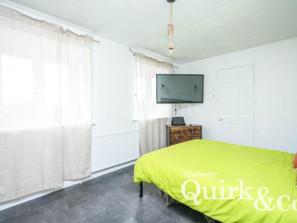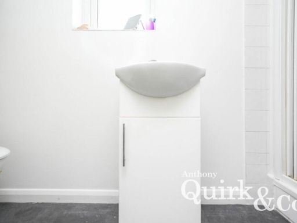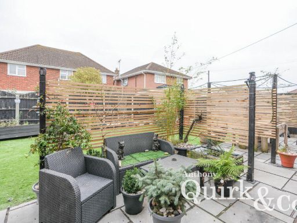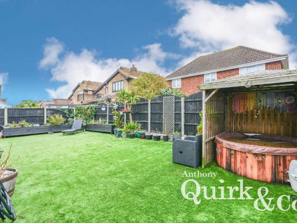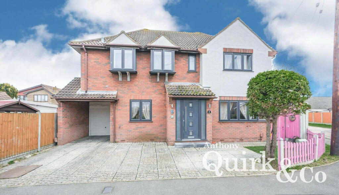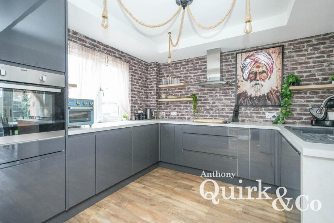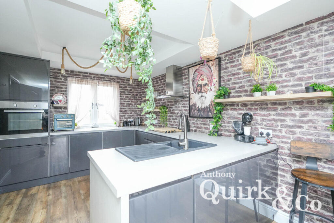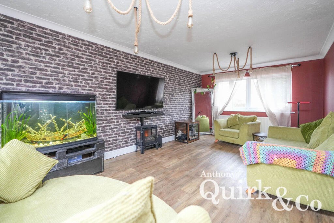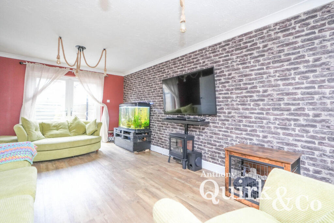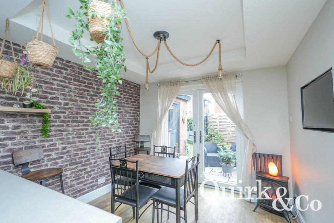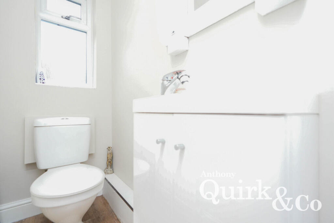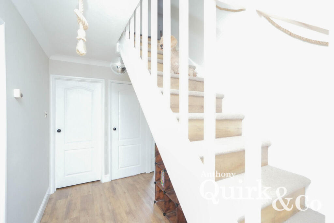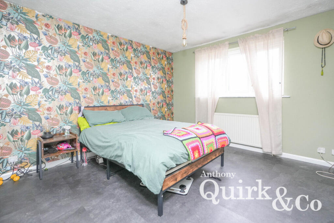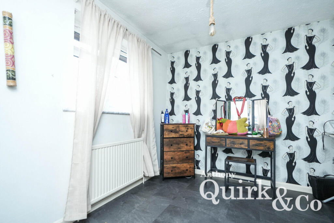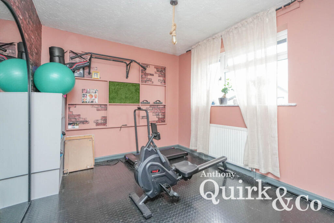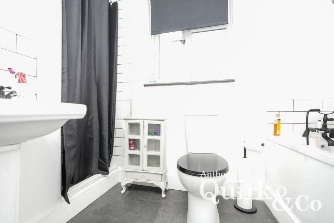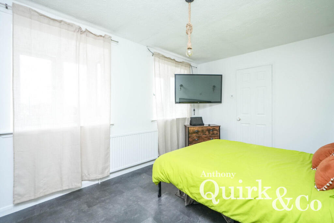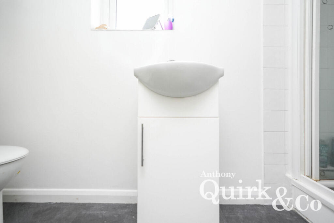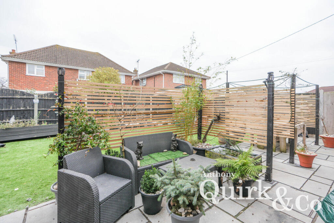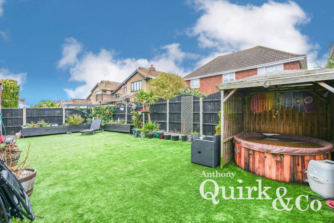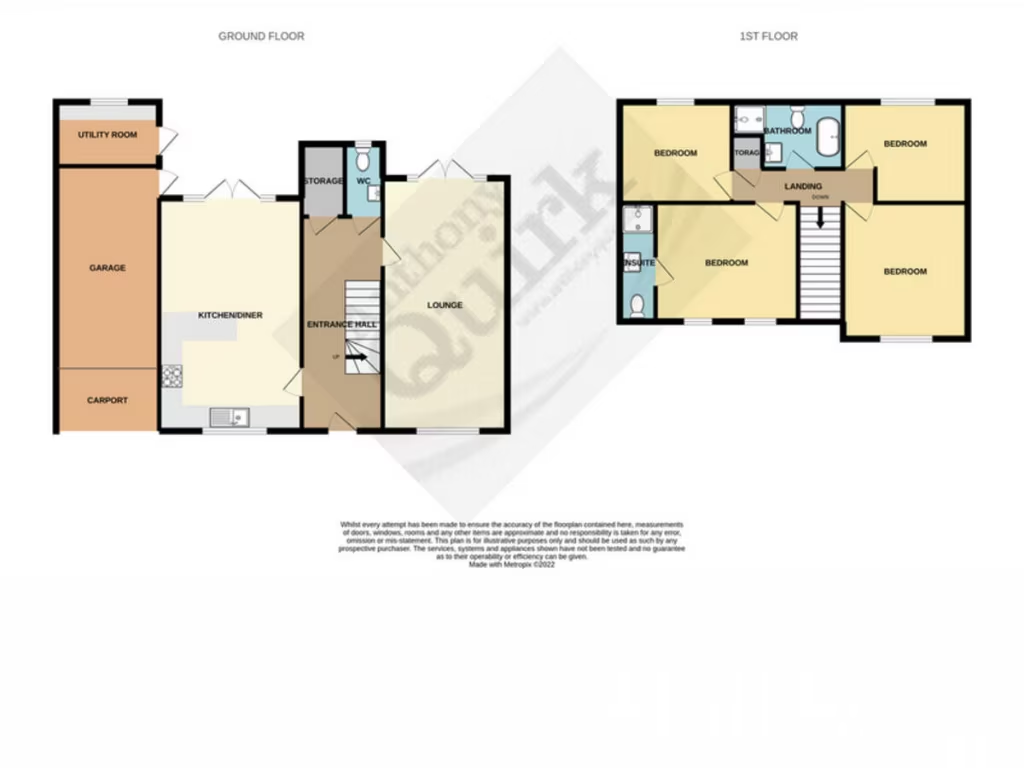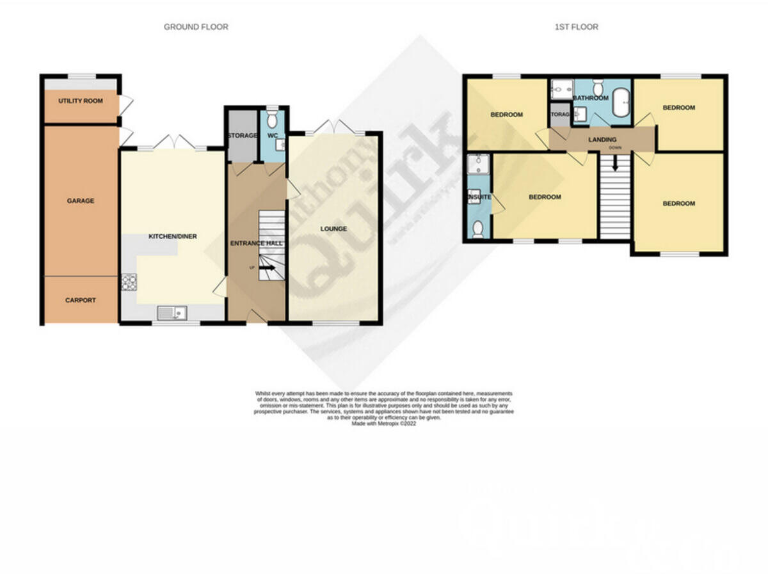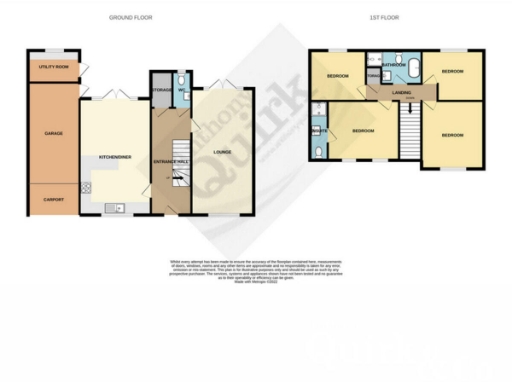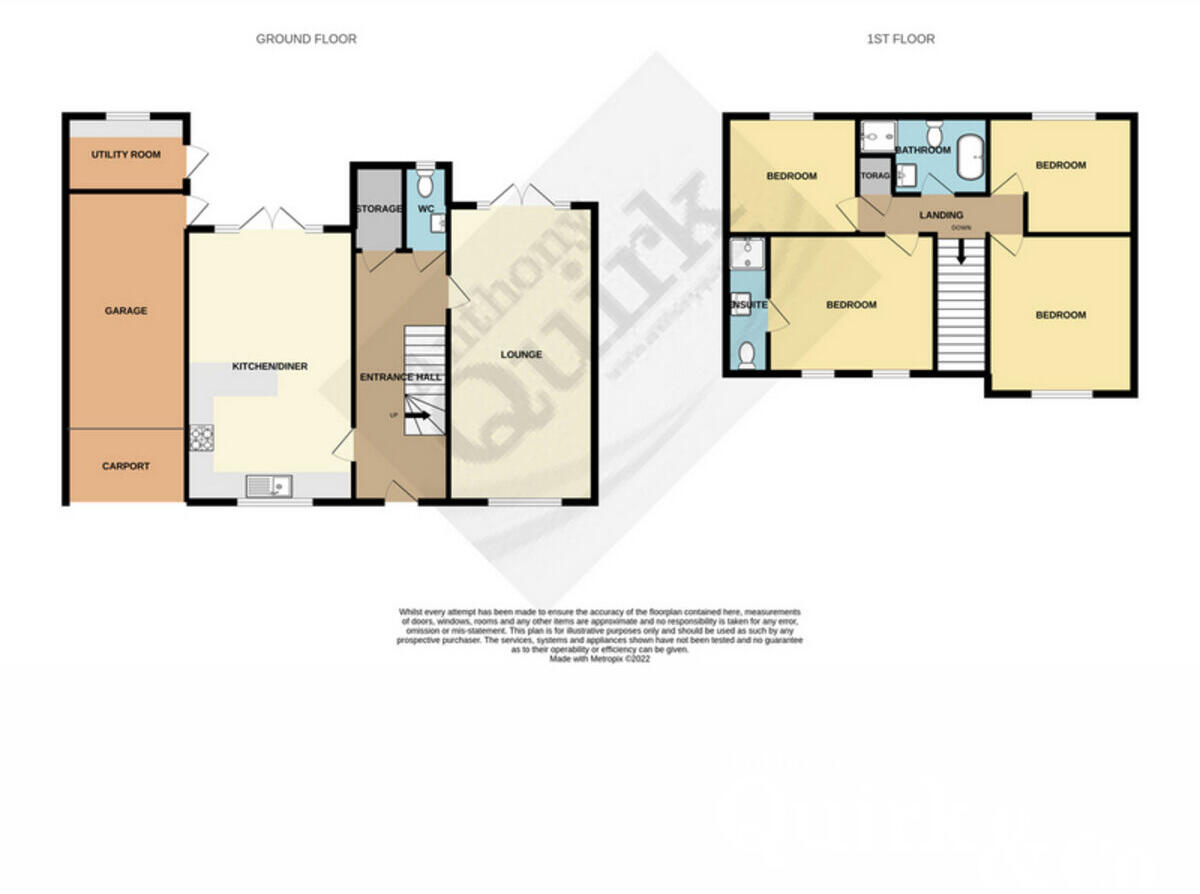Summary - 33 MAY AVENUE CANVEY ISLAND SS8 7EE
4 bed 2 bath Detached
Chain free four-bedroom detached house with en-suite to master
Open-plan modern kitchen/diner with integrated appliances
Ground-floor cloakroom and separate rear utility room
Carport, garage and off-street parking for multiple vehicles
Double glazing and gas central heating throughout
Low-maintenance rear garden with artificial lawn and seating areas
Built 1967–1975; interior eclectic — may need redecoration to suit tastes
Council tax moderate; very low flood risk, good broadband and mobile signal
Set on sought-after May Avenue, this chain-free four-bedroom detached home blends generous family space with convenient seaside-town living. The ground floor features a useful cloakroom, a large lounge and a contemporary open-plan kitchen/diner ideal for everyday family life and entertaining. Practical additions include a separate rear utility room, carport, garage and off-street parking.
Upstairs offers four well-proportioned bedrooms, including a master with en-suite, and a four-piece family bathroom. The property benefits from double glazing and gas central heating; built in the late 1960s–1970s, it has a distinctive eclectic interior style that will suit buyers looking for personality and space rather than a fully neutral turnkey finish.
The rear garden is designed for low maintenance with artificial lawn and seating zones, good for year-round use. Location is a key strength — close to Canvey High Street amenities, nearby schools rated Good, and easy transport links including Benfleet station for commuting. Council tax band is moderate and flood risk is very low, adding practical reassurance.
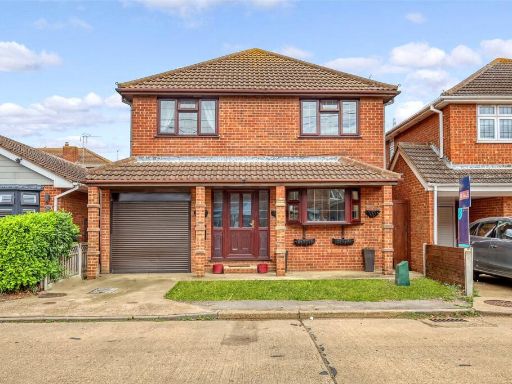 4 bedroom detached house for sale in Bommel Avenue, Canvey Island, Essex, SS8 — £450,000 • 4 bed • 3 bath • 1424 ft²
4 bedroom detached house for sale in Bommel Avenue, Canvey Island, Essex, SS8 — £450,000 • 4 bed • 3 bath • 1424 ft²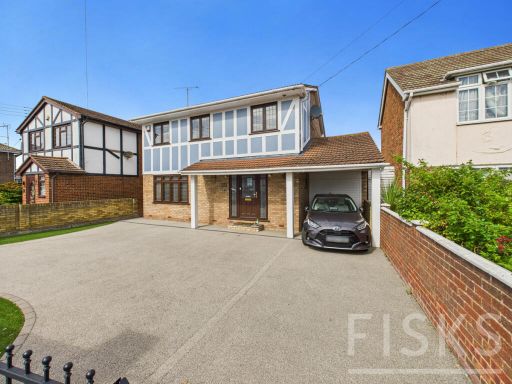 4 bedroom detached house for sale in Long Road, Canvey Island, SS8 — £475,000 • 4 bed • 1 bath • 571 ft²
4 bedroom detached house for sale in Long Road, Canvey Island, SS8 — £475,000 • 4 bed • 1 bath • 571 ft²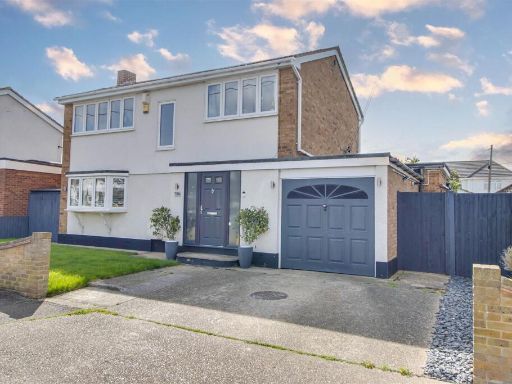 4 bedroom detached house for sale in Maurice Road, Canvey Island, SS8 — £425,000 • 4 bed • 3 bath • 399 ft²
4 bedroom detached house for sale in Maurice Road, Canvey Island, SS8 — £425,000 • 4 bed • 3 bath • 399 ft²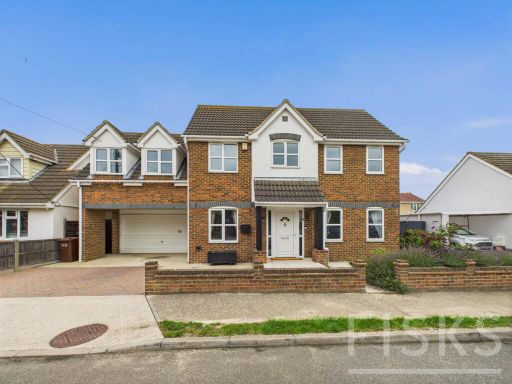 4 bedroom detached house for sale in Margraten Avenue, Canvey Island, SS8 — £550,000 • 4 bed • 3 bath • 1558 ft²
4 bedroom detached house for sale in Margraten Avenue, Canvey Island, SS8 — £550,000 • 4 bed • 3 bath • 1558 ft²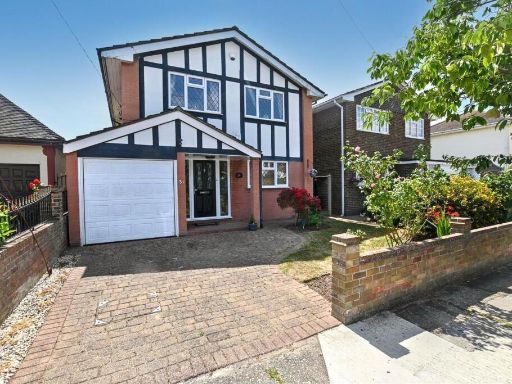 4 bedroom detached house for sale in Welbeck Road, Canvey Island, SS8 — £425,000 • 4 bed • 1 bath • 1112 ft²
4 bedroom detached house for sale in Welbeck Road, Canvey Island, SS8 — £425,000 • 4 bed • 1 bath • 1112 ft²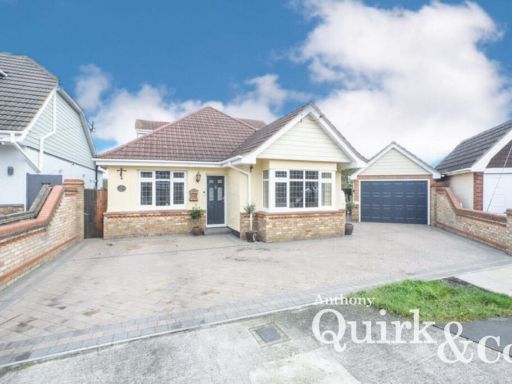 4 bedroom detached house for sale in Welbeck Road, Canvey Island, SS8 — £585,000 • 4 bed • 2 bath • 1957 ft²
4 bedroom detached house for sale in Welbeck Road, Canvey Island, SS8 — £585,000 • 4 bed • 2 bath • 1957 ft²