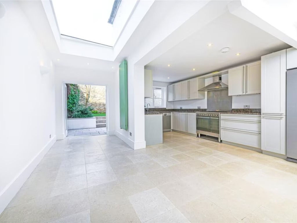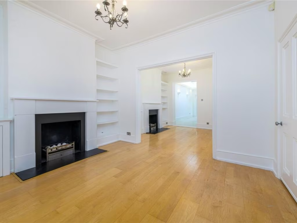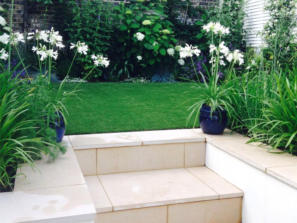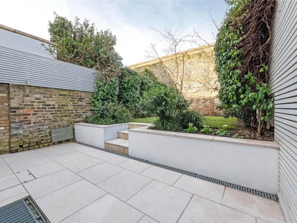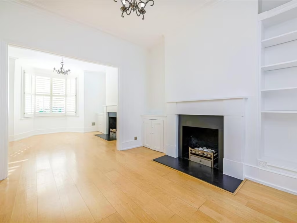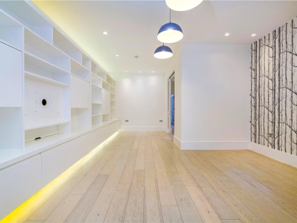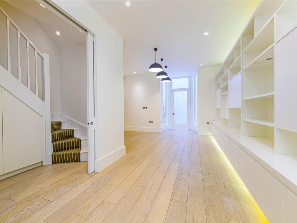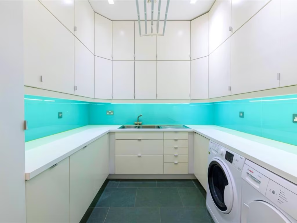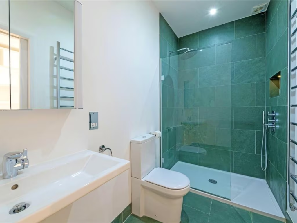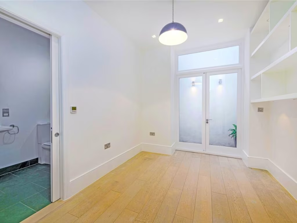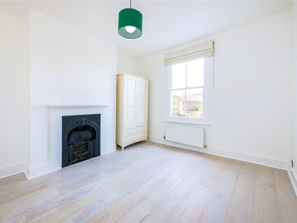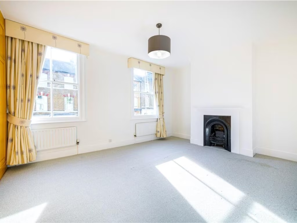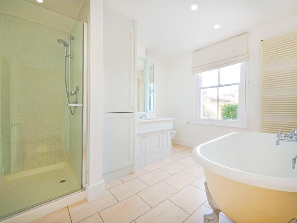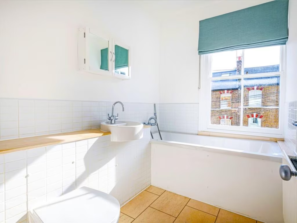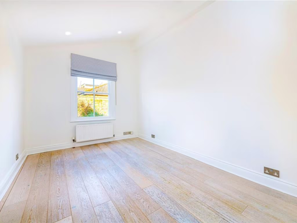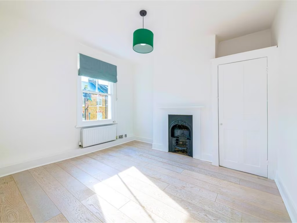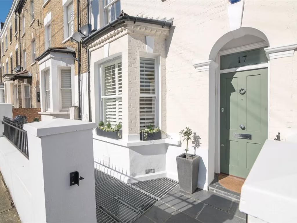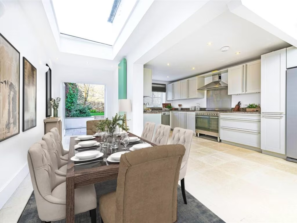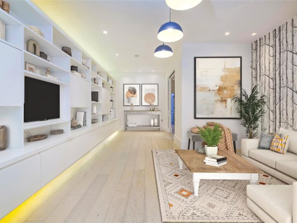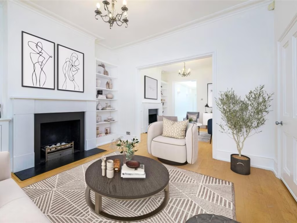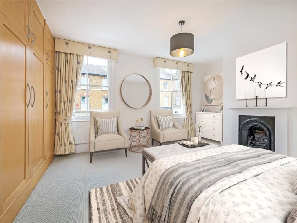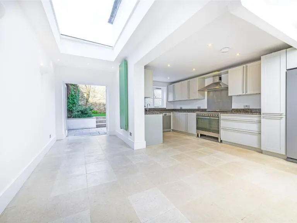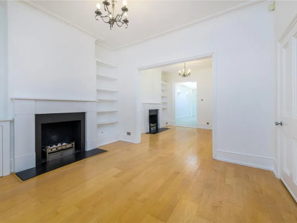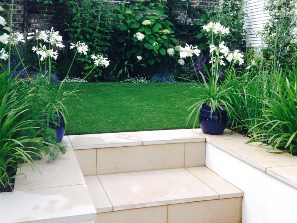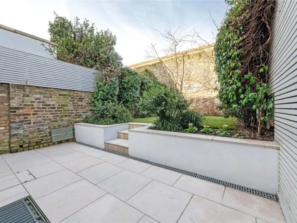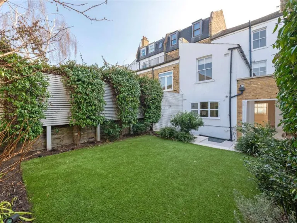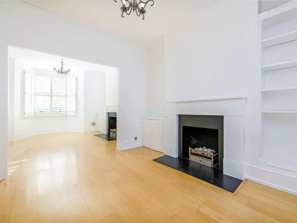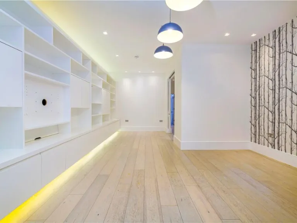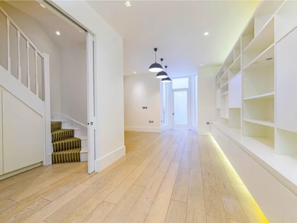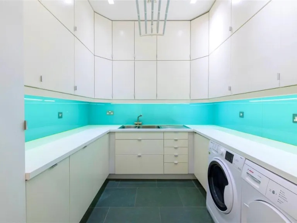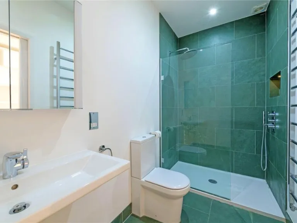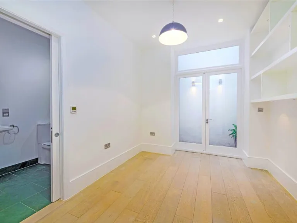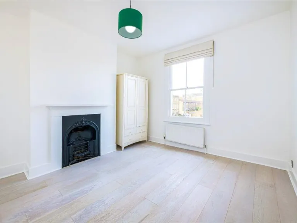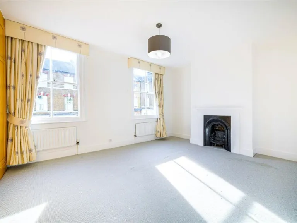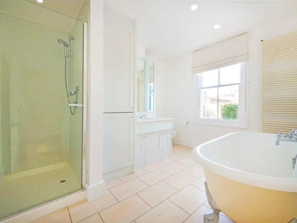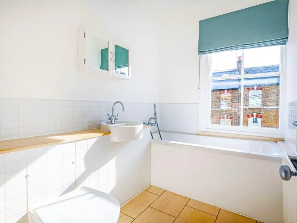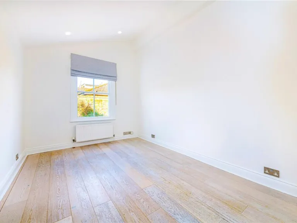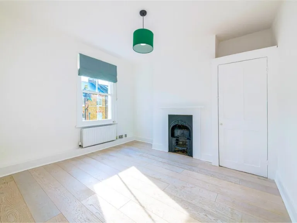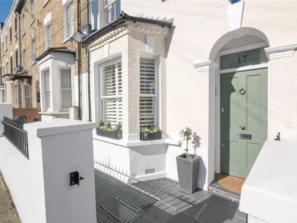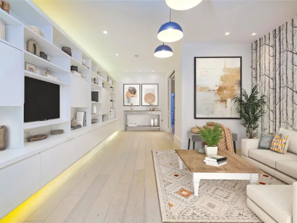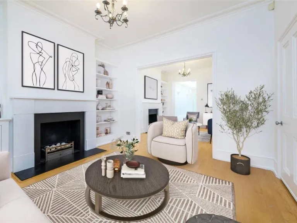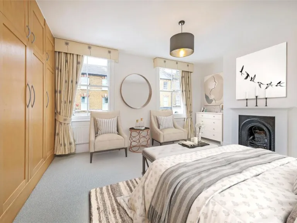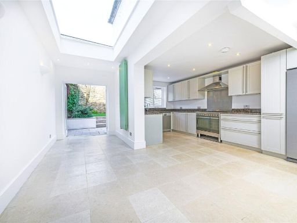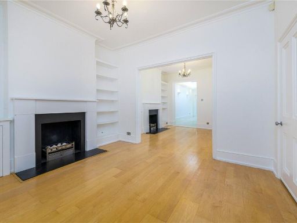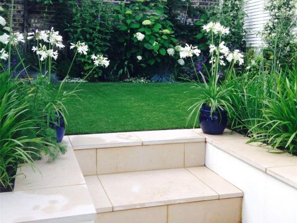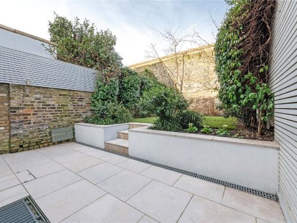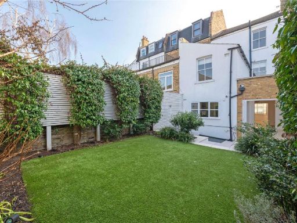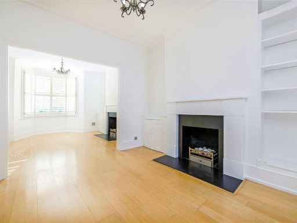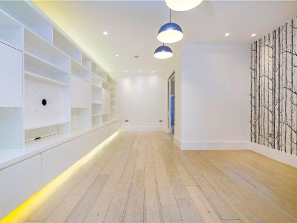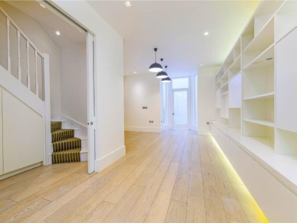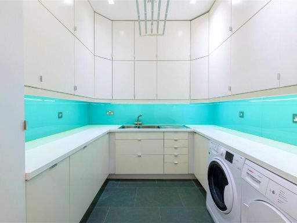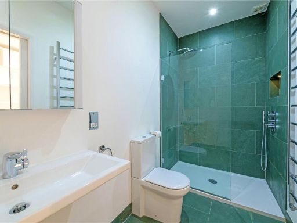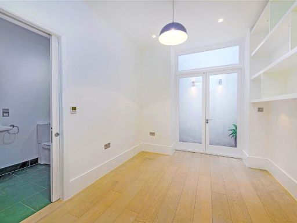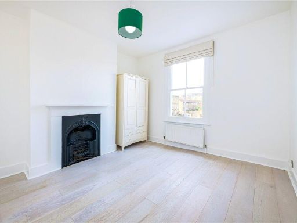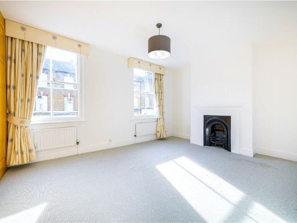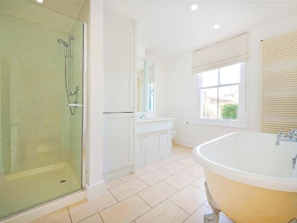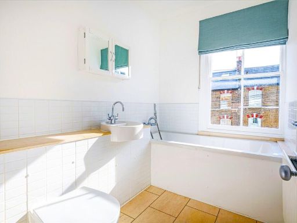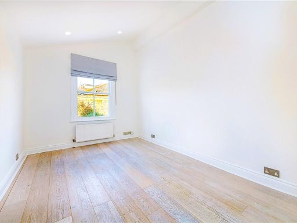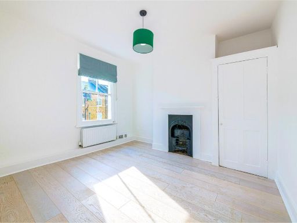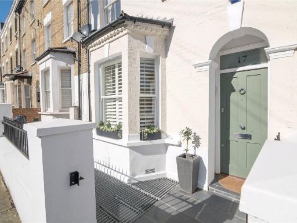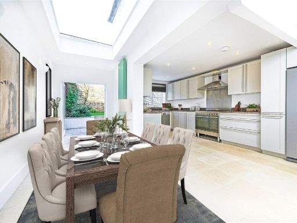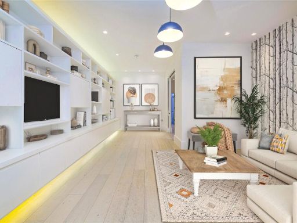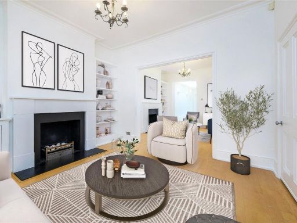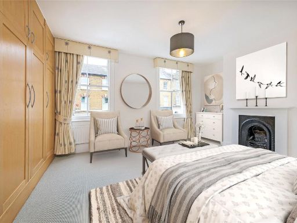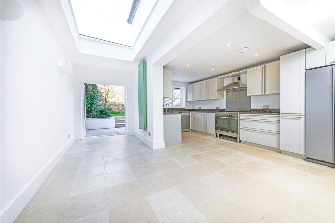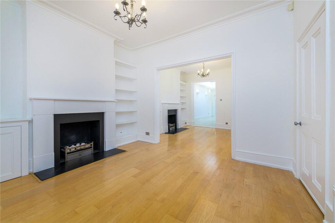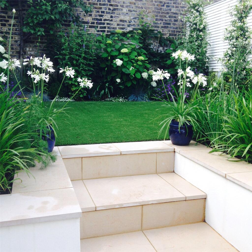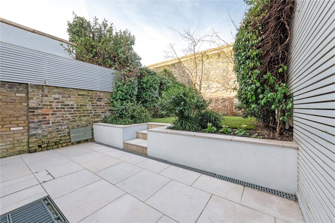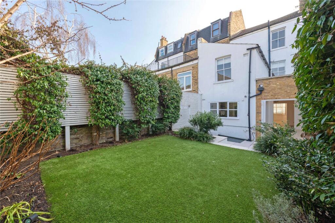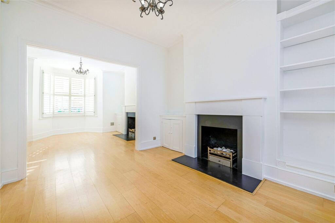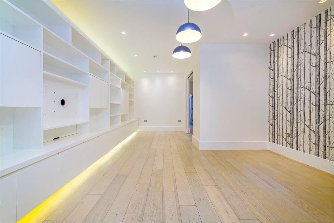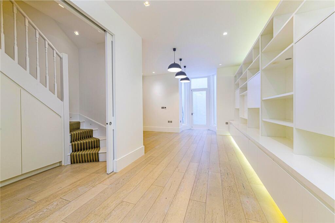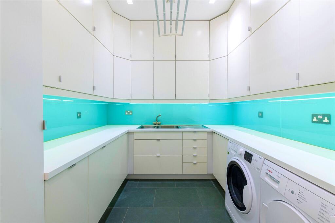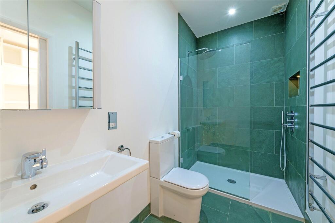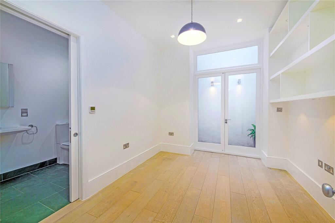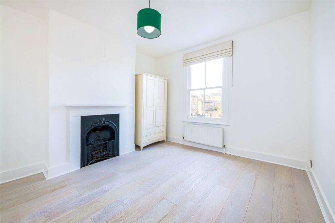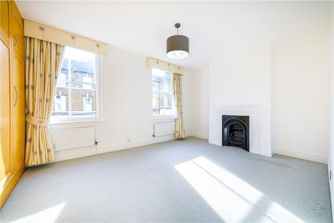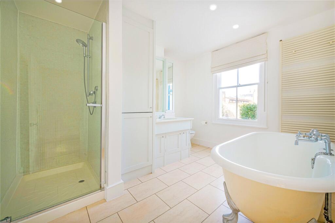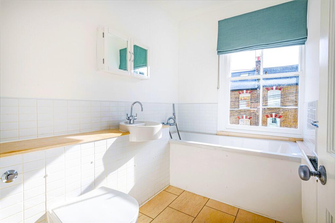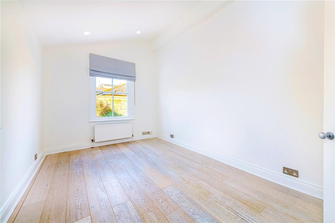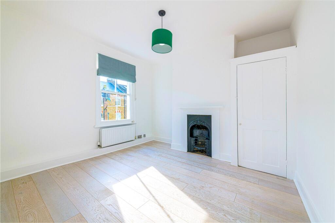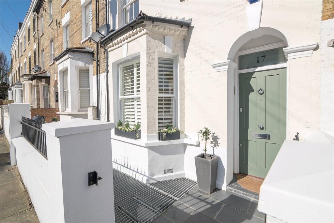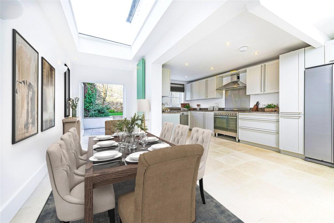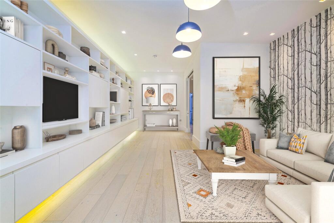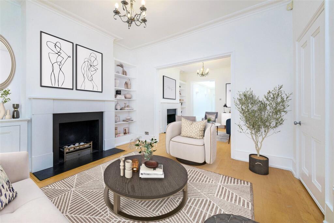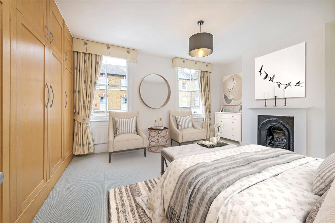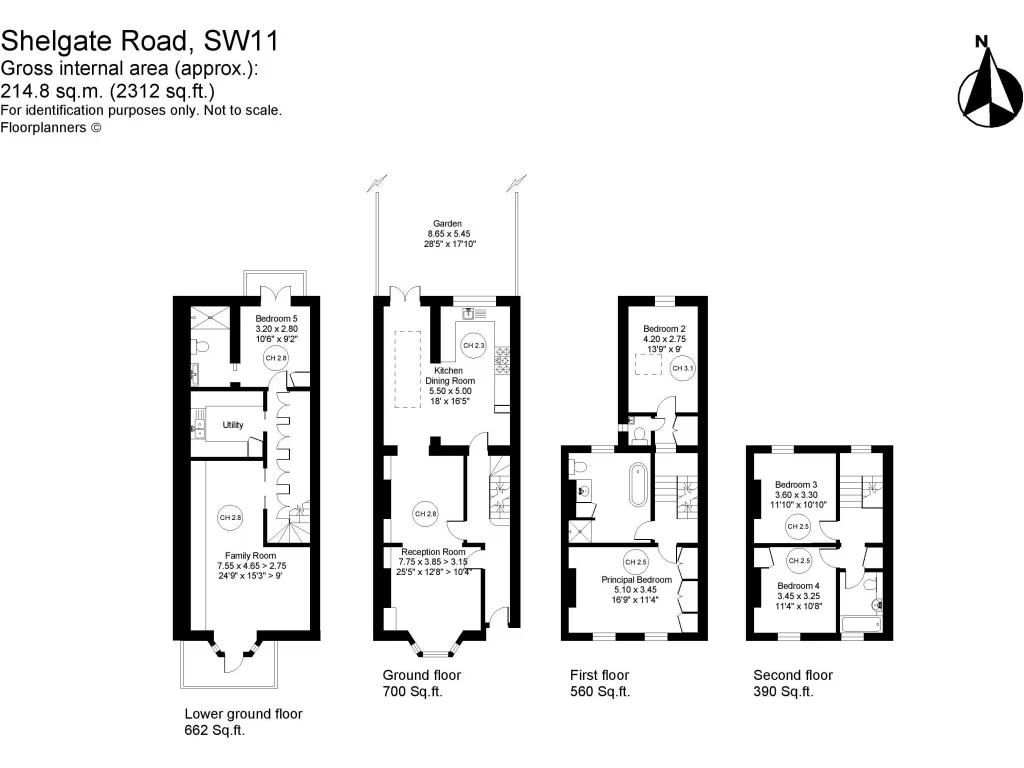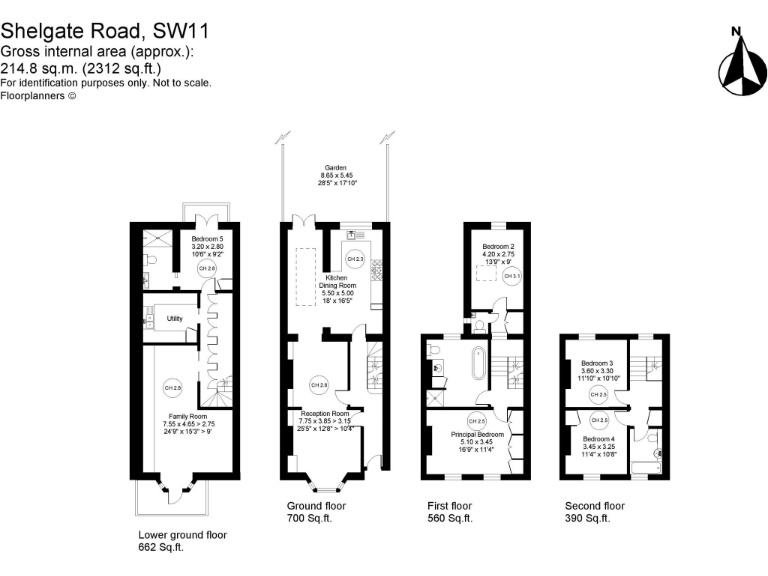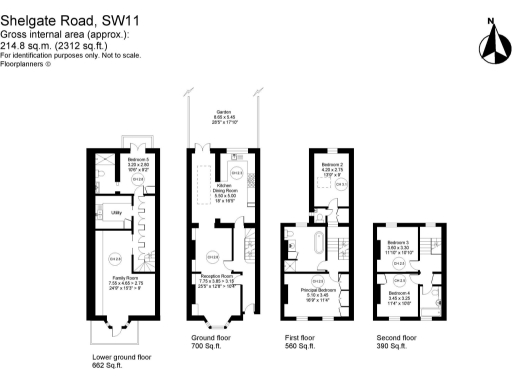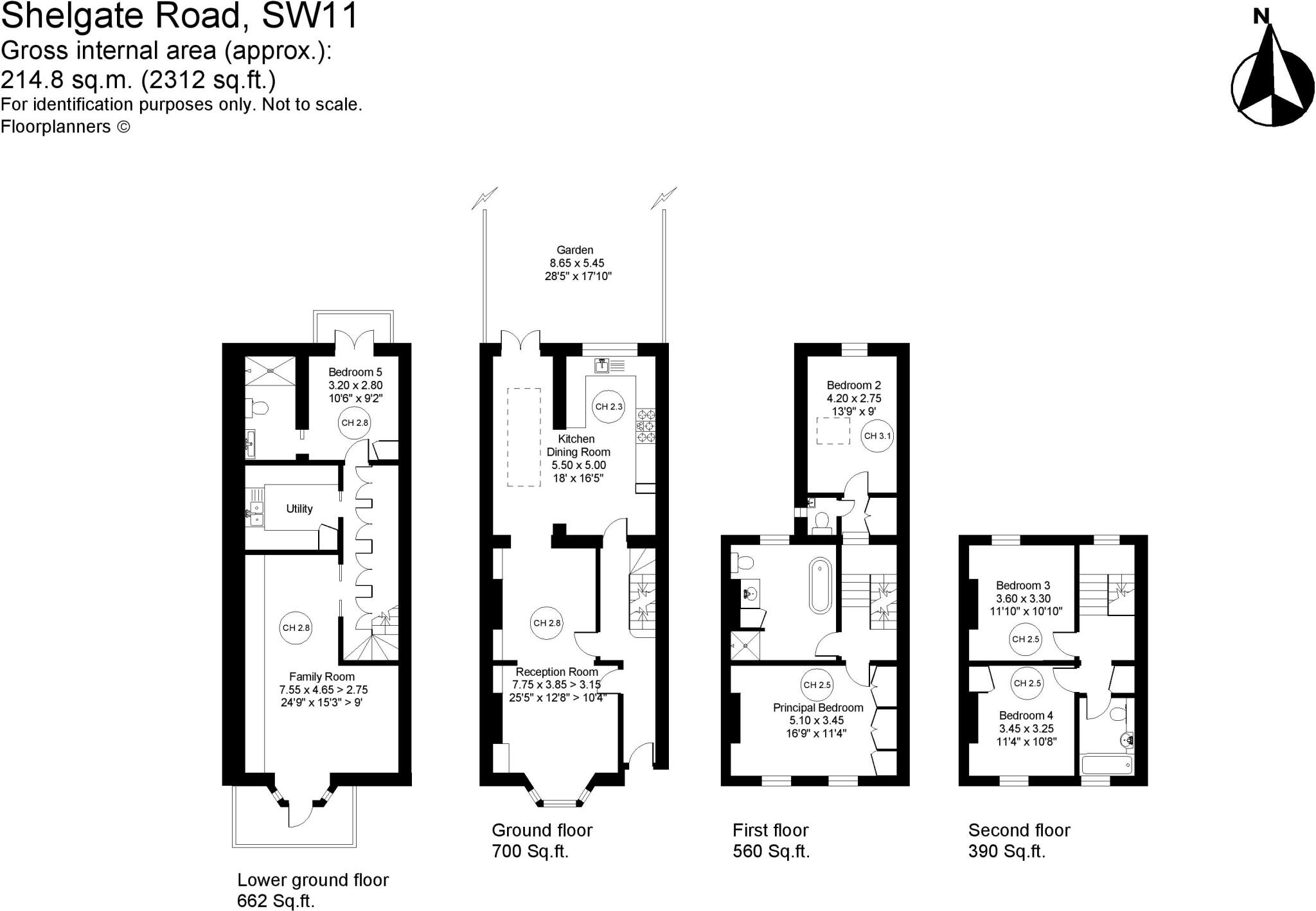Summary - 17 SHELGATE ROAD LONDON SW11 1BD
5 bed 3 bath Terraced
Large period family home Between the Commons with flexible living and excellent transport links.
5 bedrooms and 3 bathrooms across 2,312 sq ft of family living space
Quiet cul-de-sac location directly off Northcote Road, between the Commons
Lower-ground family room with underfloor heating and en-suite bedroom
Extended kitchen/breakfast room with large rooflight and French doors
Secluded part-paved garden with lawn and well-stocked borders
EPC rating C; solid brick walls assumed without insulation
Council tax described as quite expensive; small plot limits extension
Some photos contain CGI — buyers should verify finishes in person
This substantial five-bedroom mid-terrace townhouse offers more than 2,300 sq ft of flexible living space arranged over multiple floors — well suited to a growing family who want easy access to green space and Northcote Road amenities. Wide reception rooms, a large extended kitchen/breakfast area with a big rooflight and French doors, plus a secluded landscaped garden create comfortable day-to-day living and effortless entertaining. The lower-ground family room, with high ceilings, bespoke shelving and underfloor heating, adds a calm second living area or guest suite with its own en-suite bedroom and lightwell.
Set on a quiet cul-de-sac directly off Northcote Road and sitting ‘between the commons’, the location is a key selling point: Wandsworth and Clapham Commons are both within a few minutes’ walk and Clapham Junction rail services are close by. The local schooling mix—highly rated state primaries and several independent options—makes this a practical family choice. Fast broadband and excellent mobile signal support home working.
Built circa 1900–1929, the house retains period character (bays, sash windows, fireplaces) alongside modern updates such as fitted shaker-style kitchen units, double glazing (post-2002) and a mains-gas boiler and radiators. The loft is fully boarded, and the property is offered freehold with an EPC rating of C.
Notable practical points: the property’s solid brick walls are assumed uninsulated, which may mean higher heating bills until improved; council tax is described as quite expensive. A small plot size limits garden expansion. Some marketing photos contain CGI, so prospective buyers should verify finishes and room proportions in person. Overall, this is a sizeable, versatile family home in a sought-after SW11 pocket, with straightforward potential to modernise energy performance if desired.
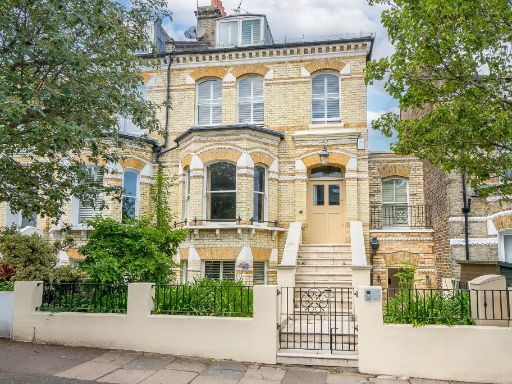 5 bedroom terraced house for sale in Salcott Road, London, SW11 — £3,200,000 • 5 bed • 4 bath • 2772 ft²
5 bedroom terraced house for sale in Salcott Road, London, SW11 — £3,200,000 • 5 bed • 4 bath • 2772 ft²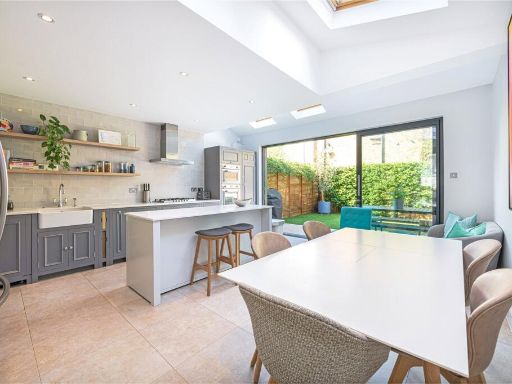 5 bedroom terraced house for sale in Salcott Road, London, SW11 — £1,800,000 • 5 bed • 2 bath • 1783 ft²
5 bedroom terraced house for sale in Salcott Road, London, SW11 — £1,800,000 • 5 bed • 2 bath • 1783 ft²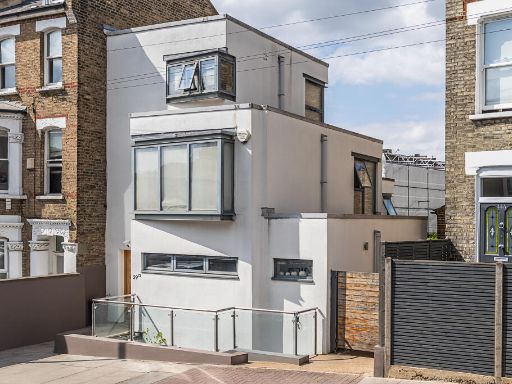 3 bedroom end of terrace house for sale in Shelgate Road, LONDON, SW11 — £1,400,000 • 3 bed • 3 bath • 1770 ft²
3 bedroom end of terrace house for sale in Shelgate Road, LONDON, SW11 — £1,400,000 • 3 bed • 3 bath • 1770 ft²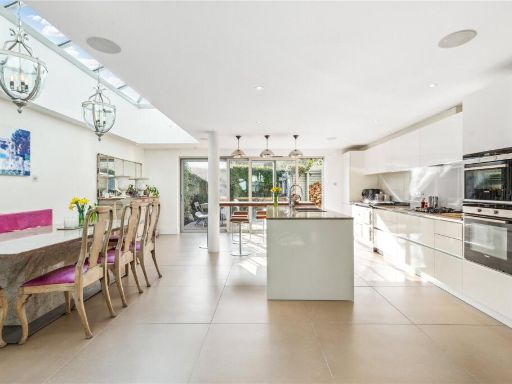 6 bedroom terraced house for sale in Shelgate Road, SW11 — £2,775,000 • 6 bed • 4 bath • 3252 ft²
6 bedroom terraced house for sale in Shelgate Road, SW11 — £2,775,000 • 6 bed • 4 bath • 3252 ft²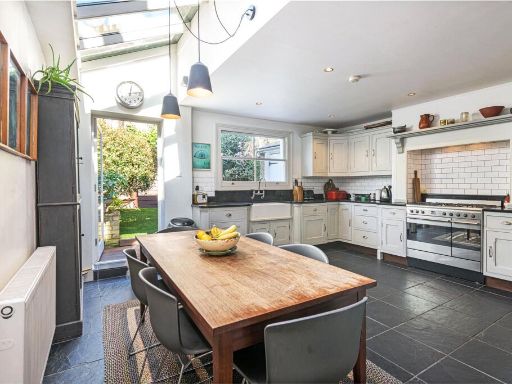 4 bedroom terraced house for sale in Kelmscott Road, London, SW11 — £1,675,000 • 4 bed • 2 bath • 2050 ft²
4 bedroom terraced house for sale in Kelmscott Road, London, SW11 — £1,675,000 • 4 bed • 2 bath • 2050 ft²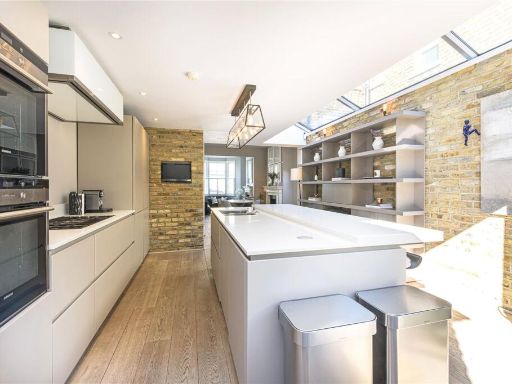 5 bedroom terraced house for sale in Chatto Road, London, SW11 — £1,750,000 • 5 bed • 3 bath • 1935 ft²
5 bedroom terraced house for sale in Chatto Road, London, SW11 — £1,750,000 • 5 bed • 3 bath • 1935 ft²