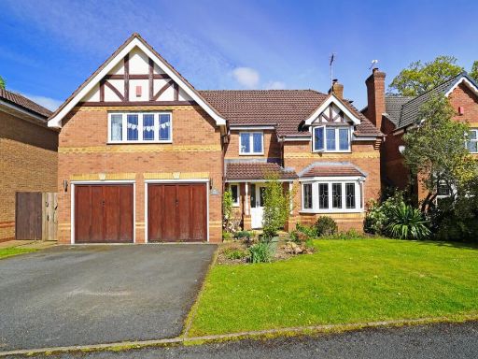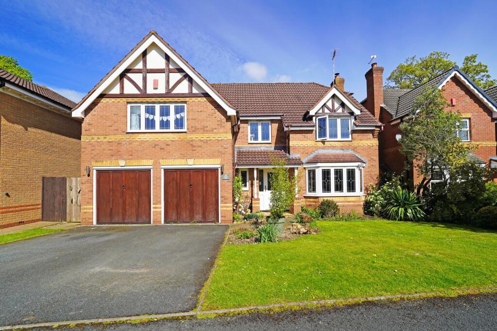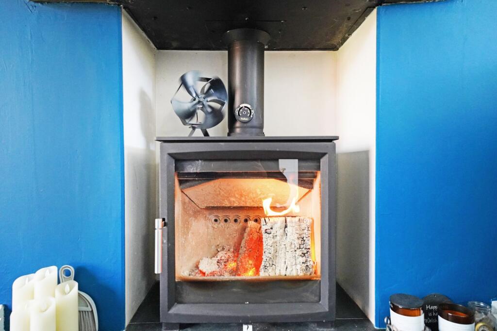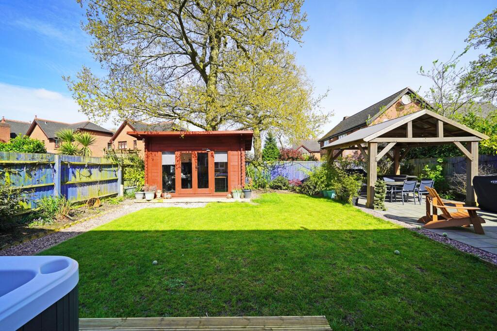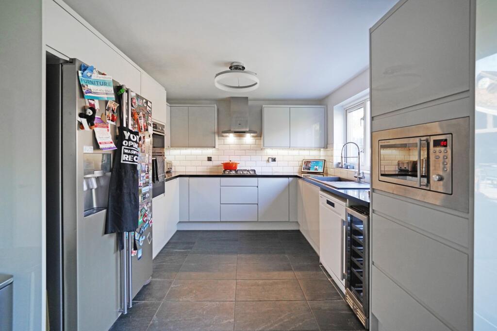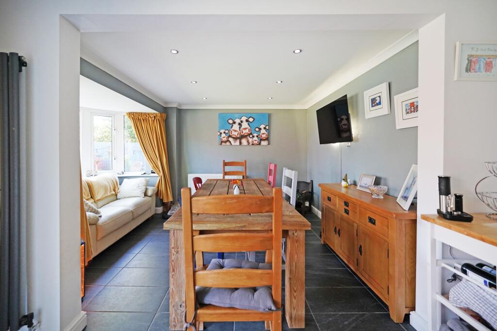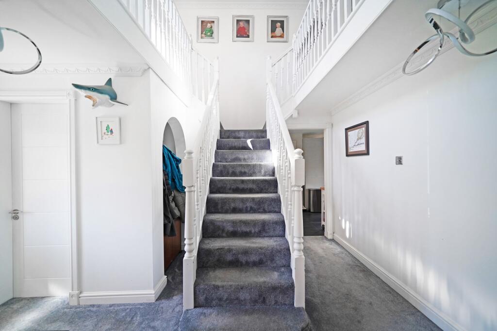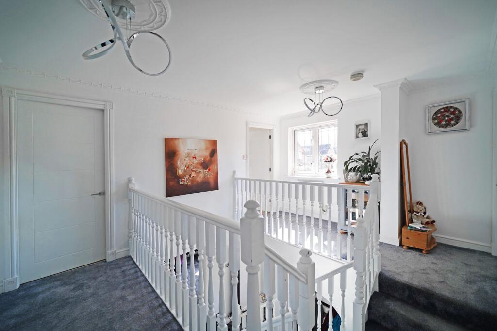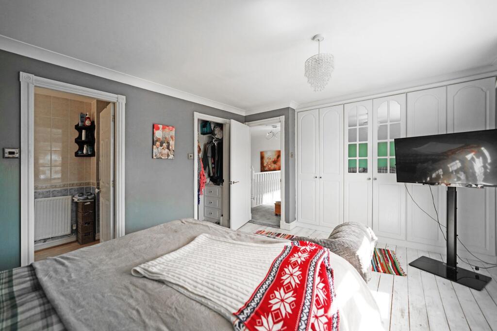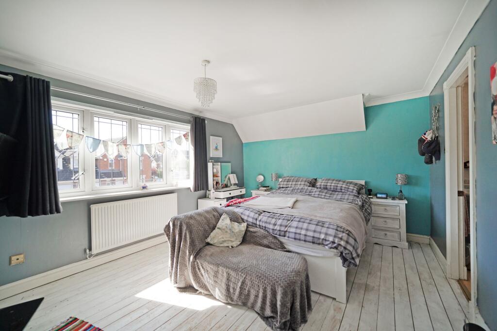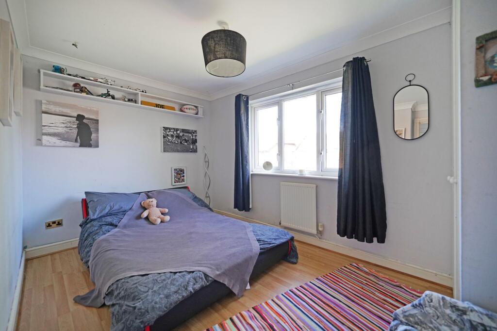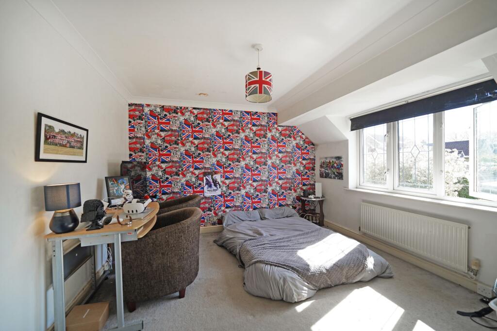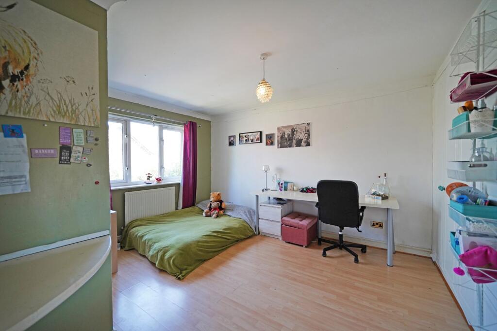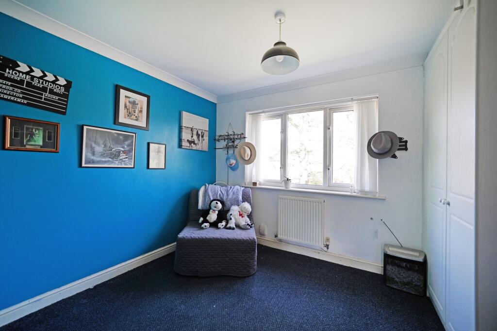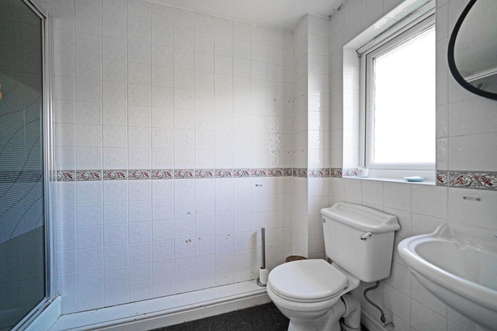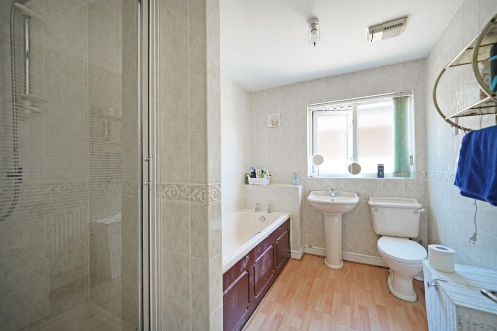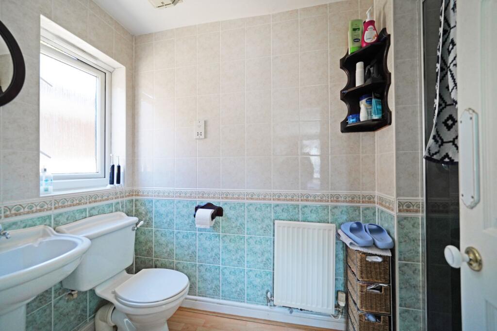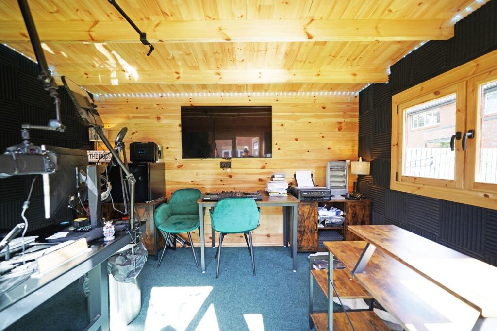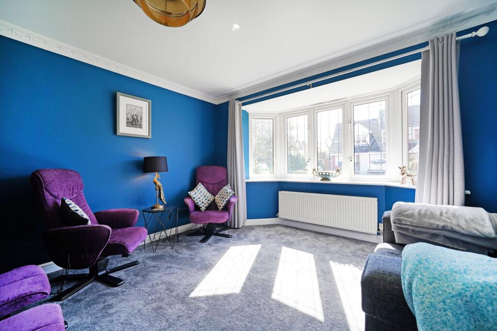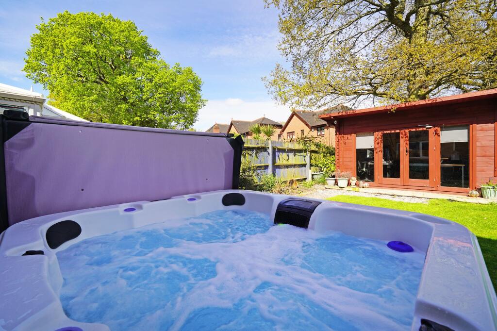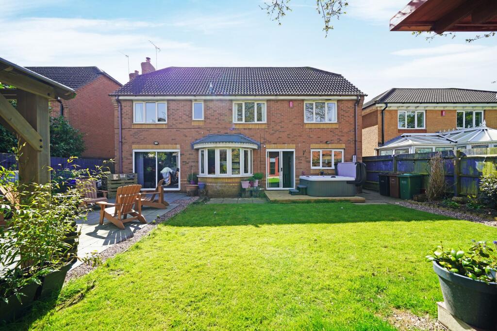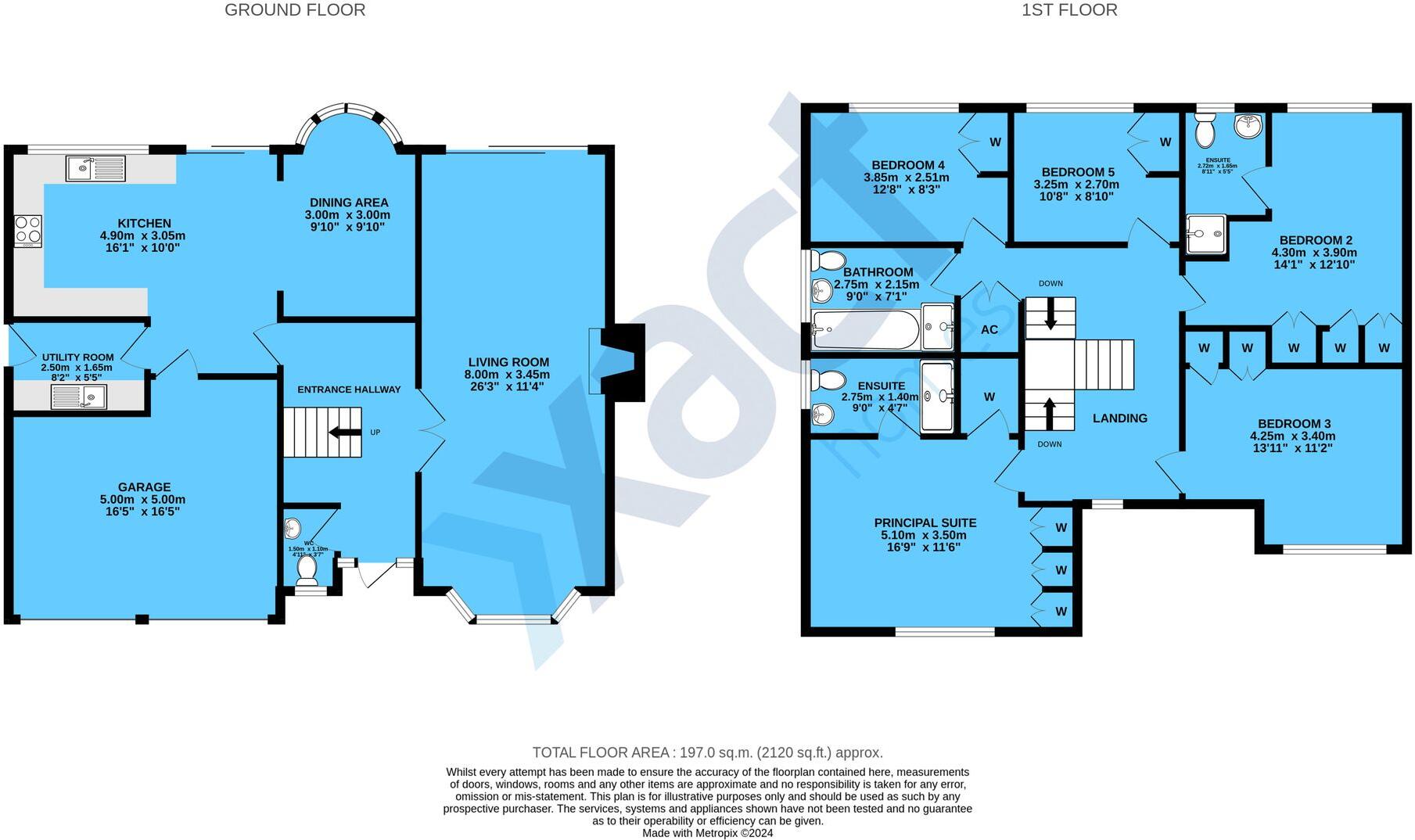Summary - 60 GLENDON WAY DORRIDGE SOLIHULL B93 8SY
5 bed 3 bath Detached
Large five-bedroom detached home with garden office in sought-after Dorridge cul-de-sac.
Five bedrooms and three bathrooms, including two en-suites
Double garage plus wide tarmac driveway; ample off-street parking
Remodelled open-plan kitchen and dining with adjoining utility
Dual-aspect living room with log burner; good natural light
Purpose-built garden office and gazebo in landscaped rear garden
EPC rating D; energy performance and fabric condition may need attention
Double glazing present; installation date unknown
Council tax quite expensive — budget accordingly
Set on a quiet cul-de-sac in highly sought-after Dorridge, this substantial five-bedroom detached house from David Wilson Homes offers flexible family living across about 2,120 sq ft. A wide tarmac driveway and double garage provide generous parking, while the dual-aspect living room with a log burner and the remodelled open-plan kitchen/dining space are arranged for everyday family life and entertaining.
Upstairs are five good-sized bedrooms and three bathrooms, including an en-suite principal and a second en-suite, giving sleeping and bathing space for children and guests. The property also includes a practical utility room and extensive fitted wardrobes, which help with family storage and day-to-day organisation.
A particular asset is the purpose-built garden office set within landscaped grounds — ideal for remote working, hobbies or a quiet study away from the main house. The rear garden also features a gazebo and seating areas for outdoor relaxation and family gatherings. The construction dates (c.1996–2002) and assumed cavity wall insulation suggest reasonable thermal performance, though the EPC is rated D.
Practical considerations: the property is freehold with mains gas central heating, double glazing (install date unknown) and no flooding risk. Council tax is on the higher side, and the EPC grade and unspecified historic fabric maintenance should be noted when budgeting. Overall this is a spacious, comfortable family home in an affluent, well-connected suburb with good schools and transport links.
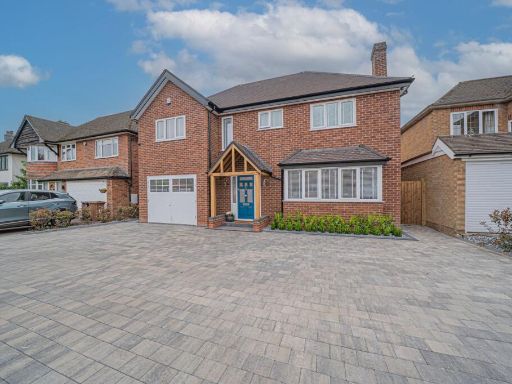 5 bedroom detached house for sale in Besbury Close, Dorridge, B93 — £1,350,000 • 5 bed • 3 bath • 2446 ft²
5 bedroom detached house for sale in Besbury Close, Dorridge, B93 — £1,350,000 • 5 bed • 3 bath • 2446 ft²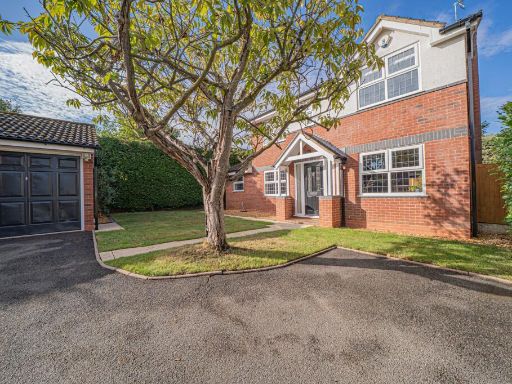 4 bedroom detached house for sale in Chadworth Avenue, Dorridge, B93 — £750,000 • 4 bed • 2 bath • 1608 ft²
4 bedroom detached house for sale in Chadworth Avenue, Dorridge, B93 — £750,000 • 4 bed • 2 bath • 1608 ft²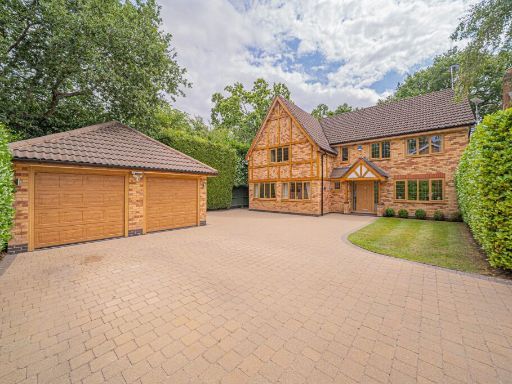 5 bedroom detached house for sale in Boningale Way, Dorridge, B93 — £995,000 • 5 bed • 3 bath • 2447 ft²
5 bedroom detached house for sale in Boningale Way, Dorridge, B93 — £995,000 • 5 bed • 3 bath • 2447 ft²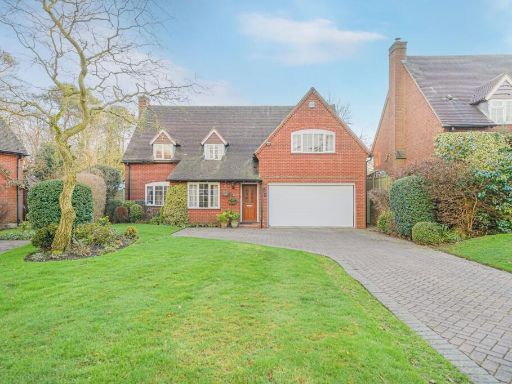 5 bedroom detached house for sale in Beconsfield Close, Dorridge, B93 — £1,100,000 • 5 bed • 2 bath • 2613 ft²
5 bedroom detached house for sale in Beconsfield Close, Dorridge, B93 — £1,100,000 • 5 bed • 2 bath • 2613 ft²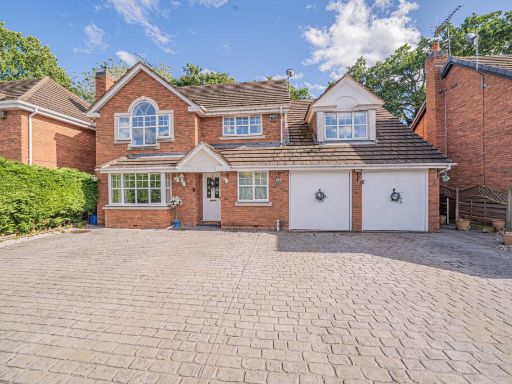 5 bedroom detached house for sale in Dunham Croft, Dorridge, B93 — £900,000 • 5 bed • 3 bath • 2344 ft²
5 bedroom detached house for sale in Dunham Croft, Dorridge, B93 — £900,000 • 5 bed • 3 bath • 2344 ft²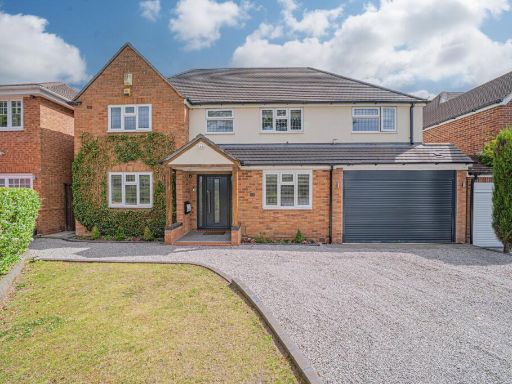 5 bedroom detached house for sale in Earlswood Road, Dorridge, B93 — £1,150,000 • 5 bed • 2 bath • 2108 ft²
5 bedroom detached house for sale in Earlswood Road, Dorridge, B93 — £1,150,000 • 5 bed • 2 bath • 2108 ft²











































