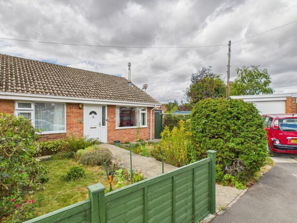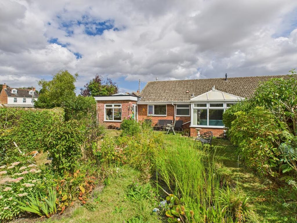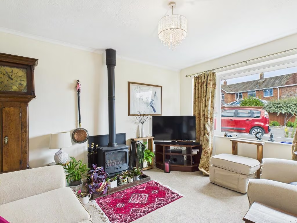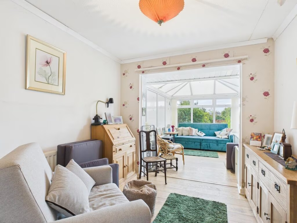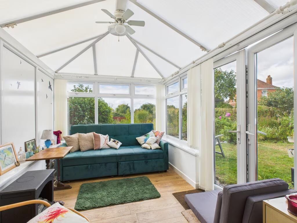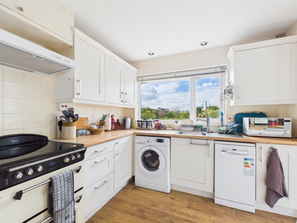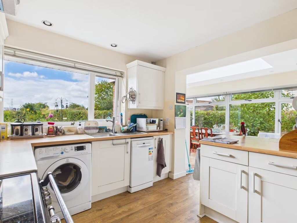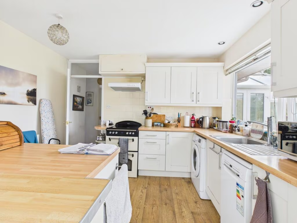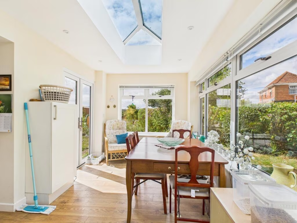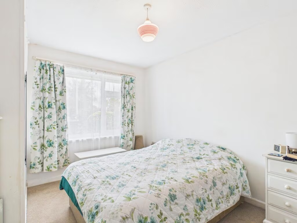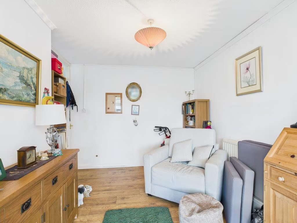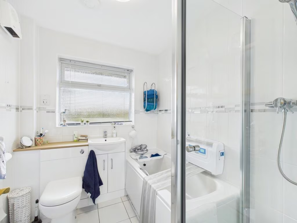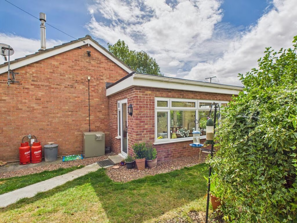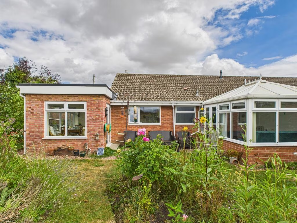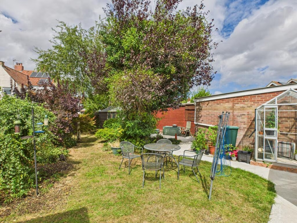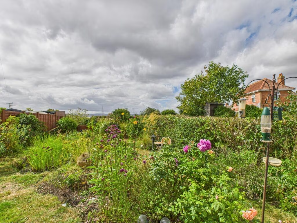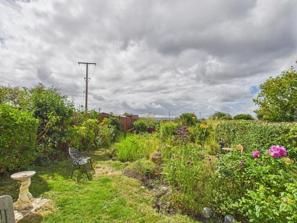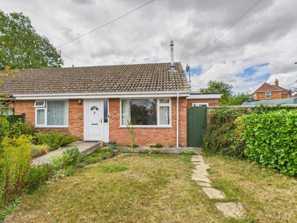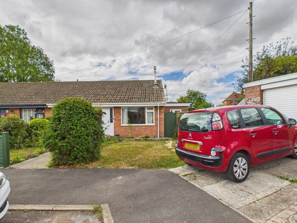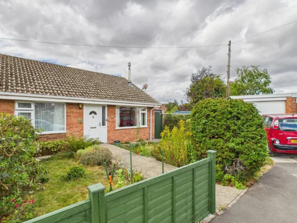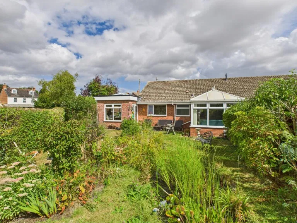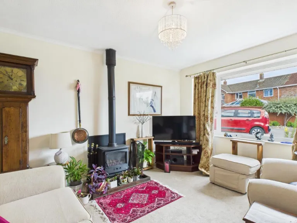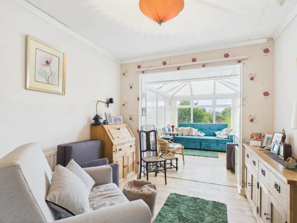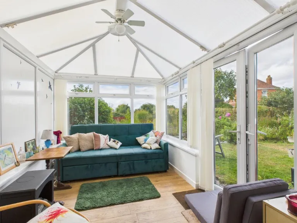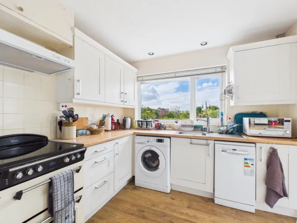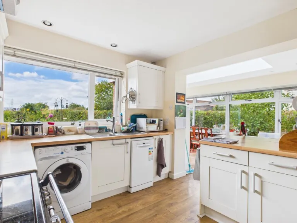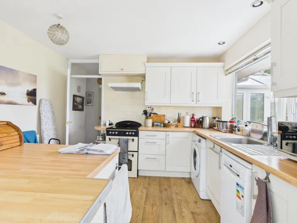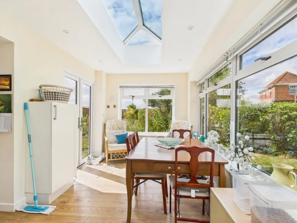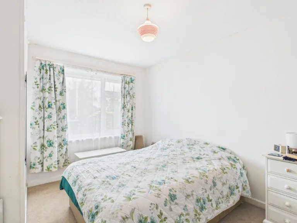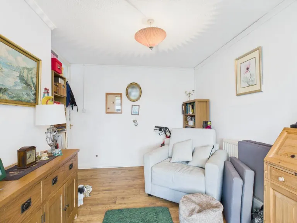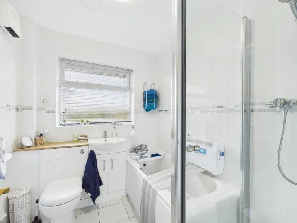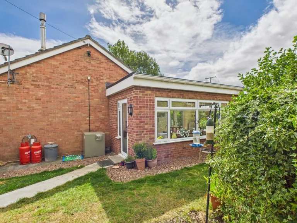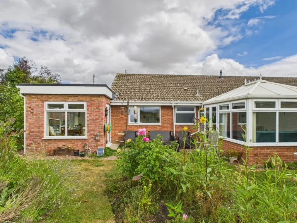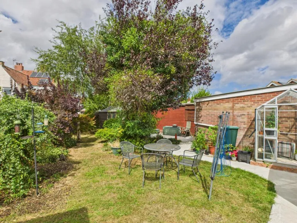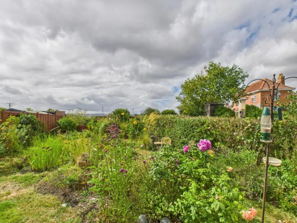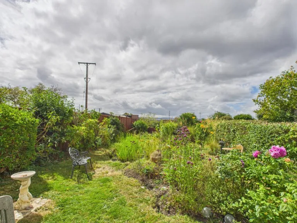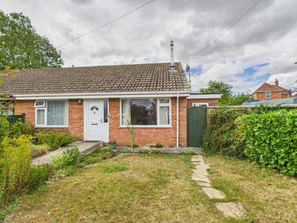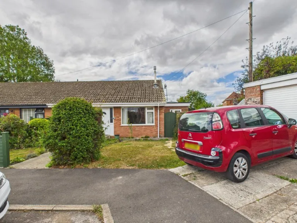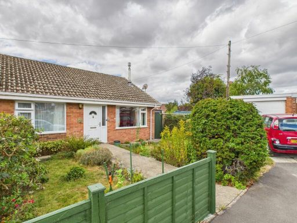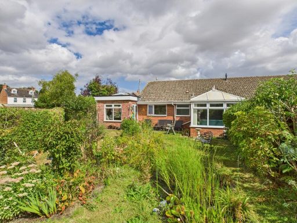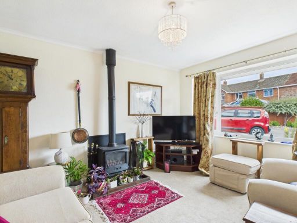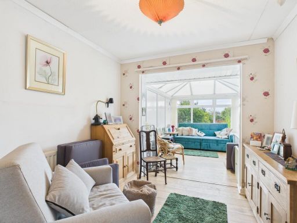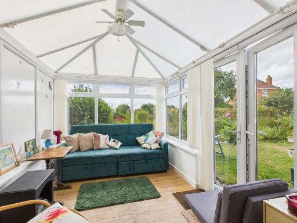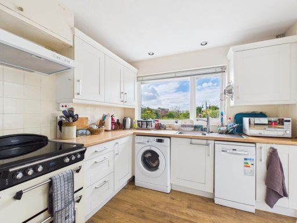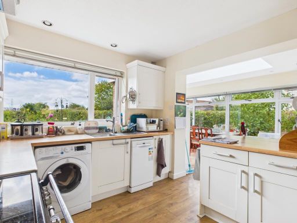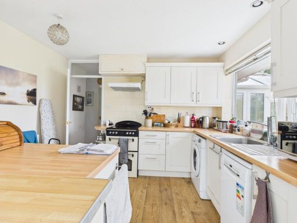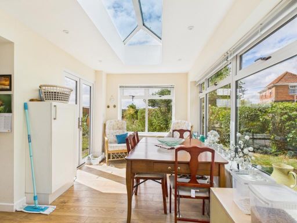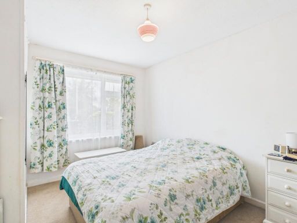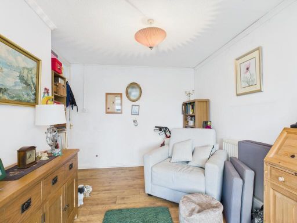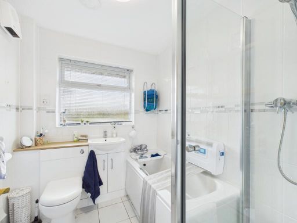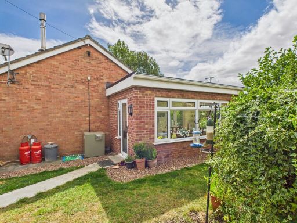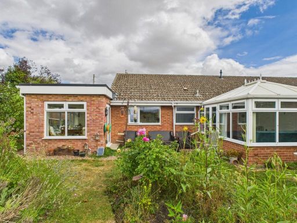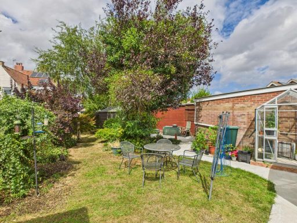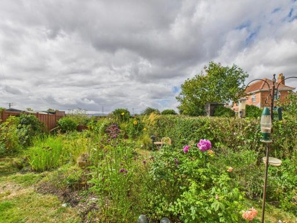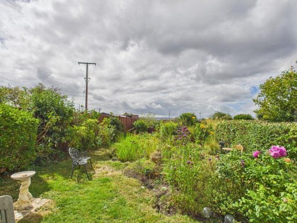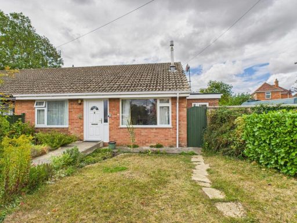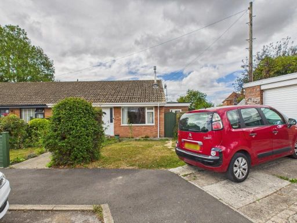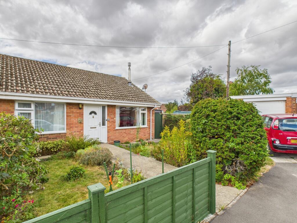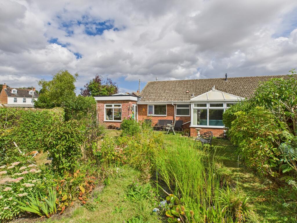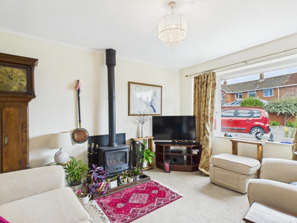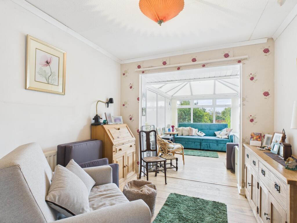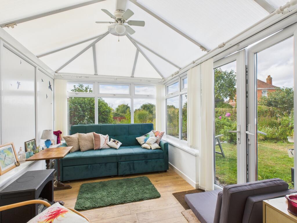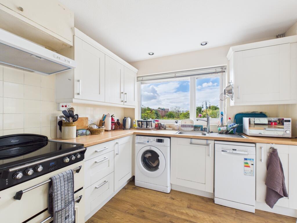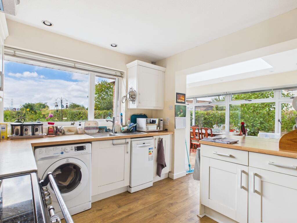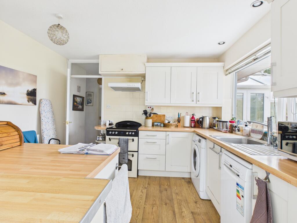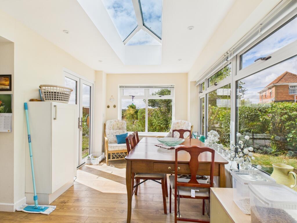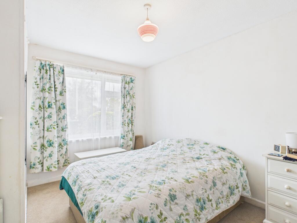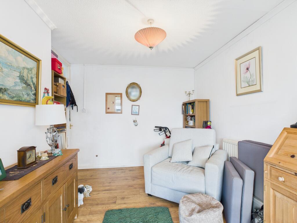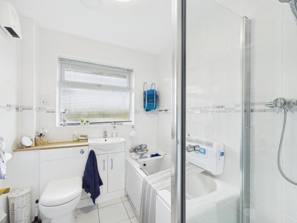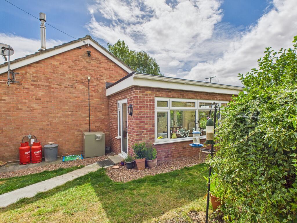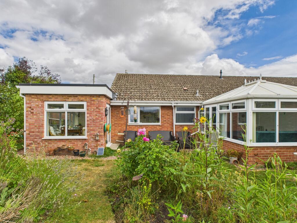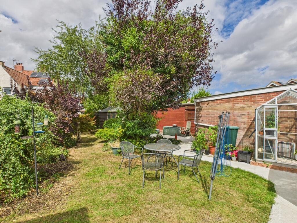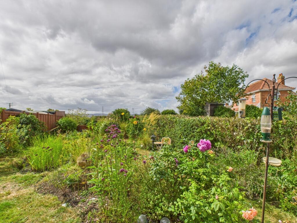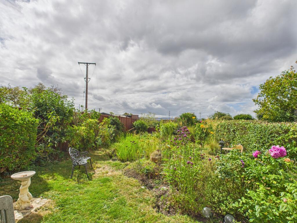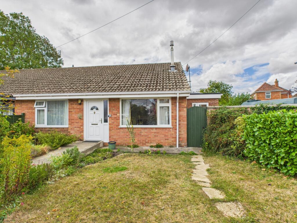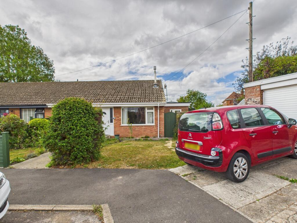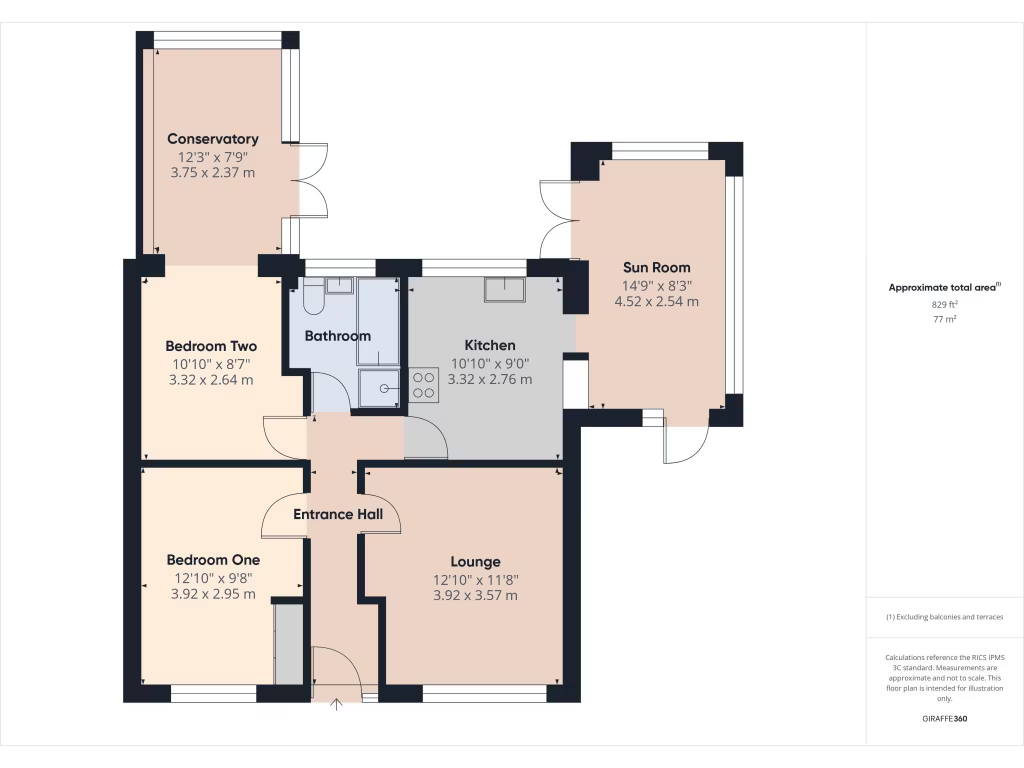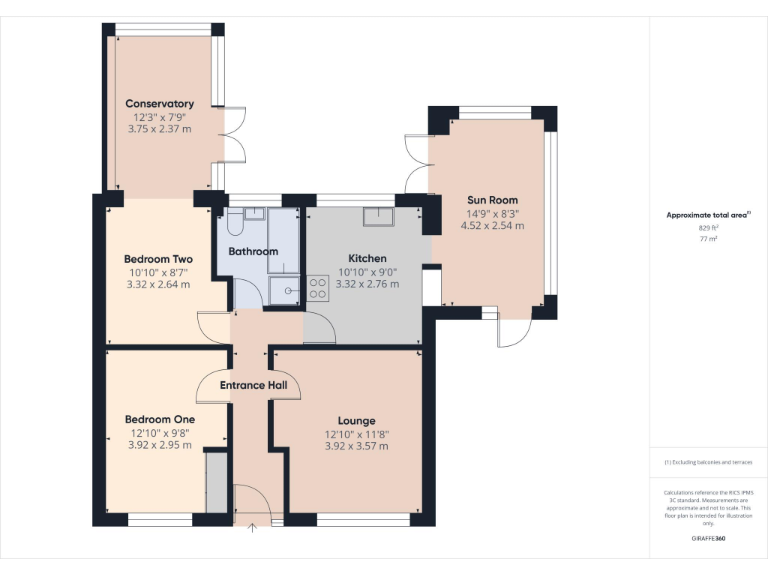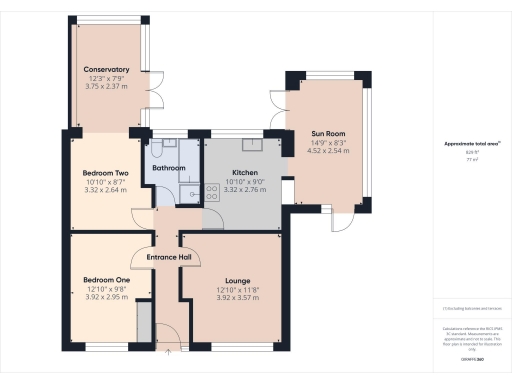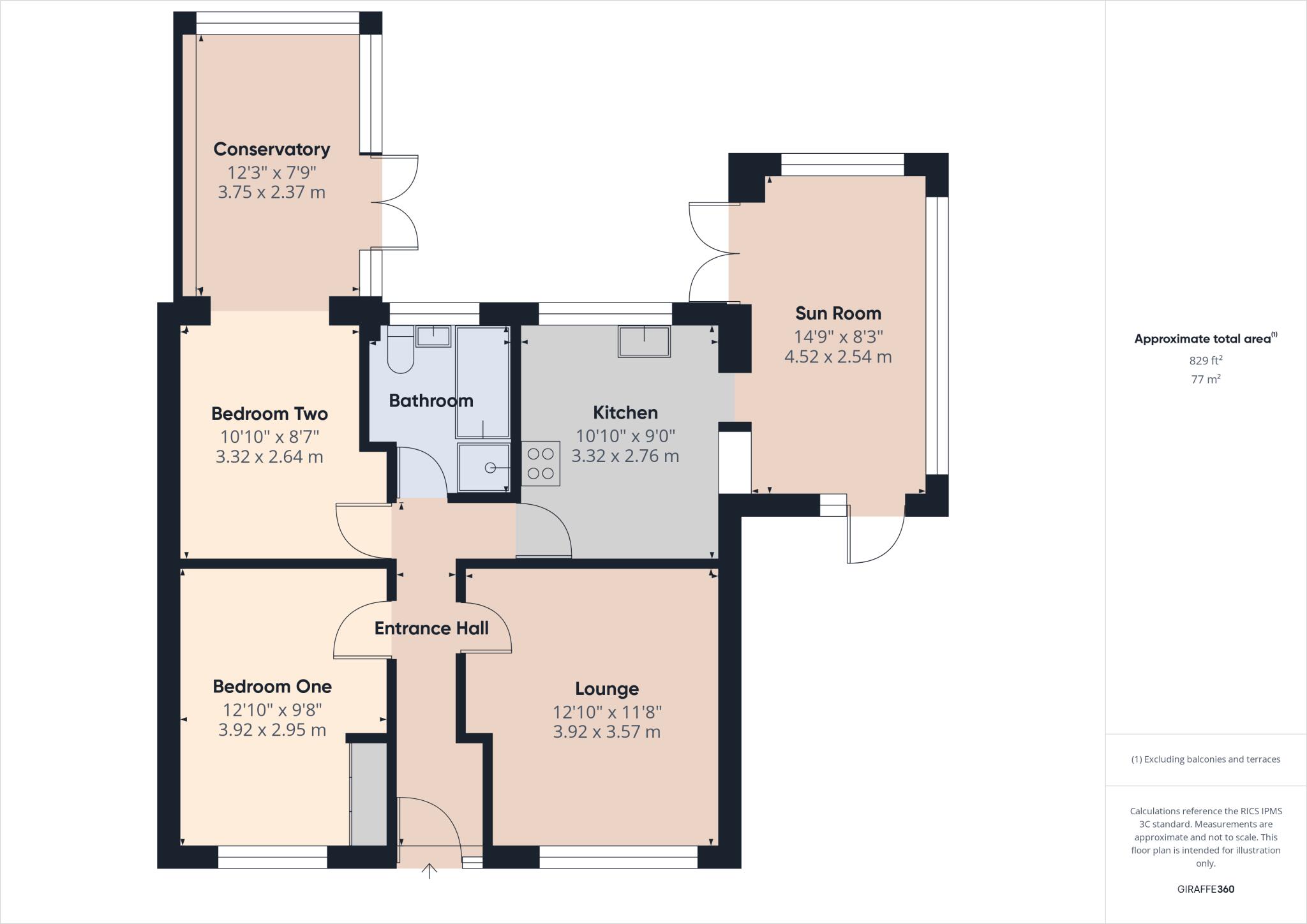Summary - 6 ESTUARY PARK COMBWICH BRIDGWATER TA5 2QP
Corner plot with large gardens and ornamental pond
Sunroom/dining extension with orangery skylight
Lounge has LPG wood-burner style feature fire
Drive-through garage plus private driveway parking
UPVC double glazing; oil-fired central heating system
Medium flood risk—check insurance and flood plans
Single-storey layout; one bathroom, 829 sqft (approx)
Some updating/refurbishment potential throughout
Tucked into a quiet cul-de-sac beside Combwich pond, this extended semi-detached bungalow sits on a generous corner plot ideal for easy single-level living. The single-storey layout includes two bedrooms, a lounge with a feature LPG wood-burner style fire and an extended sunroom/dining area with an orangery skylight that fills the home with light. A conservatory and neat lawned gardens with an ornamental pond add outdoor interest without steep maintenance.
Practical features include UPVC double glazing, an oil-fired central heating system and a drive-through garage with parking. The kitchen opens directly into the sunroom, creating flexible day-to-day living and easy access to the rear garden for outdoor meals and pottering. Built-in bedroom wardrobes and a well-appointed bathroom keep the accommodation compact but usable.
Important points to note: the property uses oil heating and has a medium flood risk in the area, so running costs and insurance should be checked. The bungalow is an average overall size (about 829 sq ft) with one bathroom, so it best suits downsizers, retirees seeking manageable space, or buyers wanting a low-maintenance village base. While well-presented, the house shows opportunities for cosmetic updating and modest refurbishment to modernise finishes and services.
Located close to village amenities — primary school, church, inn and local shop — and about five miles from Bridgwater for broader services, the home offers a tranquil rural lifestyle with surprisingly convenient access. An internal inspection will show how the layout and garden will suit retirement life or a simple family home.
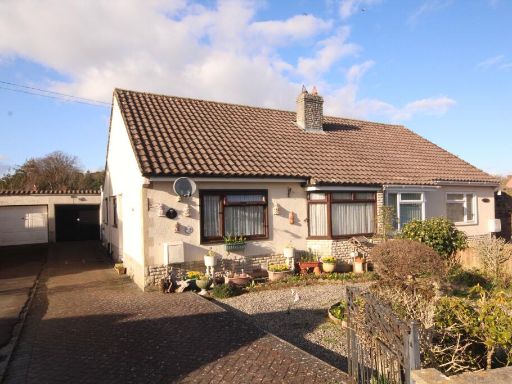 2 bedroom semi-detached bungalow for sale in Clifford Park, Cannington, Bridgwater, TA5 — £270,000 • 2 bed • 1 bath • 853 ft²
2 bedroom semi-detached bungalow for sale in Clifford Park, Cannington, Bridgwater, TA5 — £270,000 • 2 bed • 1 bath • 853 ft²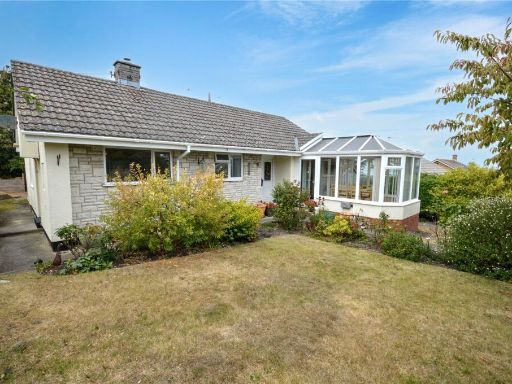 3 bedroom bungalow for sale in Ship Lane, Combwich, Bridgwater, Somerset, TA5 — £350,000 • 3 bed • 1 bath • 1071 ft²
3 bedroom bungalow for sale in Ship Lane, Combwich, Bridgwater, Somerset, TA5 — £350,000 • 3 bed • 1 bath • 1071 ft²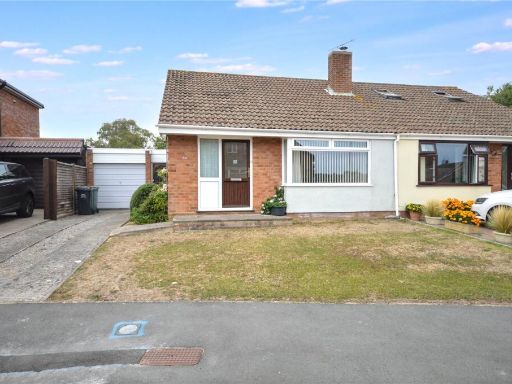 2 bedroom bungalow for sale in Estuary Park, Combwich, Bridgwater, Somerset, TA5 — £249,000 • 2 bed • 1 bath • 729 ft²
2 bedroom bungalow for sale in Estuary Park, Combwich, Bridgwater, Somerset, TA5 — £249,000 • 2 bed • 1 bath • 729 ft²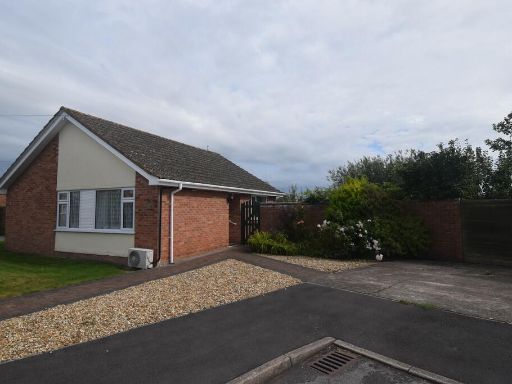 3 bedroom detached bungalow for sale in Estuary Park, Combwich, TA5 — £300,000 • 3 bed • 1 bath • 700 ft²
3 bedroom detached bungalow for sale in Estuary Park, Combwich, TA5 — £300,000 • 3 bed • 1 bath • 700 ft²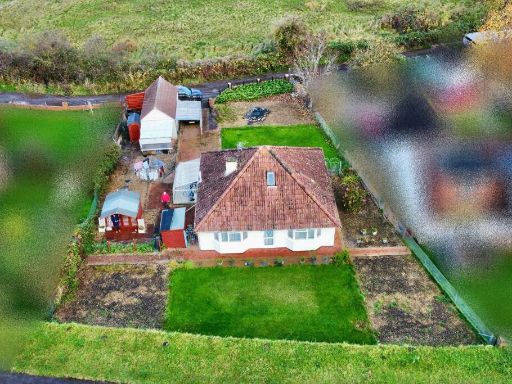 2 bedroom detached bungalow for sale in Plum Lane, Dunwear, Bridgwater, TA6 — £325,000 • 2 bed • 1 bath • 872 ft²
2 bedroom detached bungalow for sale in Plum Lane, Dunwear, Bridgwater, TA6 — £325,000 • 2 bed • 1 bath • 872 ft²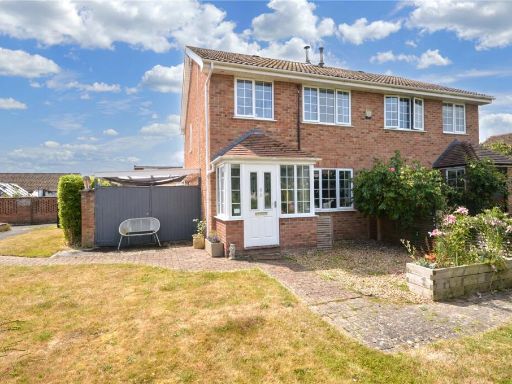 2 bedroom semi-detached house for sale in Kiln Close, Combwich, Bridgwater, Somerset, TA5 — £275,000 • 2 bed • 1 bath • 992 ft²
2 bedroom semi-detached house for sale in Kiln Close, Combwich, Bridgwater, Somerset, TA5 — £275,000 • 2 bed • 1 bath • 992 ft²