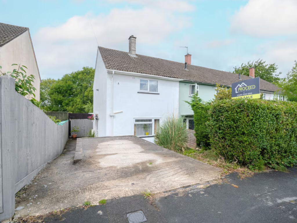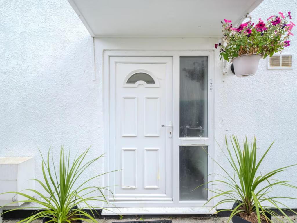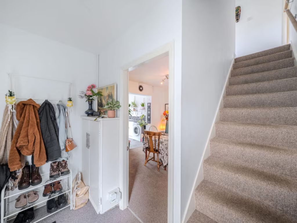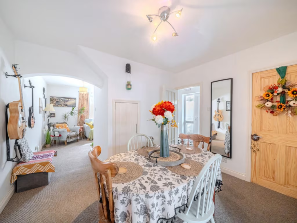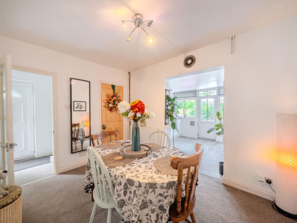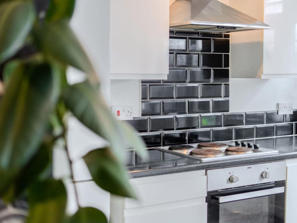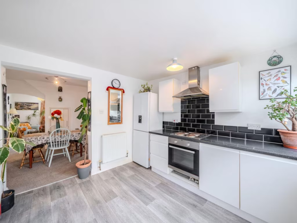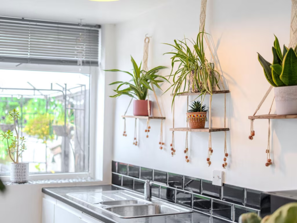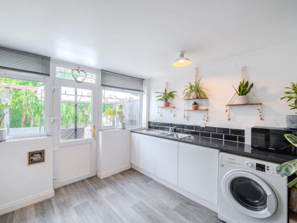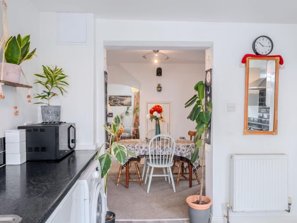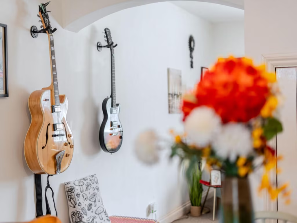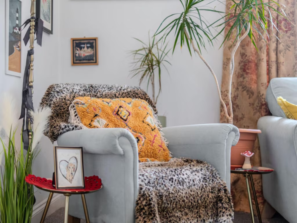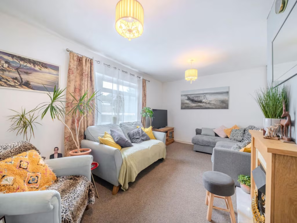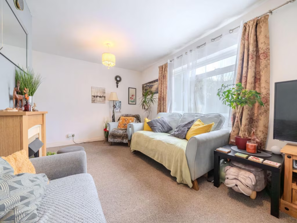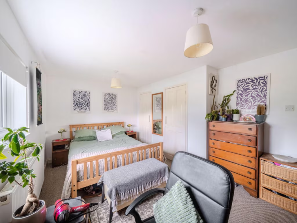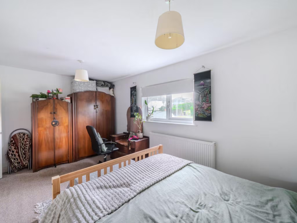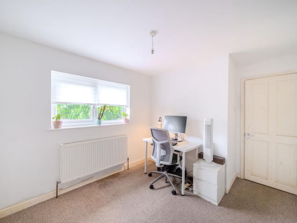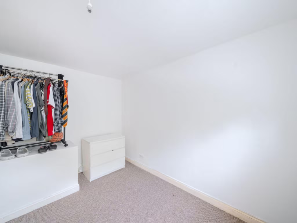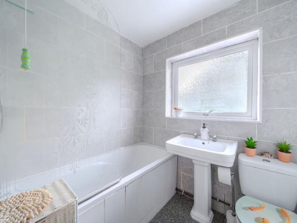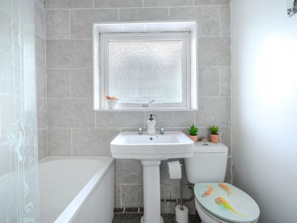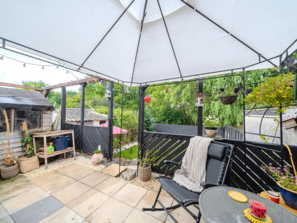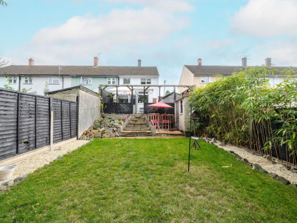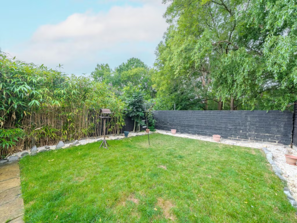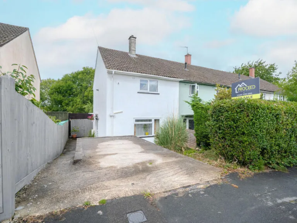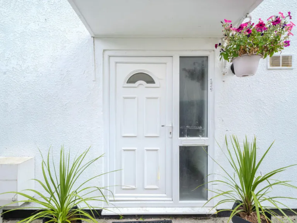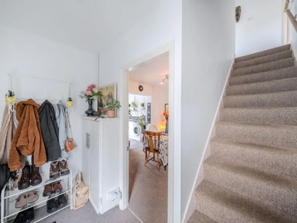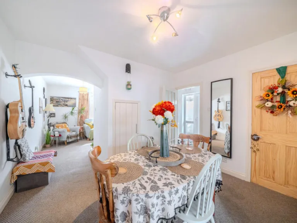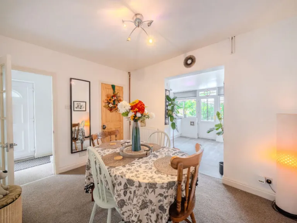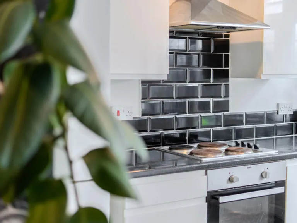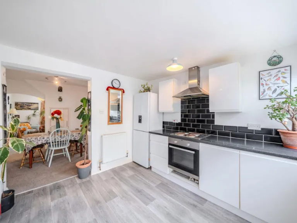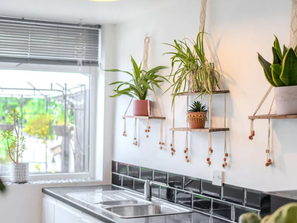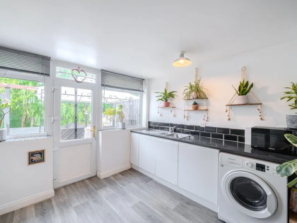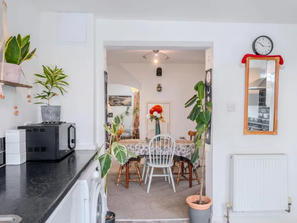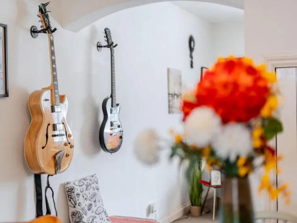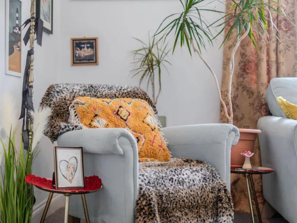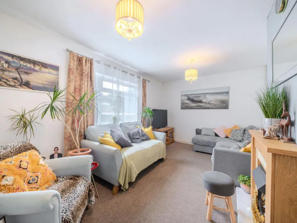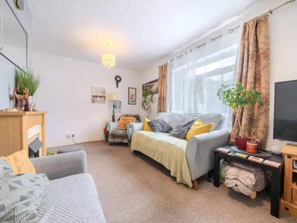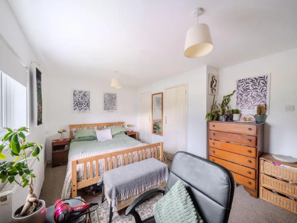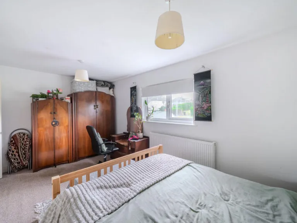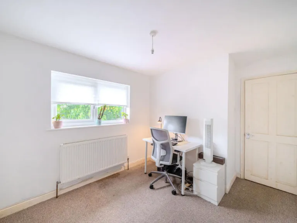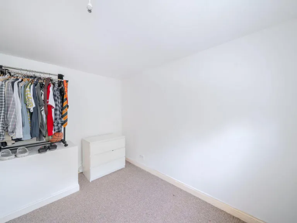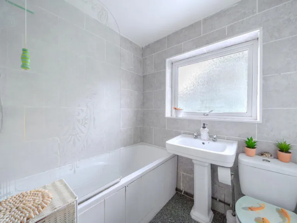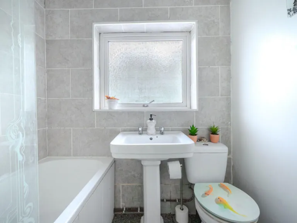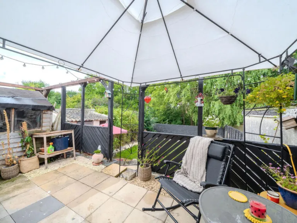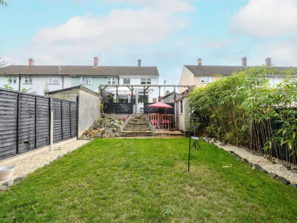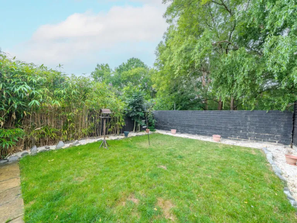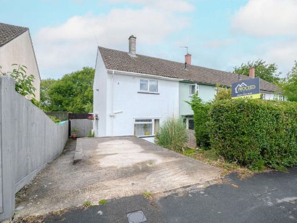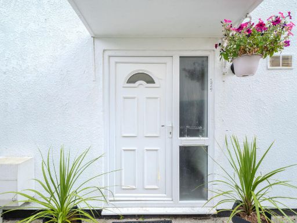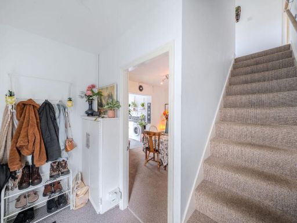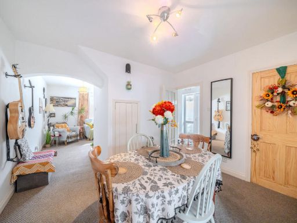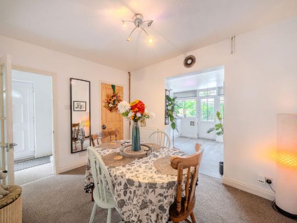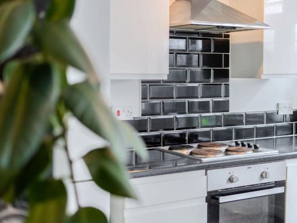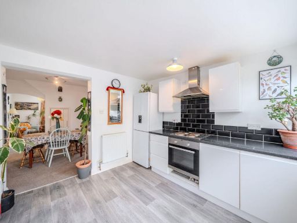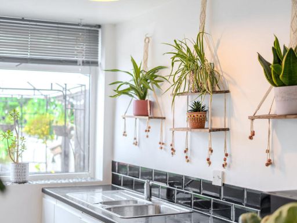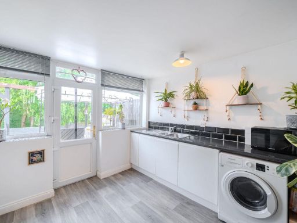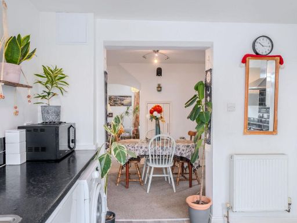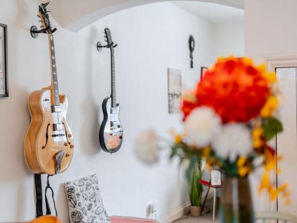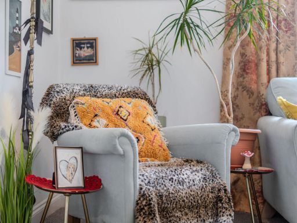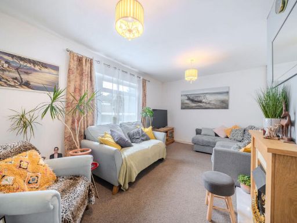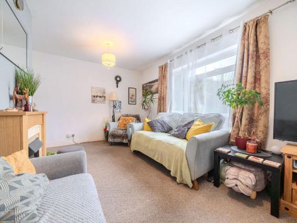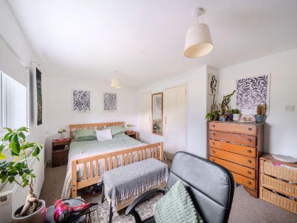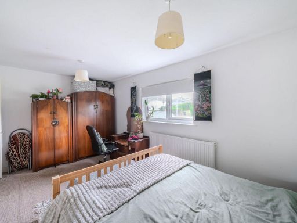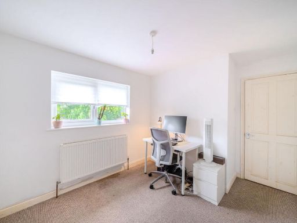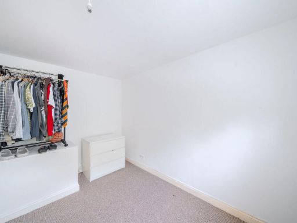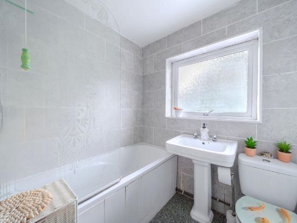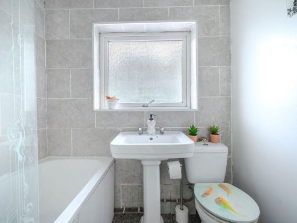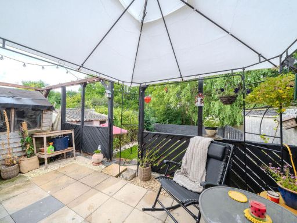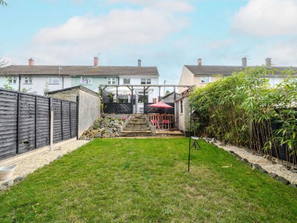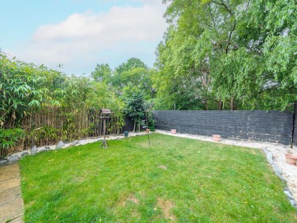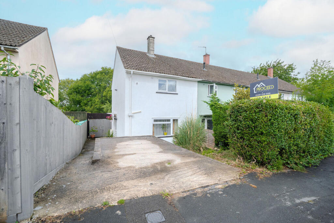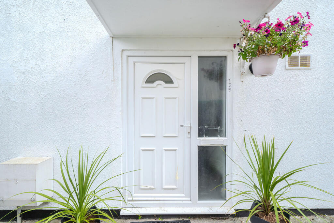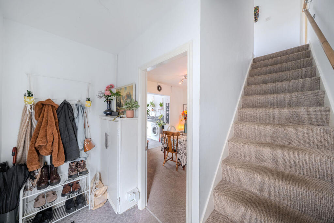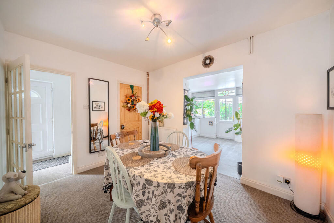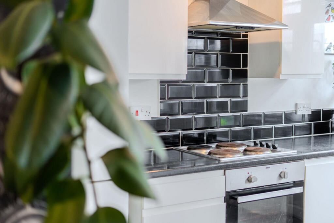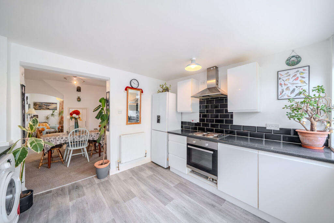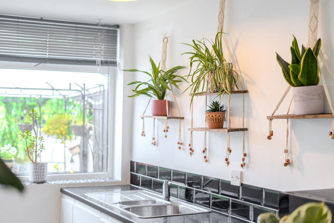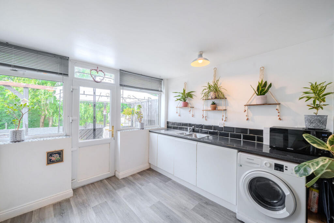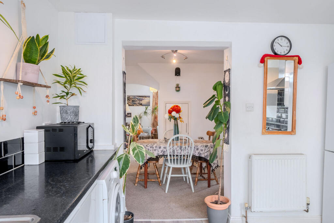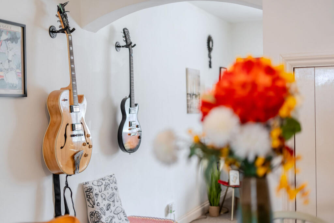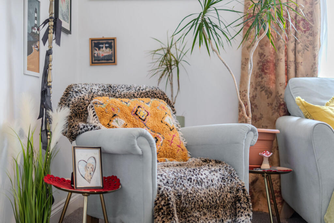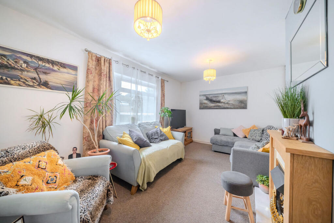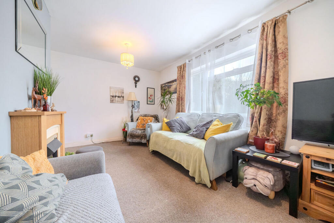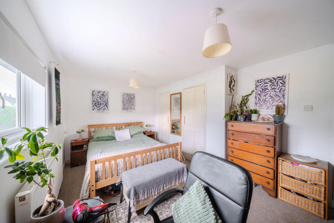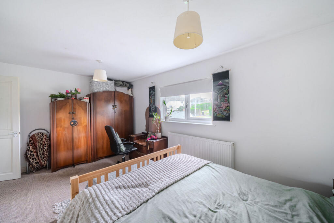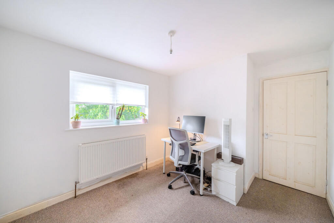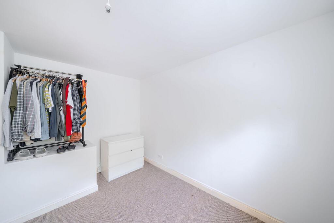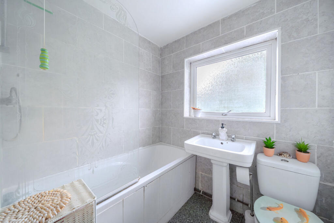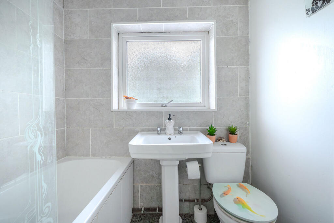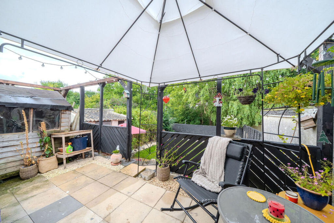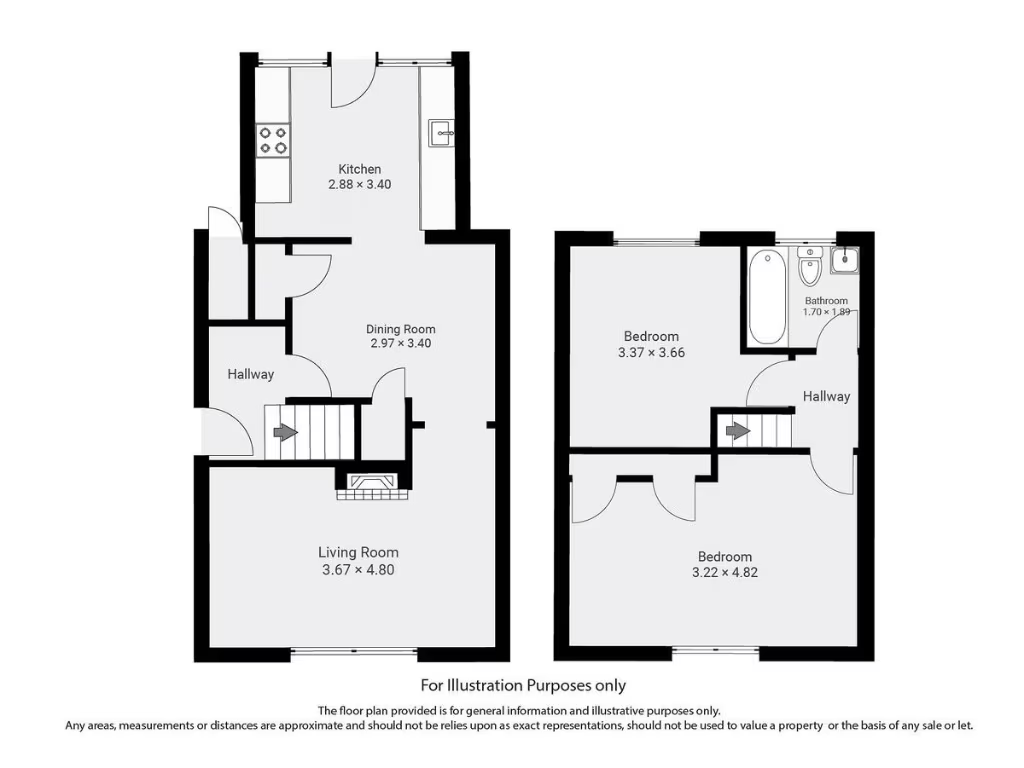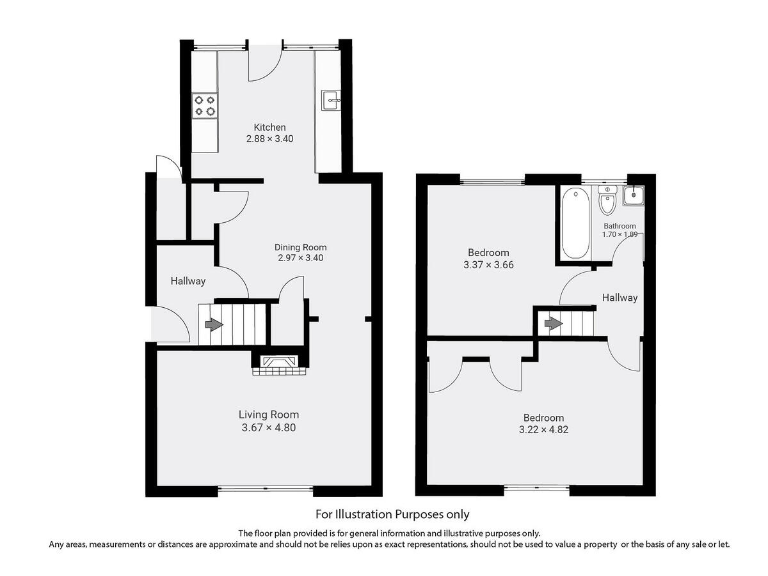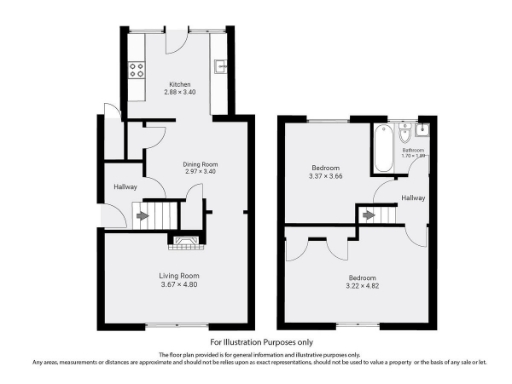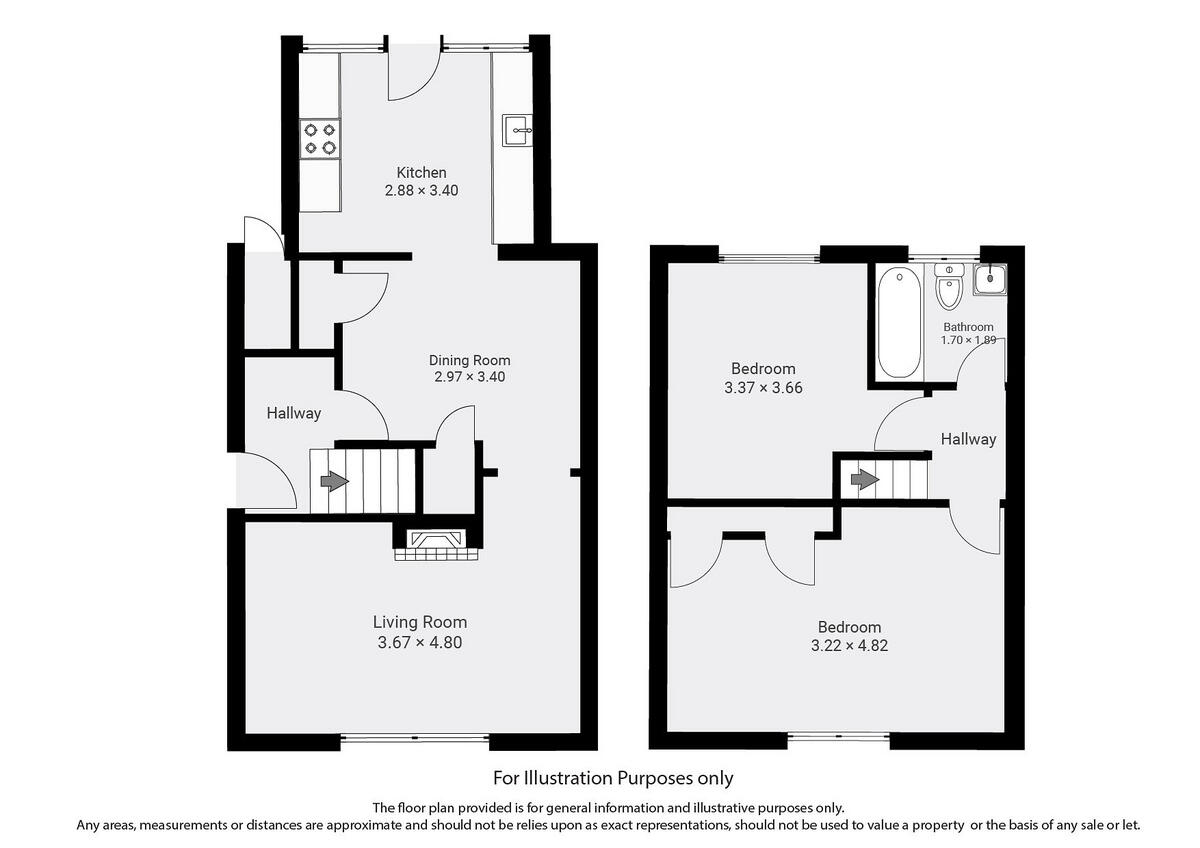Summary - 139 DUTTON ROAD BRISTOL BS14 8BY
2 bed 1 bath End of Terrace
Extended end-terrace with large west garden backing onto peaceful nature reserve..
- Extended kitchen/dining room providing extra living space
- Large west-facing garden backing onto nature reserve
- Driveway for off-street parking
- Two double bedrooms and one modern bathroom
- Freehold; approx 851 sq ft, built 1950–66
- System-built walls; insulation likely needed/unknown
- Local area shows high deprivation indicators
- Double glazing present; install date unknown
Set back from the road with its own driveway, this extended 2-bedroom end-of-terrace offers a rare west-facing garden that directly backs onto a local nature reserve. The ground-floor extension creates a generous kitchen/dining area while the living room sits to the front, giving a clear division between social and relaxed spaces. Two double bedrooms and a modern bathroom sit on the first floor; the house totals about 851 sq ft and is offered freehold.
This home suits first-time buyers or small families seeking outdoor space and good transport links — regular buses to Bristol city centre are an easy walk away. Practical positives include off-street parking, double glazing (install date unknown), mains gas boiler and radiators, and a large, private garden ideal for evening sun and direct access to woodland views.
Buyers should note a few material points: the property was built in the 1950–66 period with system-built walls where insulation is assumed to be lacking. The local area is classified as having high deprivation indicators and ‘challenged’ community statistics; neighbourhood crime is average. There is only one bathroom and the layout is traditional, so further modernisation or insulation upgrades may be desired.
Overall this is a well-located, characterful home with scope to improve energy efficiency and personalise interiors. The combination of private parking, generous garden backing onto protected green space, and straightforward access to schools and buses makes it a practical purchase at the listed price.
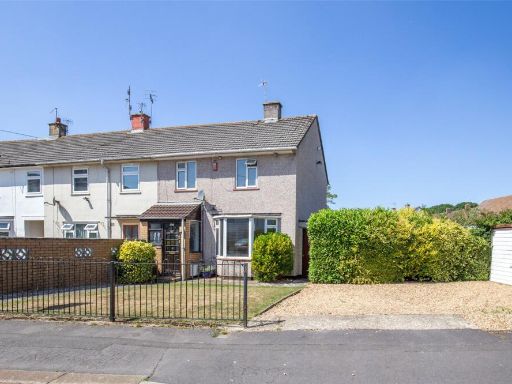 2 bedroom end of terrace house for sale in Peverell Drive, Bristol, BS10 — £300,000 • 2 bed • 1 bath • 808 ft²
2 bedroom end of terrace house for sale in Peverell Drive, Bristol, BS10 — £300,000 • 2 bed • 1 bath • 808 ft²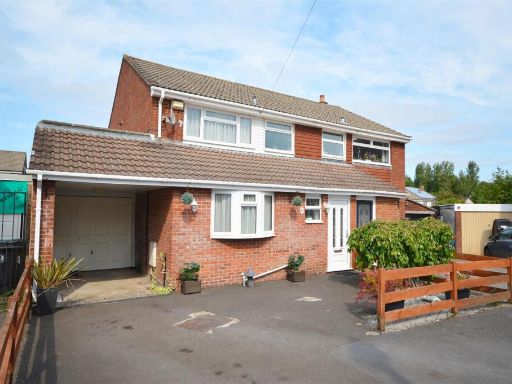 3 bedroom semi-detached house for sale in Atkins Close, Stockwood, Bristol, BS14 — £350,000 • 3 bed • 1 bath • 1127 ft²
3 bedroom semi-detached house for sale in Atkins Close, Stockwood, Bristol, BS14 — £350,000 • 3 bed • 1 bath • 1127 ft²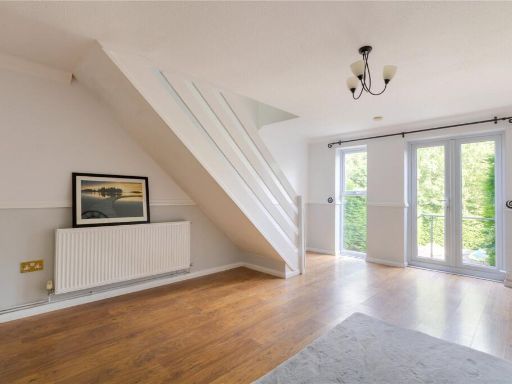 2 bedroom end of terrace house for sale in The Ridings, Bristol, BS13 — £220,000 • 2 bed • 1 bath • 582 ft²
2 bedroom end of terrace house for sale in The Ridings, Bristol, BS13 — £220,000 • 2 bed • 1 bath • 582 ft²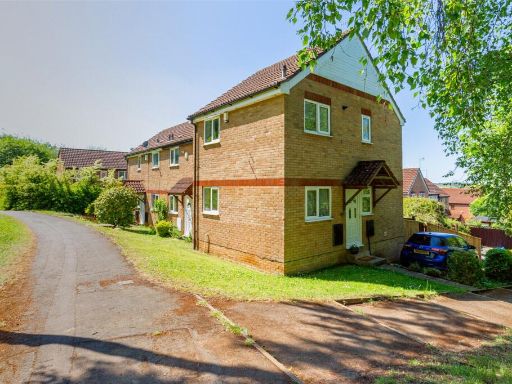 2 bedroom end of terrace house for sale in Lime Close, Brentry, BS10 — £300,000 • 2 bed • 1 bath • 613 ft²
2 bedroom end of terrace house for sale in Lime Close, Brentry, BS10 — £300,000 • 2 bed • 1 bath • 613 ft²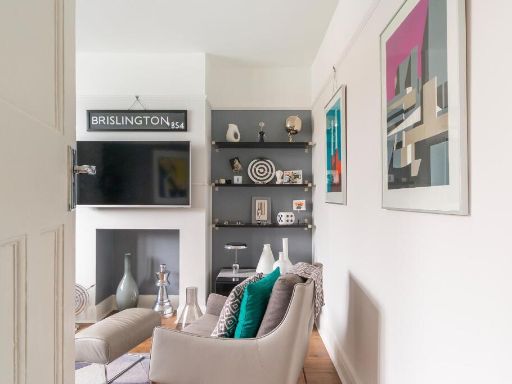 3 bedroom semi-detached house for sale in Jersey Avenue, Brislington, BS4 — £385,000 • 3 bed • 1 bath • 882 ft²
3 bedroom semi-detached house for sale in Jersey Avenue, Brislington, BS4 — £385,000 • 3 bed • 1 bath • 882 ft²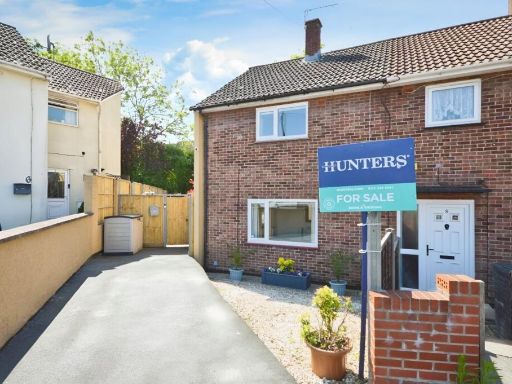 2 bedroom end of terrace house for sale in Withywood Gardens, Bristol, BS13 — £265,000 • 2 bed • 1 bath • 812 ft²
2 bedroom end of terrace house for sale in Withywood Gardens, Bristol, BS13 — £265,000 • 2 bed • 1 bath • 812 ft²