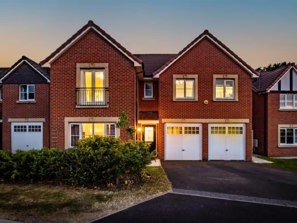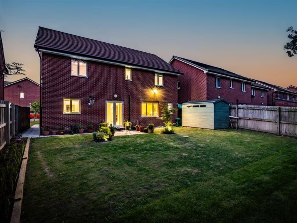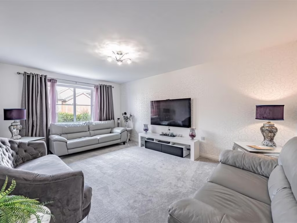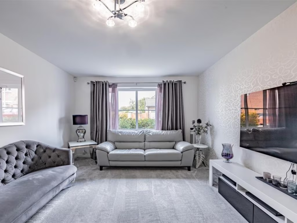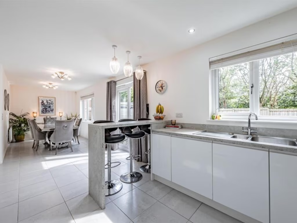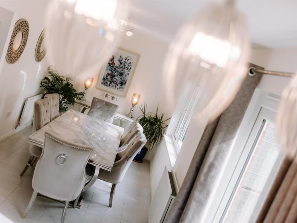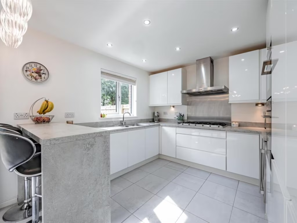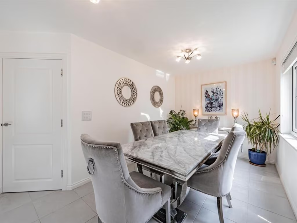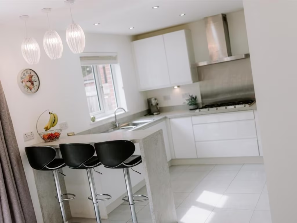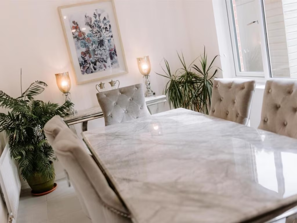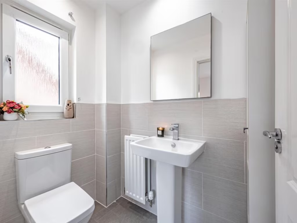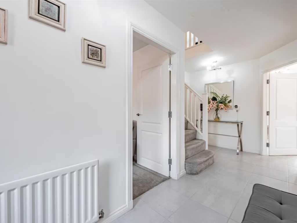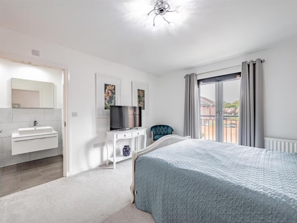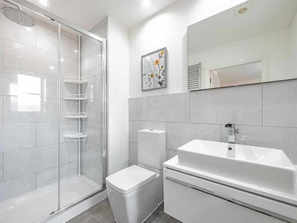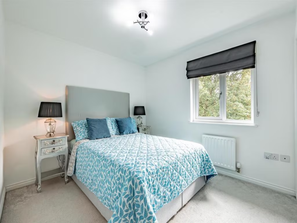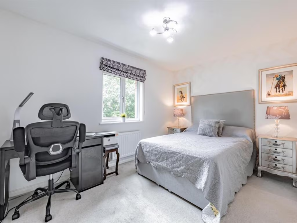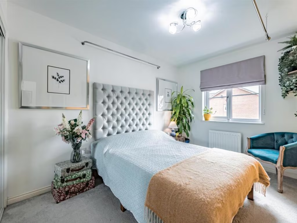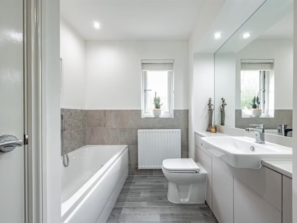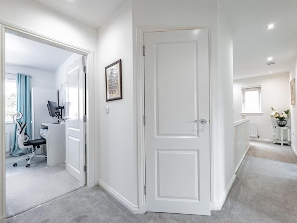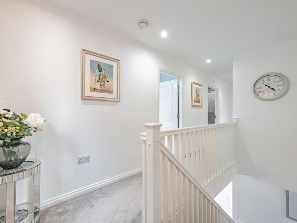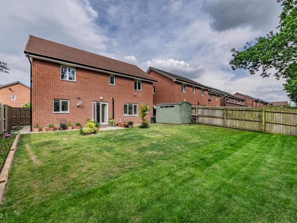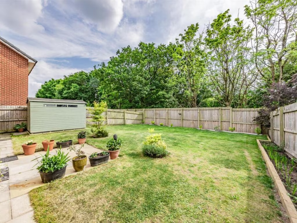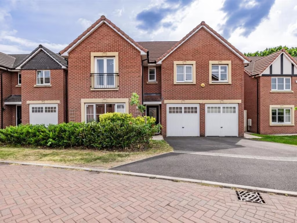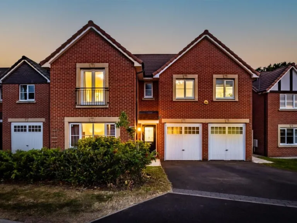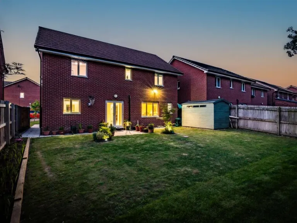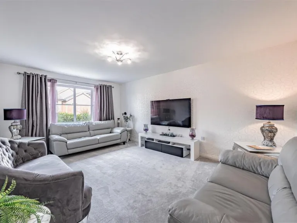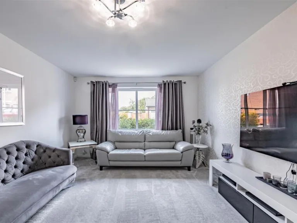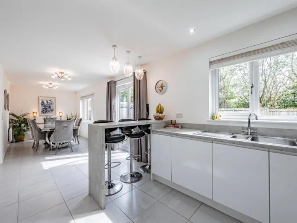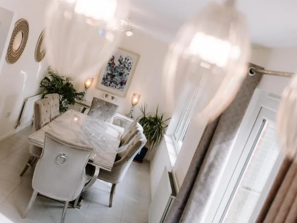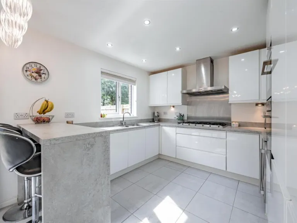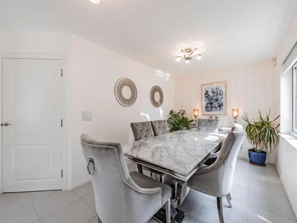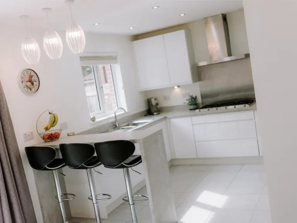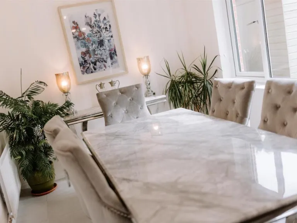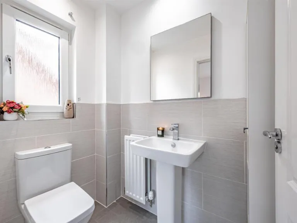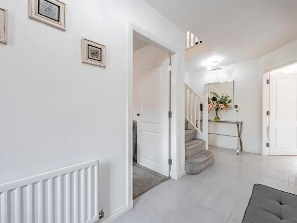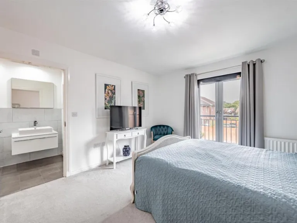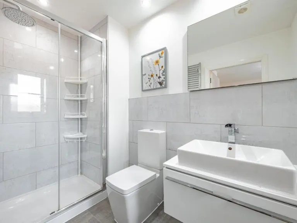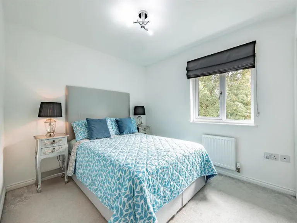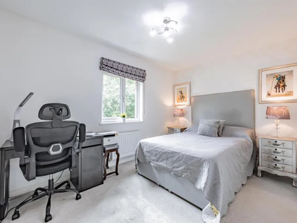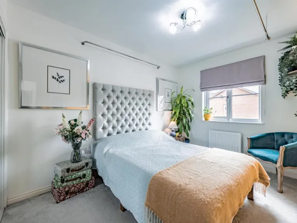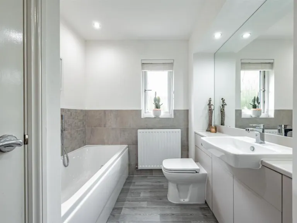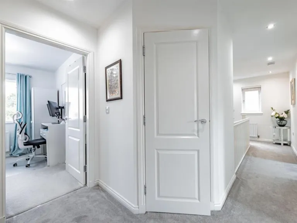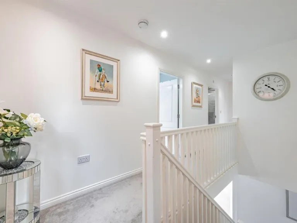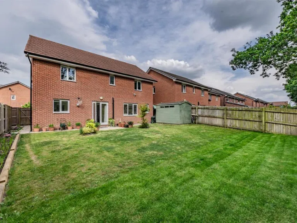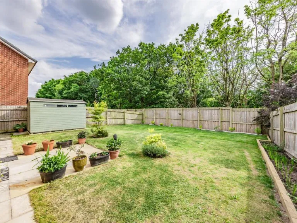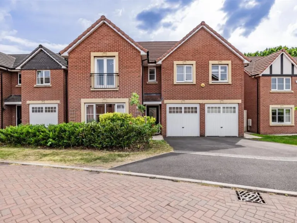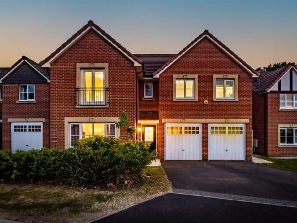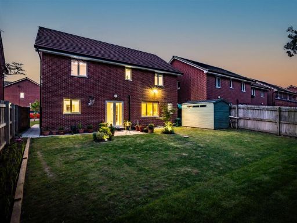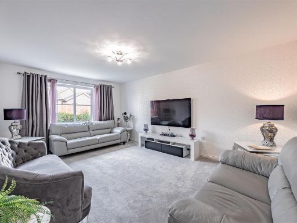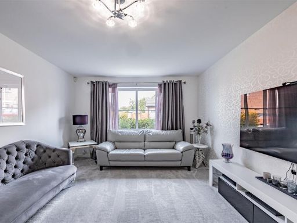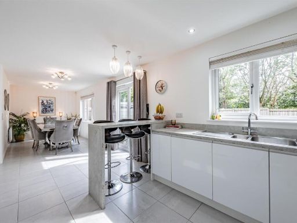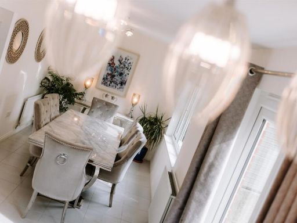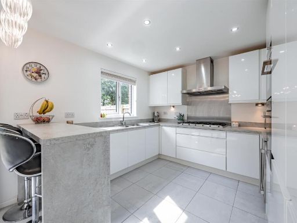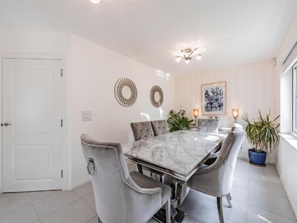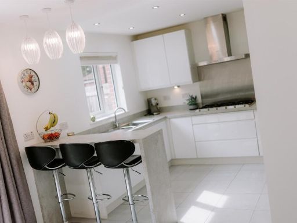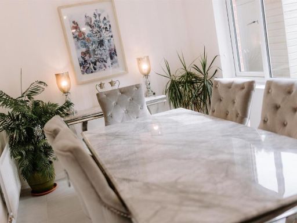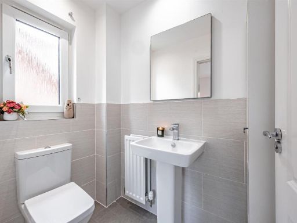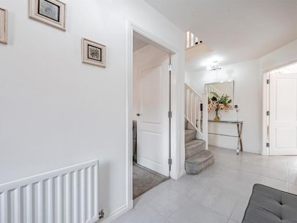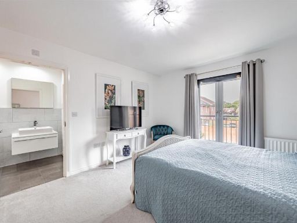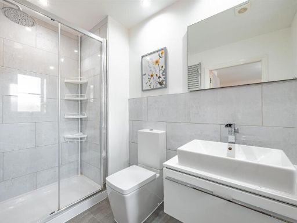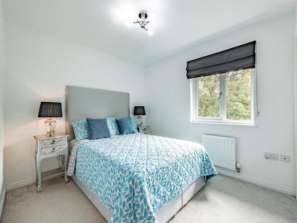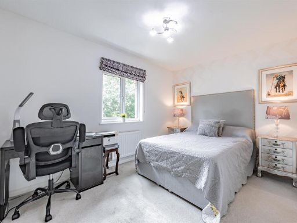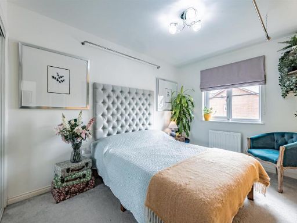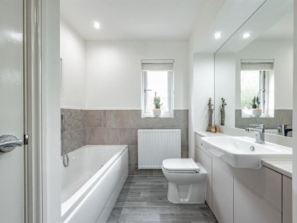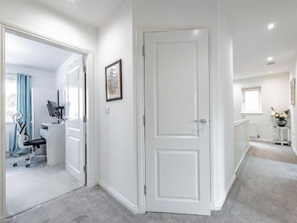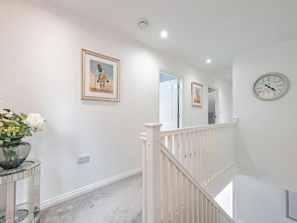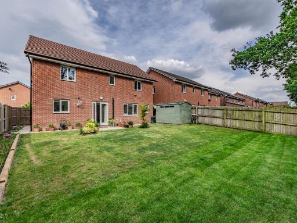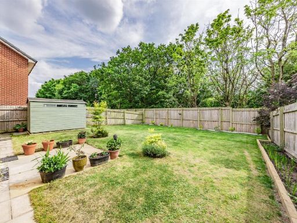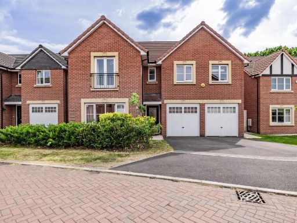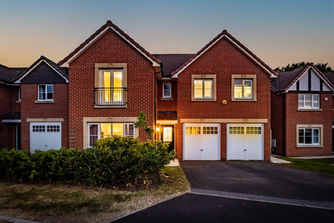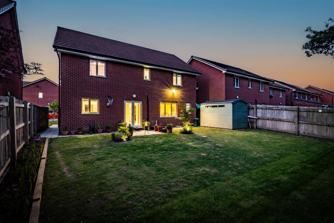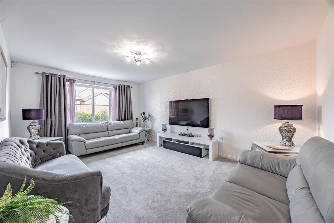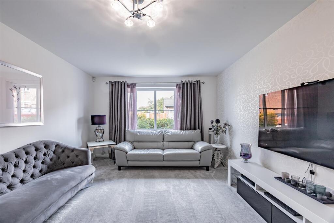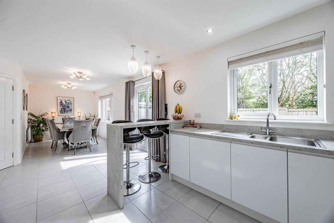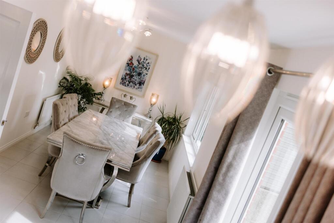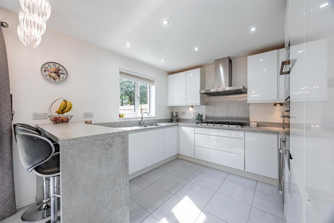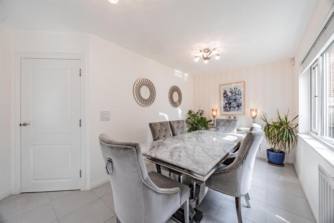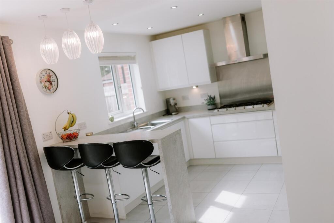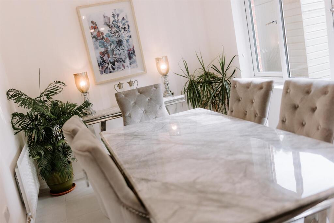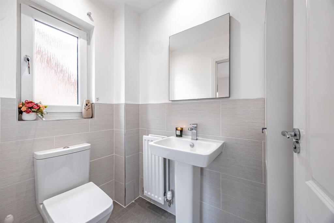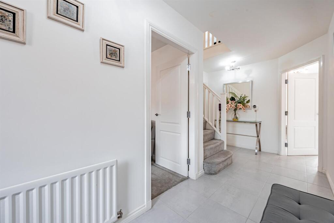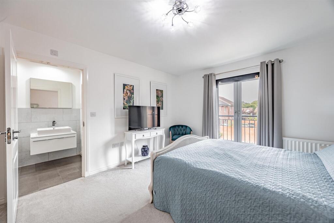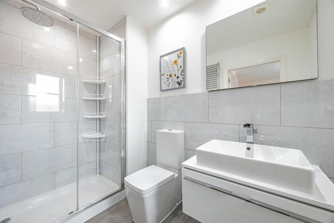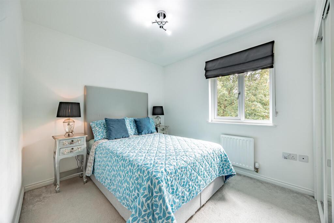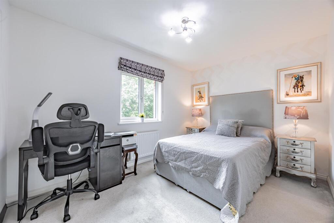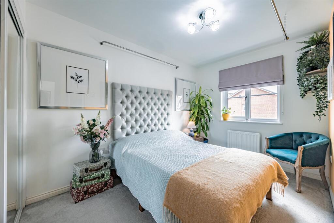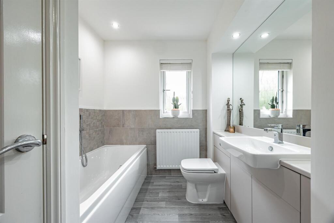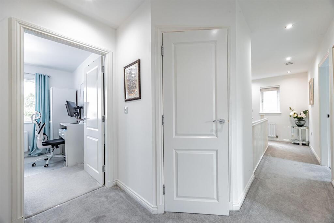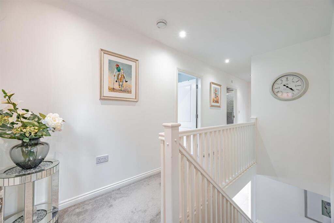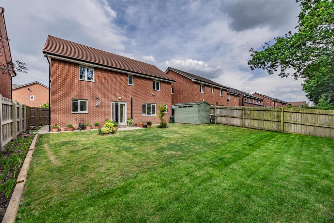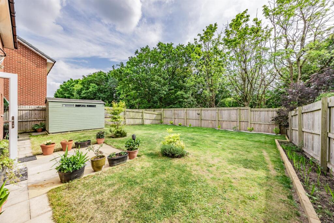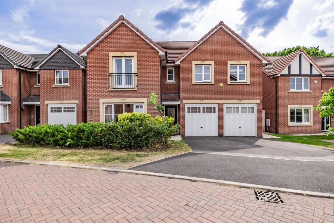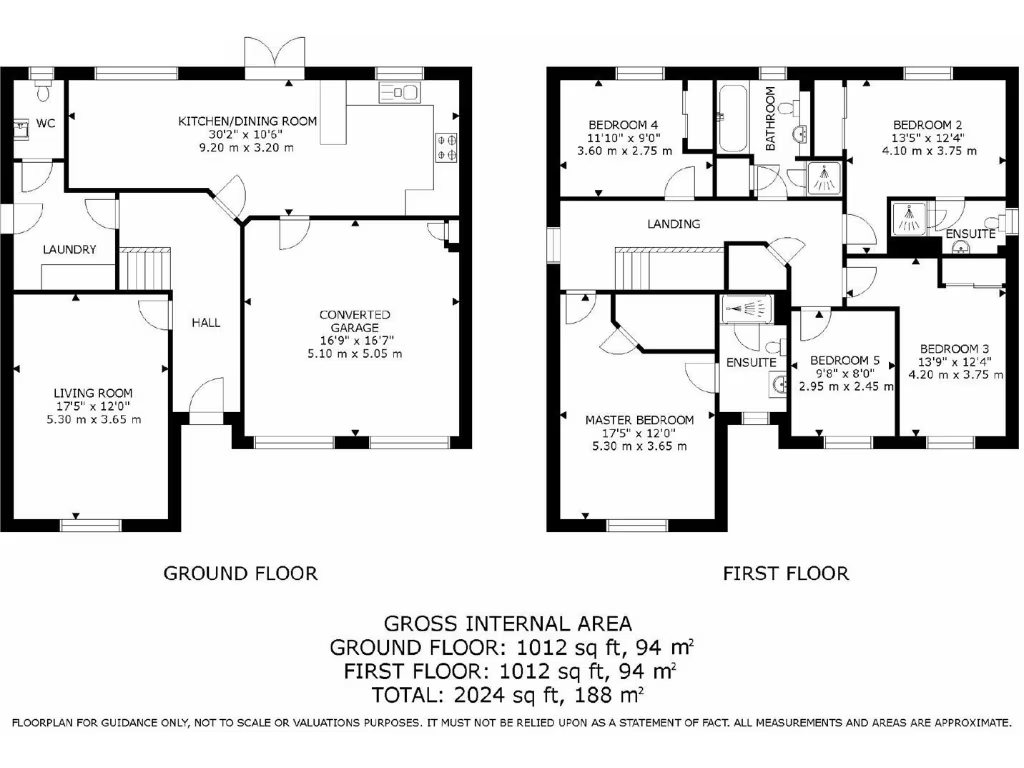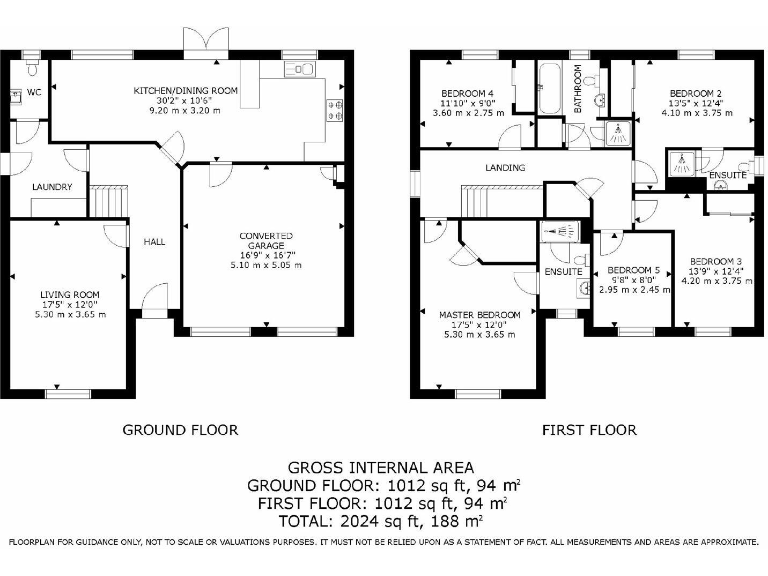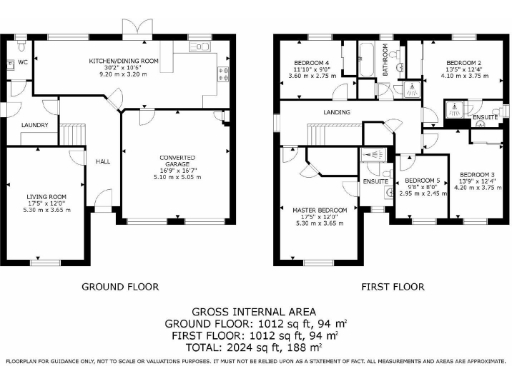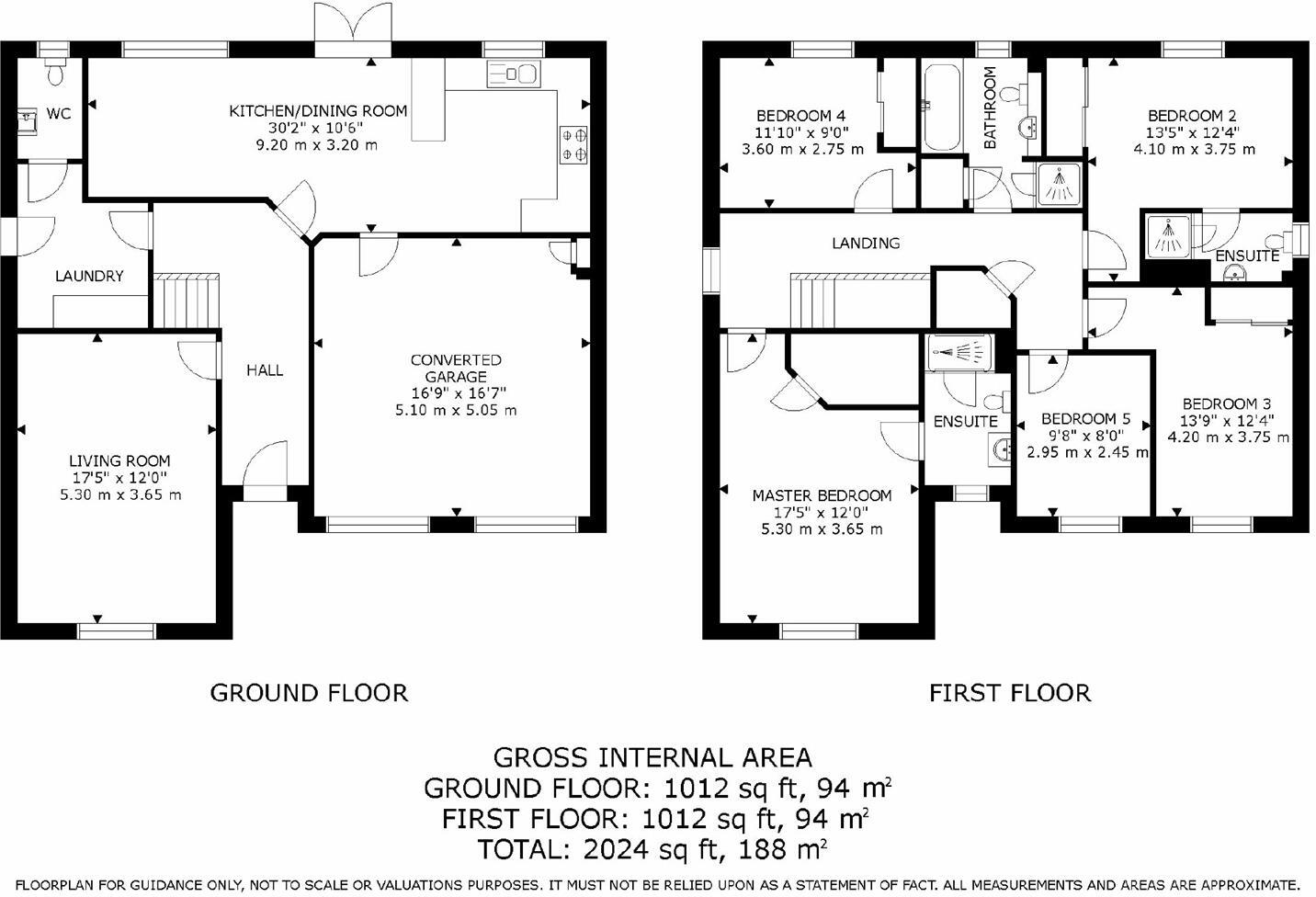Summary - Simply stunning contemporary detached five bedroom, three bathroom property on a popular development CW9 8XD
5 bed 3 bath Detached
Light-filled family living with a private south-facing garden and flexible living space.
Five double bedrooms including two en suite bedrooms and main walk-in wardrobe
Superb 30ft kitchen/dining/family room with French doors to south-facing garden
Converted integral double garage provides extra living space or reinstatable garaging
Double-width private driveway and neat front garden with trellising and hedging
Utility room and ground-floor cloakroom add family practicality
Small rear plot relative to house size; garden private but compact
Council tax band above average — factor into running costs
Very low local crime, no flood risk, fast broadband, average mobile signal
A generous five-bedroom detached house arranged over two floors, designed for comfortable family life. The home centres on a superb 30ft open-plan kitchen/dining/family room that opens onto a south-facing, private garden — a strong everyday living and entertaining hub. Two bedrooms have en suites and the principal suite includes a walk-in wardrobe and Juliet balcony, offering flexible accommodation for a growing household.
The property benefits from a double-width driveway and an adaptable converted integral double garage currently used as a second sitting room; this space can easily be reinstated as garaging if required. Presentation throughout is modern and well considered, with engineered wood and plush carpeting, integrated kitchen appliances, a useful utility room and a ground-floor cloakroom for family convenience.
Practical strengths include freehold tenure, mains gas central heating with a boiler and radiators, fast broadband, very low local crime and no flood risk. The plot is described as small for the type, and council tax is above average — factors to weigh against the home's generous internal area and strong school catchment nearby.
For buyers wanting a well-presented family home in a quiet cul-de-sac, this property offers immediate move-in appeal with scope to adapt spaces (notably the garage conversion) to personal needs. The south-facing garden and large kitchen/dining room are the key lifestyle assets; purchasers should note the compact plot size and ongoing council tax cost when comparing similar homes.
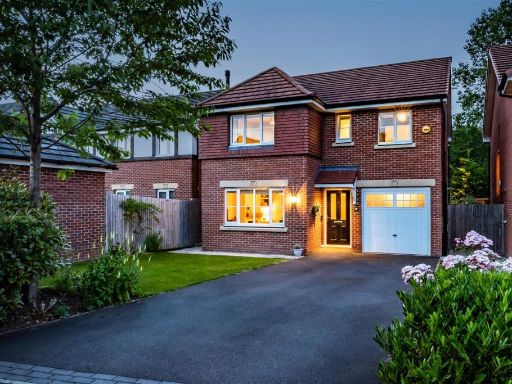 4 bedroom detached house for sale in Exemplary detached property with a private landscaped rear garden, CW9 — £425,000 • 4 bed • 3 bath • 1548 ft²
4 bedroom detached house for sale in Exemplary detached property with a private landscaped rear garden, CW9 — £425,000 • 4 bed • 3 bath • 1548 ft²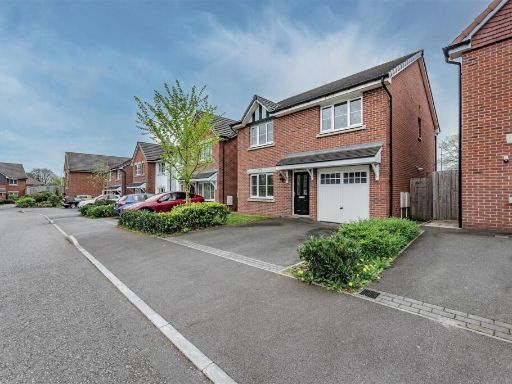 4 bedroom detached house for sale in Detached four bedroom property tucked away on quiet development, CW9 — £375,000 • 4 bed • 3 bath • 1358 ft²
4 bedroom detached house for sale in Detached four bedroom property tucked away on quiet development, CW9 — £375,000 • 4 bed • 3 bath • 1358 ft²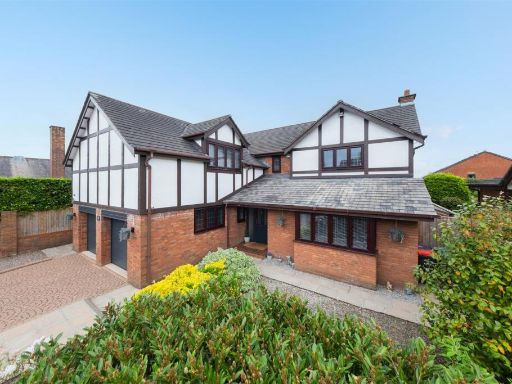 5 bedroom detached house for sale in Royal Gardens, Davenham, Cheshire, CW9 — £750,000 • 5 bed • 3 bath • 2723 ft²
5 bedroom detached house for sale in Royal Gardens, Davenham, Cheshire, CW9 — £750,000 • 5 bed • 3 bath • 2723 ft²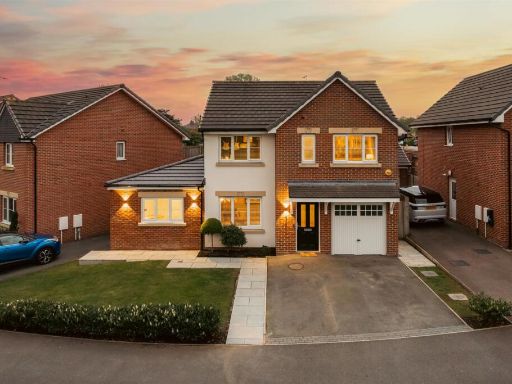 4 bedroom detached house for sale in Extended & Modernised Home in Davenham w/ Four Bedrooms, CW9 — £400,000 • 4 bed • 2 bath • 1293 ft²
4 bedroom detached house for sale in Extended & Modernised Home in Davenham w/ Four Bedrooms, CW9 — £400,000 • 4 bed • 2 bath • 1293 ft²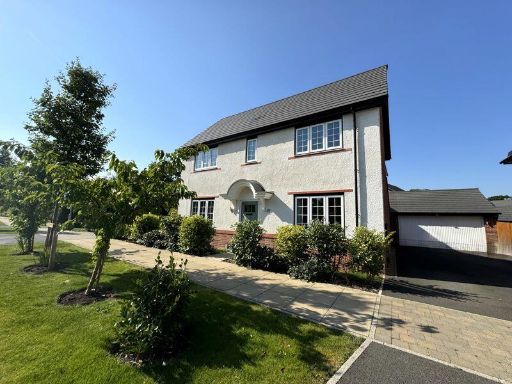 4 bedroom detached house for sale in Bluebell Road, Holmes Chapel, CW4 — £620,000 • 4 bed • 3 bath • 1600 ft²
4 bedroom detached house for sale in Bluebell Road, Holmes Chapel, CW4 — £620,000 • 4 bed • 3 bath • 1600 ft²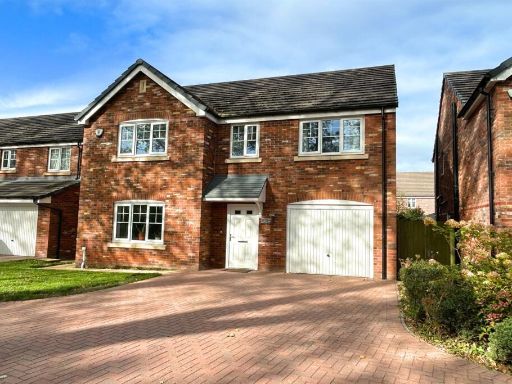 5 bedroom detached house for sale in Cotton Field Road, Holmes Chapel, CW4 — £529,995 • 5 bed • 2 bath • 1611 ft²
5 bedroom detached house for sale in Cotton Field Road, Holmes Chapel, CW4 — £529,995 • 5 bed • 2 bath • 1611 ft²