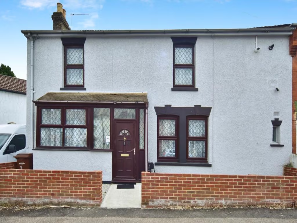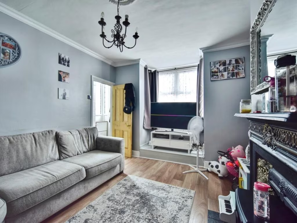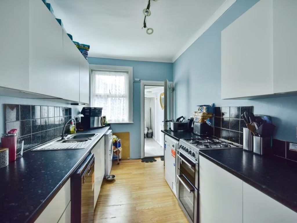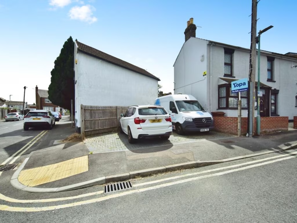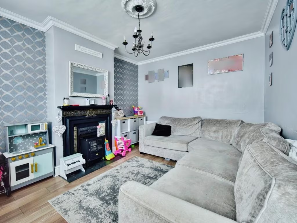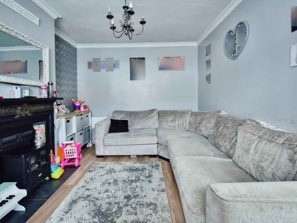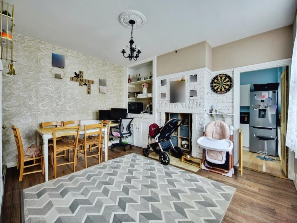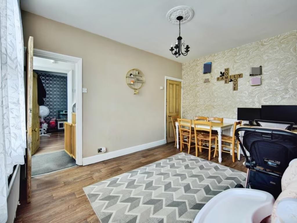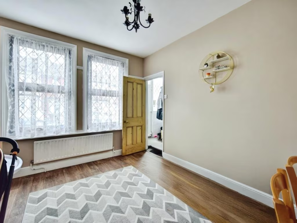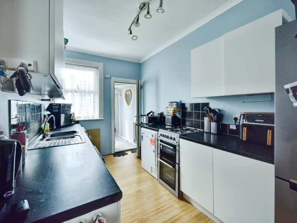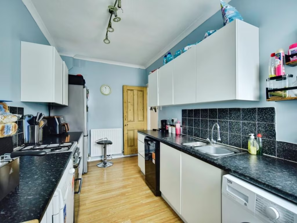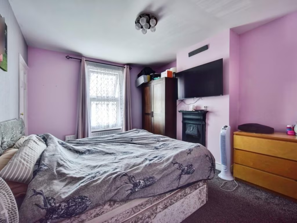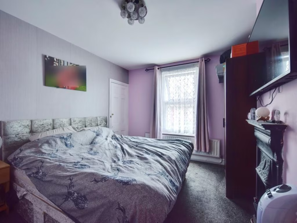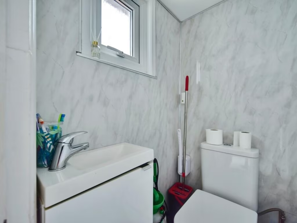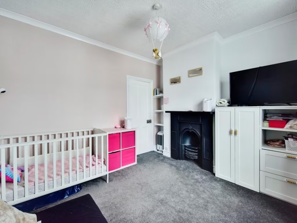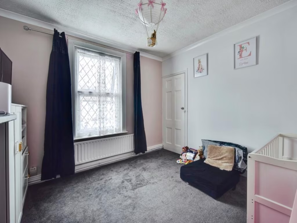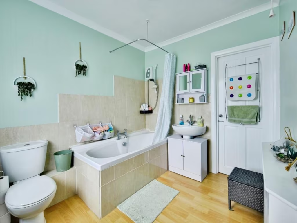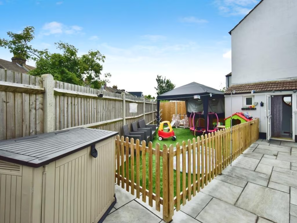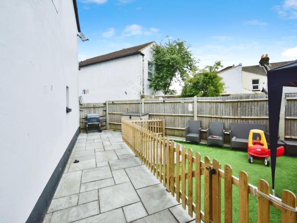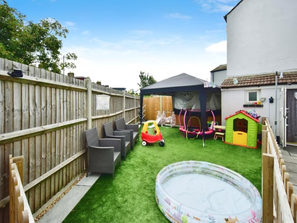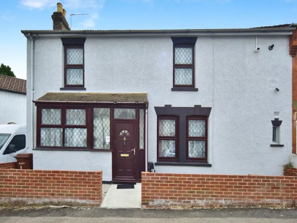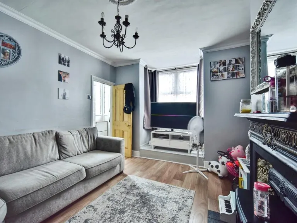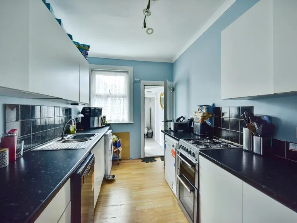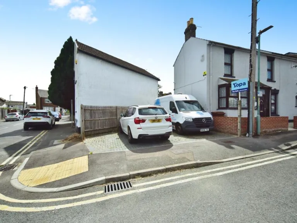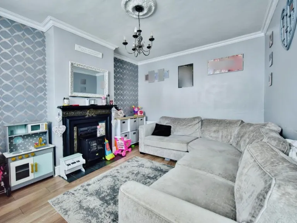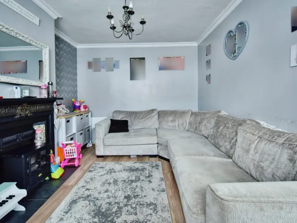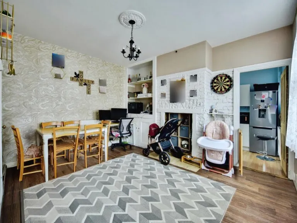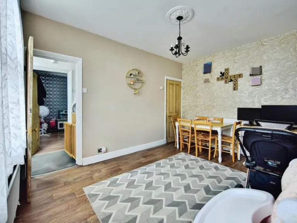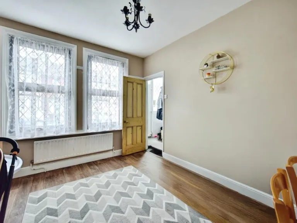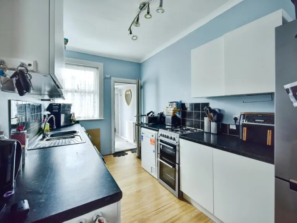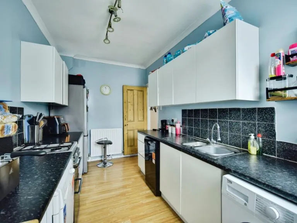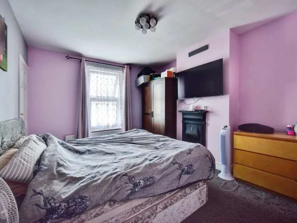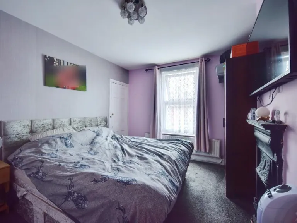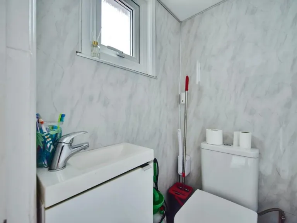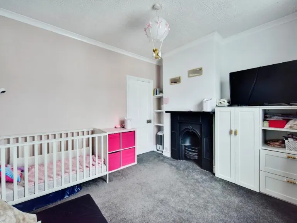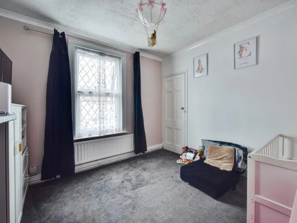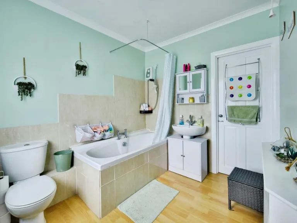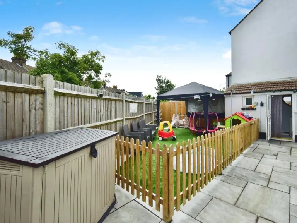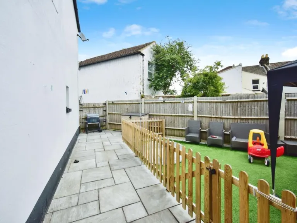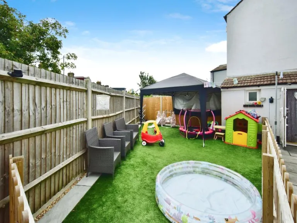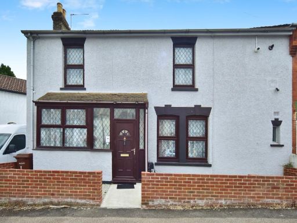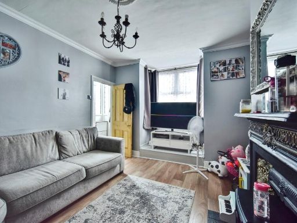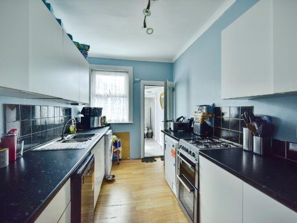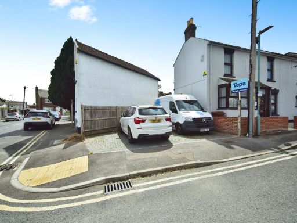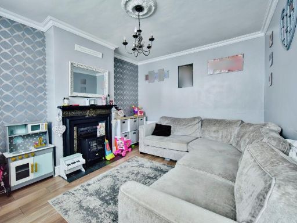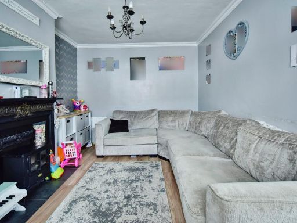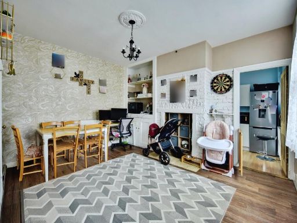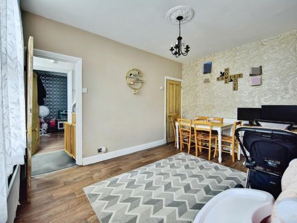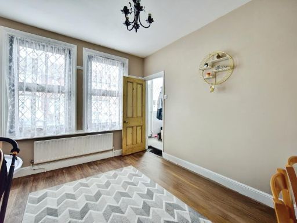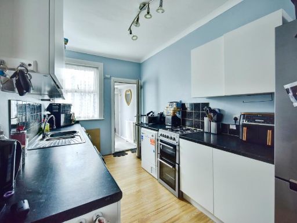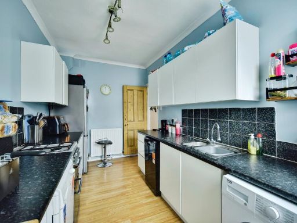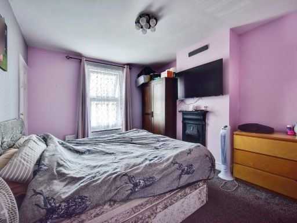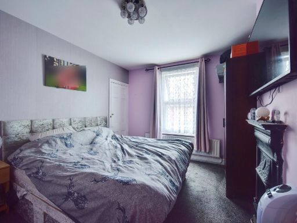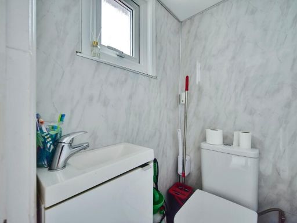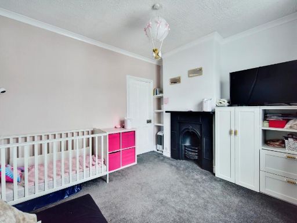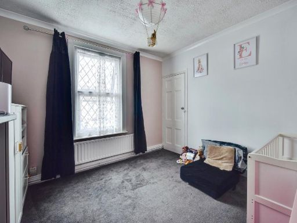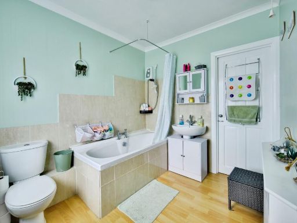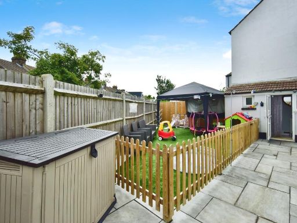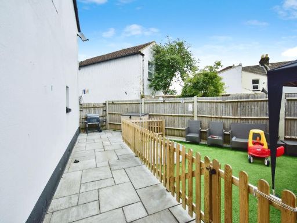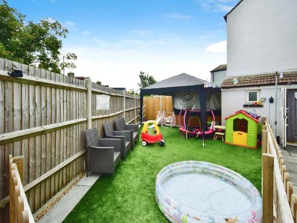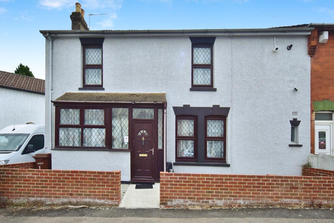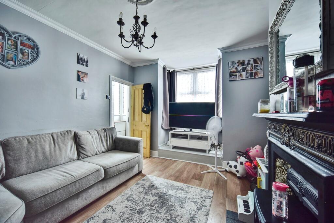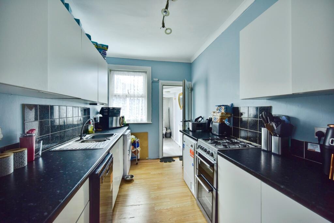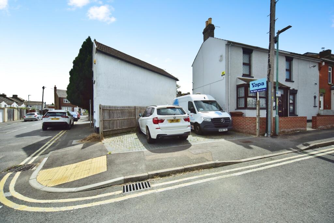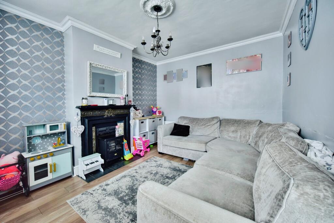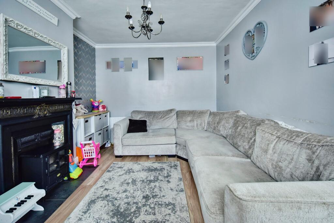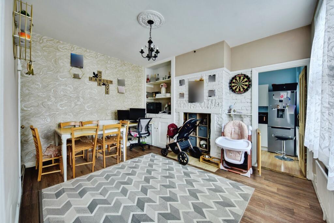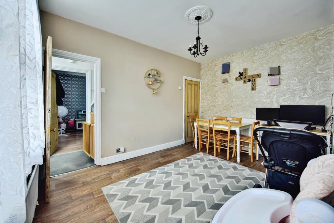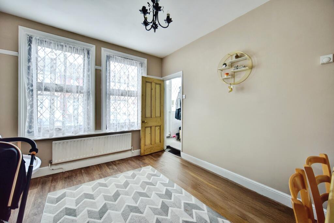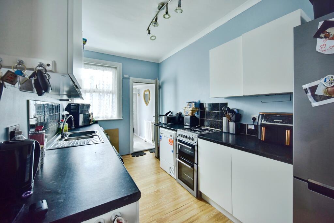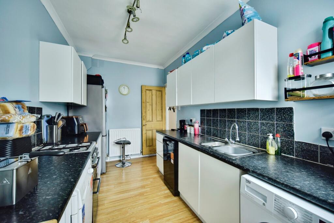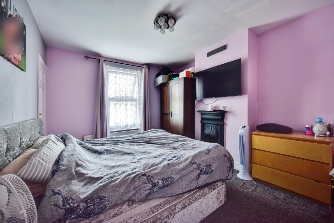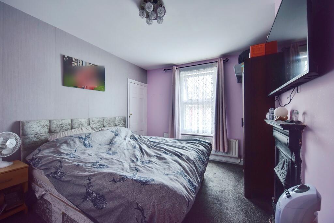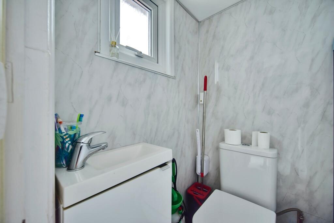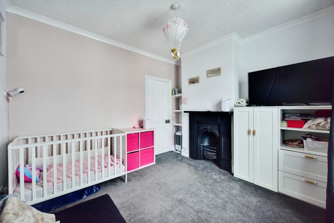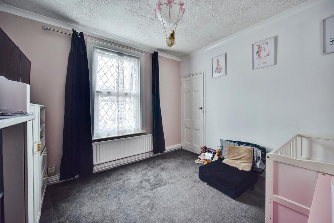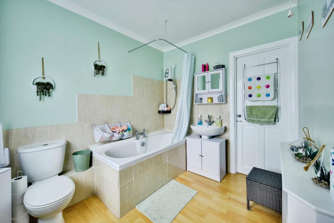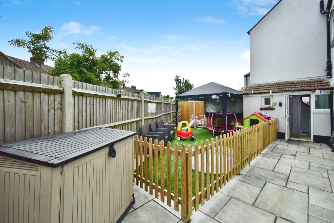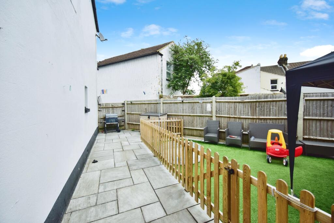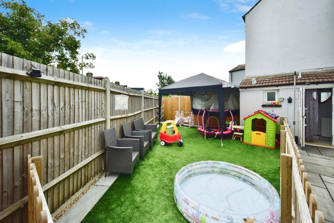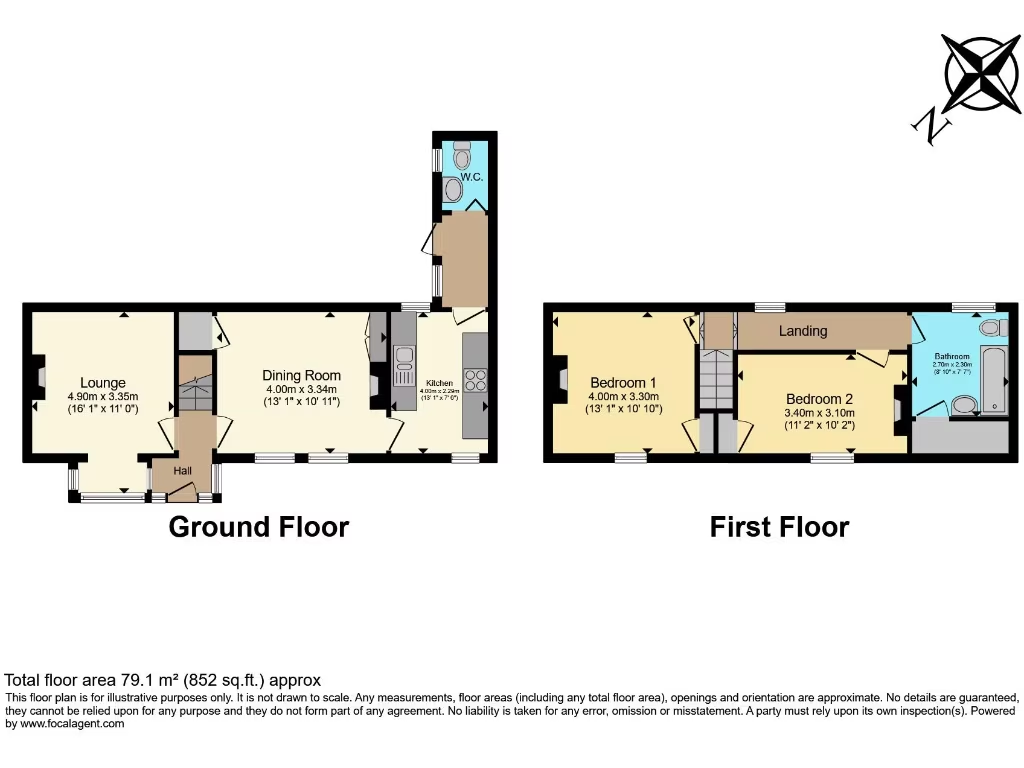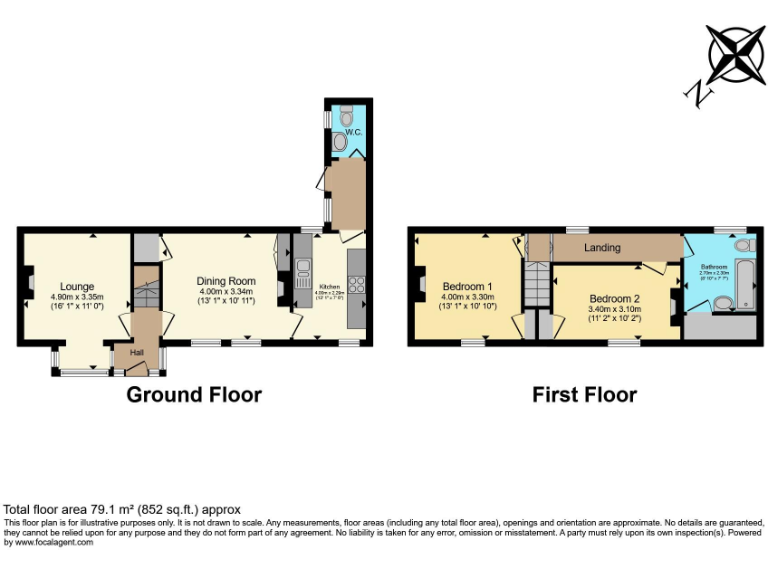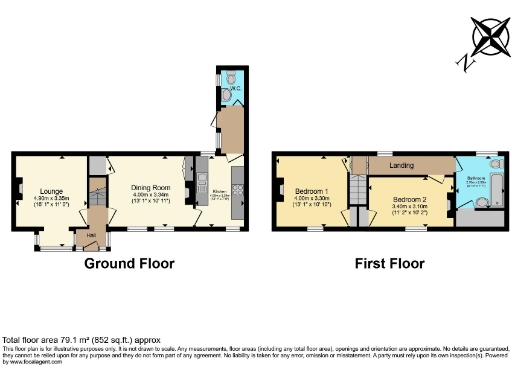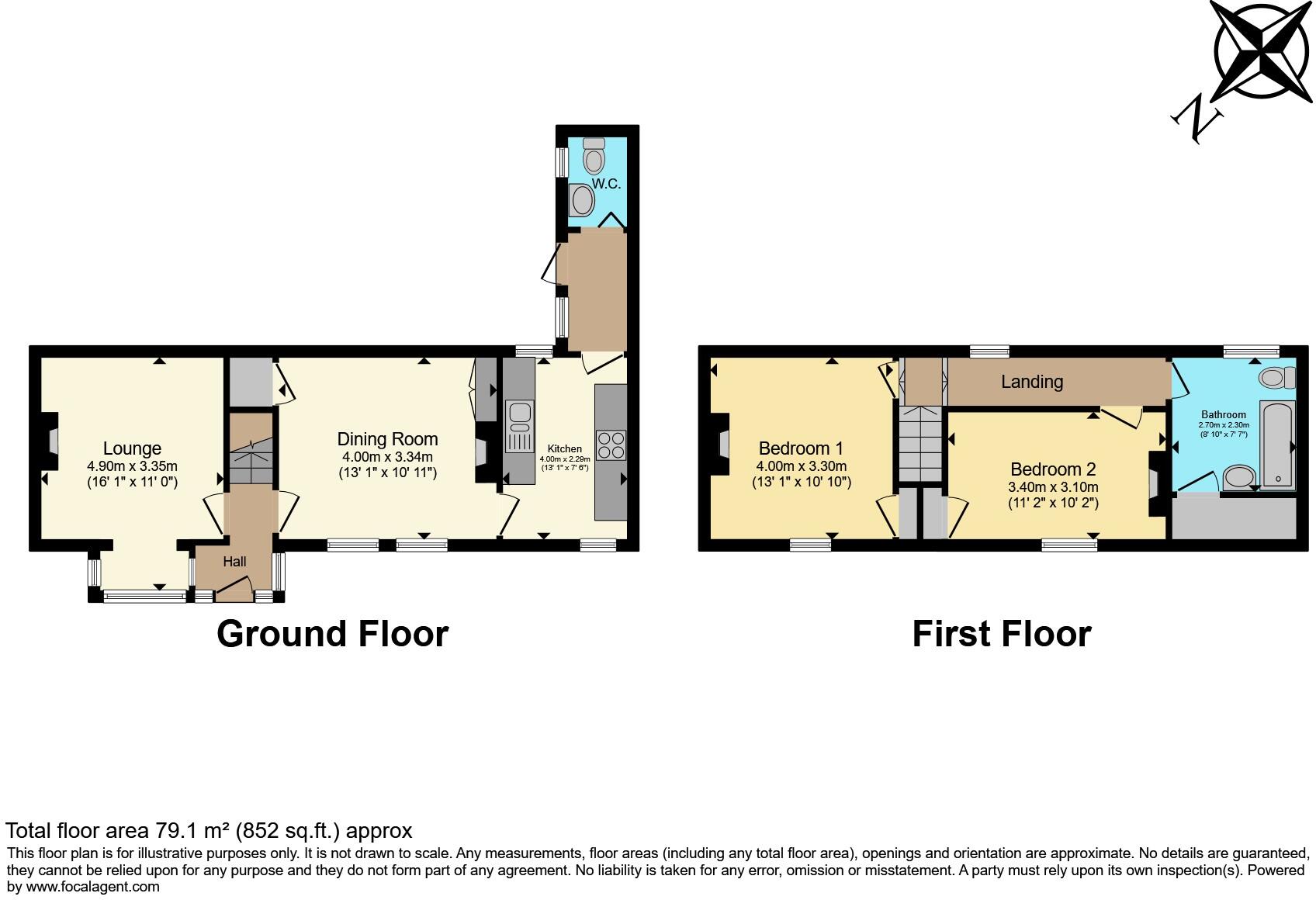Summary - 53 LONGFELLOW ROAD GILLINGHAM ME7 5QG
2 bed 1 bath End of Terrace
Ideal family home with large driveway and landscaped garden near transport.
Two double bedrooms with flexible living areas throughout
Separate family lounge and dining room ideal for households
Family-sized kitchen and bathroom with useful storage cupboard
Landscaped private rear garden, low-maintenance outdoor space
Driveway holds several vehicles — rare off-street parking benefit
Average overall size (~852 sq ft); small plot footprint
High local crime levels; consider security improvements
Mixed local school ratings; some nearby schools require improvement
This double-fronted end-of-terrace offers generous, traditional rooms across two floors — ideal for families wanting space to grow. Two double bedrooms and separate lounge and dining rooms create flexible living for home-working, family meals and relaxing. The property shows attractive period character alongside contemporary touches, including double glazing and wooden flooring.
Practical strengths include a landscaped, private rear garden and a large driveway with space for several vehicles, rare for the area. The home is freehold, has fast broadband and excellent mobile signal, and sits close to local shops, places of worship and frequent bus routes for easy commuting.
Buyers should note the smaller plot size and average overall footprint (circa 852 sq ft) — this is an average-sized family home rather than a large new build. The area records higher-than-average crime levels and several nearby schools have mixed Ofsted outcomes; check local performance and safety measures if schools or security are priorities.
Internally the layout is traditional with character features throughout, offering straightforward cosmetic upgrade potential rather than a full structural overhaul. With a sensible budget this house can be updated to suit a modern family lifestyle while retaining its original charm.
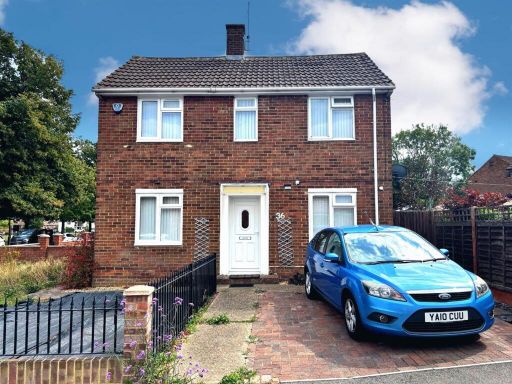 2 bedroom end of terrace house for sale in Charing Road, Gillingham, ME8 — £270,000 • 2 bed • 1 bath • 883 ft²
2 bedroom end of terrace house for sale in Charing Road, Gillingham, ME8 — £270,000 • 2 bed • 1 bath • 883 ft²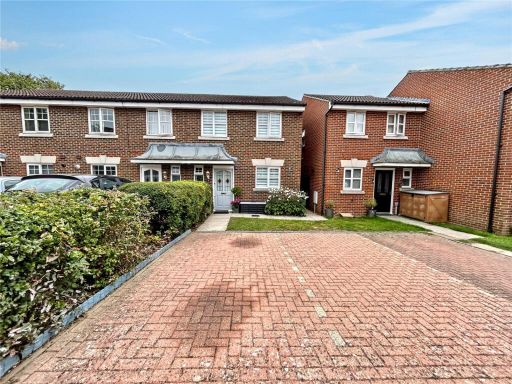 3 bedroom end of terrace house for sale in Cobham Rise, Gillingham, Kent, ME7 — £325,000 • 3 bed • 1 bath • 813 ft²
3 bedroom end of terrace house for sale in Cobham Rise, Gillingham, Kent, ME7 — £325,000 • 3 bed • 1 bath • 813 ft²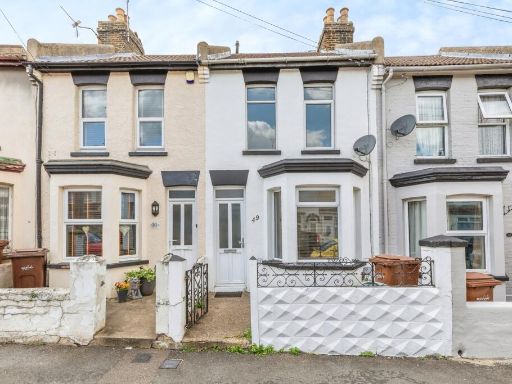 3 bedroom terraced house for sale in Milton Road, Gillingham, Kent, ME7 — £250,000 • 3 bed • 1 bath • 768 ft²
3 bedroom terraced house for sale in Milton Road, Gillingham, Kent, ME7 — £250,000 • 3 bed • 1 bath • 768 ft²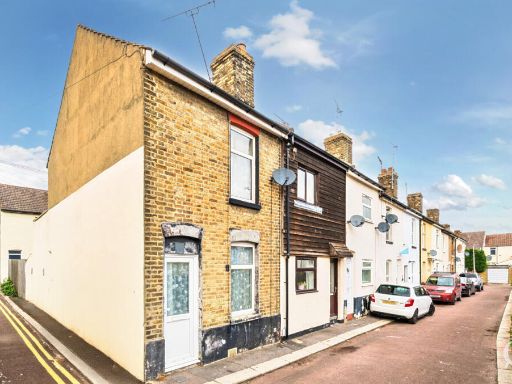 2 bedroom end of terrace house for sale in Jubilee Terrace, Gillingham, Kent, ME7 — £185,000 • 2 bed • 1 bath • 584 ft²
2 bedroom end of terrace house for sale in Jubilee Terrace, Gillingham, Kent, ME7 — £185,000 • 2 bed • 1 bath • 584 ft²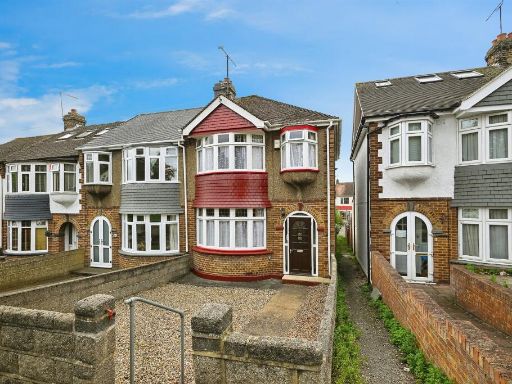 3 bedroom end of terrace house for sale in Grange Road, Gillingham, ME7 — £280,000 • 3 bed • 1 bath • 623 ft²
3 bedroom end of terrace house for sale in Grange Road, Gillingham, ME7 — £280,000 • 3 bed • 1 bath • 623 ft²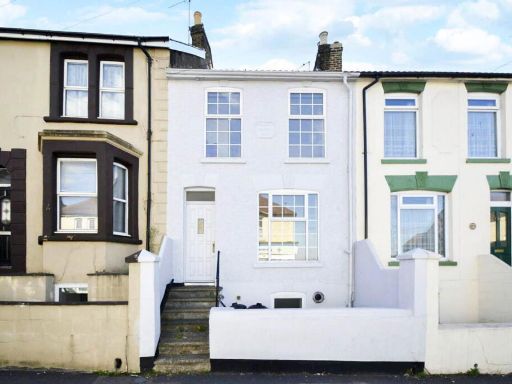 3 bedroom terraced house for sale in Canterbury Street, Gillingham, ME7 5XN, ME7 — £425,000 • 3 bed • 1 bath • 1142 ft²
3 bedroom terraced house for sale in Canterbury Street, Gillingham, ME7 5XN, ME7 — £425,000 • 3 bed • 1 bath • 1142 ft²