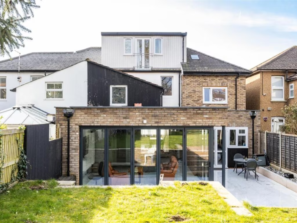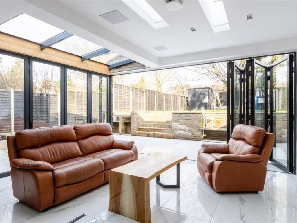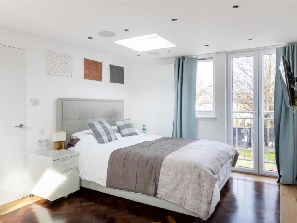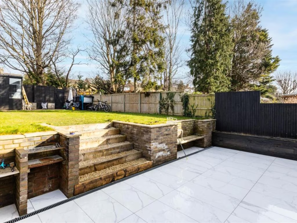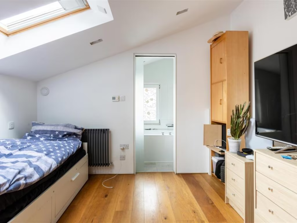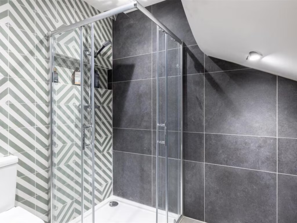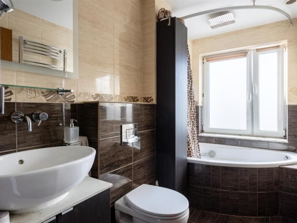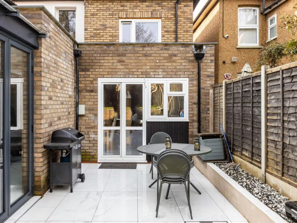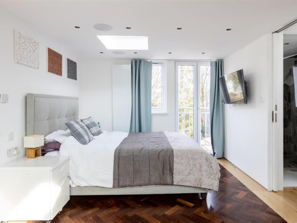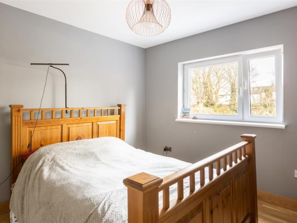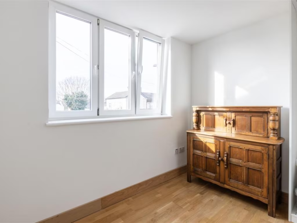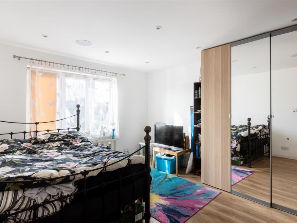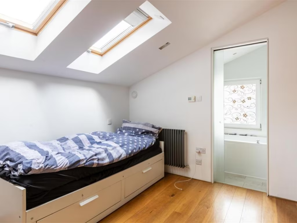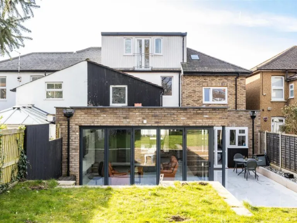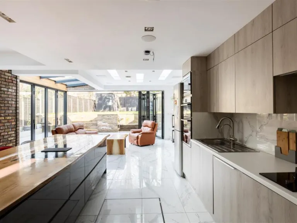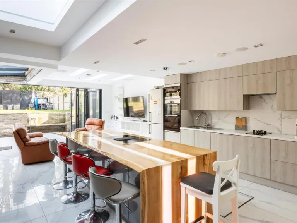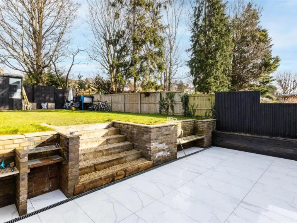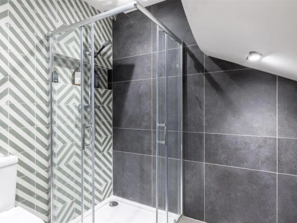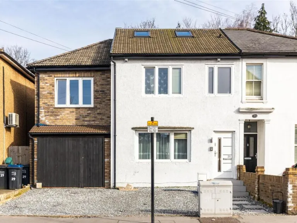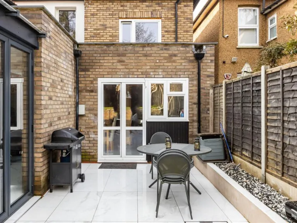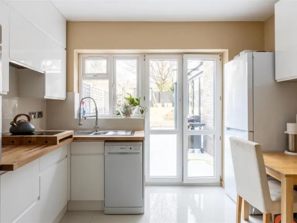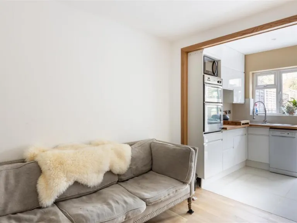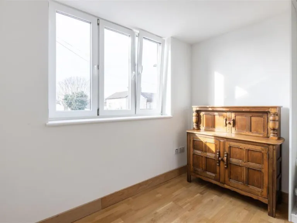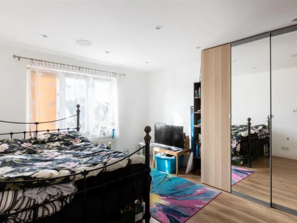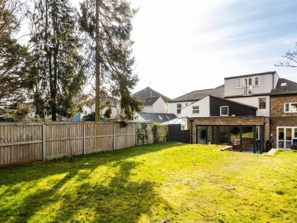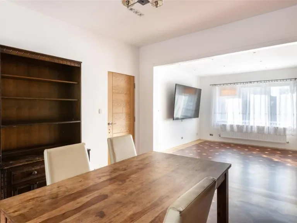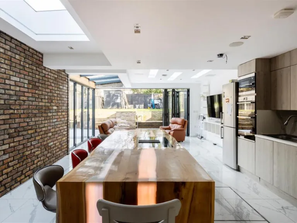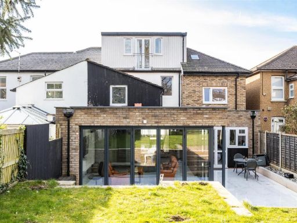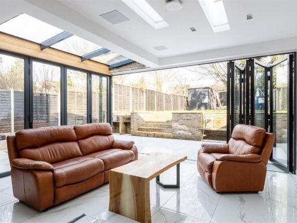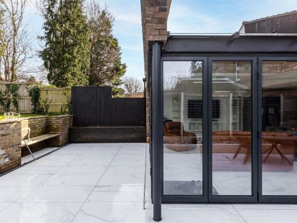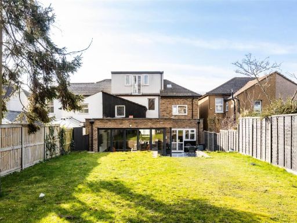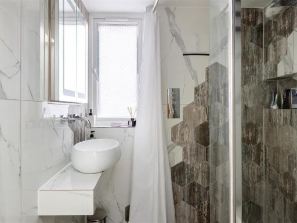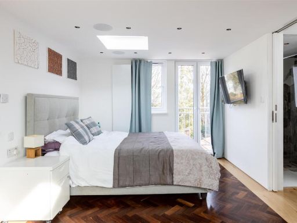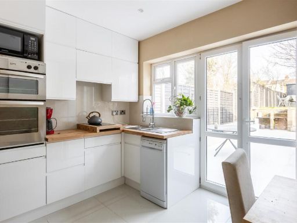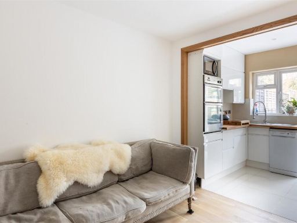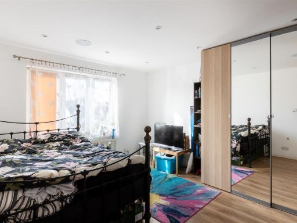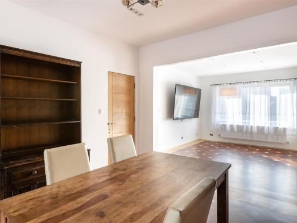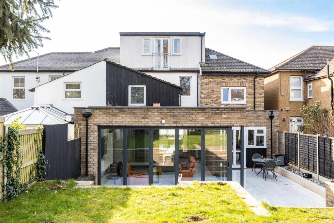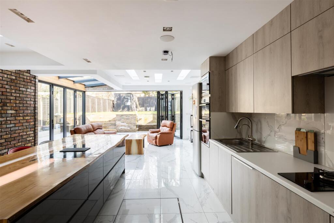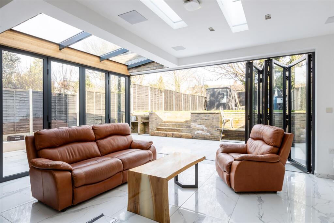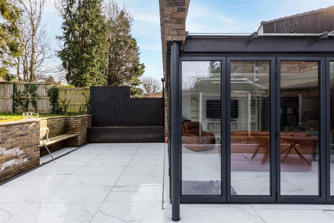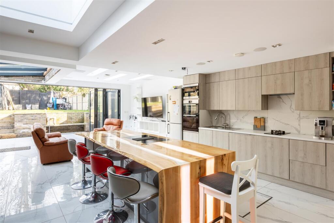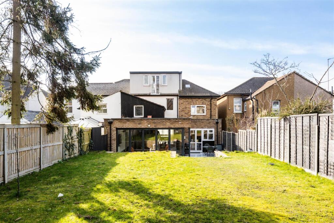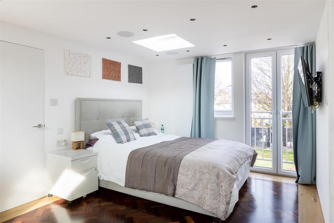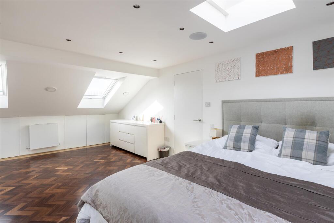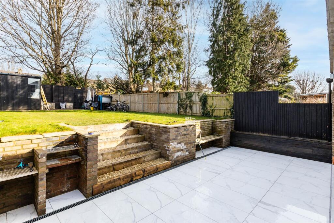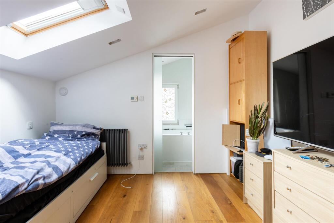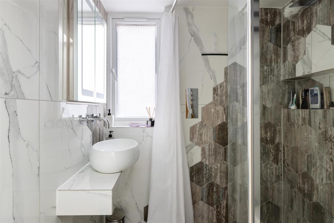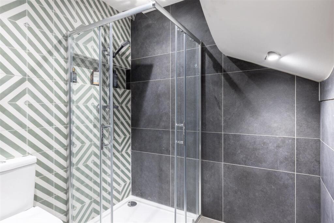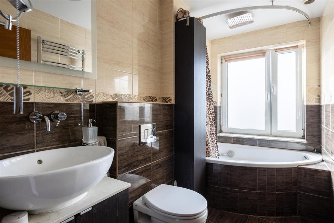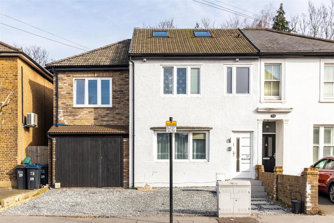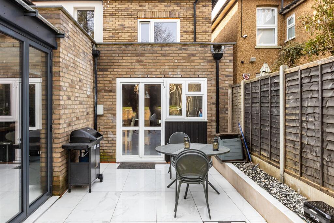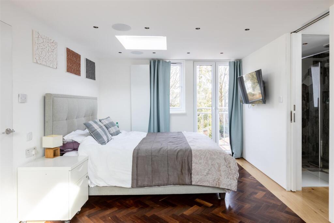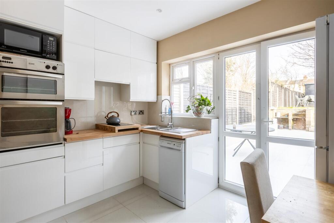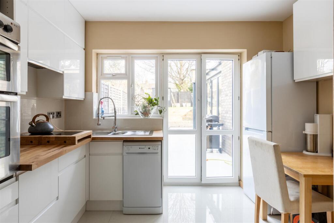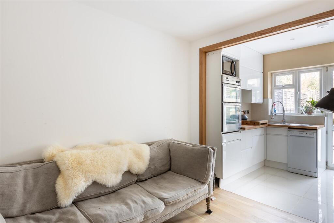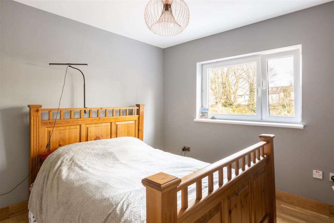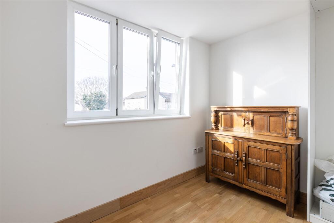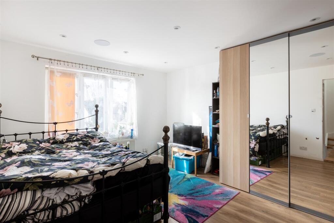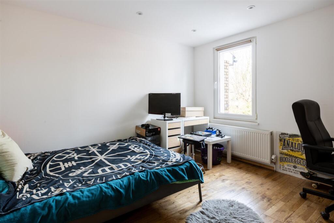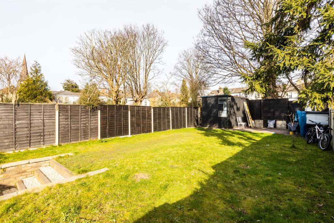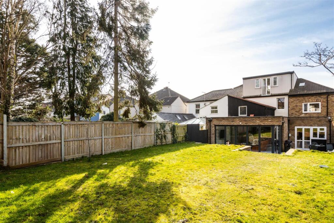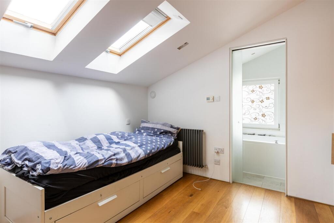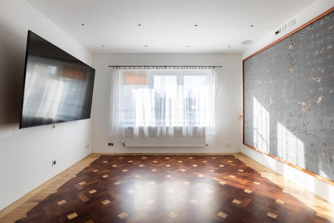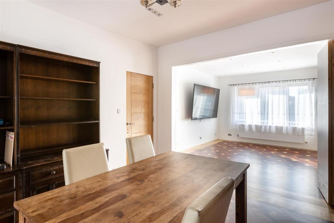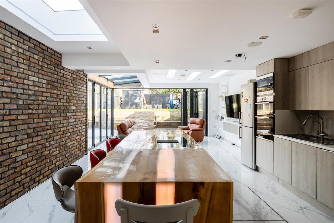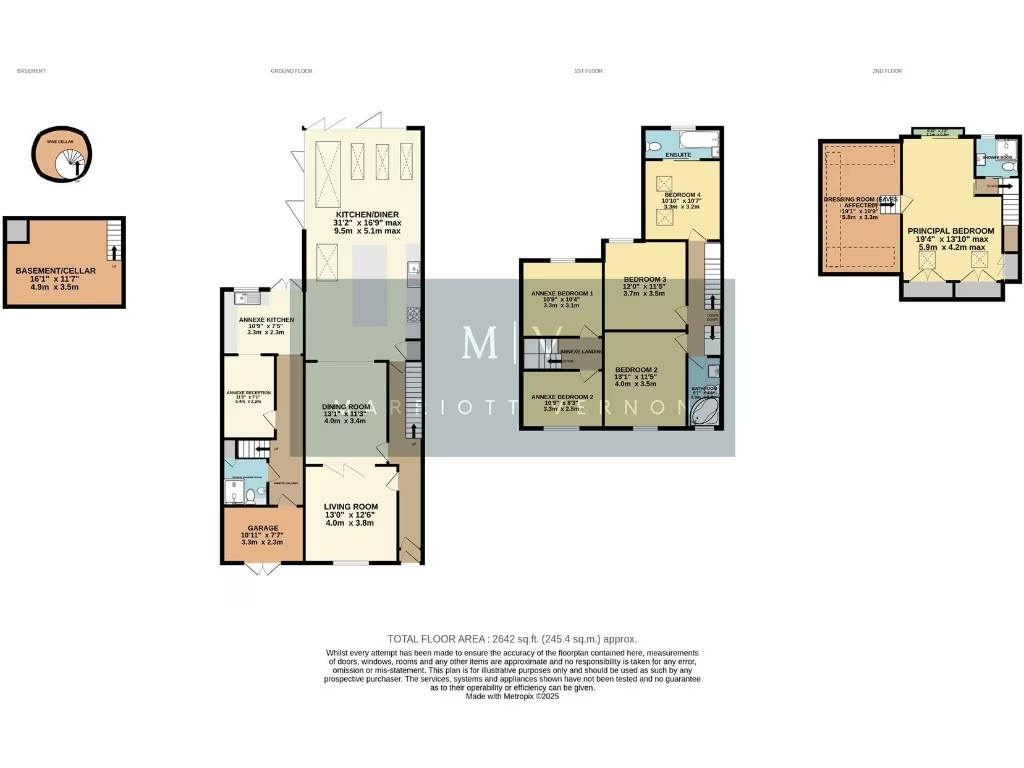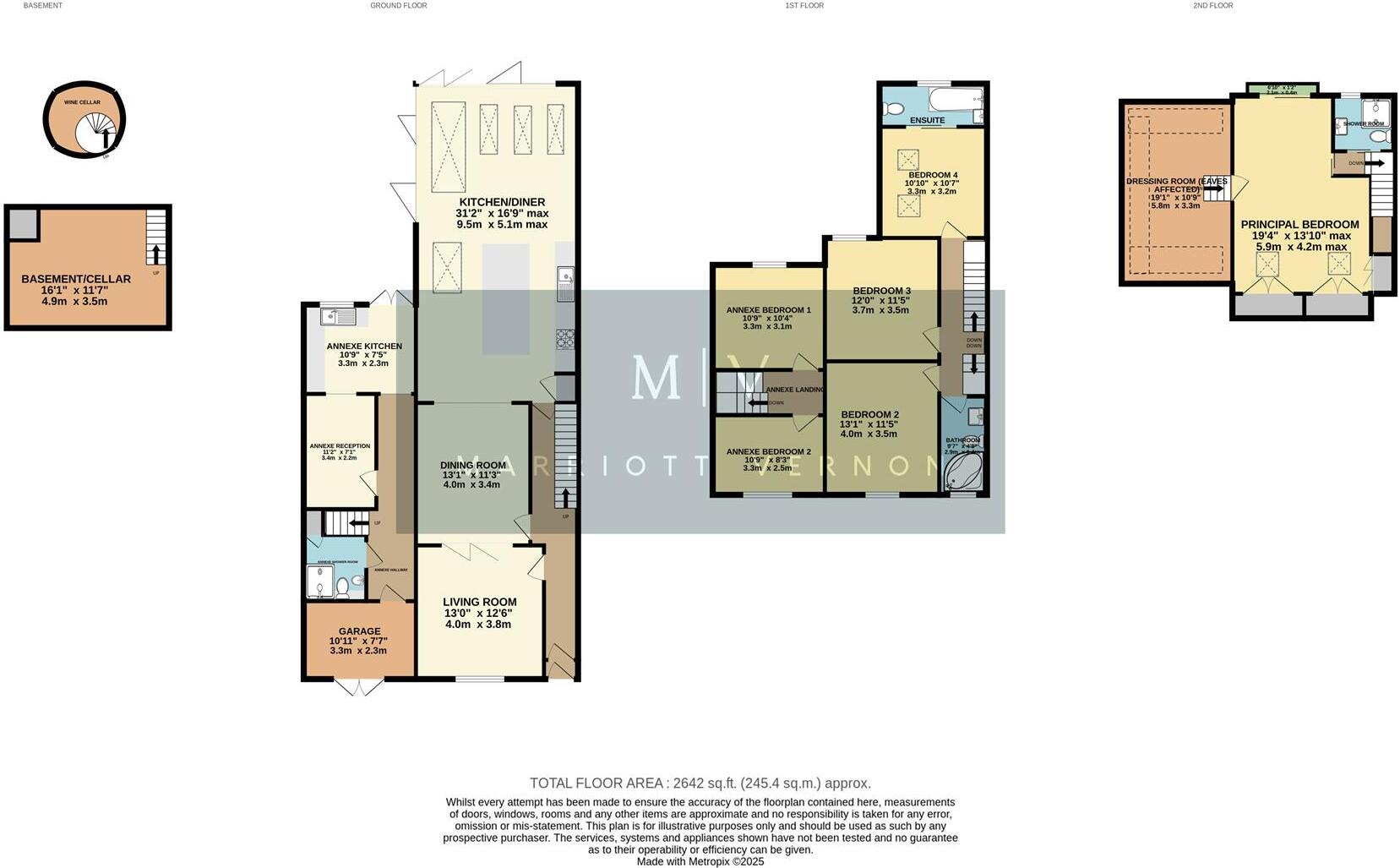Summary - 31 SELSDON ROAD SOUTH CROYDON CR2 6PY
6 bed 4 bath Semi-Detached
Versatile six-bed family home with two-bedroom annexe, modern extension and parking near South Croydon station.
Six double bedrooms plus two-bedroom two-storey annexe
Luxury open-plan kitchen/diner with skylights and bi-fold doors
Basement and dedicated wine cellar
Off-street parking for two to three cars; landscaped rear garden
Control4 smart-home, CCTV and integrated doorbell installed
Four bath/shower rooms including en-suite
Built circa 1900–1929; timber-frame walls assumed uninsulated (may need retrofit)
Area records above-average crime—consider security and insurance costs
A substantial six-bedroom semi-detached house arranged over three floors plus basement, offering generous family accommodation and a self-contained two-bedroom annexe. The property combines period fabric with a high-spec contemporary extension and luxury kitchen/diner, creating flexible living space for extended families or multi-generation use.
Key practical benefits include off-street parking for two to three cars, landscaped rear garden, basement with wine cellar, four bath/shower rooms (one en-suite) and smart-home features including Control4, CCTV and integrated doorbell. The open-plan rear extension and large skylights flood the principal living areas with natural light and provide easy indoor–outdoor flow through bi-fold doors.
Honest considerations: the house sits in an area with above-average crime levels, the original timber-frame walls are noted as having no assumed insulation which may require retrofit work, and the install dates for glazing are not specified. Council tax is moderate; the property is freehold and built circa 1900–1929, so some older-building maintenance should be expected.
Well located for South Croydon station, local schools (including several top-rated options) and town-centre amenities, this home suits a large family seeking spacious, contemporary living with annexe income or extended-use potential. Buyers wanting a fully turn-key Victorian/Edwardian fabric may want to budget for insulation and periodic maintenance.
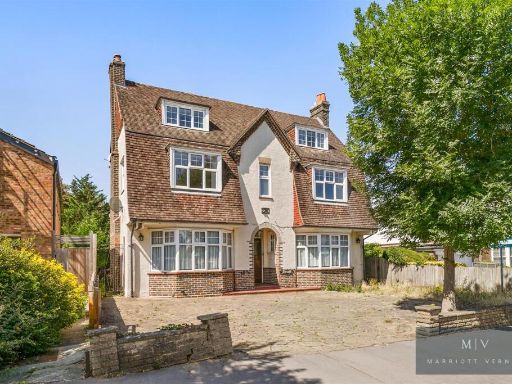 6 bedroom detached house for sale in Croham Park Avenue, South Croydon, CR2 — £1,150,000 • 6 bed • 4 bath • 3500 ft²
6 bedroom detached house for sale in Croham Park Avenue, South Croydon, CR2 — £1,150,000 • 6 bed • 4 bath • 3500 ft²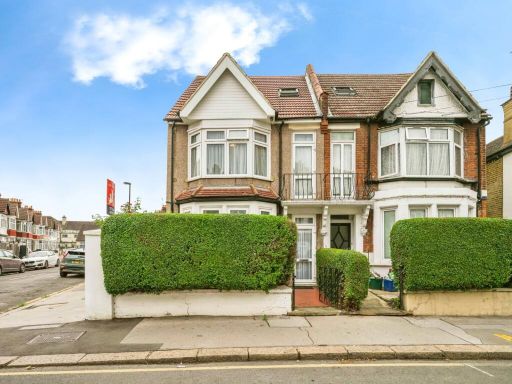 6 bedroom semi-detached house for sale in Bensham Lane, CROYDON, Surrey, CR0 — £900,000 • 6 bed • 2 bath • 2100 ft²
6 bedroom semi-detached house for sale in Bensham Lane, CROYDON, Surrey, CR0 — £900,000 • 6 bed • 2 bath • 2100 ft²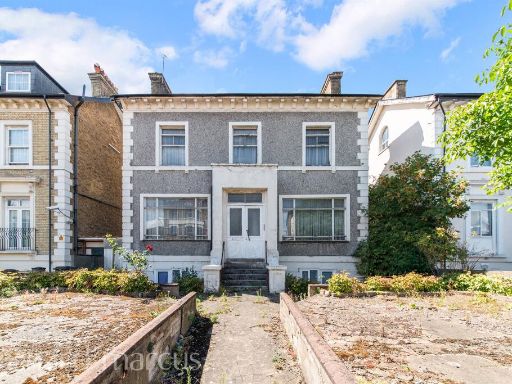 6 bedroom detached house for sale in London Road, Croydon, CR0 — £1,000,000 • 6 bed • 1 bath • 3408 ft²
6 bedroom detached house for sale in London Road, Croydon, CR0 — £1,000,000 • 6 bed • 1 bath • 3408 ft²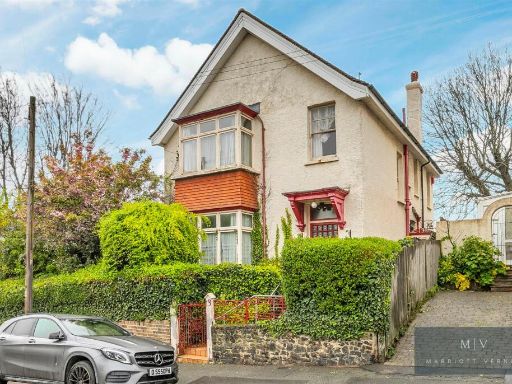 5 bedroom detached house for sale in Warrington Road, Croydon, CR0 — £575,000 • 5 bed • 1 bath • 1505 ft²
5 bedroom detached house for sale in Warrington Road, Croydon, CR0 — £575,000 • 5 bed • 1 bath • 1505 ft²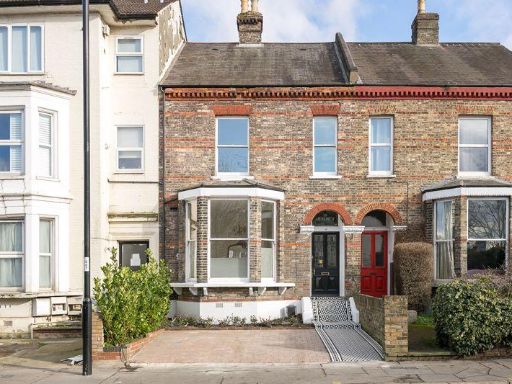 4 bedroom terraced house for sale in St. Peters Road, Croydon, CR0 — £640,000 • 4 bed • 2 bath • 1902 ft²
4 bedroom terraced house for sale in St. Peters Road, Croydon, CR0 — £640,000 • 4 bed • 2 bath • 1902 ft²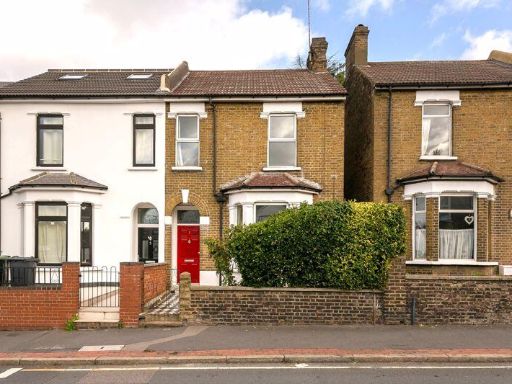 3 bedroom semi-detached house for sale in Croham Road, South Croydon, CR2 — £515,000 • 3 bed • 1 bath • 1149 ft²
3 bedroom semi-detached house for sale in Croham Road, South Croydon, CR2 — £515,000 • 3 bed • 1 bath • 1149 ft²