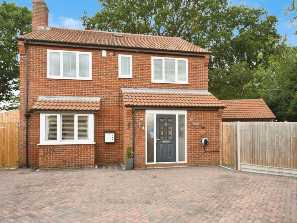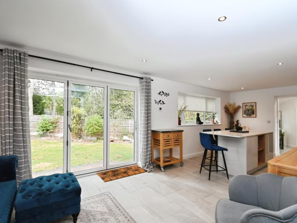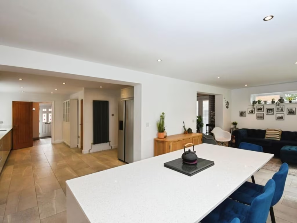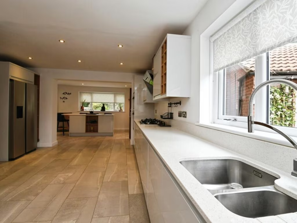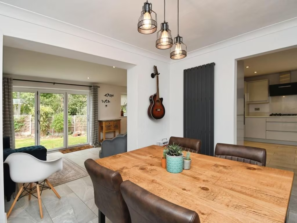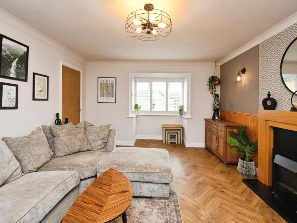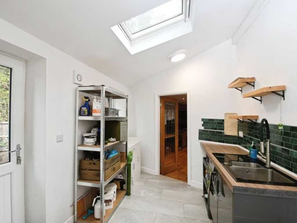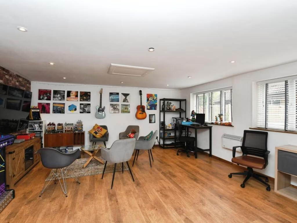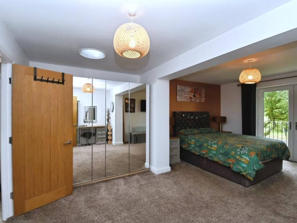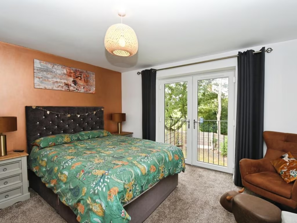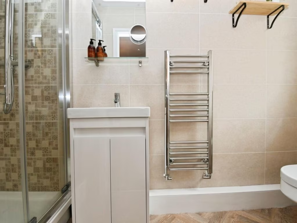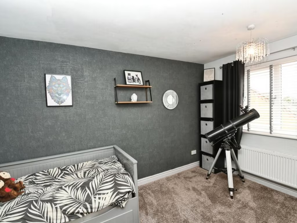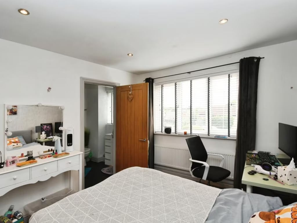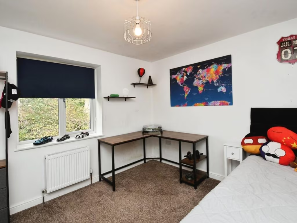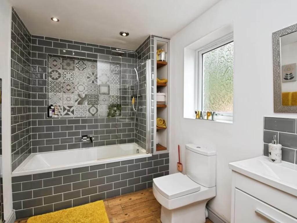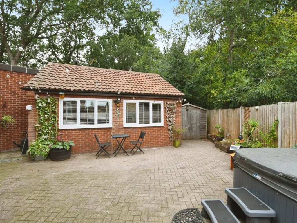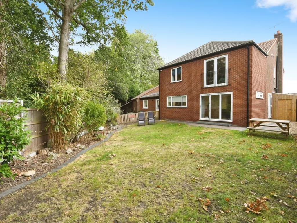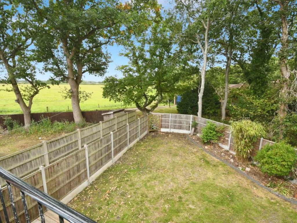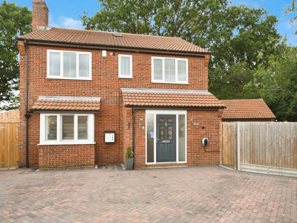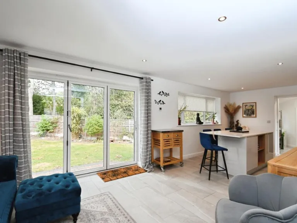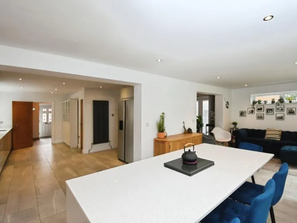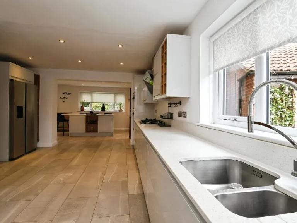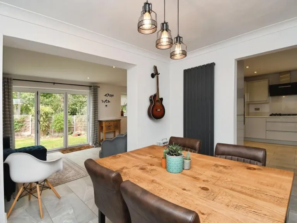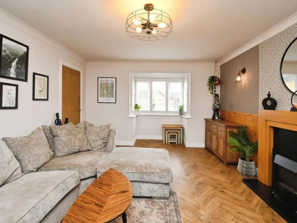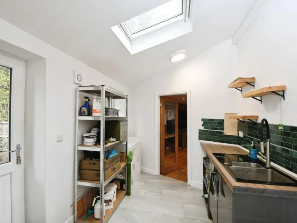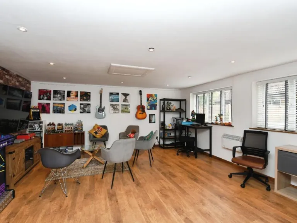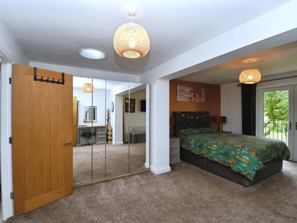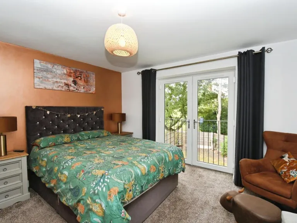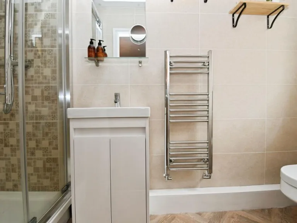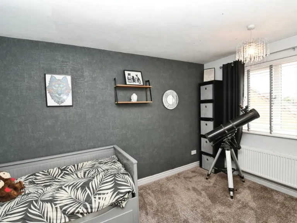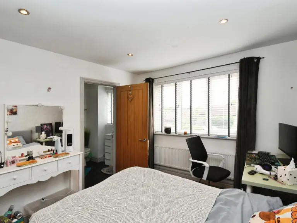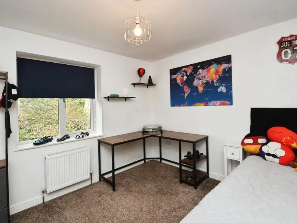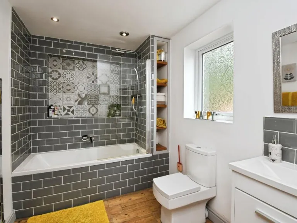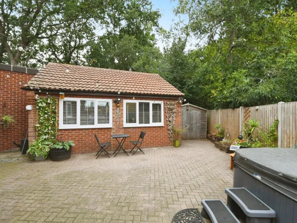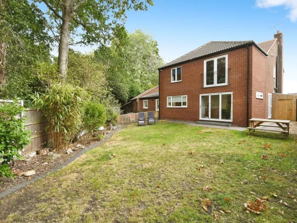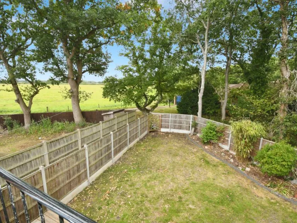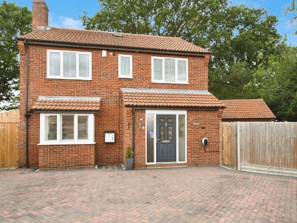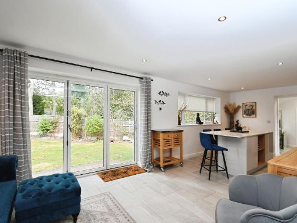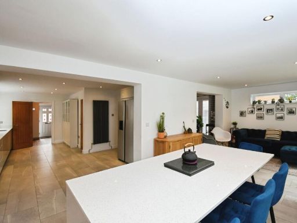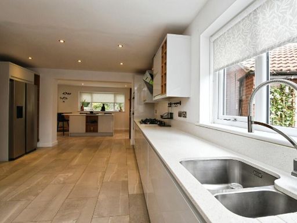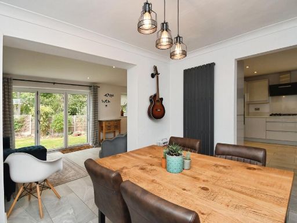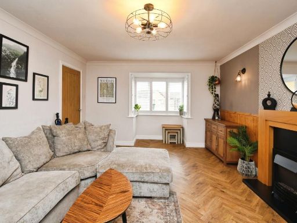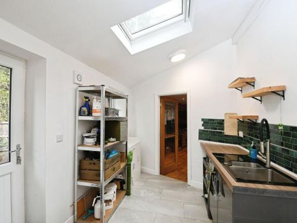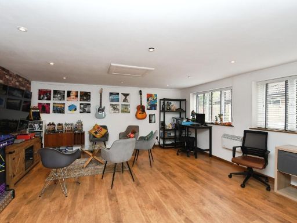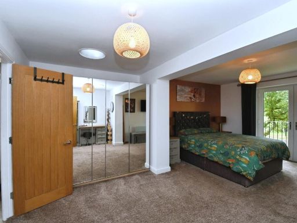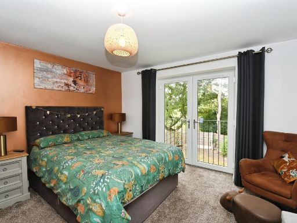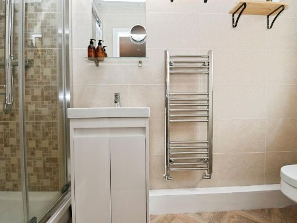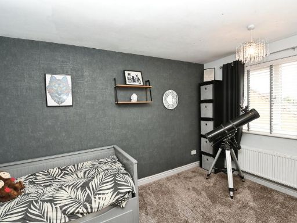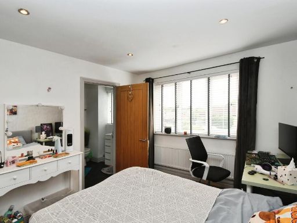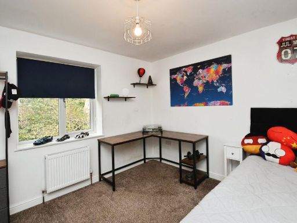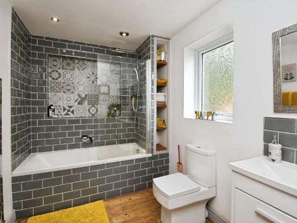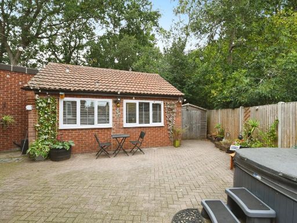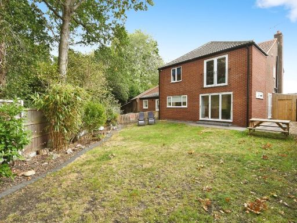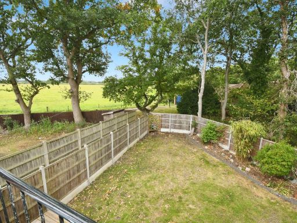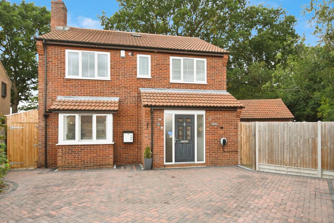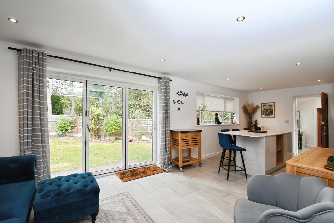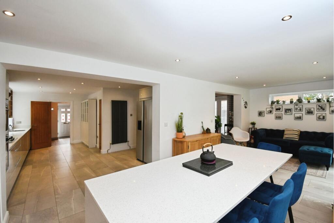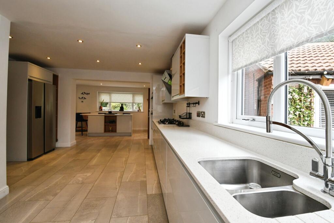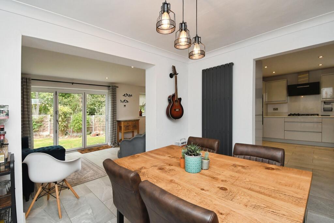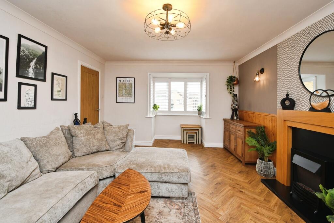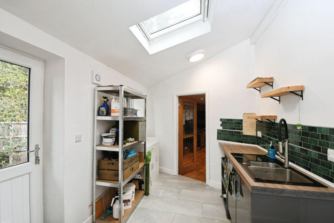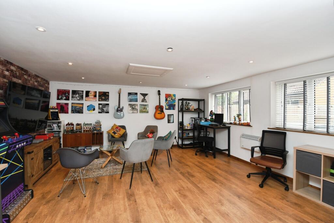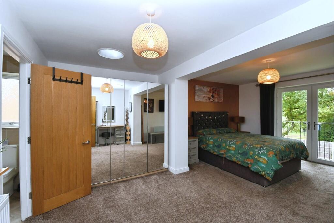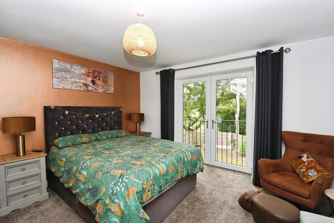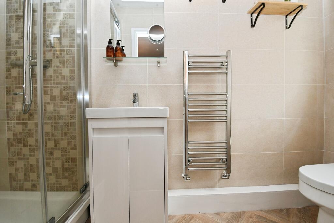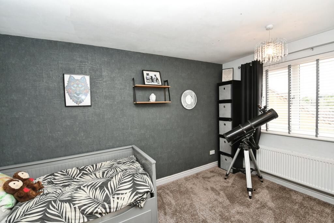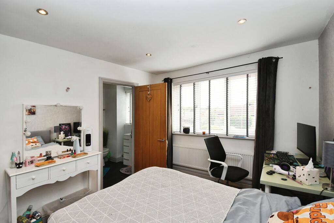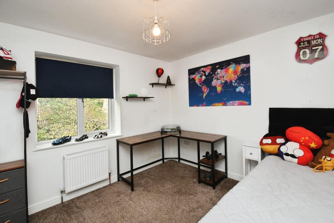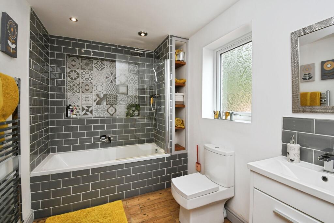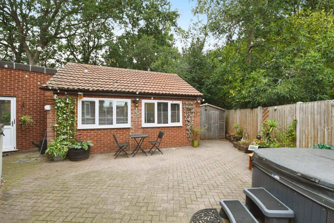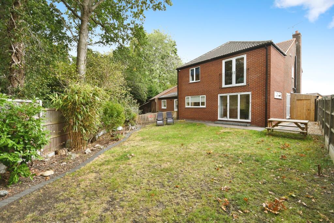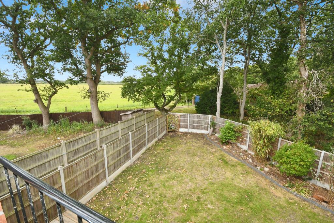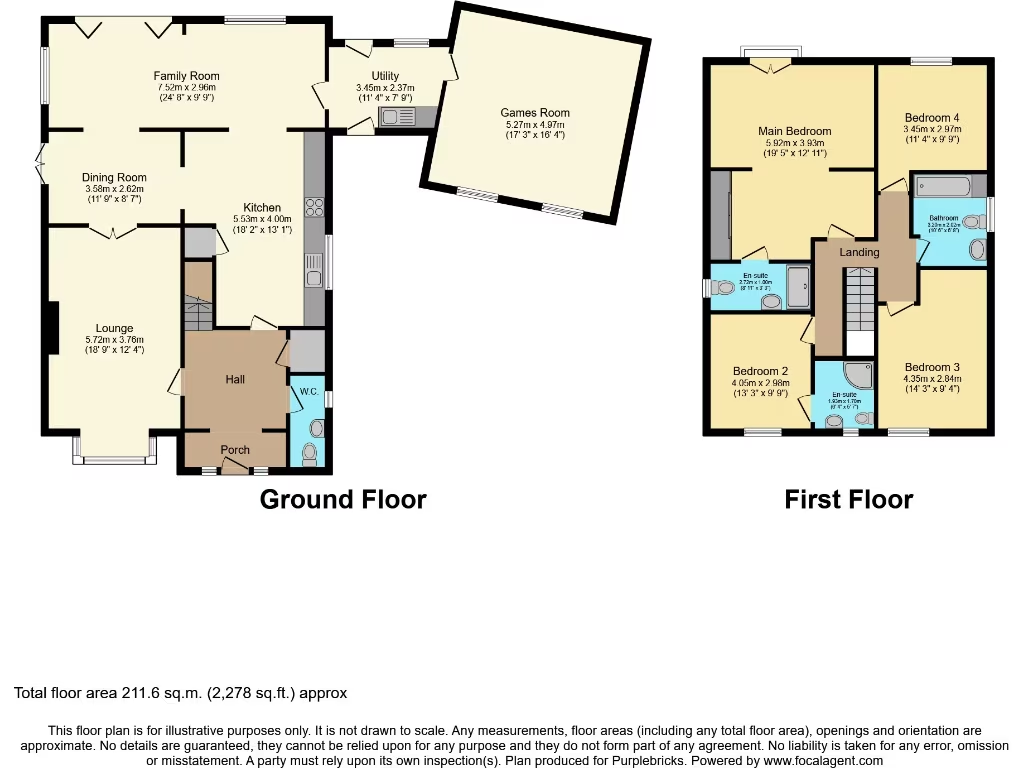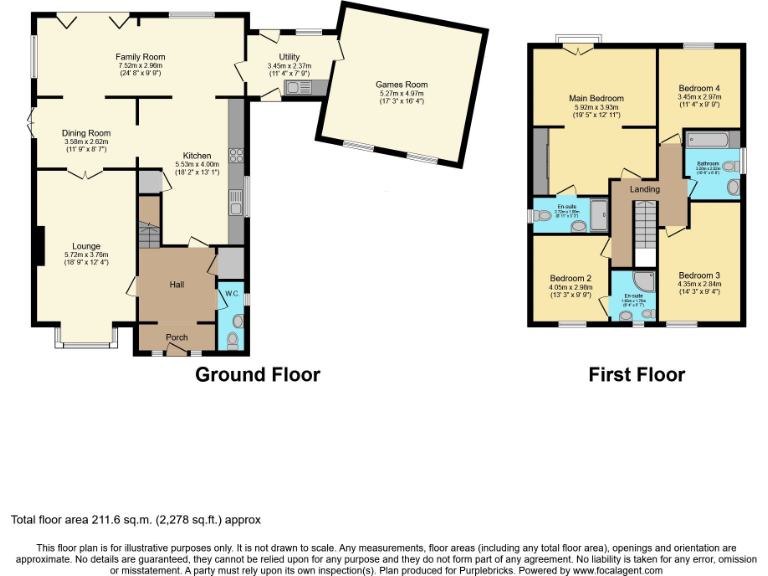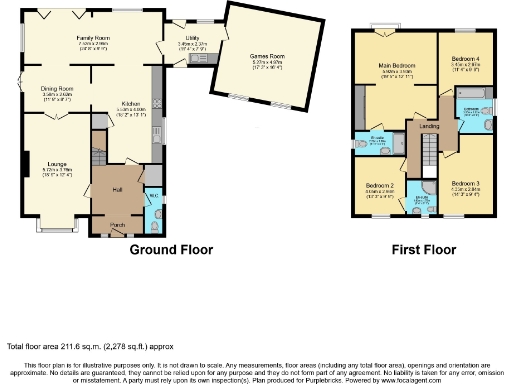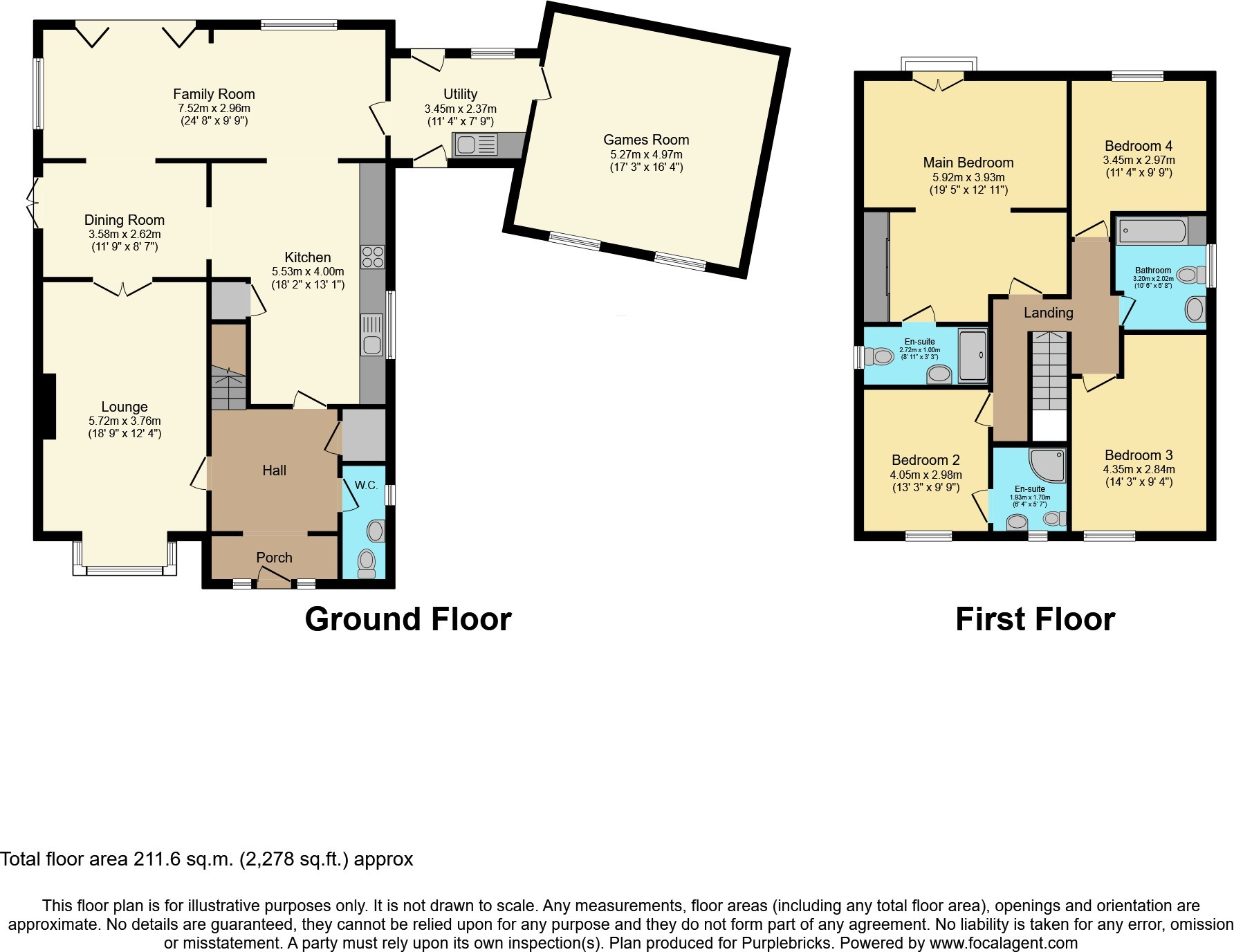Summary - 43 COOPERS HOLT CLOSE SKELLINGTHORPE LINCOLN LN6 5SY
4 bed 1 bath Detached
Extended four-bedroom detached home with countryside views, en‑suites and versatile annexe potential on a large plot..
Bay-fronted living room with open-plan kitchen and dining area
Family room extension with bi-fold doors and underfloor heating
Principal bedroom with dressing area, Juliet balcony and en-suite
Second en-suite plus family bathroom; four double bedrooms total
Converted double garage — flexible space, may need consents for annexe use
Large enclosed rear garden with open countryside views and patio
Block-paved driveway for multiple vehicles; EV charging point installed
Chain free, freehold; fast broadband, very low local crime
Tucked at the quiet end of a cul-de-sac, this extended four-bedroom detached house delivers roomy, family-friendly living with uninterrupted countryside views. The ground floor layout centres on a bay-fronted living room, a contemporary kitchen opening to a dining area, and a generous family room extension with bi-fold doors and underfloor heating — ideal for everyday family life and entertaining.
Upstairs the property offers a principal suite with dressing area, Juliet balcony and en-suite, plus three further double bedrooms including a second en-suite and a family bathroom. The converted double garage creates flexible living space that could serve as a games room, home office or potential annexe subject to any necessary consents.
Outside, the large, enclosed rear garden and block-paved driveway for multiple vehicles provide practical family space, while an EV charging point and fast broadband add modern convenience. Located in Skellingthorpe, the home is close to several well-rated primary schools, local amenities, and easy road links into Lincoln.
Important practical points: the converted garage is currently used as living space and may require formal planning or building regulation approval to change its use permanently. Buyers should check any adaptations and their compliance. The house is offered chain free and on freehold tenure.
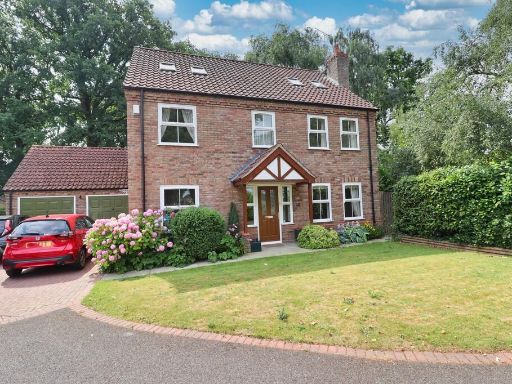 5 bedroom detached house for sale in Waterloo Lane, Skellingthorpe, LN6 — £495,000 • 5 bed • 2 bath • 1933 ft²
5 bedroom detached house for sale in Waterloo Lane, Skellingthorpe, LN6 — £495,000 • 5 bed • 2 bath • 1933 ft²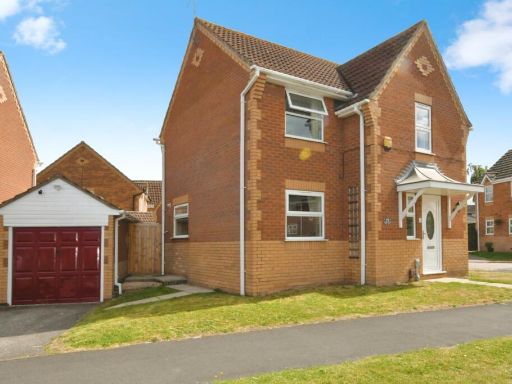 3 bedroom detached house for sale in Old Chapel Road, Skellingthorpe, Lincoln, LN6 — £250,000 • 3 bed • 1 bath • 1172 ft²
3 bedroom detached house for sale in Old Chapel Road, Skellingthorpe, Lincoln, LN6 — £250,000 • 3 bed • 1 bath • 1172 ft²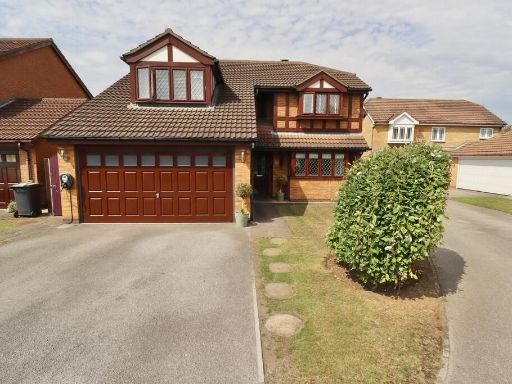 5 bedroom detached house for sale in Willow Close, Skellingthorpe, LN6 — £460,000 • 5 bed • 2 bath • 2084 ft²
5 bedroom detached house for sale in Willow Close, Skellingthorpe, LN6 — £460,000 • 5 bed • 2 bath • 2084 ft²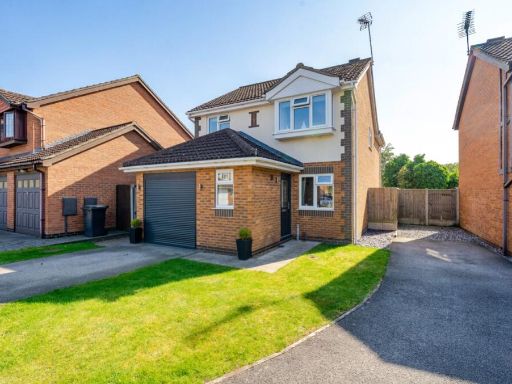 4 bedroom detached house for sale in Denefield, Skellingthorpe, Lincoln, Lincolnshire, LN6 — £325,000 • 4 bed • 2 bath • 1320 ft²
4 bedroom detached house for sale in Denefield, Skellingthorpe, Lincoln, Lincolnshire, LN6 — £325,000 • 4 bed • 2 bath • 1320 ft²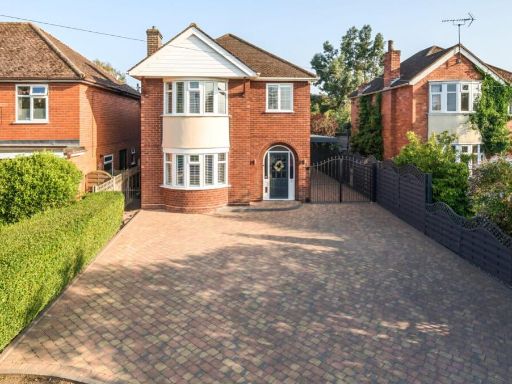 4 bedroom detached house for sale in Church Road, Skellingthorpe, Lincoln, Lincolnshire, LN6 — £430,000 • 4 bed • 2 bath • 1486 ft²
4 bedroom detached house for sale in Church Road, Skellingthorpe, Lincoln, Lincolnshire, LN6 — £430,000 • 4 bed • 2 bath • 1486 ft²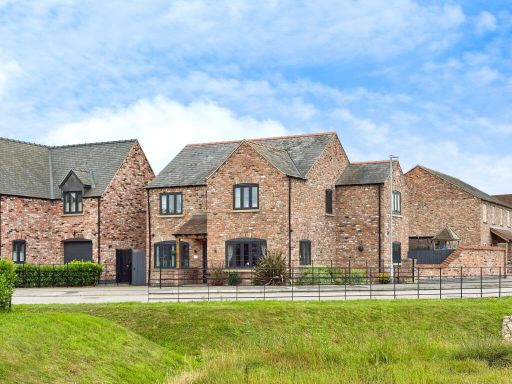 4 bedroom detached house for sale in Oakfield Road, Skellingthorpe, LN6 — £440,000 • 4 bed • 3 bath • 1863 ft²
4 bedroom detached house for sale in Oakfield Road, Skellingthorpe, LN6 — £440,000 • 4 bed • 3 bath • 1863 ft²