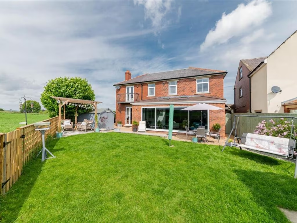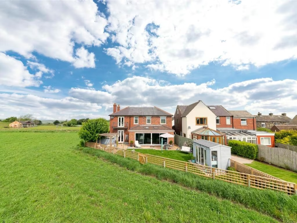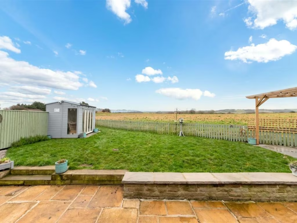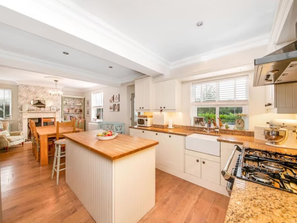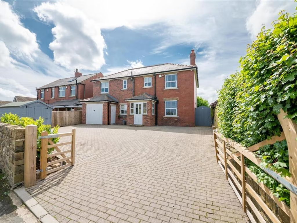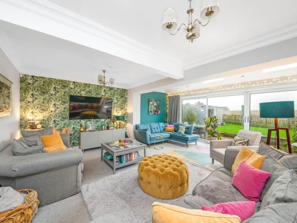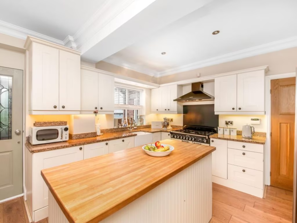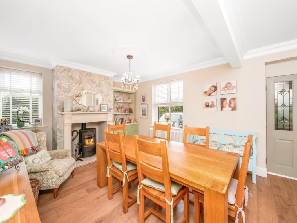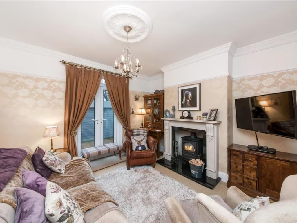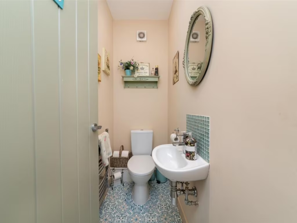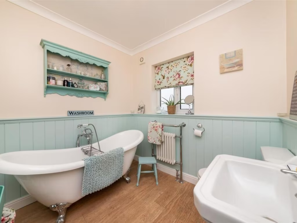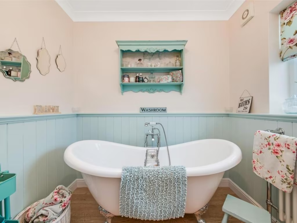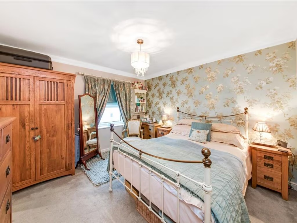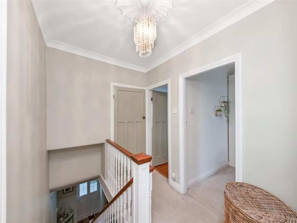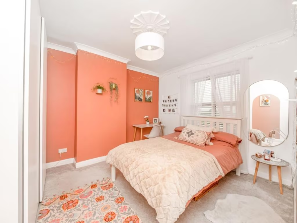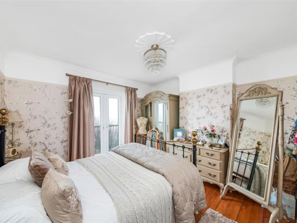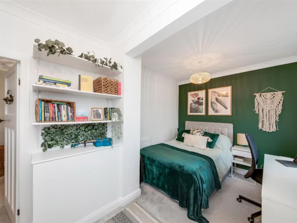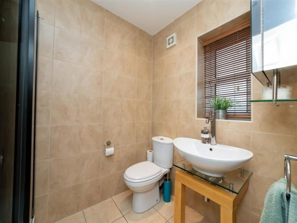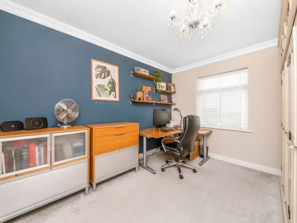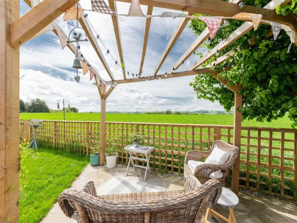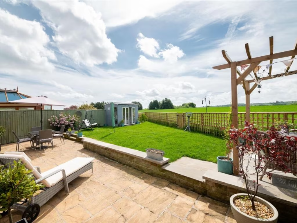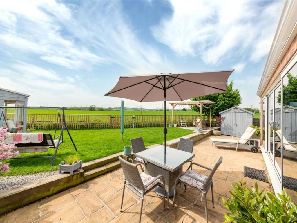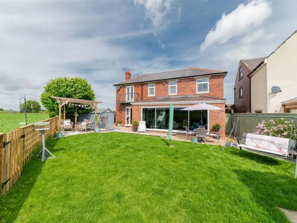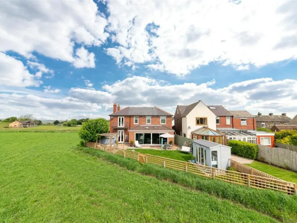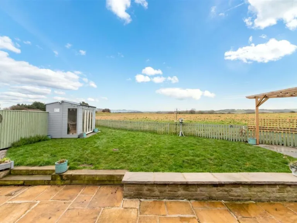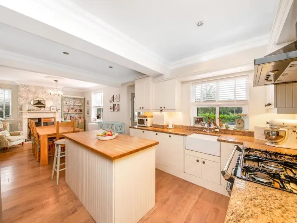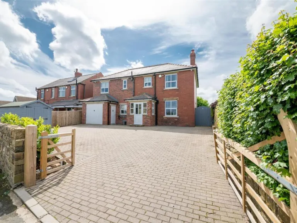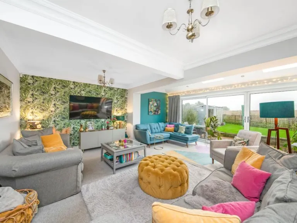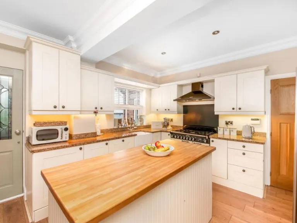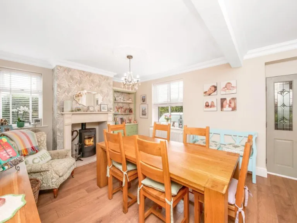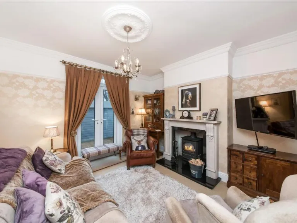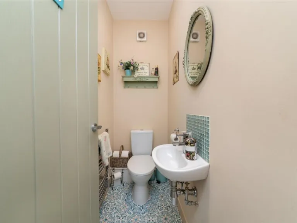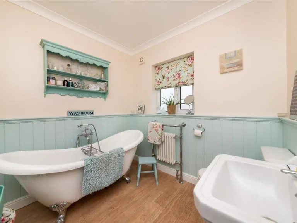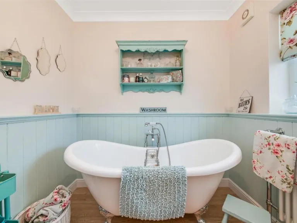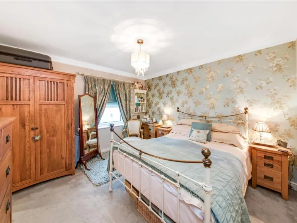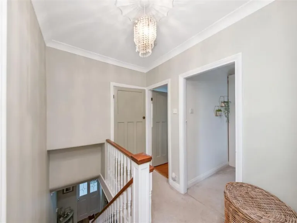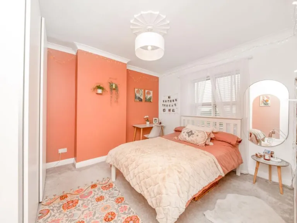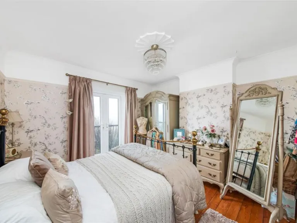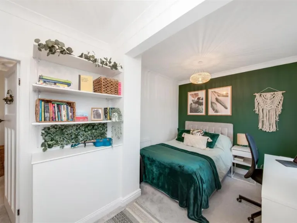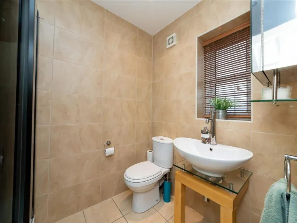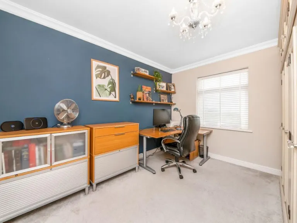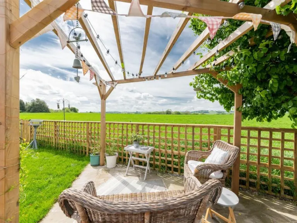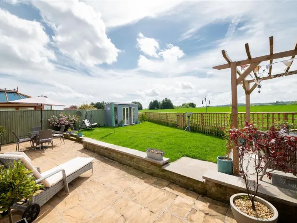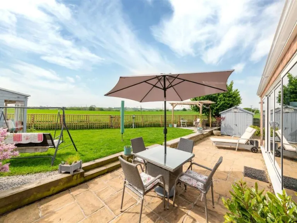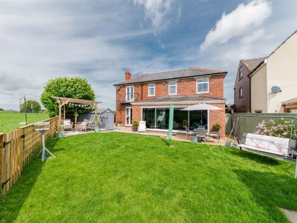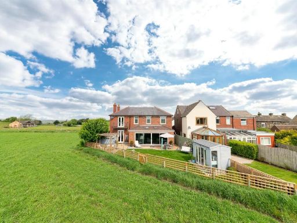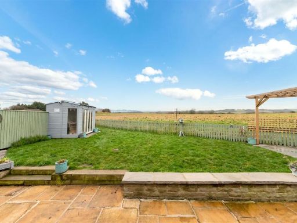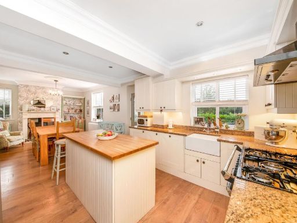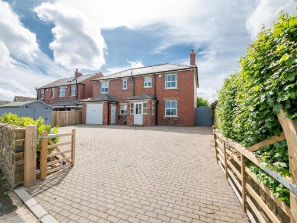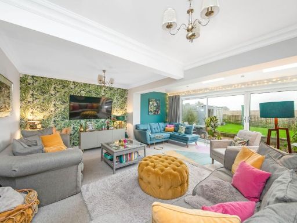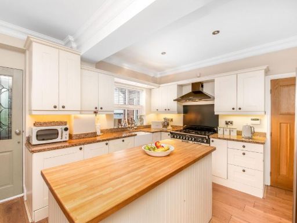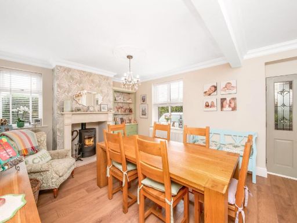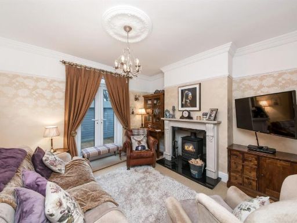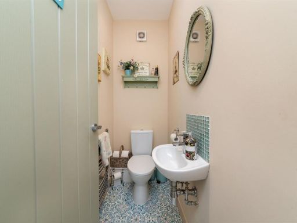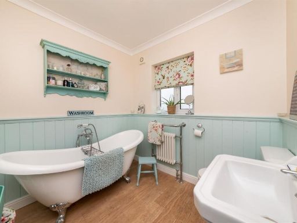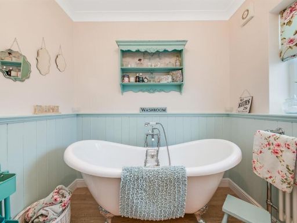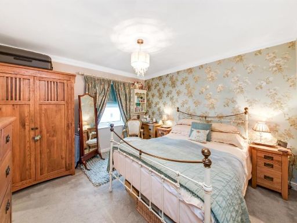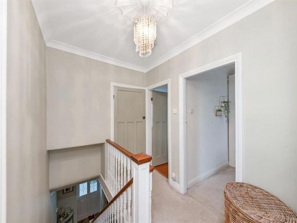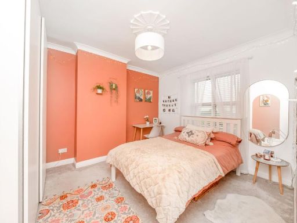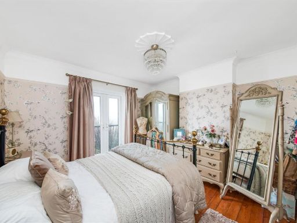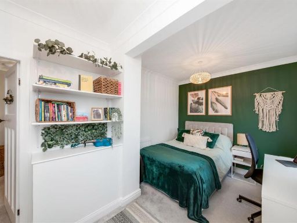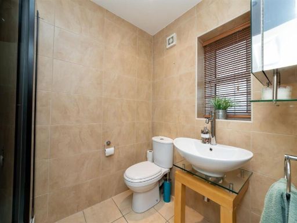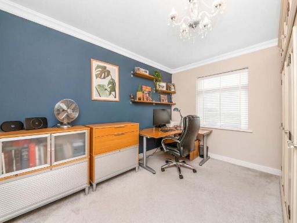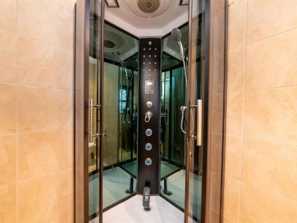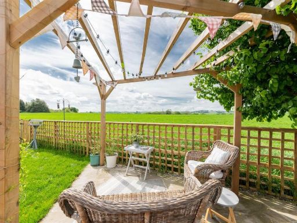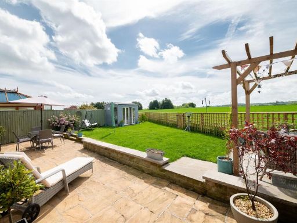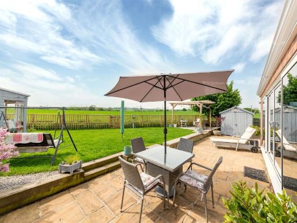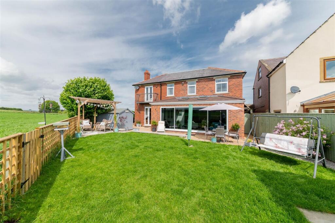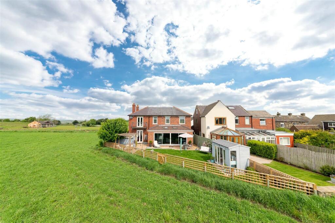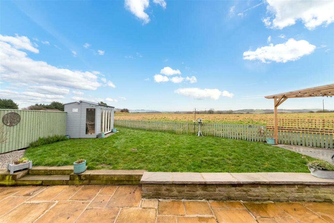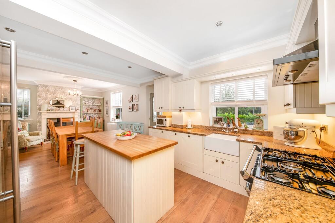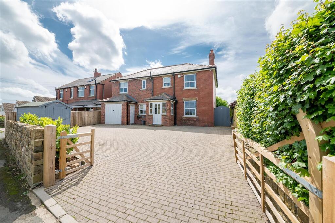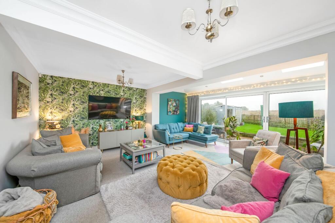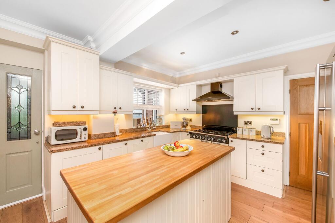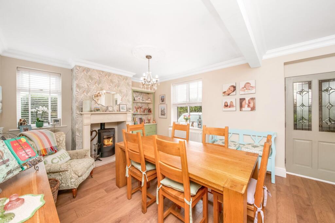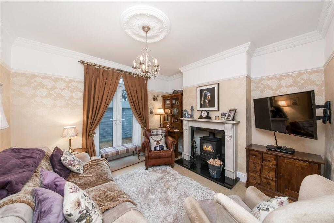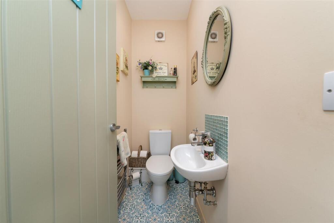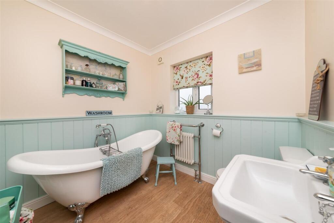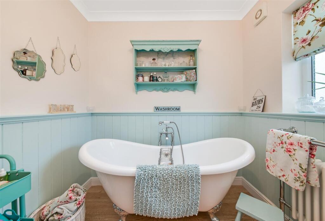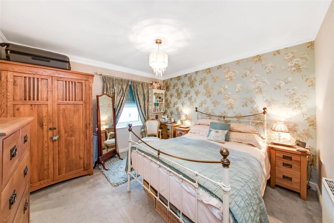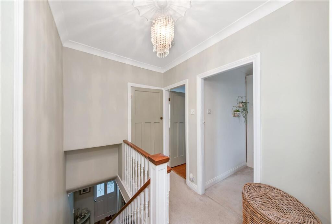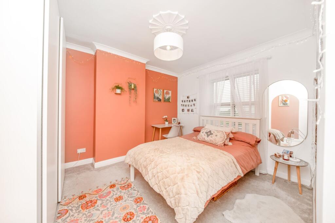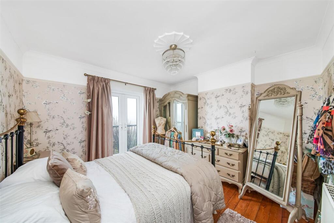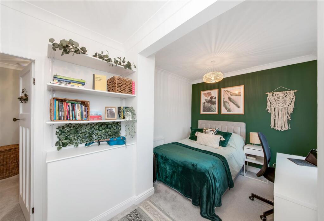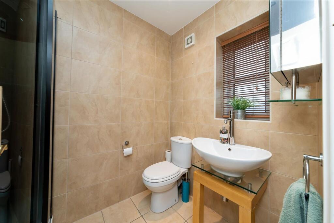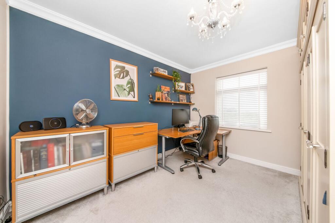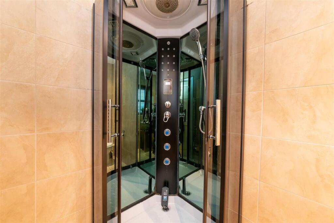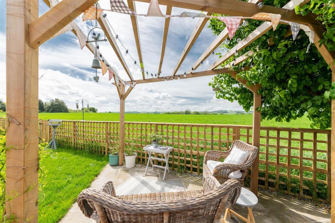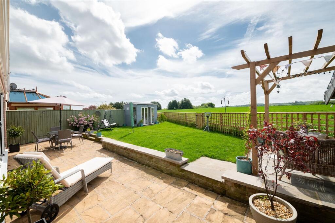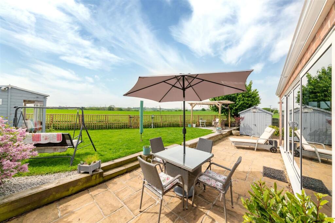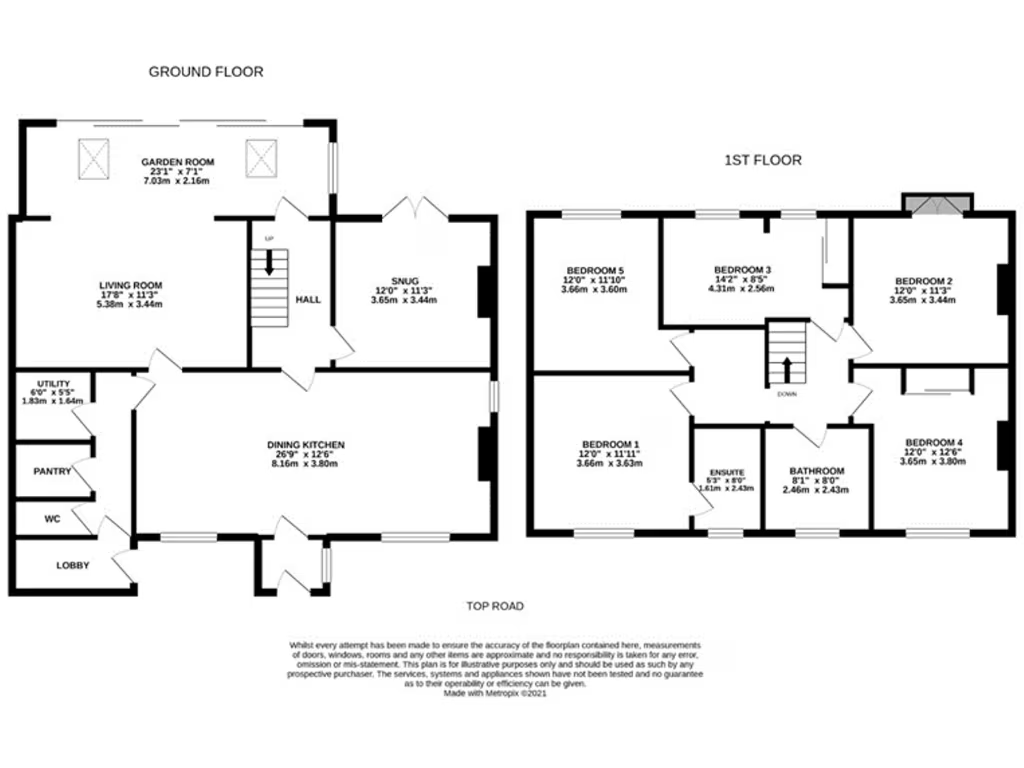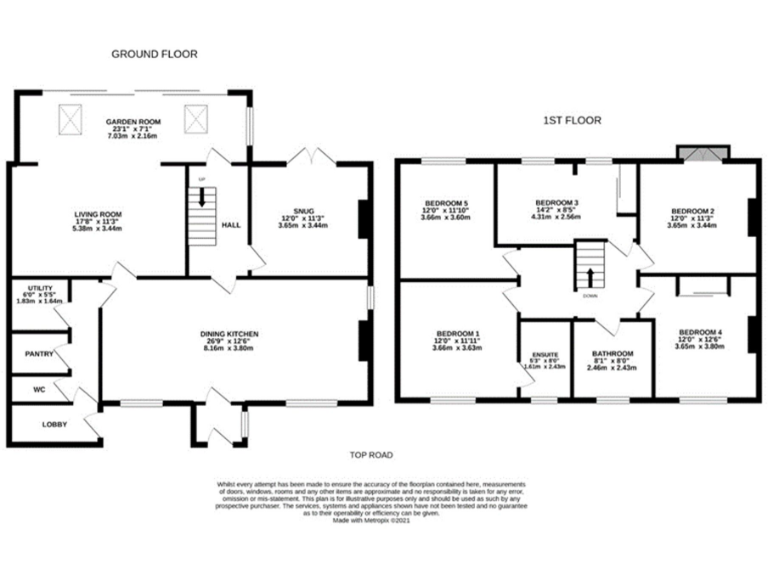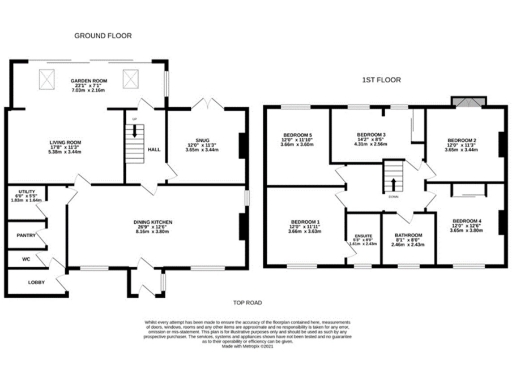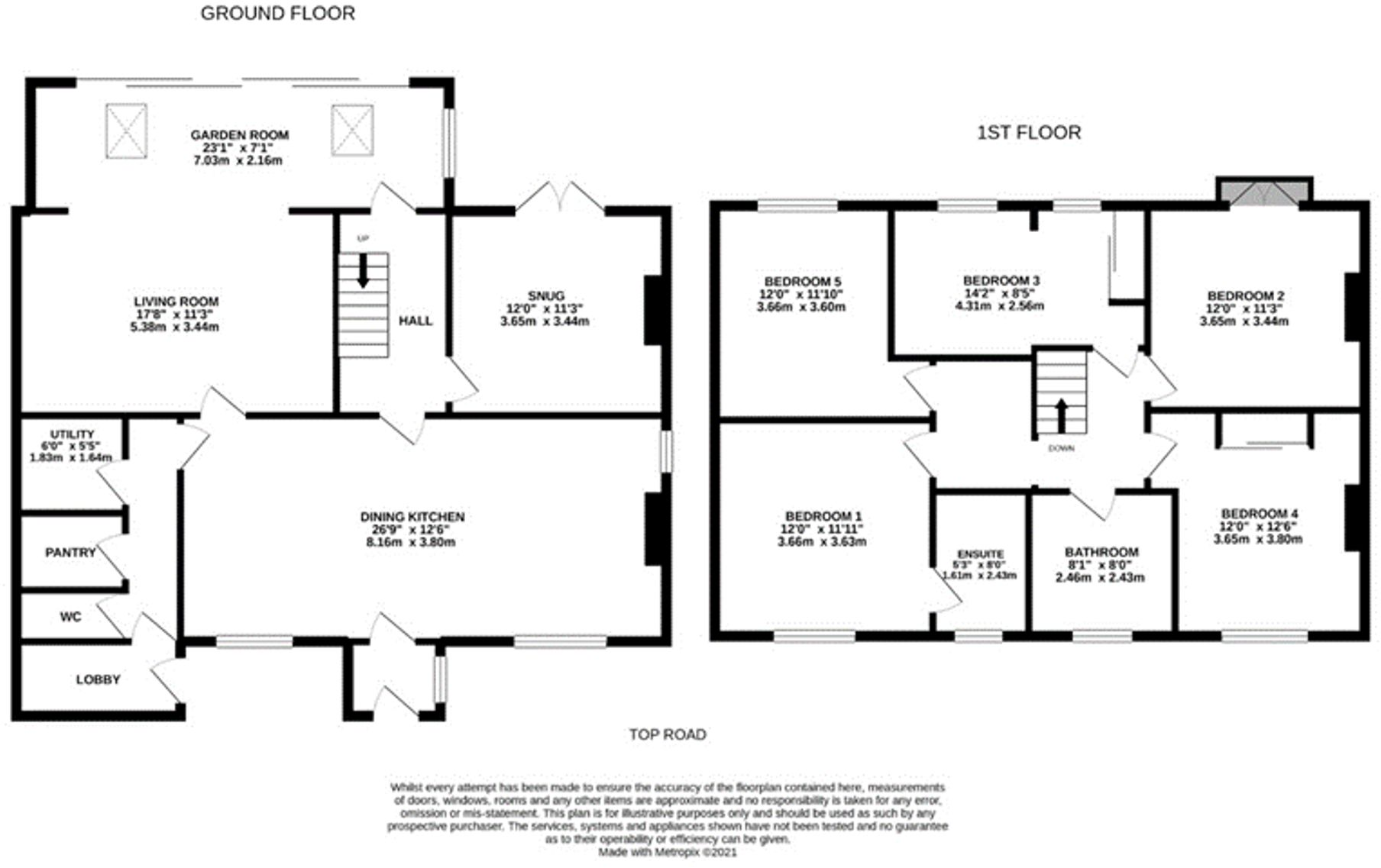Summary - 43 TOP ROAD LOWER CUMBERWORTH HUDDERSFIELD HD8 8PE
5 bed 3 bath Detached
Five-bedroom detached house with rural views, large parking and strong school catchment..
- Five double bedrooms with ensuite to principal bedroom
- Large open-plan dining kitchen with breakfast island
- Garden room with floor-to-ceiling sliding doors and field views
- Flagged rear patio adjoins neighbouring fields, semi-rural outlook
- Block-paved driveway: off-street parking for multiple vehicles
- EPC D and cavity walls assumed uninsulated — potential upgrade costs
- Rear lawn acquired by agreement; verify garden ownership and boundaries
- Tenure unspecified; confirm before legal commitment
This spacious five-bedroom detached home sits in semi-rural Lower Cumberworth, enjoying open countryside views and generous parking for multiple vehicles. The house blends traditional 1930s character with later extensions and modern fittings — a large open-plan dining kitchen, snug, lounge with garden room and five well-proportioned bedrooms provide flexible family living across two floors.
The plot includes a flagged rear patio that adjoins neighbouring fields and a generous block-paved front courtyard. The property benefits from good broadband and mobile signal, low local crime, and access to highly regarded local schools, making it well suited to growing families who value space and a rural setting with commuter links.
Practical points to check: the EPC is rated D and the cavity walls are assumed to have no insulation, which may mean upgrade costs to improve efficiency. Tenure is not stated and the lawned portion of the rear garden was acquired by agreement from the adjacent farmer 17 years ago — buyers should clarify ownership and boundary rights before exchange.
Overall, this is a comfortable, characterful family home with strong outdoor appeal and scope to personalise. It will particularly suit buyers seeking countryside outlooks, flexible accommodation and off-street parking, while those prioritising top energy performance should budget for insulation and efficiency improvements.
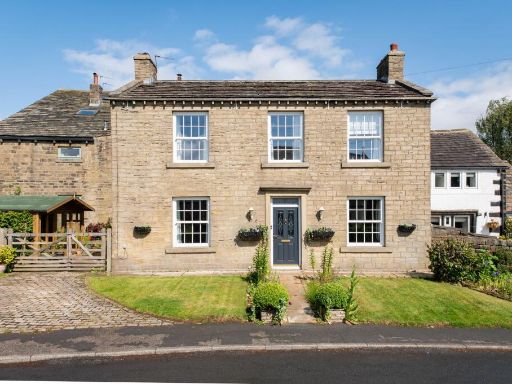 4 bedroom link detached house for sale in Commercial House, Cumberworth Lane, Upper Cumberworth, HD8 — £500,000 • 4 bed • 3 bath • 1733 ft²
4 bedroom link detached house for sale in Commercial House, Cumberworth Lane, Upper Cumberworth, HD8 — £500,000 • 4 bed • 3 bath • 1733 ft²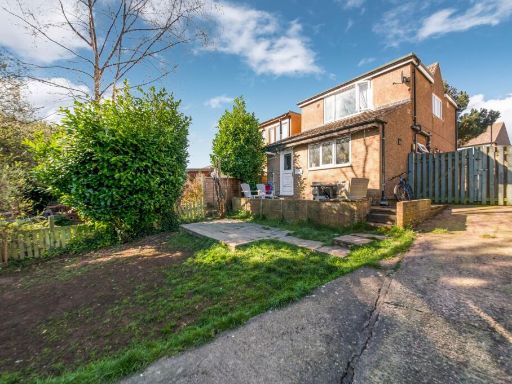 4 bedroom semi-detached house for sale in Abbey Drive, Shepley, HD8 — £240,000 • 4 bed • 2 bath • 969 ft²
4 bedroom semi-detached house for sale in Abbey Drive, Shepley, HD8 — £240,000 • 4 bed • 2 bath • 969 ft²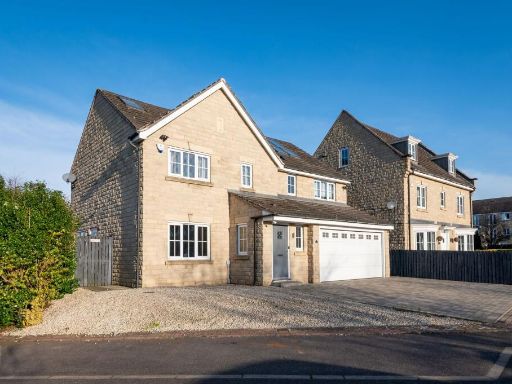 5 bedroom detached house for sale in Grenoside View, Kirkburton, HD8 — £599,999 • 5 bed • 3 bath • 2465 ft²
5 bedroom detached house for sale in Grenoside View, Kirkburton, HD8 — £599,999 • 5 bed • 3 bath • 2465 ft²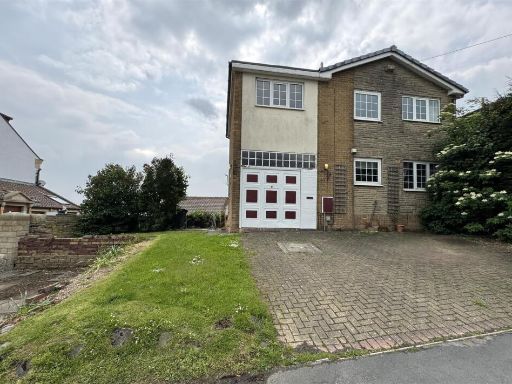 4 bedroom link detached house for sale in Cumberworth Lane, Upper Cumberworth, HD8 8PD, HD8 — £299,000 • 4 bed • 2 bath • 1228 ft²
4 bedroom link detached house for sale in Cumberworth Lane, Upper Cumberworth, HD8 8PD, HD8 — £299,000 • 4 bed • 2 bath • 1228 ft²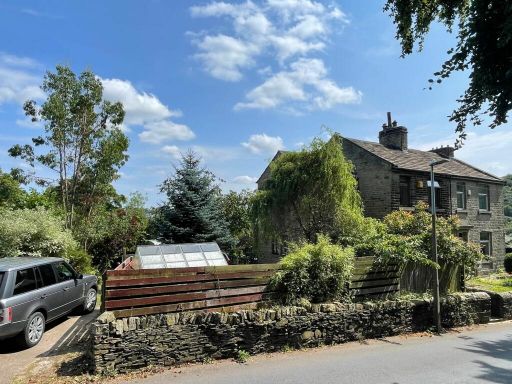 4 bedroom semi-detached house for sale in Amazon Cottage, 44 St Helens Gate, HD4 — £320,000 • 4 bed • 1 bath • 1948 ft²
4 bedroom semi-detached house for sale in Amazon Cottage, 44 St Helens Gate, HD4 — £320,000 • 4 bed • 1 bath • 1948 ft²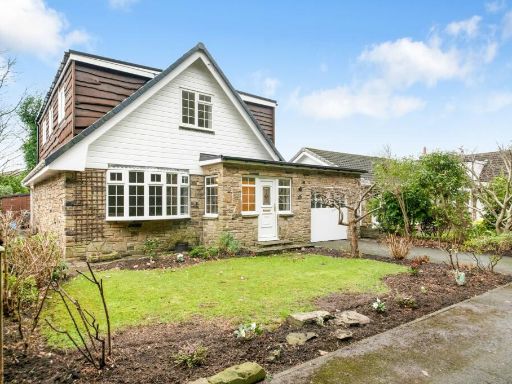 4 bedroom detached house for sale in North Wood Park, Kirkburton, HD8 — £460,000 • 4 bed • 1 bath • 1345 ft²
4 bedroom detached house for sale in North Wood Park, Kirkburton, HD8 — £460,000 • 4 bed • 1 bath • 1345 ft²