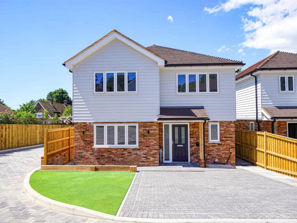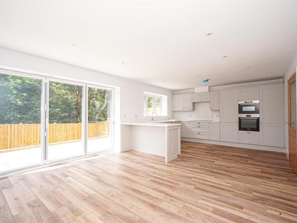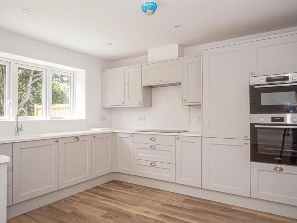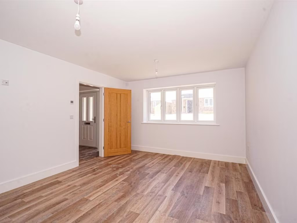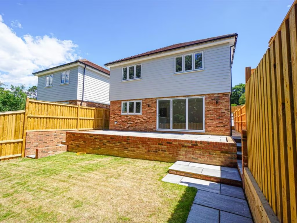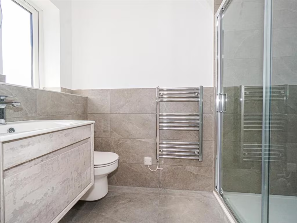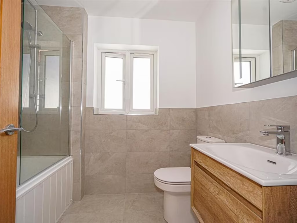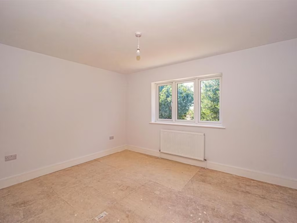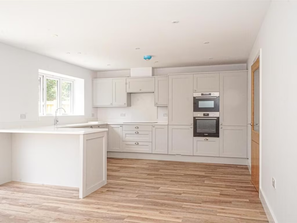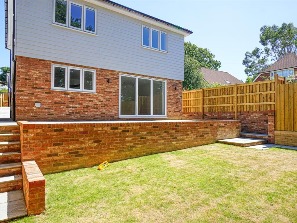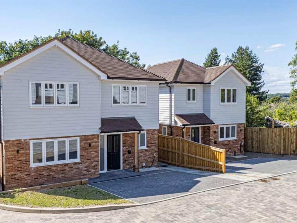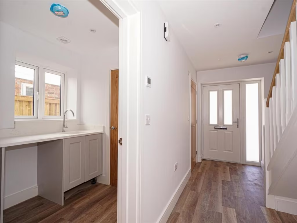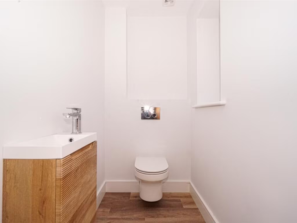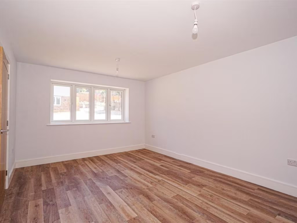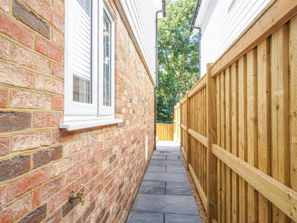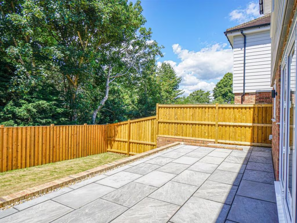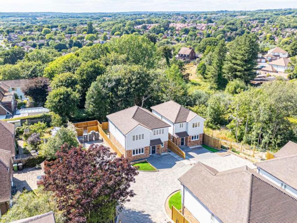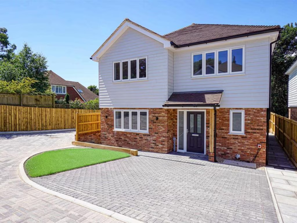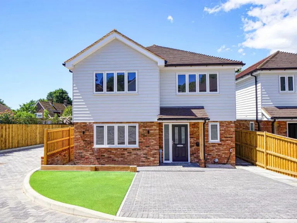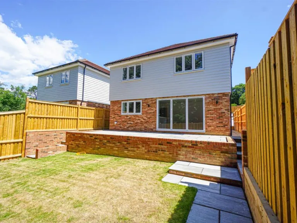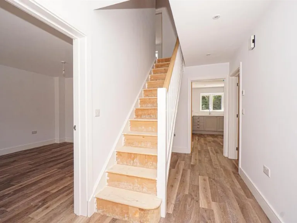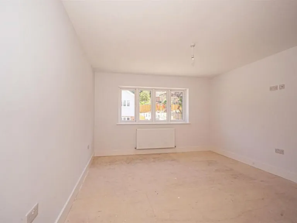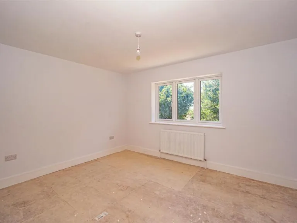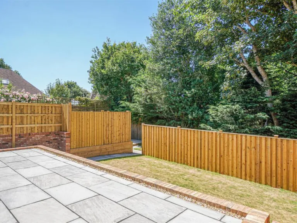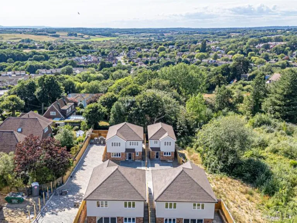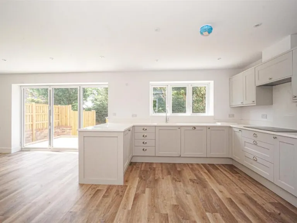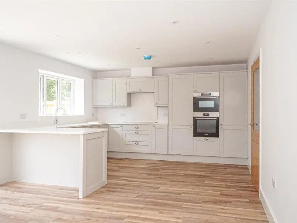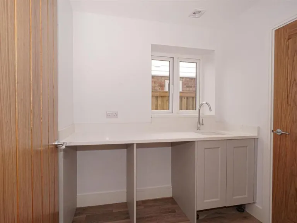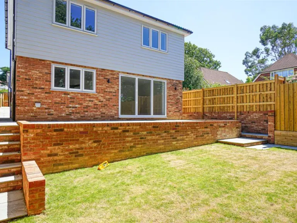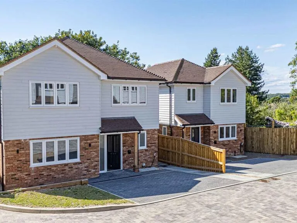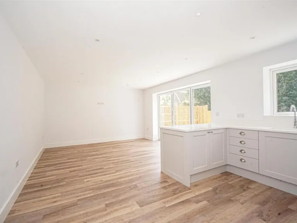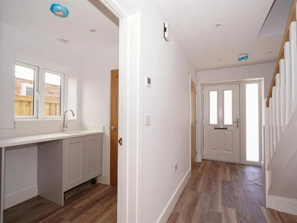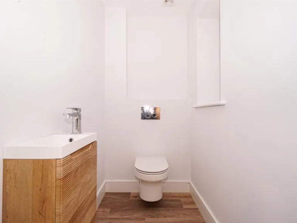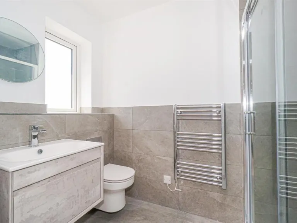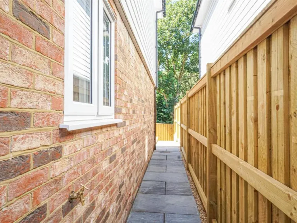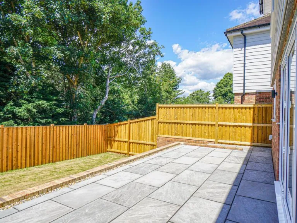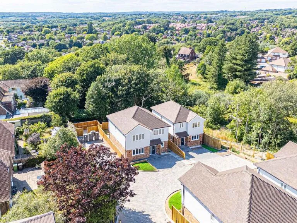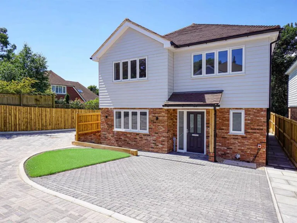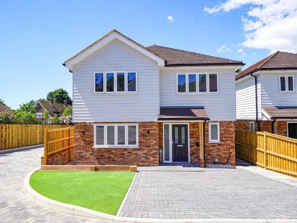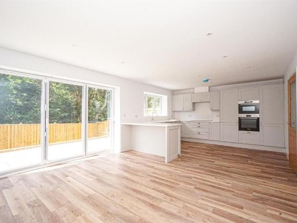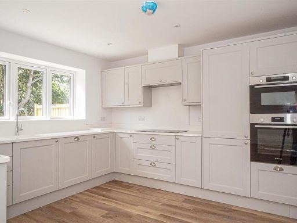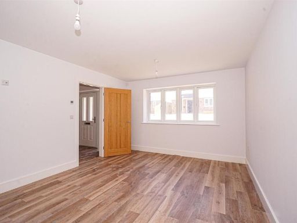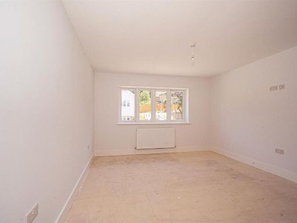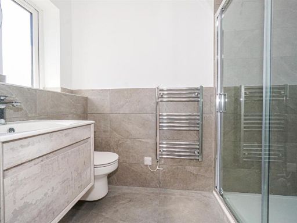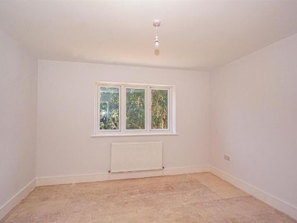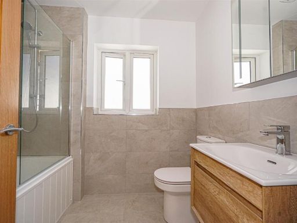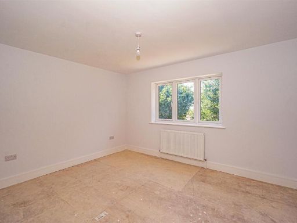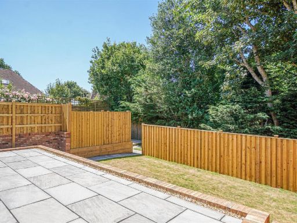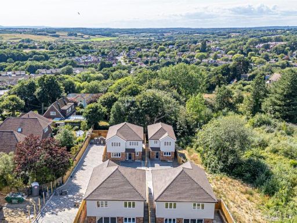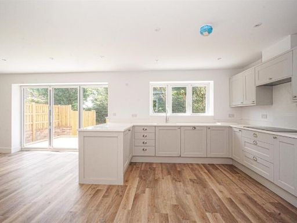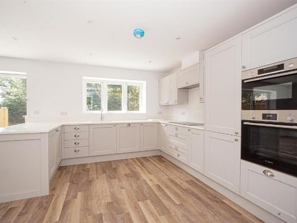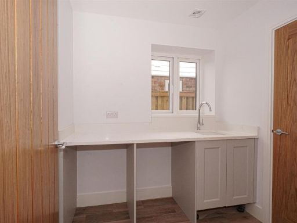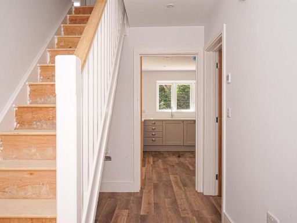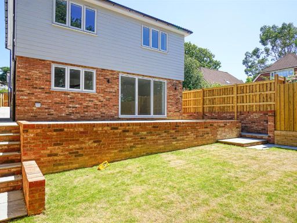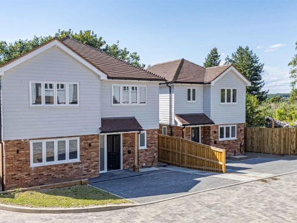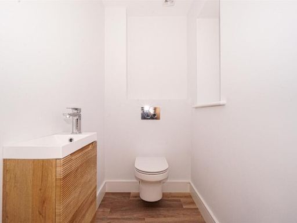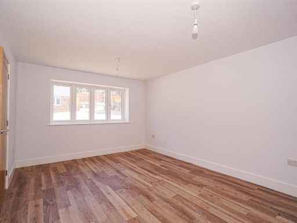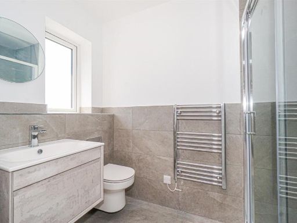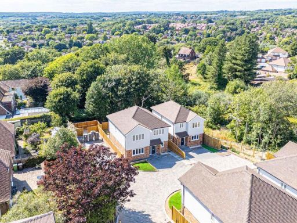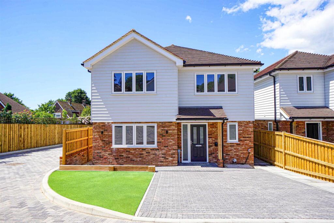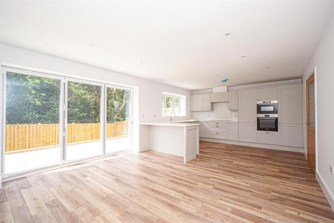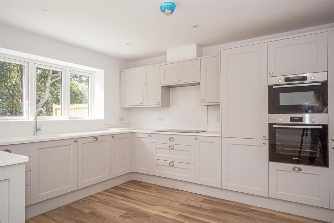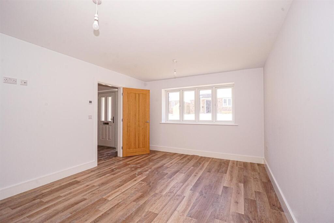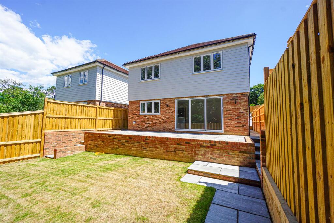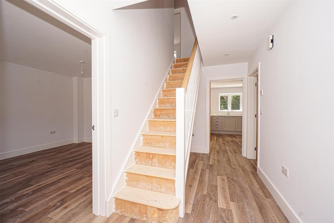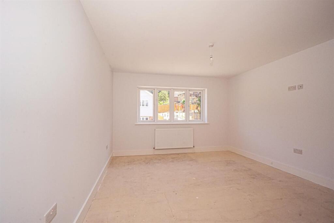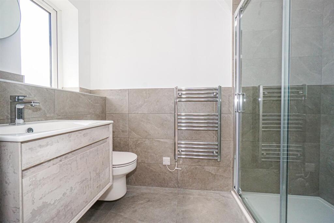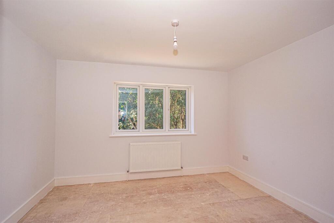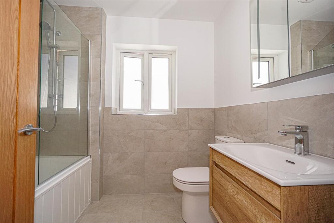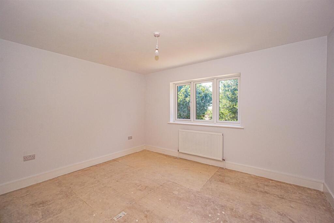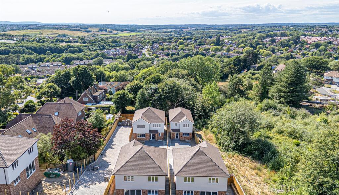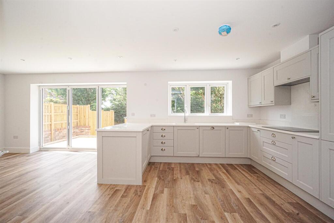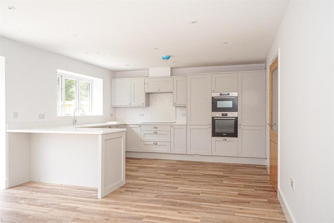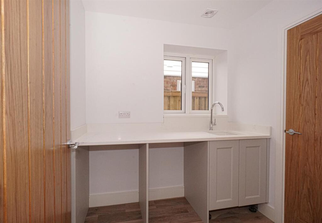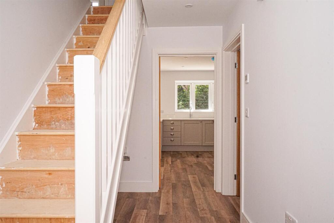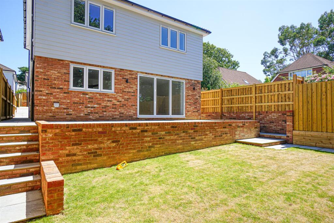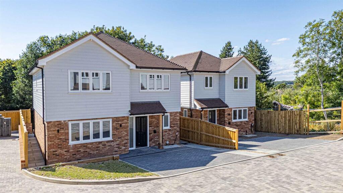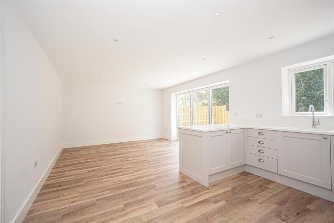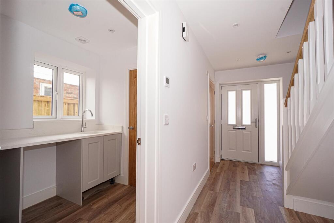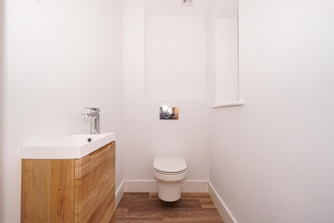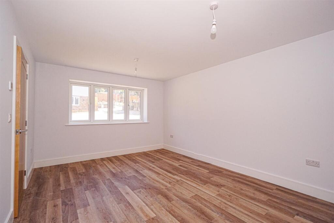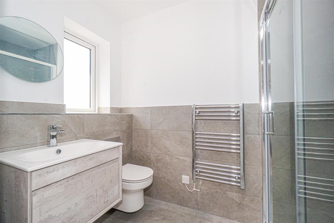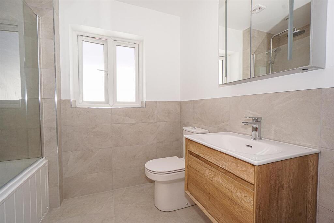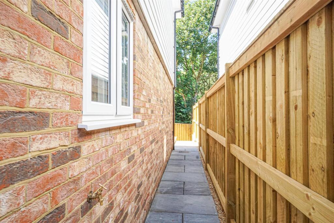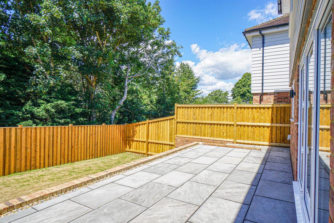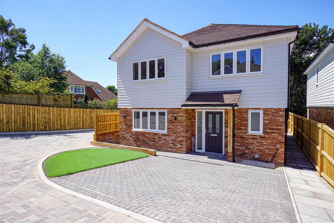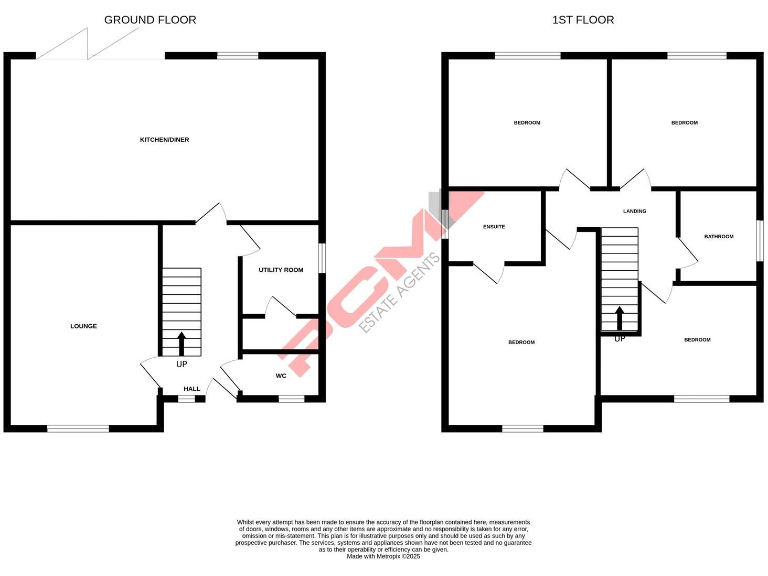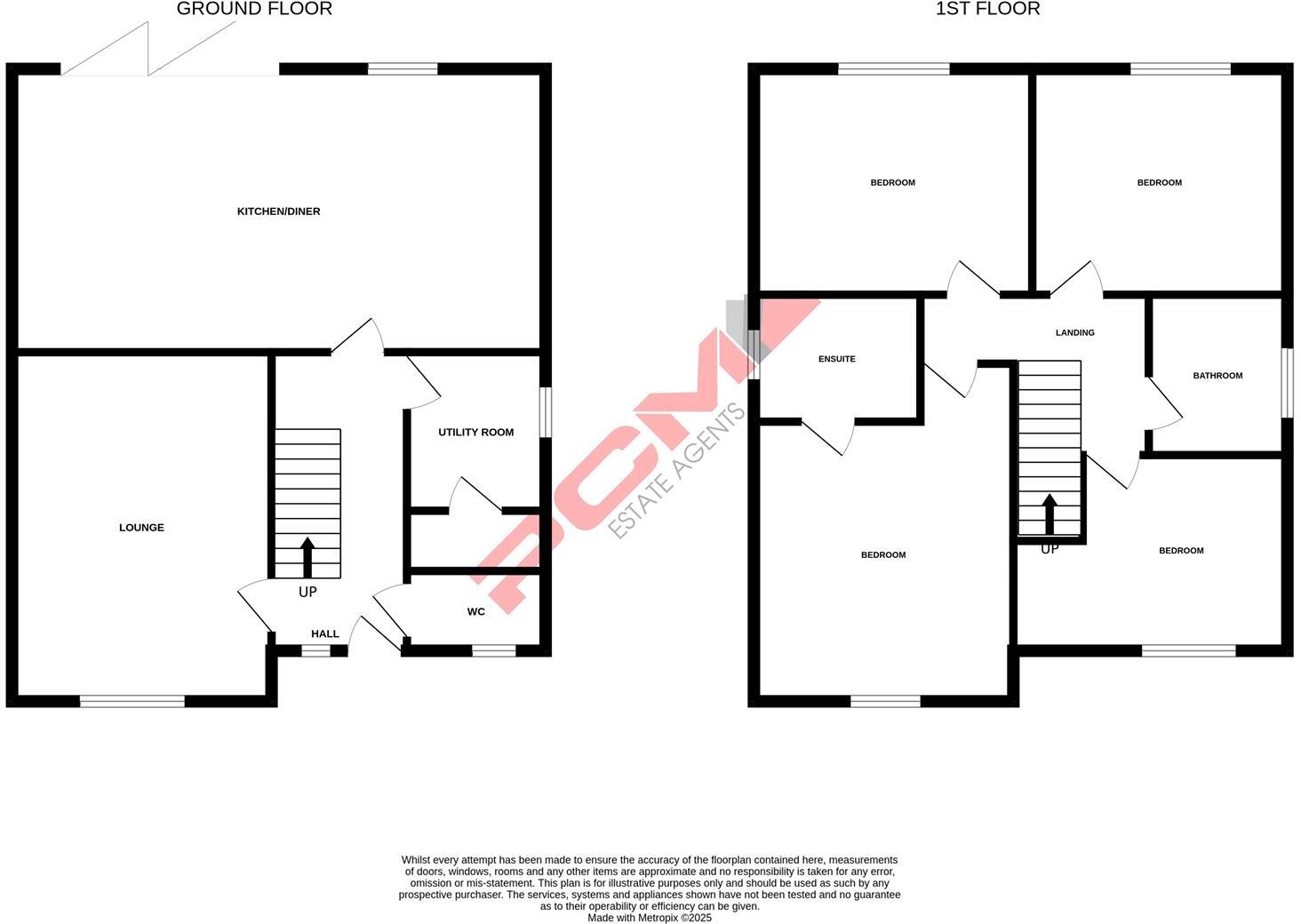Summary - 12 3 CRAIGLEA BRANKSOME ROAD ST LEONARDS-ON-SEA TN38 0UA
4 bed 2 bath Detached
New-build family home with spacious kitchen-diner, EV charging and 10-year guarantee.
New-build detached house with 10-year build guarantee
24ft open-plan kitchen-diner with bi-fold doors to garden
Air-source heating, underfloor heating, high-grade double glazing
Off-street parking for two plus EV charging point
Large plot with sandstone patio and woodland backdrop
Part of exclusive cul-de-sac of five homes, quiet setting
Overall size marked as small; check room sizes in person
Council tax band unknown; local area classed as communal retirement
This newly built four-bedroom detached house on Branksome Road is designed for modern family life, with a large open-plan kitchen-diner and bi-fold doors that open onto a landscaped rear garden. Built to a high specification, the house benefits from air-source heating, high-grade double glazing, ground-floor underfloor heating and an EV charging point — features that reduce running costs and suit a tech- and comfort-focused household. A 10-year build guarantee adds reassurance for buyers wanting a low-maintenance, move-in-ready home.
Ground-floor accommodation centres on a 24ft kitchen-dining room with quartz worktops and integrated Bosch appliances, plus a separate utility and WC. The sitting room provides a comfortable living space while upstairs offers a master bedroom with ensuite, three further bedrooms and a family bathroom — a practical layout for a family or those needing flexible bedroom space for a home office.
Externally the property sits on a large plot for the area with block-paved off-street parking for two cars, sandstone patio and a lawn with a leafy backdrop. The home forms part of a small cul-de-sac development of only five houses, offering privacy and a quieter setting than larger estates.
Important practical notes: the listing records the overall size as small despite a large plot, and the local area classification includes “communal retirement,” which may not reflect the home's family-oriented design — check local planning/use expectations if this matters. Council tax banding is not provided. Crime and deprivation measures are average for the area; there is no flood risk. Viewing is recommended to assess space and specification in person.
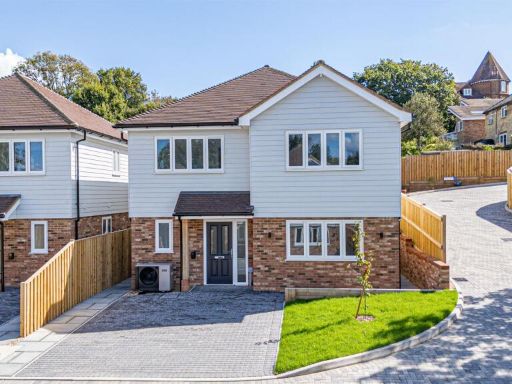 4 bedroom detached house for sale in Branksome Road, St. Leonards-On-Sea, TN38 — £550,000 • 4 bed • 2 bath • 1139 ft²
4 bedroom detached house for sale in Branksome Road, St. Leonards-On-Sea, TN38 — £550,000 • 4 bed • 2 bath • 1139 ft²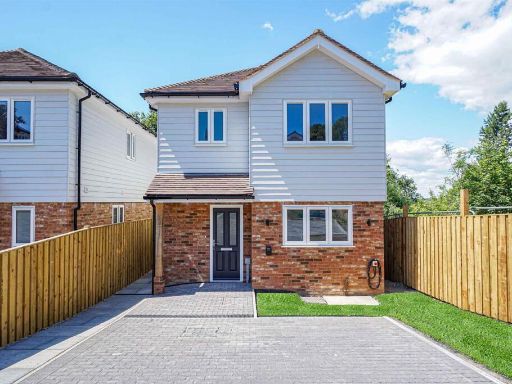 3 bedroom detached house for sale in Branksome Road, St. Leonards-On-Sea, TN38 — £400,000 • 3 bed • 2 bath • 708 ft²
3 bedroom detached house for sale in Branksome Road, St. Leonards-On-Sea, TN38 — £400,000 • 3 bed • 2 bath • 708 ft²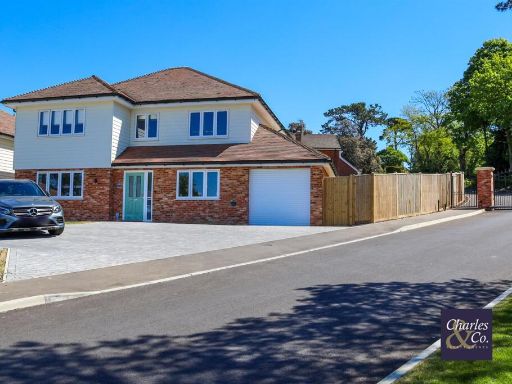 5 bedroom detached house for sale in Hollington Park Close, St. Leonards-On-Sea, TN38 — £700,000 • 5 bed • 3 bath • 2076 ft²
5 bedroom detached house for sale in Hollington Park Close, St. Leonards-On-Sea, TN38 — £700,000 • 5 bed • 3 bath • 2076 ft²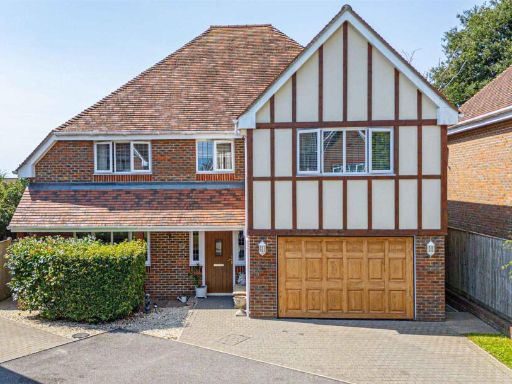 4 bedroom detached house for sale in Campkin Gardens, St. Leonards-On-Sea, TN37 — £575,000 • 4 bed • 3 bath • 1507 ft²
4 bedroom detached house for sale in Campkin Gardens, St. Leonards-On-Sea, TN37 — £575,000 • 4 bed • 3 bath • 1507 ft²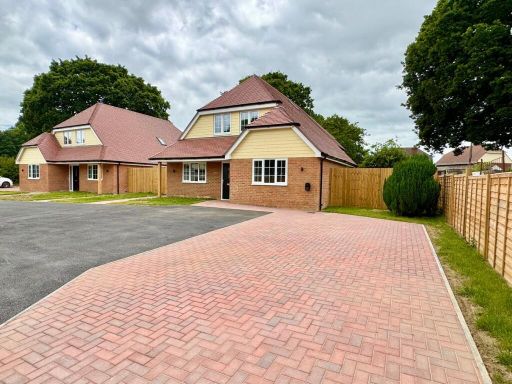 4 bedroom detached house for sale in Sandhurst Lane, Bexhill On Sea, TN39 — £650,000 • 4 bed • 3 bath • 2004 ft²
4 bedroom detached house for sale in Sandhurst Lane, Bexhill On Sea, TN39 — £650,000 • 4 bed • 3 bath • 2004 ft²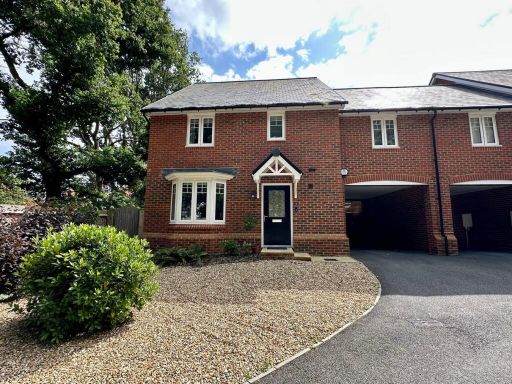 4 bedroom detached house for sale in Druids Close, Bexhill On Sea, TN39 — £450,000 • 4 bed • 2 bath • 1617 ft²
4 bedroom detached house for sale in Druids Close, Bexhill On Sea, TN39 — £450,000 • 4 bed • 2 bath • 1617 ft²