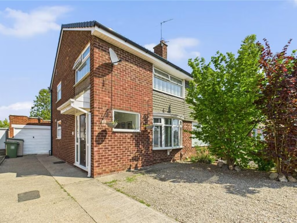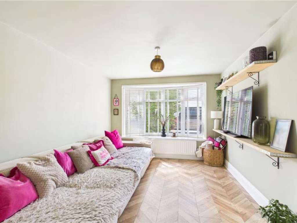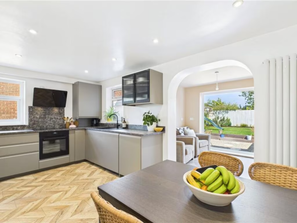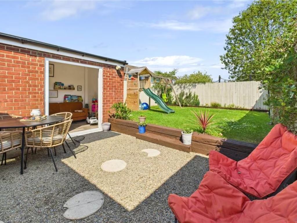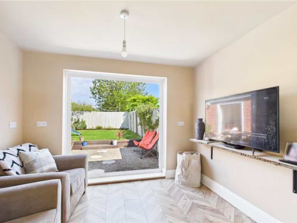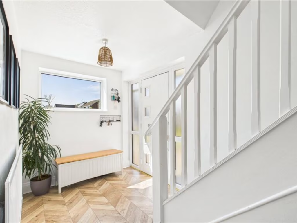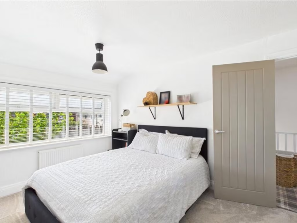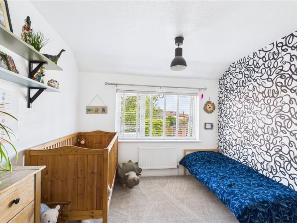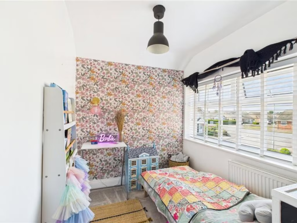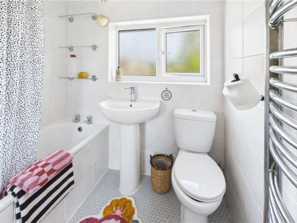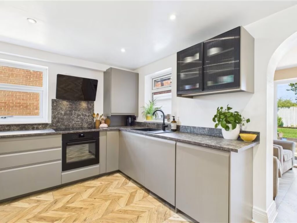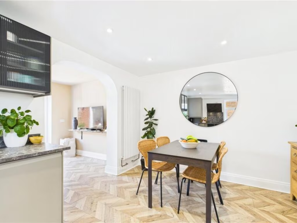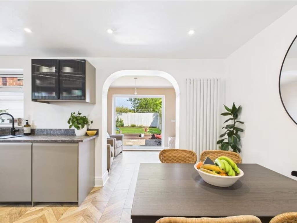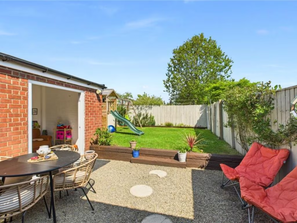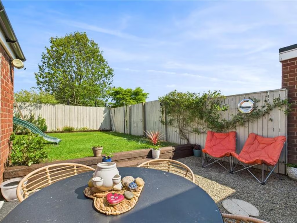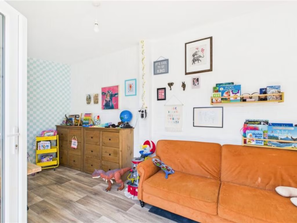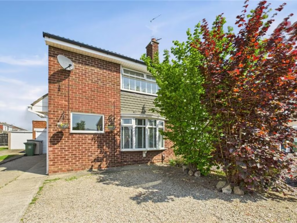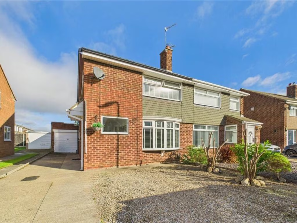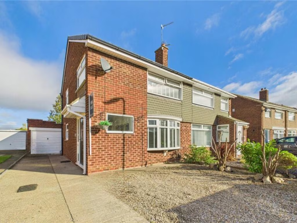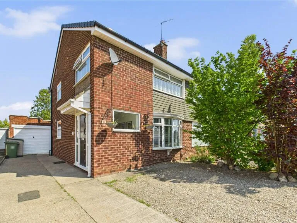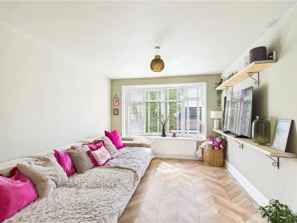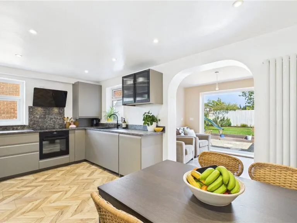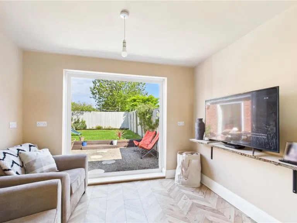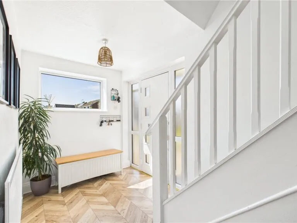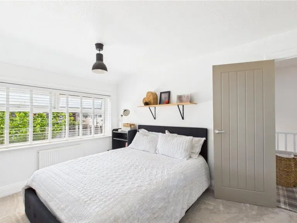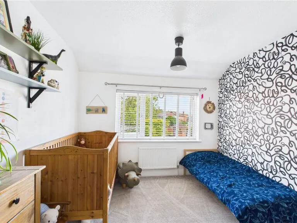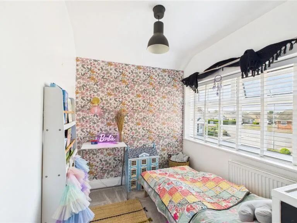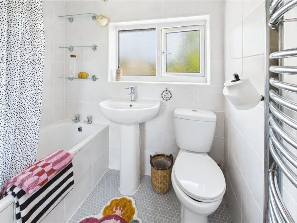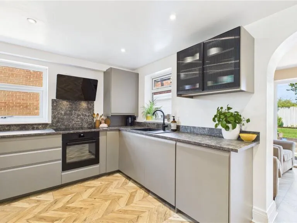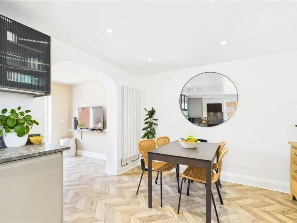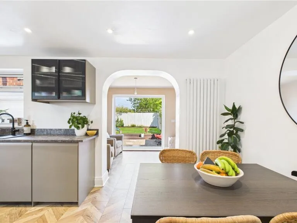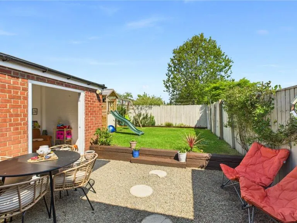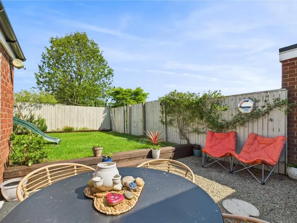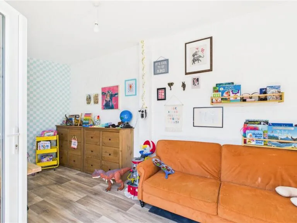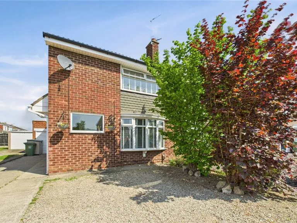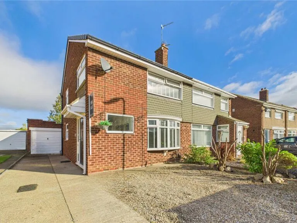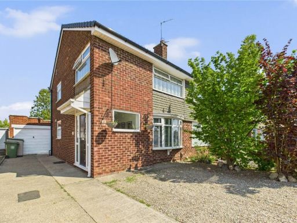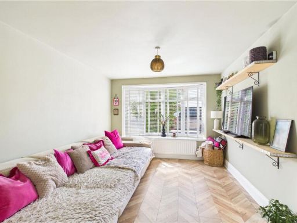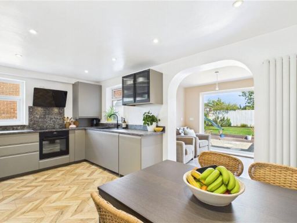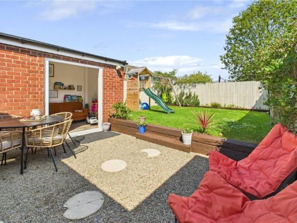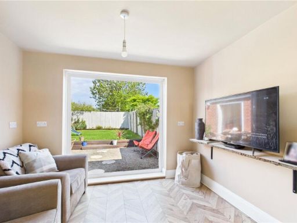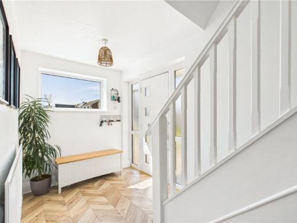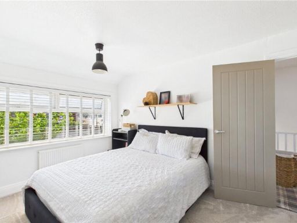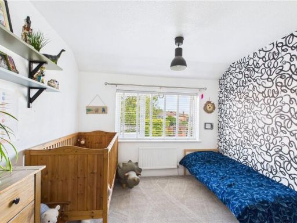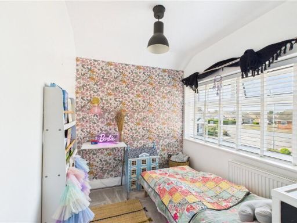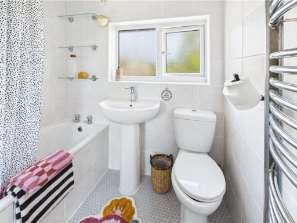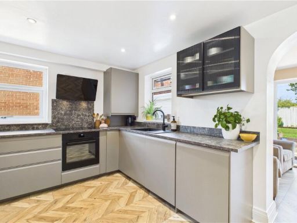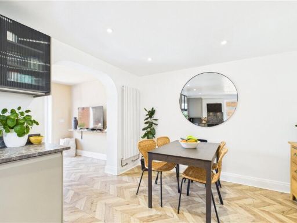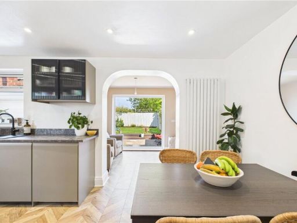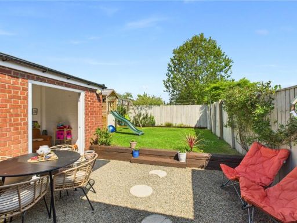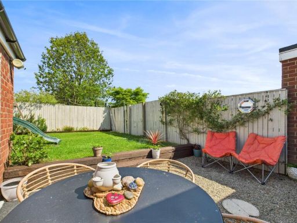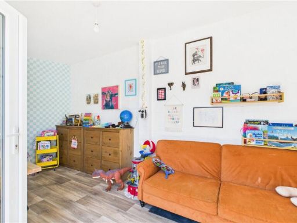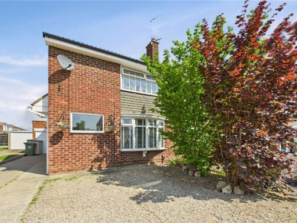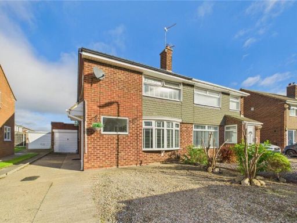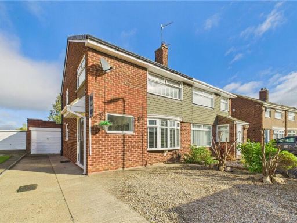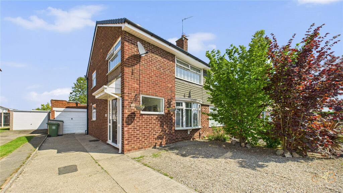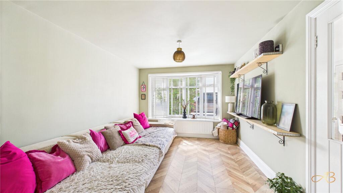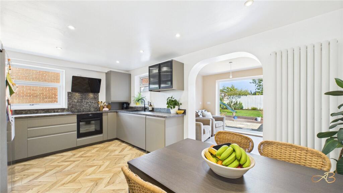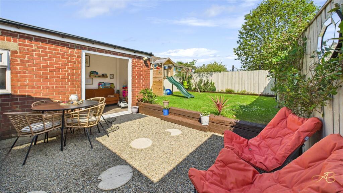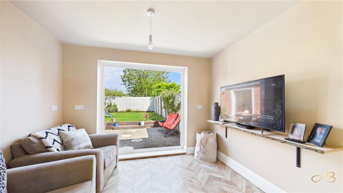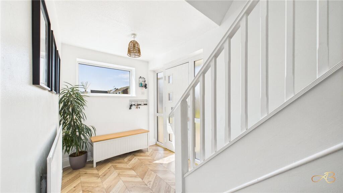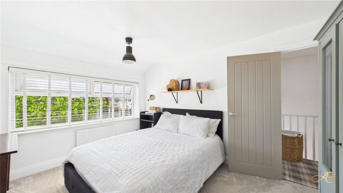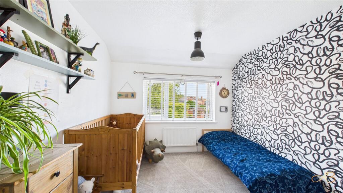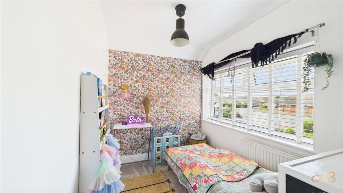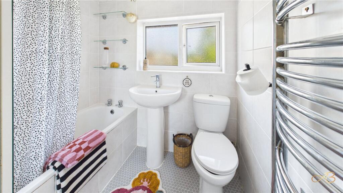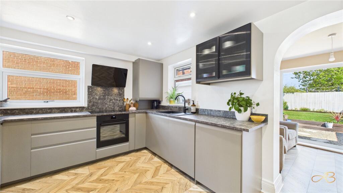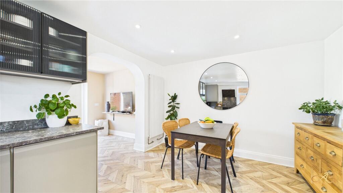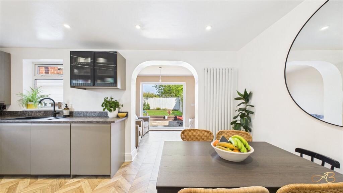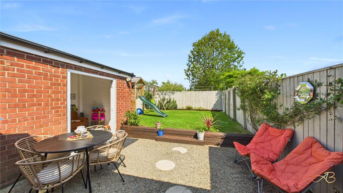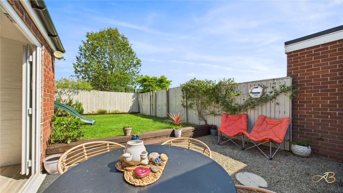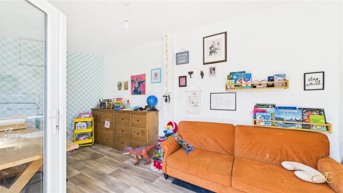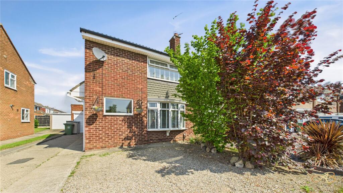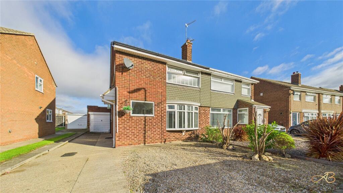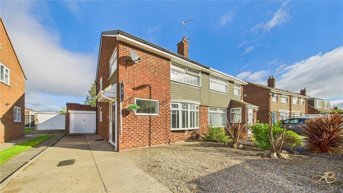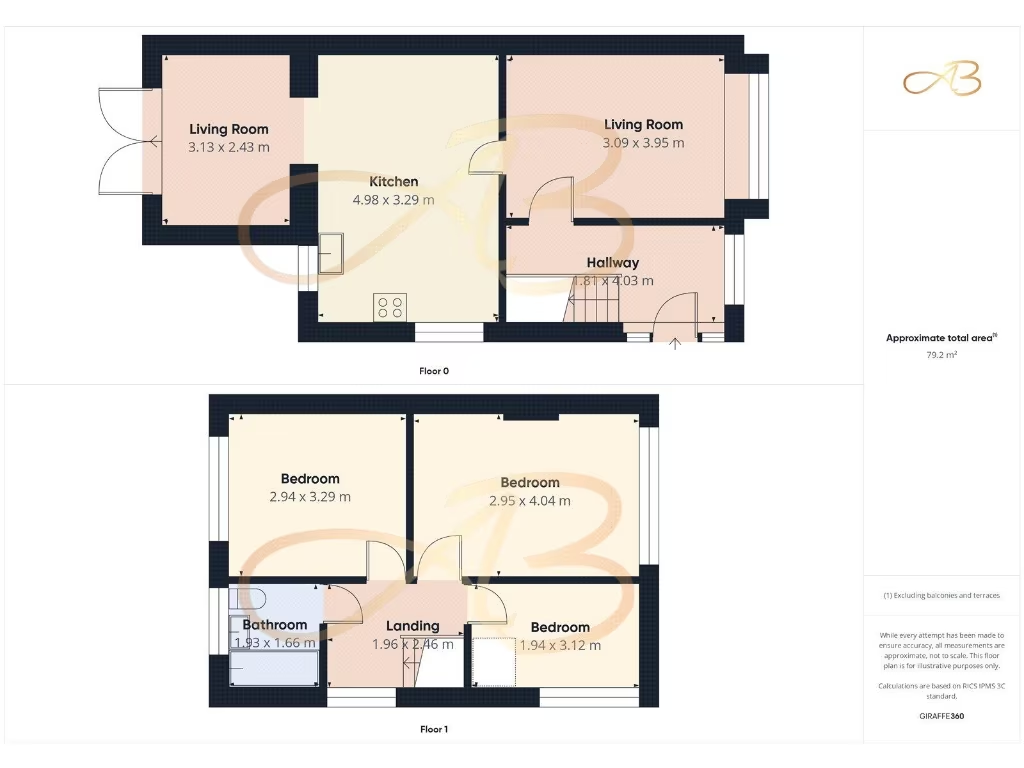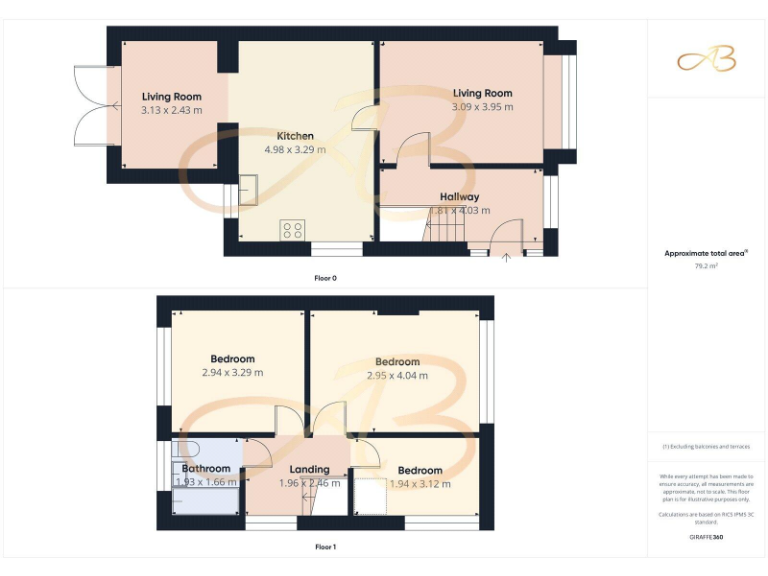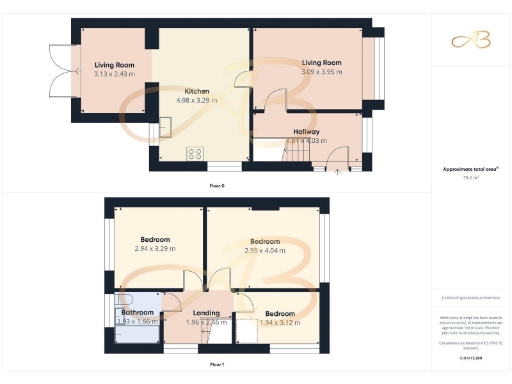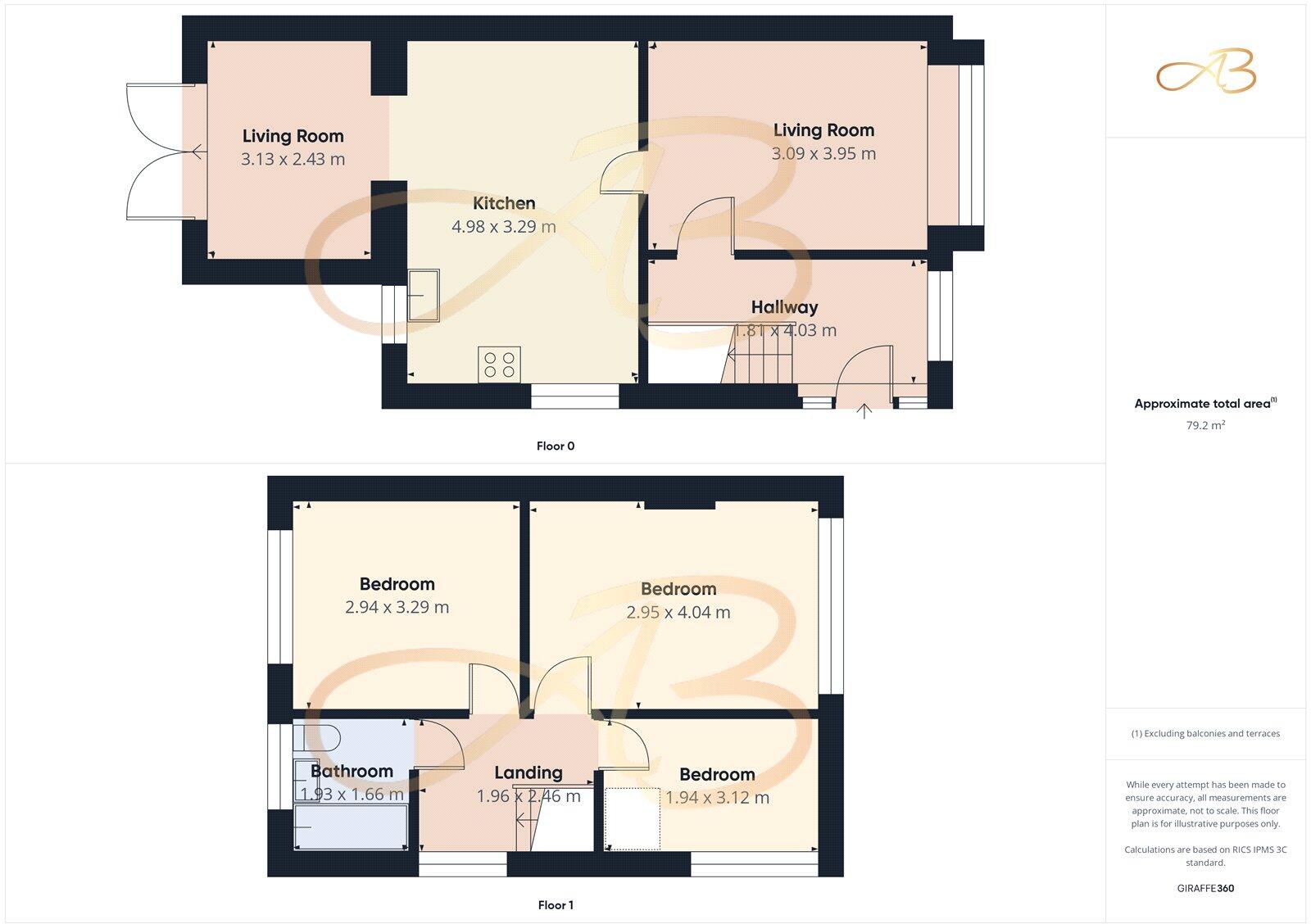Summary - 99 DUNEDIN AVENUE STOCKTON-ON-TEES TS18 5JH
3 bed 1 bath Semi-Detached
Move-in ready family home with garden and garage close to good schools.
• Recently renovated throughout; refitted kitchen completed in 2025
• Three bedrooms, single bathroom (one family bathroom only)
• Private rear garden, driveway and single garage for parking/storage
• Average-sized home: 853 sq ft across multiple storeys
• Built 1967–1975 — older construction; factor in typical maintenance
• Double glazing present but installation date unknown
• Fast broadband and good local schools; low local crime rates
• Tenure not provided; confirm ownership details during due diligence
This recently renovated three-bedroom semi offers a bright, move-in ready home for families seeking space and convenience. The ground-floor has been extended and updated, including a refitted kitchen (2025) and contemporary living room with quality herringbone flooring and plenty of natural light. A private garden, driveway and single garage add practical outdoor space and secure parking.
Located in a quiet, well-regarded Hartburn pocket of Stockton (TS18), the property sits in a very affluent area with low crime and good local schools nearby. Fast broadband and sensible transport links make the house suitable for home-working parents and professionals. The house is an average-sized 853 sq ft over multiple storeys, matching the needs of growing families or those wanting extra room for a home office.
Buyers should note a few factual items: the property was constructed in the late 1960s–1970s, and while recently refurbished internally, the exact date of the double glazing installation is not known. There is a single bathroom serving three bedrooms. Tenure details are not provided and should be confirmed before purchase. These points are practical considerations rather than immediate defects and can be addressed during due diligence.
Overall this is a well-presented family home with modern finishes, outdoor space and parking — a straightforward purchase for buyers who prioritise location, move-in readiness and good local amenities.
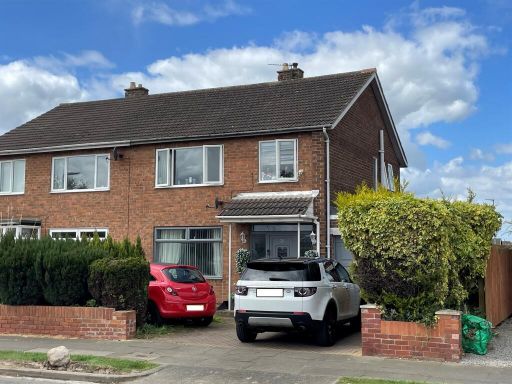 3 bedroom semi-detached house for sale in Birkdale Road, Stockton-On-Tees, TS18 — £175,000 • 3 bed • 1 bath • 1055 ft²
3 bedroom semi-detached house for sale in Birkdale Road, Stockton-On-Tees, TS18 — £175,000 • 3 bed • 1 bath • 1055 ft²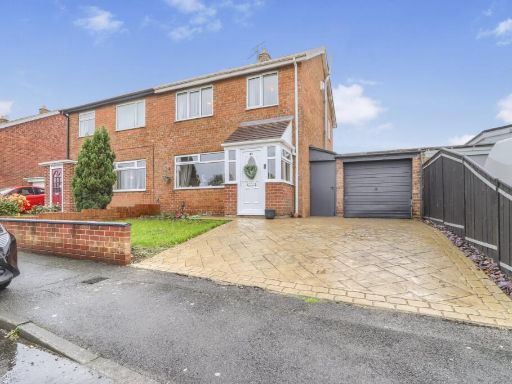 3 bedroom semi-detached house for sale in Ellerton Road, Hartburn, TS18 — £200,000 • 3 bed • 1 bath • 862 ft²
3 bedroom semi-detached house for sale in Ellerton Road, Hartburn, TS18 — £200,000 • 3 bed • 1 bath • 862 ft²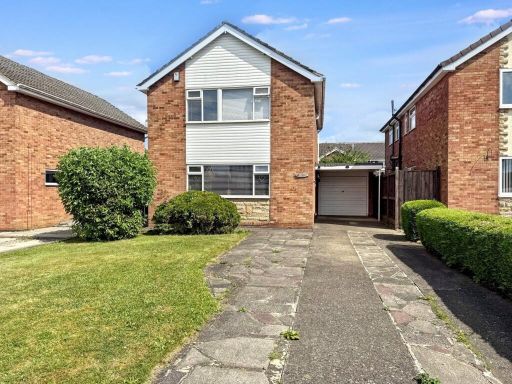 3 bedroom detached house for sale in Killinghall Grove, Hartburn, Stockton, Stockton-on-Tees, TS18 5PT, TS18 — £190,000 • 3 bed • 1 bath • 967 ft²
3 bedroom detached house for sale in Killinghall Grove, Hartburn, Stockton, Stockton-on-Tees, TS18 5PT, TS18 — £190,000 • 3 bed • 1 bath • 967 ft²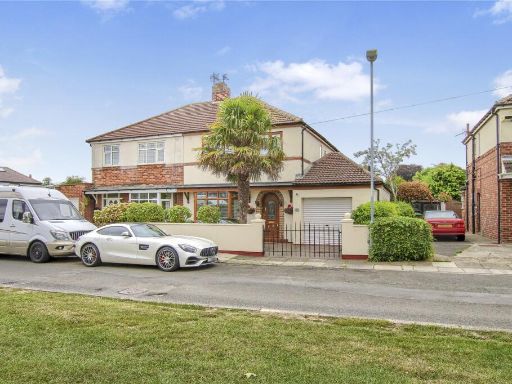 3 bedroom semi-detached house for sale in Highfield Road, Hartburn, TS18 — £295,000 • 3 bed • 1 bath • 1734 ft²
3 bedroom semi-detached house for sale in Highfield Road, Hartburn, TS18 — £295,000 • 3 bed • 1 bath • 1734 ft²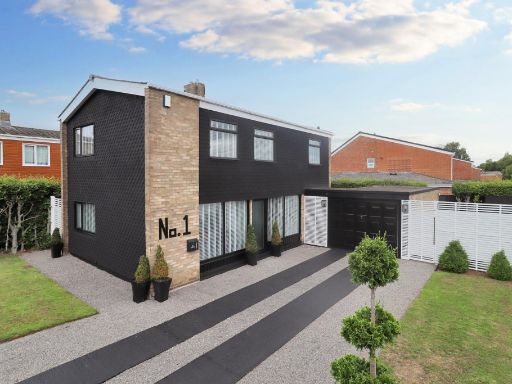 3 bedroom detached house for sale in Hawkesbury Close, Hartburn, Stockton-On-Tees, TS18 5JE, TS18 — £335,000 • 3 bed • 2 bath • 1581 ft²
3 bedroom detached house for sale in Hawkesbury Close, Hartburn, Stockton-On-Tees, TS18 5JE, TS18 — £335,000 • 3 bed • 2 bath • 1581 ft²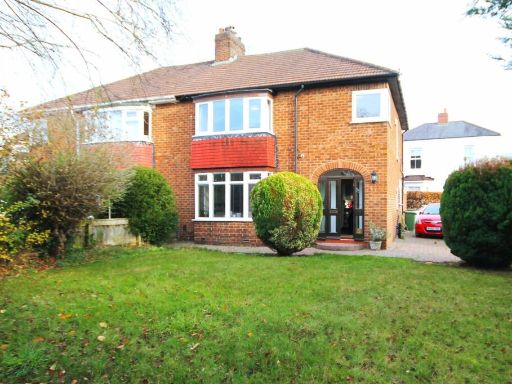 3 bedroom semi-detached house for sale in Harlsey Road, Stockton-on-Tees, Durham, TS18 — £265,000 • 3 bed • 1 bath • 1141 ft²
3 bedroom semi-detached house for sale in Harlsey Road, Stockton-on-Tees, Durham, TS18 — £265,000 • 3 bed • 1 bath • 1141 ft²