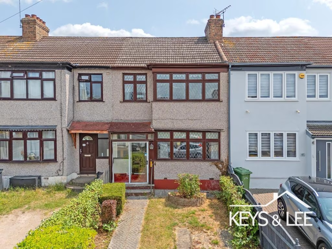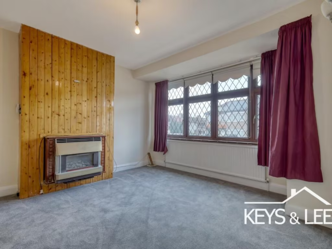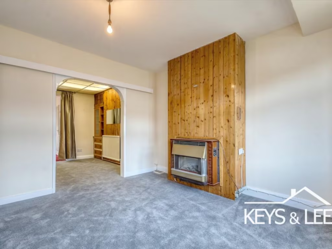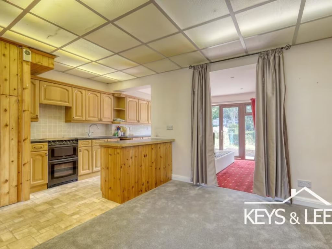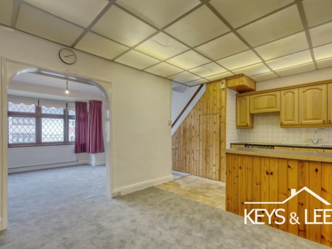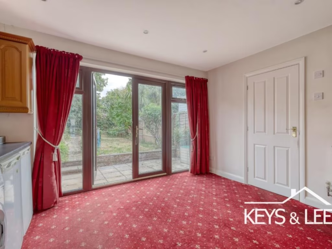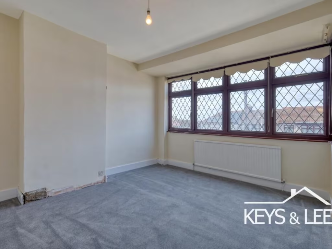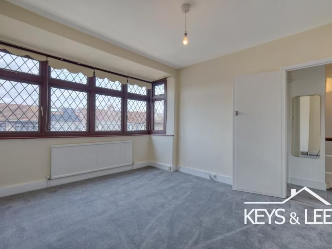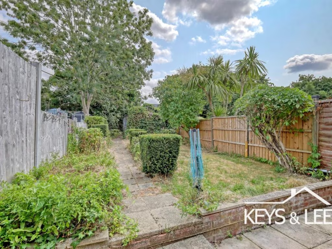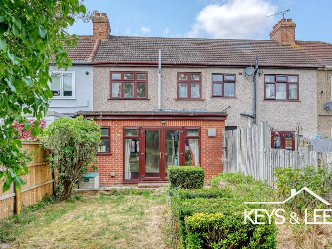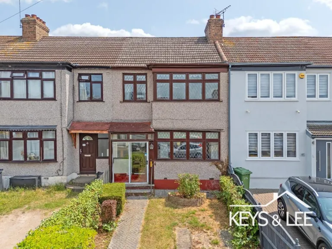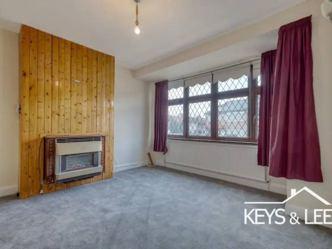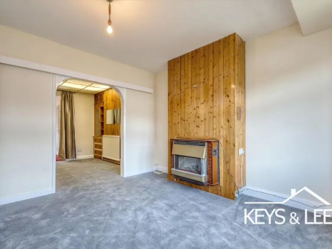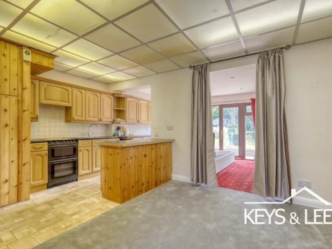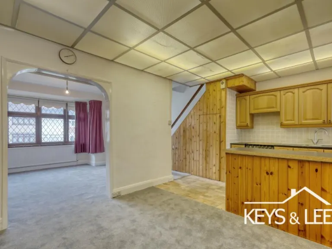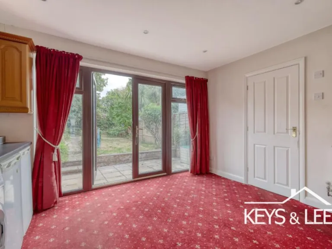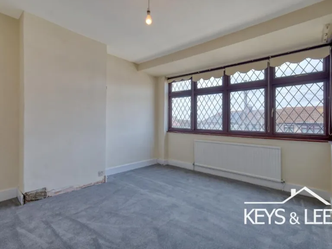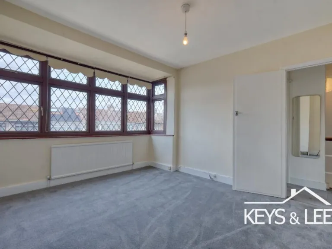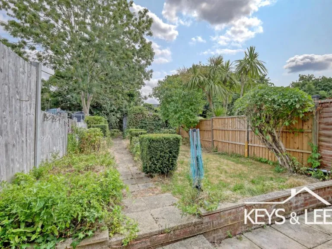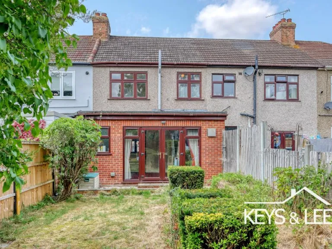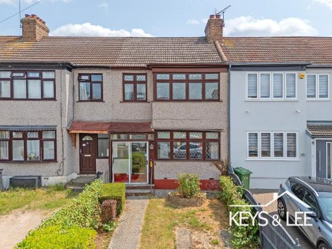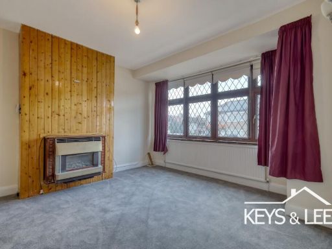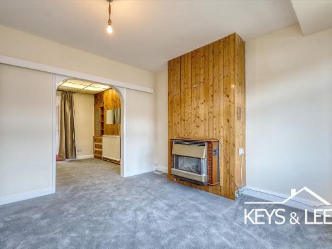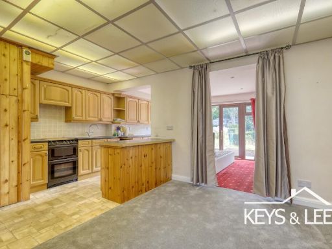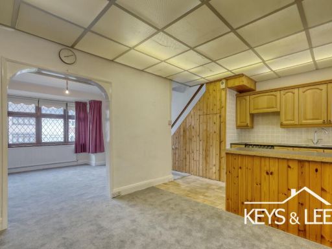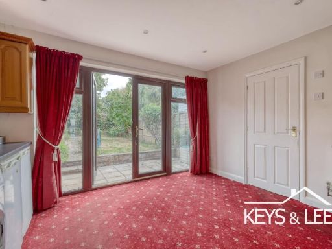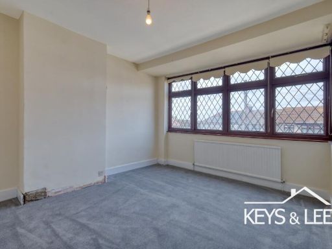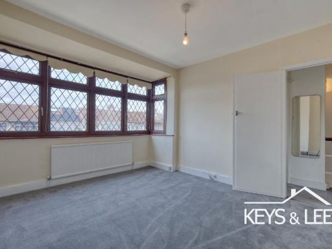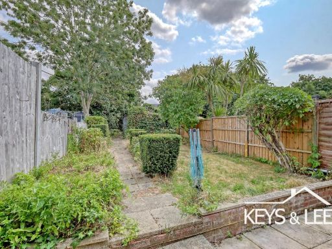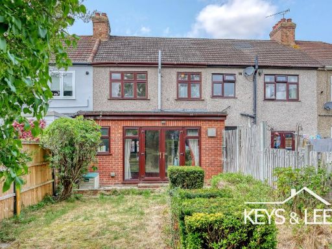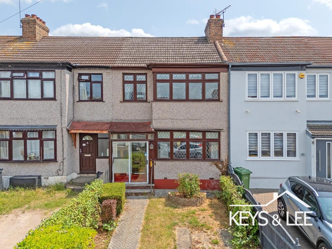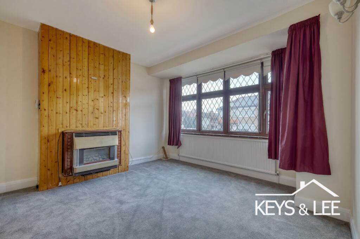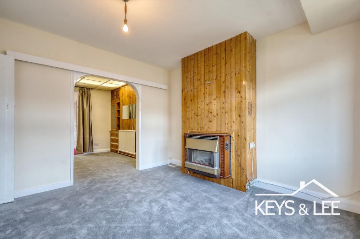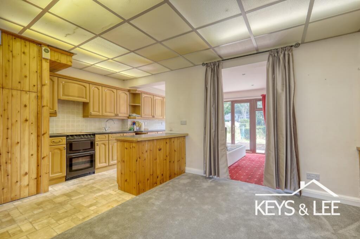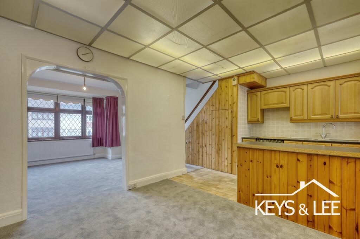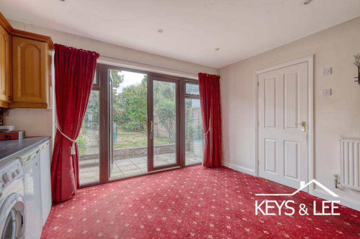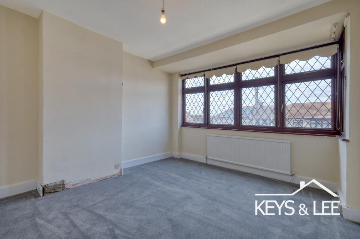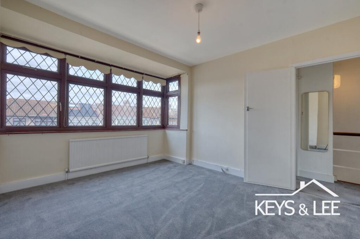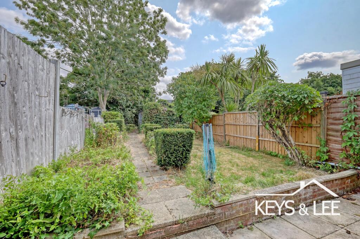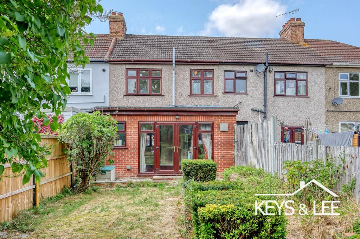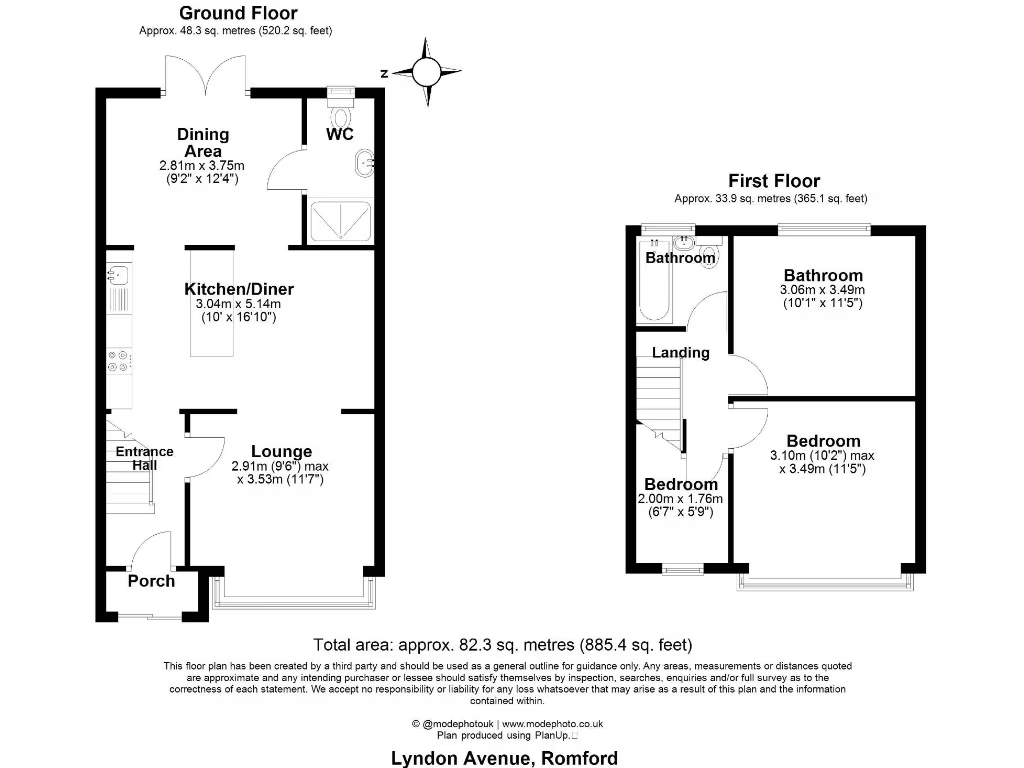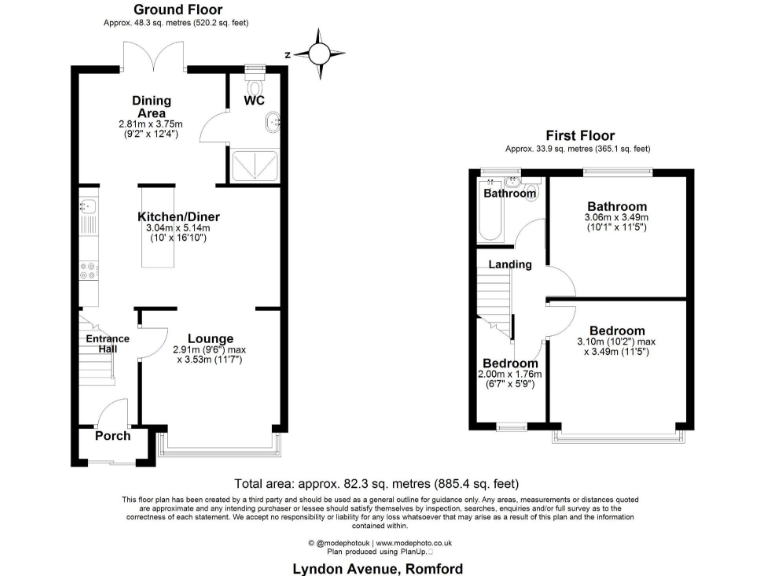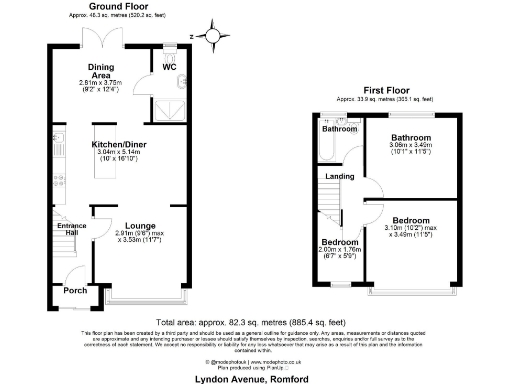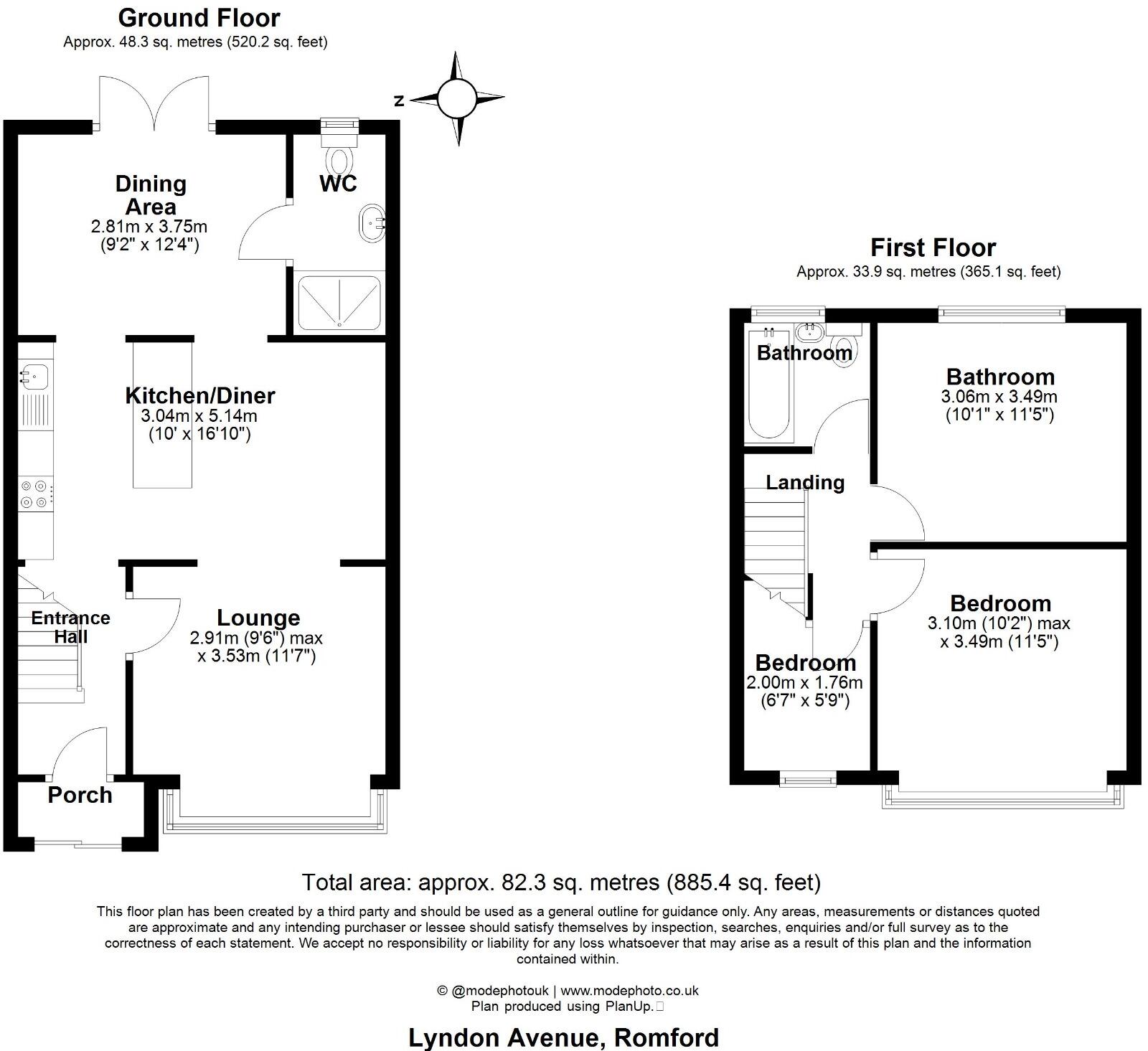Summary -
65 Lynton Avenue,ROMFORD,RM7 8NH
RM7 8NH
3 bed 2 bath Terraced
Chain-free three-bedroom house with long garden, garage and scope to modernise.
Extended ground-floor layout with two receptions and kitchen/diner
This extended three-bedroom terraced house on Lynton Avenue offers plentiful space and clear scope to modernise. The ground floor benefits from an extended layout with a front reception, generous kitchen/diner, second reception overlooking the garden, and a convenient ground-floor shower room. The 60ft rear garden, lawn and garage provide outdoor space and storage rarely found so close to central Romford.
Upstairs there are two double bedrooms and a smaller third room suitable as a nursery or home office, plus a family bathroom. The property is chain free and freehold, making it straightforward for buyers who want to move quickly and plan their own programme of improvements. The 885 sq ft internal area and nine-room count give room to grow for families or buyers wanting rental potential.
Location is a major strength: St Patrick’s Primary is just 0.3 miles away, several other good primaries and secondaries are within walking distance, and Lawns Park is nearby for outdoor leisure. Transport links include Romford rail station (Elizabeth Line) about 2.3 miles away and local bus routes close by.
The house is a renovation project and shows dated 1970s features such as wood paneling, a gas heater and a suburban bay-lounge that need updating. Buyers should budget for a full modern refresh to kitchens, bathrooms and general decoration; no flooding risk and local area crime is low. This property suits families or buyers seeking a value-add home in an established, well-connected neighbourhood.
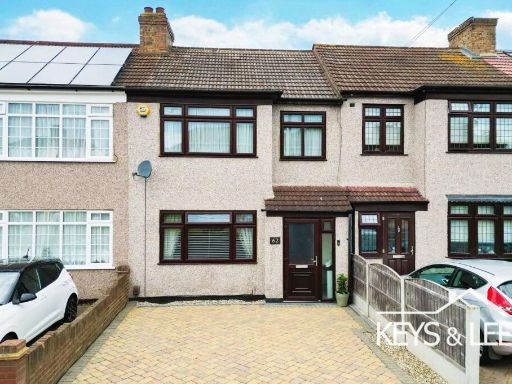 3 bedroom terraced house for sale in Lynton Avenue, Romford, RM7 — £475,000 • 3 bed • 2 bath • 1048 ft²
3 bedroom terraced house for sale in Lynton Avenue, Romford, RM7 — £475,000 • 3 bed • 2 bath • 1048 ft²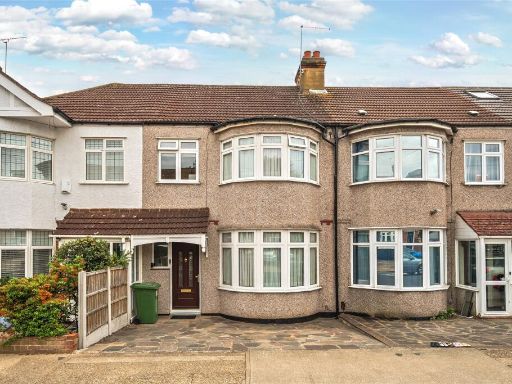 3 bedroom house for sale in Parkside Avenue, Romford, RM1 — £475,000 • 3 bed • 1 bath • 1030 ft²
3 bedroom house for sale in Parkside Avenue, Romford, RM1 — £475,000 • 3 bed • 1 bath • 1030 ft²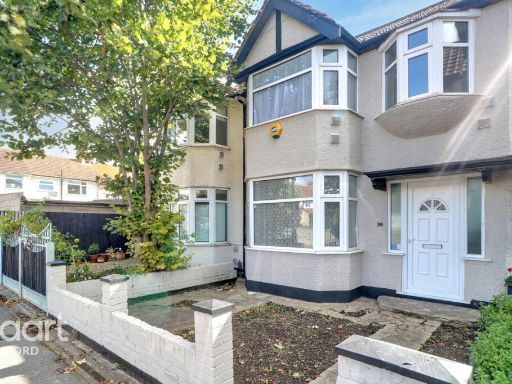 3 bedroom terraced house for sale in Thurloe Gardens, Romford, RM1 2BS, RM1 — £450,000 • 3 bed • 1 bath • 980 ft²
3 bedroom terraced house for sale in Thurloe Gardens, Romford, RM1 2BS, RM1 — £450,000 • 3 bed • 1 bath • 980 ft² 3 bedroom semi-detached house for sale in Lynwood Drive, Romford, RM5 2QT, RM5 — £425,000 • 3 bed • 1 bath
3 bedroom semi-detached house for sale in Lynwood Drive, Romford, RM5 2QT, RM5 — £425,000 • 3 bed • 1 bath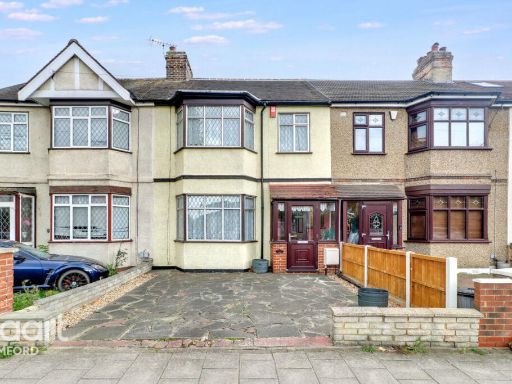 3 bedroom terraced house for sale in Rush Green Road, Romford, RM7 0NJ, RM7 — £425,000 • 3 bed • 1 bath
3 bedroom terraced house for sale in Rush Green Road, Romford, RM7 0NJ, RM7 — £425,000 • 3 bed • 1 bath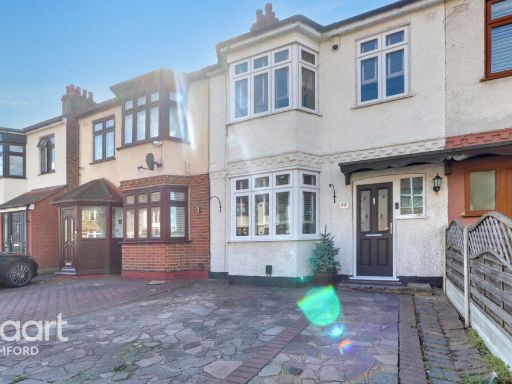 4 bedroom terraced house for sale in Crowlands Avenue, Romford, RM7 9JB, RM7 — £500,000 • 4 bed • 2 bath • 1324 ft²
4 bedroom terraced house for sale in Crowlands Avenue, Romford, RM7 9JB, RM7 — £500,000 • 4 bed • 2 bath • 1324 ft²