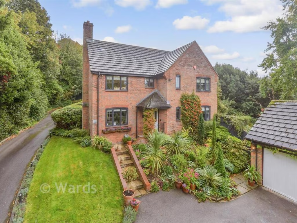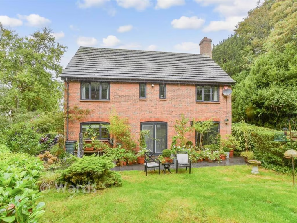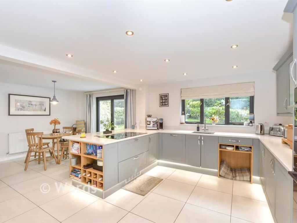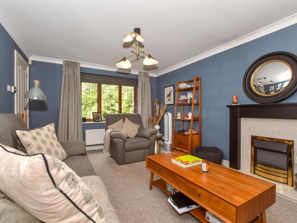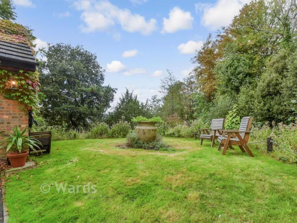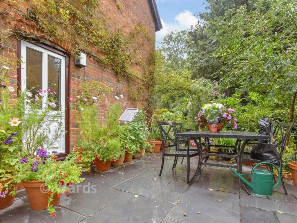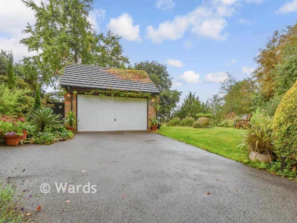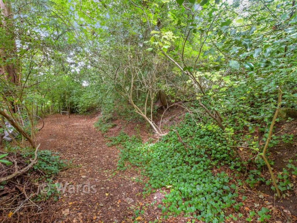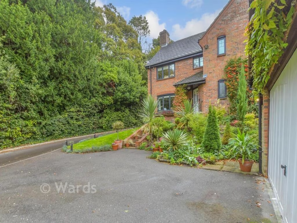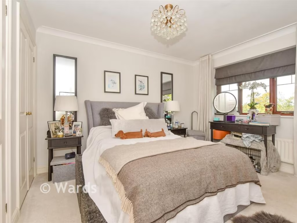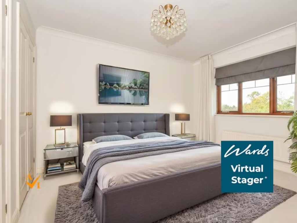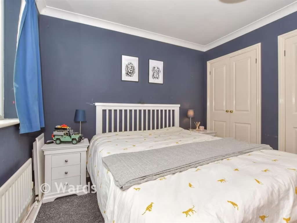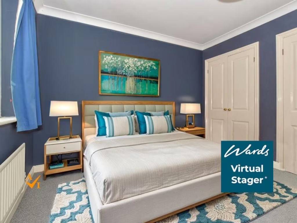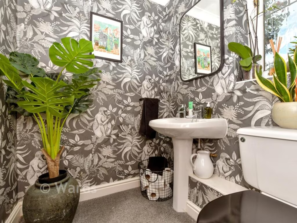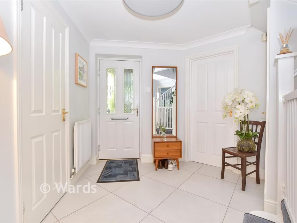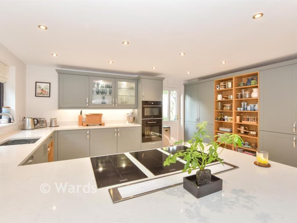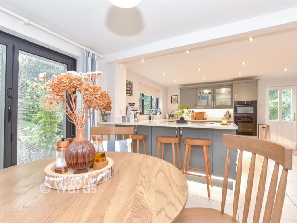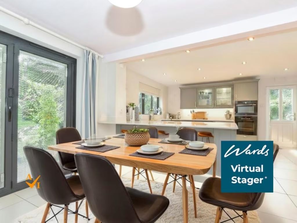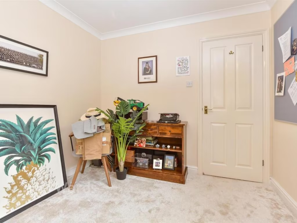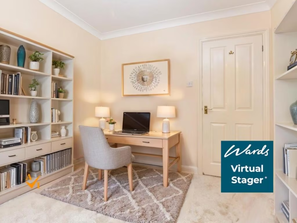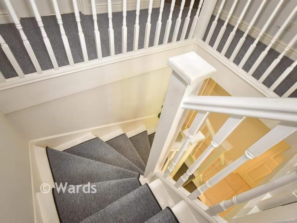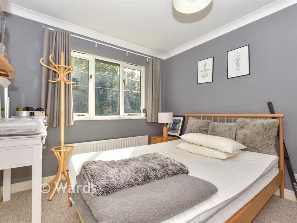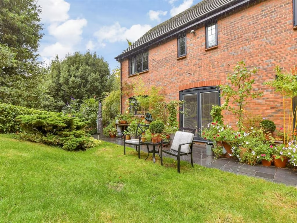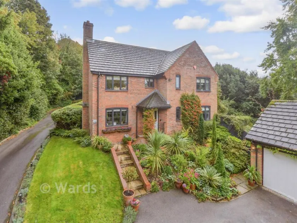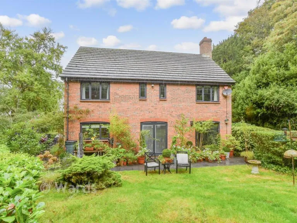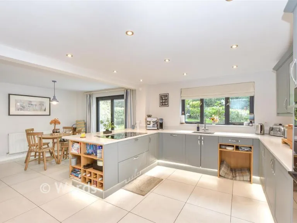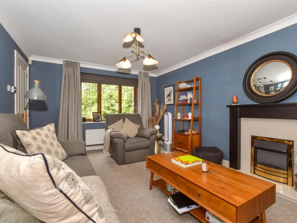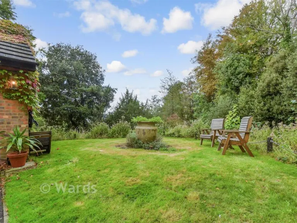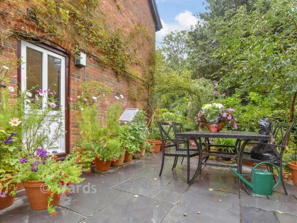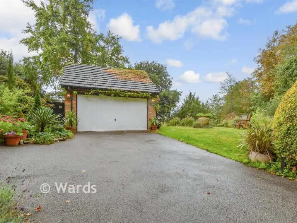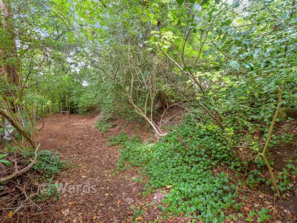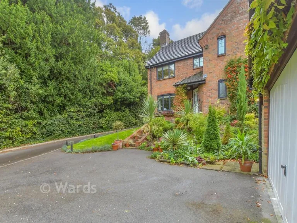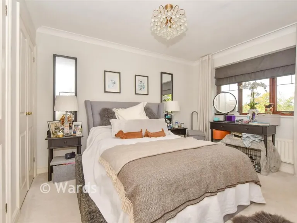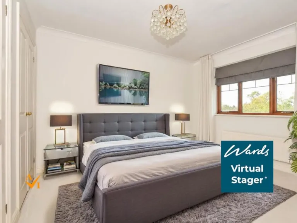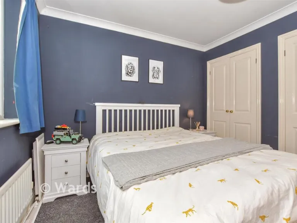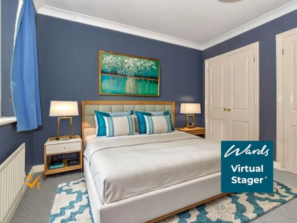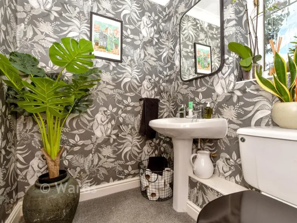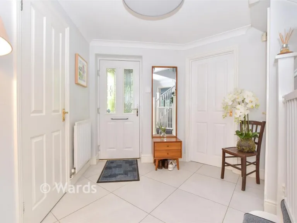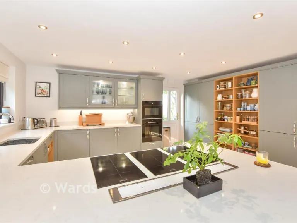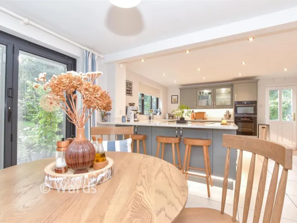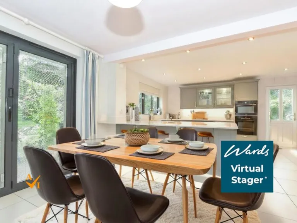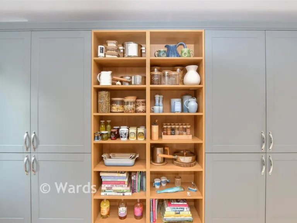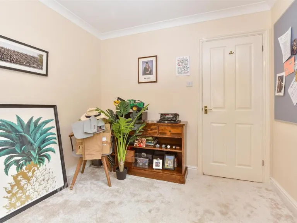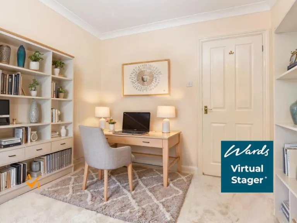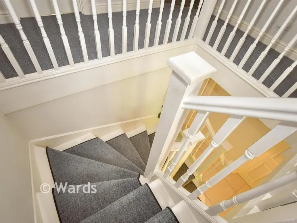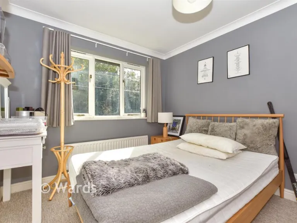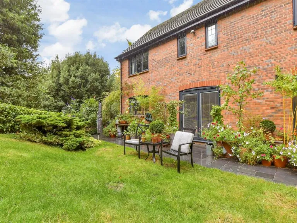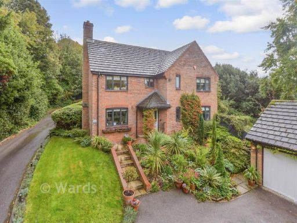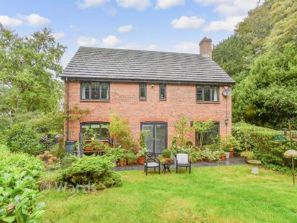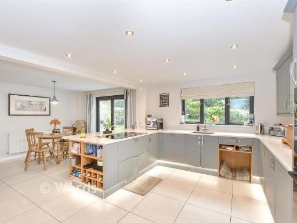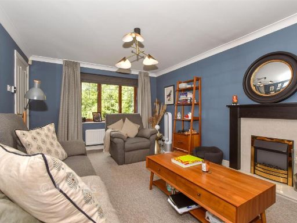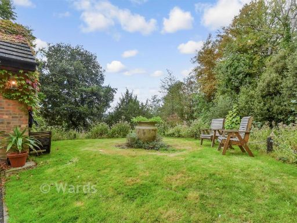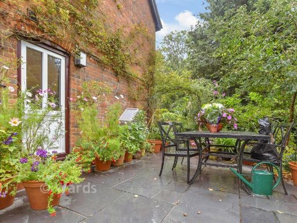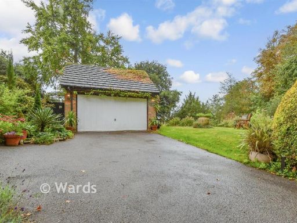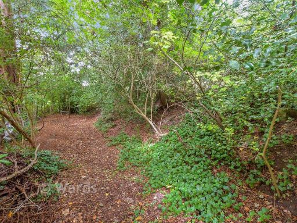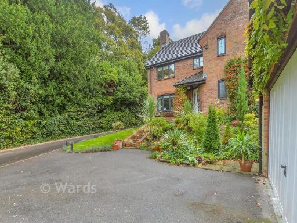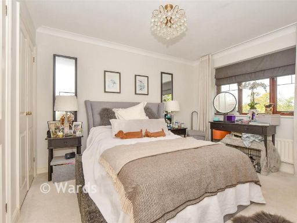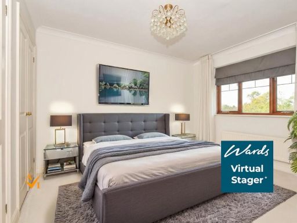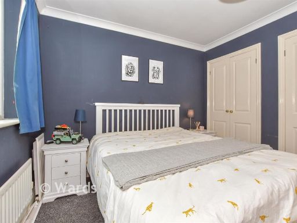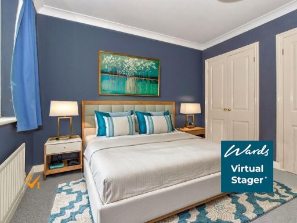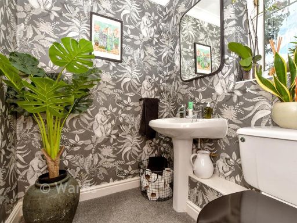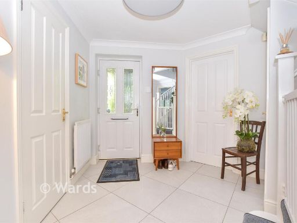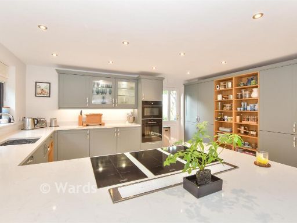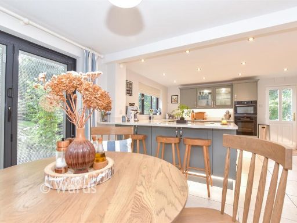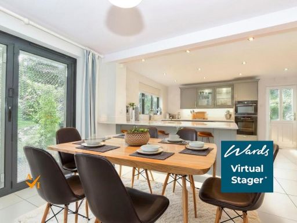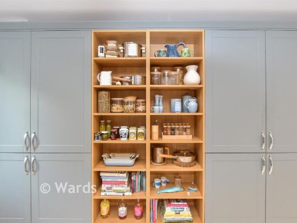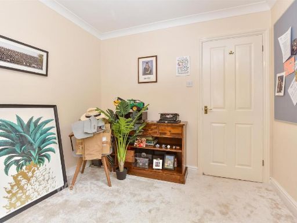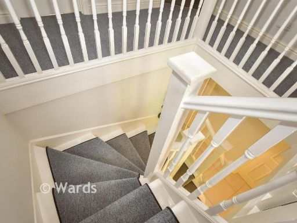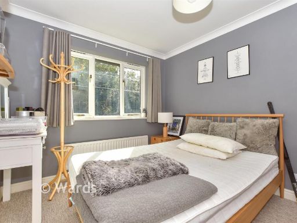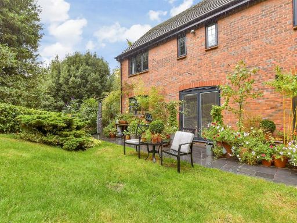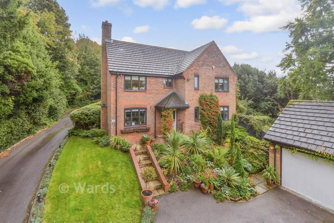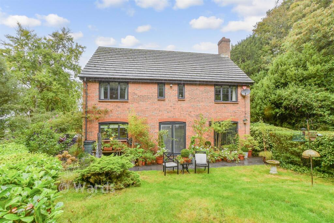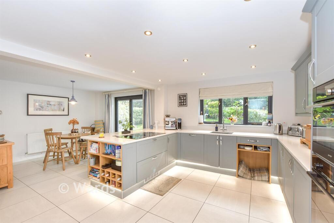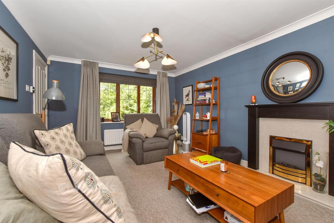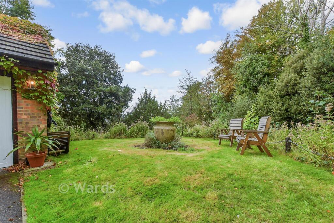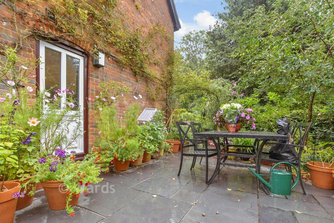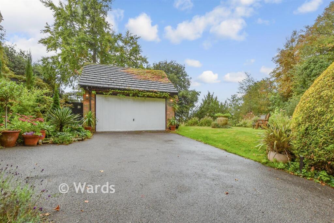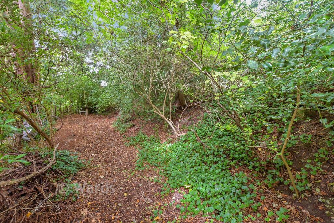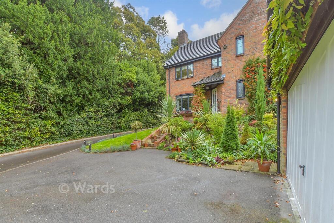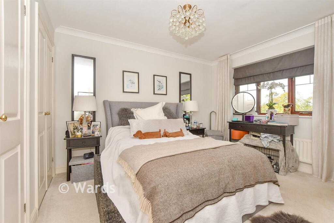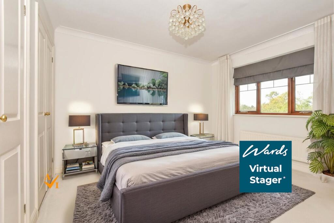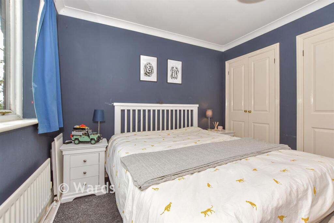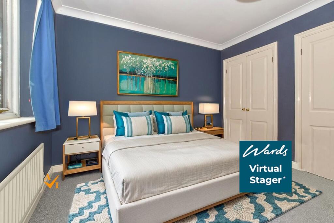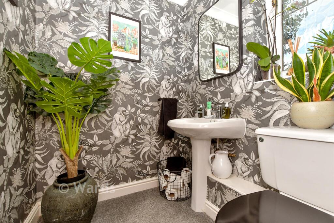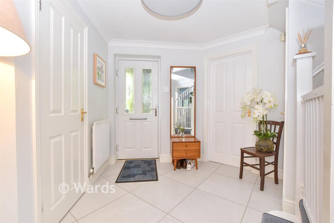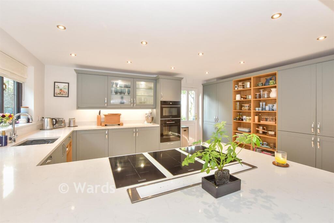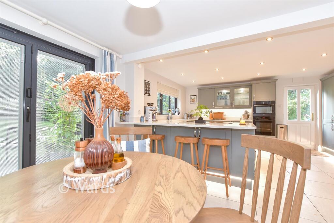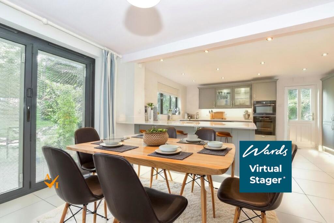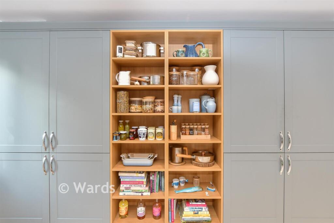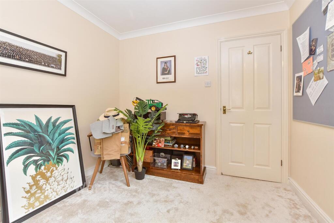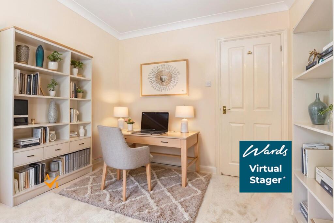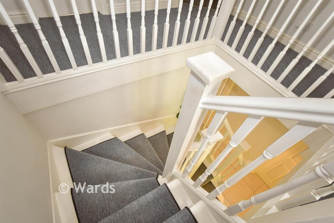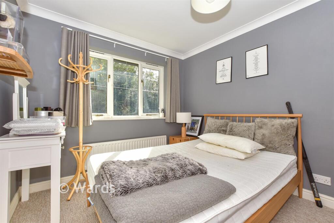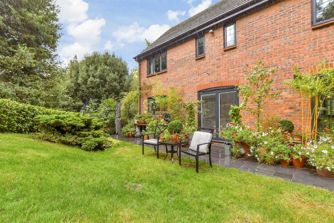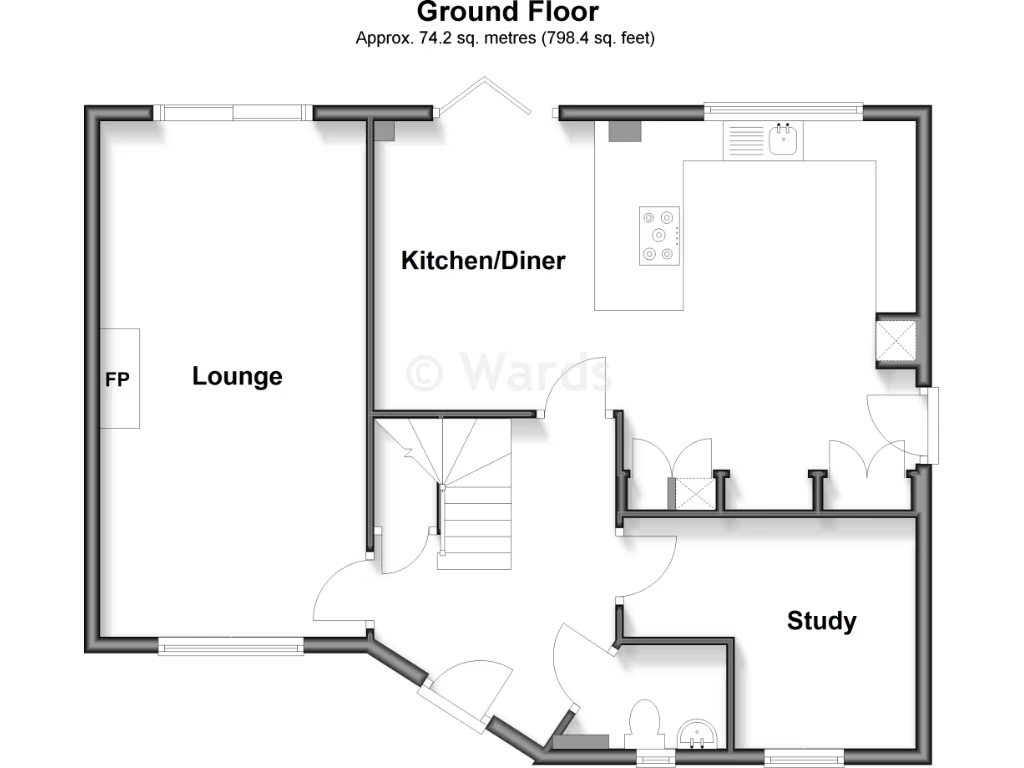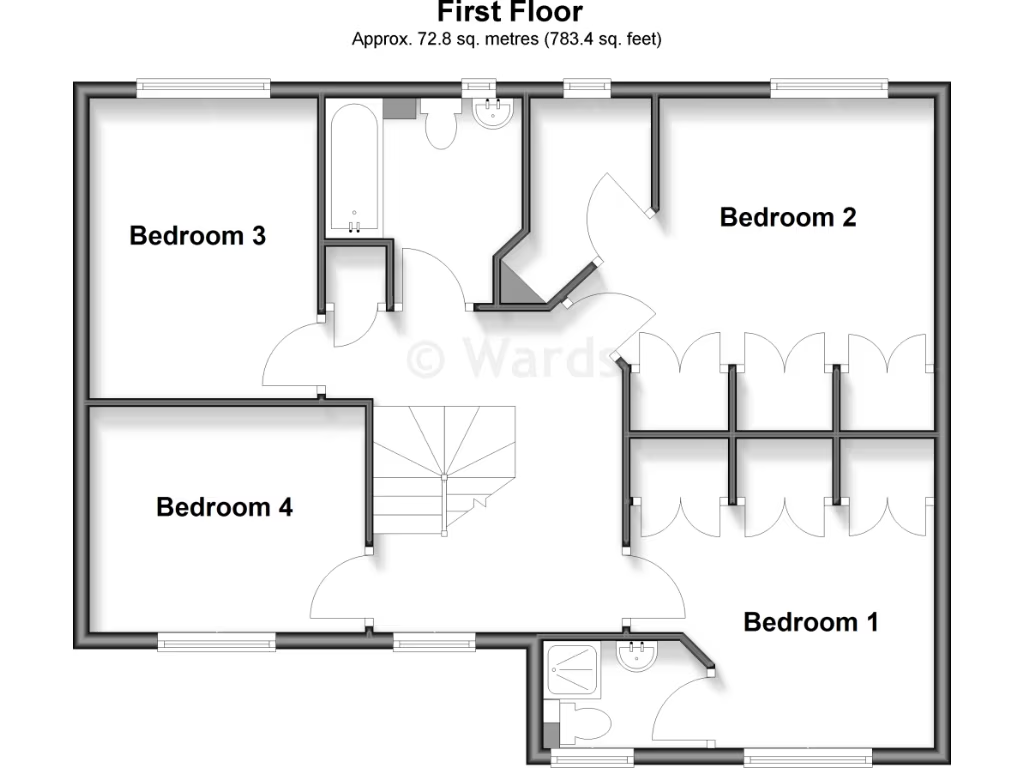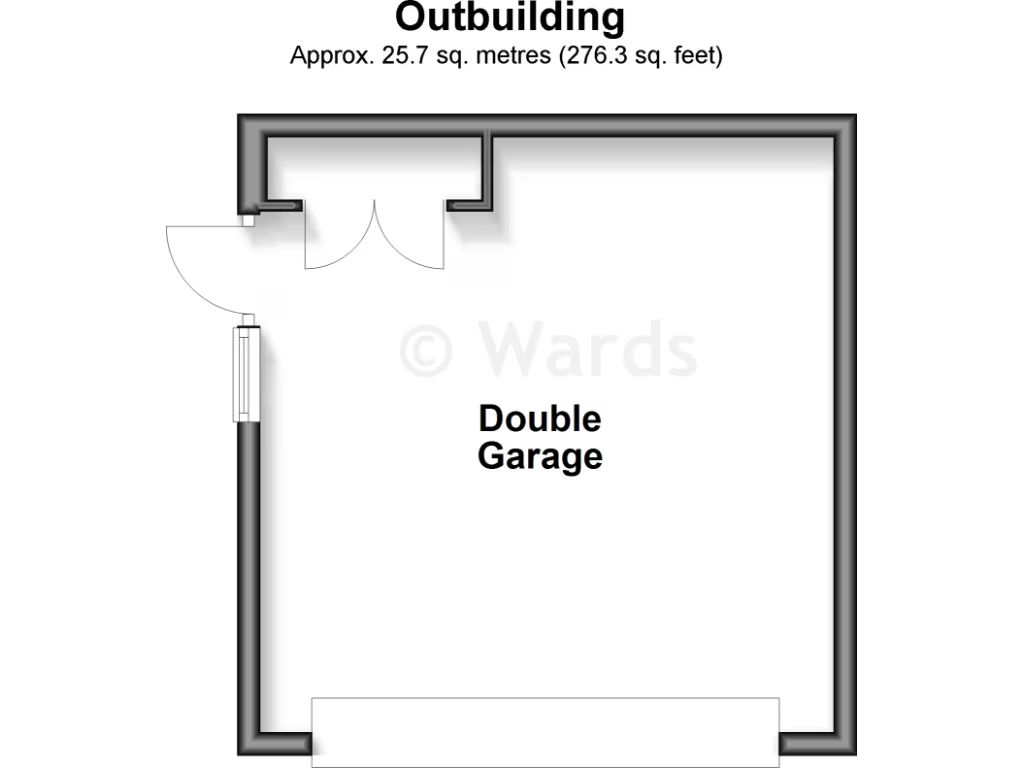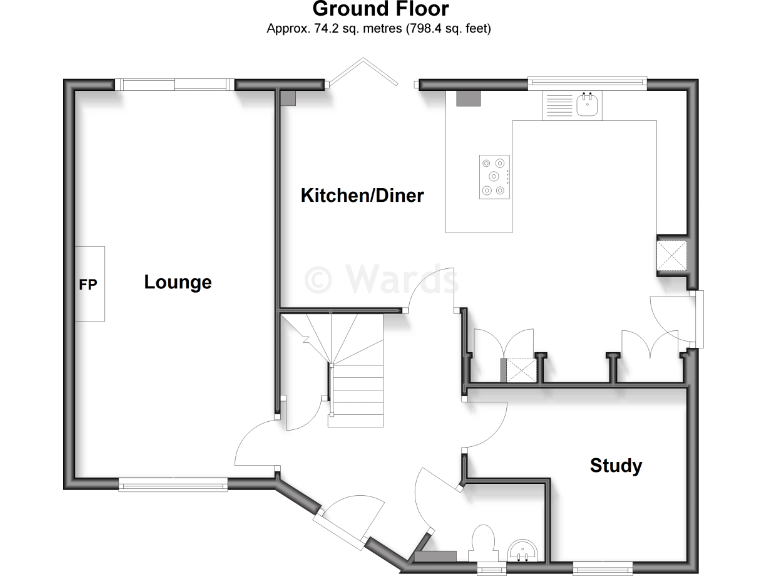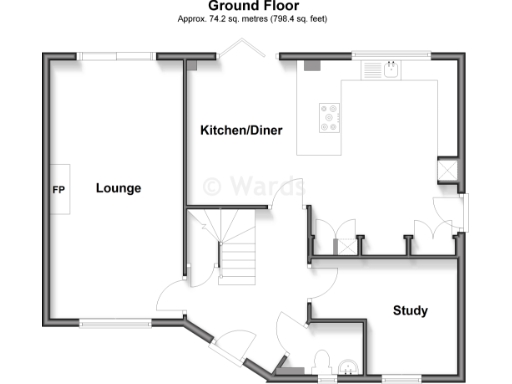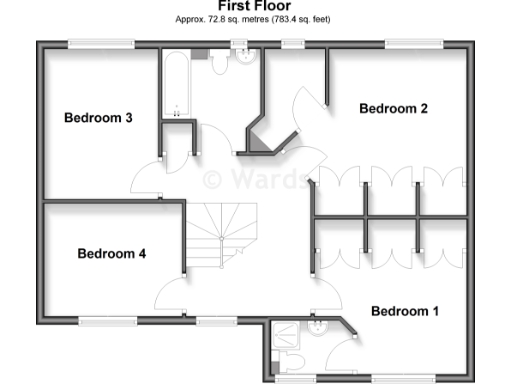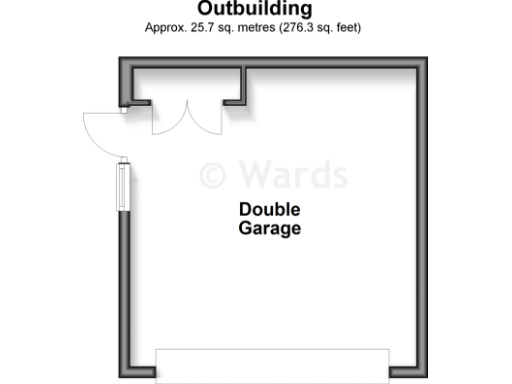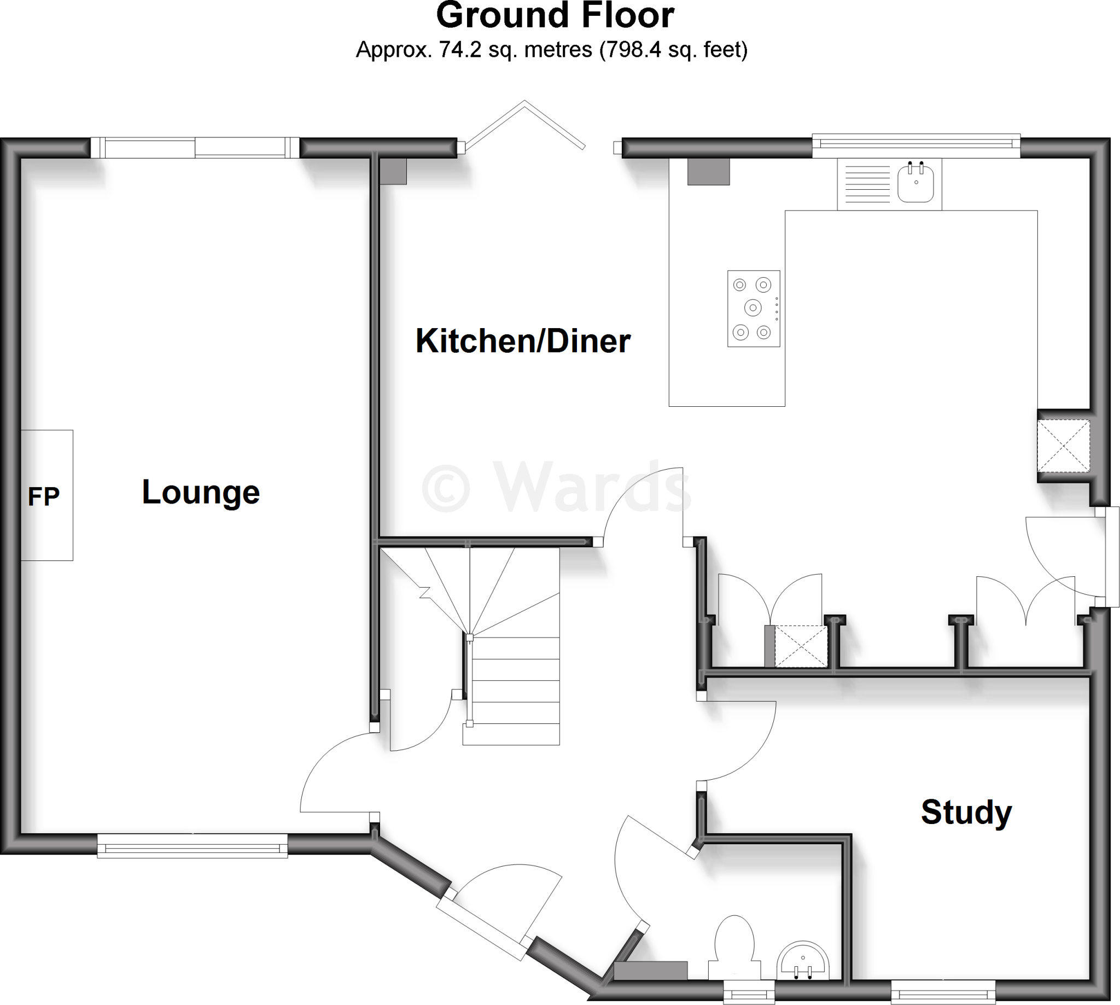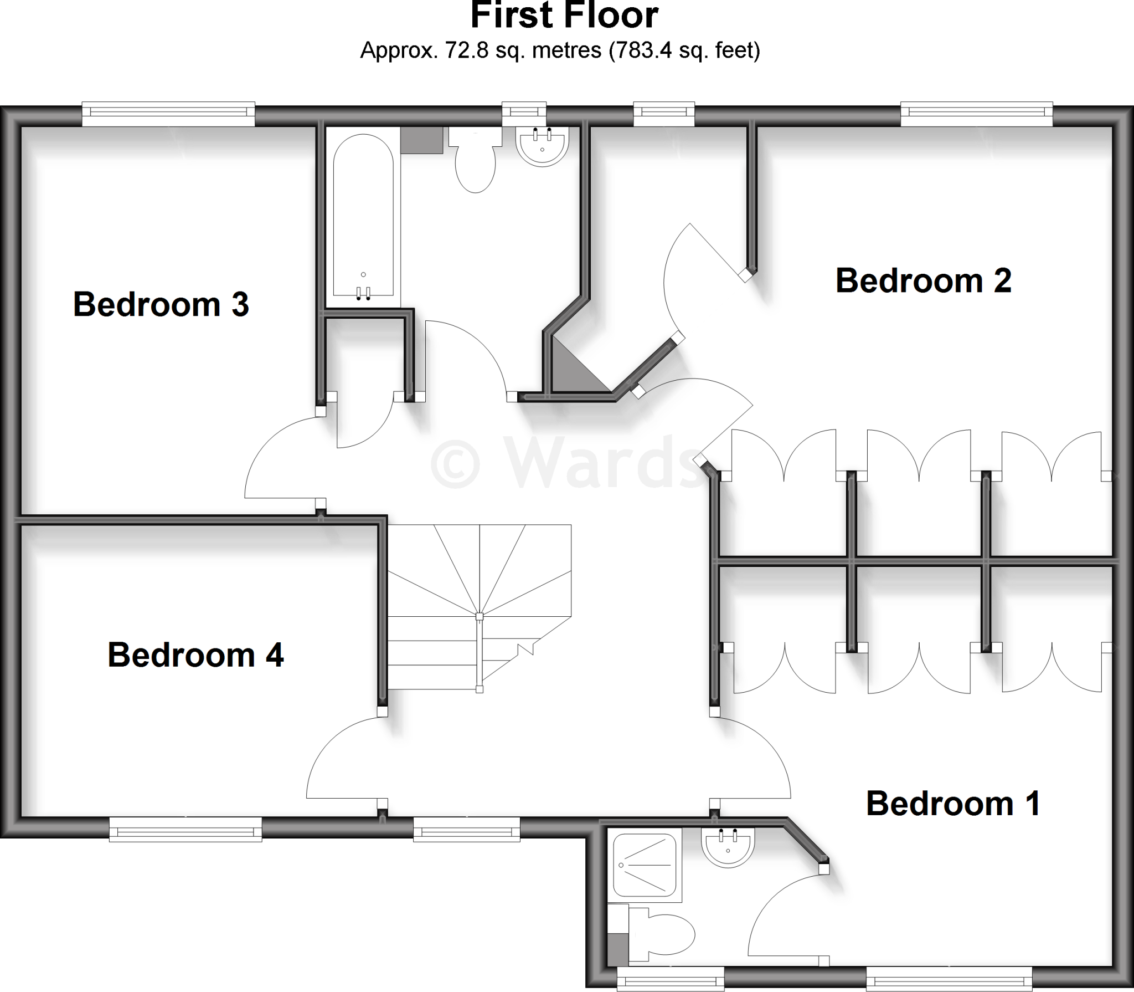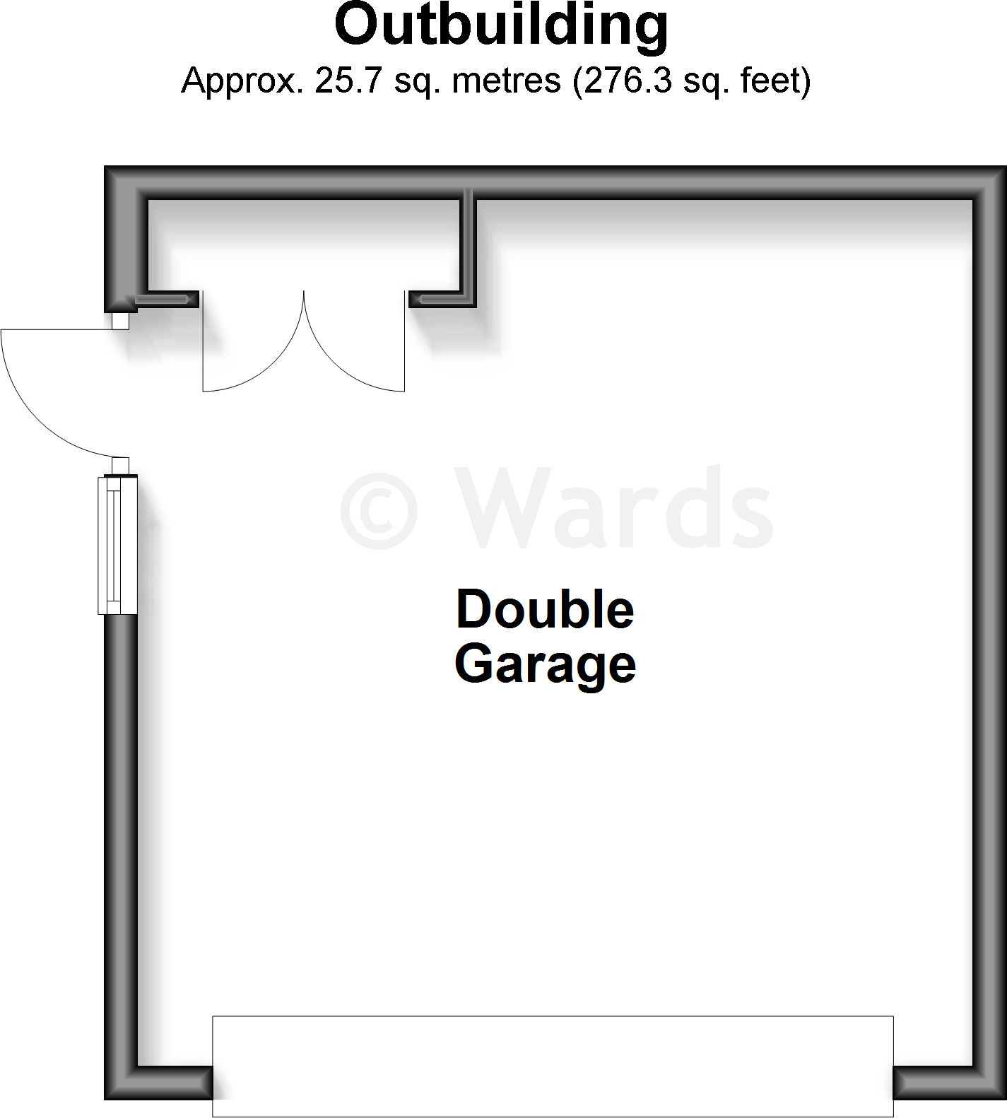Summary - 1 PHAROS DRIVE DOVER CT16 1AF
4 bed 2 bath Detached
Spacious residence with private wooded garden and large driveway near town centre.
Spacious open-plan kitchen/diner with bi-fold doors to patio and garden
Four double bedrooms; first two include en-suites
Very large plot with secluded wooded area for privacy and play
Detached double garage plus long driveway, ample guest parking
Well presented throughout; modern traditional brick construction
Freehold tenure; total area approx. 1,604 sq ft
Slow broadband speeds reported locally
Area shows higher crime and deprivation; council tax above average
Set on a very large plot in a quiet, private road, this detached four-double-bedroom house offers generous family living and practical outdoor space. The home is well presented with an open-plan kitchen/diner that opens via bi-fold doors to a secluded patio and landscaped garden, plus a separate wooded area ideal for children’s play or private outdoor time. A detached double garage and long driveway provide ample parking for guests.
Internally the layout suits family life: a large lounge, study, ground-floor cloakroom and a kitchen/diner around 22ft with plenty of natural light. The first two bedrooms have en-suite facilities and all bedrooms are doubles, helping to ease morning routines. The property totals c.1604 sq ft and benefits from double glazing, mains gas boiler and radiators, and cavity-filled walls built circa 1996–2002.
Practical points to note: the house is freehold, council tax is above average, and local broadband speeds are reported as slow. The wider area shows signs of deprivation and recorded local crime levels are higher than average; buyers should consider location factors alongside the property’s private plot and parking advantages.
This is a strong option for a family seeking space and privacy close to central Dover amenities, schools and transport links. Some images are virtually staged to show styling potential; viewers should rely on photos marked as current for condition. Interested buyers should verify all measurements, services and tenure details independently.
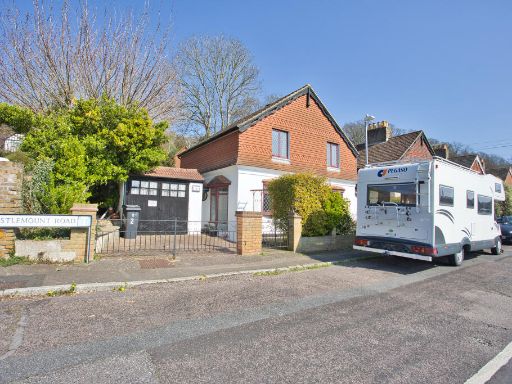 4 bedroom detached house for sale in Castlemount Road, Dover, Kent, CT16 — £450,000 • 4 bed • 1 bath • 1576 ft²
4 bedroom detached house for sale in Castlemount Road, Dover, Kent, CT16 — £450,000 • 4 bed • 1 bath • 1576 ft²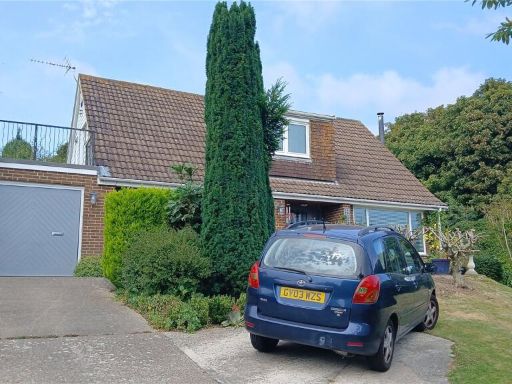 3 bedroom detached house for sale in Danes Court, Dover, Kent, CT16 — £475,000 • 3 bed • 1 bath • 1482 ft²
3 bedroom detached house for sale in Danes Court, Dover, Kent, CT16 — £475,000 • 3 bed • 1 bath • 1482 ft²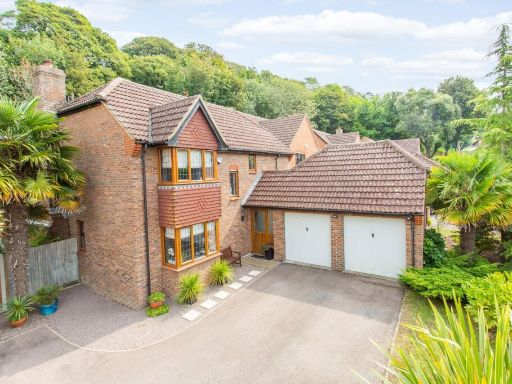 4 bedroom detached house for sale in Monastery Avenue, Dover, Kent, CT16 — £650,000 • 4 bed • 2 bath • 1901 ft²
4 bedroom detached house for sale in Monastery Avenue, Dover, Kent, CT16 — £650,000 • 4 bed • 2 bath • 1901 ft²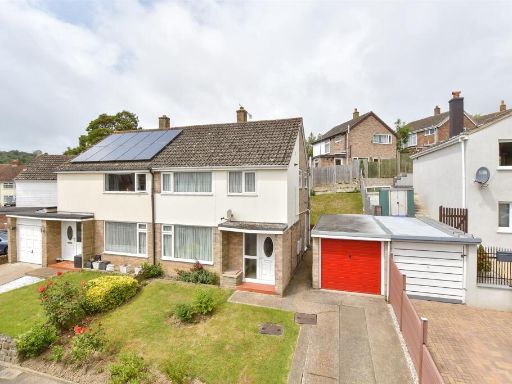 3 bedroom semi-detached house for sale in Brunswick Gardens, Dover, Kent, CT16 — £270,000 • 3 bed • 1 bath • 797 ft²
3 bedroom semi-detached house for sale in Brunswick Gardens, Dover, Kent, CT16 — £270,000 • 3 bed • 1 bath • 797 ft²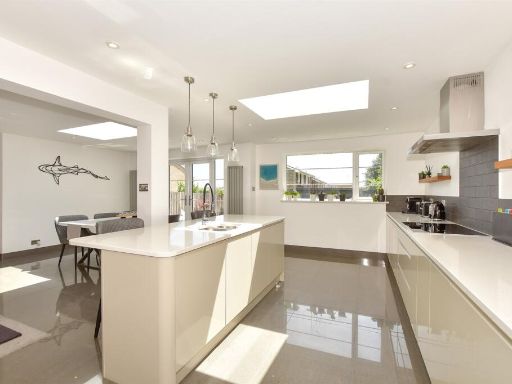 4 bedroom semi-detached bungalow for sale in Courtland Avenue, Whitfield, Dover, Kent, CT16 — £450,000 • 4 bed • 2 bath • 1378 ft²
4 bedroom semi-detached bungalow for sale in Courtland Avenue, Whitfield, Dover, Kent, CT16 — £450,000 • 4 bed • 2 bath • 1378 ft²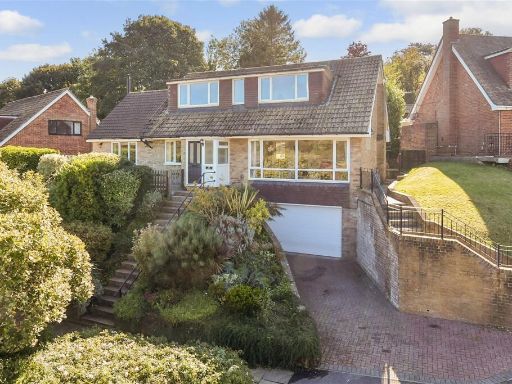 4 bedroom detached house for sale in Crabble Lane, River, Dover, Kent, CT17 — £396,500 • 4 bed • 2 bath • 1561 ft²
4 bedroom detached house for sale in Crabble Lane, River, Dover, Kent, CT17 — £396,500 • 4 bed • 2 bath • 1561 ft²