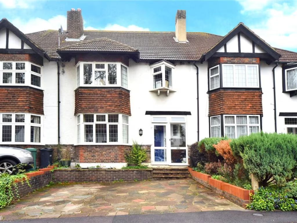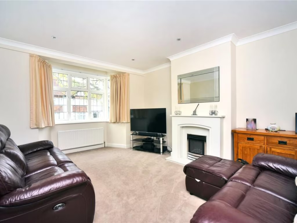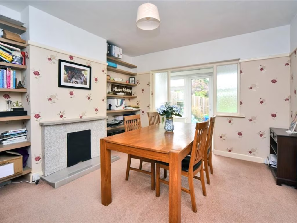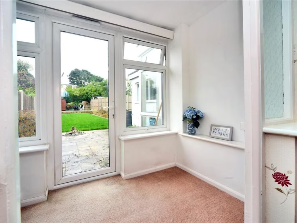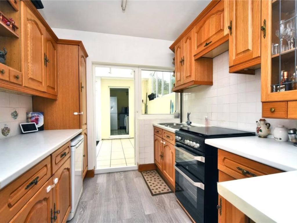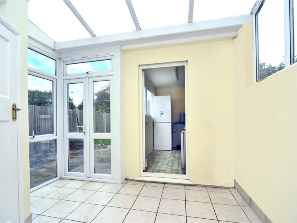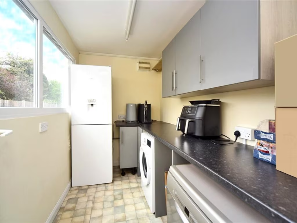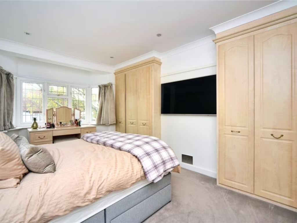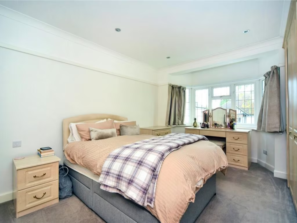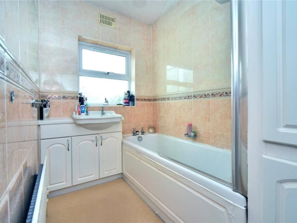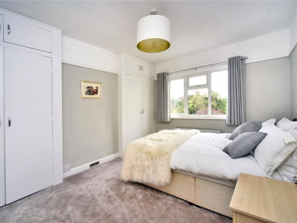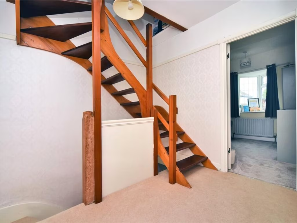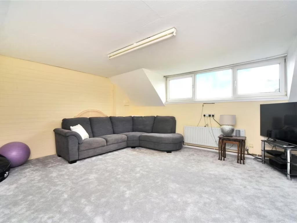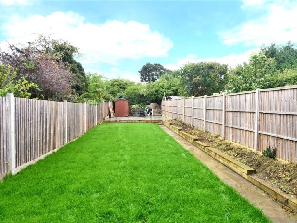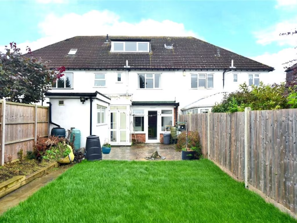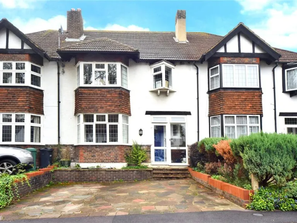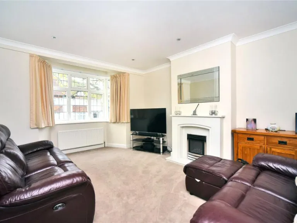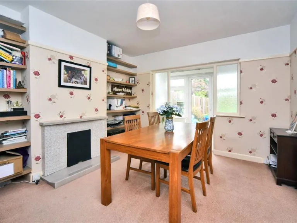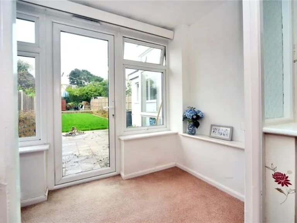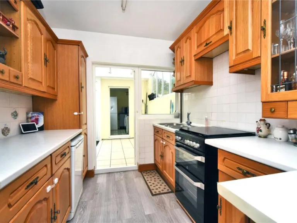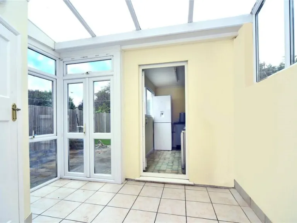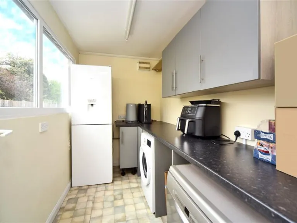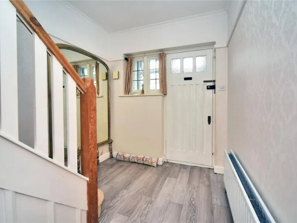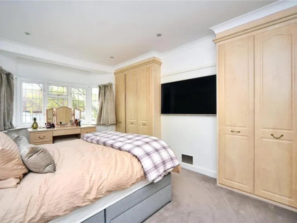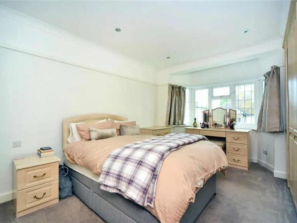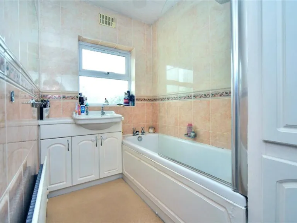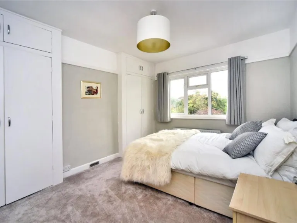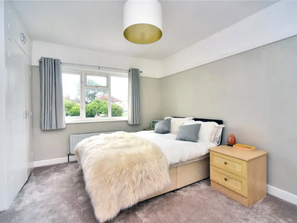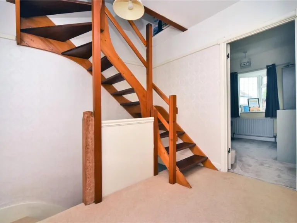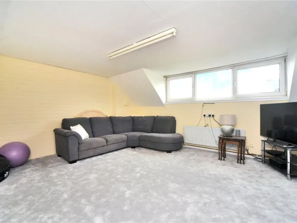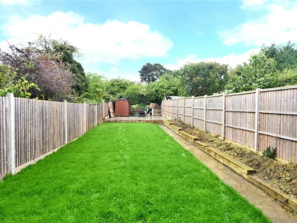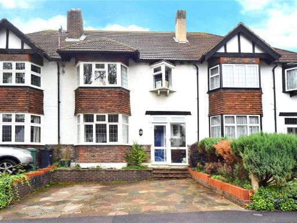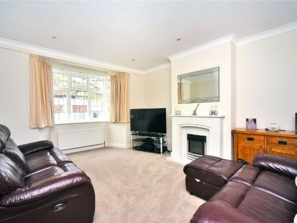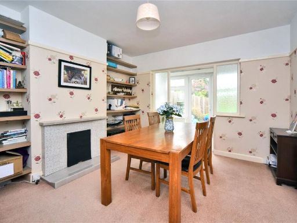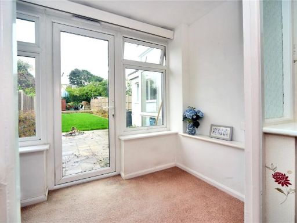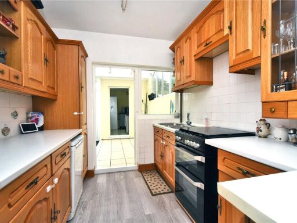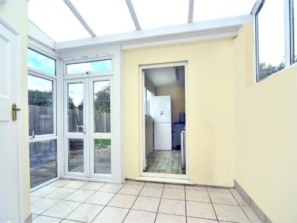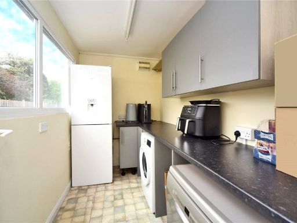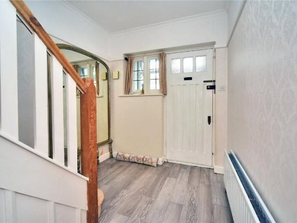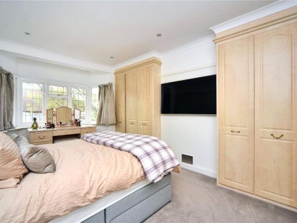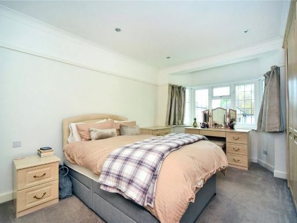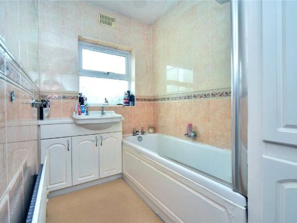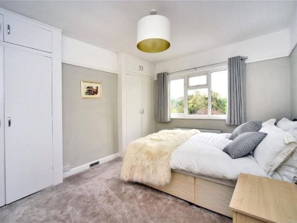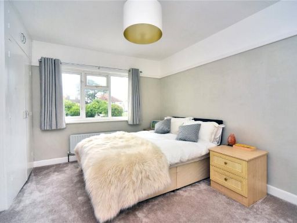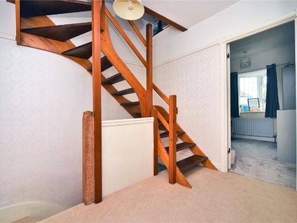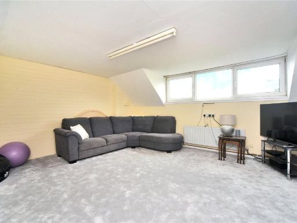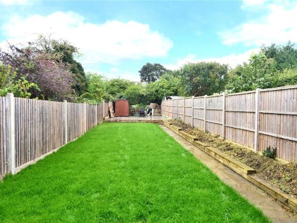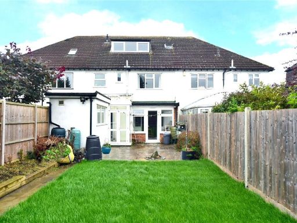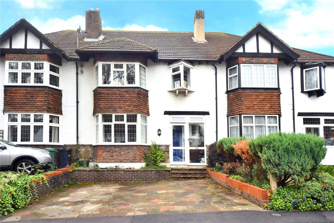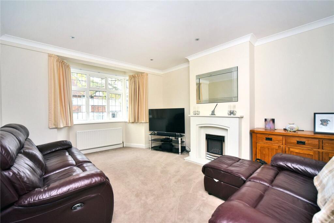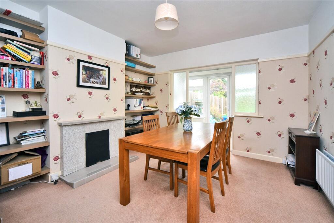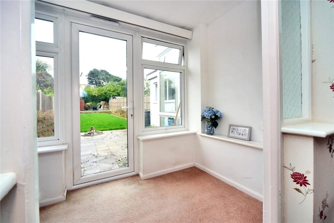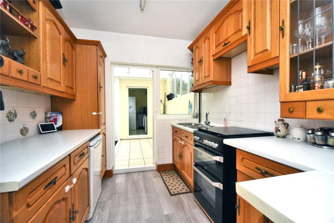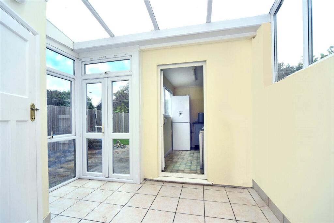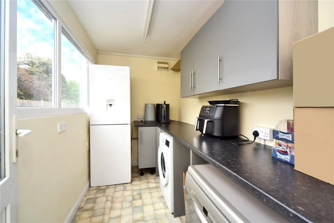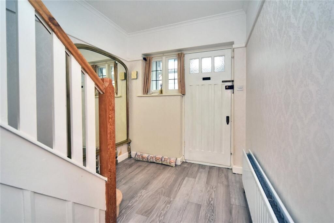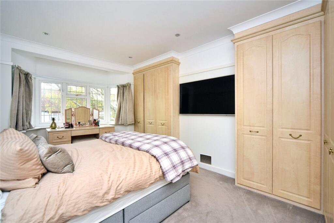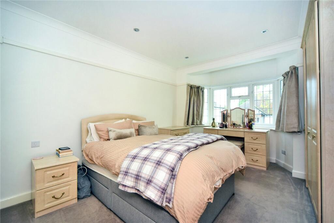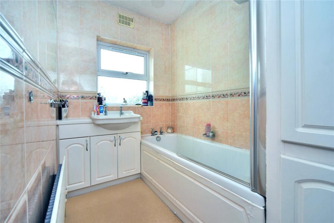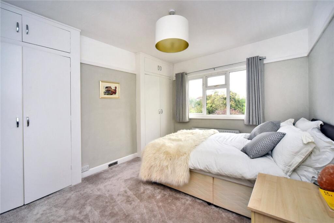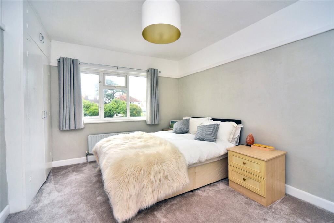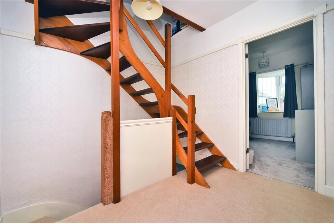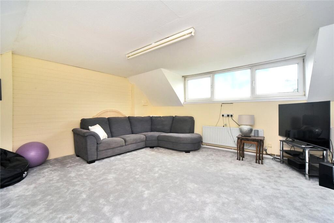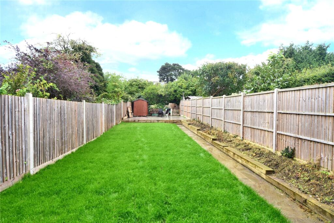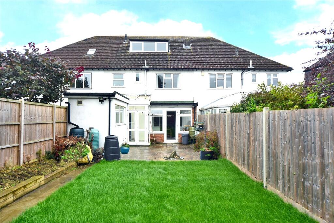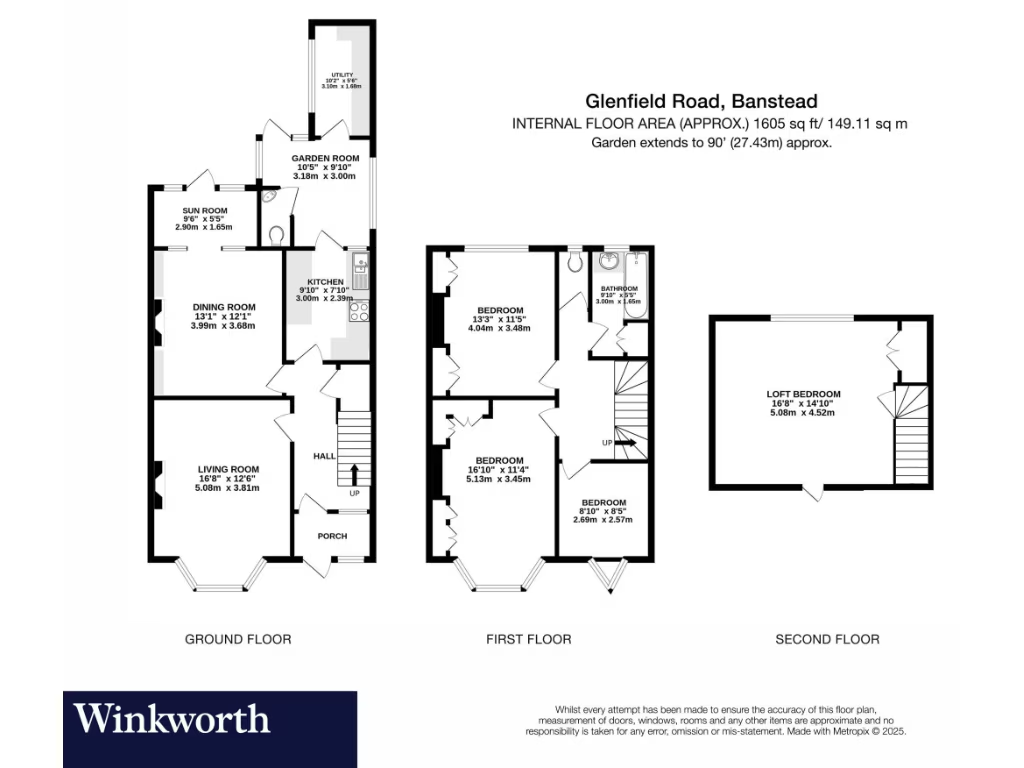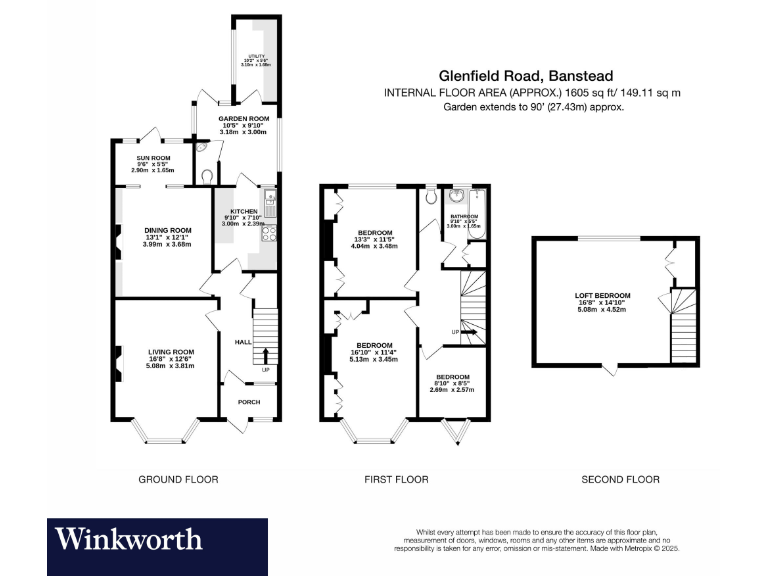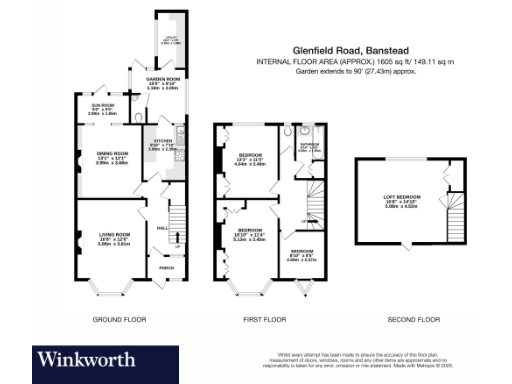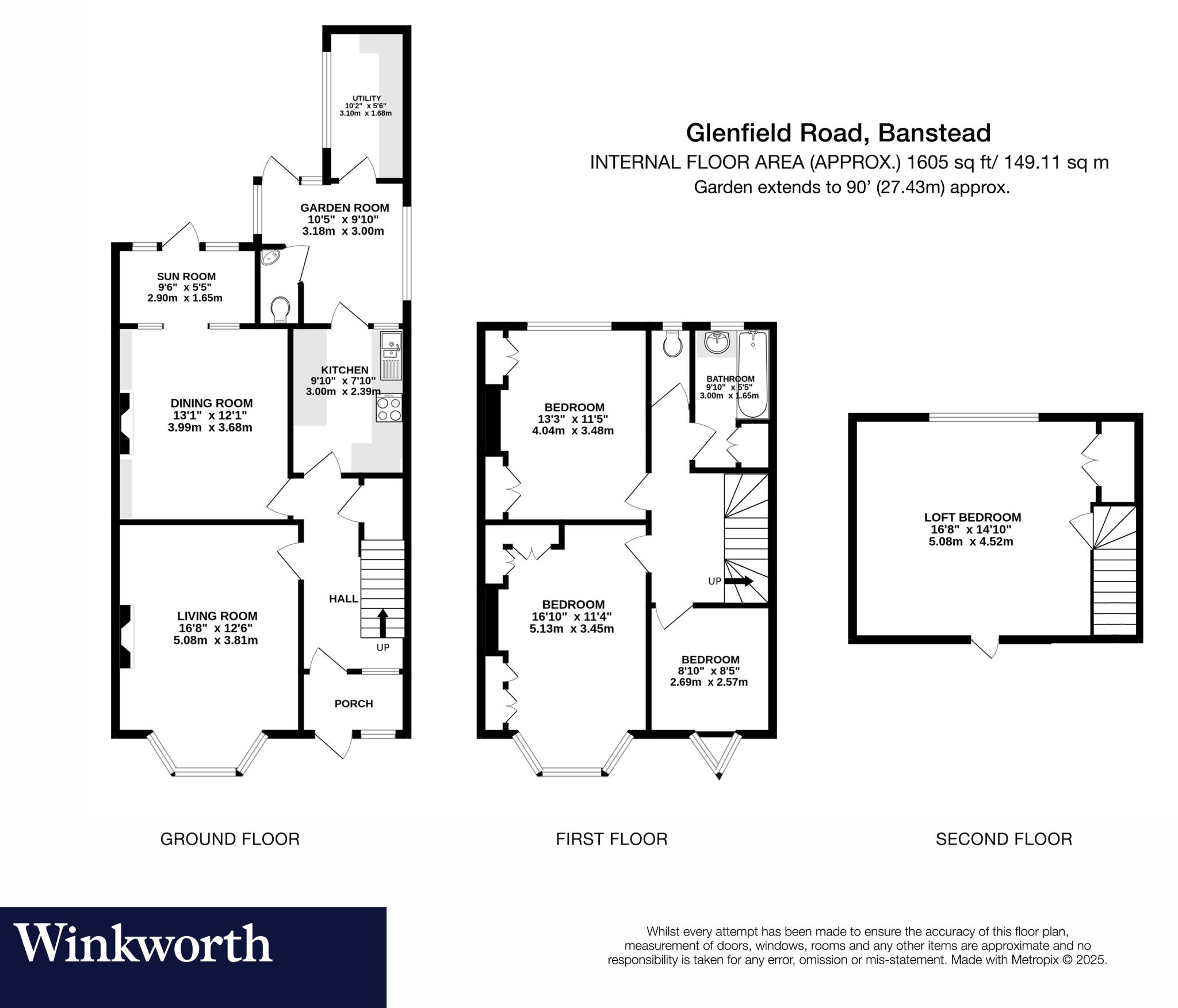Summary - 21 GLENFIELD ROAD BANSTEAD SM7 2DG
4 bed 1 bath Terraced
Extended family house near Banstead High Street with long private garden and parking.
Four bedrooms including loft room with ensuite potential
This extended four-bedroom mid-terraced house sits on a quiet, tree-lined road just 100 metres from Banstead High Street, combining convenient town living with a long private garden of around 90 feet. The ground floor offers a front living room with a large bay window and feature fireplace, a separate dining room opening to a sun room, fitted kitchen, garden room, cloakroom and utility — useful for family life and entertaining. Off-street parking for at least two cars and excellent local amenities add everyday convenience.
Upstairs there are two large double bedrooms with fitted wardrobes on the first floor, a family bathroom and separate WC. Stairs rise to the second-floor loft room/bedroom, which provides flexible space and the scope to add an ensuite. The house has many period details (bay windows, decorative mouldings, fireplaces) alongside a recently extended/reconfigured ground floor, giving a mix of character and practical living space.
Practical points to note: construction dates suggest solid brick walls from the 1930–49 period with no known added wall insulation, so improving thermal efficiency may be required. Council Tax is band E (above average). While the property is presented well in many rooms, sections of the exterior and some internal areas may benefit from modernising to personal taste. Overall this is a spacious family home in a sought-after, very affluent area with fast broadband, low crime and excellent mobile signal — strong for families seeking proximity to good schools and high-street amenities.
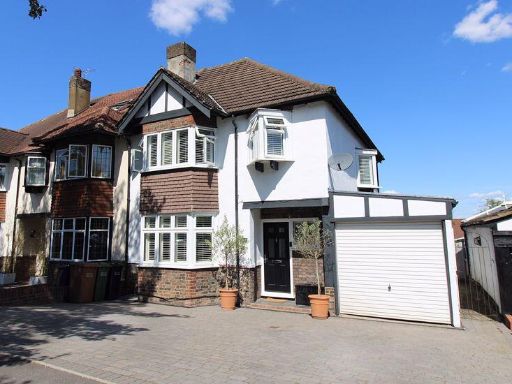 3 bedroom house for sale in Banstead Village, SM7 — £765,000 • 3 bed • 1 bath • 1653 ft²
3 bedroom house for sale in Banstead Village, SM7 — £765,000 • 3 bed • 1 bath • 1653 ft²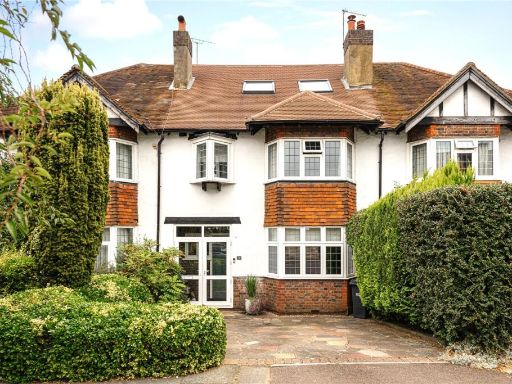 5 bedroom terraced house for sale in Sandersfield Road, Banstead, Surrey, SM7 — £750,000 • 5 bed • 2 bath • 1540 ft²
5 bedroom terraced house for sale in Sandersfield Road, Banstead, Surrey, SM7 — £750,000 • 5 bed • 2 bath • 1540 ft²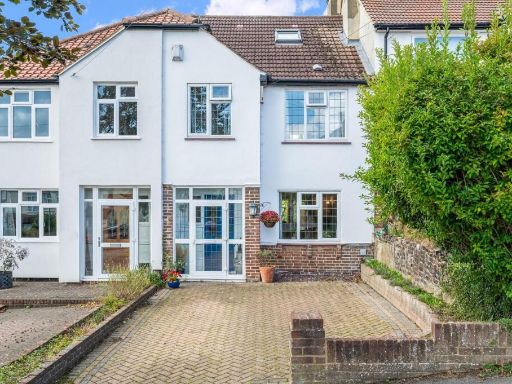 3 bedroom house for sale in Chipstead Way, Banstead, SM7 — £575,000 • 3 bed • 1 bath • 1431 ft²
3 bedroom house for sale in Chipstead Way, Banstead, SM7 — £575,000 • 3 bed • 1 bath • 1431 ft² 4 bedroom semi-detached house for sale in Chipstead Way, Banstead, Surrey, SM7 — £585,000 • 4 bed • 2 bath • 1184 ft²
4 bedroom semi-detached house for sale in Chipstead Way, Banstead, Surrey, SM7 — £585,000 • 4 bed • 2 bath • 1184 ft²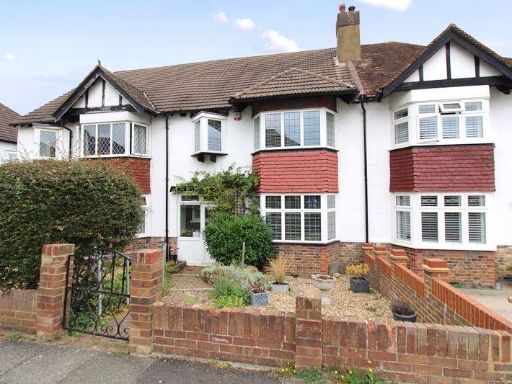 3 bedroom house for sale in Banstead Village, SM7 — £635,000 • 3 bed • 1 bath • 1126 ft²
3 bedroom house for sale in Banstead Village, SM7 — £635,000 • 3 bed • 1 bath • 1126 ft²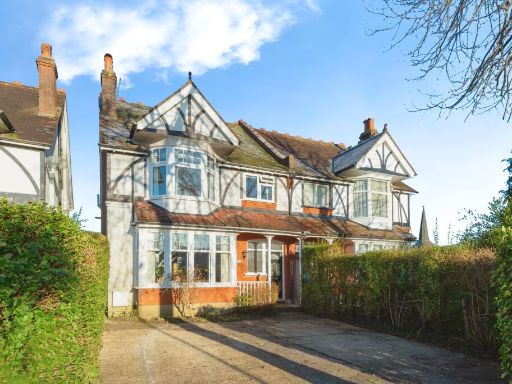 4 bedroom semi-detached house for sale in Court Road, Banstead, SM7 — £875,000 • 4 bed • 2 bath • 1351 ft²
4 bedroom semi-detached house for sale in Court Road, Banstead, SM7 — £875,000 • 4 bed • 2 bath • 1351 ft²