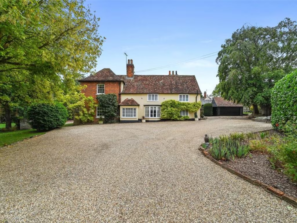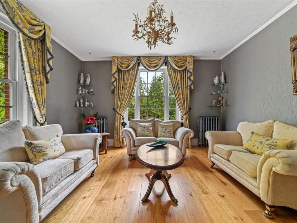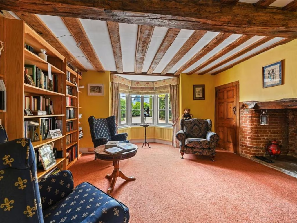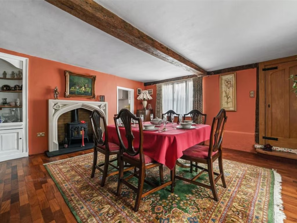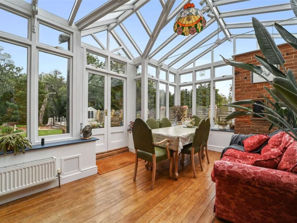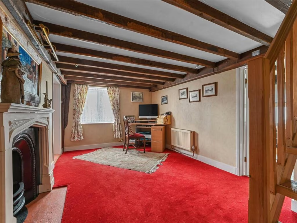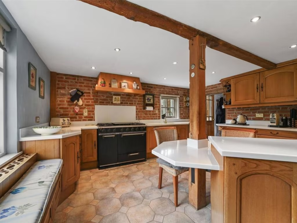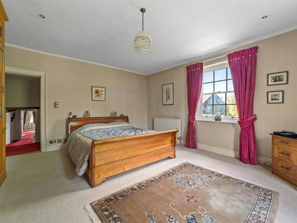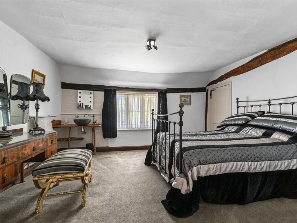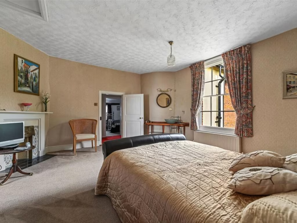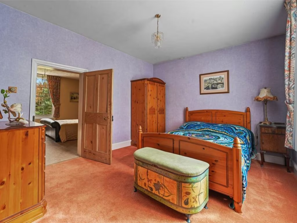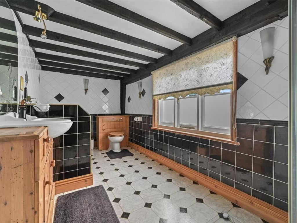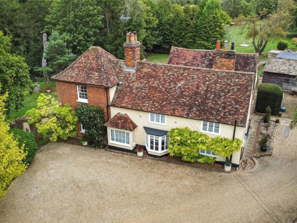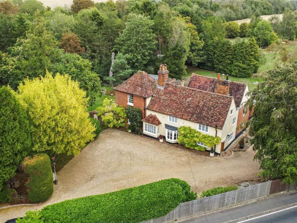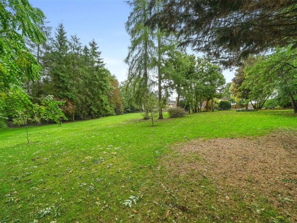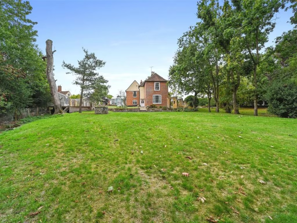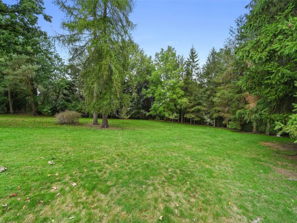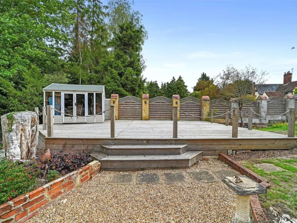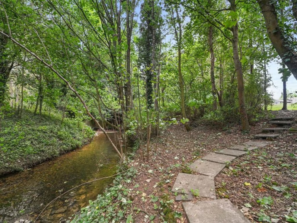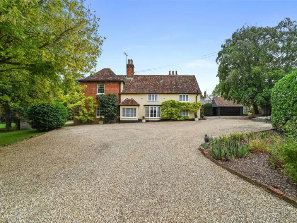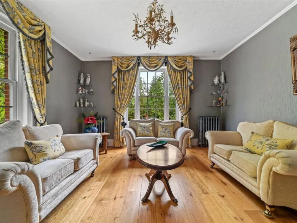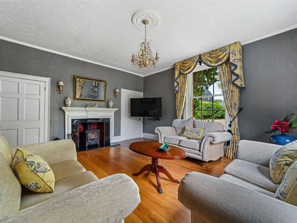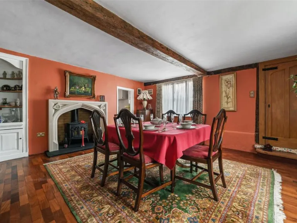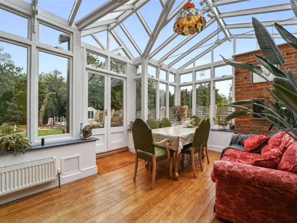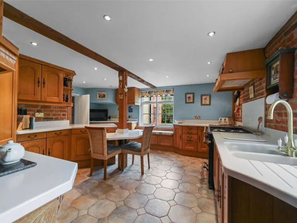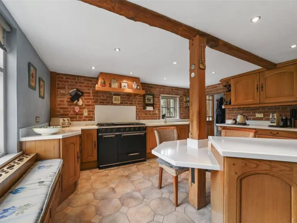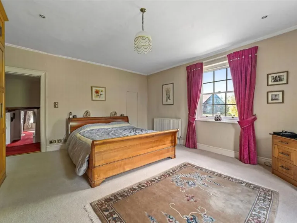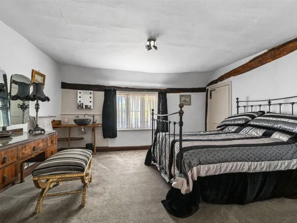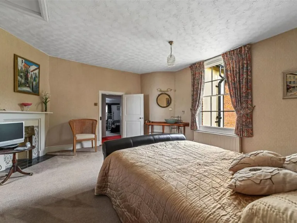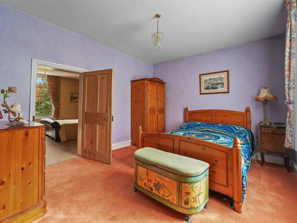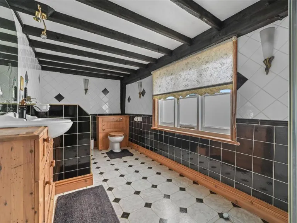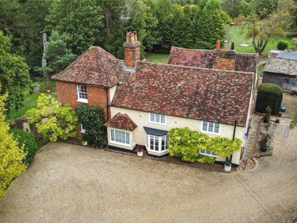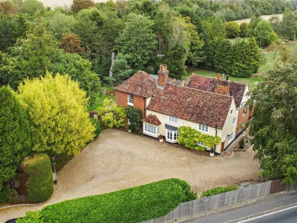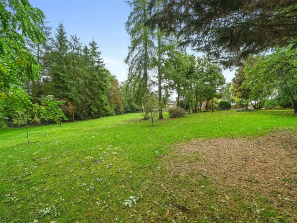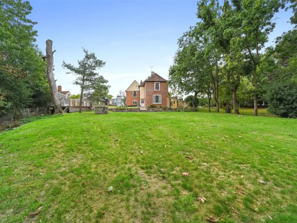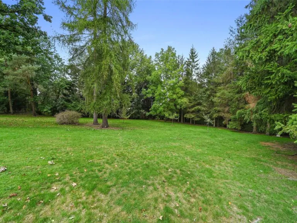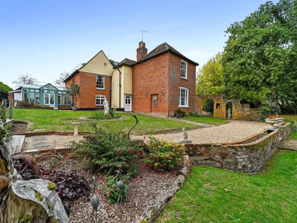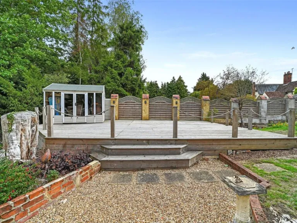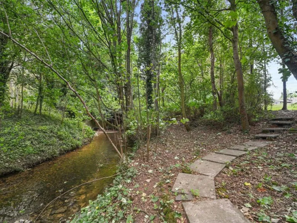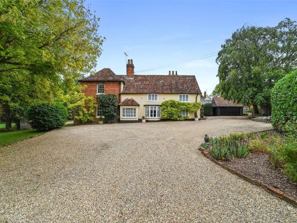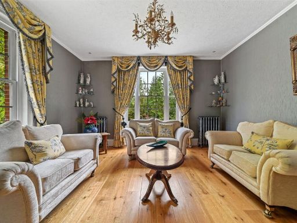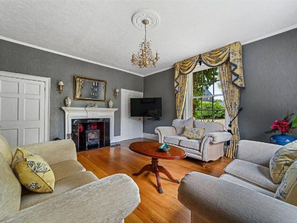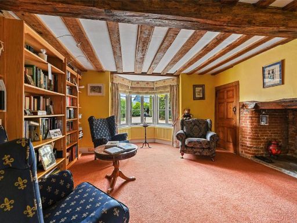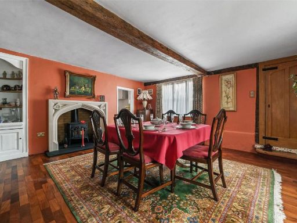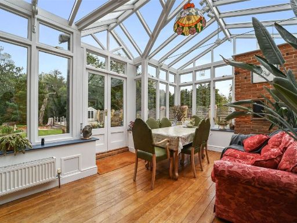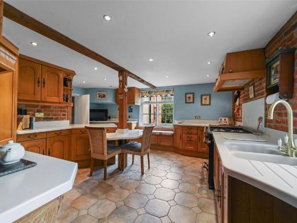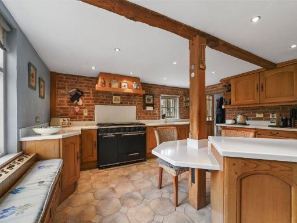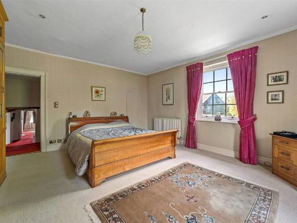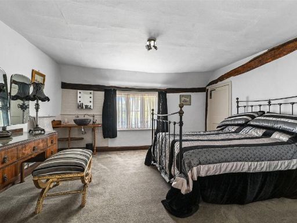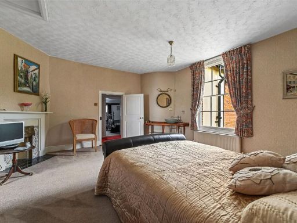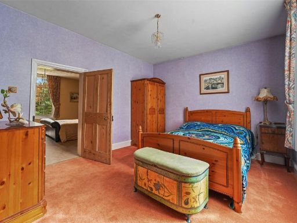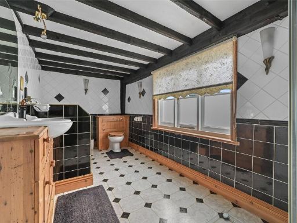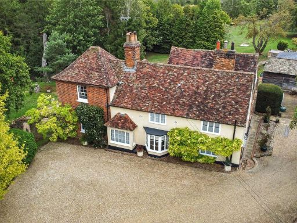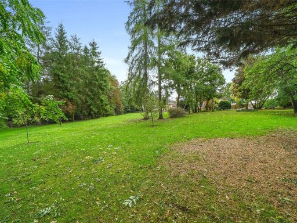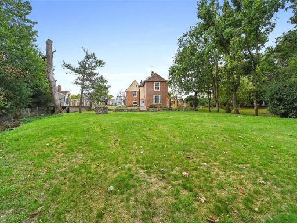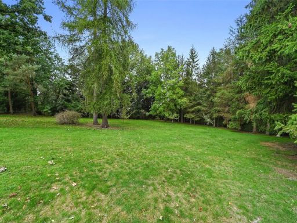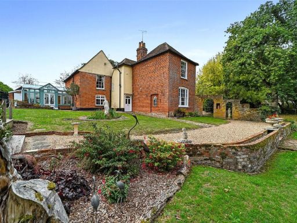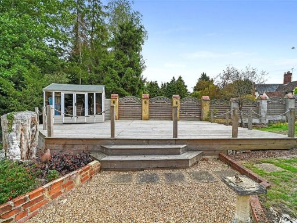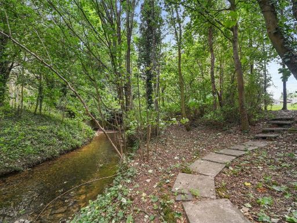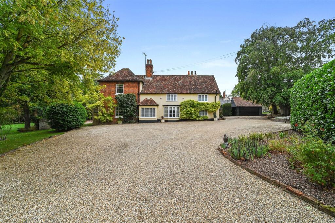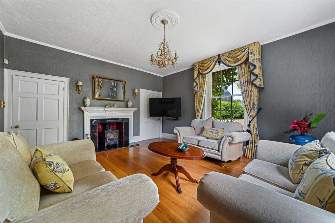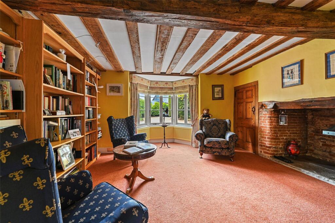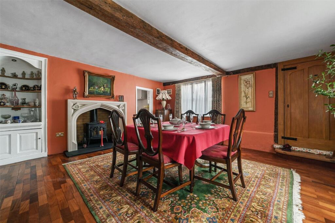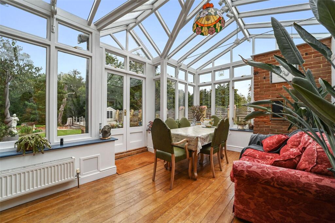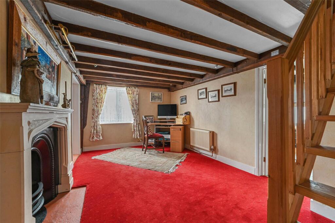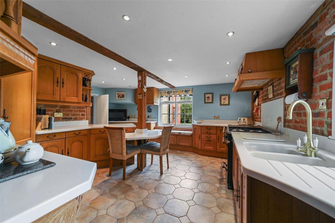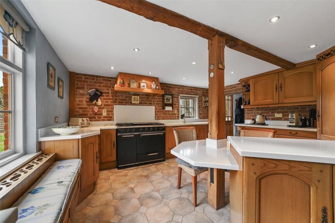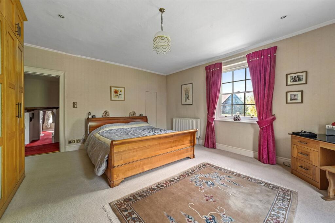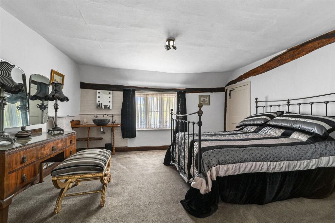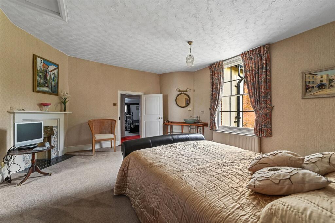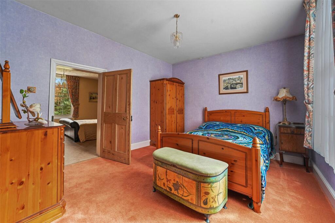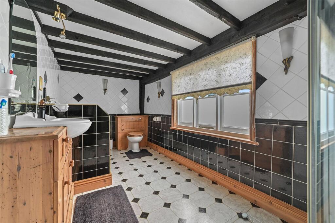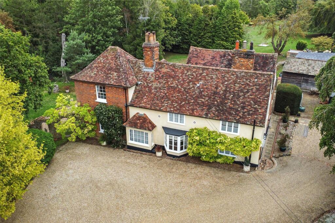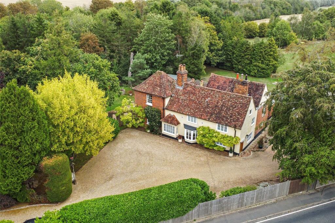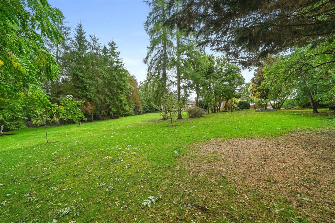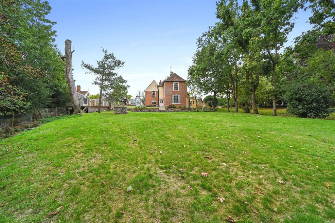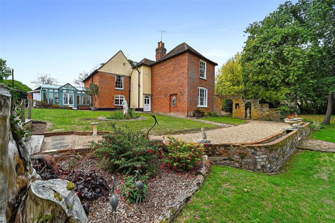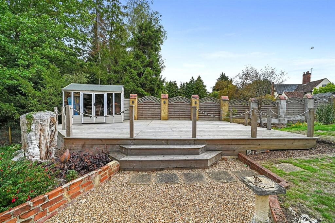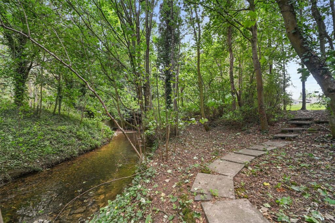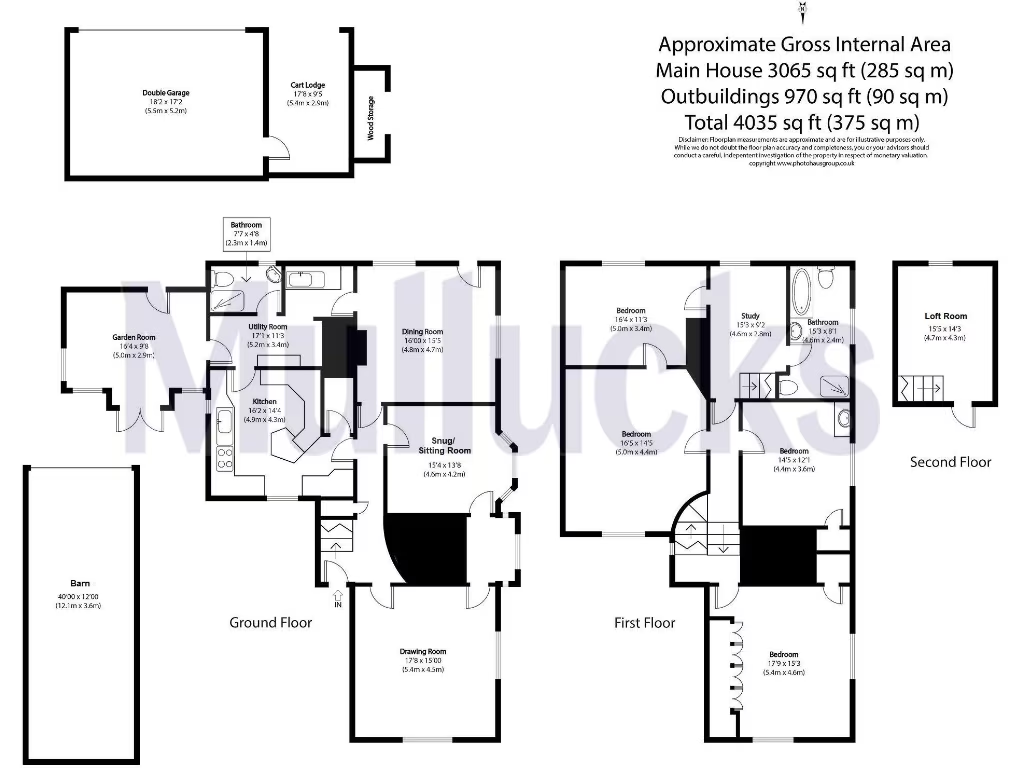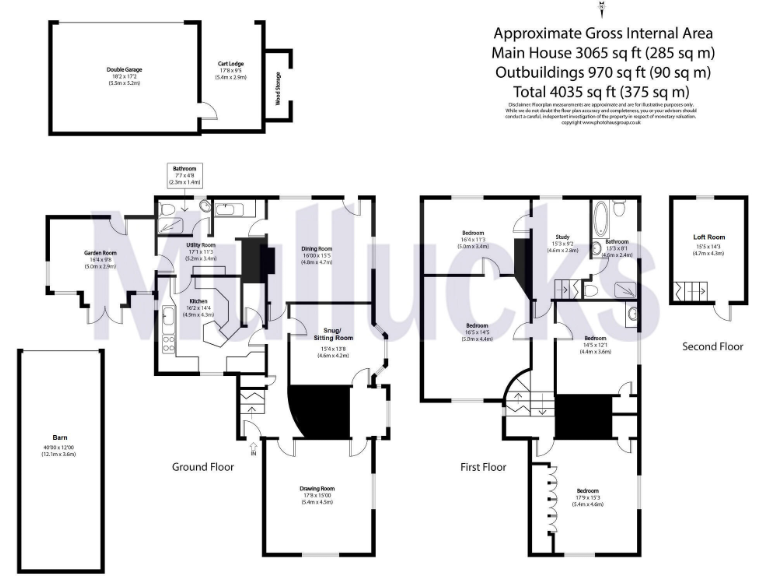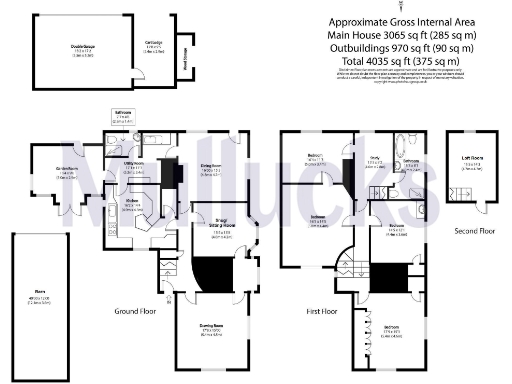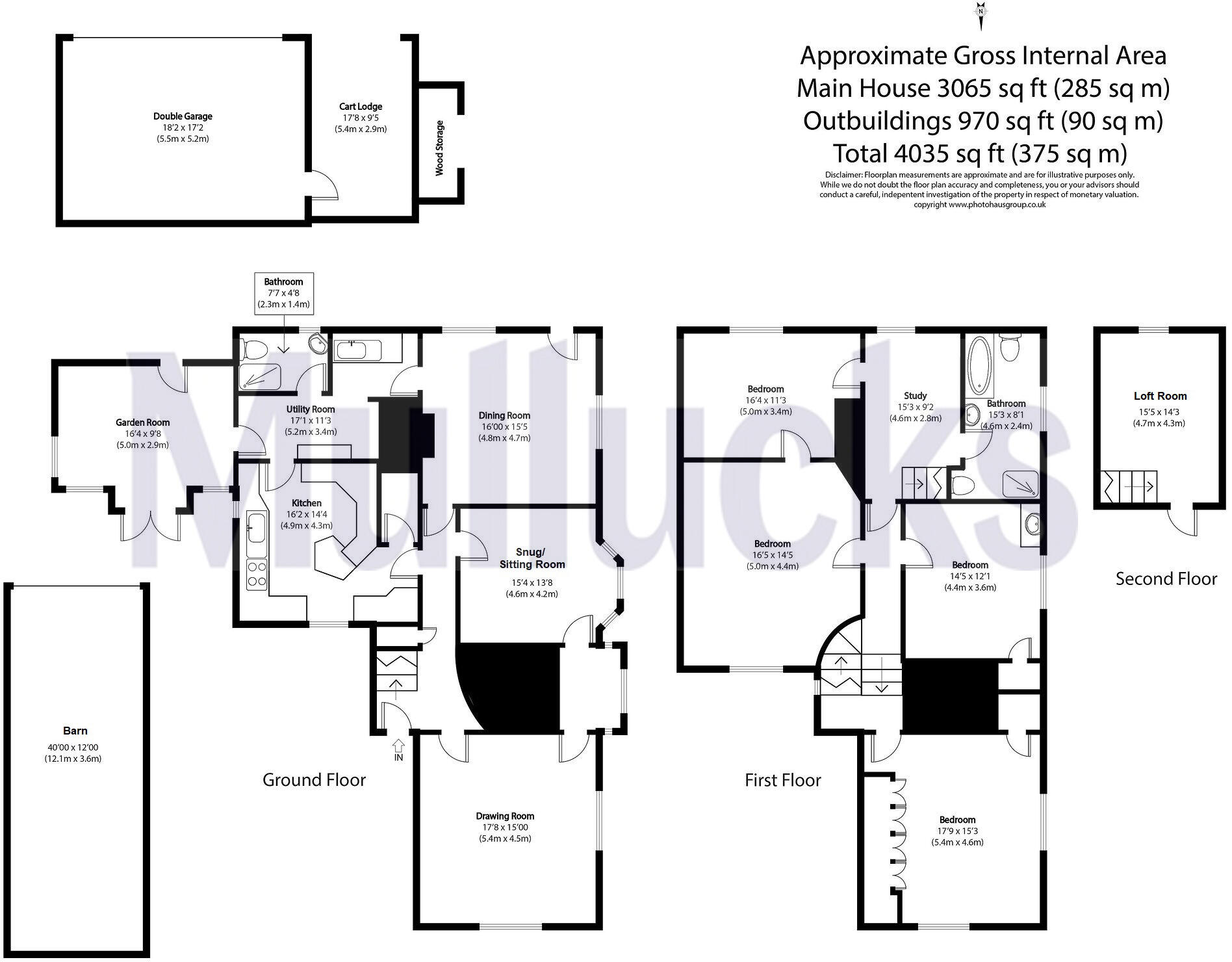Summary - THE OLD RECTORY THE STREET STURMER HAVERHILL CB9 7XH
4 bed 2 bath Detached
Spacious period family home with large private gardens and versatile living space.
- Circa 3,065 sq ft of mainly period accommodation on two main floors
- Set in approximately 1.1 acres of mature, private gardens and specimen trees
- Four double bedrooms, first-floor study and loft room for flexibility
- Elegant drawing room, dining room, snug with inglenook and garden room
- Well-equipped kitchen/breakfast room, utility and ground-floor shower room
- Double garage, carport and extensive gravel driveway with ample parking
- Medium flood risk for the location — factor in insurance costs
- Council tax noted as quite expensive; some rooms may benefit from updating
A distinguished period residence with grand, flexible living space across about 3,065 sq ft and set in circa 1.1 acres of mature, private grounds. The Old Rectory combines medieval timber-frame origins and Georgian extensions: elegant reception rooms with high ceilings and sash windows, an impressive drawing room, separate dining room, snug with inglenook, garden room/conservatory and a well-equipped kitchen/breakfast room. The extensive driveway leads to a double garage and generous parking for multiple vehicles.
Accommodation is arranged over two main storeys with four double bedrooms, a large family bathroom, a first-floor study and a useful loft room. Practical additions include a utility room, ground-floor shower room, cellar/pressurised water cylinder and good built-in storage. The mature gardens are a standout feature: tiered entertaining areas, a summerhouse, lawns sloping to a stream and specimen trees offering privacy and a strong sense of seclusion.
This property will suit families seeking a characterful country home with substantial room proportions and outdoor space. There is obvious scope for sensitive updating or modest reconfiguration to modernise services and finishes to personal taste. Note the medium flooding risk for the location and that council tax is described as quite expensive; these should be considered when budgeting ongoing costs.
The house has been well cared for by the current owners but presents opportunity to refresh interiors in places and to carry out any desired improvements. Subject to planning and consents, the footprint and grounds offer potential for sympathetic extension or renovation to increase value and tailor the layout to contemporary family living.
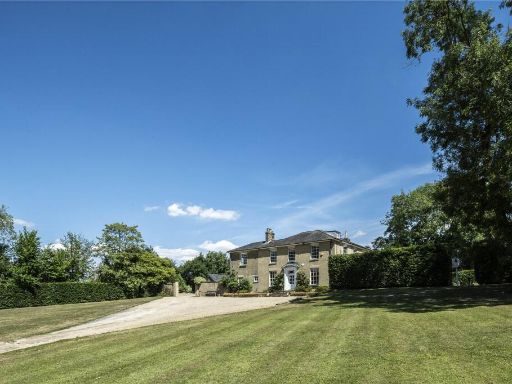 6 bedroom house for sale in Mill Hill, Weston Colville, Cambridge, Cambridgeshire,, CB21 — £2,000,000 • 6 bed • 3 bath • 5124 ft²
6 bedroom house for sale in Mill Hill, Weston Colville, Cambridge, Cambridgeshire,, CB21 — £2,000,000 • 6 bed • 3 bath • 5124 ft²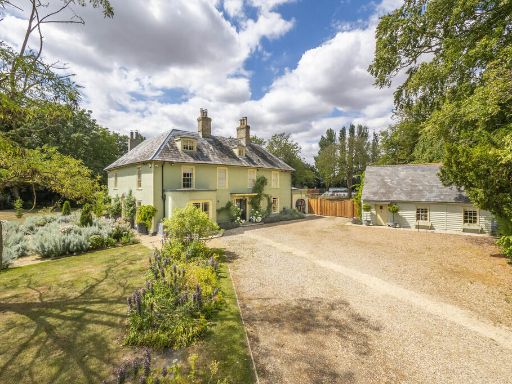 6 bedroom detached house for sale in Belchamp Otten, Suffolk/Essex Border, CO10 — £1,795,000 • 6 bed • 6 bath • 6344 ft²
6 bedroom detached house for sale in Belchamp Otten, Suffolk/Essex Border, CO10 — £1,795,000 • 6 bed • 6 bath • 6344 ft²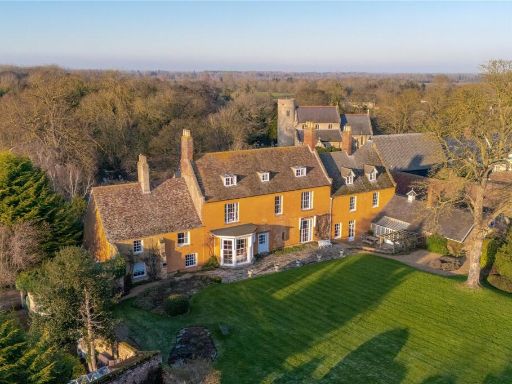 9 bedroom detached house for sale in Church Lane, Snailwell, Newmarket, Cambridgeshire, CB8 — £2,500,000 • 9 bed • 7 bath • 8190 ft²
9 bedroom detached house for sale in Church Lane, Snailwell, Newmarket, Cambridgeshire, CB8 — £2,500,000 • 9 bed • 7 bath • 8190 ft²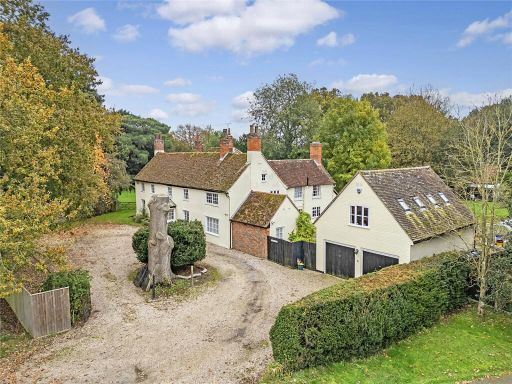 6 bedroom detached house for sale in Church Road, Gosfield, Halstead, Essex, CO9 — £1,350,000 • 6 bed • 3 bath • 5000 ft²
6 bedroom detached house for sale in Church Road, Gosfield, Halstead, Essex, CO9 — £1,350,000 • 6 bed • 3 bath • 5000 ft² 6 bedroom detached house for sale in The Street, Thurlow, Haverhill, Suffolk, CB9 — £680,000 • 6 bed • 5 bath • 3727 ft²
6 bedroom detached house for sale in The Street, Thurlow, Haverhill, Suffolk, CB9 — £680,000 • 6 bed • 5 bath • 3727 ft²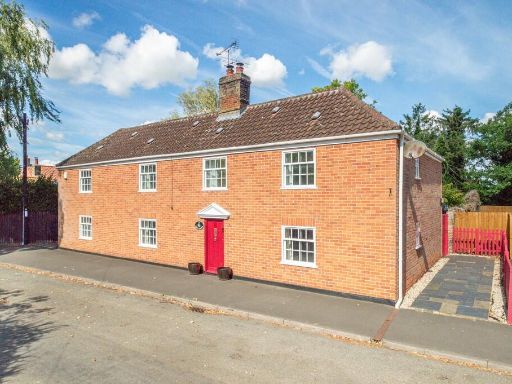 5 bedroom detached house for sale in Chippenham, Ely, Cambridgeshire, CB7 — £750,000 • 5 bed • 1 bath • 2821 ft²
5 bedroom detached house for sale in Chippenham, Ely, Cambridgeshire, CB7 — £750,000 • 5 bed • 1 bath • 2821 ft²