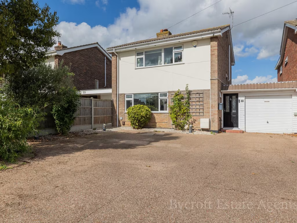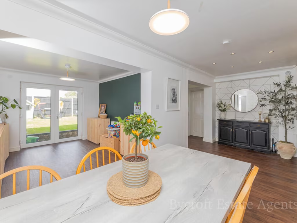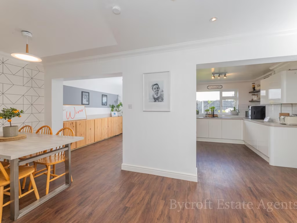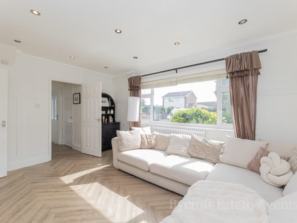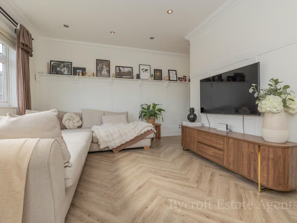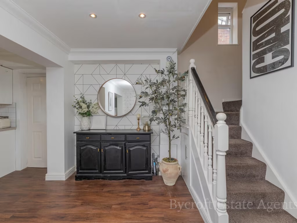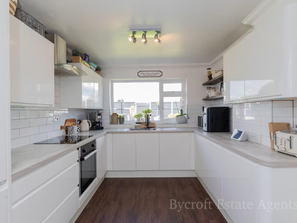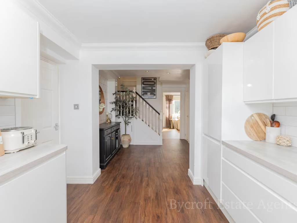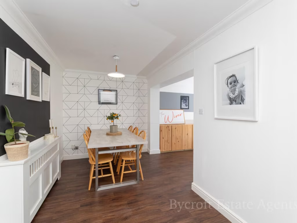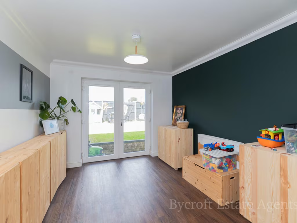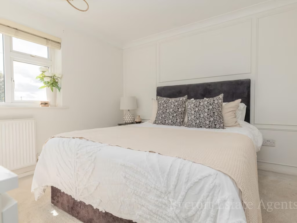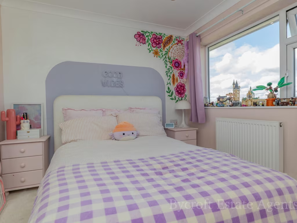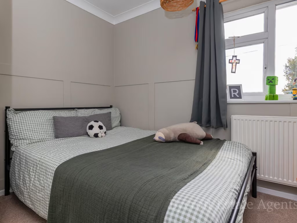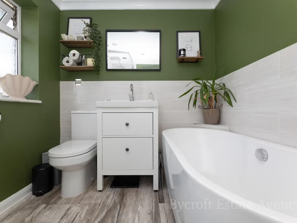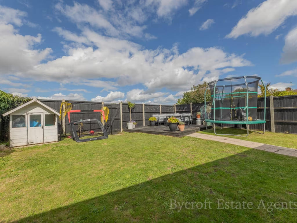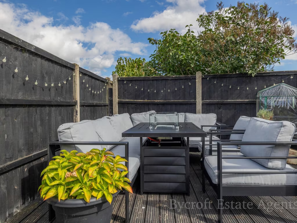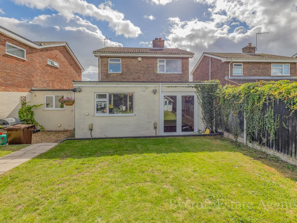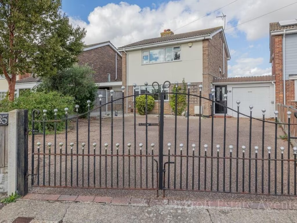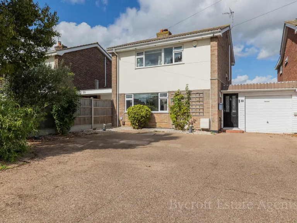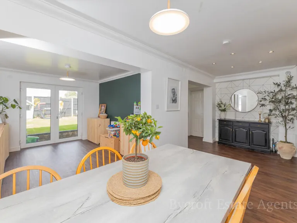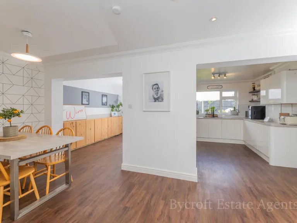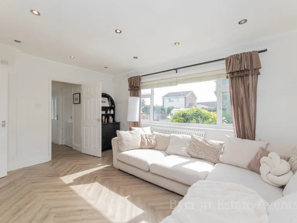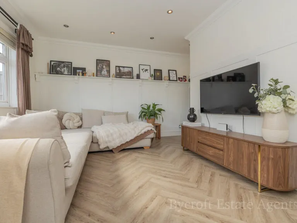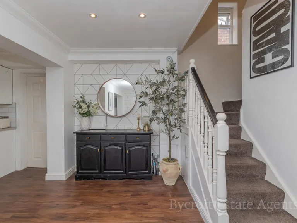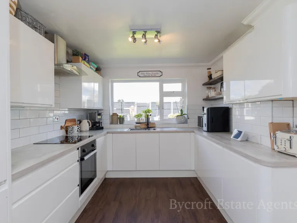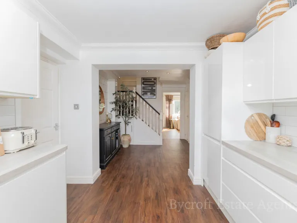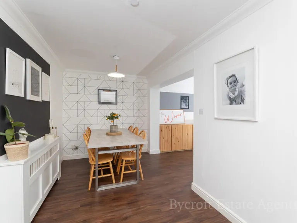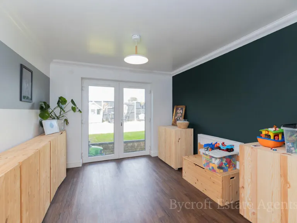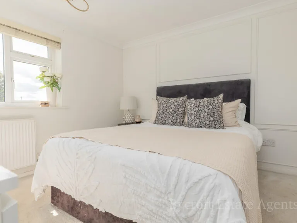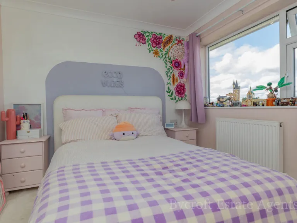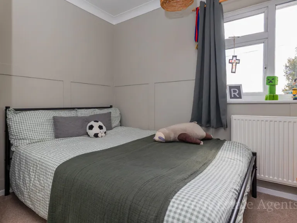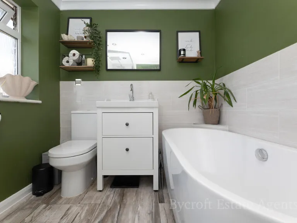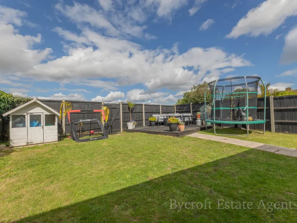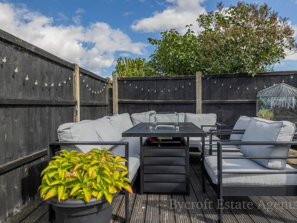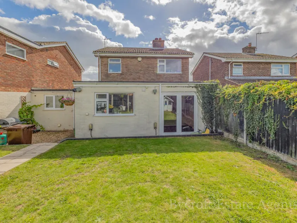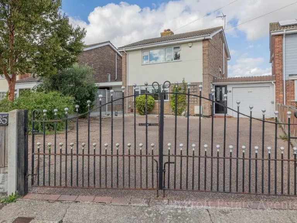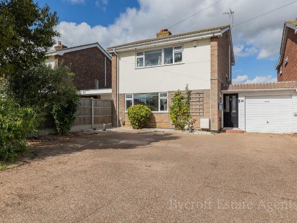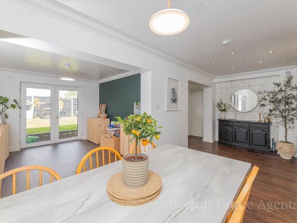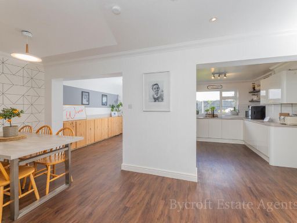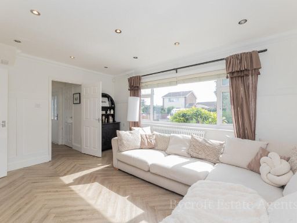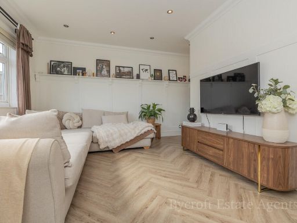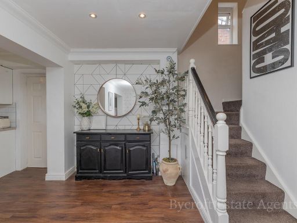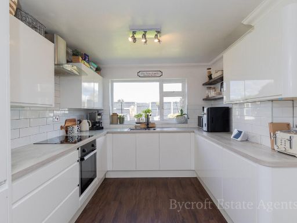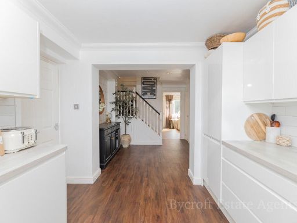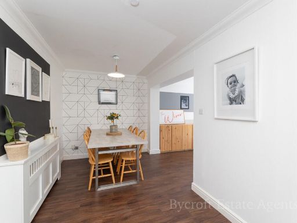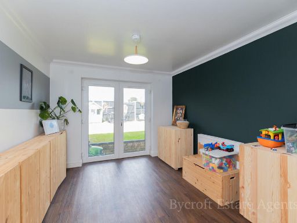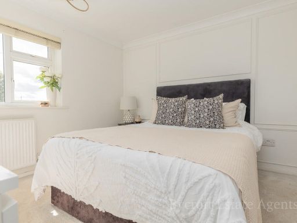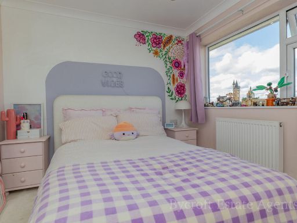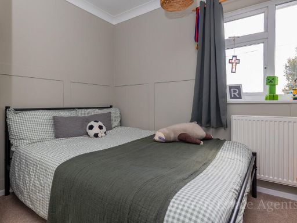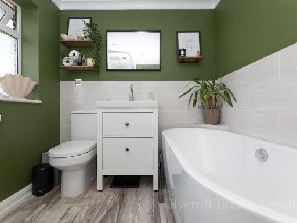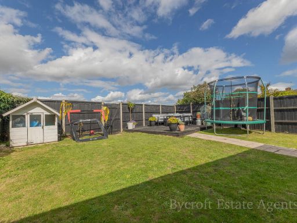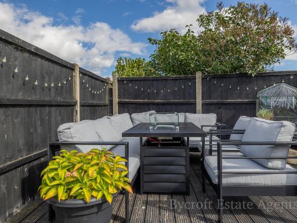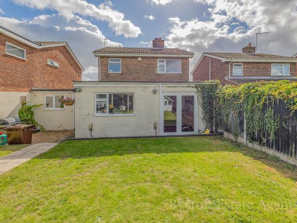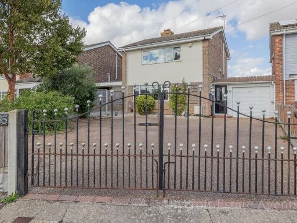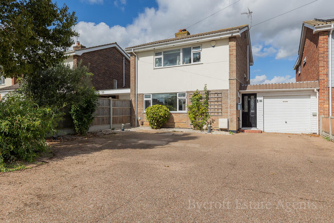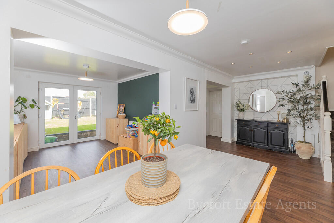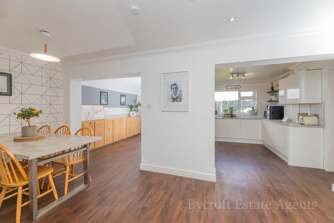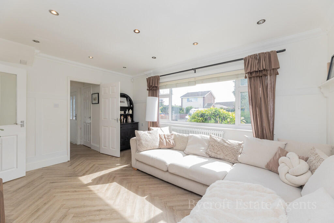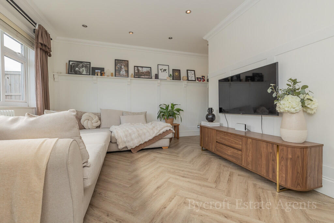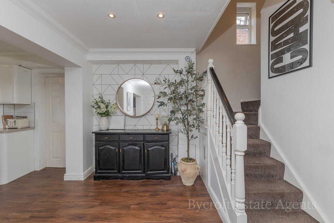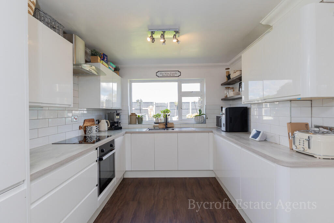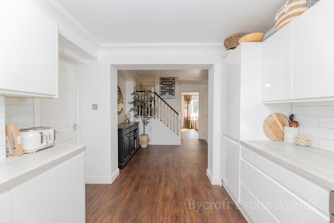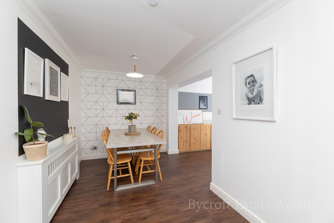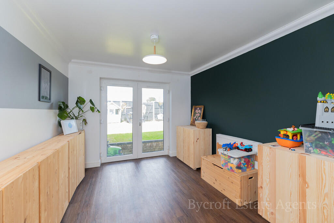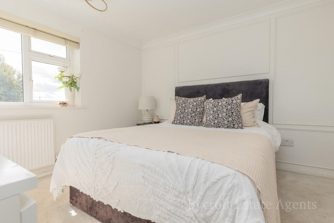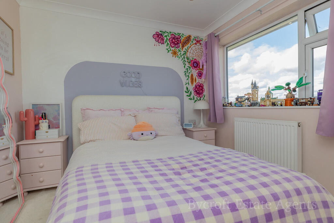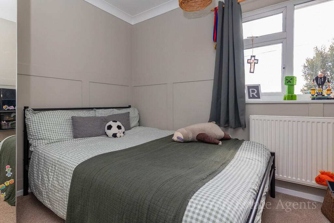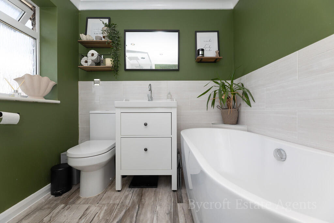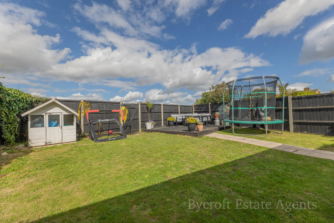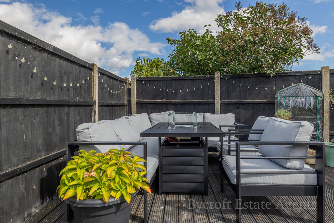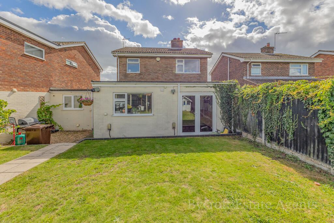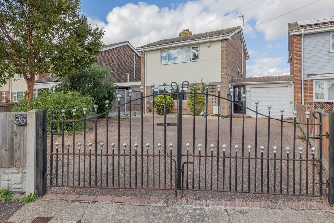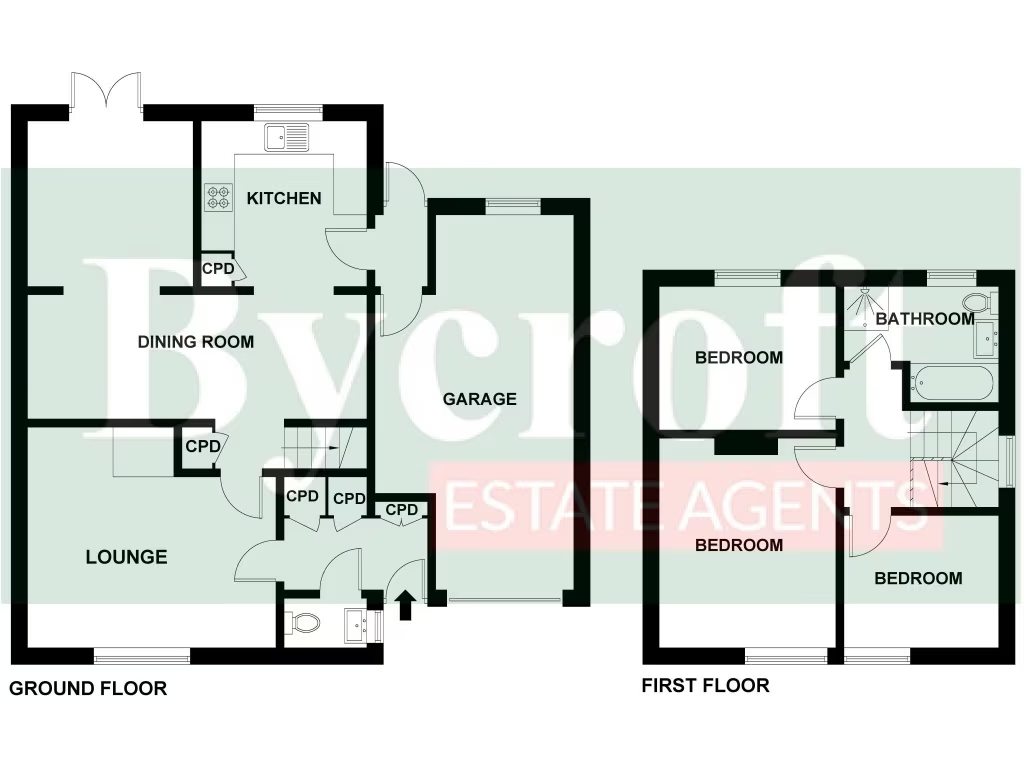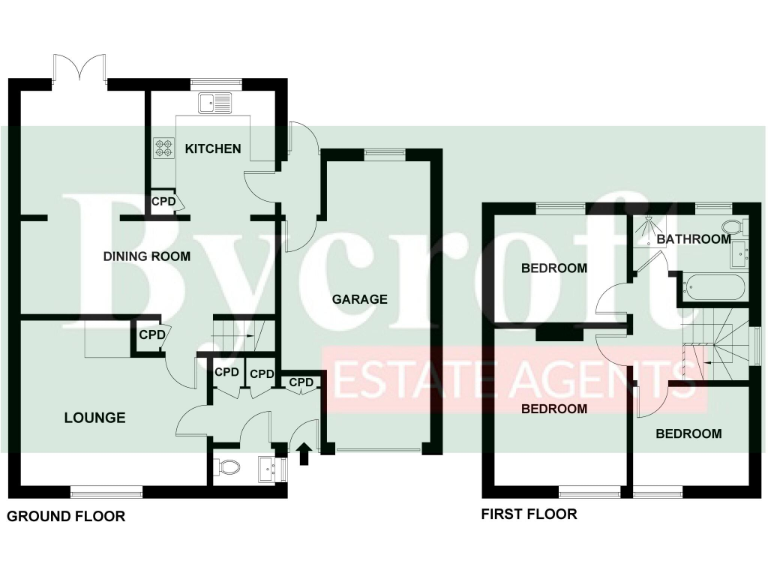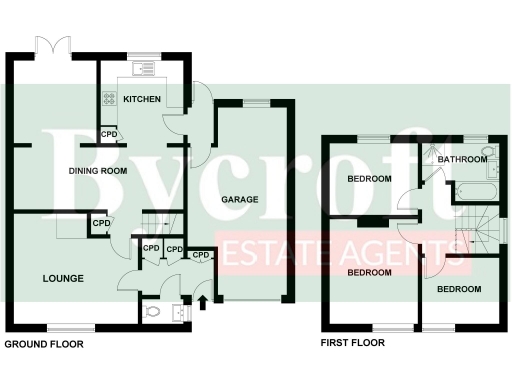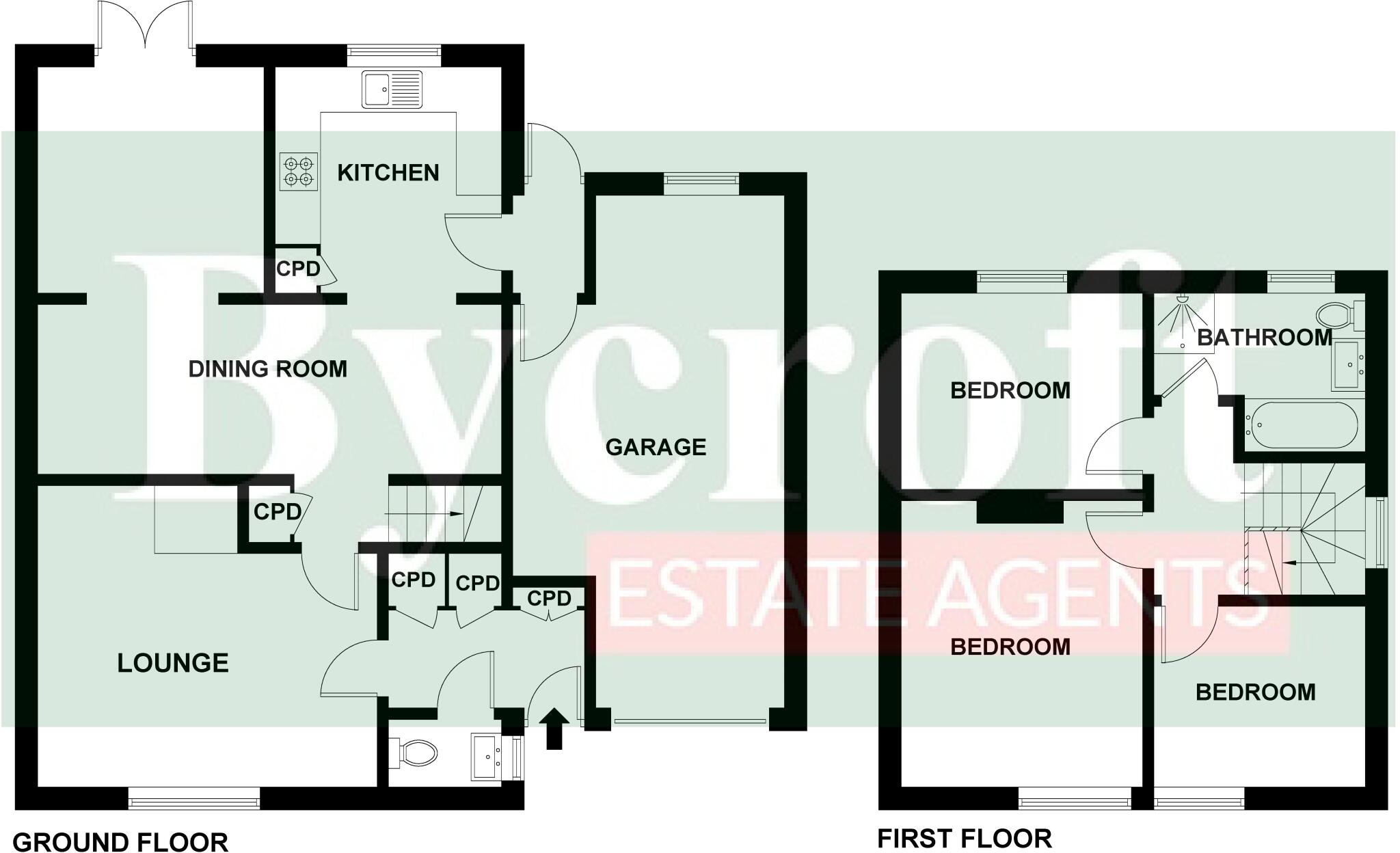Summary - 35 LABURNUM CLOSE BRADWELL GREAT YARMOUTH NR31 8JB
3 bed 1 bath Detached
Extended family home with large garage and recent boiler, ready for modern family life.
- Extended detached house in a quiet cul-de-sac
- Large open-plan kitchen/diner/family room with garden access
- Separate lounge and three double bedrooms
- New boiler 2024; double glazing installed post-2002
- Resin driveway for several cars and large garage with utilities
- Enclosed rear garden with raised deck and shingled patio
- Only one full bathroom upstairs; single WC downstairs
- Built c.1976–82 so some older elements may need updating
This extended three-bedroom detached house sits in a peaceful cul-de-sac and offers generous living space across c.1,721 sq ft, ideal for a growing family. The ground floor benefits from a separate lounge plus a large open-plan kitchen/diner/family room with French doors to the enclosed rear garden, creating a versatile social hub. Practical features include a large resin driveway for several cars, a good-sized garage with plumbing for laundry appliances, gas central heating with a new boiler installed in 2024, and double glazing.
Bedrooms are all double-sized and arranged on the first floor alongside a family bathroom fitted with both a bath and separate shower. The property is freehold, has low local crime, excellent mobile signal and fast broadband — useful for home working and modern family life. The plot is a comfortable size with lawn, raised deck and patio/shingled BBQ area, giving straightforward outdoor maintenance and entertaining options.
Buyers should note there is a single family bathroom and one WC downstairs, which may be limiting for larger households. Local primary and secondary schools are mixed in Ofsted performance; several good-rated options are within reach but one nearby primary is flagged as 'requires improvement'. The house was built in the late 1970s/early 1980s and, while presented well, older elements may benefit from routine updating over time.
Overall this property combines space, convenience and sensible recent upgrades to appeal to families seeking an airy, ready-to-live-in home with scope for personalised improvements.
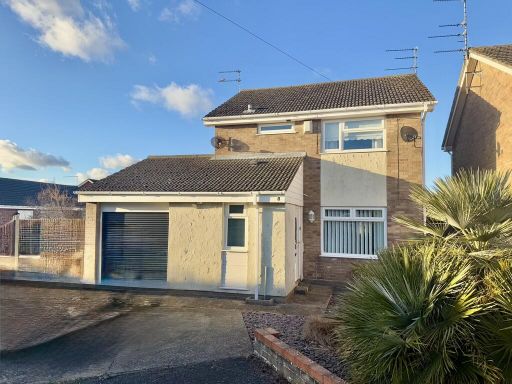 3 bedroom detached house for sale in Fulmar Close, Bradwell, NR31 — £290,000 • 3 bed • 1 bath • 816 ft²
3 bedroom detached house for sale in Fulmar Close, Bradwell, NR31 — £290,000 • 3 bed • 1 bath • 816 ft²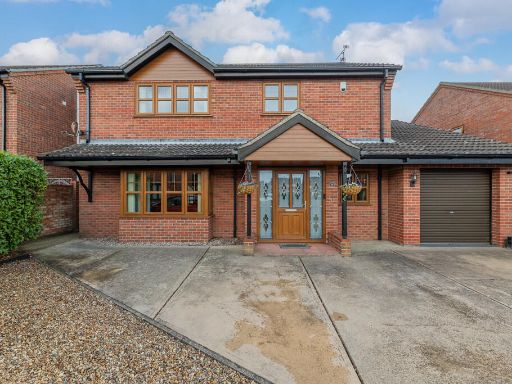 4 bedroom detached house for sale in Marguerite Close, Bradwell, Great Yarmouth, NR31 — £450,000 • 4 bed • 1 bath • 1378 ft²
4 bedroom detached house for sale in Marguerite Close, Bradwell, Great Yarmouth, NR31 — £450,000 • 4 bed • 1 bath • 1378 ft²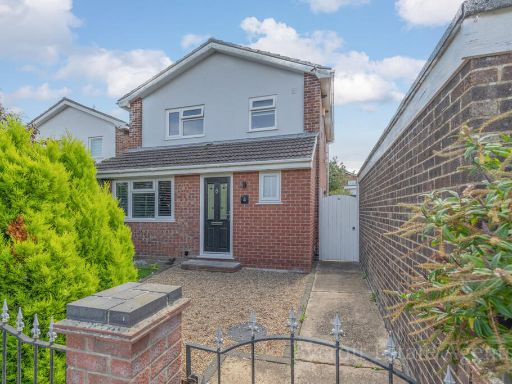 3 bedroom detached house for sale in Siskin Close, Bradwell, NR31 — £290,000 • 3 bed • 1 bath • 838 ft²
3 bedroom detached house for sale in Siskin Close, Bradwell, NR31 — £290,000 • 3 bed • 1 bath • 838 ft²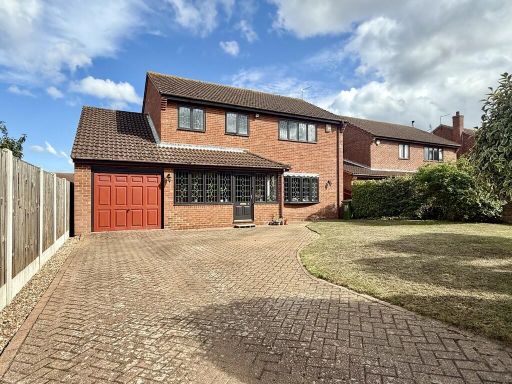 4 bedroom detached house for sale in Marguerite Close, Bradwell, Great Yarmouth, NR31 — £450,000 • 4 bed • 1 bath • 1378 ft²
4 bedroom detached house for sale in Marguerite Close, Bradwell, Great Yarmouth, NR31 — £450,000 • 4 bed • 1 bath • 1378 ft²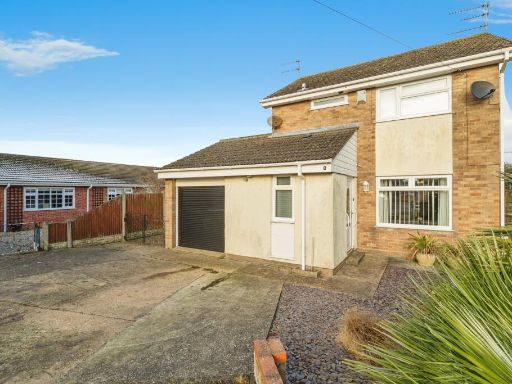 3 bedroom detached house for sale in Fulmar Close, Bradwell, NR31 — £290,000 • 3 bed • 1 bath • 1172 ft²
3 bedroom detached house for sale in Fulmar Close, Bradwell, NR31 — £290,000 • 3 bed • 1 bath • 1172 ft²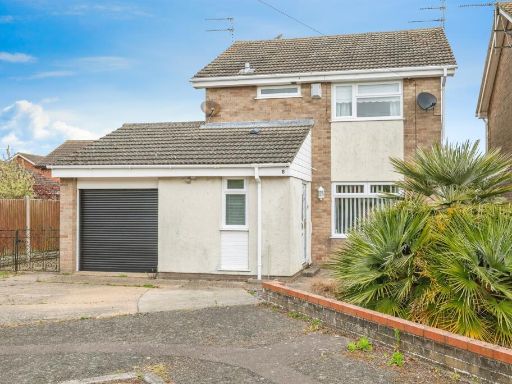 3 bedroom detached house for sale in Fulmar Close, Bradwell, Great Yarmouth, NR31 — £290,000 • 3 bed • 1 bath • 850 ft²
3 bedroom detached house for sale in Fulmar Close, Bradwell, Great Yarmouth, NR31 — £290,000 • 3 bed • 1 bath • 850 ft²