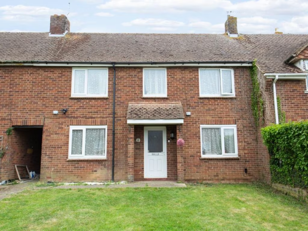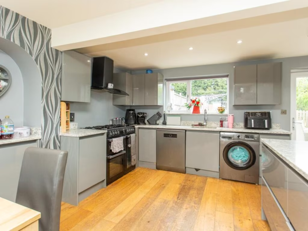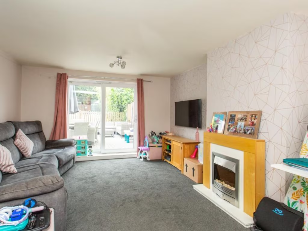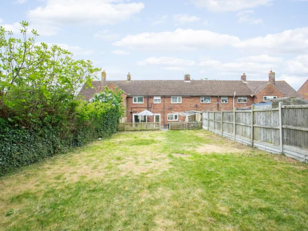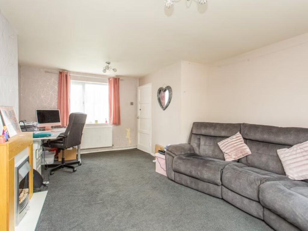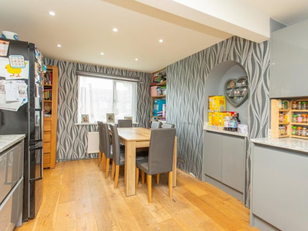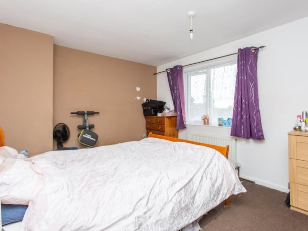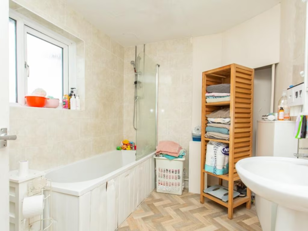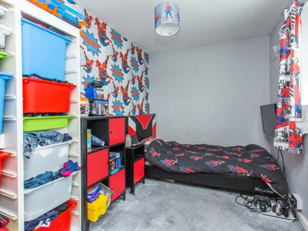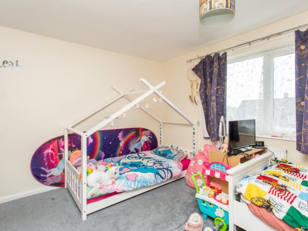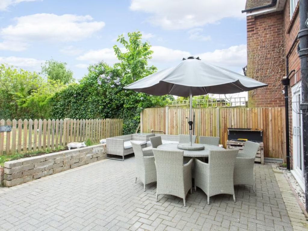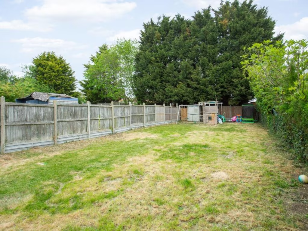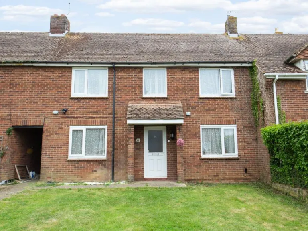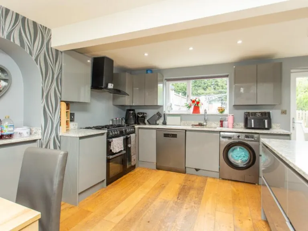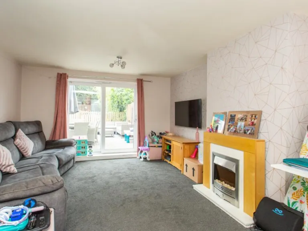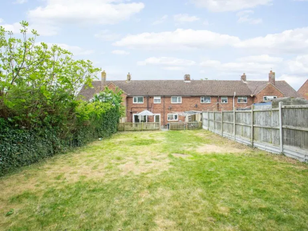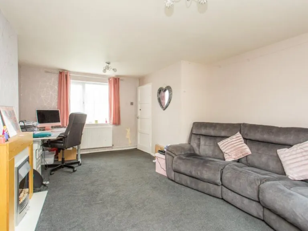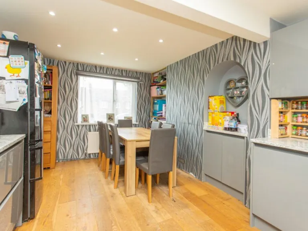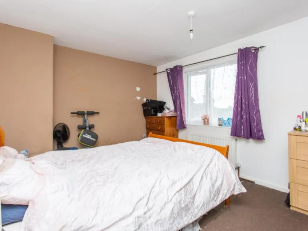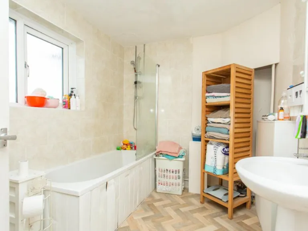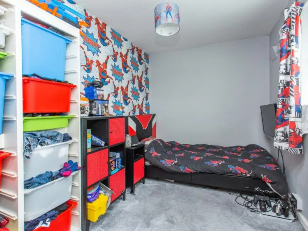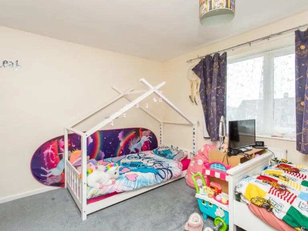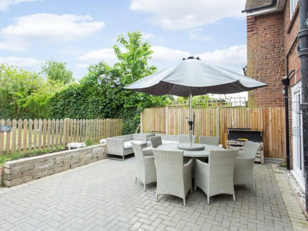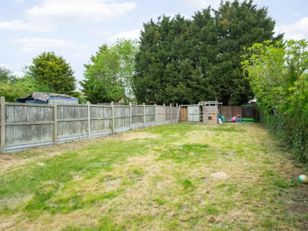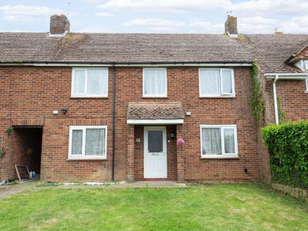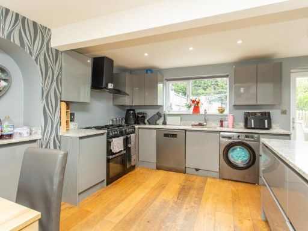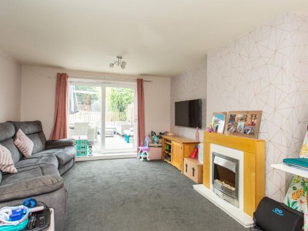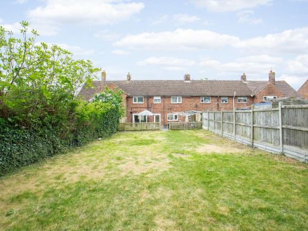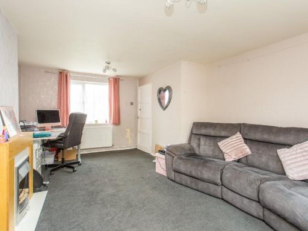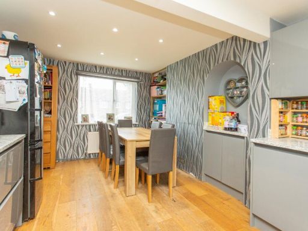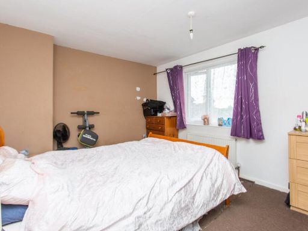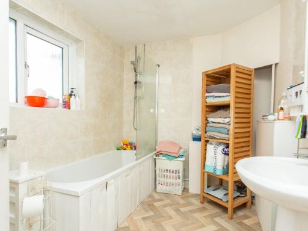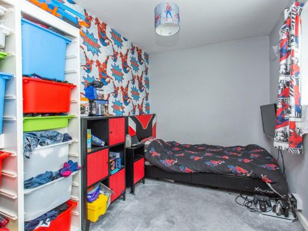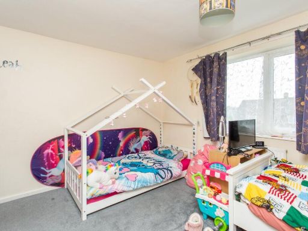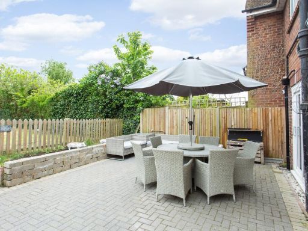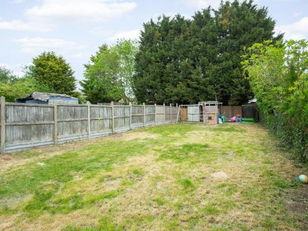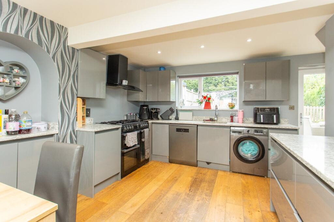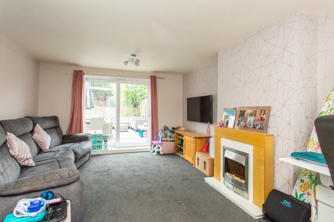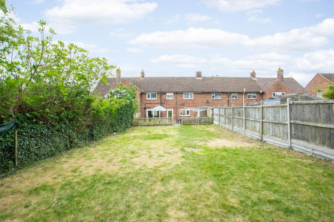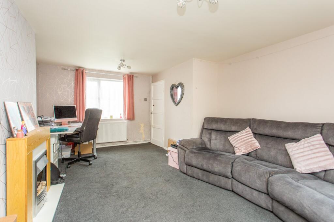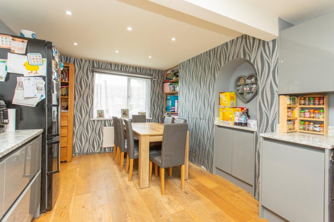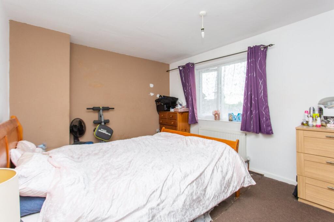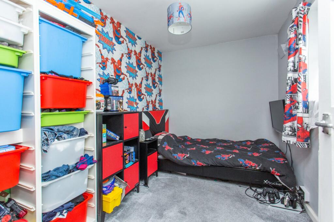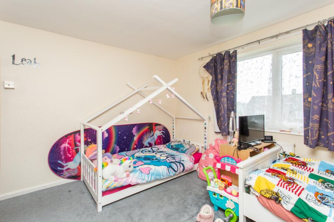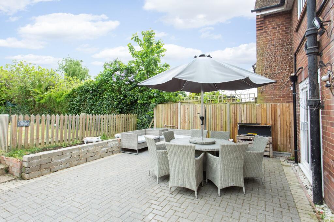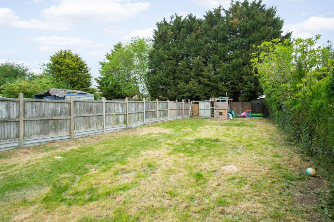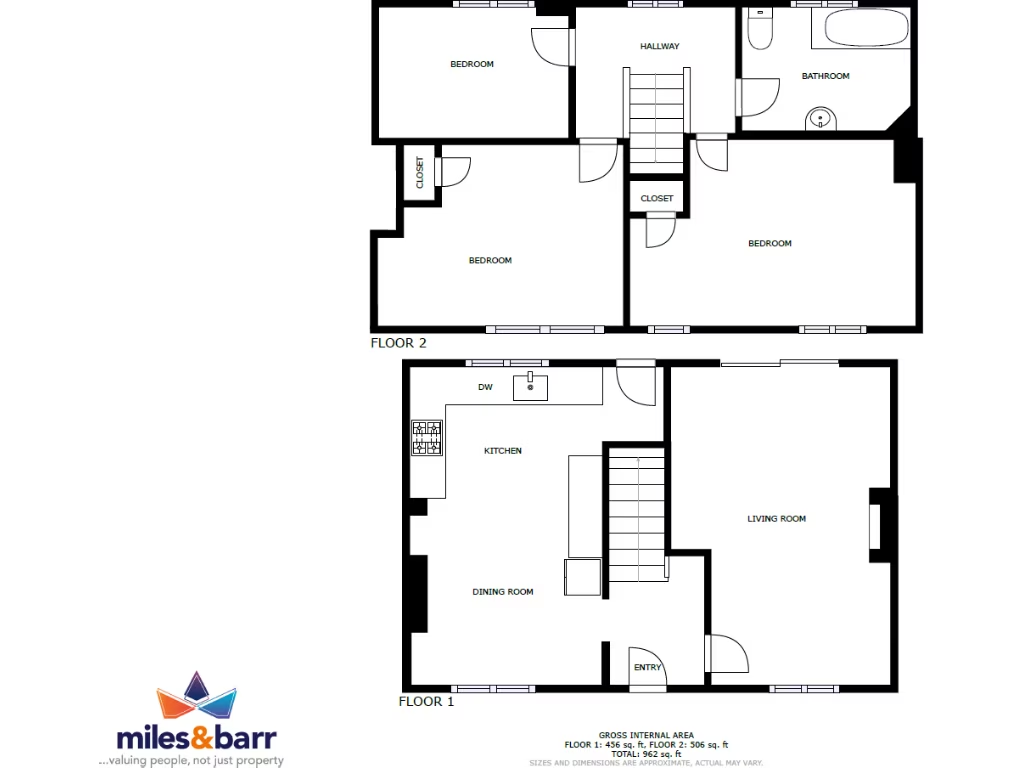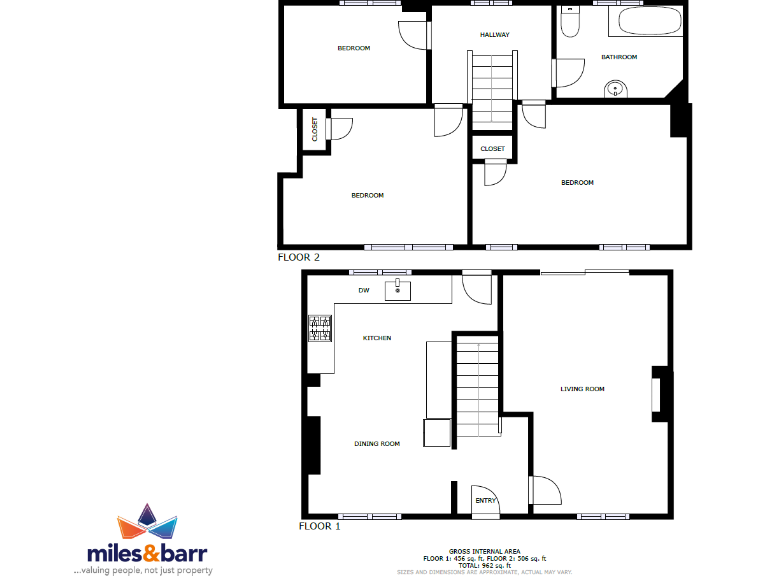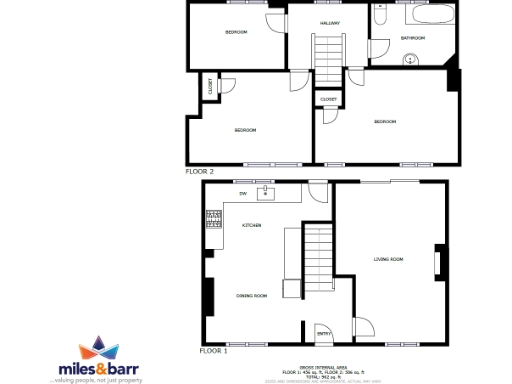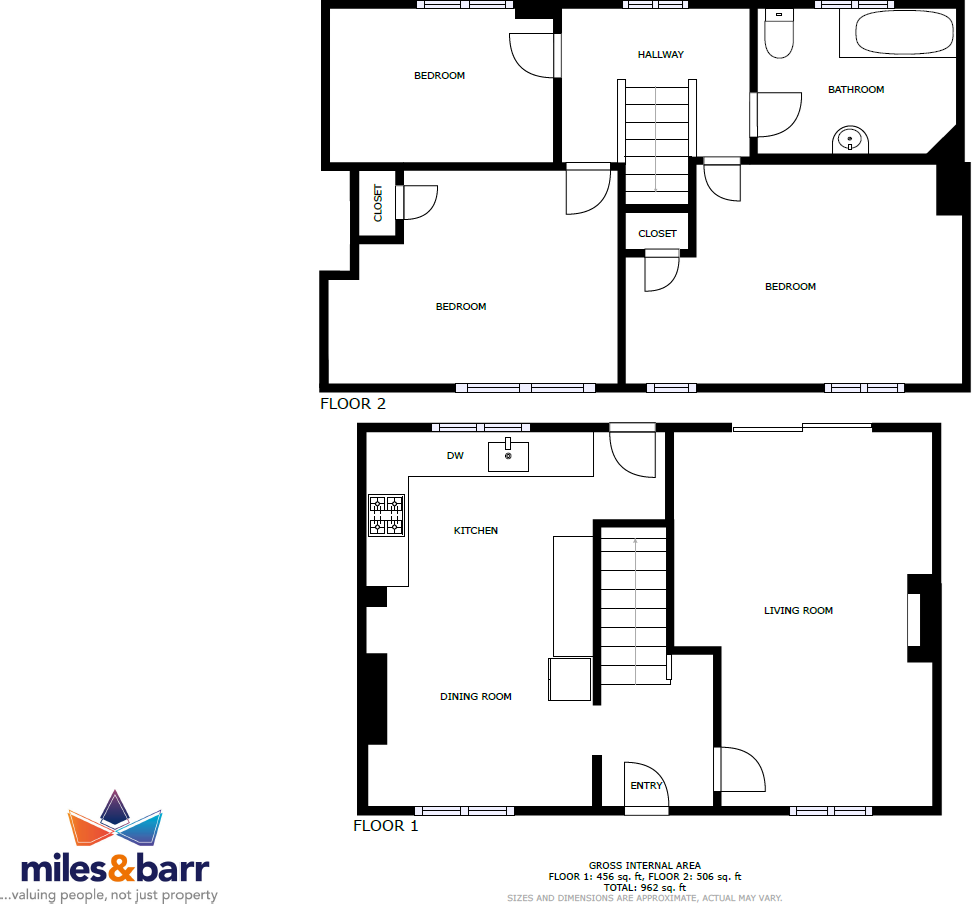Summary - 16 MCCARTHY AVENUE STURRY CANTERBURY CT2 0PE
3 bed 1 bath Terraced
Family-ready terrace near station with large garden and modern kitchen.
- Three bedrooms with loft and under-stairs storage
- Modern fitted kitchen with quartz worktops
- Spacious lounge with patio doors to rear garden
- Large, lawned rear garden with patio and side access
- Newly installed gas combination boiler and double glazing
- Single family bathroom only; may limit larger households
- External facade modest and could need cosmetic updating
- Area shows higher deprivation indicators; crime rated average
Set on McCarthy Avenue in Sturry, this three-bedroom mid-terrace balances modern upgrades with practical family living. The recently fitted kitchen with quartz worktops and a spacious lounge that opens onto a sizeable rear garden create a comfortable everyday layout for family life and weekend entertaining. A newly installed gas combination boiler and double glazing help with energy efficiency and warmth.
Upstairs provides three well-proportioned bedrooms and a contemporary family bathroom; the two larger rooms easily accommodate double beds and built-in storage. There is additional storage in the loft and under-stairs, useful for family clutter, prams or bikes. Outside, the long rear garden with patio and lawn is versatile for children’s play, gardening or extension subject to checks.
Practical selling points include a short walk to Sturry mainline station for commuters, fast broadband, excellent mobile signal and proximity to outstanding and good schools. The property is freehold and of solid post-war construction with filled cavity walls, making it straightforward to insure and maintain.
Notable considerations: the house sits in an area with higher local deprivation indicators and average crime figures, and the exterior shows signs of being understated and could benefit from cosmetic modernisation. There is only one family bathroom which may be limiting for larger families, and the home is an average overall size at about 962 sq ft. These are factual points to weigh against the strong transport links, garden size and recent internal improvements.
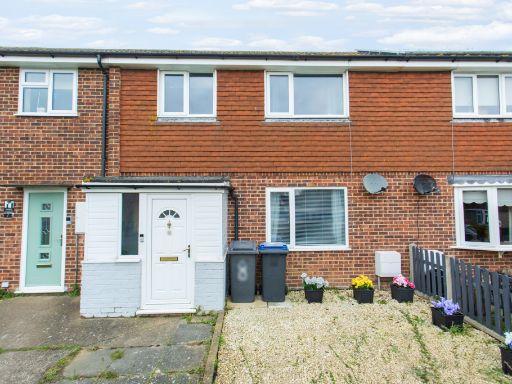 3 bedroom terraced house for sale in St. Nicholas Close, Sturry, Canterbury, Kent, CT2 — £280,000 • 3 bed • 1 bath • 920 ft²
3 bedroom terraced house for sale in St. Nicholas Close, Sturry, Canterbury, Kent, CT2 — £280,000 • 3 bed • 1 bath • 920 ft²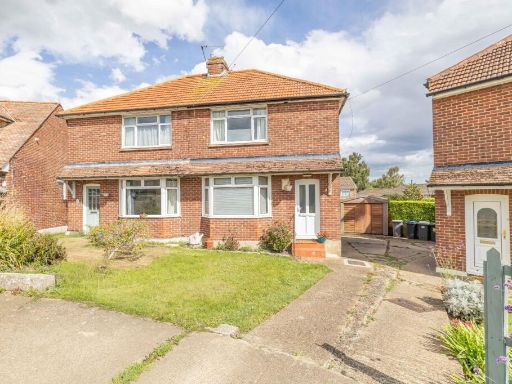 3 bedroom semi-detached house for sale in Deansway Avenue, Sturry, Canterbury, Kent, CT2 — £350,000 • 3 bed • 1 bath • 969 ft²
3 bedroom semi-detached house for sale in Deansway Avenue, Sturry, Canterbury, Kent, CT2 — £350,000 • 3 bed • 1 bath • 969 ft²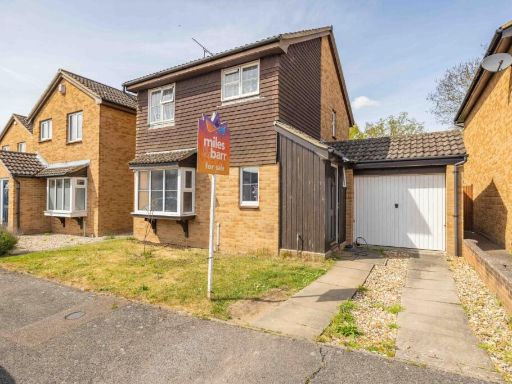 3 bedroom detached house for sale in Wildwood Road, Sturry, Canterbury, Kent, CT2 — £350,000 • 3 bed • 1 bath • 897 ft²
3 bedroom detached house for sale in Wildwood Road, Sturry, Canterbury, Kent, CT2 — £350,000 • 3 bed • 1 bath • 897 ft²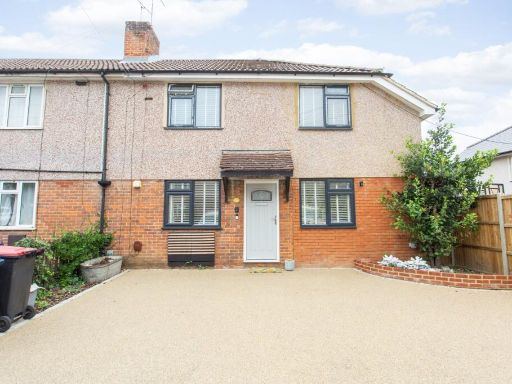 3 bedroom end of terrace house for sale in St. Gregorys Road, Canterbury, CT1 — £350,000 • 3 bed • 2 bath • 1044 ft²
3 bedroom end of terrace house for sale in St. Gregorys Road, Canterbury, CT1 — £350,000 • 3 bed • 2 bath • 1044 ft²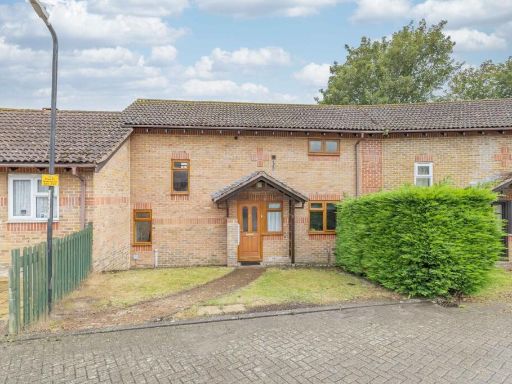 3 bedroom terraced house for sale in Sturmer Close, Canterbury, Kent, CT1 — £300,000 • 3 bed • 1 bath • 745 ft²
3 bedroom terraced house for sale in Sturmer Close, Canterbury, Kent, CT1 — £300,000 • 3 bed • 1 bath • 745 ft²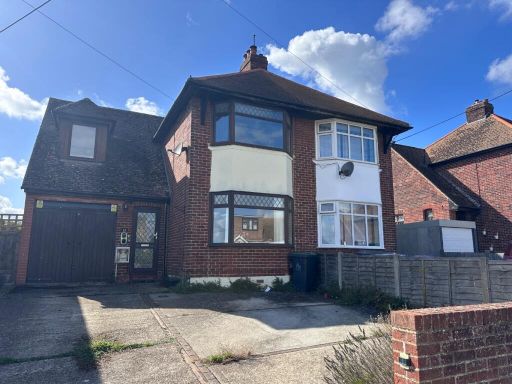 3 bedroom semi-detached house for sale in Sturry, Canterbury, Kent, CT2 — £350,000 • 3 bed • 1 bath
3 bedroom semi-detached house for sale in Sturry, Canterbury, Kent, CT2 — £350,000 • 3 bed • 1 bath