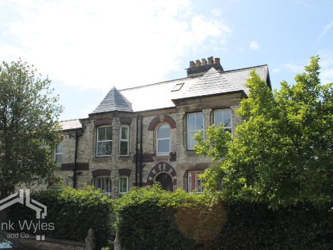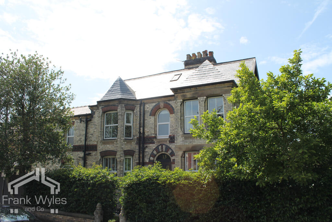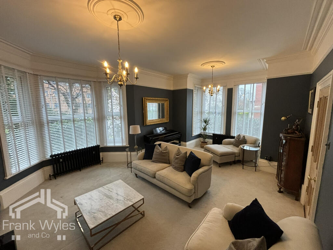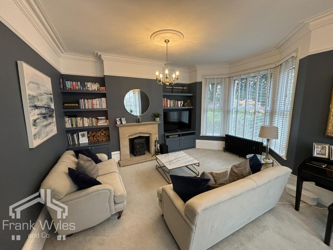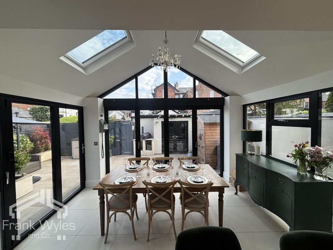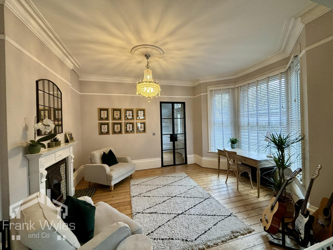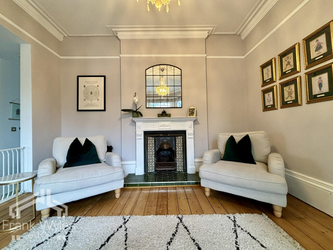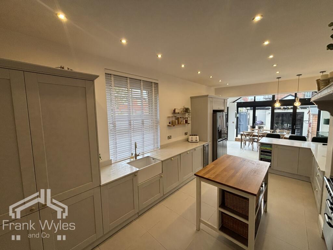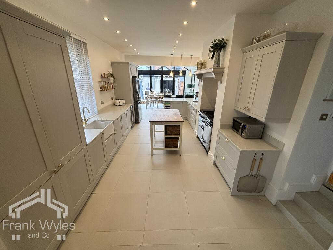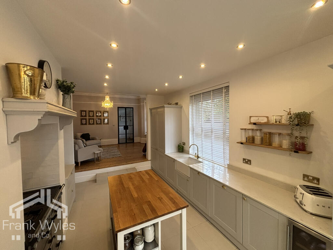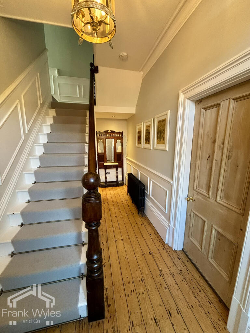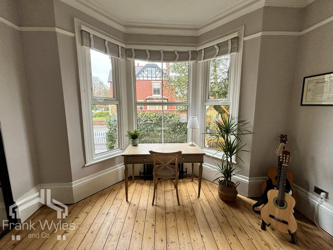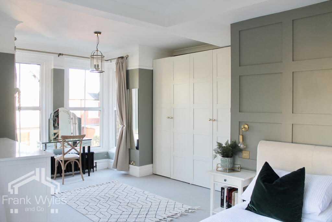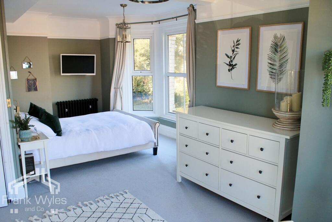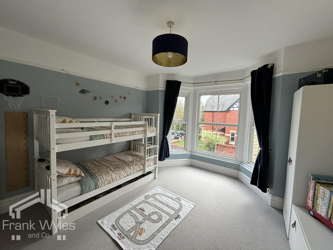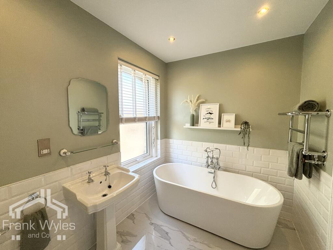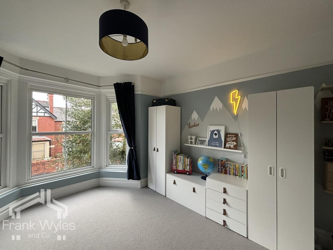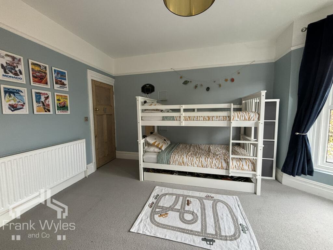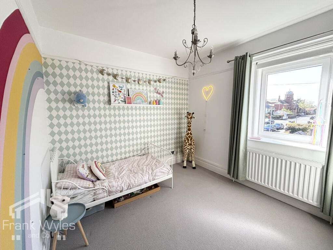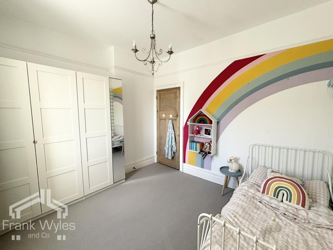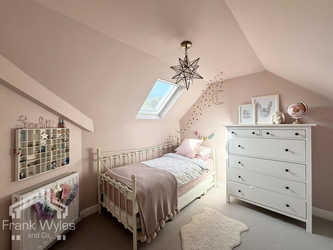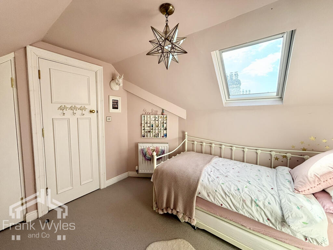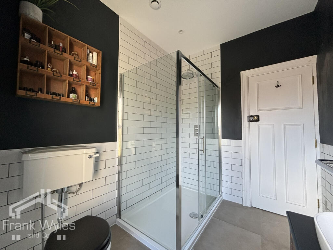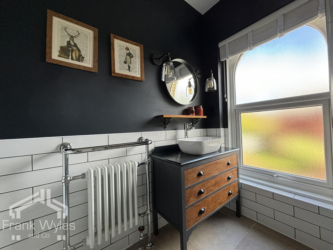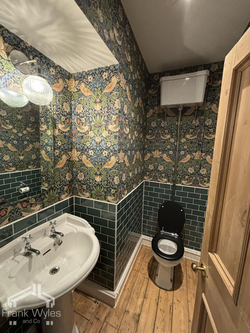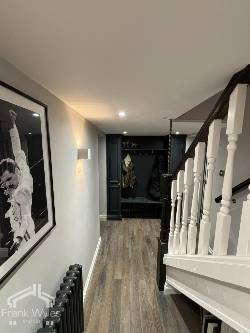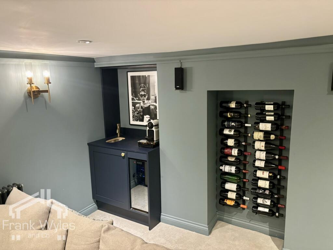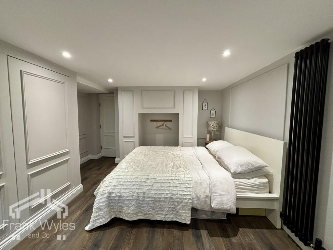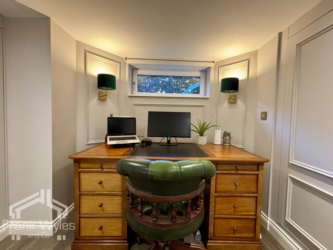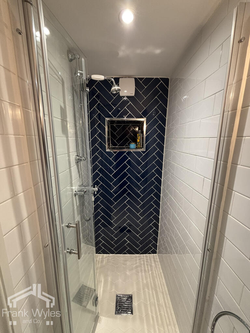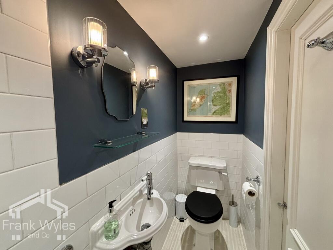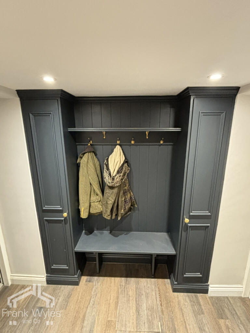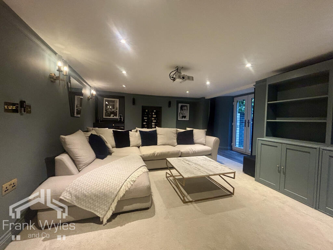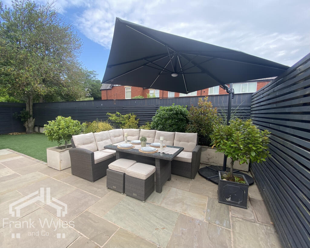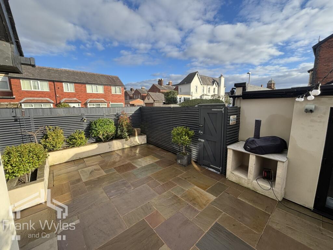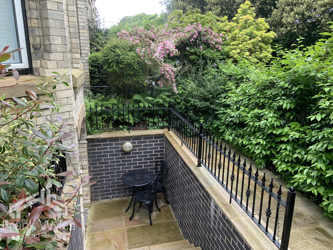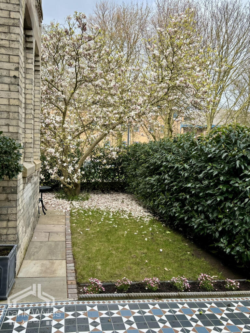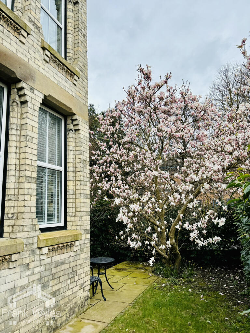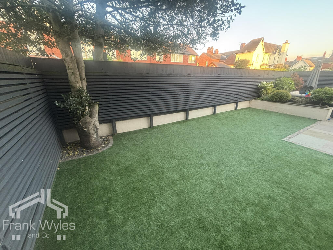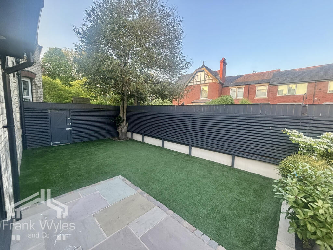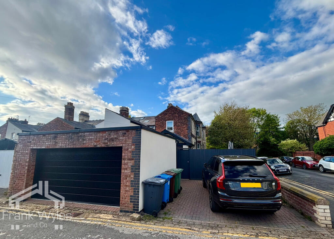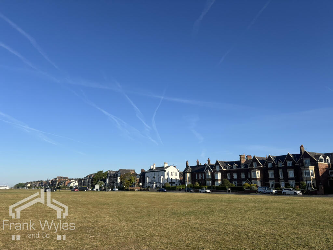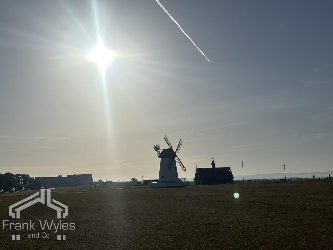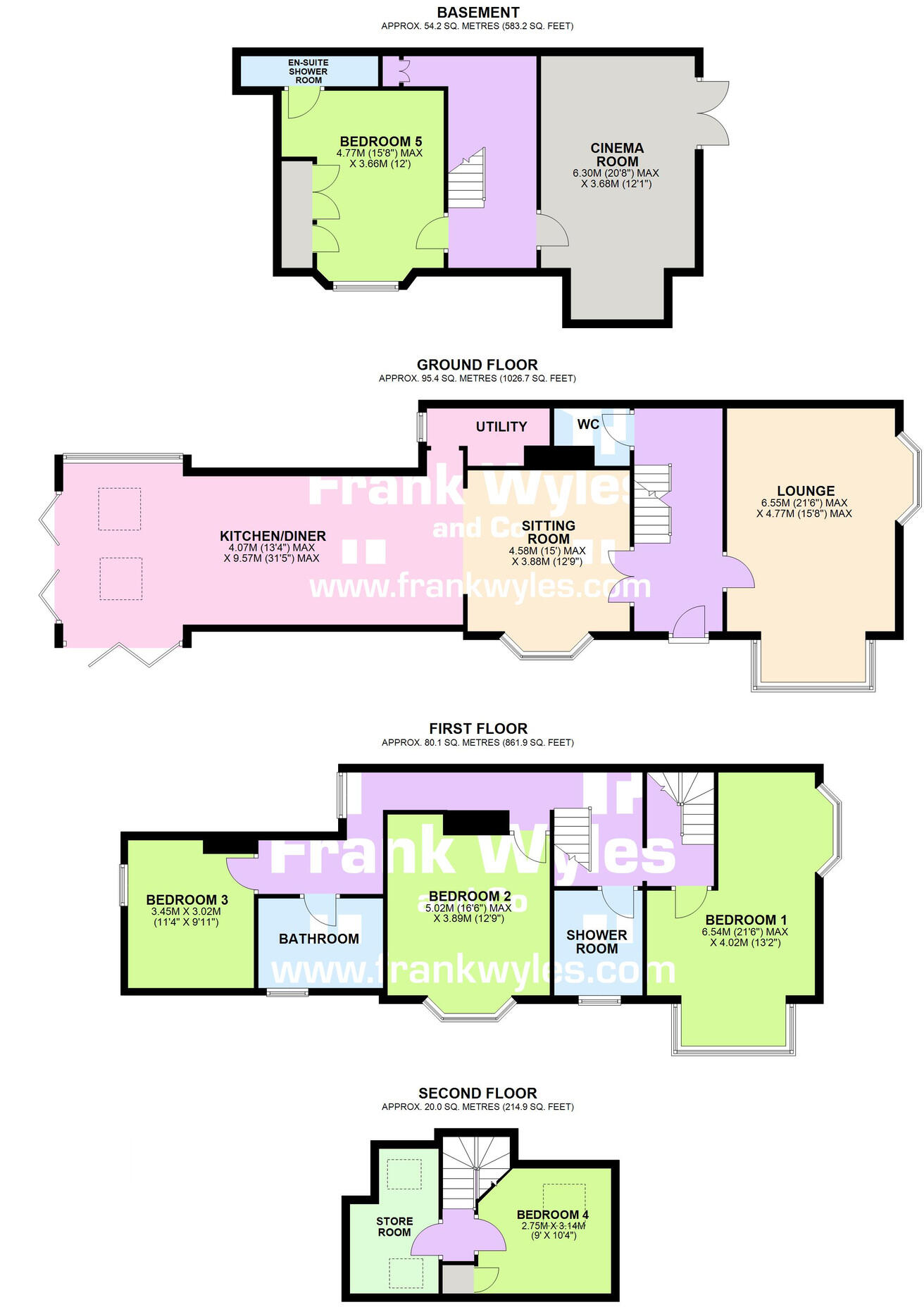Summary - 13 BANNISTER STREET LYTHAM ST ANNES FY8 5JJ
5 bed 3 bath Semi-Detached
Five-bedroom Victorian home with open-plan kitchen, cinema room, garden and garage in central Lytham.
Five bedrooms and three bathrooms across four floors
Large bespoke open-plan kitchen and dining space
Basement cinema room — dedicated family entertainment space
Detached garage and private driveway
Recently renovated; retains period features and high ceilings
Leasehold with 919 years remaining; ground rent £5 (nominal)
Council tax above average; multi-storey layout may challenge mobility
No flood risk; excellent mobile signal and fast broadband
This Victorian semi-detached house on Bannister Street combines original period character with a recently completed, tasteful refurbishment. Arranged over four floors, the home offers flexible living for families: a large open-plan kitchen/dining space, generous living room with high ceilings and bay window, five bedrooms and three bathrooms. A basement cinema room adds a distinctive family-friendly feature for evenings in.
Outside, a private, landscaped garden sits behind mature trees and includes a detached garage and driveway. The property sits in an affluent part of Lytham, within comfortable walking distance of shops, cafés and good-rated primary and secondary schools, making it convenient for daily family life. There is no flood risk, mobile signal is excellent and broadband speeds are fast.
Practical points to note: the property is leasehold with a long remainder (919 years) and a nominal ground rent of £5. Council tax is above average, and the multi-storey layout may be less suitable for people with limited mobility. The local area is classified as ageing urban communities, which may influence the neighbourhood mix.
Overall this is a move-in-ready period family home that blends character and modern living. It will suit buyers seeking spacious, versatile accommodation in a central Lytham location, but viewers should consider the staired layout and ongoing council tax costs when assessing suitability.
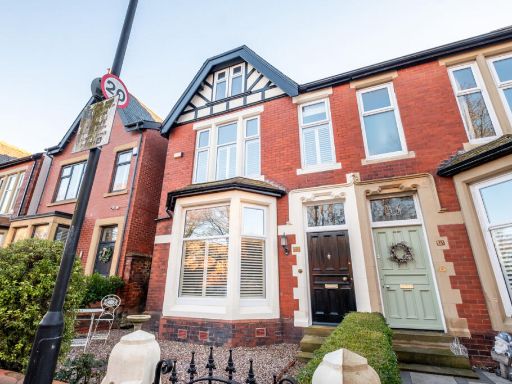 5 bedroom end of terrace house for sale in Cleveland Road, Lytham, FY8 — £645,000 • 5 bed • 3 bath • 1640 ft²
5 bedroom end of terrace house for sale in Cleveland Road, Lytham, FY8 — £645,000 • 5 bed • 3 bath • 1640 ft²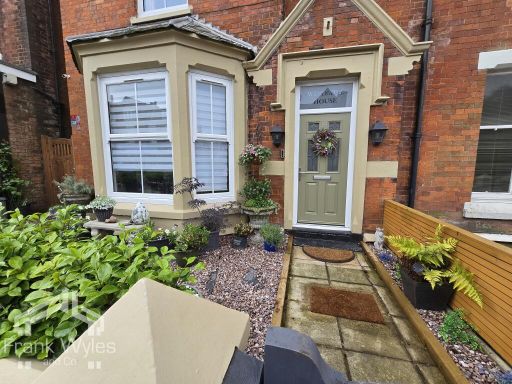 5 bedroom terraced house for sale in Windmill House, 13, Church Road, Lytham, FY8 — £750,000 • 5 bed • 3 bath • 2036 ft²
5 bedroom terraced house for sale in Windmill House, 13, Church Road, Lytham, FY8 — £750,000 • 5 bed • 3 bath • 2036 ft²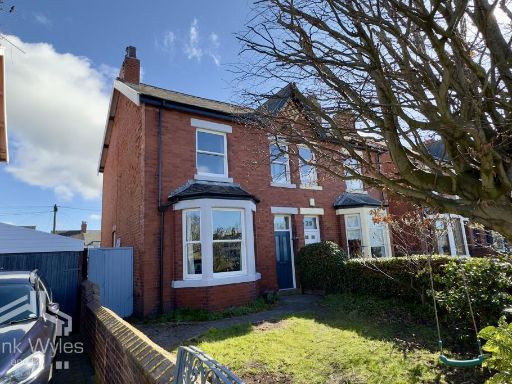 3 bedroom semi-detached house for sale in Leach Lane, Lytham St Annes, FY8 — £289,950 • 3 bed • 1 bath • 1173 ft²
3 bedroom semi-detached house for sale in Leach Lane, Lytham St Annes, FY8 — £289,950 • 3 bed • 1 bath • 1173 ft²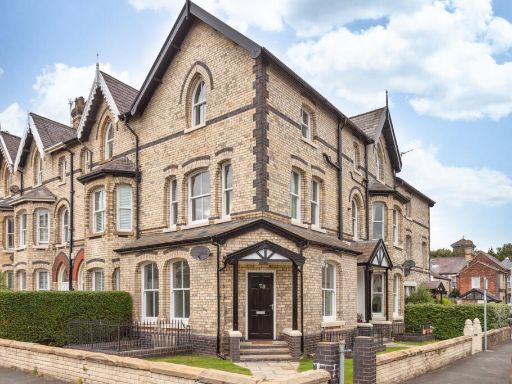 3 bedroom terraced house for sale in Bannister Street, Lytham, FY8 — £445,000 • 3 bed • 2 bath • 1388 ft²
3 bedroom terraced house for sale in Bannister Street, Lytham, FY8 — £445,000 • 3 bed • 2 bath • 1388 ft²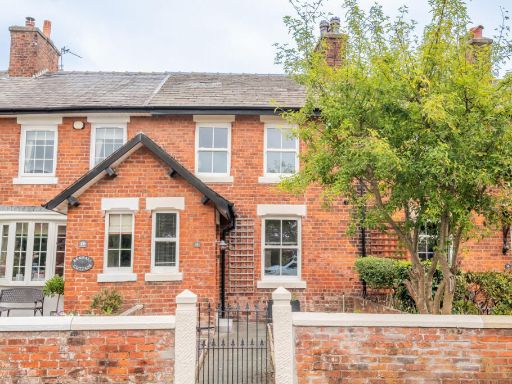 3 bedroom terraced house for sale in West Cliffe, Lytham, FY8 — £425,000 • 3 bed • 1 bath • 886 ft²
3 bedroom terraced house for sale in West Cliffe, Lytham, FY8 — £425,000 • 3 bed • 1 bath • 886 ft²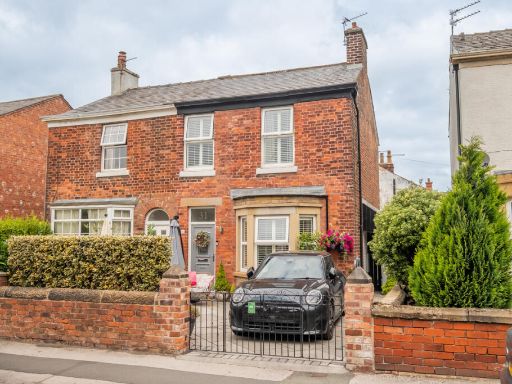 3 bedroom semi-detached house for sale in Warton Street, Lytham, FY8 — £395,000 • 3 bed • 1 bath • 819 ft²
3 bedroom semi-detached house for sale in Warton Street, Lytham, FY8 — £395,000 • 3 bed • 1 bath • 819 ft²





















































































