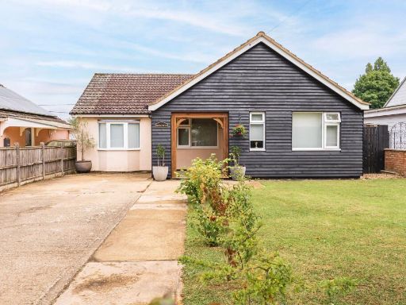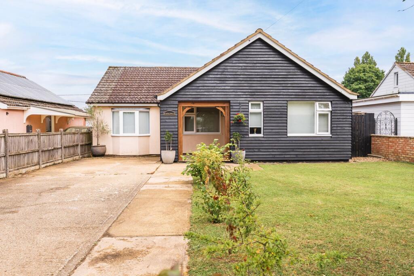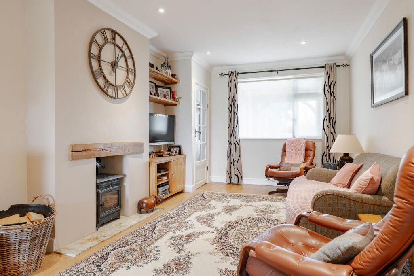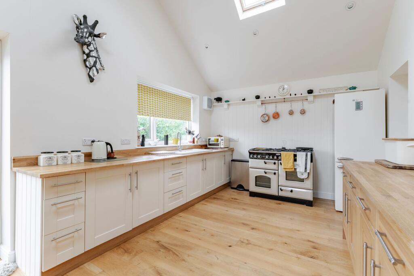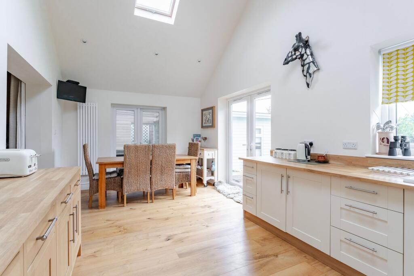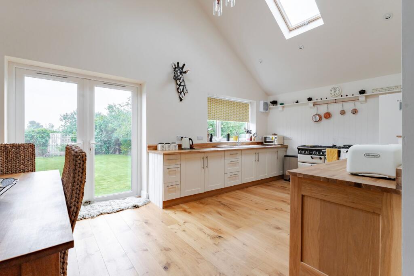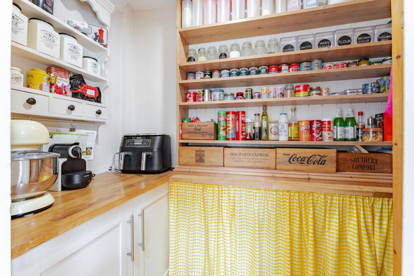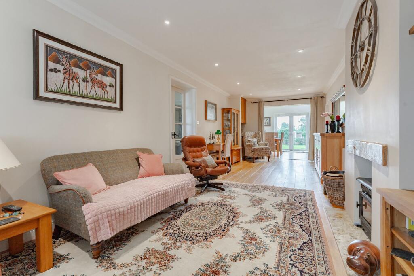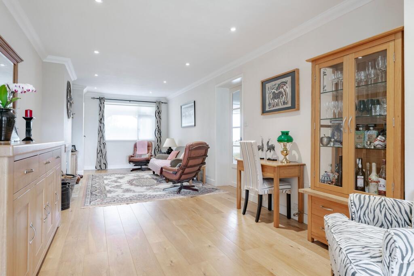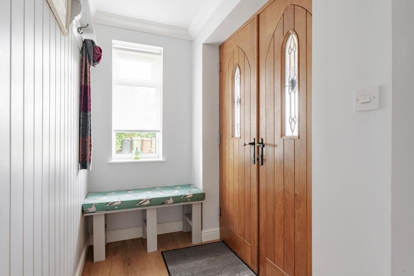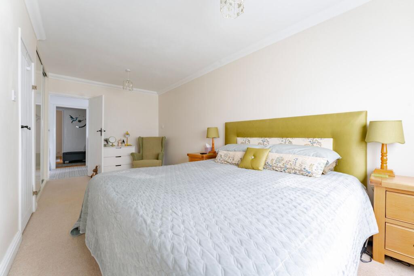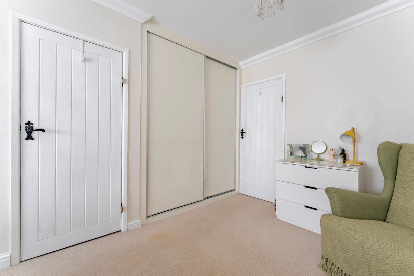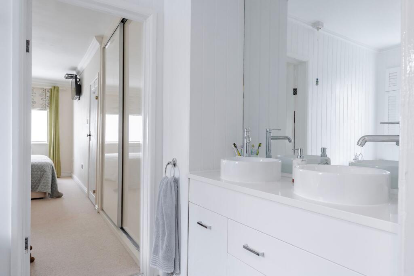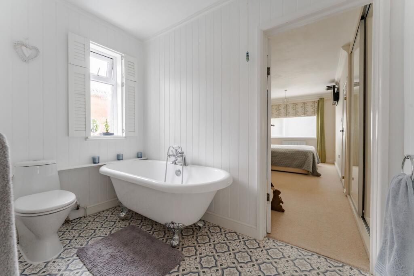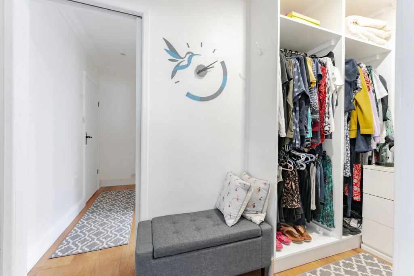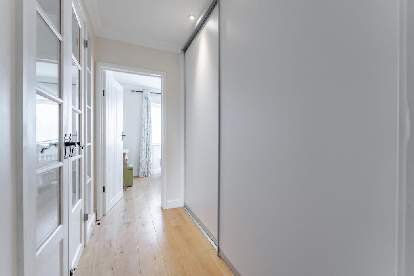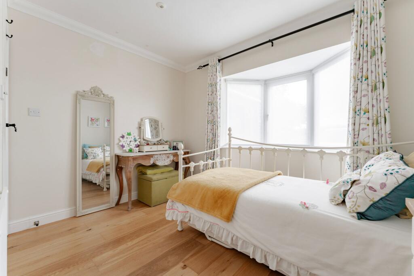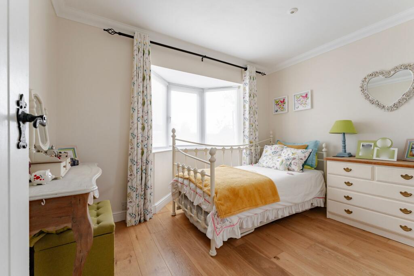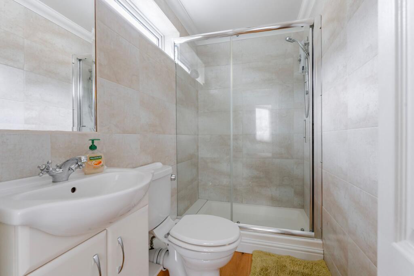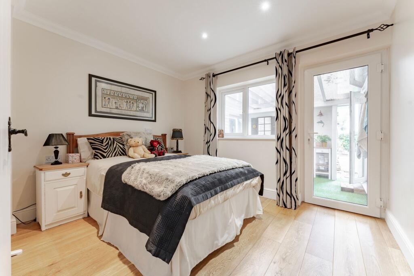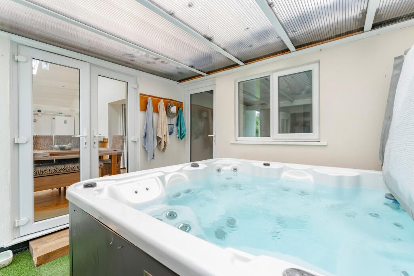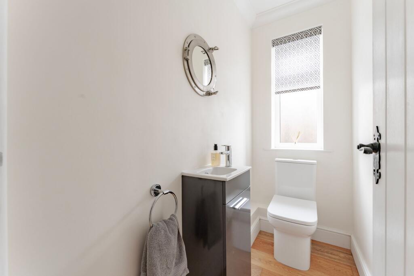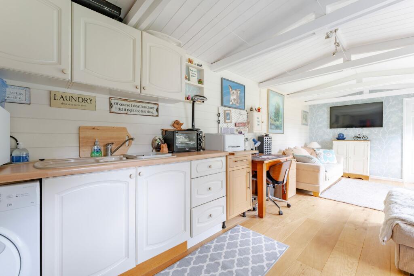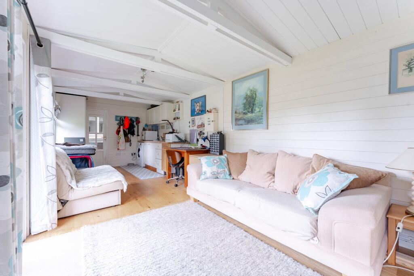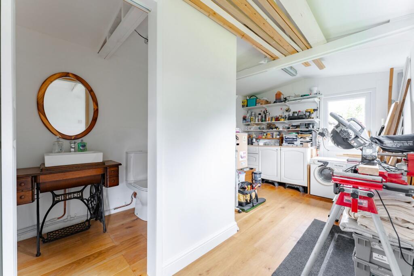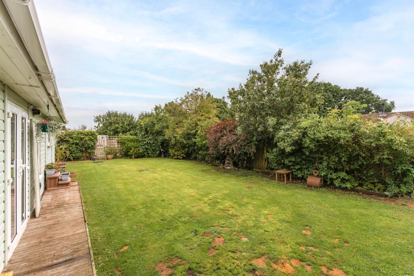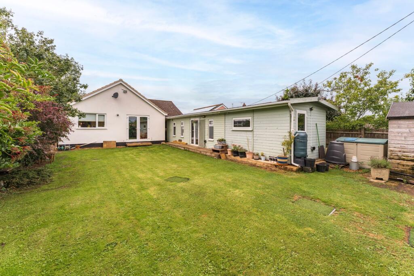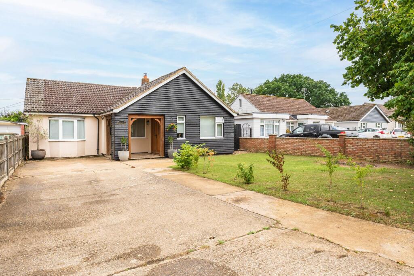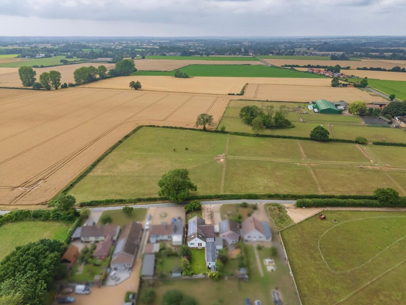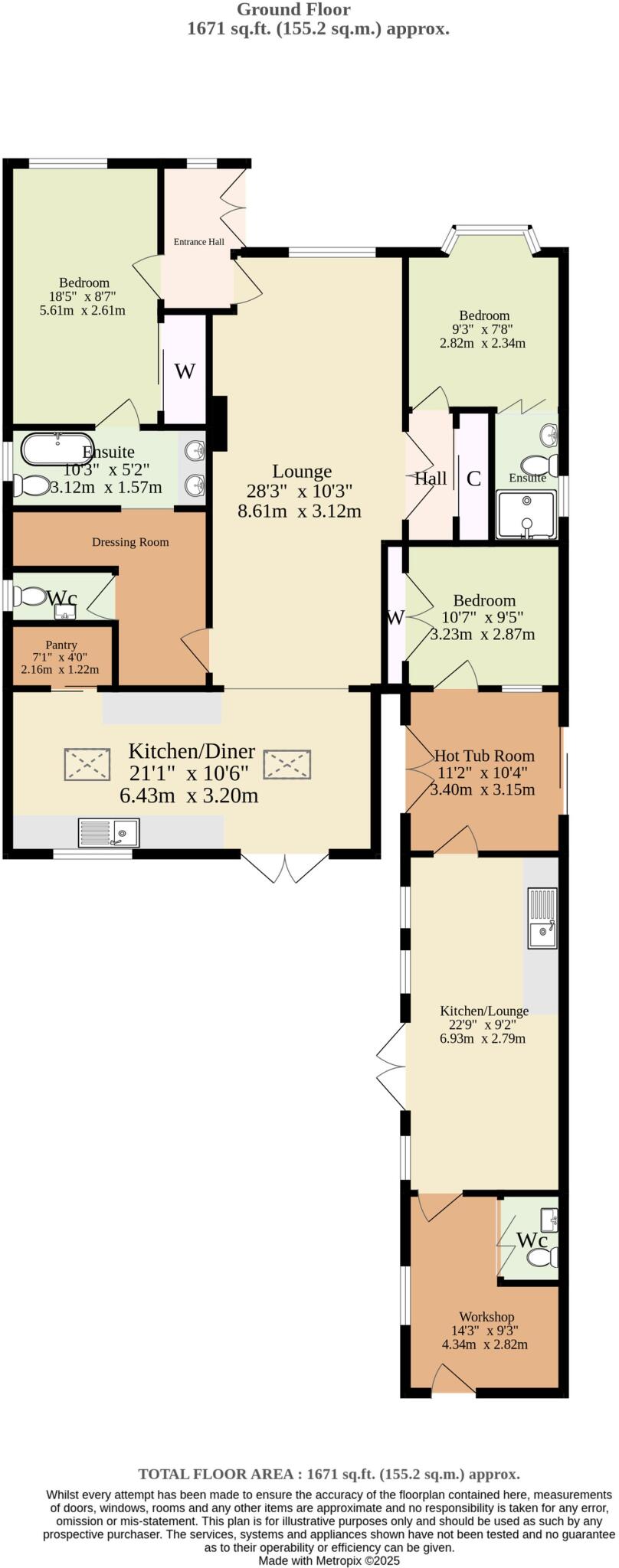Summary - KIMBLEWICK CHURCH LANE WELBORNE DEREHAM NR20 3LN
3 bed 2 bath Detached Bungalow
Single-storey living with annex, hot tub and wide rural views — plenty of scope and privacy.
Three double bedrooms; two with en-suite bathrooms
28ft lounge with log burner and oak flooring throughout
Open-plan kitchen/diner with pantry and garden access
Separate hot tub room—tub included for immediate use
Large timber cabin/annex with kitchen/lounge, WC, workshop
Solar panels via rent-a-roof scheme (review terms)
Oil-fired heating and septic tank; consider running costs
Slow broadband and assumed cavity wall with no added insulation
Set on a large plot in peaceful Welborne, this spacious detached bungalow offers flexible single-storey living with uninterrupted countryside views. The 28ft lounge with log burner and oak floors creates a welcoming heart, while a stylish open-plan kitchen/diner with pantry and French doors promotes easy indoor–outdoor flow. Three well-proportioned bedrooms include two en-suites and a dedicated dressing room for comfortable family or downsizing life.
A notable asset is the self-contained timber cabin/annex with its own kitchen/lounge, WC and workshop — ideal for guests, multi-generational living, home-working or lettings. The property also includes a separate hot tub room (tub included) to provide year‑round relaxation. Solar panels are installed under a rent-a-roof arrangement, which contributes to running-cost savings but should be reviewed by buyers.
Practical considerations: heating is by oil-fired boiler to radiators and the house drains to a septic tank; broadband speeds are slow in this remoter location. The house has cavity walls (assumed no added insulation) and an EPC rating of D, so buyers wanting to improve energy efficiency should budget for upgrades. The property is freehold, on mains water and electricity, with very low local crime and excellent mobile signal.
This home will suit those seeking rural privacy with generous accommodation and ancillary income or guest potential. It’s particularly attractive to buyers wanting single-storey convenience plus independent annex space, but anyone prioritising high-speed internet or lower-carbon heating should factor in likely improvements.
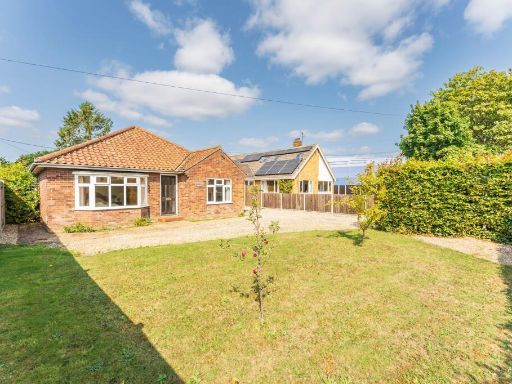 3 bedroom detached bungalow for sale in Yaxham Road, Dereham, NR19 — £280,000 • 3 bed • 1 bath • 1194 ft²
3 bedroom detached bungalow for sale in Yaxham Road, Dereham, NR19 — £280,000 • 3 bed • 1 bath • 1194 ft²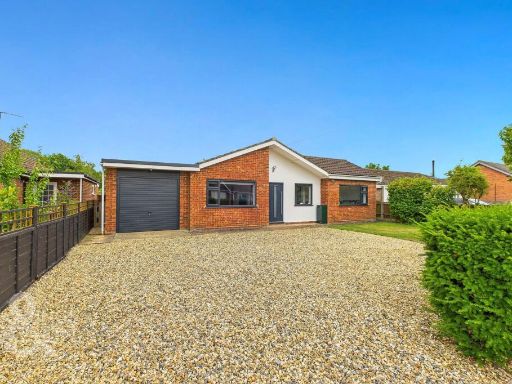 4 bedroom detached bungalow for sale in Mill Road, Mattishall, Dereham, NR20 — £400,000 • 4 bed • 1 bath • 1311 ft²
4 bedroom detached bungalow for sale in Mill Road, Mattishall, Dereham, NR20 — £400,000 • 4 bed • 1 bath • 1311 ft²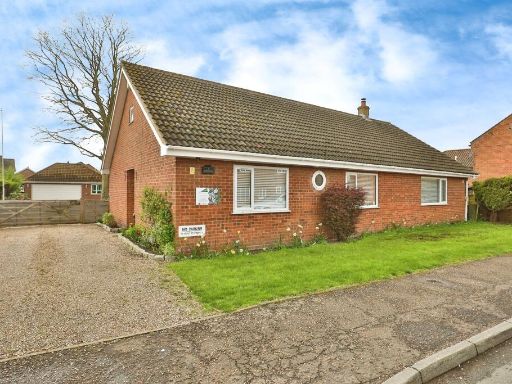 4 bedroom detached bungalow for sale in The Street, Bawdeswell, Dereham, NR20 — £500,000 • 4 bed • 2 bath • 1572 ft²
4 bedroom detached bungalow for sale in The Street, Bawdeswell, Dereham, NR20 — £500,000 • 4 bed • 2 bath • 1572 ft²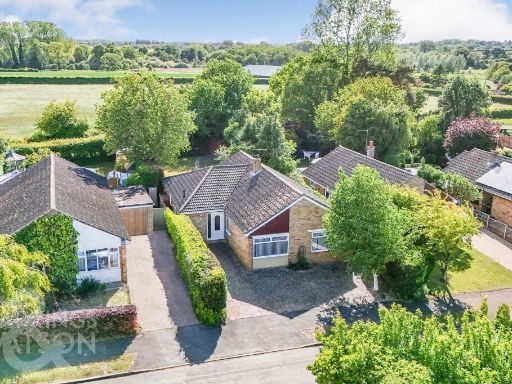 4 bedroom detached bungalow for sale in Hillside, Barnham Broom, Norwich, NR9 — £375,000 • 4 bed • 2 bath • 1108 ft²
4 bedroom detached bungalow for sale in Hillside, Barnham Broom, Norwich, NR9 — £375,000 • 4 bed • 2 bath • 1108 ft²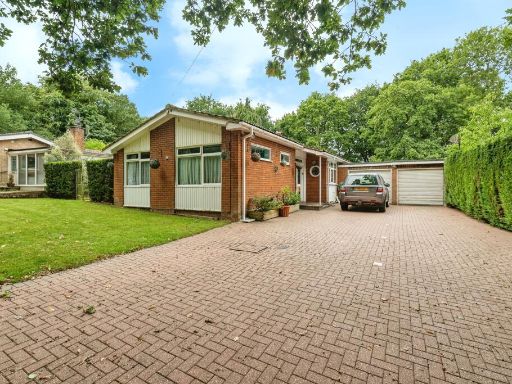 3 bedroom detached bungalow for sale in Rushmeadow Road, Scarning, Dereham, NR19 — £500,000 • 3 bed • 1 bath • 1355 ft²
3 bedroom detached bungalow for sale in Rushmeadow Road, Scarning, Dereham, NR19 — £500,000 • 3 bed • 1 bath • 1355 ft²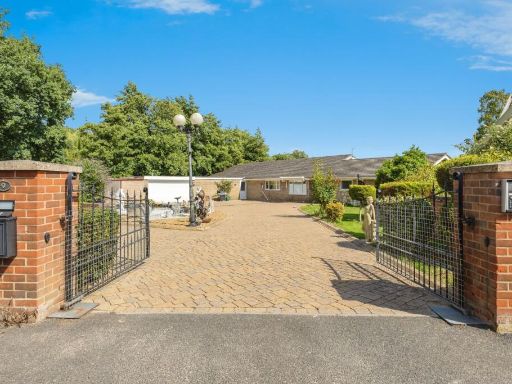 5 bedroom bungalow for sale in Style Loke, NORWICH, Norfolk, NR9 — £1,250,000 • 5 bed • 3 bath • 4129 ft²
5 bedroom bungalow for sale in Style Loke, NORWICH, Norfolk, NR9 — £1,250,000 • 5 bed • 3 bath • 4129 ft²























































