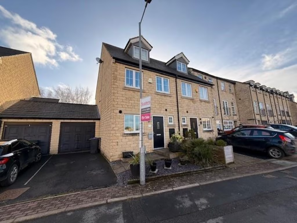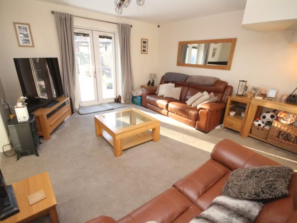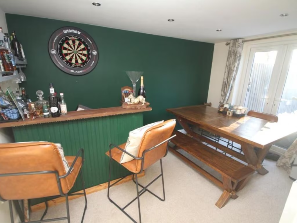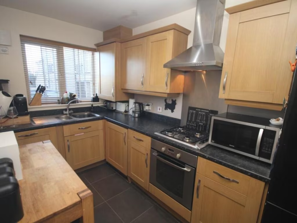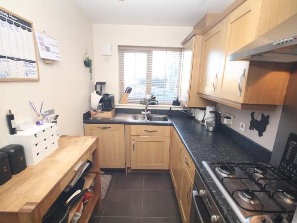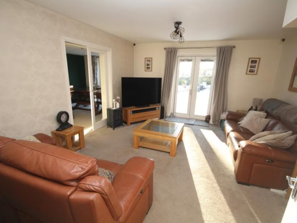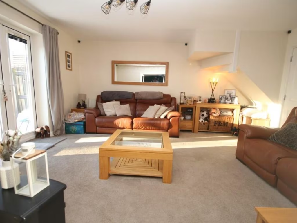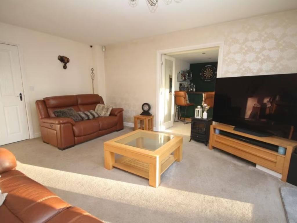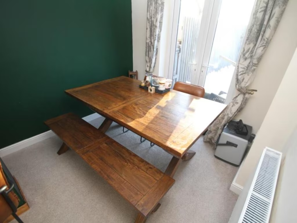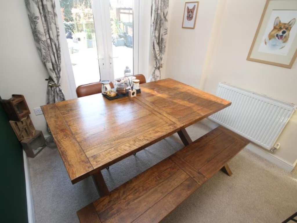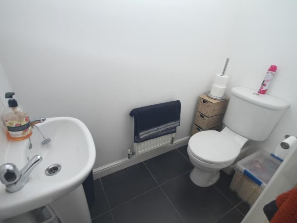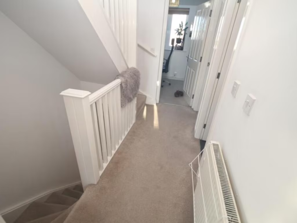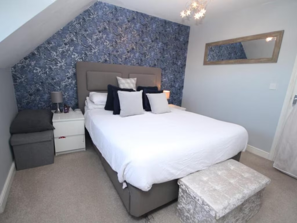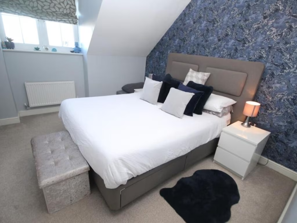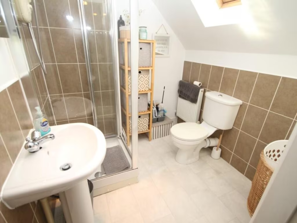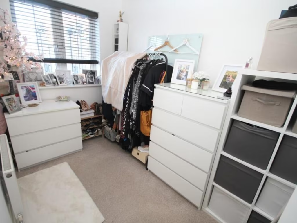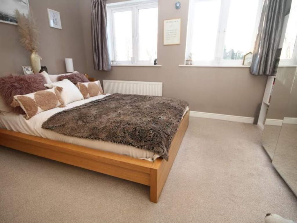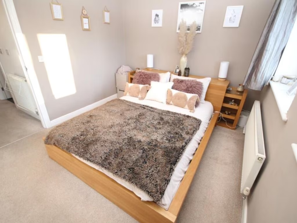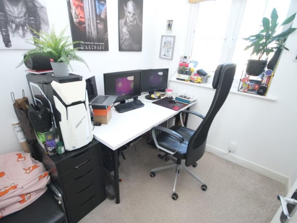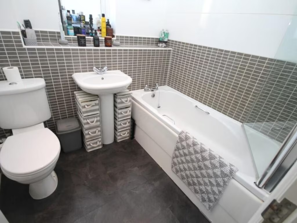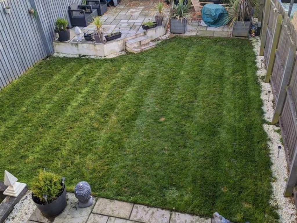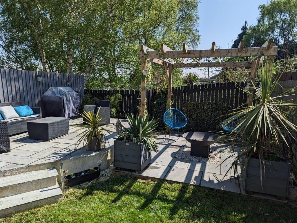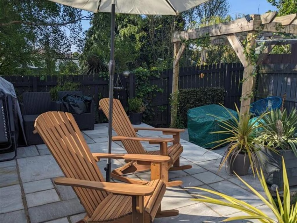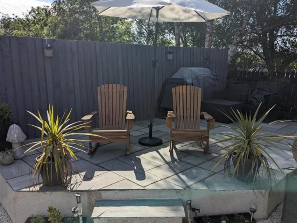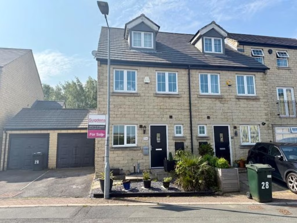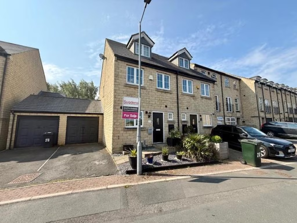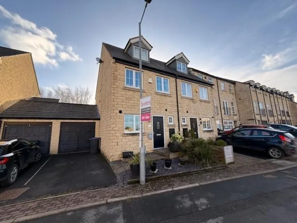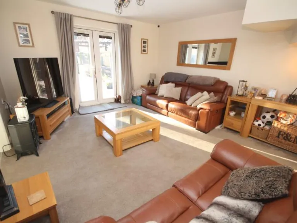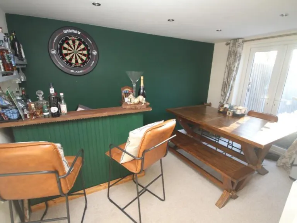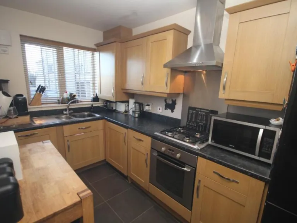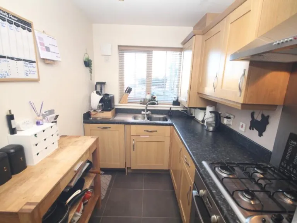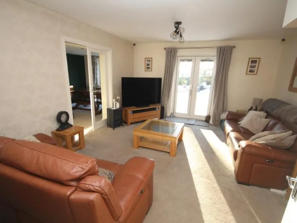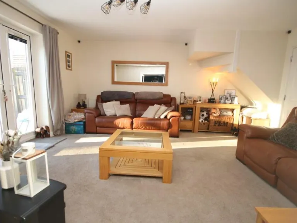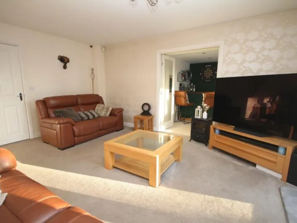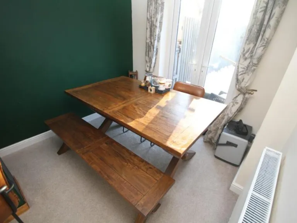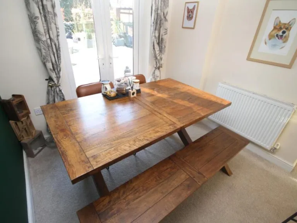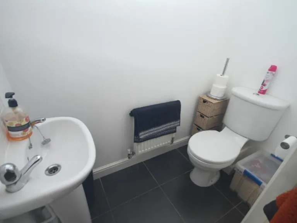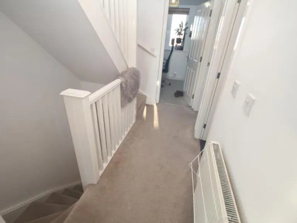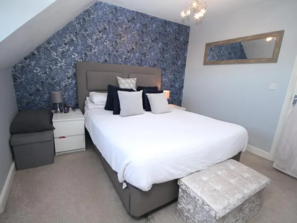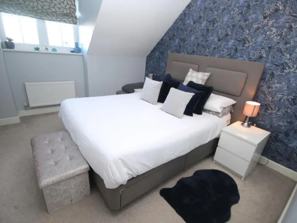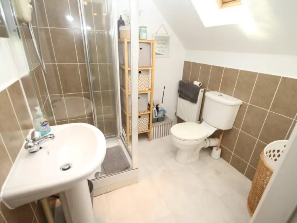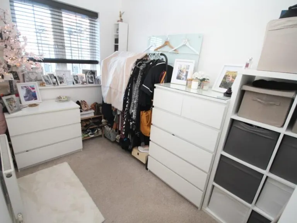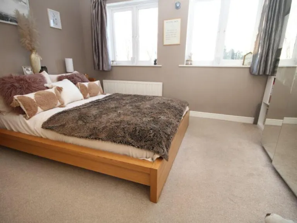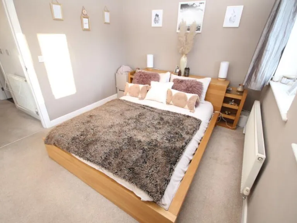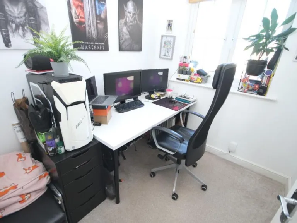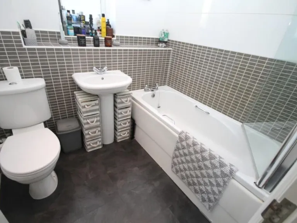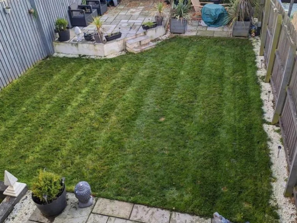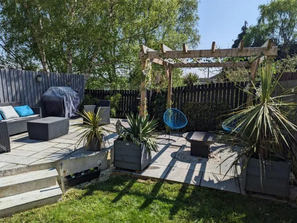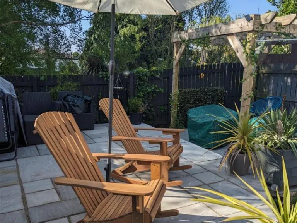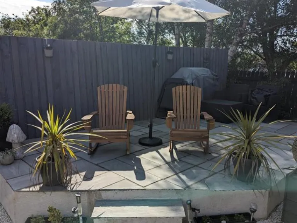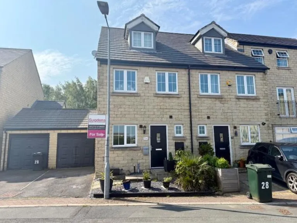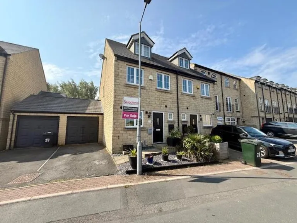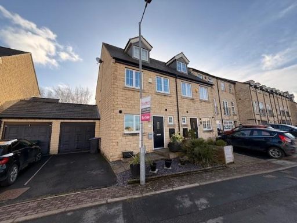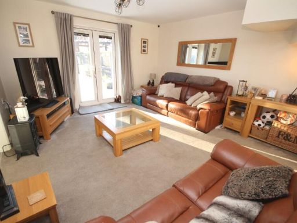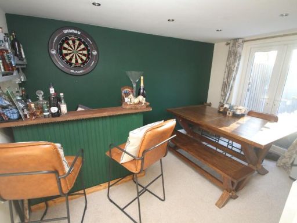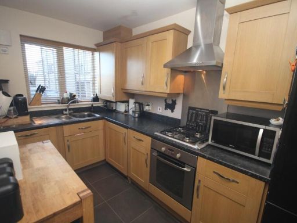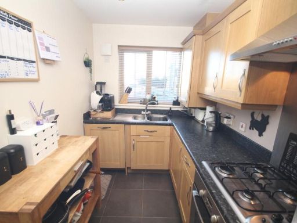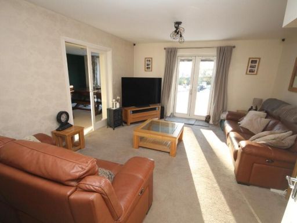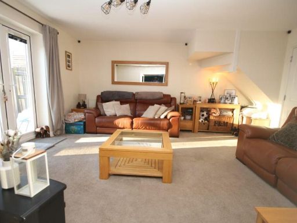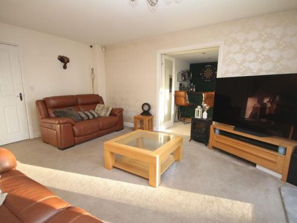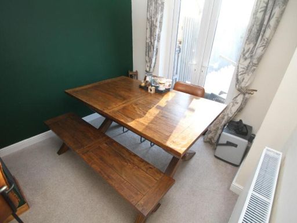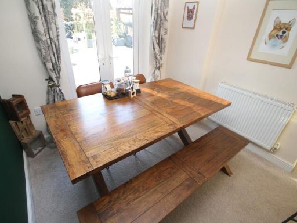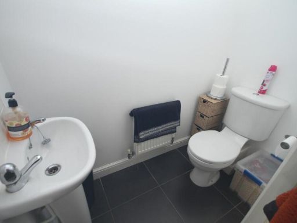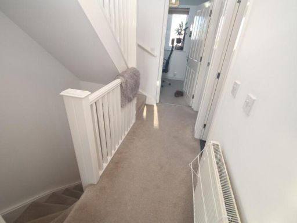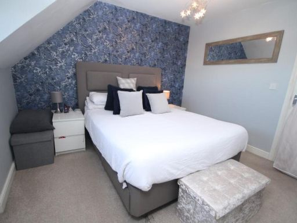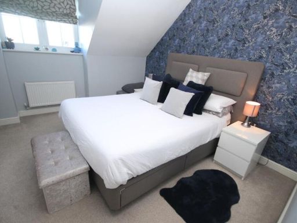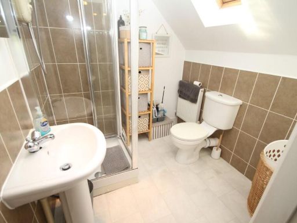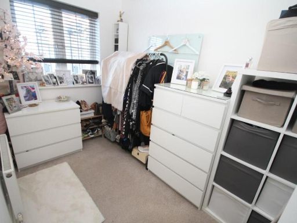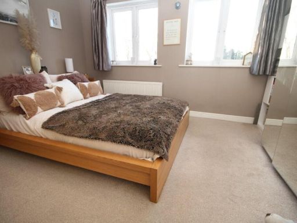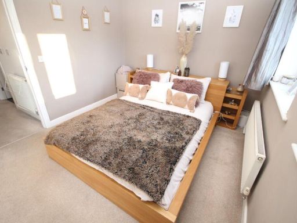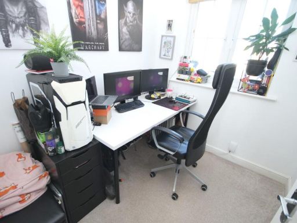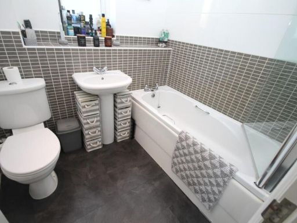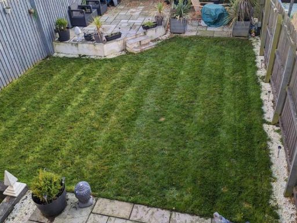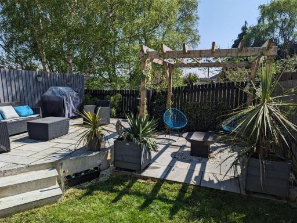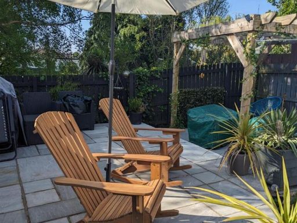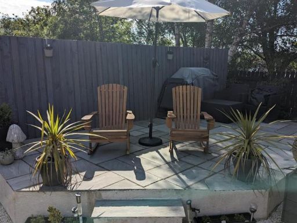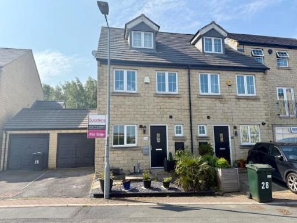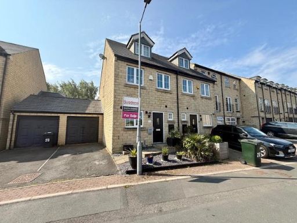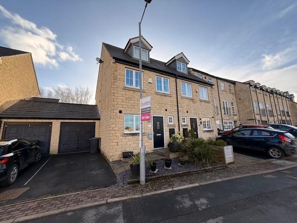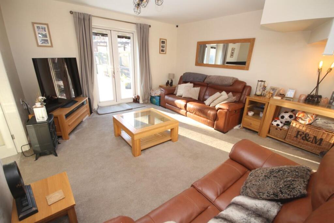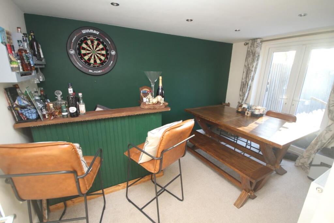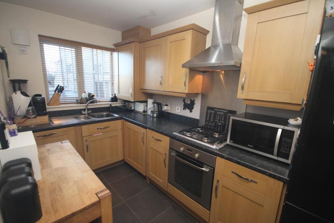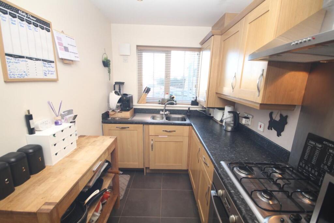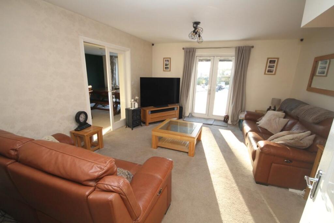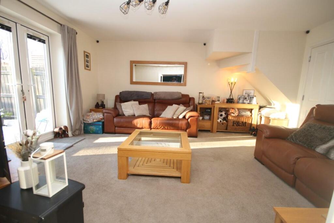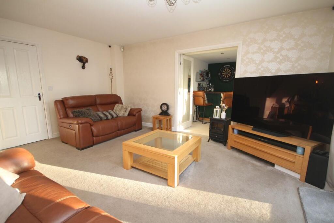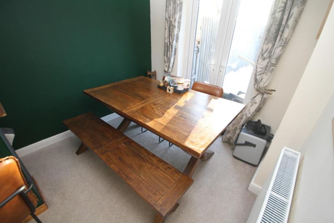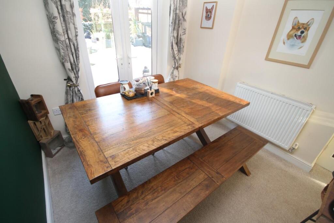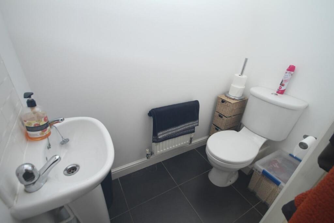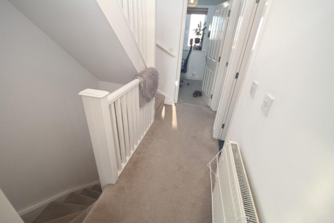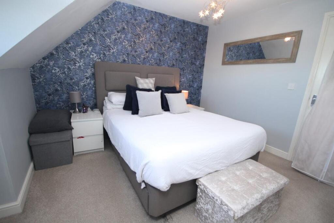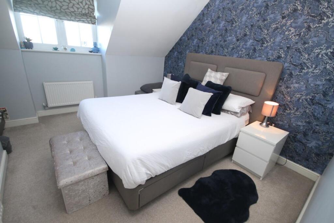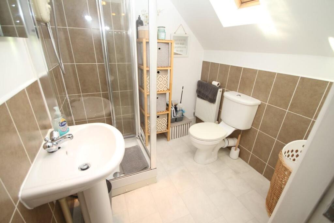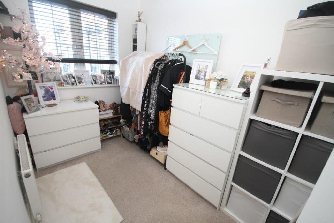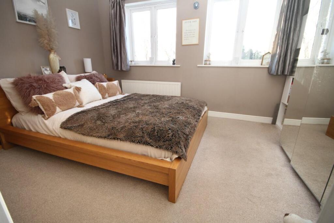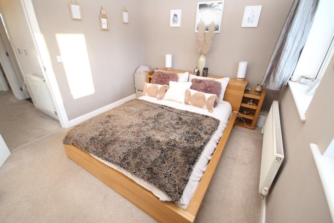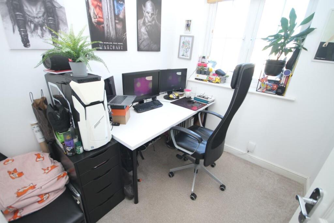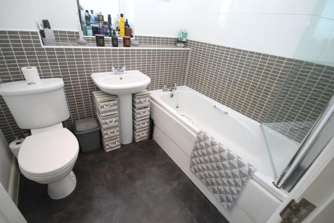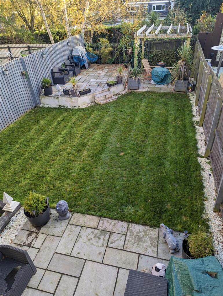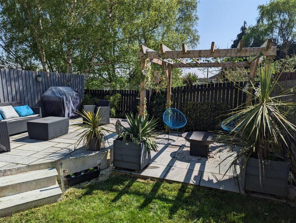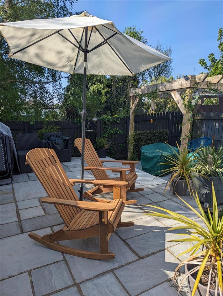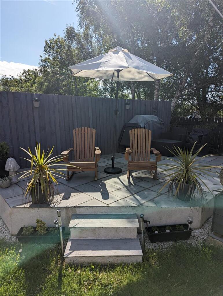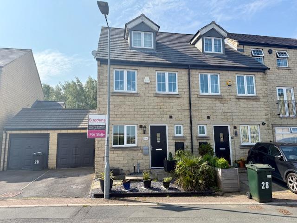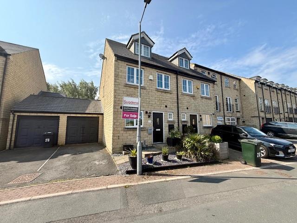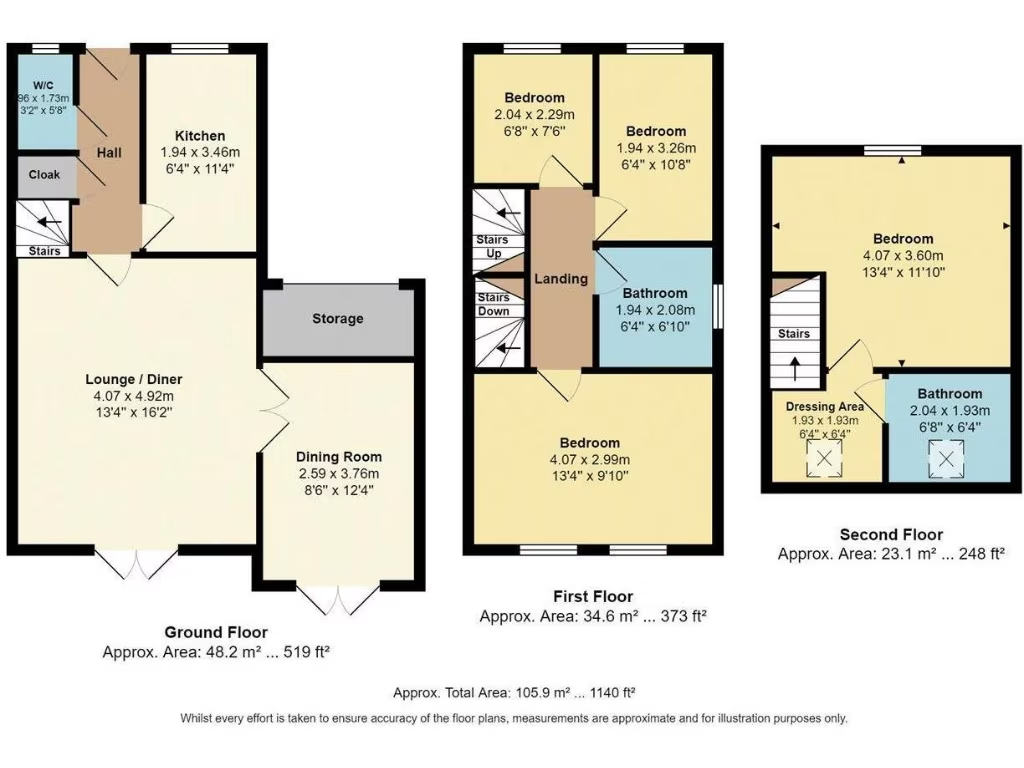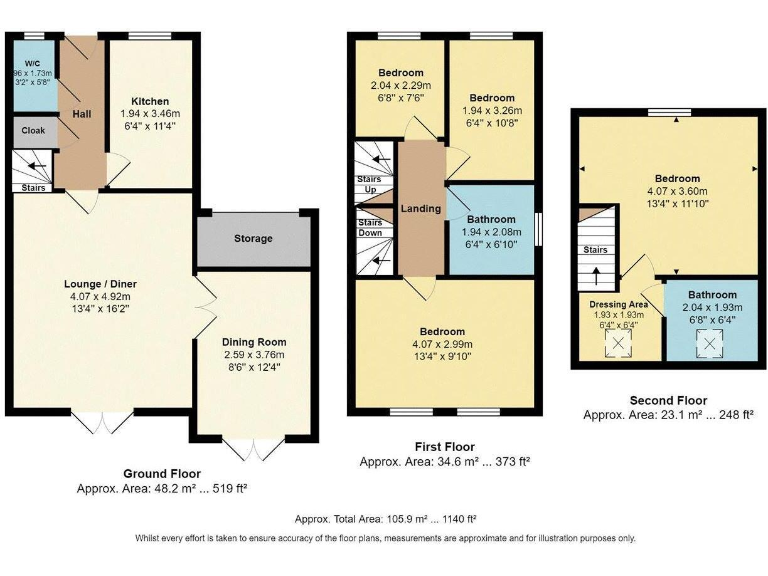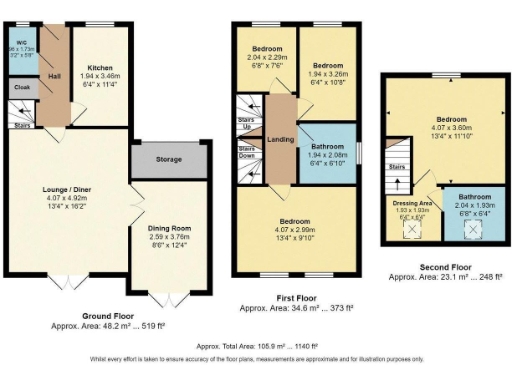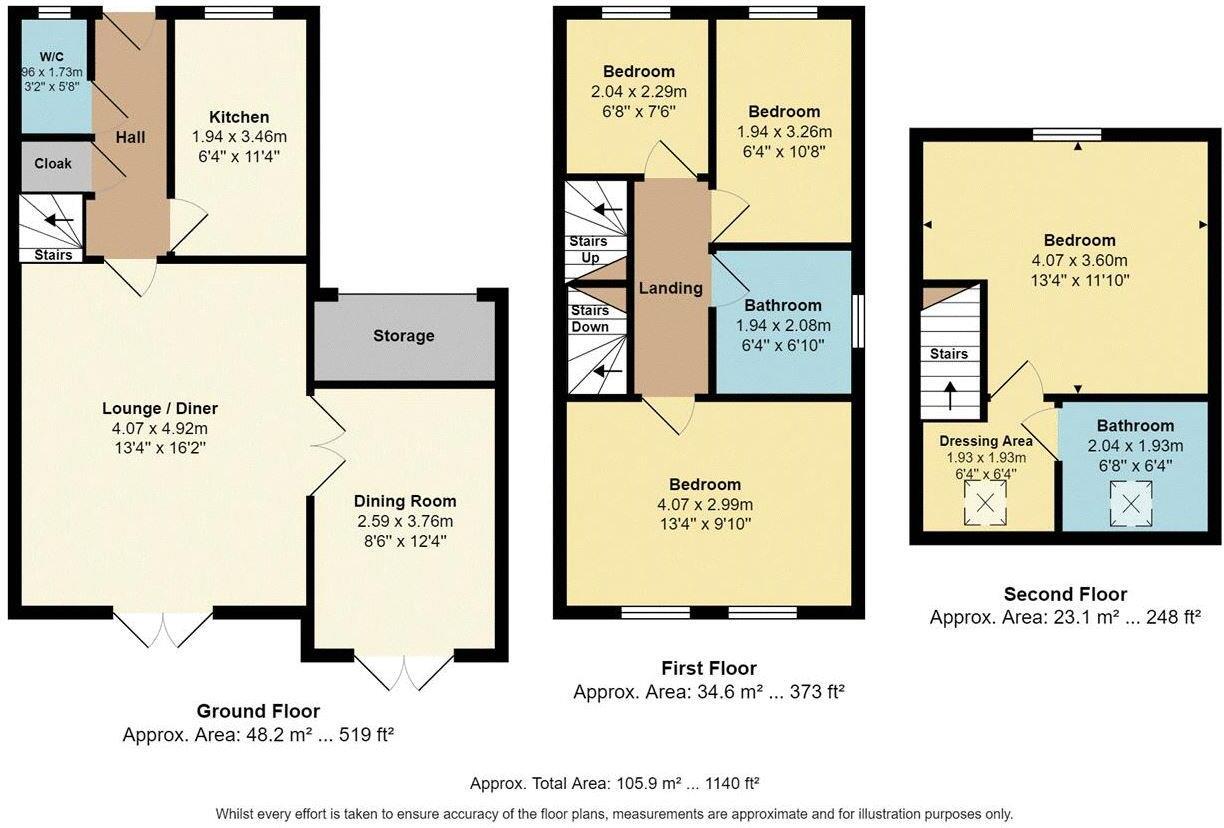Summary - Far Highfield Close, Idle, Bradford BD10 8XN
4 bed 2 bath Town House
Well-presented four-bed family home with south garden and new boiler..
South-facing landscaped rear garden with private outdoor space
Brand-new boiler fitted 2025; GCH and UPVC double glazing
Master bedroom on second floor with en-suite and dressing area
Converted garage now a dining/play room; garage suitable for storage only
Driveway parking; plot is small and garden compact
Three-storey layout — not ideal for limited mobility
Freehold tenure and Council Tax Band C
Low local crime, fast broadband, excellent mobile signal
This modern end terraced townhouse on a quiet cul-de-sac provides practical, family-focused accommodation across three floors. The layout includes a generous lounge, a converted ground-floor room previously a garage (now flexible as a dining/play room or home office), and a compact, well-equipped kitchen. The rear garden is south-facing and landscaped, offering a sunny outdoor space for children and pets.
The second-floor master bedroom with dressing area and en-suite creates a private retreat, while three further bedrooms and a family bathroom on the first floor suit children or guests. The property is presented in good order and described as ready to move into; a brand-new boiler was fitted in 2025, and UPVC double glazing, mains gas central heating and an alarm system are already installed.
Practical considerations are plain: the plot is small and the garage is now used for storage rather than parking, although there is a driveway. The three-storey layout may be less convenient for anyone with limited mobility. Council Tax Band C and freehold tenure add financial clarity, and the location benefits from low local crime, fast broadband, and several nearby “Good” primary schools, making it well suited to growing families.
Overall this is a tidy, modern family home that balances immediate habitability with sensible limits — compact garden and storage-focused garage — offering a comfortable base in a desirable suburban pocket of BD10.
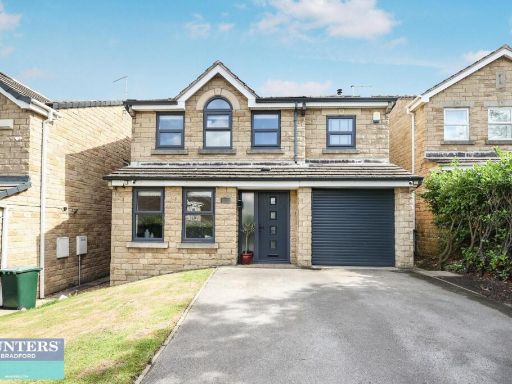 4 bedroom detached house for sale in Chilver Drive Bradford, West Yorkshire, BD4 0TS, BD4 — £310,000 • 4 bed • 4 bath • 1476 ft²
4 bedroom detached house for sale in Chilver Drive Bradford, West Yorkshire, BD4 0TS, BD4 — £310,000 • 4 bed • 4 bath • 1476 ft²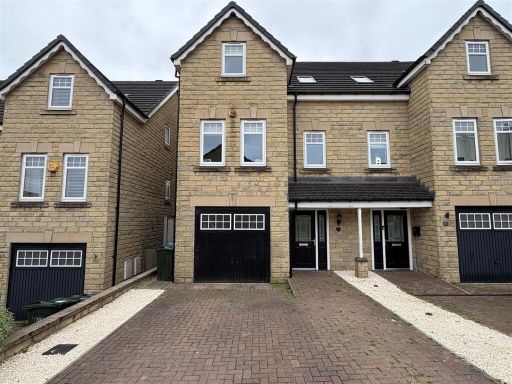 4 bedroom semi-detached house for sale in Old Mill Dam Lane, Queensbury, Bradford, BD13 — £290,000 • 4 bed • 2 bath • 826 ft²
4 bedroom semi-detached house for sale in Old Mill Dam Lane, Queensbury, Bradford, BD13 — £290,000 • 4 bed • 2 bath • 826 ft²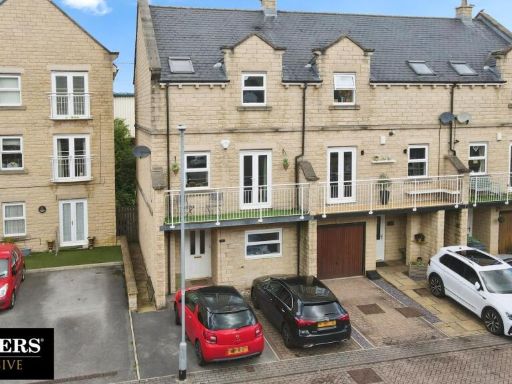 4 bedroom end of terrace house for sale in Cavendish Approach Drighlington, Bradford, West Yorkshire, BD11 1DB, BD11 — £325,000 • 4 bed • 3 bath • 1264 ft²
4 bedroom end of terrace house for sale in Cavendish Approach Drighlington, Bradford, West Yorkshire, BD11 1DB, BD11 — £325,000 • 4 bed • 3 bath • 1264 ft²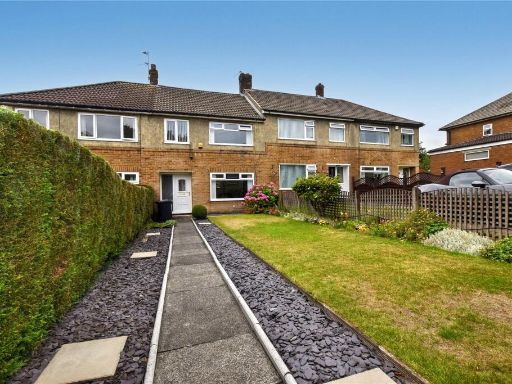 4 bedroom town house for sale in Acre Lane, Eccleshill, Bradford, West Yorkshire, BD2 — £210,000 • 4 bed • 1 bath • 957 ft²
4 bedroom town house for sale in Acre Lane, Eccleshill, Bradford, West Yorkshire, BD2 — £210,000 • 4 bed • 1 bath • 957 ft²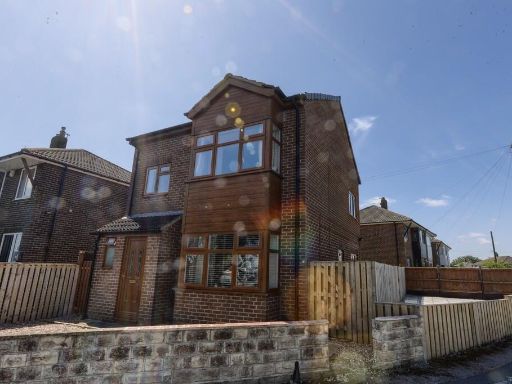 4 bedroom detached house for sale in Wyke Crescent, Bradford, West Yorkshire, BD12 ~ , BD12 — £284,950 • 4 bed • 2 bath • 1189 ft²
4 bedroom detached house for sale in Wyke Crescent, Bradford, West Yorkshire, BD12 ~ , BD12 — £284,950 • 4 bed • 2 bath • 1189 ft²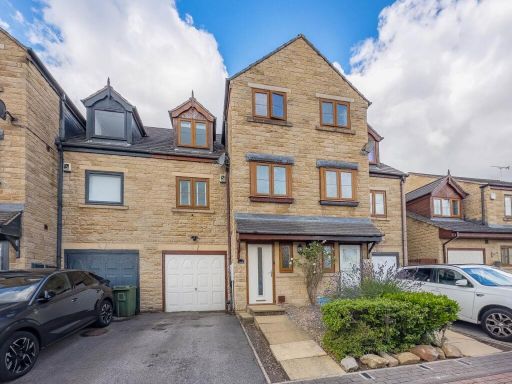 4 bedroom town house for sale in The Coppice, Gomersal, BD19 — £313,550 • 4 bed • 1 bath • 1238 ft²
4 bedroom town house for sale in The Coppice, Gomersal, BD19 — £313,550 • 4 bed • 1 bath • 1238 ft²