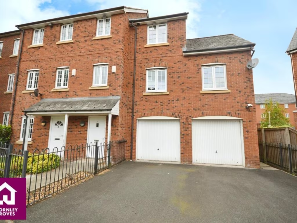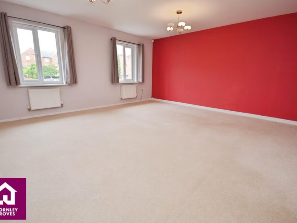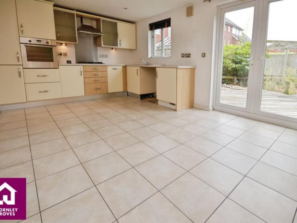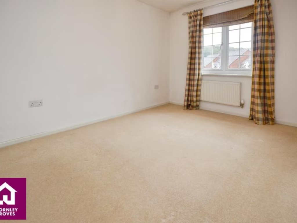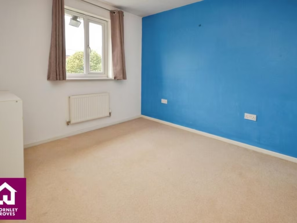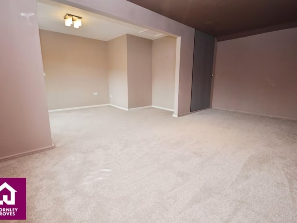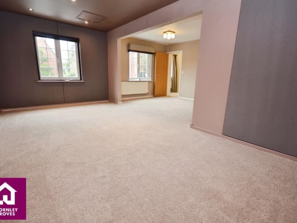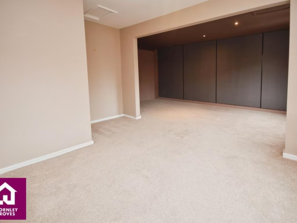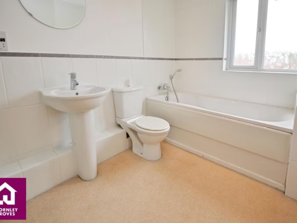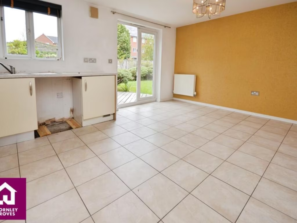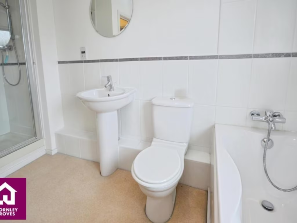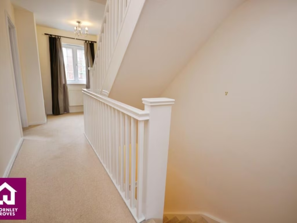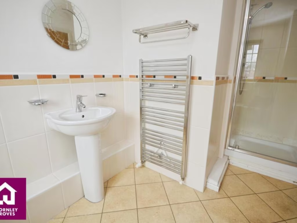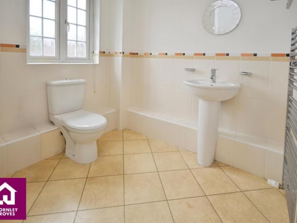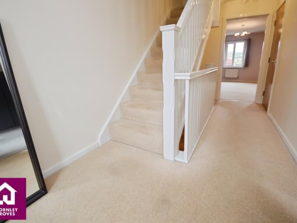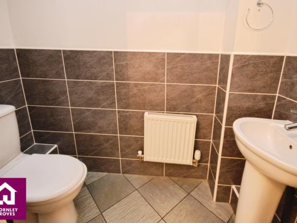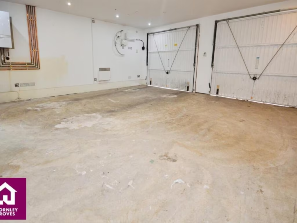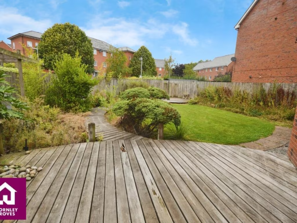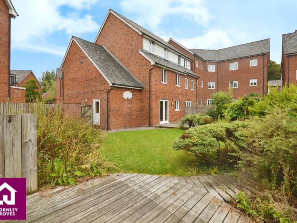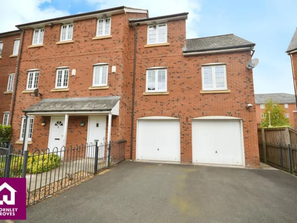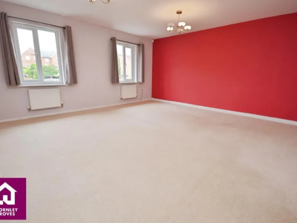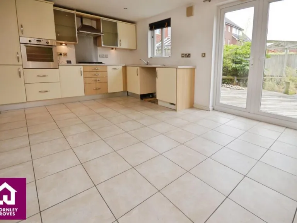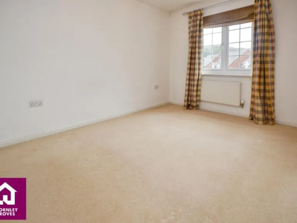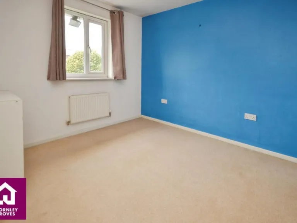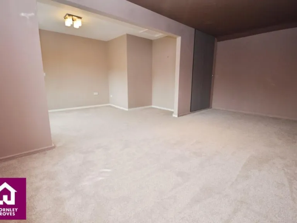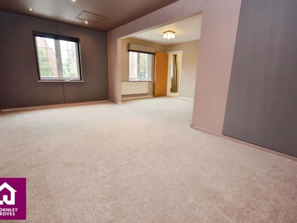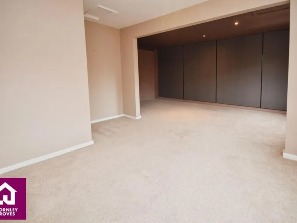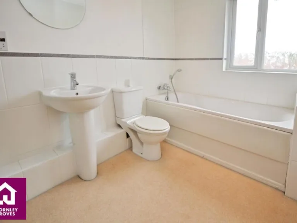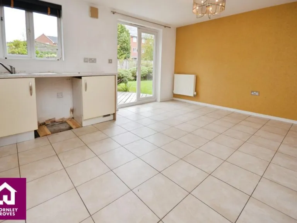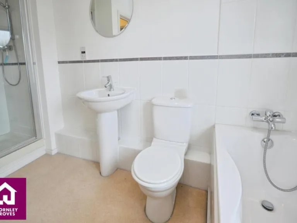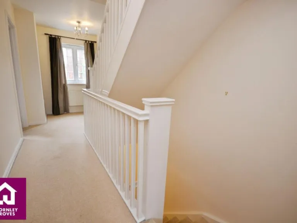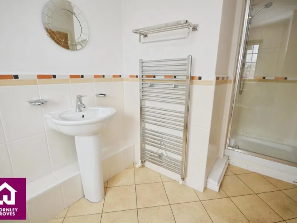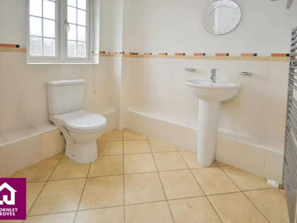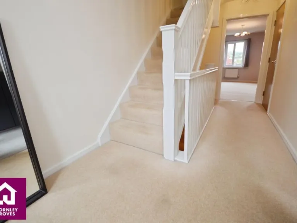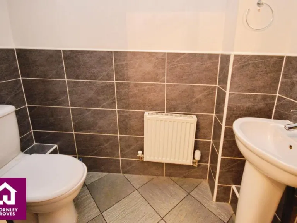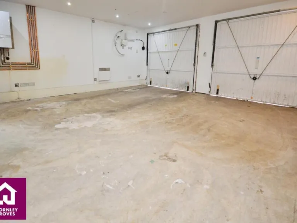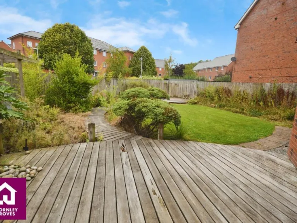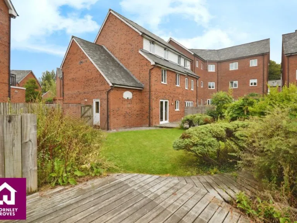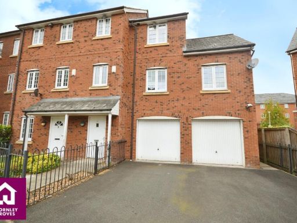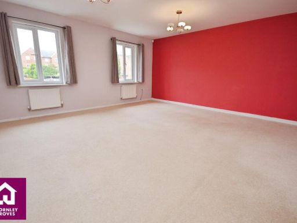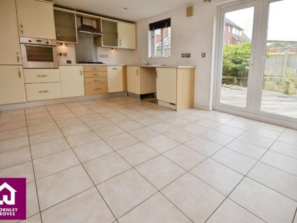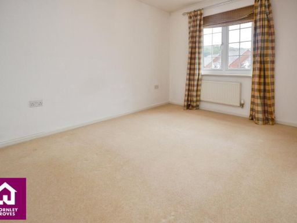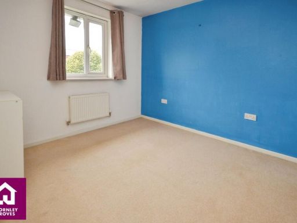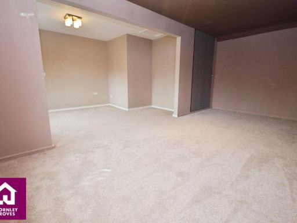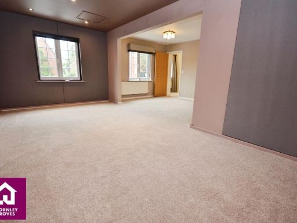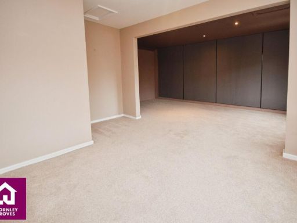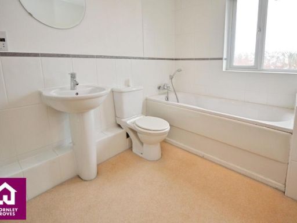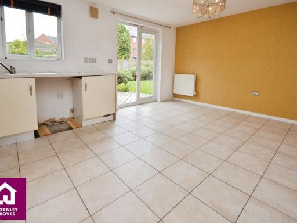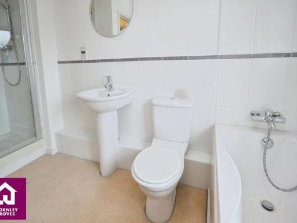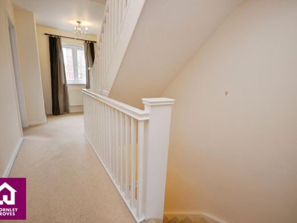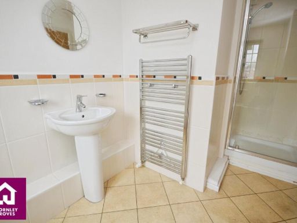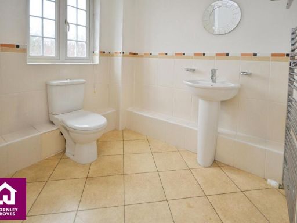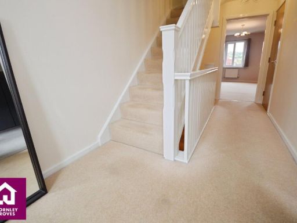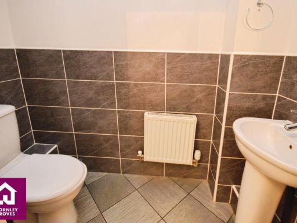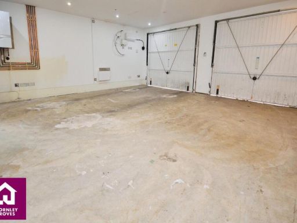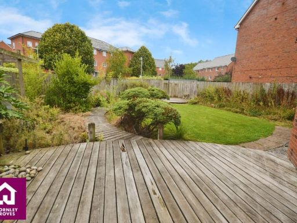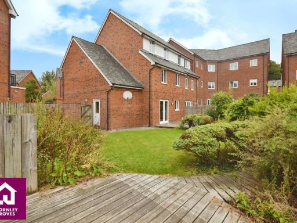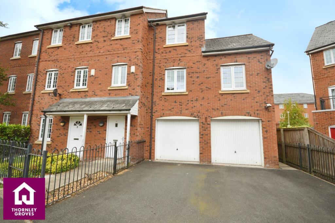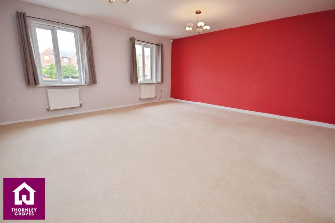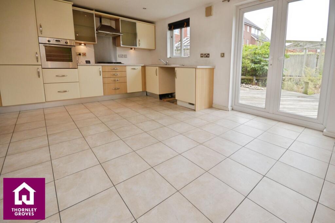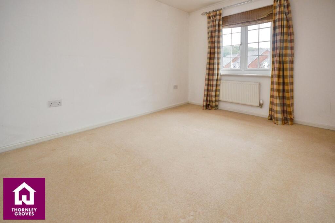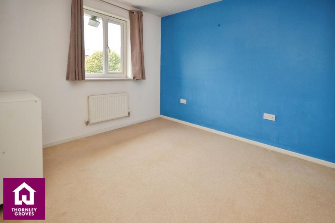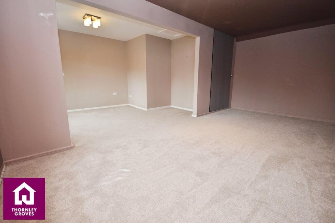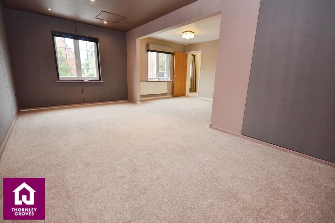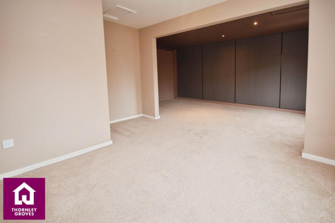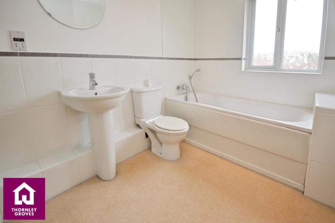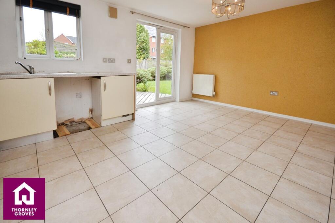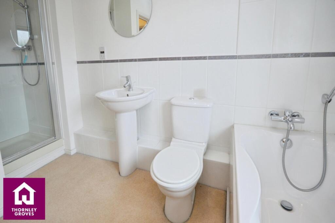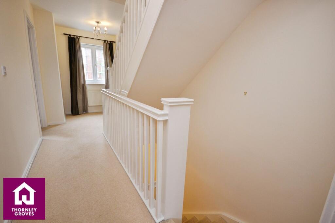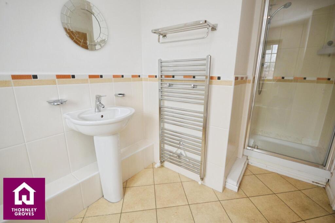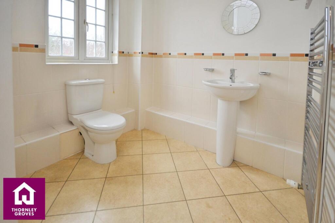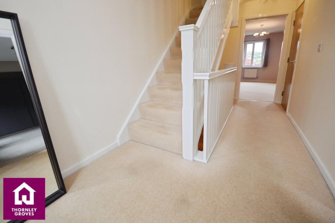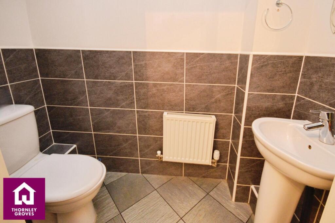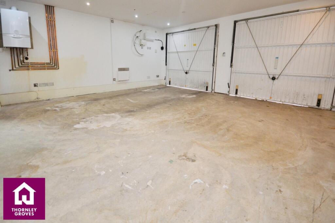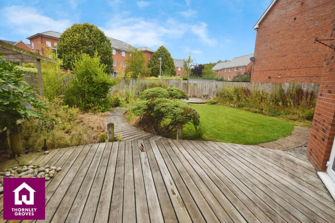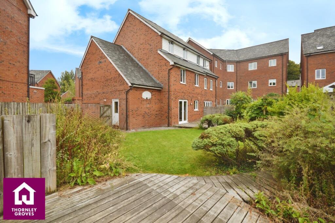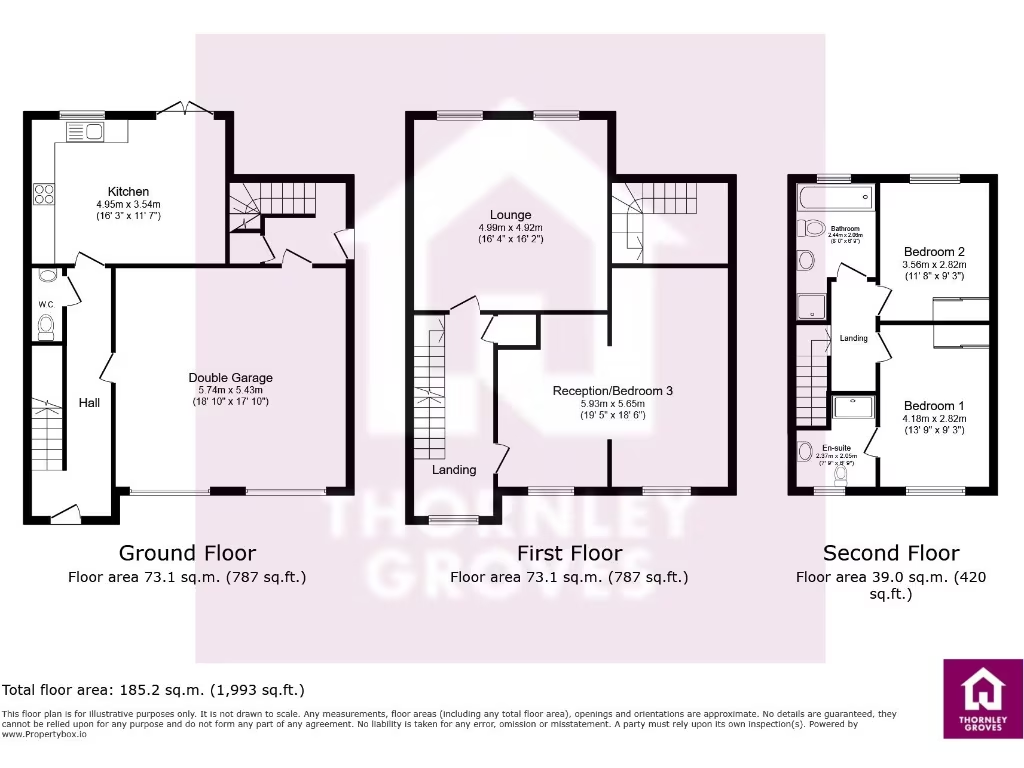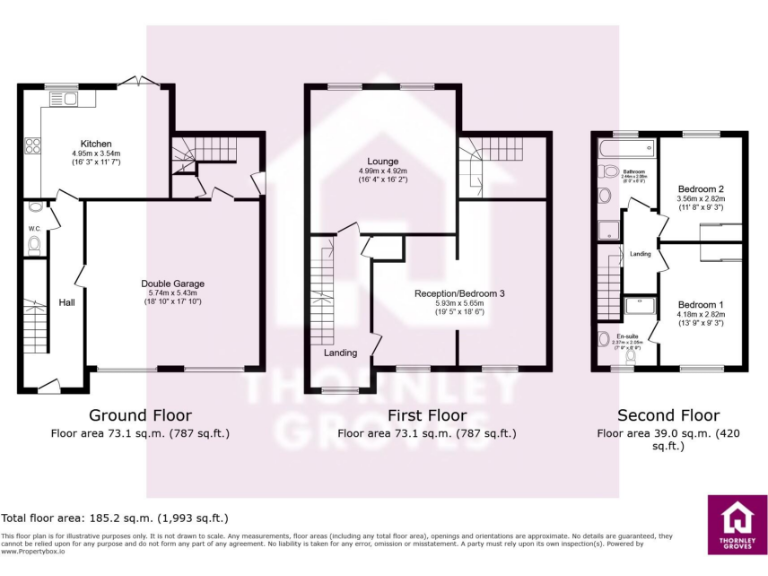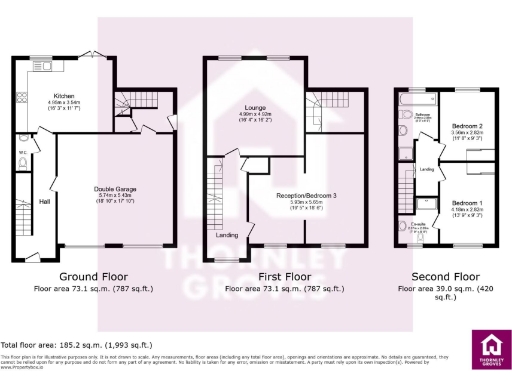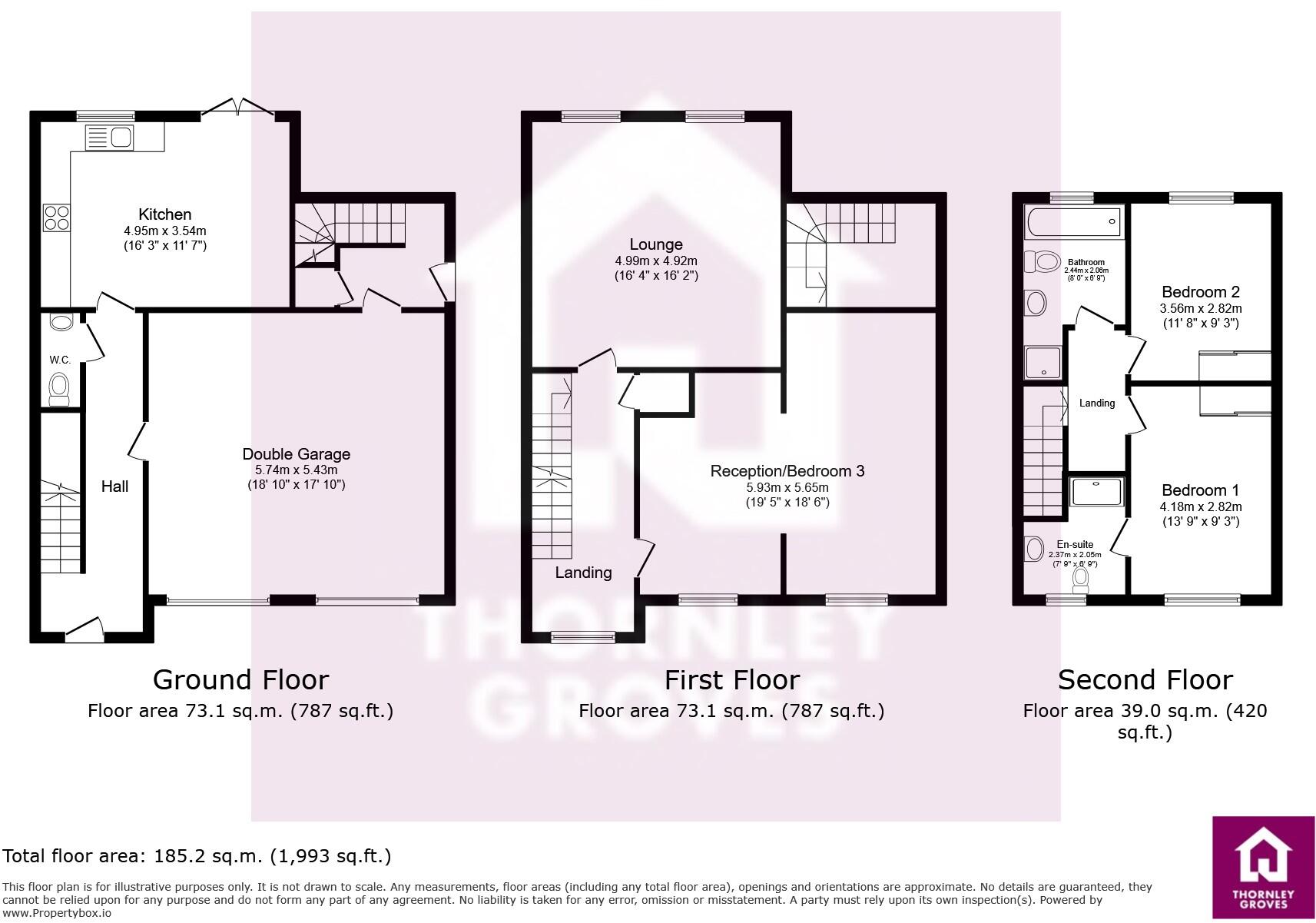Summary - 17 Irwell Place, Radcliffe M26 1PW
3 bed 3 bath End of Terrace
Three-storey townhouse offering approx. 1,993 sq ft of living space
Double-width driveway plus integrated double garage for multiple cars
Large corner-plot rear garden, rare for this development
Flexible first-floor room could split into two or form a self-contained suite
Master bedroom with private en suite; family four-piece bathroom on top floor
Leasehold with approx. 779 years remaining — not freehold
Service charge £100 pa (below average); ground rent £250 pa (small)
Chain free with no flood risk and very low local crime rates
This individually designed three-storey townhouse offers almost 2,000 sq ft of flexible living in a quiet Radcliffe development. Built in 2008 and set on a large corner plot, the house features a double garage, double driveway and a substantial rear garden — rare extras for this area. The layout works well for families or multigenerational households and includes practical storage with fitted wardrobes in the principal bedrooms.
The accommodation is versatile: a large first-floor reception currently configured as a single room could be split to create two rooms, or closed off via its own stairwell to form a self-contained suite for guests, home working or rental. The second floor provides two double bedrooms, the master with an en suite, while the ground floor includes a modern kitchen with patio doors and a convenient W/C.
Important tenure and running-cost facts are clear: the property is leasehold (approx. 779 years remaining) with a small ground rent (£250) and a below-average service charge (£100). It is offered chain-free, with no flooding risk, very low crime and fast broadband — practical advantages for families and professionals.
The house presents genuine scope to adapt and personalise rather than a turnkey flip; buyers should expect to plan and budget if they wish to reconfigure rooms. Overall, this is a rare, sizable townhouse in an affluent area, suited to buyers looking for space, parking and flexible accommodation.
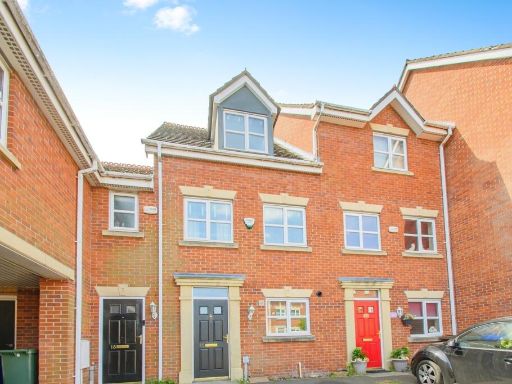 3 bedroom semi-detached house for sale in Mulberry Close, Radcliffe, Manchester, Greater Manchester, M26 — £200,000 • 3 bed • 3 bath • 1122 ft²
3 bedroom semi-detached house for sale in Mulberry Close, Radcliffe, Manchester, Greater Manchester, M26 — £200,000 • 3 bed • 3 bath • 1122 ft²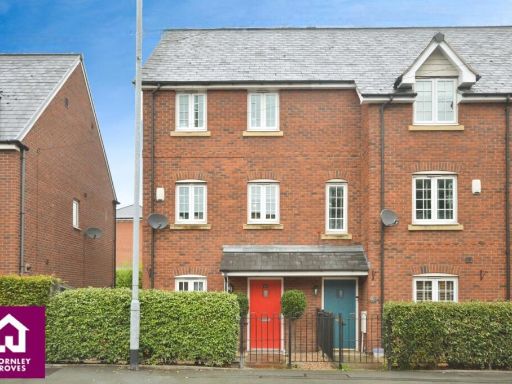 4 bedroom end of terrace house for sale in Market Street, Radcliffe, Manchester, Greater Manchester, M26 — £300,000 • 4 bed • 2 bath • 1314 ft²
4 bedroom end of terrace house for sale in Market Street, Radcliffe, Manchester, Greater Manchester, M26 — £300,000 • 4 bed • 2 bath • 1314 ft²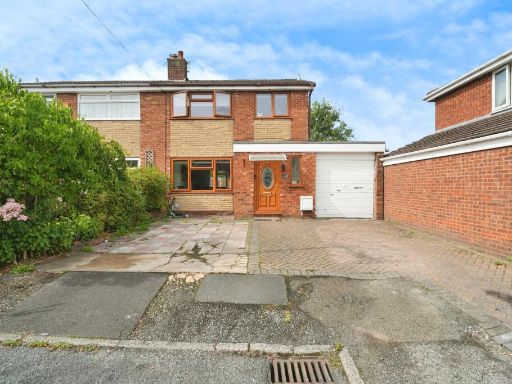 3 bedroom semi-detached house for sale in Haven Close, Manchester, M26 — £265,000 • 3 bed • 1 bath • 1122 ft²
3 bedroom semi-detached house for sale in Haven Close, Manchester, M26 — £265,000 • 3 bed • 1 bath • 1122 ft²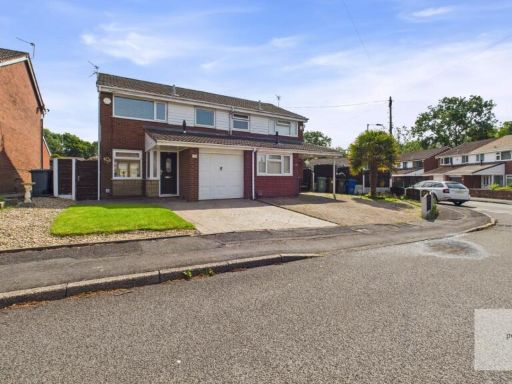 3 bedroom semi-detached house for sale in Meadowcroft, Radcliffe, Manchester, M26 — £260,000 • 3 bed • 1 bath • 866 ft²
3 bedroom semi-detached house for sale in Meadowcroft, Radcliffe, Manchester, M26 — £260,000 • 3 bed • 1 bath • 866 ft²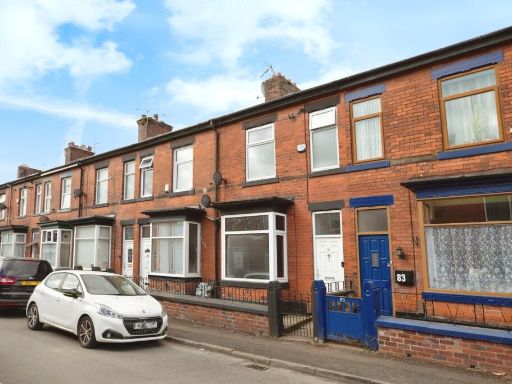 3 bedroom terraced house for sale in Ulundi Street, Radcliffe, Manchester, Greater Manchester, M26 — £170,000 • 3 bed • 1 bath • 1058 ft²
3 bedroom terraced house for sale in Ulundi Street, Radcliffe, Manchester, Greater Manchester, M26 — £170,000 • 3 bed • 1 bath • 1058 ft²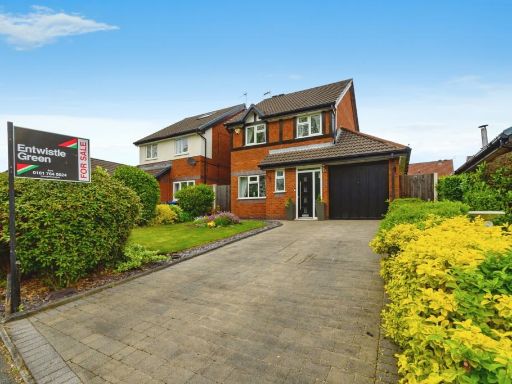 3 bedroom detached house for sale in Greenbank Road, Radcliffe, Manchester, Greater Manchester, M26 — £315,000 • 3 bed • 3 bath • 1165 ft²
3 bedroom detached house for sale in Greenbank Road, Radcliffe, Manchester, Greater Manchester, M26 — £315,000 • 3 bed • 3 bath • 1165 ft²