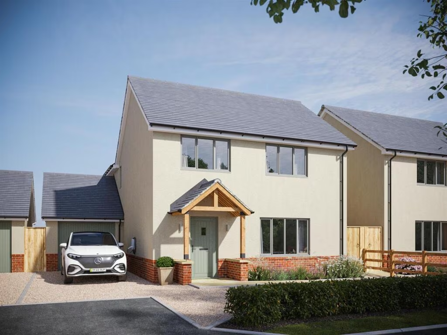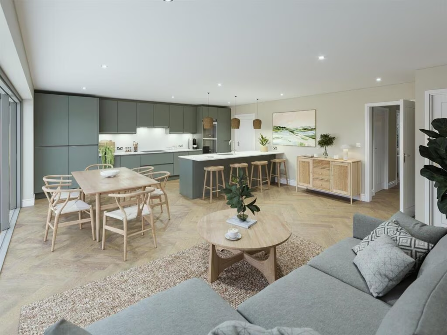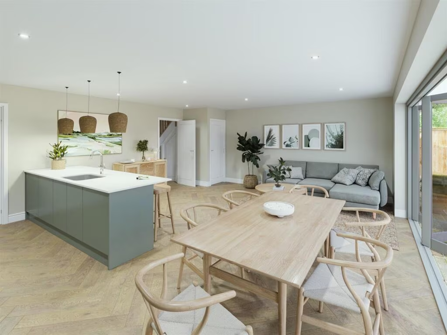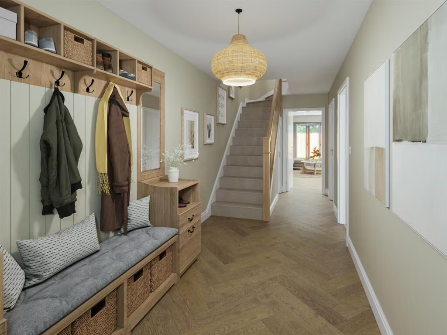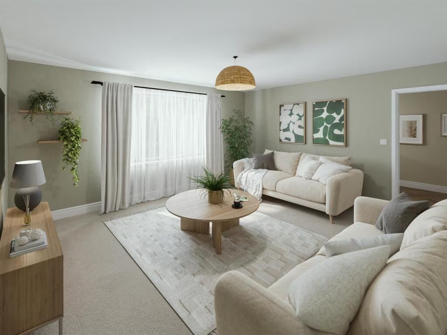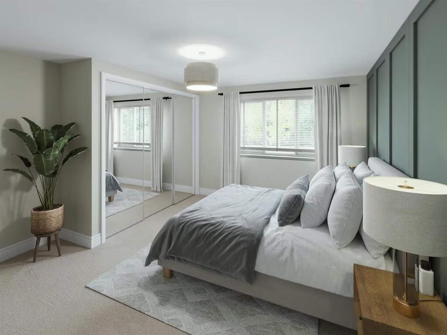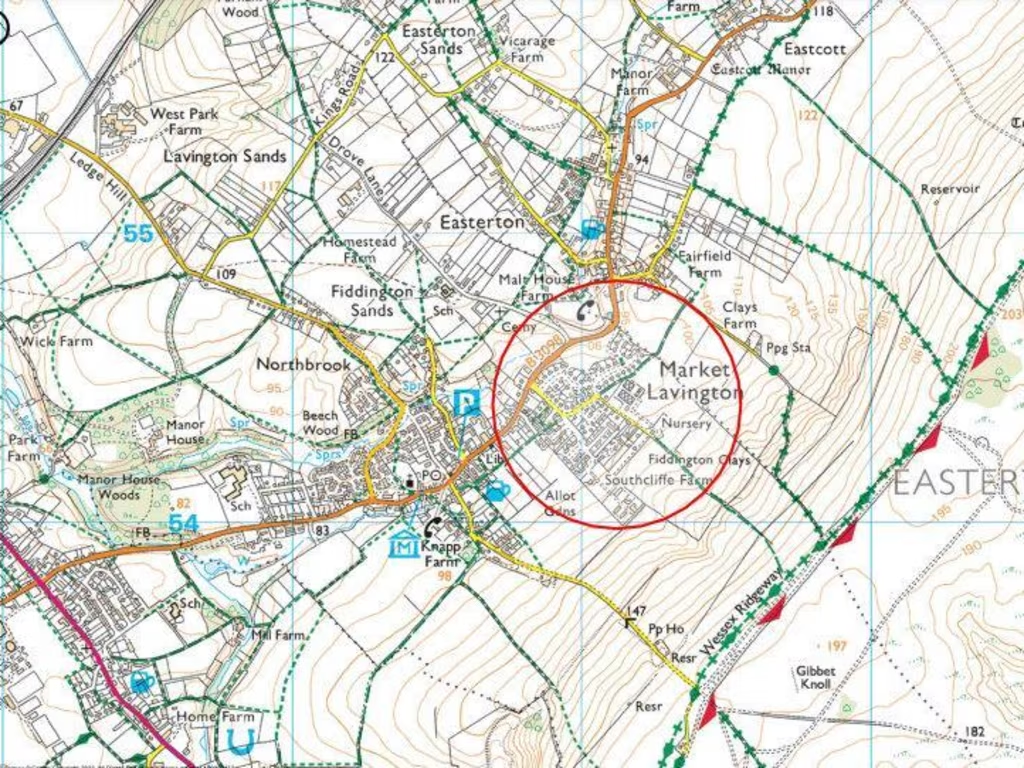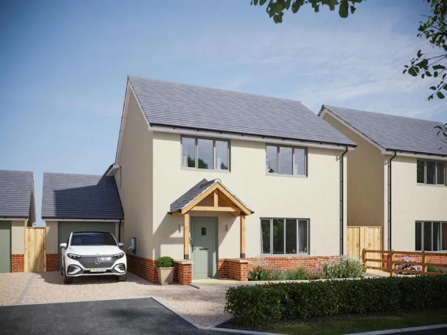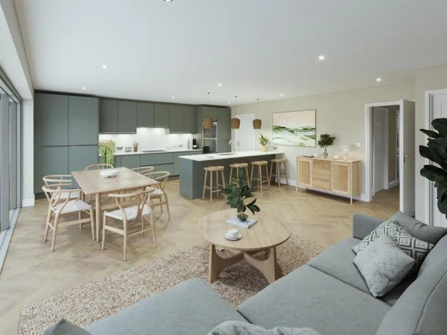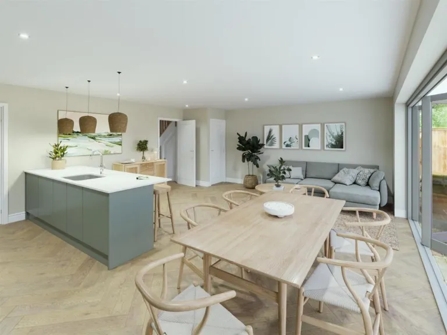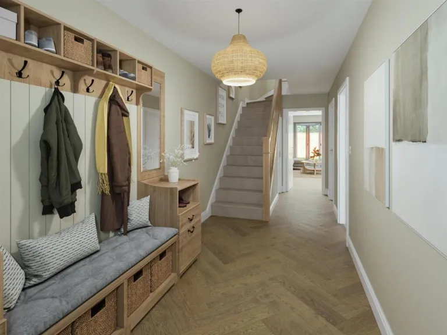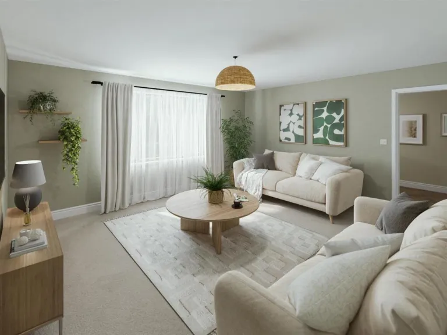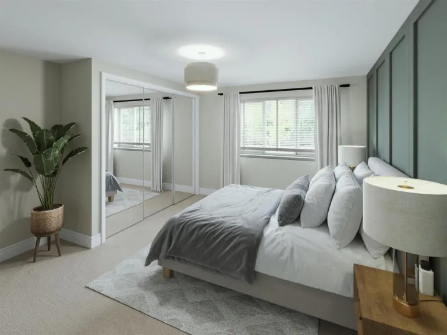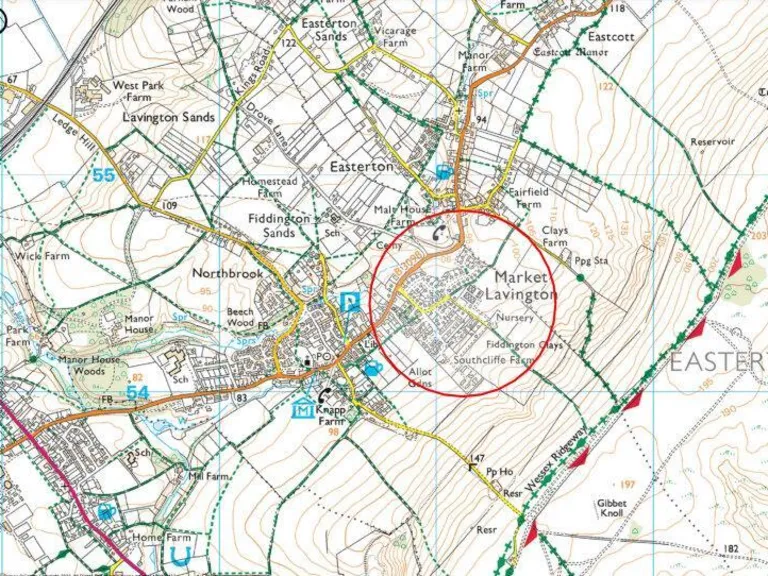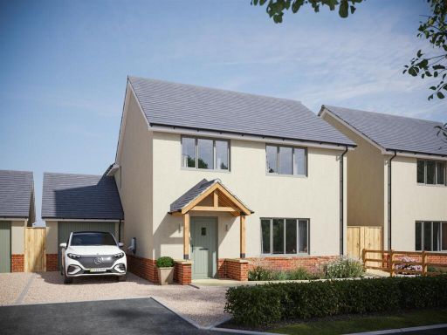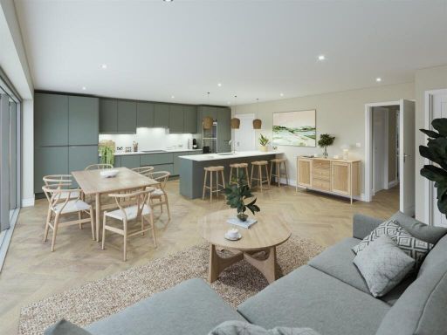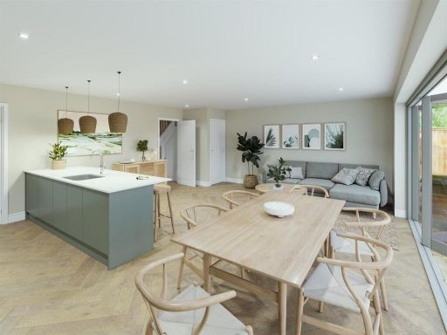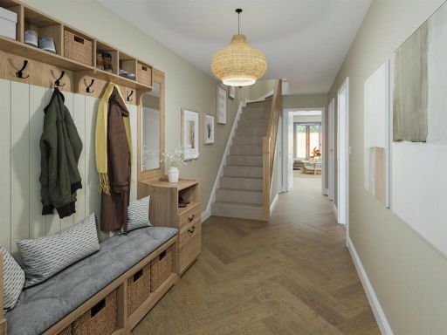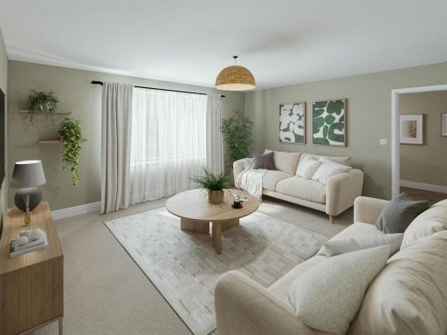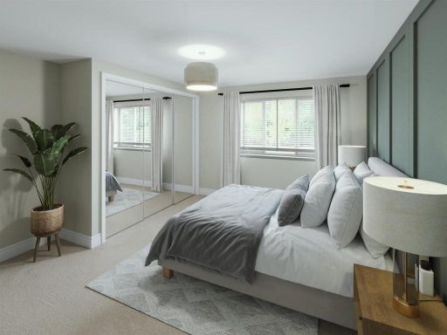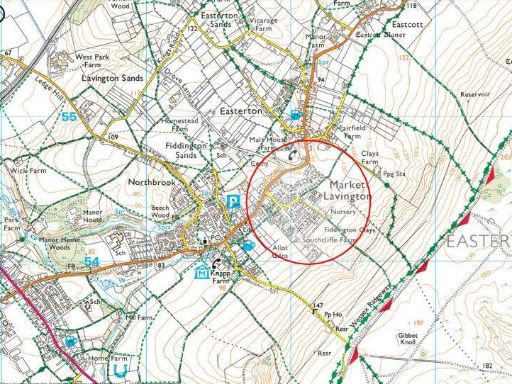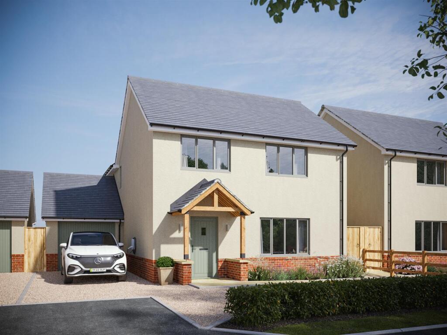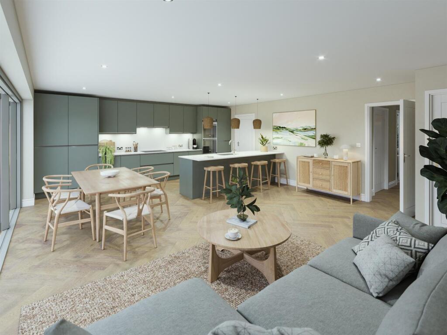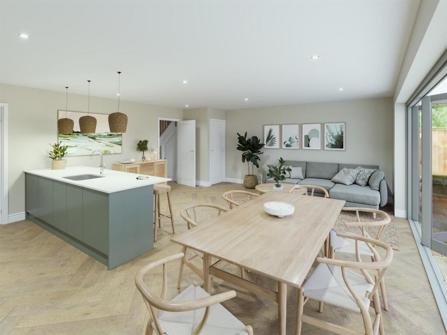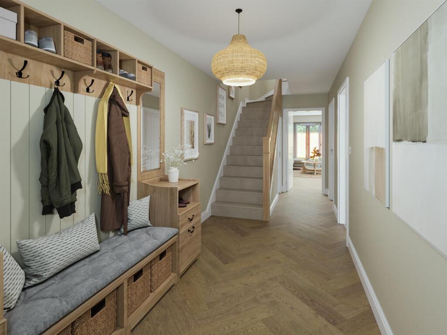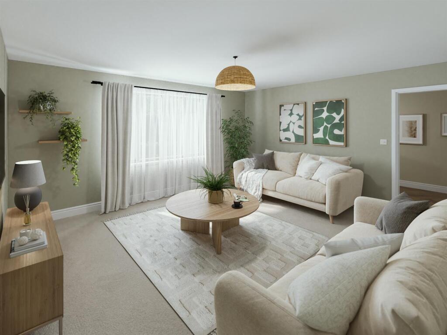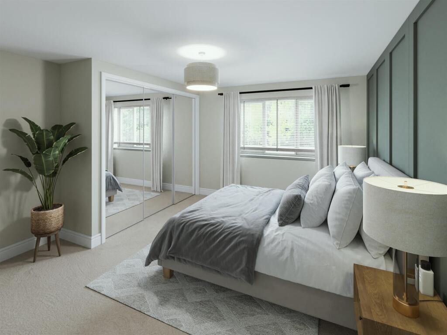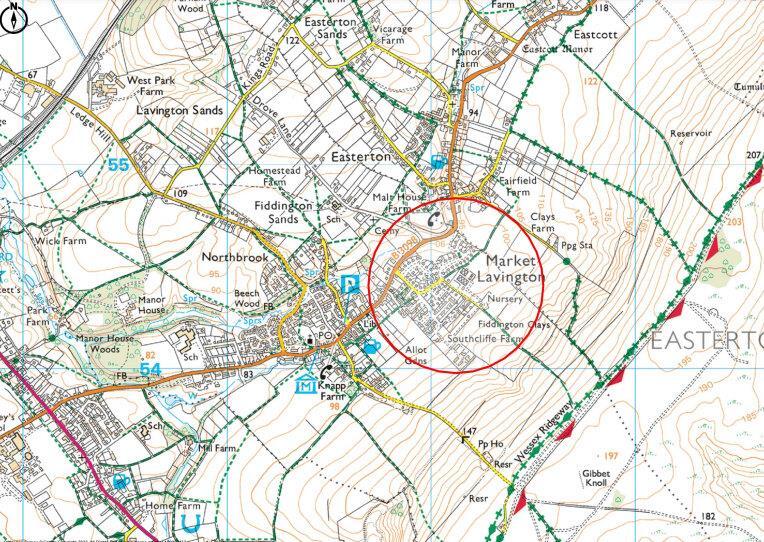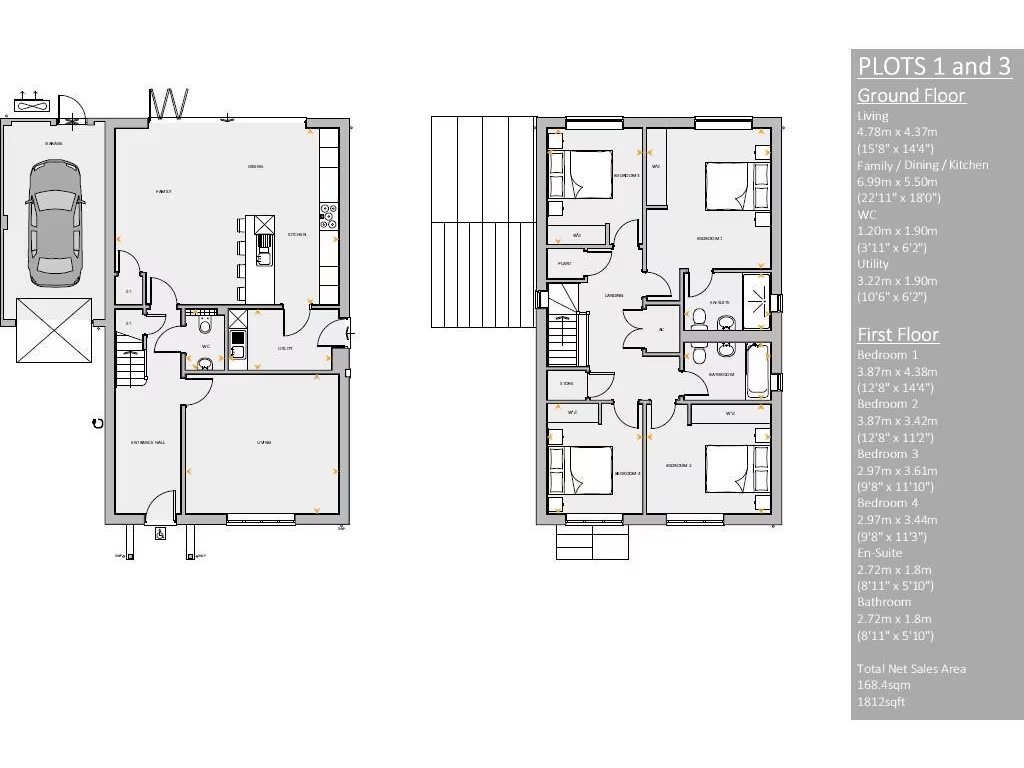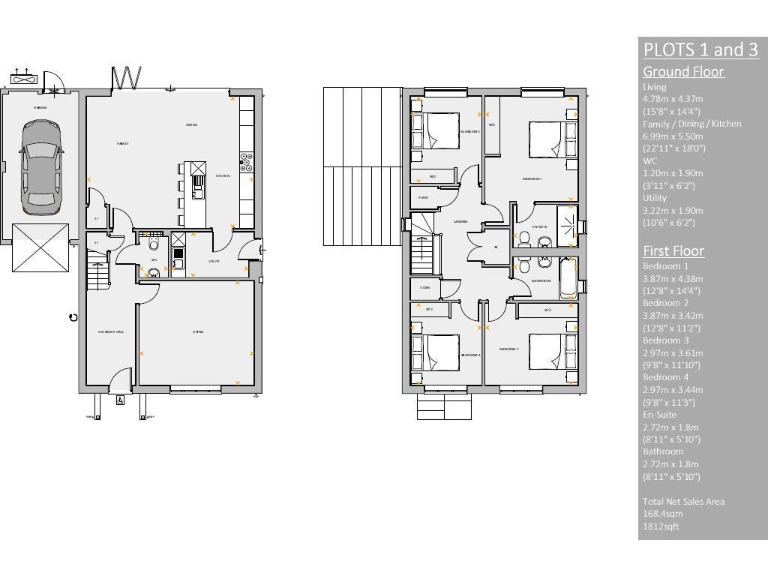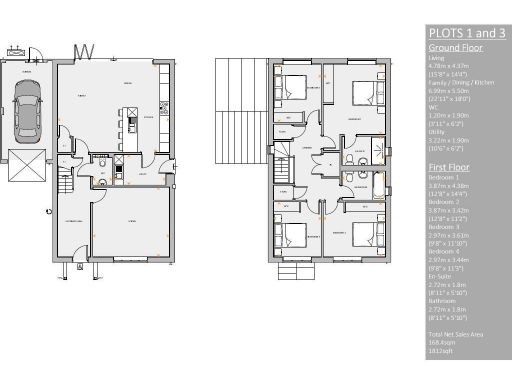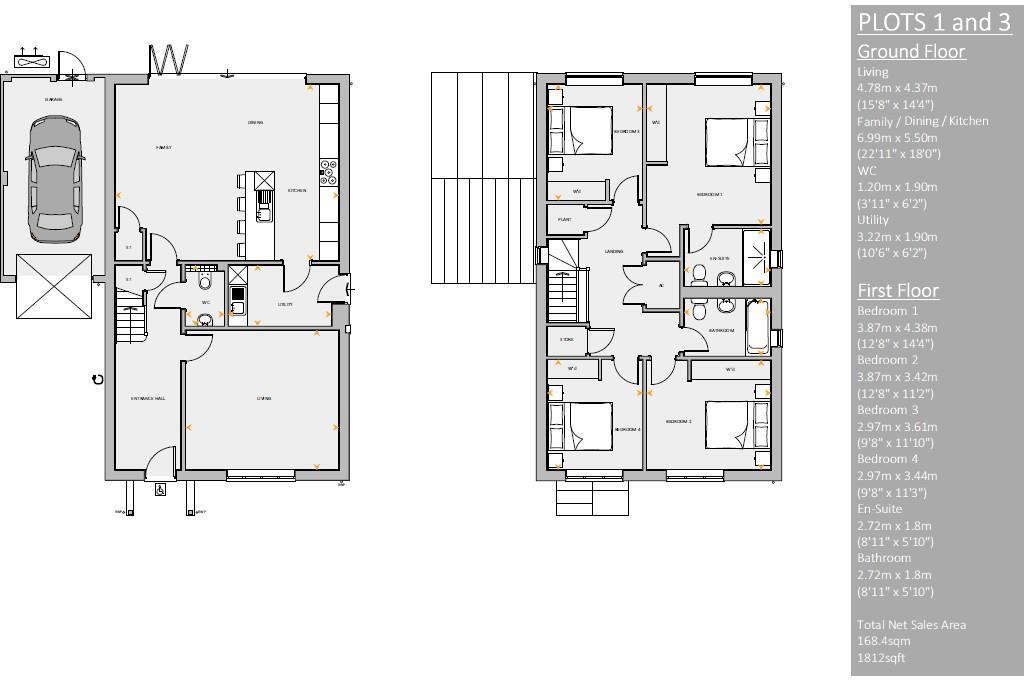Summary - 8, Fiddington Hill, Market Lavington SN10 4BU
4 bed 2 bath Detached
Eco-smart four-bedroom near village amenities and countryside walks.
Circa 1,808 sqft four-bedroom detached new build
High-spec eco features: solar, battery, ASHP, EV charger
5m bi-folds create strong indoor-outdoor living flow
Ground-floor underfloor heating; radiators upstairs
Single garage plus driveway parking for two cars
Luxury kitchen with granite worktops and appliances
Rear garden turf/seed finish to be confirmed
Local broadband speeds slow; council tax TBC
A substantial new detached house of about 1,808 sq ft, finished to a high specification and designed for modern family living. The ground floor features a large open-plan kitchen/dining/family area with a 5m bi-fold opening to the rear garden, a separate sitting room and utility; four double bedrooms and an ensuite serve the first floor. Eco credentials are strong: EPC A, air source heat pump, ground-floor underfloor heating, solar panels with battery storage and an EV charger reduce running costs and future-proof the property.
Practical extras include a single garage with power and lighting, driveway parking for two cars, and included flooring throughout. The kitchen is fitted with shaker-style units and luxury granite worktops, plus integrated appliances. The development sits on the edge of Market Lavington with countryside walks nearby and local shops, schools and services within the village.
A few points to note: the rear garden finish (turf or seed) is yet to be confirmed, broadband speeds in the area are reported as slow, and council tax band is to be confirmed for this new build. Reservations are being taken now and only three homes remain in this small exclusive development.
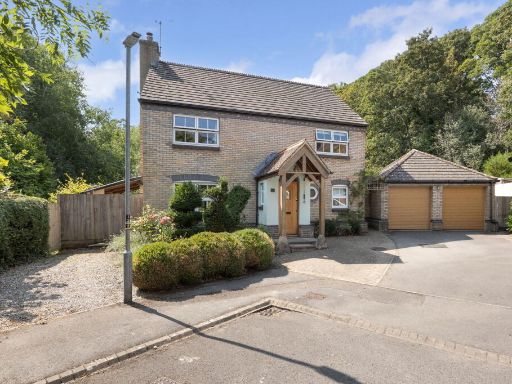 4 bedroom detached house for sale in Beechwood, Market Lavington, SN10 4DJ, SN10 — £625,000 • 4 bed • 3 bath • 1971 ft²
4 bedroom detached house for sale in Beechwood, Market Lavington, SN10 4DJ, SN10 — £625,000 • 4 bed • 3 bath • 1971 ft²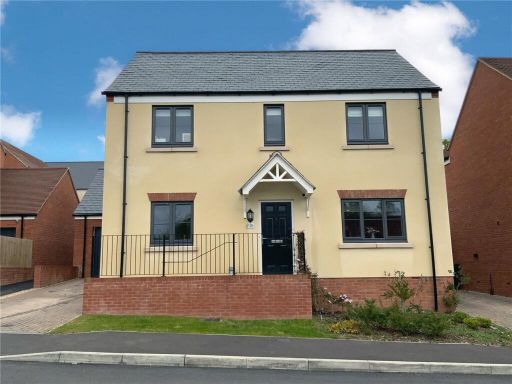 4 bedroom detached house for sale in Strawberry Fields, Easterton, Devizes, Wiltshire, SN10 — £485,000 • 4 bed • 2 bath • 1677 ft²
4 bedroom detached house for sale in Strawberry Fields, Easterton, Devizes, Wiltshire, SN10 — £485,000 • 4 bed • 2 bath • 1677 ft²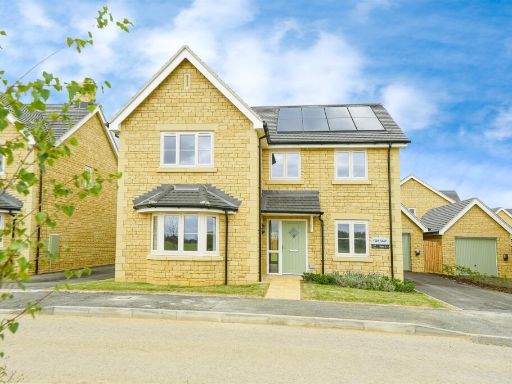 4 bedroom detached house for sale in Great Somerford, Chippenham, SN15 — £700,000 • 4 bed • 3 bath • 1145 ft²
4 bedroom detached house for sale in Great Somerford, Chippenham, SN15 — £700,000 • 4 bed • 3 bath • 1145 ft²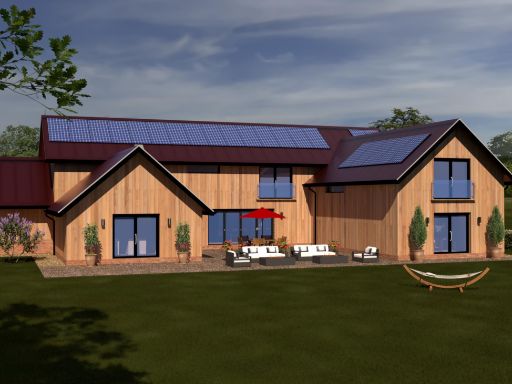 4 bedroom detached house for sale in Seend Road, Worton, SN10 — £1,200,000 • 4 bed • 3 bath • 3500 ft²
4 bedroom detached house for sale in Seend Road, Worton, SN10 — £1,200,000 • 4 bed • 3 bath • 3500 ft²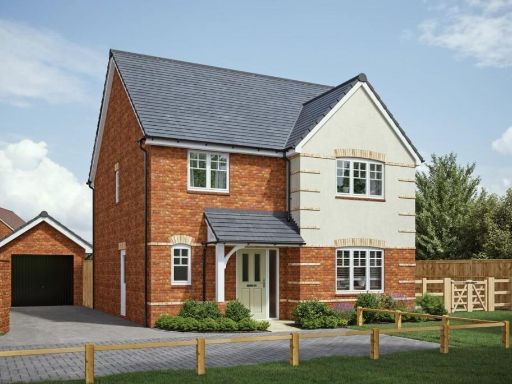 4 bedroom detached house for sale in Zephyr Place, Quakers Road, Devizes, SN10 — £535,000 • 4 bed • 2 bath • 1287 ft²
4 bedroom detached house for sale in Zephyr Place, Quakers Road, Devizes, SN10 — £535,000 • 4 bed • 2 bath • 1287 ft²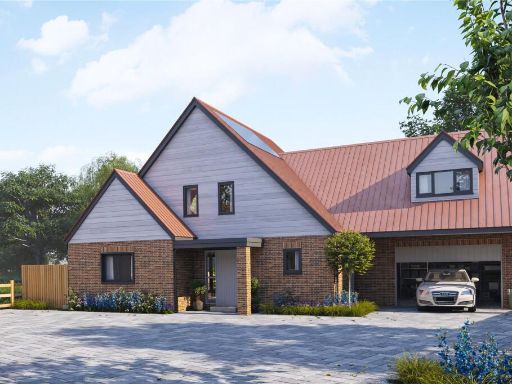 4 bedroom detached house for sale in Stormore, Dilton Marsh, BA13 — £795,000 • 4 bed • 2 bath • 1814 ft²
4 bedroom detached house for sale in Stormore, Dilton Marsh, BA13 — £795,000 • 4 bed • 2 bath • 1814 ft²