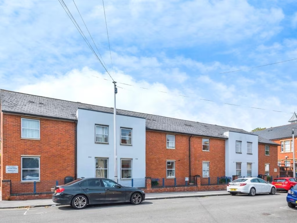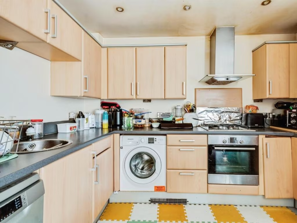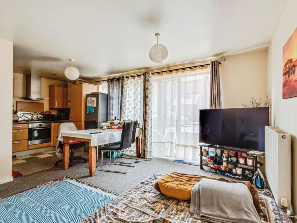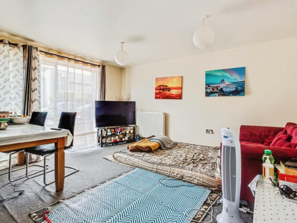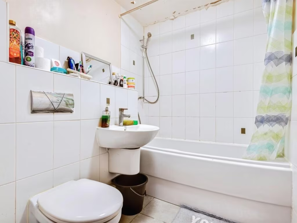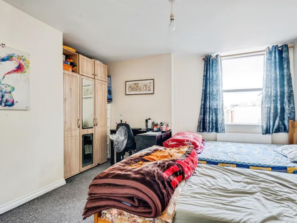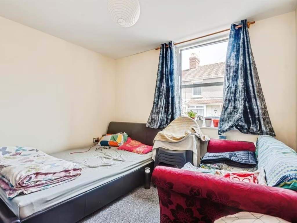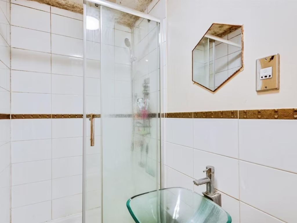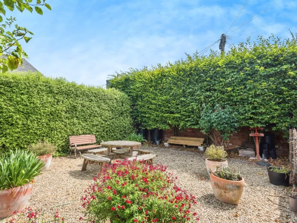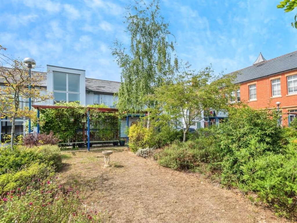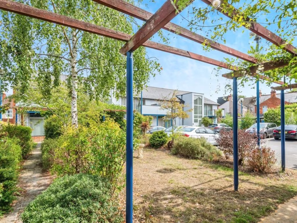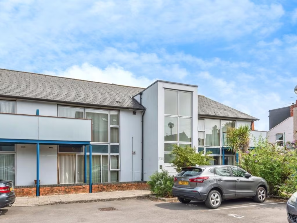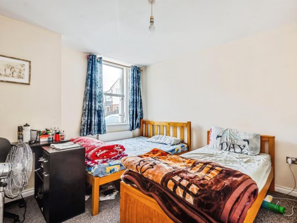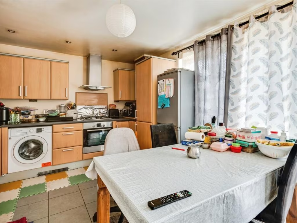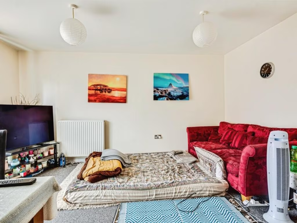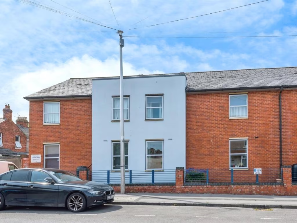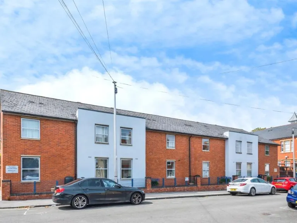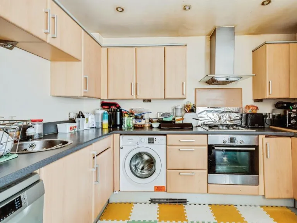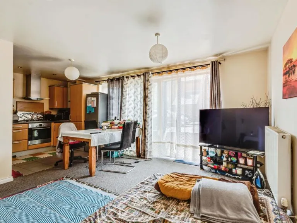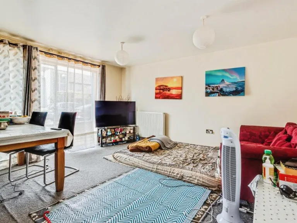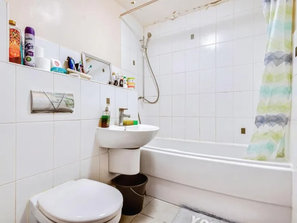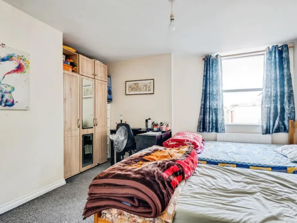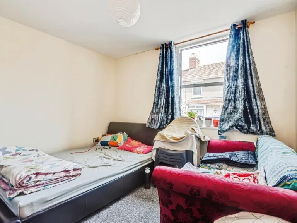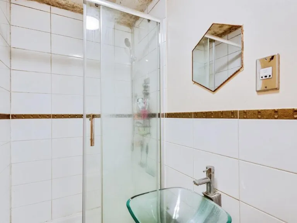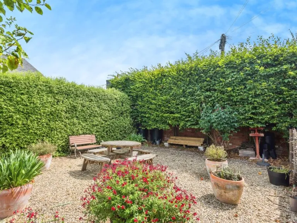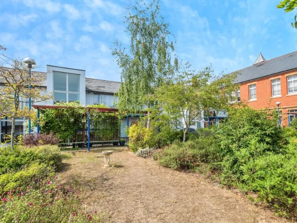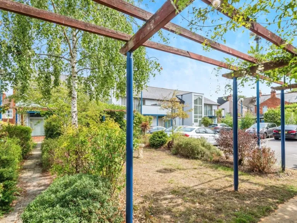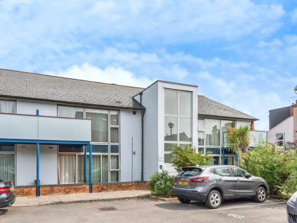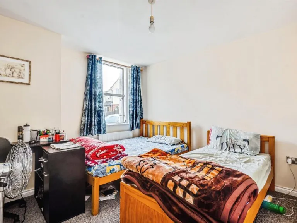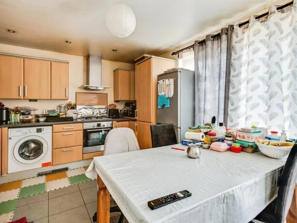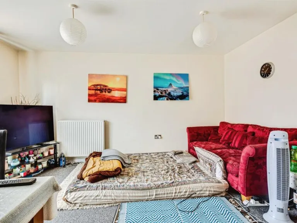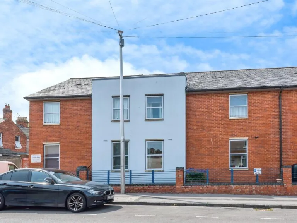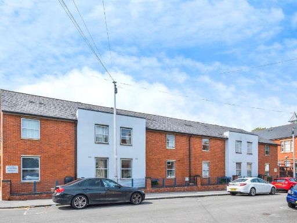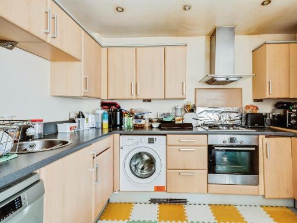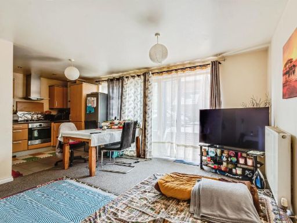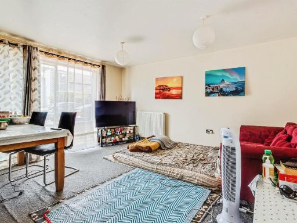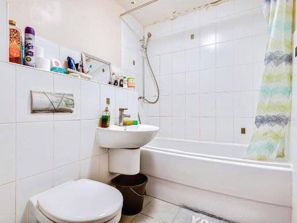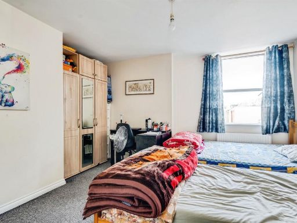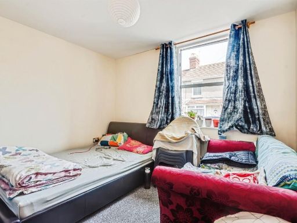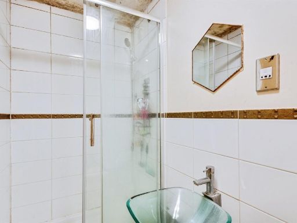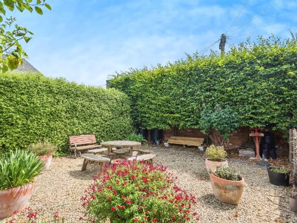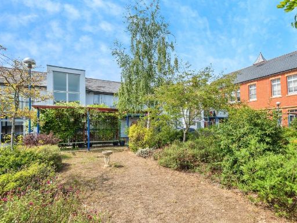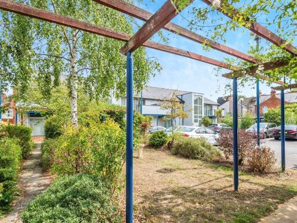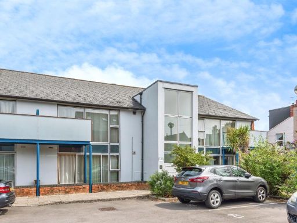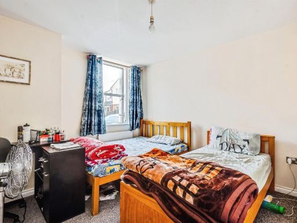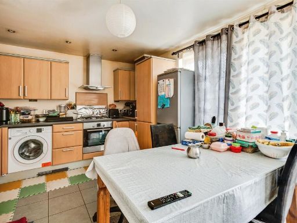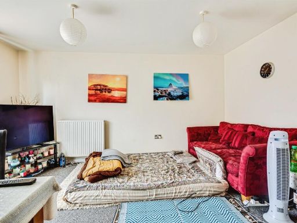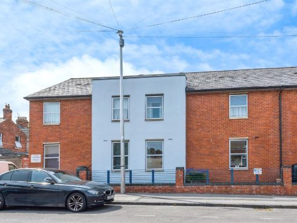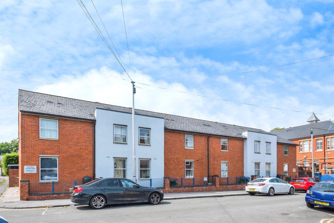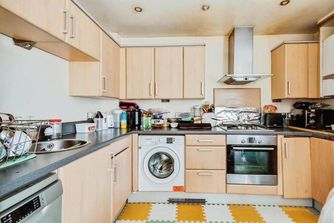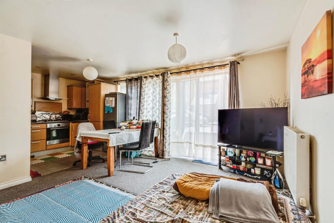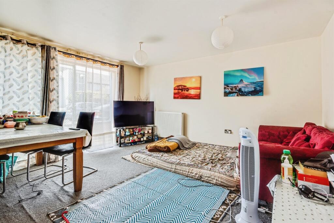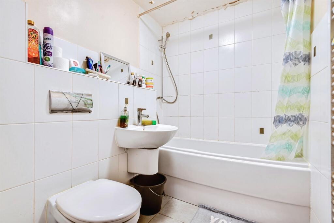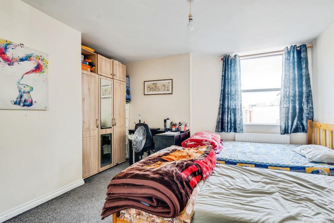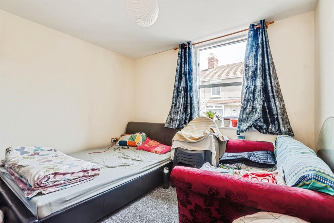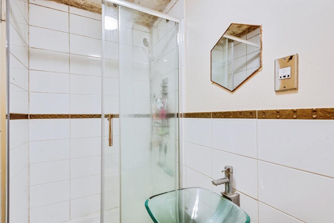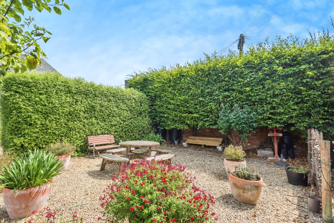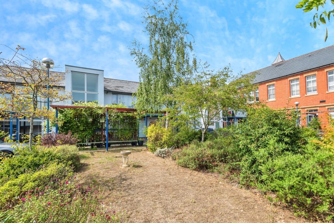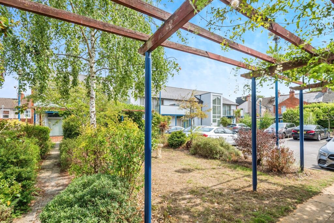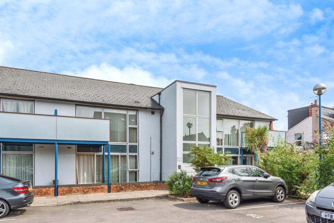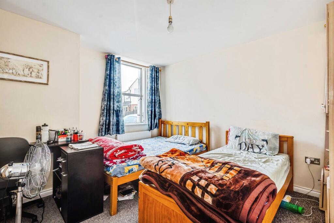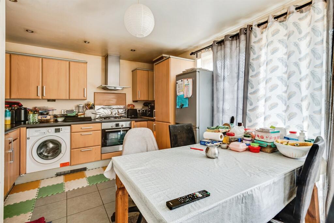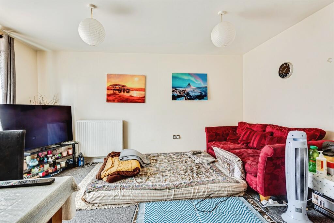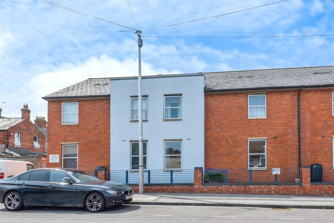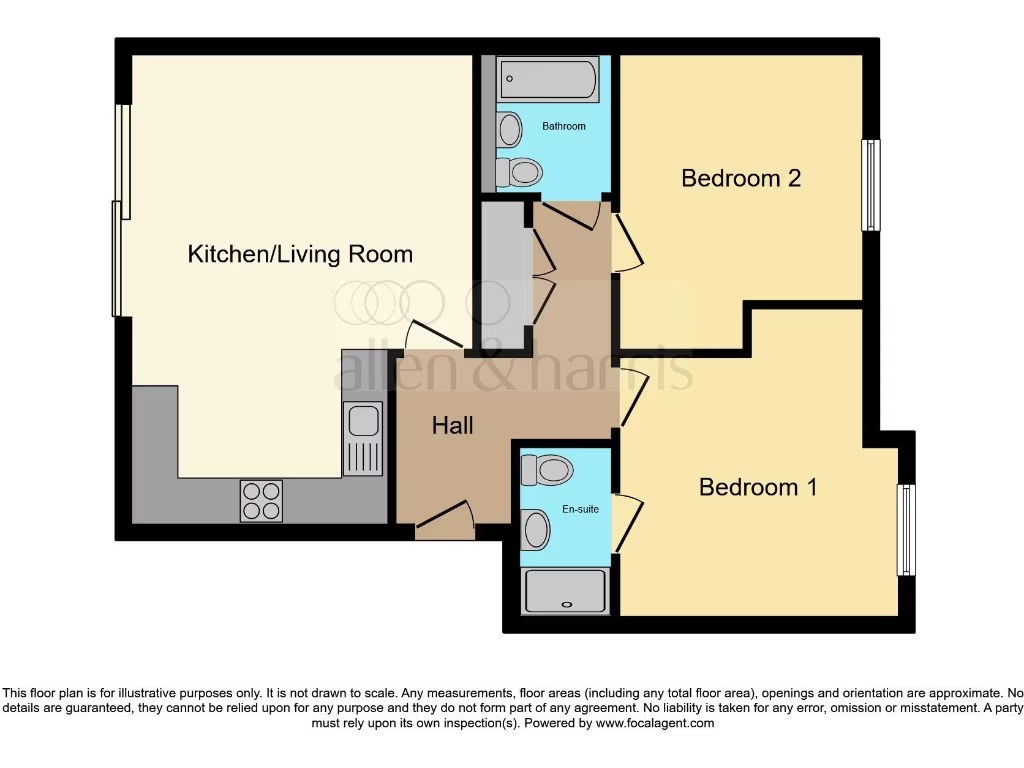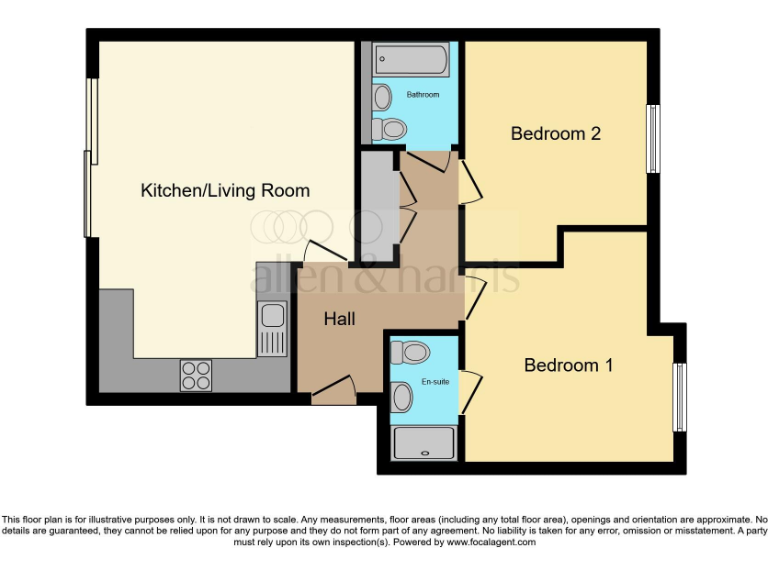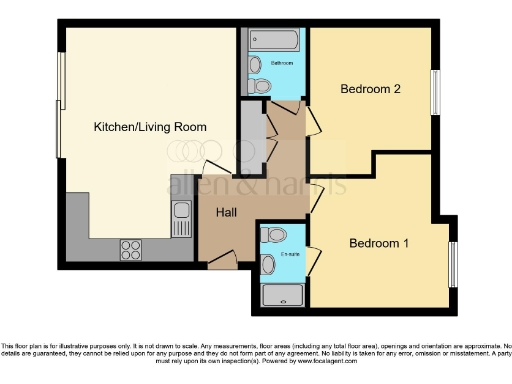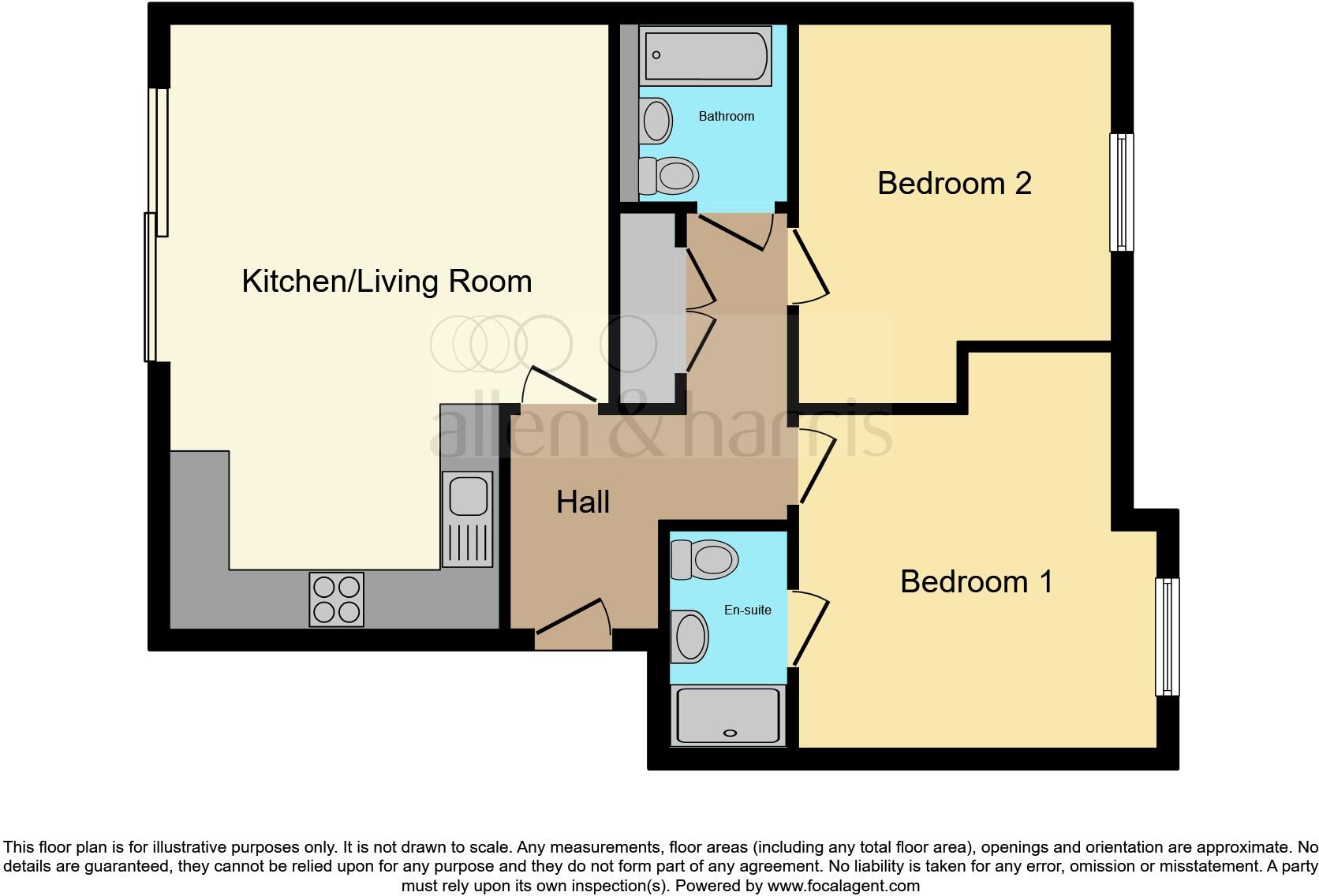Summary - THE STUDIO 5 LINCOLN STREET SWINDON SN1 2LP
2 bed 2 bath Apartment
Affordable, well-connected city living for first-time buyers and investors.
Open-plan kitchen/living area ideal for everyday living and socialising.
Master bedroom with private en-suite bathroom.
Allocated off-street parking to the rear of the property.
Approximately 732 sq ft — average-sized two-bedroom apartment.
Leasehold tenure with average service charge of £1,200 per year.
Area records higher-than-average crime; consider security and insurance costs.
Built 2003–2006 with mains gas boiler and radiators (double glazed).
Fast broadband and excellent mobile signal; great transport links nearby.
This two-bedroom, two-bathroom first-floor apartment offers a practical open-plan living arrangement suited to first-time buyers seeking a city-base with low running complexity. The main living space combines kitchen and lounge, while the principal bedroom benefits from an en-suite; the overall footprint is approximately 732 sq ft.
The home is modern in construction (built 2003–2006) with mains gas central heating, double glazing and allocated off-street parking to the rear. Fast broadband and excellent mobile signal support remote working or streaming, and local amenities, transport links and several well-rated primary schools are within easy reach.
Important practical points: the property is leasehold, with an average service charge around £1,200 and possible additional leasehold/admin fees. The neighbourhood records higher-than-average crime levels, so purchasers should factor in security measures and check insurance costs. Interior photos show a tidy but lived-in finish and some cleaning or minor updating may be required.
This apartment suits a buyer wanting an affordable, well-connected starter home or a buy-to-let investor targeting good local demand. Carrying out your own checks — lease length, service charge breakdown and a full inspection of services and appliances — is recommended before committing.
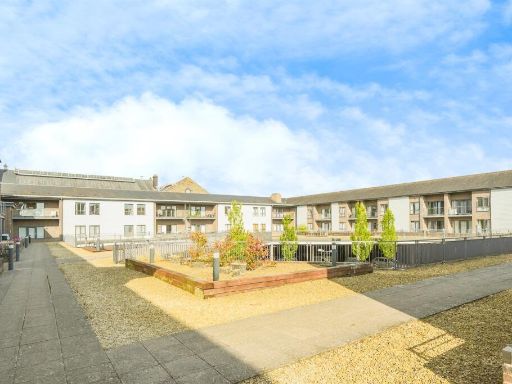 2 bedroom flat for sale in Fire Fly Avenue, SWINDON, SN2 — £165,000 • 2 bed • 2 bath • 743 ft²
2 bedroom flat for sale in Fire Fly Avenue, SWINDON, SN2 — £165,000 • 2 bed • 2 bath • 743 ft²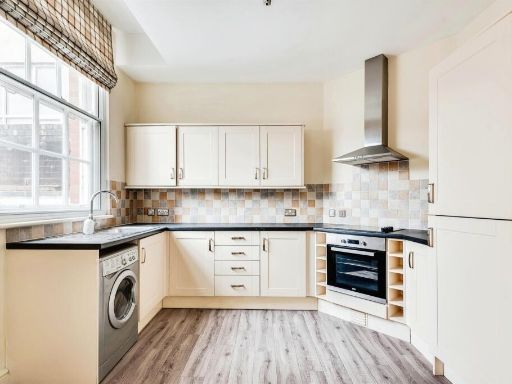 2 bedroom apartment for sale in Clarence Street, Swindon, SN1 — £160,000 • 2 bed • 1 bath • 646 ft²
2 bedroom apartment for sale in Clarence Street, Swindon, SN1 — £160,000 • 2 bed • 1 bath • 646 ft²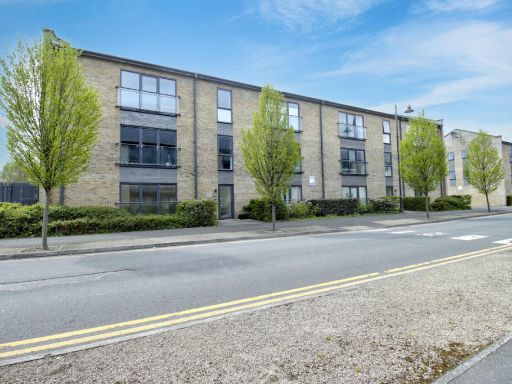 2 bedroom apartment for sale in Fire Fly Avenue, Swindon, SN2 2, SN2 — £180,000 • 2 bed • 2 bath • 646 ft²
2 bedroom apartment for sale in Fire Fly Avenue, Swindon, SN2 2, SN2 — £180,000 • 2 bed • 2 bath • 646 ft²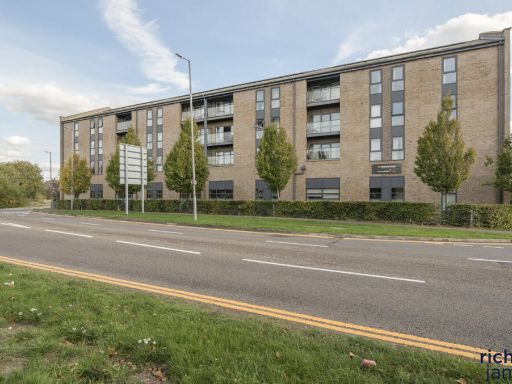 2 bedroom apartment for sale in Achilles House, Firefly Avenue, Swindon, SN2 — £180,000 • 2 bed • 2 bath • 688 ft²
2 bedroom apartment for sale in Achilles House, Firefly Avenue, Swindon, SN2 — £180,000 • 2 bed • 2 bath • 688 ft²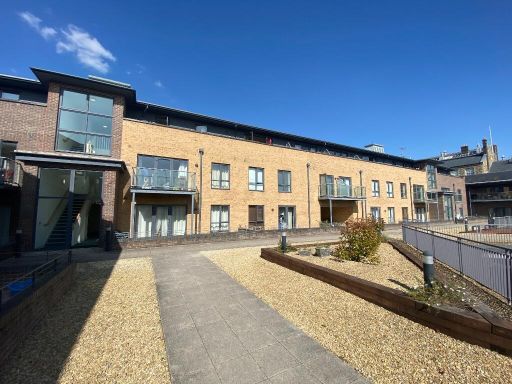 2 bedroom apartment for sale in Kings House, Heritage Plaza, Firefly Ave, Swindon, SN2 — £162,500 • 2 bed • 2 bath • 697 ft²
2 bedroom apartment for sale in Kings House, Heritage Plaza, Firefly Ave, Swindon, SN2 — £162,500 • 2 bed • 2 bath • 697 ft²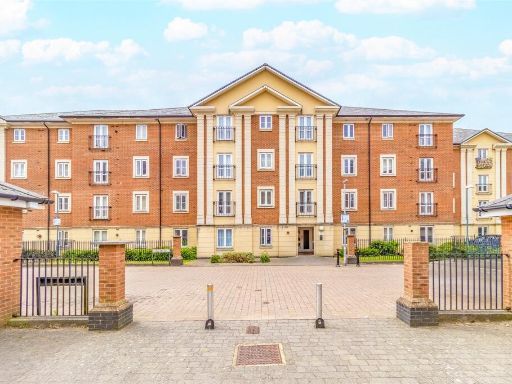 2 bedroom apartment for sale in Brunel Crescent, Swindon, Wiltshire, SN2 — £150,000 • 2 bed • 2 bath • 672 ft²
2 bedroom apartment for sale in Brunel Crescent, Swindon, Wiltshire, SN2 — £150,000 • 2 bed • 2 bath • 672 ft²