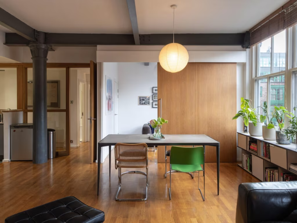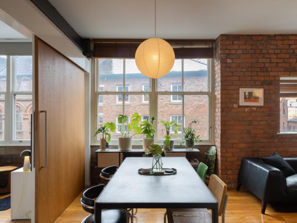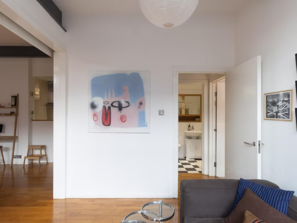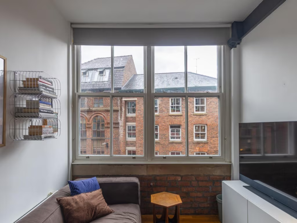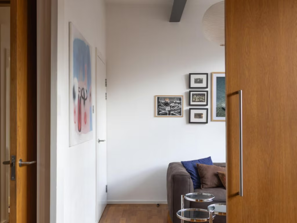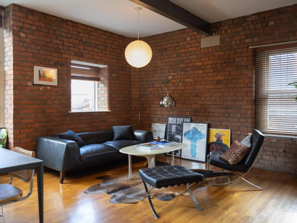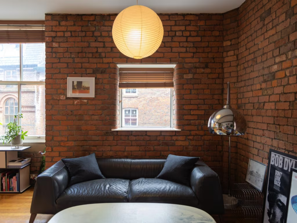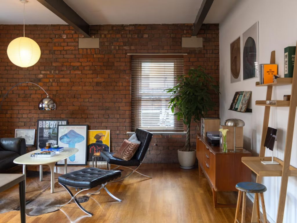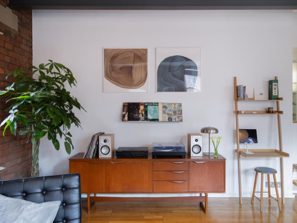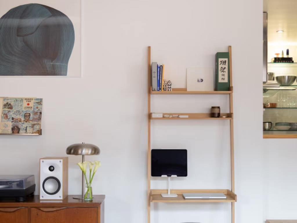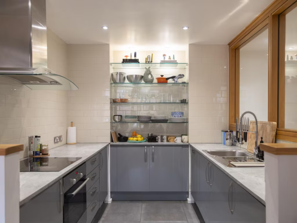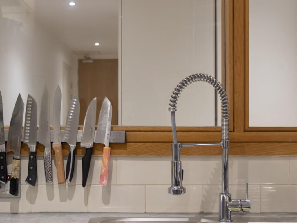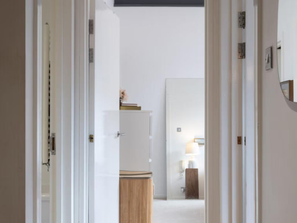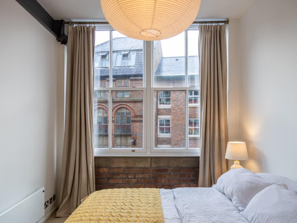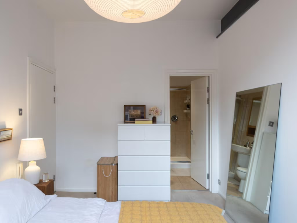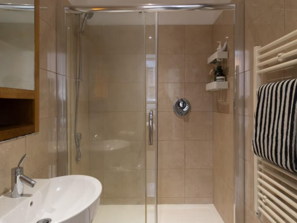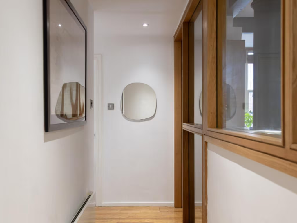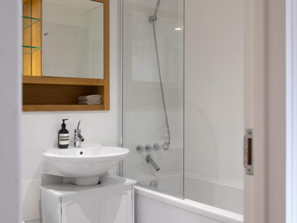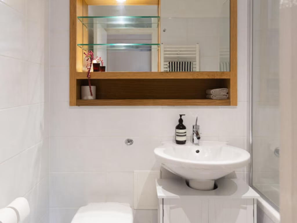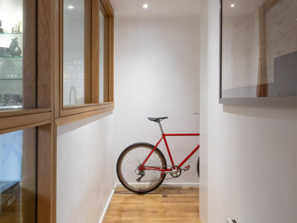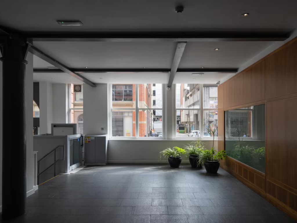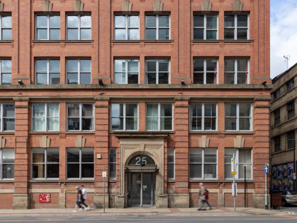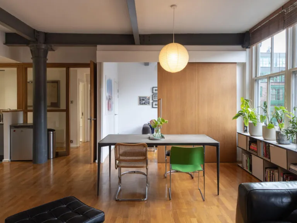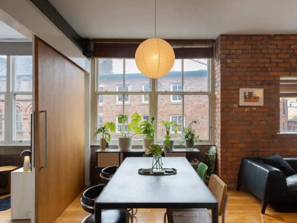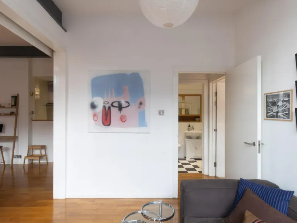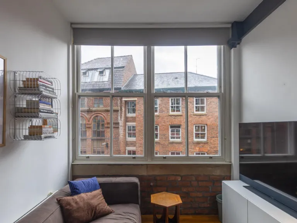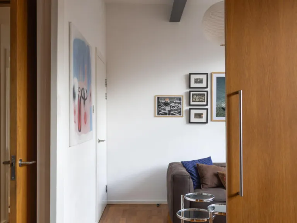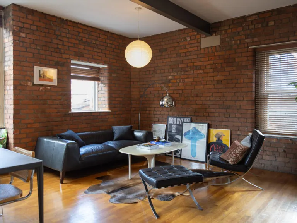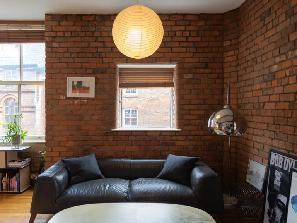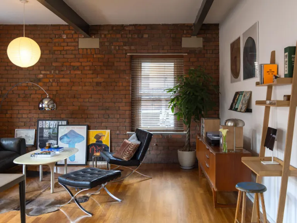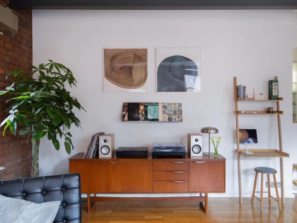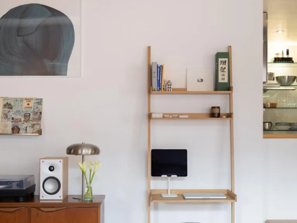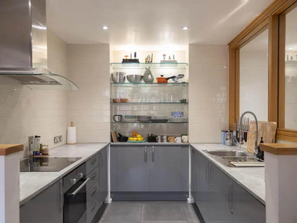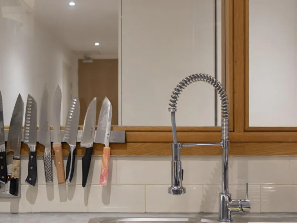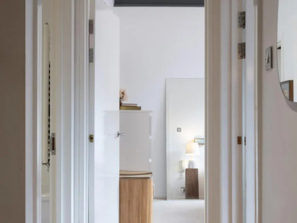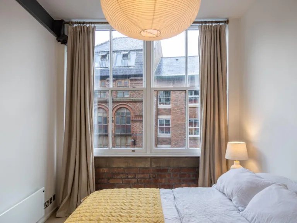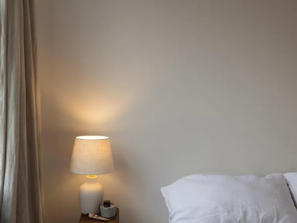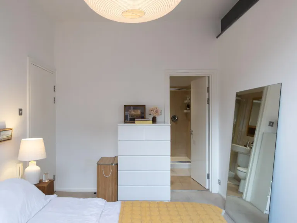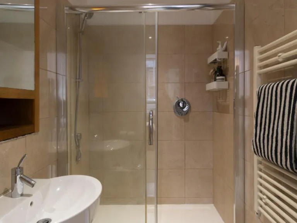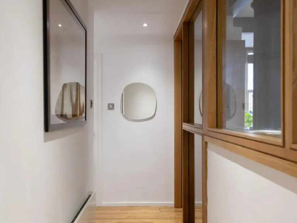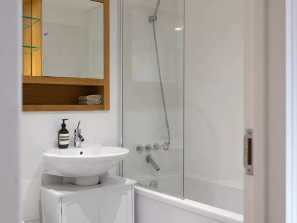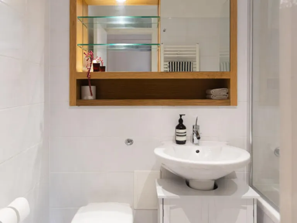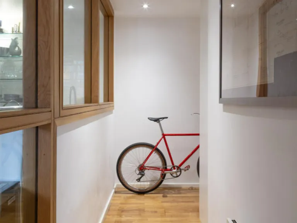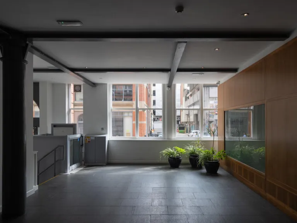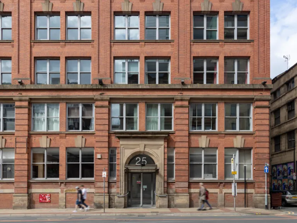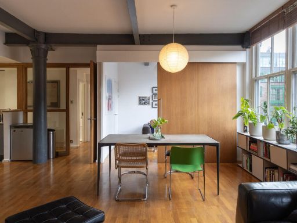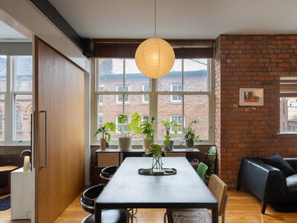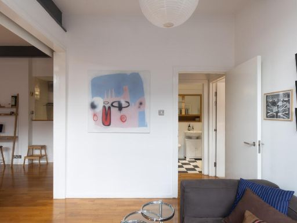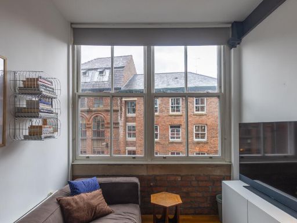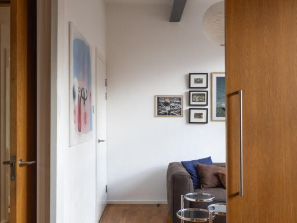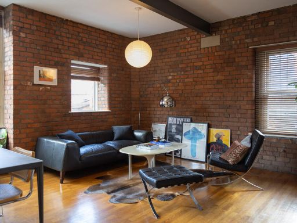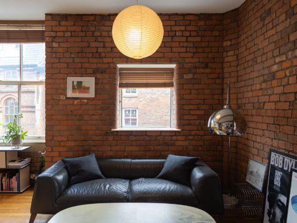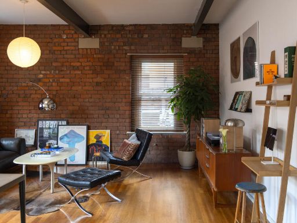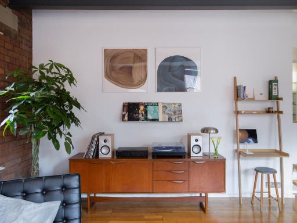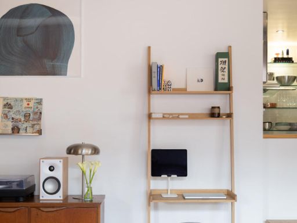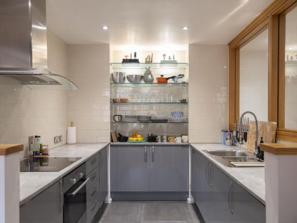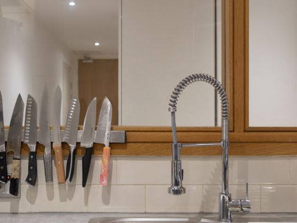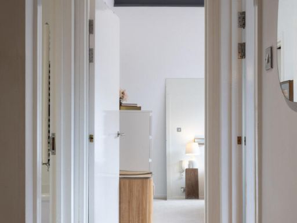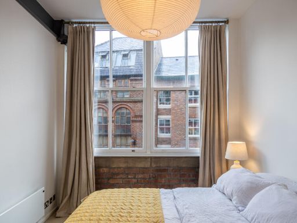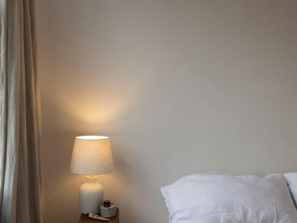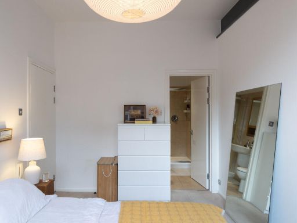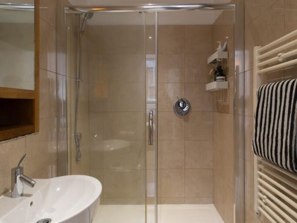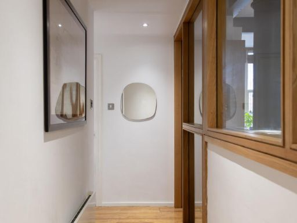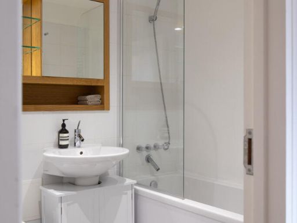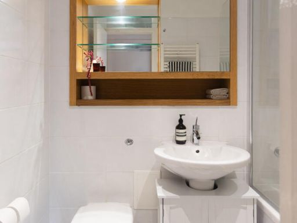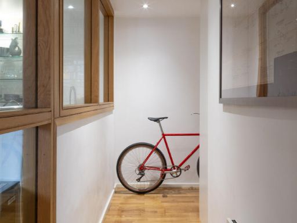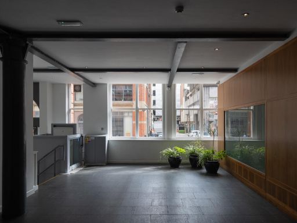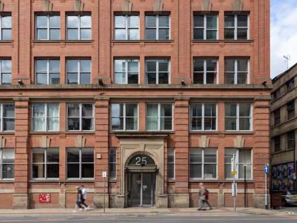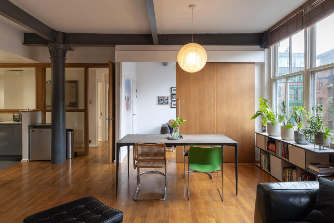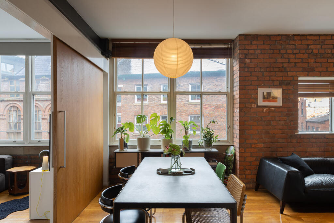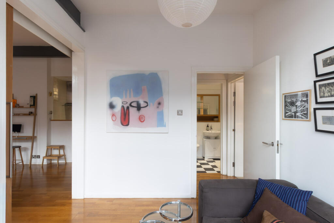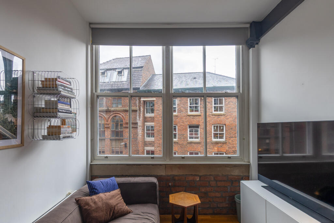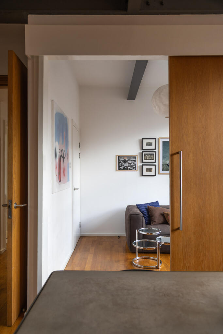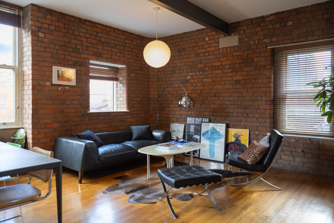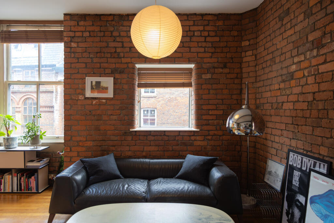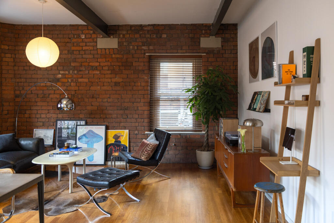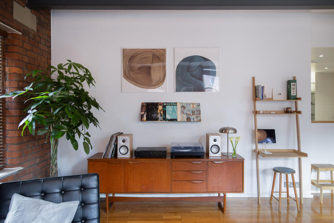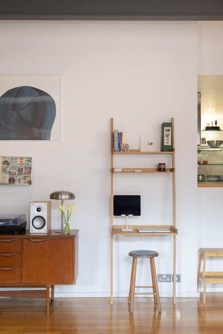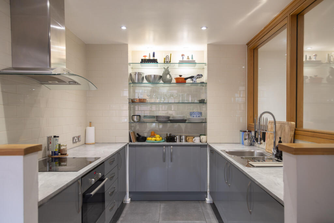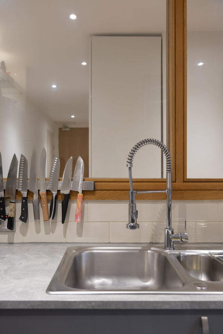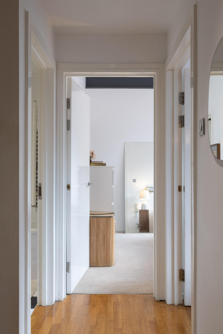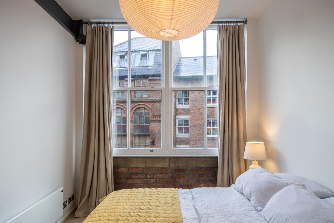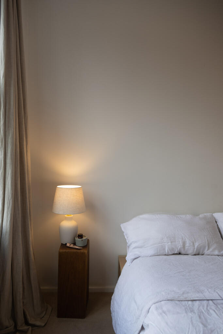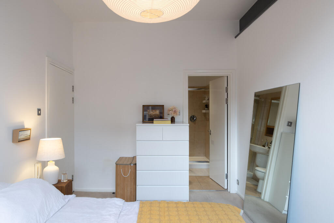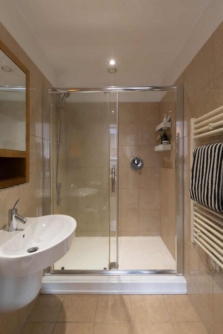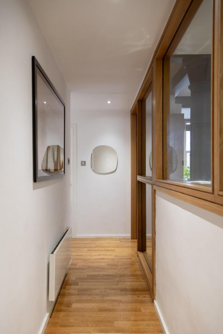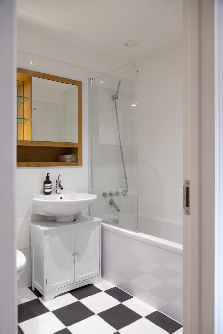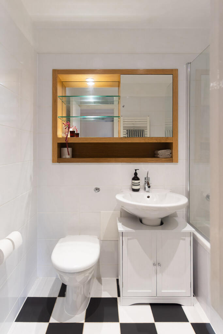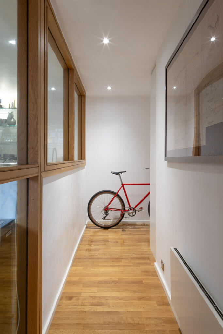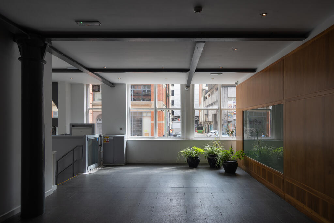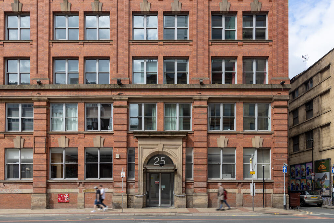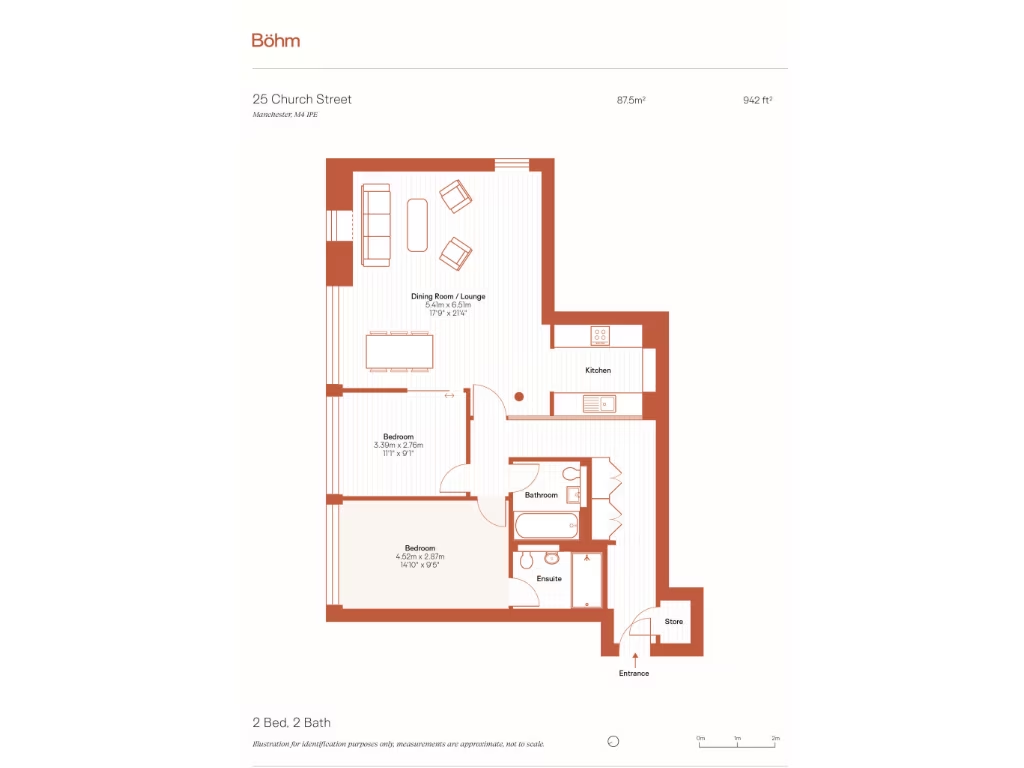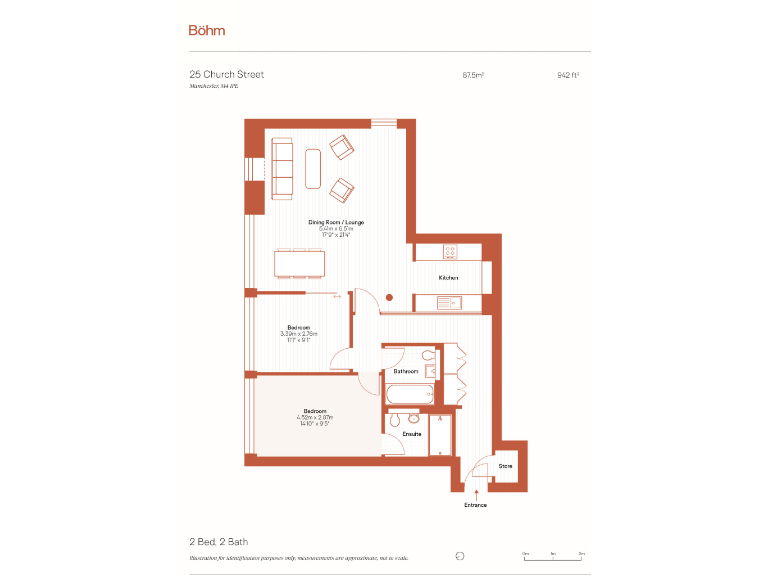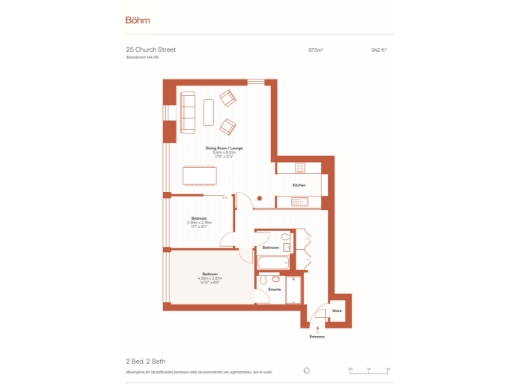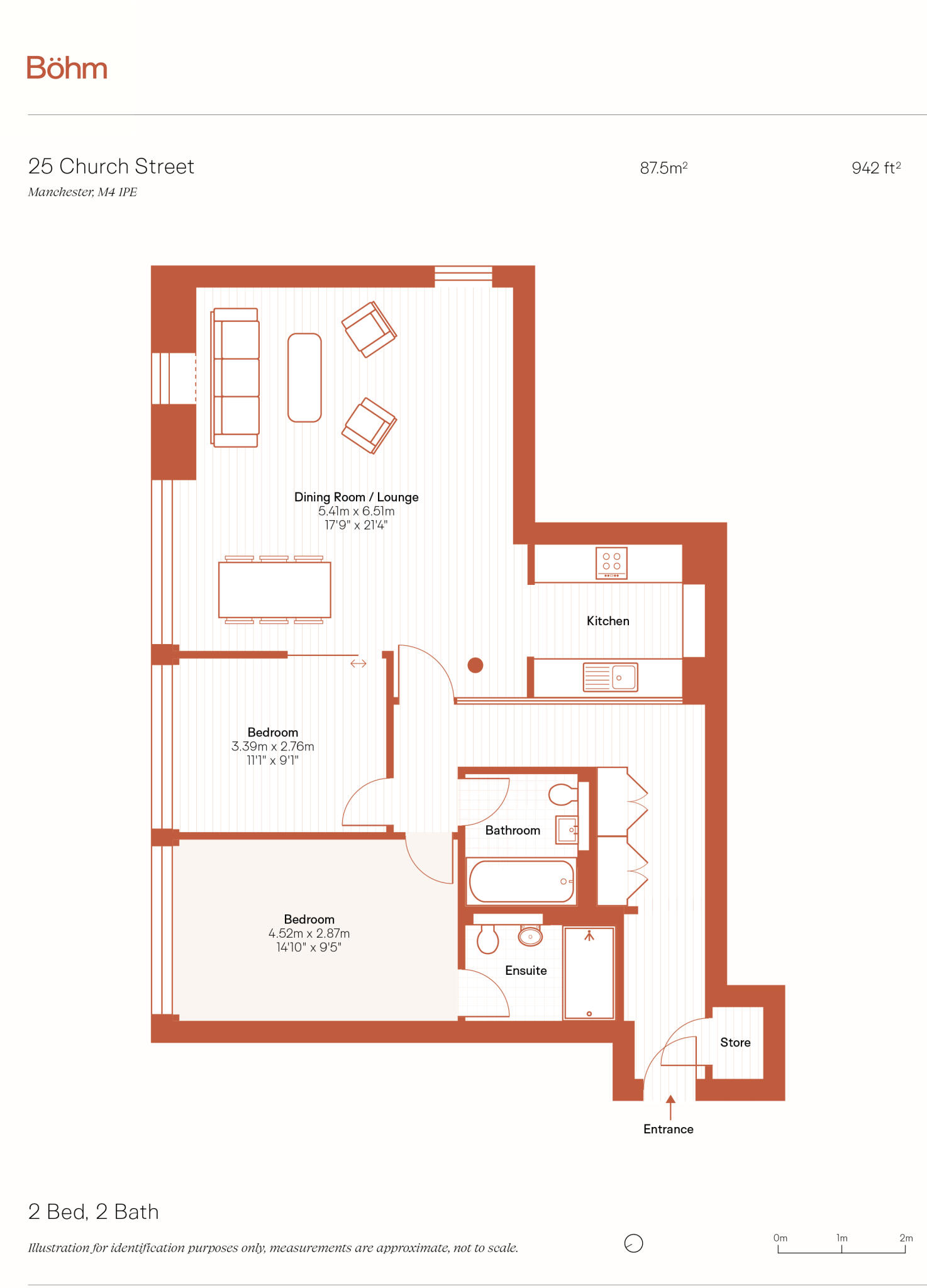Summary - 25 FLAT 202 CHURCH STREET MANCHESTER M4 1PE
2 bed 2 bath Apartment
Characterful two-bedroom warehouse conversion close to Victoria and Piccadilly stations..
- Warehouse conversion with exposed brick and steel beams
- Large open-plan kitchen, living and dining area
- Principal bedroom with en-suite shower room
- Versatile second room; can be study, guest room or lounge
- 942 sq ft; generous internal space for central Manchester
- EWS1 form available; long lease (973 years remaining)
- Service charge ~£3,570 pa; ground rent £200 pa
- Electric room heaters; higher running and council tax costs
Set on the second floor of a converted former telephone exchange in Manchester’s Northern Quarter, this two-bedroom apartment pairs industrial character with practical city living. Exposed red brick, steel beams and sash windows give the open-plan living space strong visual appeal, while wood flooring and high ceilings create a light, roomy feel across 942 sq ft.
The principal bedroom is generous and benefits from an en-suite shower room. A versatile second room with a sliding door can function as a guest bedroom, home office or additional lounge. The kitchen is U-shaped with integrated appliances; the main bathroom offers a bath with overhead shower and heated towel rail.
Practical points are straightforward: the property is leasehold (long lease remaining: 973 years), an EWS1 form is available, and off-street parking options are nearby. Ongoing costs include an annual service charge averaging £3,570 and a ground rent of £200. Heating is electric via room heaters, and council tax is above average — factors to consider for running costs.
Location is a key selling point: a 10-minute walk to Manchester Victoria and Piccadilly stations, immediate access to Northern Quarter cafes, galleries and markets, and fast broadband and excellent mobile signal. The apartment suits first-time buyers or professionals seeking characterful city living with strong transport links and good rental potential.
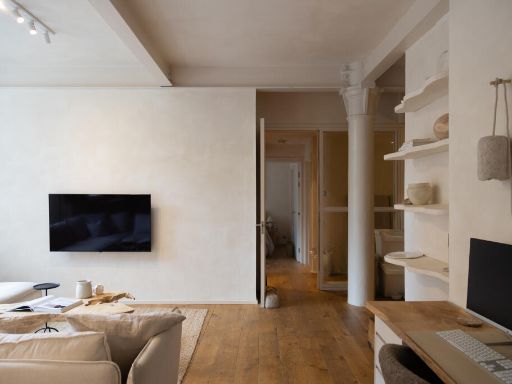 2 bedroom apartment for sale in 25 Church Street, Northern Quarter, Manchester, M4 — £350,000 • 2 bed • 2 bath • 958 ft²
2 bedroom apartment for sale in 25 Church Street, Northern Quarter, Manchester, M4 — £350,000 • 2 bed • 2 bath • 958 ft²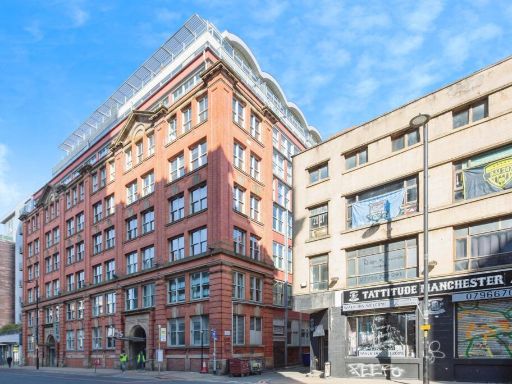 2 bedroom flat for sale in Church Street, Manchester, Greater Manchester, M4 — £270,000 • 2 bed • 1 bath • 1000 ft²
2 bedroom flat for sale in Church Street, Manchester, Greater Manchester, M4 — £270,000 • 2 bed • 1 bath • 1000 ft²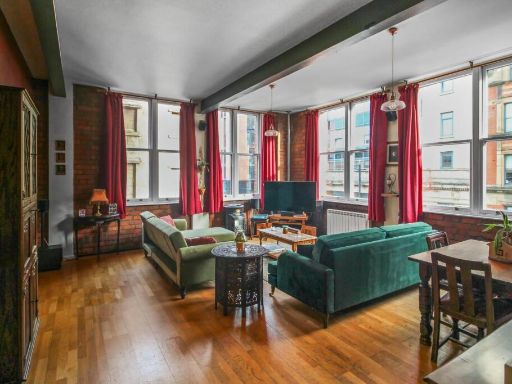 2 bedroom apartment for sale in Church Street, Manchester, M4 — £350,000 • 2 bed • 2 bath • 1000 ft²
2 bedroom apartment for sale in Church Street, Manchester, M4 — £350,000 • 2 bed • 2 bath • 1000 ft²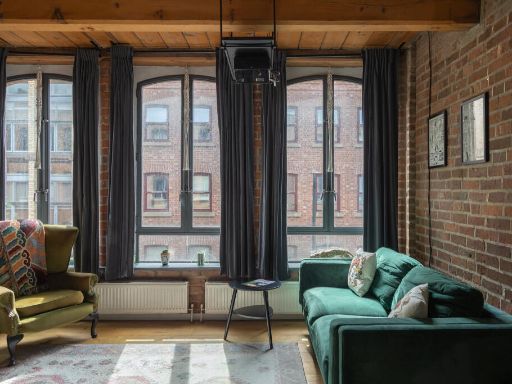 1 bedroom apartment for sale in 11-21 Turner Street, Northern Quarter, Manchester, M4 — £220,000 • 1 bed • 1 bath • 527 ft²
1 bedroom apartment for sale in 11-21 Turner Street, Northern Quarter, Manchester, M4 — £220,000 • 1 bed • 1 bath • 527 ft² 2 bedroom apartment for sale in Conran Building, 25 Church Street, Manchester, M4 — £270,000 • 2 bed • 1 bath • 915 ft²
2 bedroom apartment for sale in Conran Building, 25 Church Street, Manchester, M4 — £270,000 • 2 bed • 1 bath • 915 ft²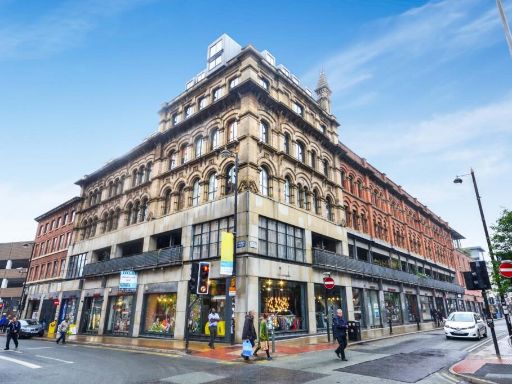 1 bedroom flat for sale in Smithfield Buildings, 44 Tib Street, Northern Quarter, Manchester, M4 — £230,000 • 1 bed • 1 bath • 1000 ft²
1 bedroom flat for sale in Smithfield Buildings, 44 Tib Street, Northern Quarter, Manchester, M4 — £230,000 • 1 bed • 1 bath • 1000 ft²