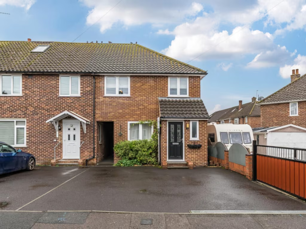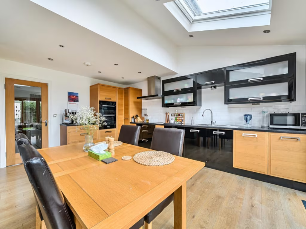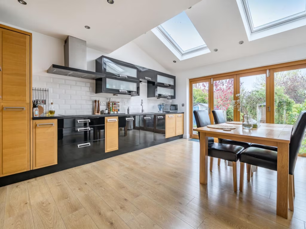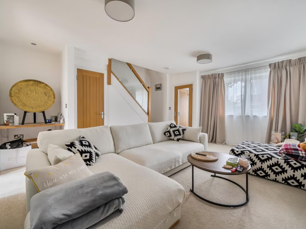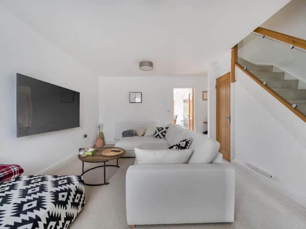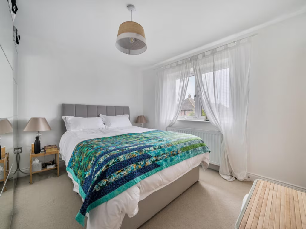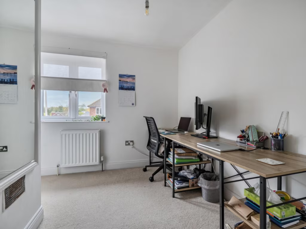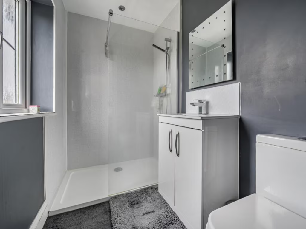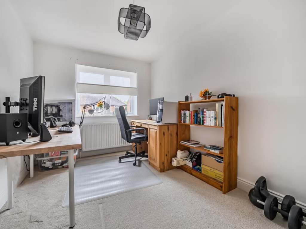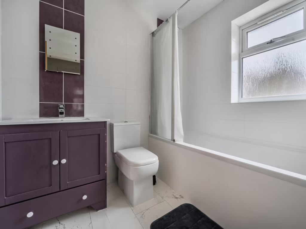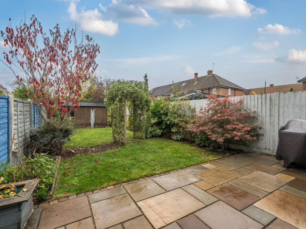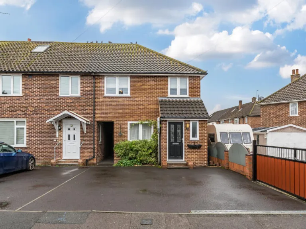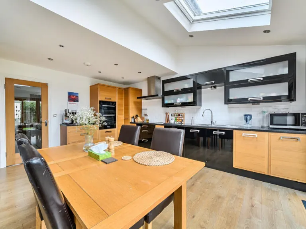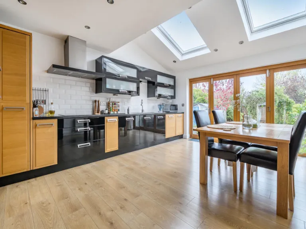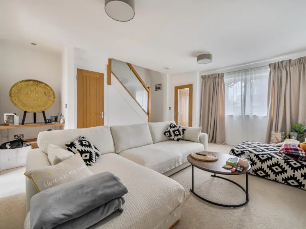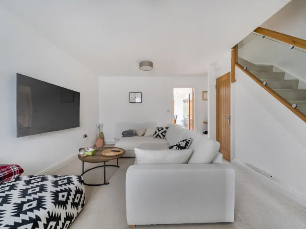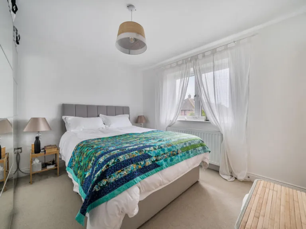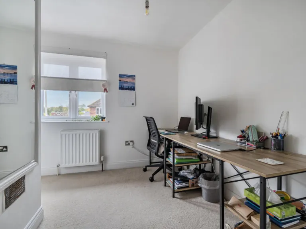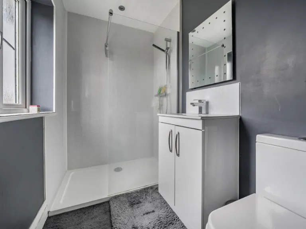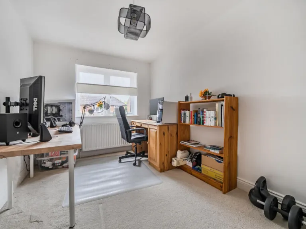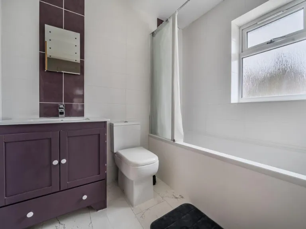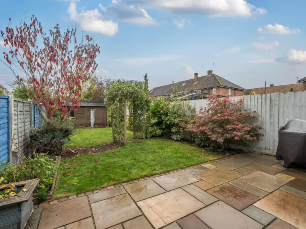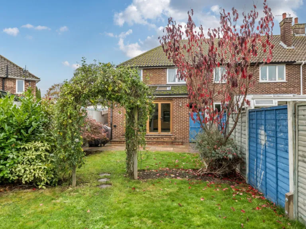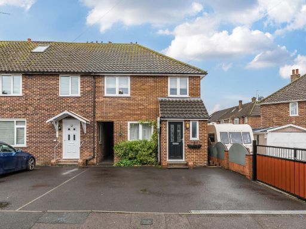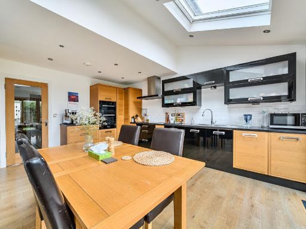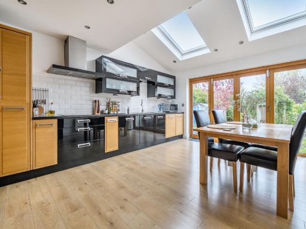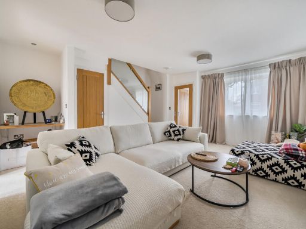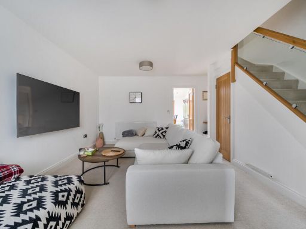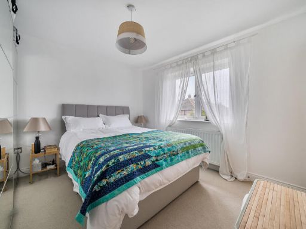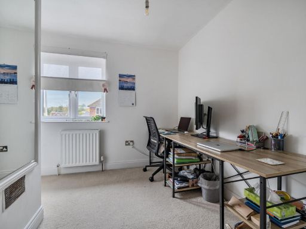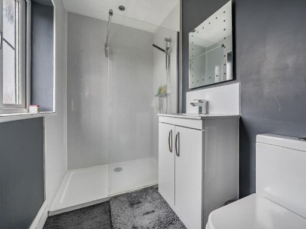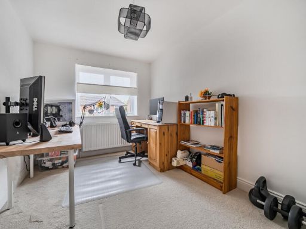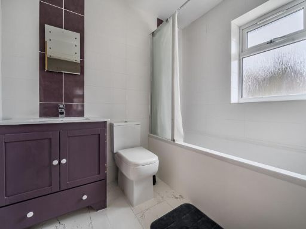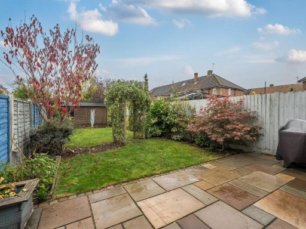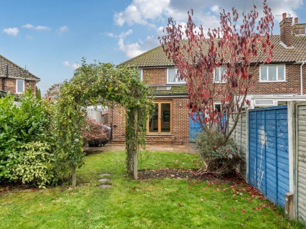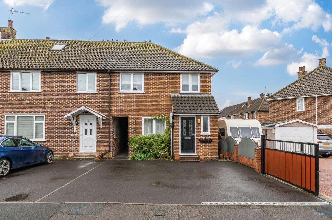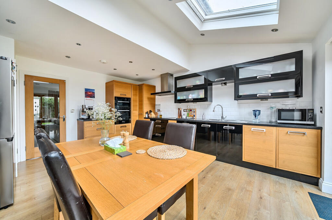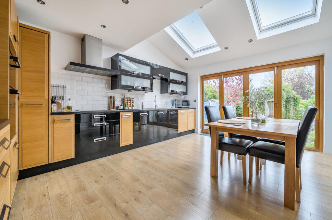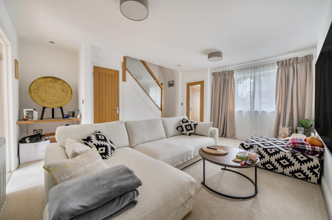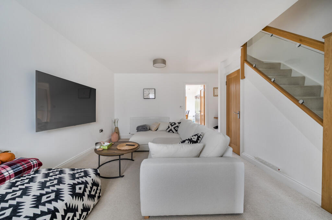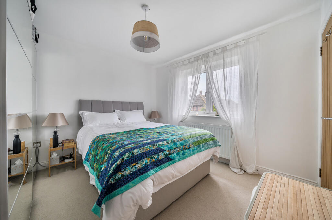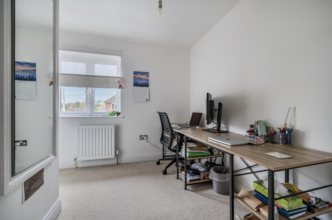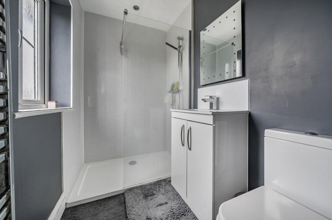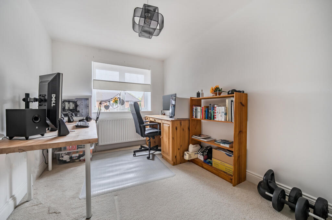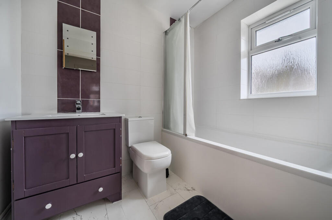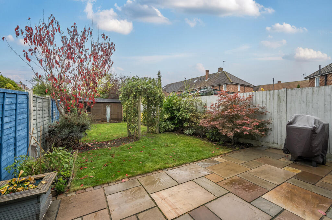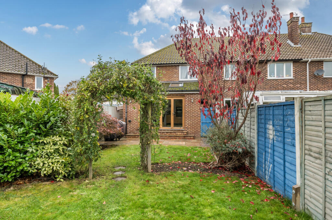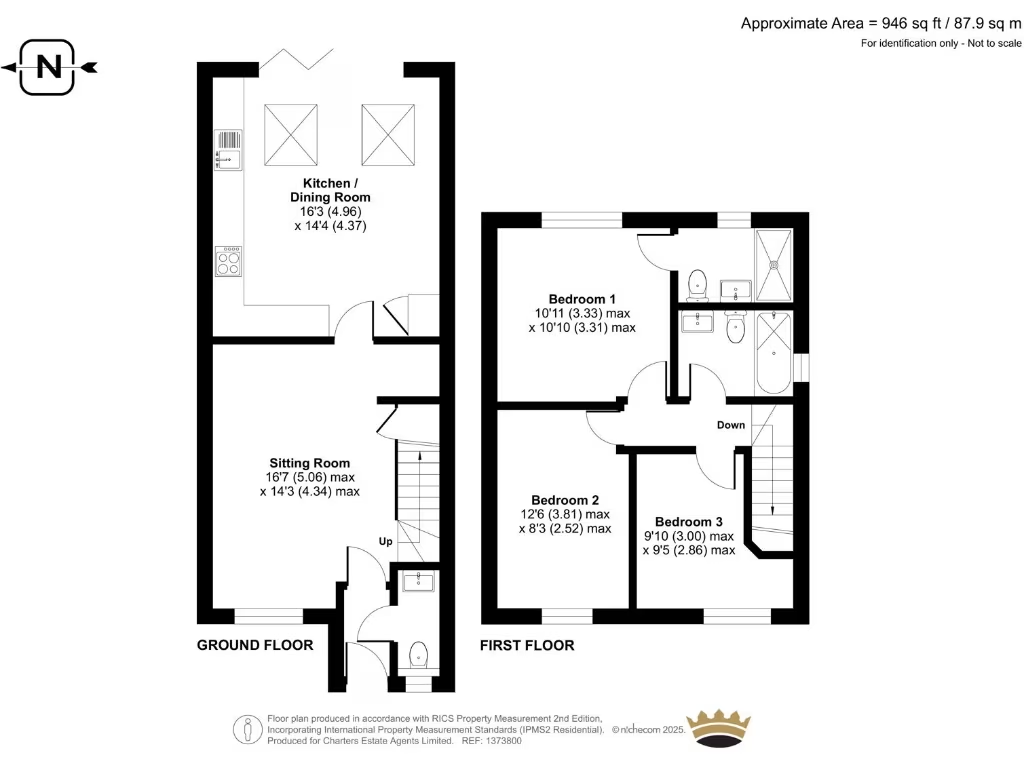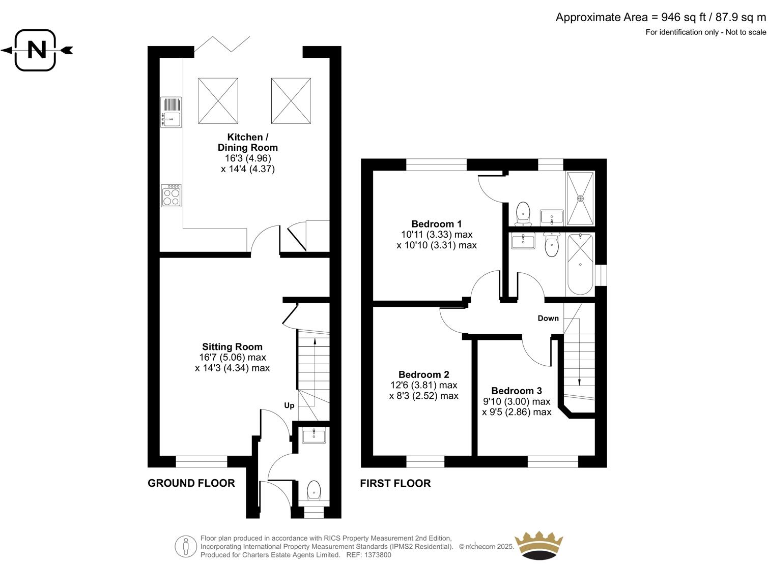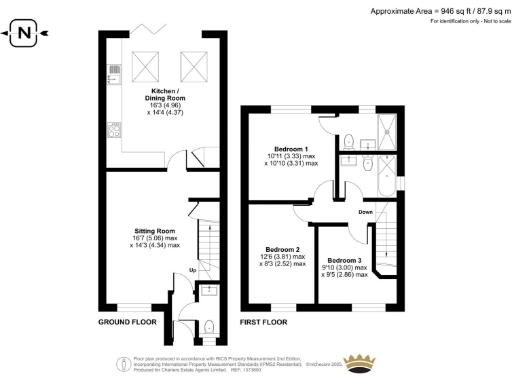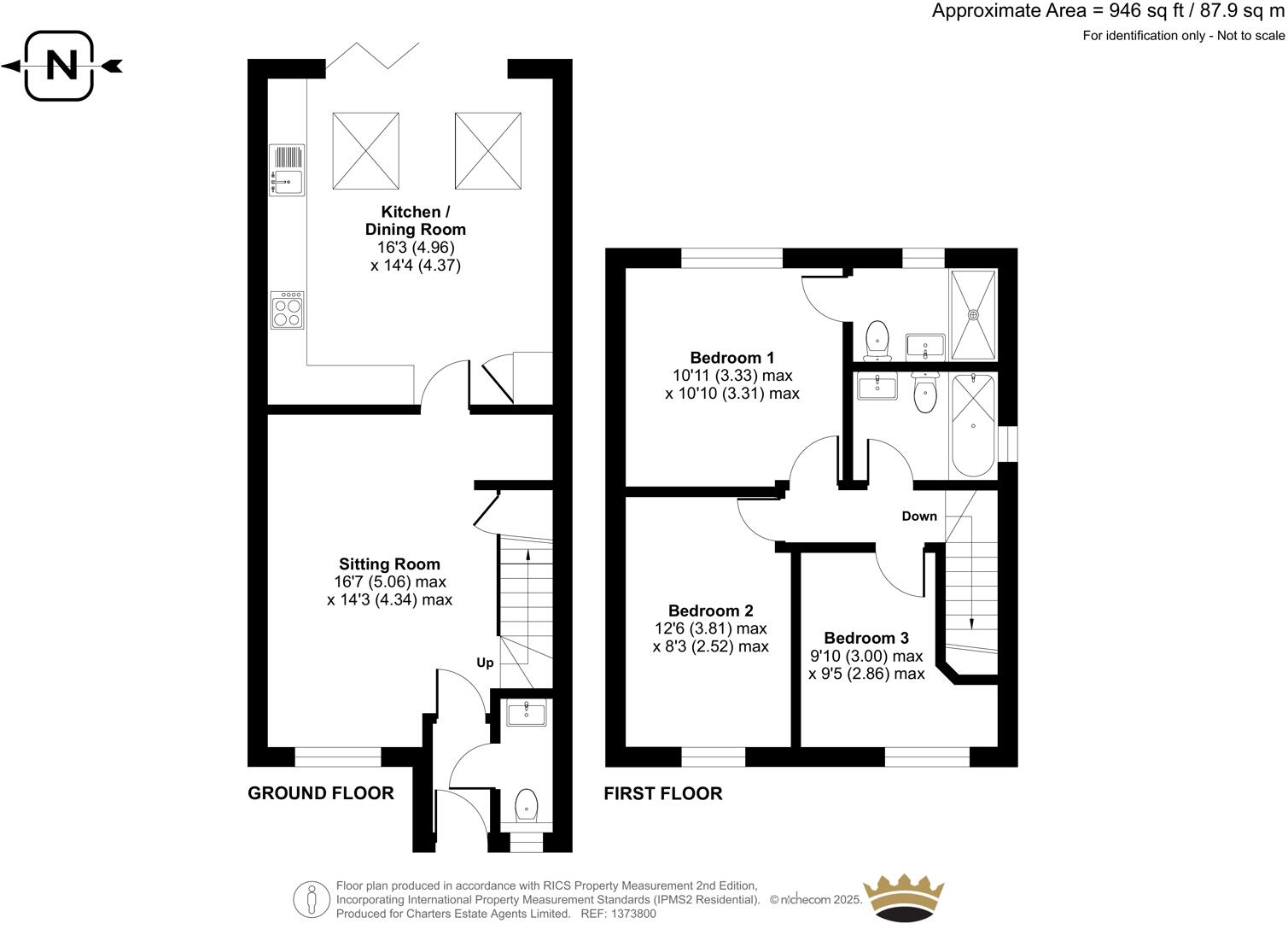Summary - Monks Way, Eastleigh, Hampshire, SO50 SO50 5BJ
3 bed 2 bath End of Terrace
Ready-to-move three-bedroom home ideal for families and commuters.
Three bedroom end-of-terrace with principal en-suite
Open-plan kitchen/diner with Velux skylights and bi-fold doors
Private, low-maintenance rear garden with patio and lawn
Solar panels installed — lower energy costs
Off-road driveway parking; gated additional storage/parking space
Built 1950–66; double glazing installed before 2002 (may need upgrading)
Wider area classified as blue-collar terraces; local hampered neighbourhood note
Fast broadband, excellent mobile signal; council tax described as affordable
Comfortable and well-presented, this three-bedroom end-of-terrace offers a modern open-plan ground floor ideal for family living and entertaining. The kitchen/dining space benefits from Velux skylights and bi-folding doors that connect easily to a private, low-maintenance rear garden. Solar panels reduce running costs, and mains gas central heating provides reliable warmth throughout.
Upstairs the principal bedroom includes an en-suite, with two further well-proportioned bedrooms and a stylish family bathroom—suited to families, professionals and downsizers alike. The property includes off-road driveway parking and additional gated space currently used to store a caravan, offering useful flexibility for vehicles or storage.
Practical points to note: the home was built in the 1950–66 period and has double glazing fitted before 2002, so some windows and secondary elements may be older and could be upgraded over time. Local classifications supplied note wider area blue-collar terraces and a hampered neighbourhood profile; crime is recorded as average. Broadband and mobile coverage are strong and local schools score well, which supports everyday convenience for commuters and families.
Overall, this ready-to-move house combines contemporary interiors and useful environmental features with straightforward maintenance requirements. It will suit buyers seeking a convenient town location, modern living spaces and flexible parking, with the potential for targeted updates to further increase comfort and value.
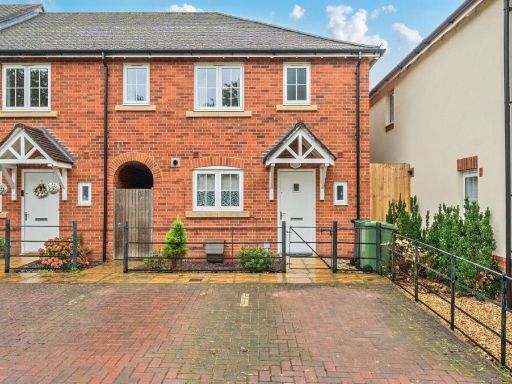 3 bedroom end of terrace house for sale in Copper Close, Eastleigh, Hampshire, SO50 — £350,000 • 3 bed • 2 bath • 873 ft²
3 bedroom end of terrace house for sale in Copper Close, Eastleigh, Hampshire, SO50 — £350,000 • 3 bed • 2 bath • 873 ft²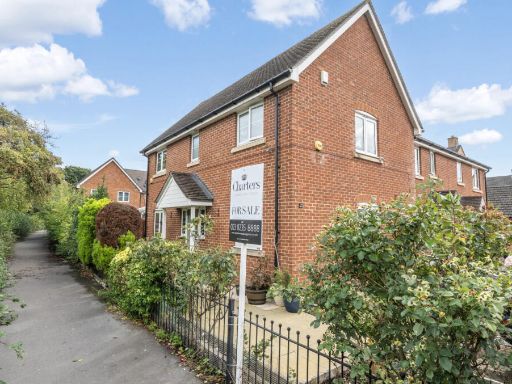 3 bedroom semi-detached house for sale in Tinning Way, Eastleigh, Hampshire, SO50 — £425,000 • 3 bed • 2 bath • 1130 ft²
3 bedroom semi-detached house for sale in Tinning Way, Eastleigh, Hampshire, SO50 — £425,000 • 3 bed • 2 bath • 1130 ft²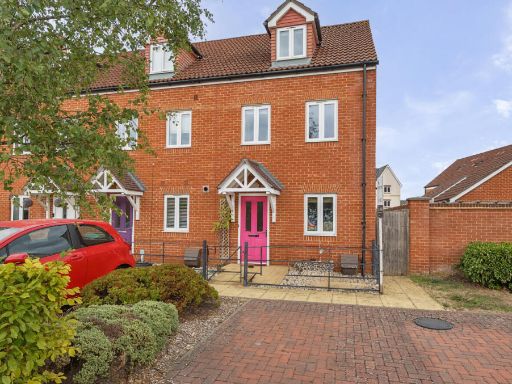 3 bedroom house for sale in George Raymond Road, Eastleigh, Hampshire, SO50 — £375,000 • 3 bed • 1 bath • 1089 ft²
3 bedroom house for sale in George Raymond Road, Eastleigh, Hampshire, SO50 — £375,000 • 3 bed • 1 bath • 1089 ft²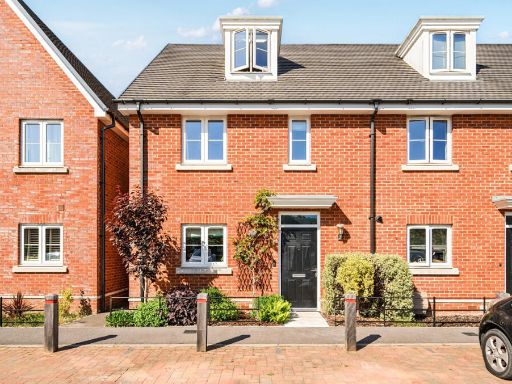 3 bedroom house for sale in Beedon Way, Eastleigh, Hampshire, SO50 — £400,000 • 3 bed • 2 bath • 1211 ft²
3 bedroom house for sale in Beedon Way, Eastleigh, Hampshire, SO50 — £400,000 • 3 bed • 2 bath • 1211 ft²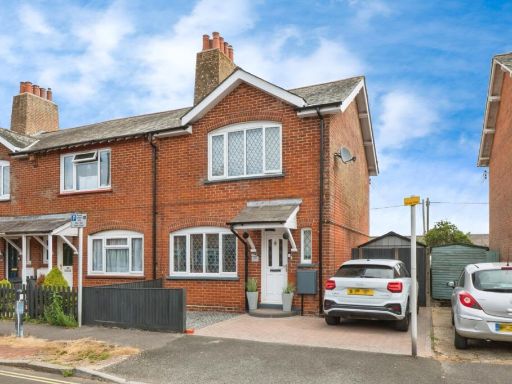 3 bedroom end of terrace house for sale in Campbell Road, Eastleigh, Hampshire, SO50 — £280,000 • 3 bed • 1 bath • 874 ft²
3 bedroom end of terrace house for sale in Campbell Road, Eastleigh, Hampshire, SO50 — £280,000 • 3 bed • 1 bath • 874 ft²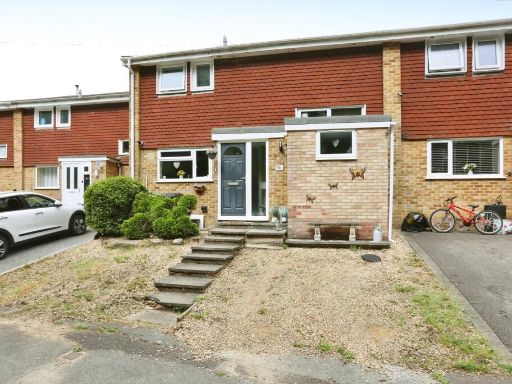 3 bedroom end of terrace house for sale in Porteous Crescent, Chandler's Ford, Eastleigh, Hampshire, SO53 — £365,000 • 3 bed • 2 bath • 991 ft²
3 bedroom end of terrace house for sale in Porteous Crescent, Chandler's Ford, Eastleigh, Hampshire, SO53 — £365,000 • 3 bed • 2 bath • 991 ft²