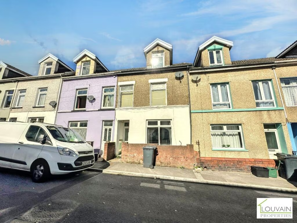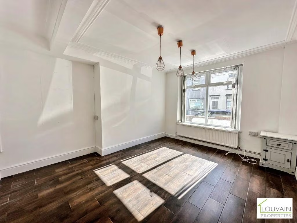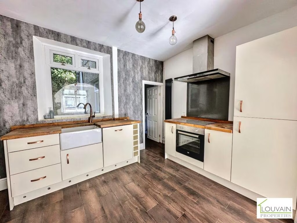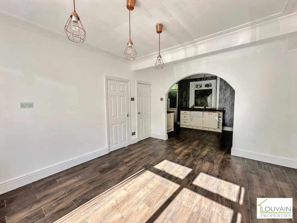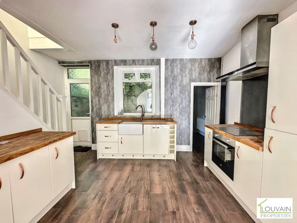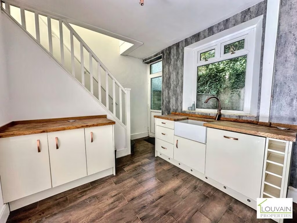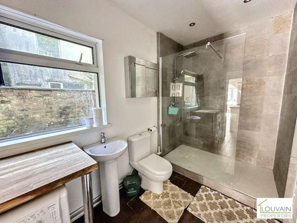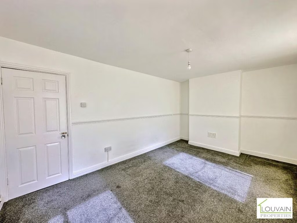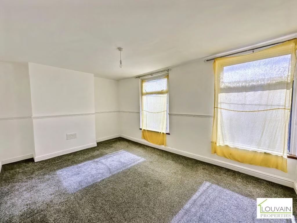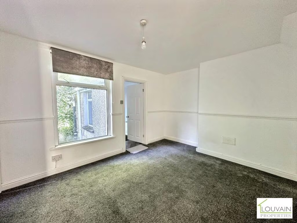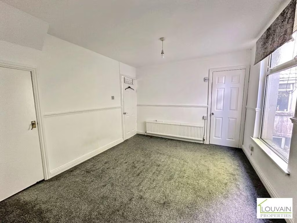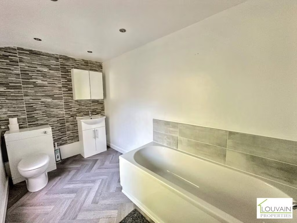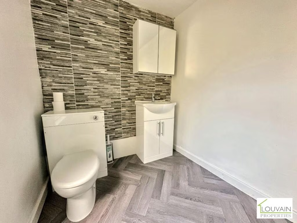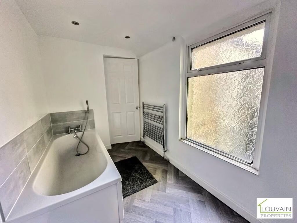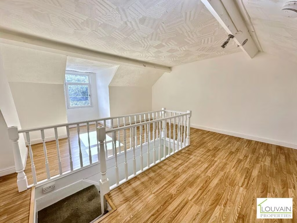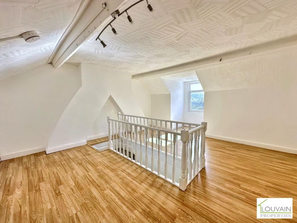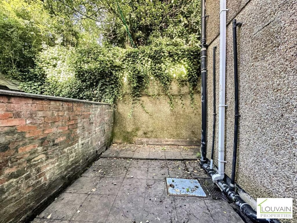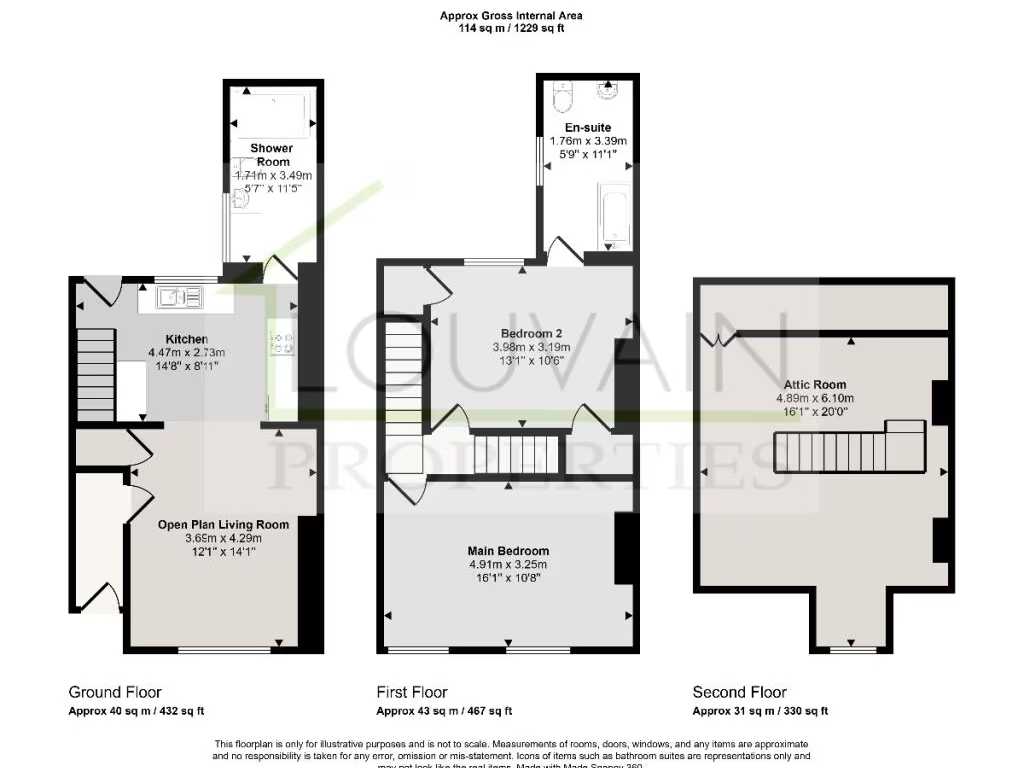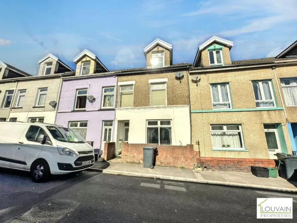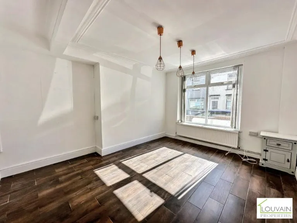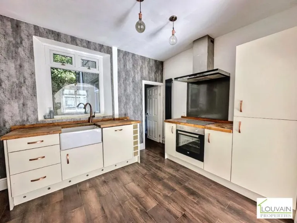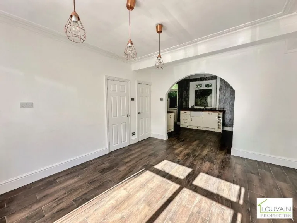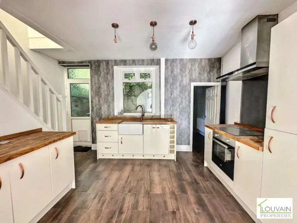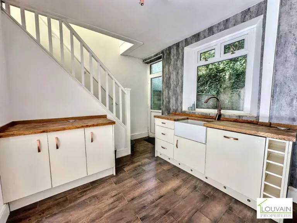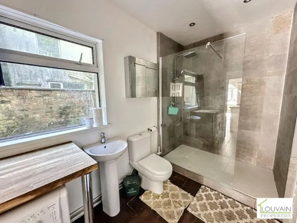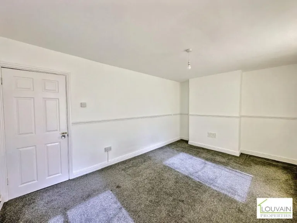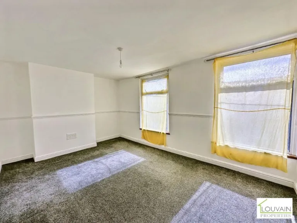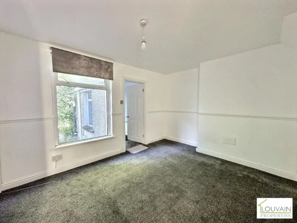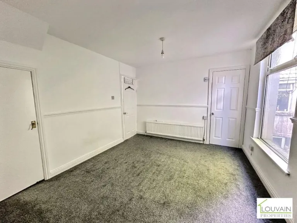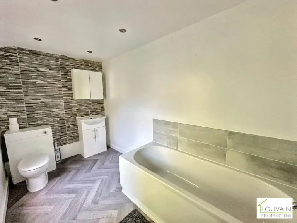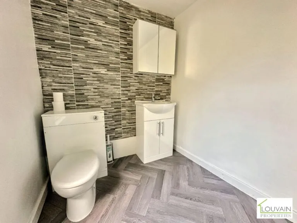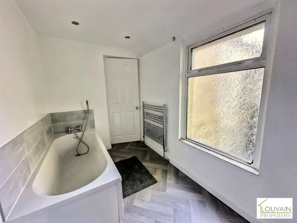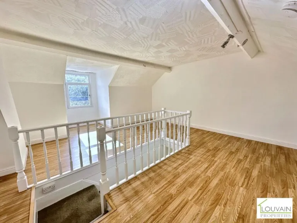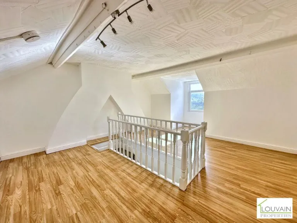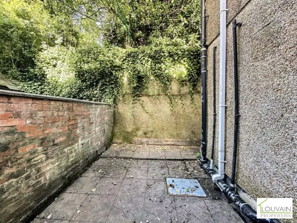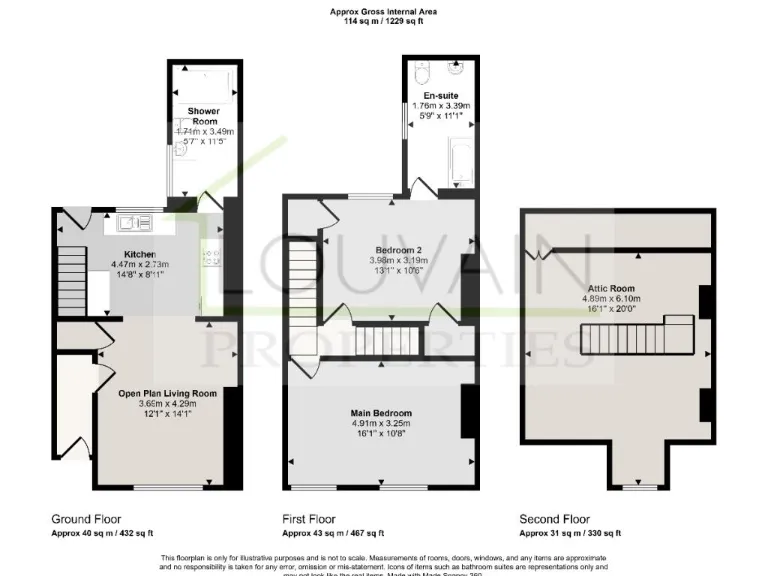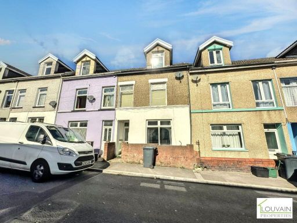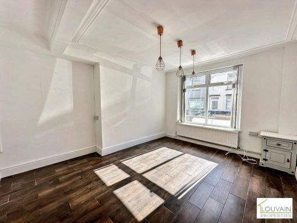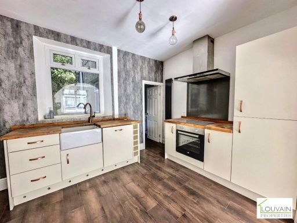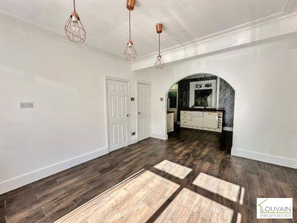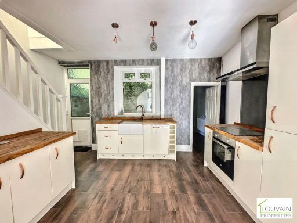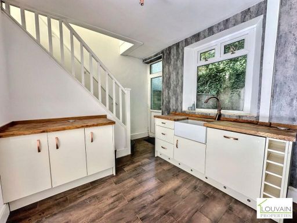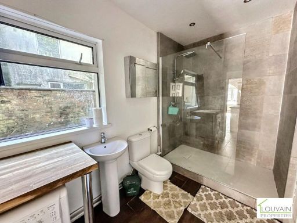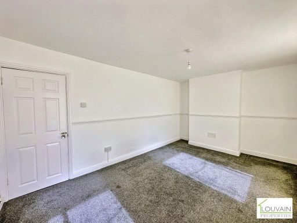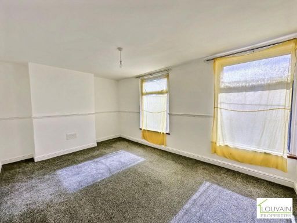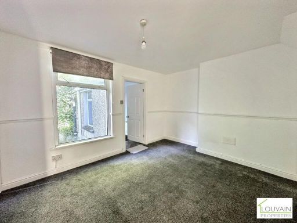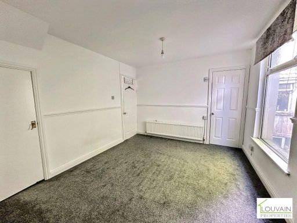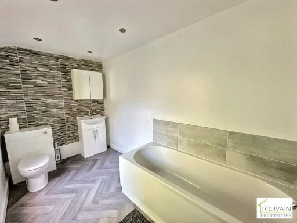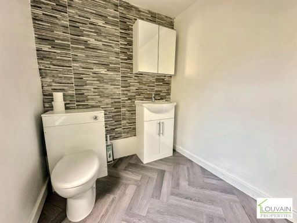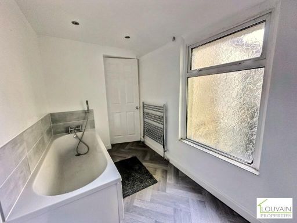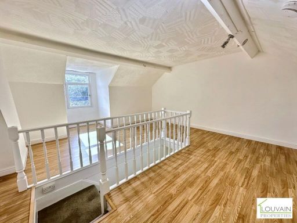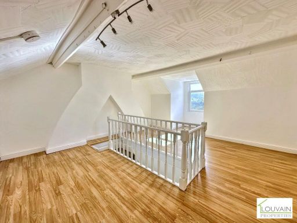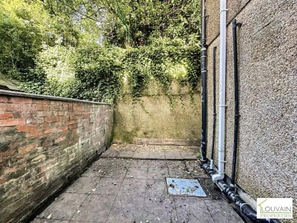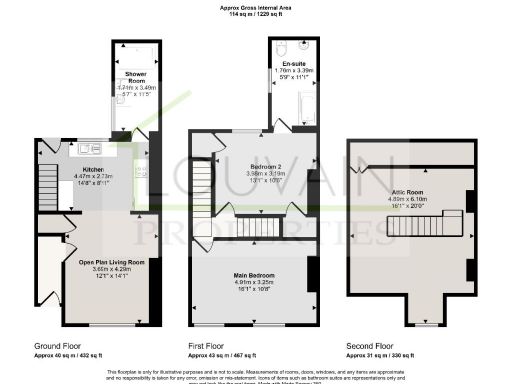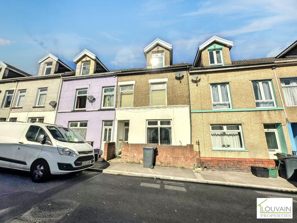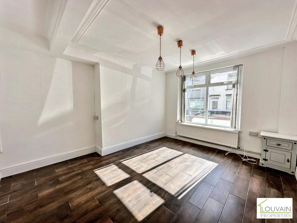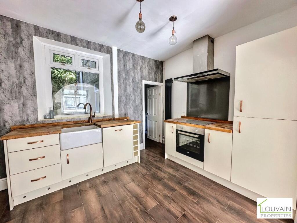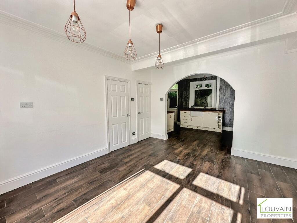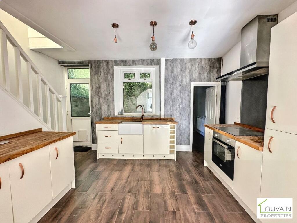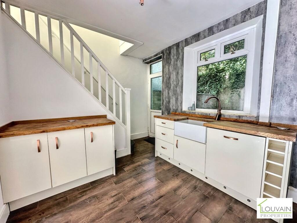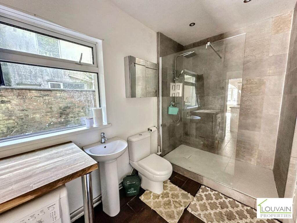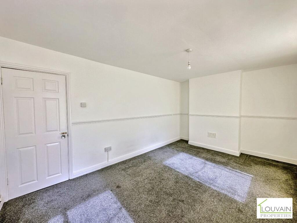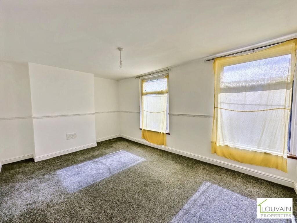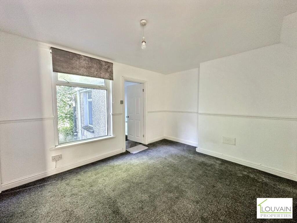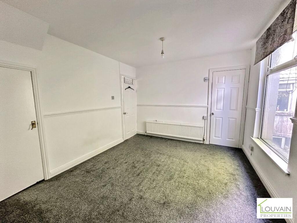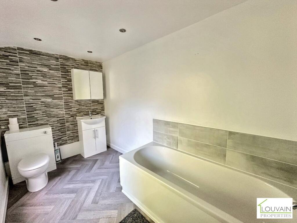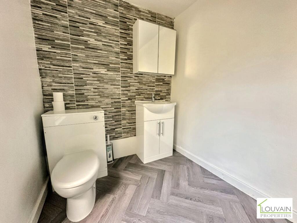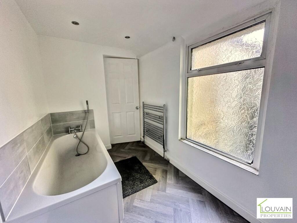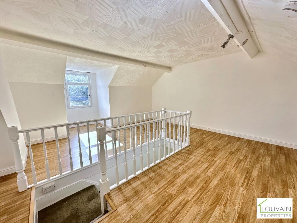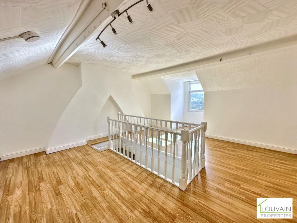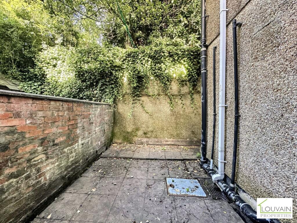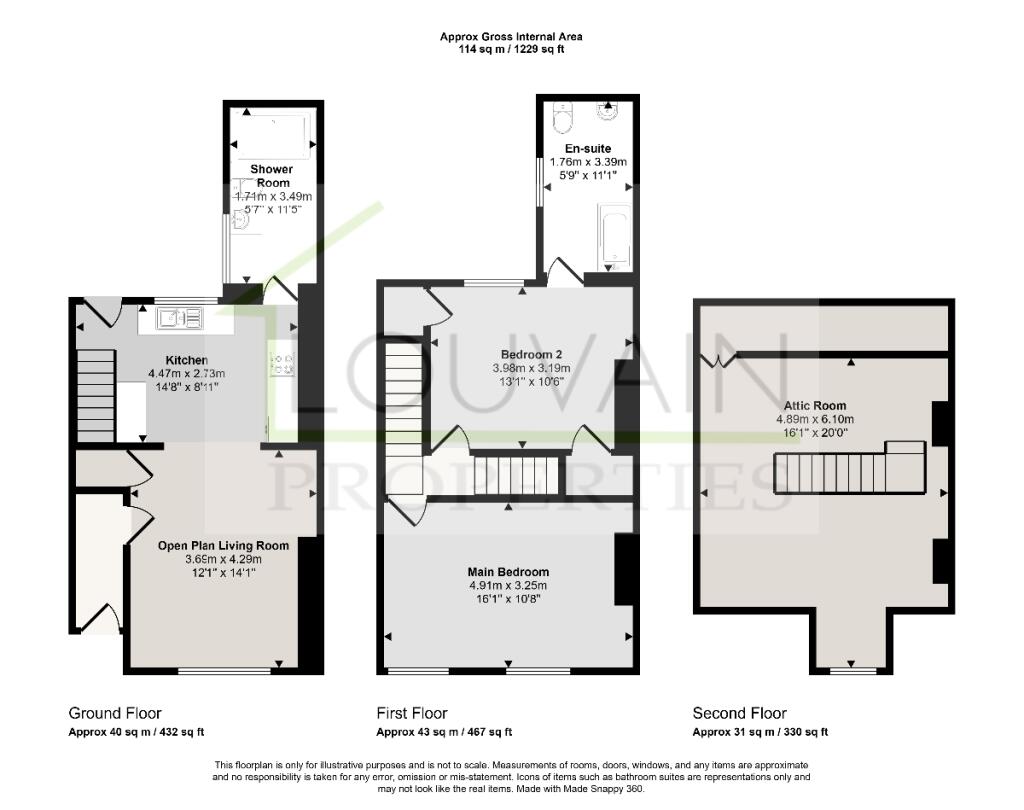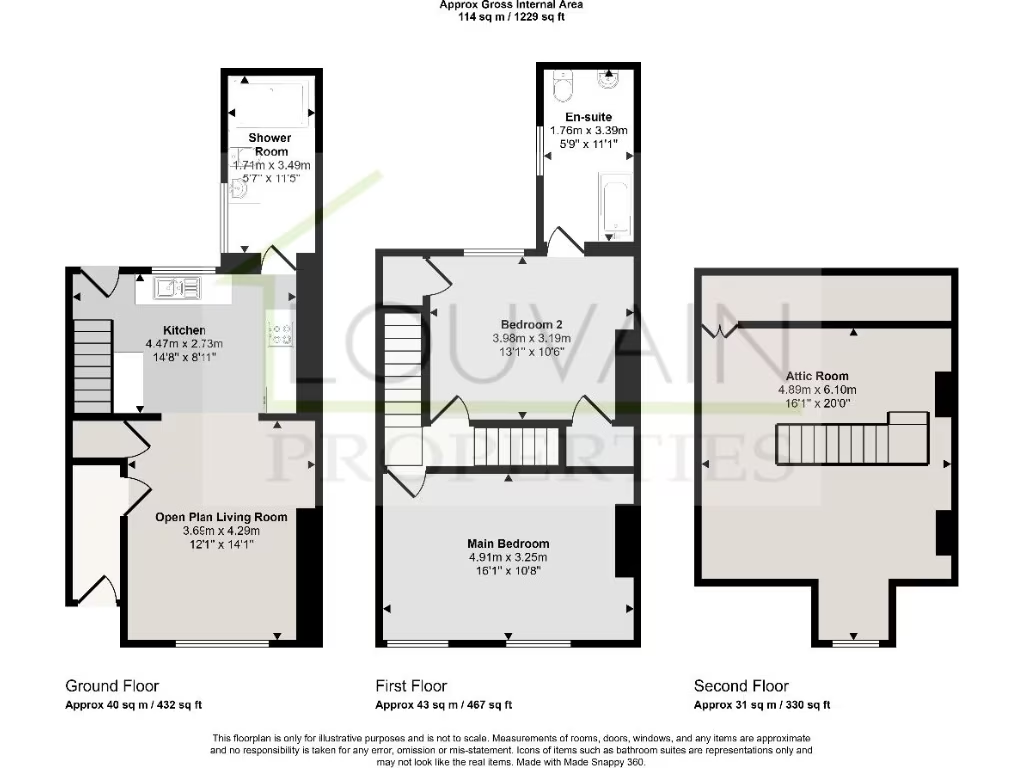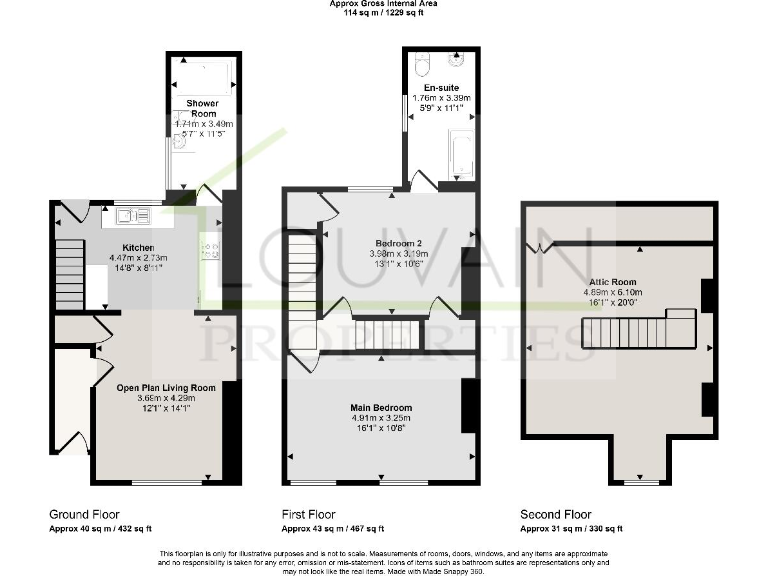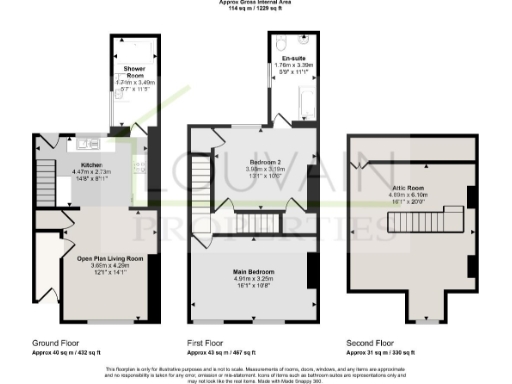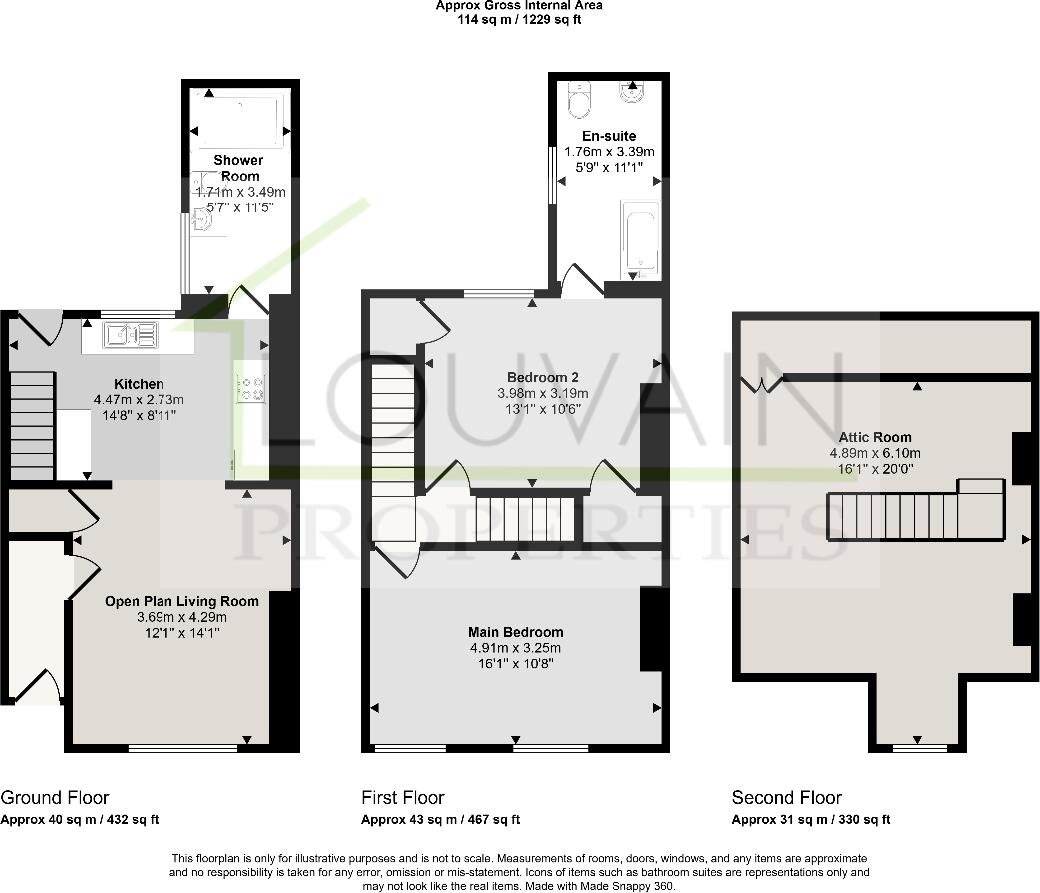Summary - 29 MARKET STREET TREDEGAR NP22 3NF
2 bed 1 bath Terraced
Affordable town-centre two-bed with attic potential, ideal for first-time buyers or investors.
Freehold Victorian mid-terrace within walking distance of town centre
Two double bedrooms, one with en‑suite, plus family bathroom
Large attic room offers flexible extra living or home office space
Open-plan lounge/kitchen and separate spacious lounge
Small, low-maintenance rear patio; small overall plot
High local crime rates and very deprived area — consider safety implications
Walls likely uninsulated; EPC improvements and modernisation may be needed
On-street parking only; glazing install date unknown
This mid-terraced Victorian townhouse offers compact, practical living close to Tredegar town centre. The ground floor has an open-plan lounge/kitchen and a spacious reception room, while two double bedrooms upstairs include an en-suite and family bathroom. A large attic room provides useful extra space for a home office, hobby room or occasional guests. A small, low-maintenance rear patio completes the layout.
The property is freehold, gas‑heated with a boiler and radiators, double glazing (install date unknown) and traditional sandstone/limestone walls. It suits a first-time buyer seeking an affordable city-centre home or an investor targeting local rental demand given the constrained-renter profile of the area.
Buyers should note material negatives: the neighbourhood records very high crime and very high area deprivation, the property likely lacks wall insulation, and some modernisation may be needed to reach higher EPC ratings. The plot is small and on-street parking is the norm. These factors affect resale and rental premiums but are reflected in the asking price.
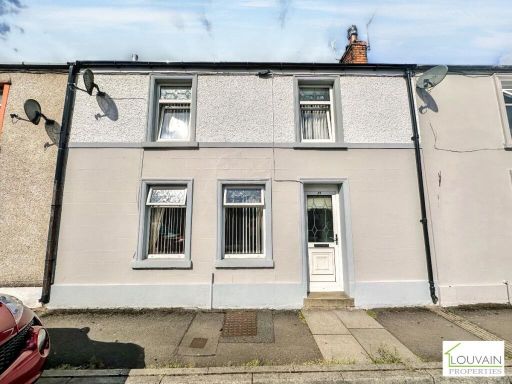 4 bedroom terraced house for sale in Park Row, Tredegar, NP22 — £120,000 • 4 bed • 2 bath • 1139 ft²
4 bedroom terraced house for sale in Park Row, Tredegar, NP22 — £120,000 • 4 bed • 2 bath • 1139 ft²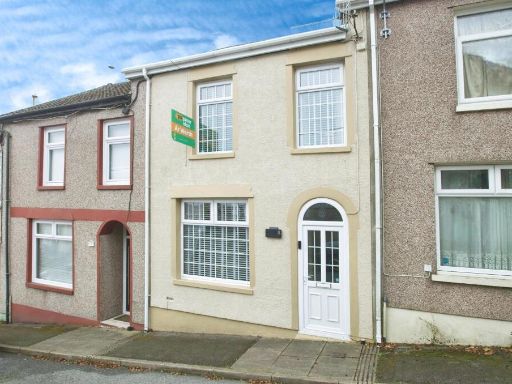 3 bedroom terraced house for sale in Glandovey Terrace, Tredegar, NP22 — £180,000 • 3 bed • 1 bath
3 bedroom terraced house for sale in Glandovey Terrace, Tredegar, NP22 — £180,000 • 3 bed • 1 bath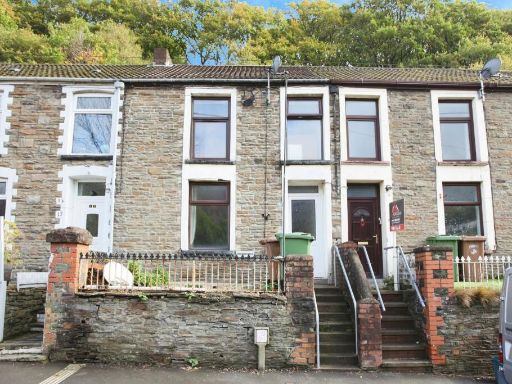 2 bedroom terraced house for sale in Tredegar Road, New Tredegar, NP24 — £80,000 • 2 bed • 1 bath • 808 ft²
2 bedroom terraced house for sale in Tredegar Road, New Tredegar, NP24 — £80,000 • 2 bed • 1 bath • 808 ft²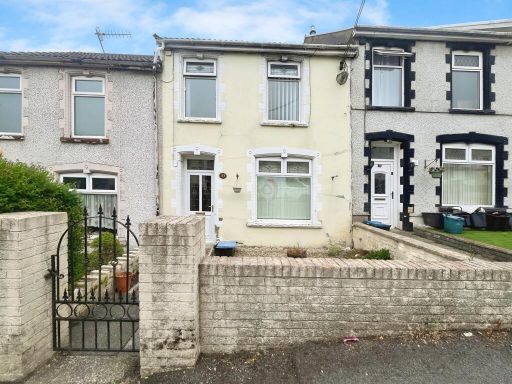 3 bedroom terraced house for sale in Tredegar Road, Ebbw Vale, NP23 — £130,000 • 3 bed • 1 bath • 635 ft²
3 bedroom terraced house for sale in Tredegar Road, Ebbw Vale, NP23 — £130,000 • 3 bed • 1 bath • 635 ft²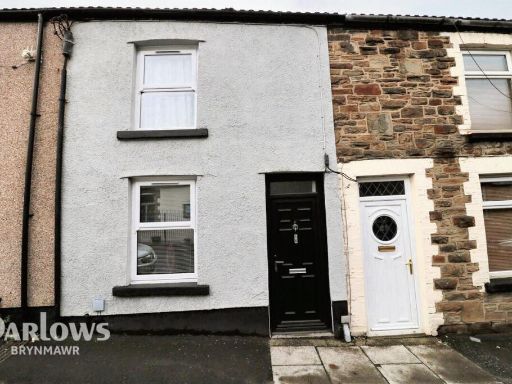 2 bedroom terraced house for sale in Tillery Street, Abertillery, NP13 — £100,000 • 2 bed • 1 bath • 636 ft²
2 bedroom terraced house for sale in Tillery Street, Abertillery, NP13 — £100,000 • 2 bed • 1 bath • 636 ft²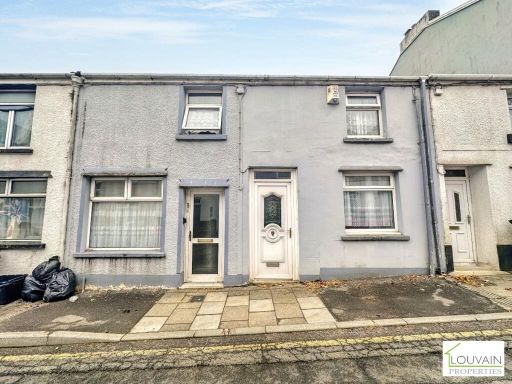 3 bedroom terraced house for sale in Market Street, Tredegar, NP22 — £95,000 • 3 bed • 2 bath • 1335 ft²
3 bedroom terraced house for sale in Market Street, Tredegar, NP22 — £95,000 • 3 bed • 2 bath • 1335 ft²