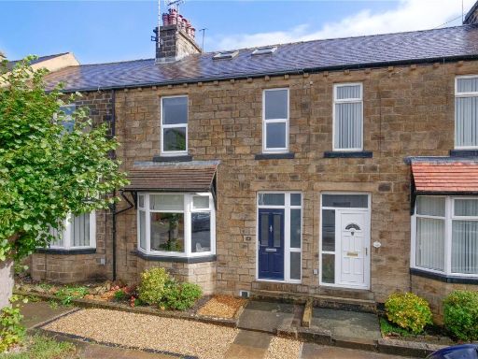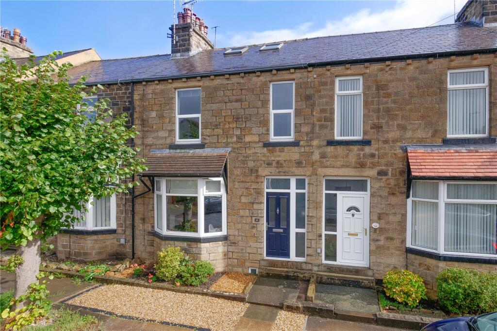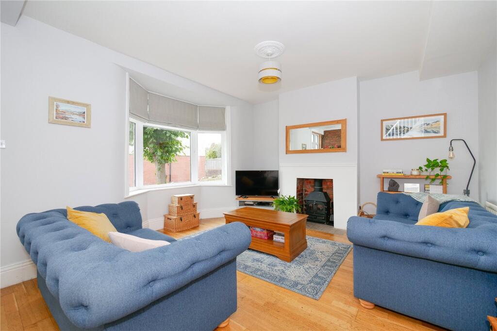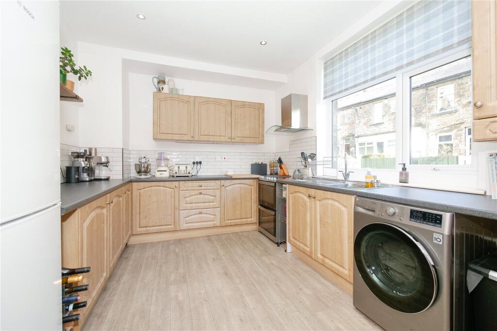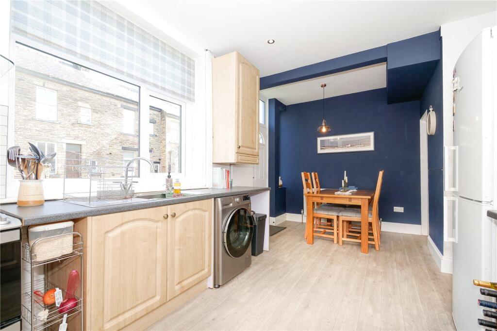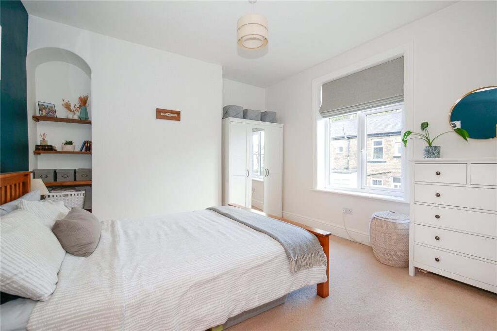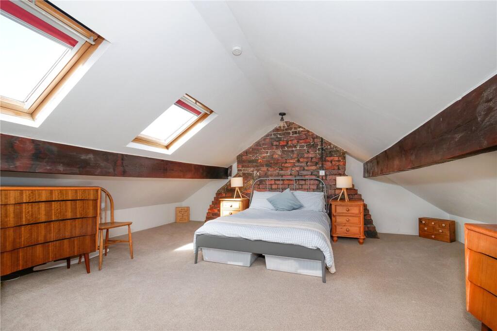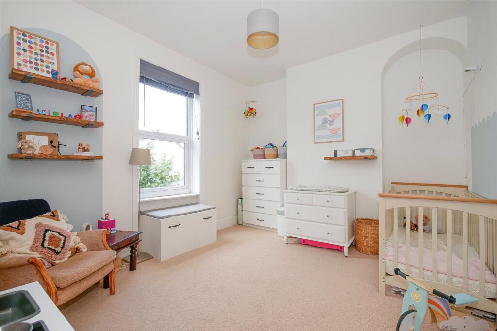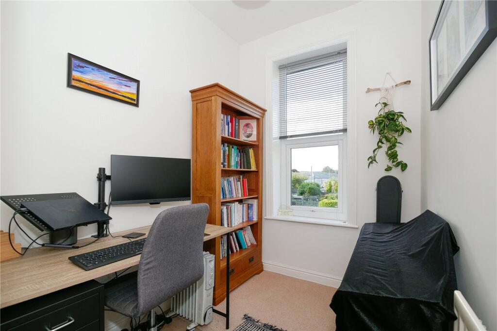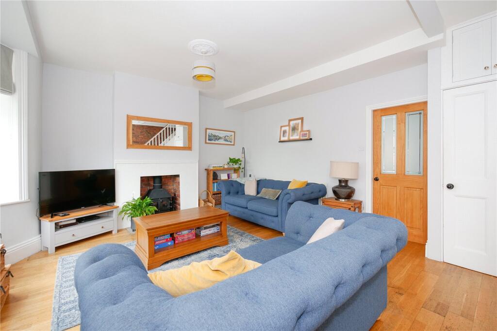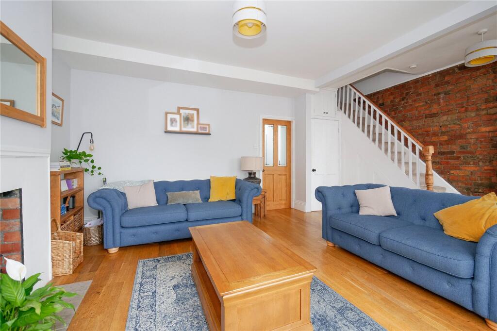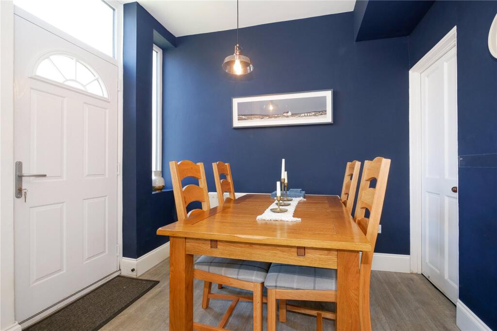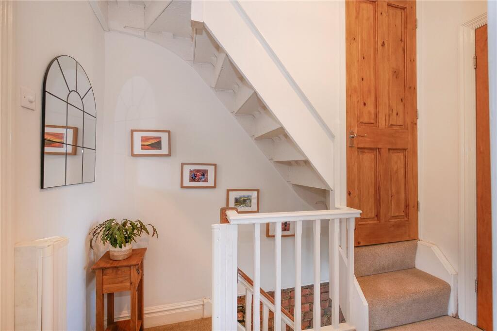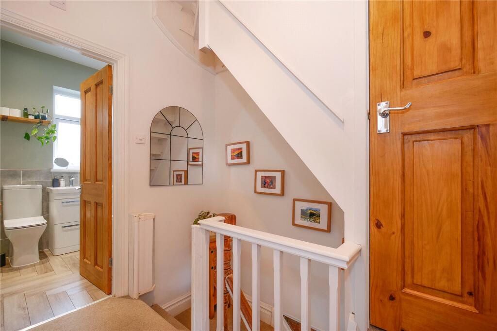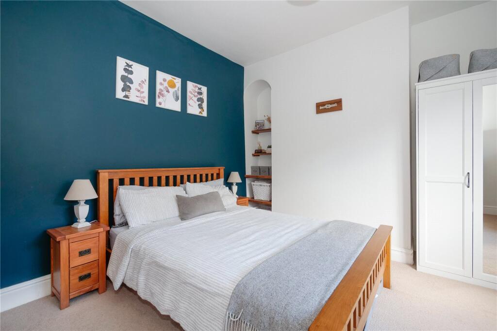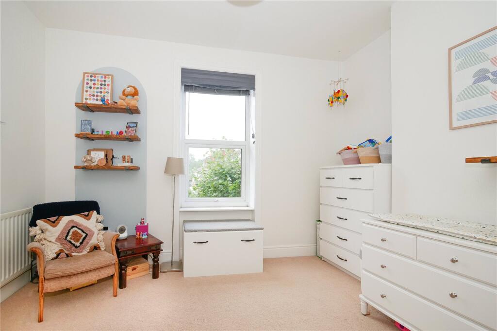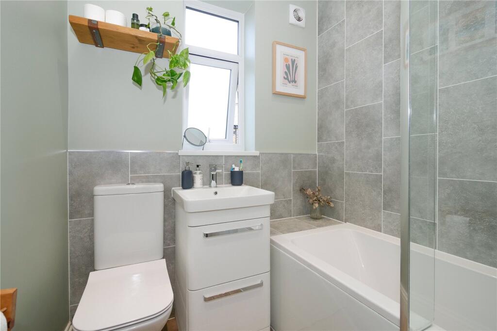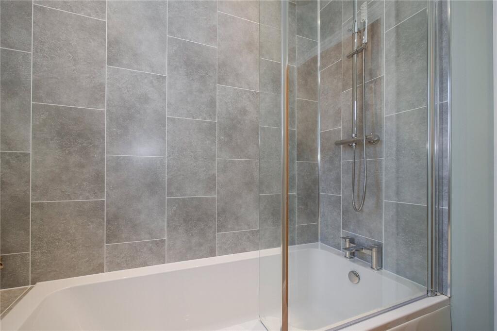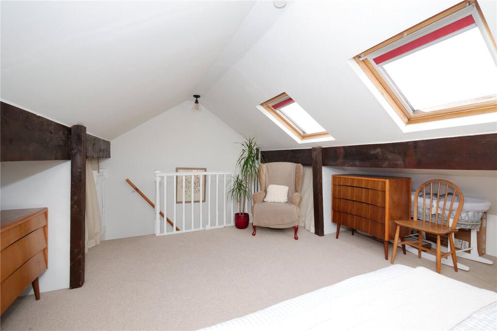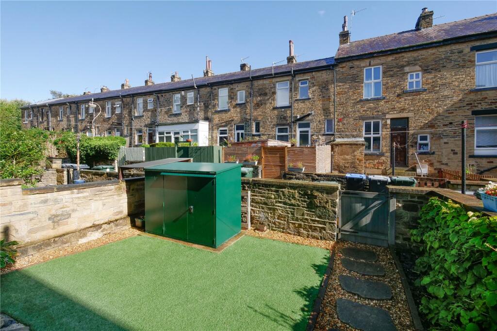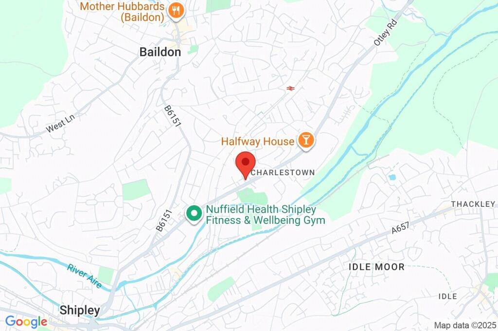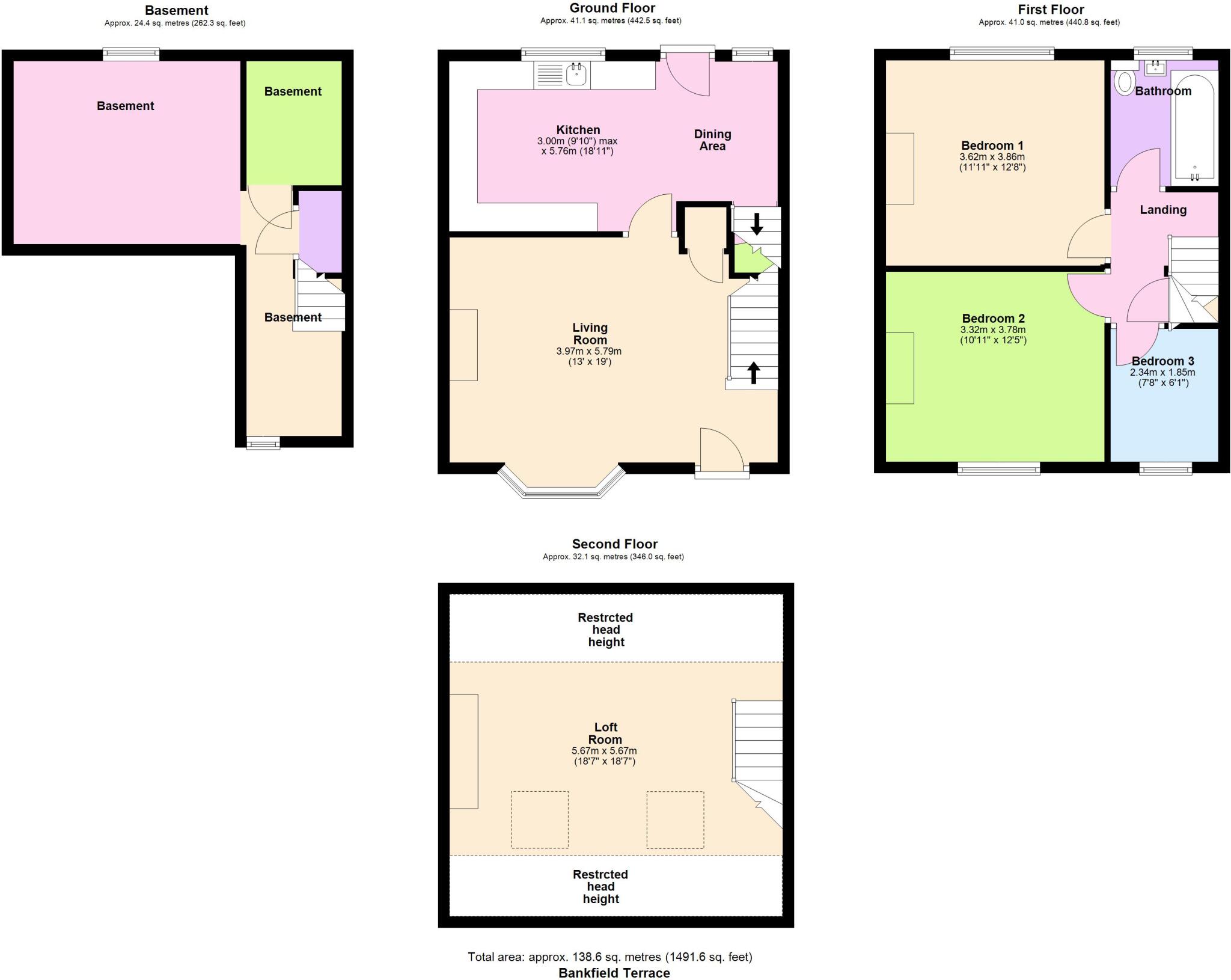- Spacious Victorian mid-terrace with period bay window and high ceilings
- Three bedrooms plus versatile loft room accessed by permanent staircase
- Large overall floor area: approximately 1,491 sq ft
- Modern fitted dining kitchen and contemporary family bathroom
- Useful cellar/basement for storage; conversion would need inspection
- Enclosed rear yard with low-maintenance artificial lawn (small plot)
- Freehold tenure, cheap council tax, fast broadband and excellent mobile signal
- Single bathroom and terrace plot may suit families preferring compact gardens
A spacious Victorian mid-terrace arranged over multiple floors, this three-bedroom family home sits in a well-regarded Baildon location close to Otley Road amenities and two local train stations. The property retains period character — bay windows, a high-ceilinged living room with a solid-fuel stove and hardwood floors — while offering modern comforts including gas central heating and double glazing.
Accommodation includes a generous living room, a contemporary dining kitchen, cellar/basement storage and a versatile converted loft room accessed by a permanent staircase. The rear enclosed yard features low-maintenance artificial lawn, making outdoor upkeep straightforward for busy households.
Practical details to note: there is a single family bathroom, a relatively small rear plot, and basement areas that currently serve as storage (any conversion or major works would require inspection and planning). The property is freehold, has low council tax, fast broadband and excellent mobile signal — appealing for commuting families and home-workers. Early viewing is recommended to appreciate the size and layout across its 1,491 sq ft.








































