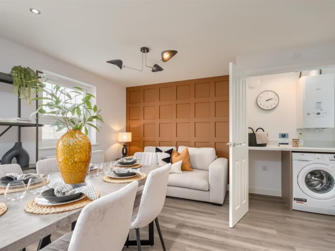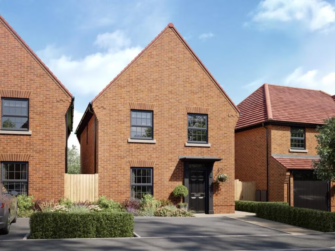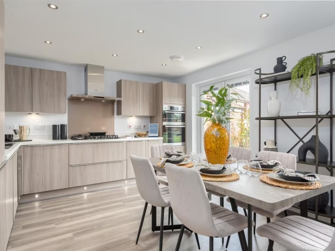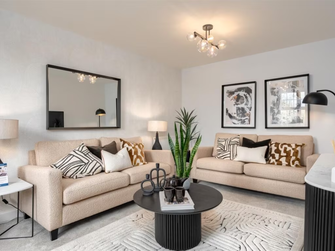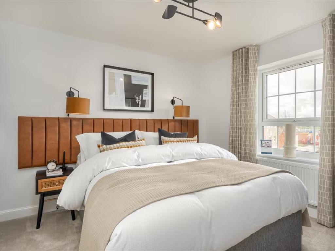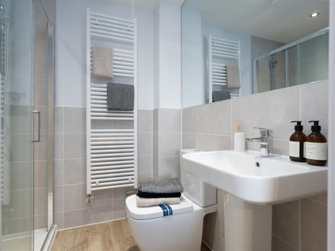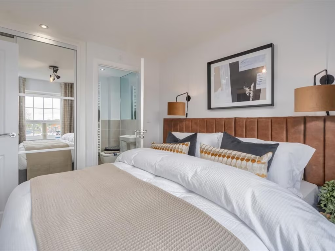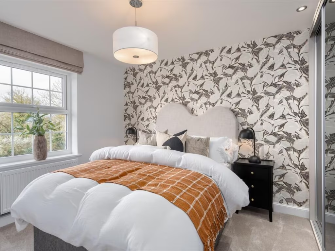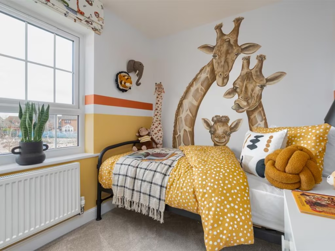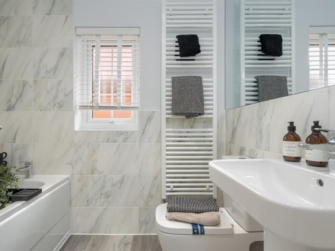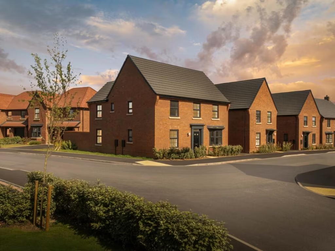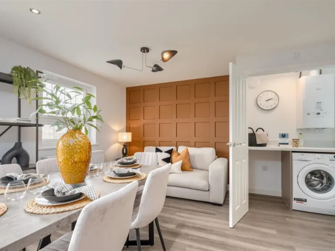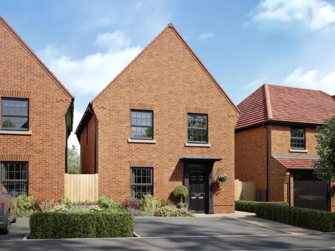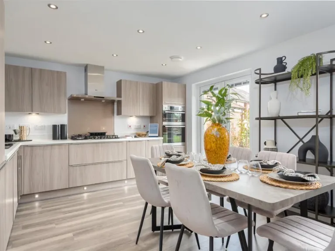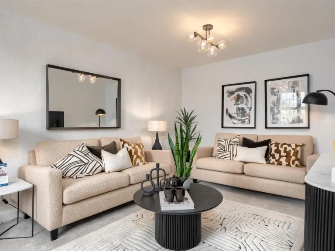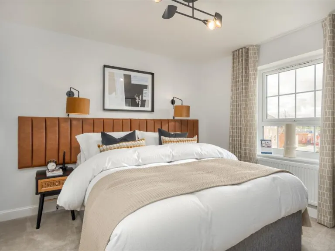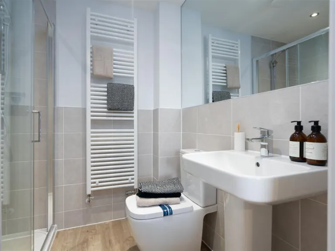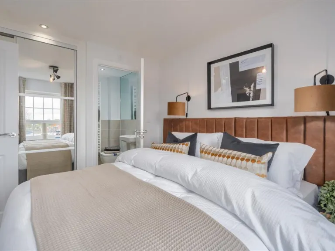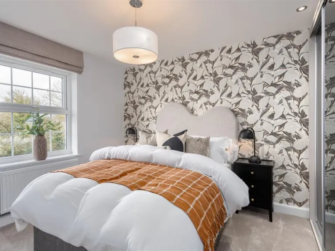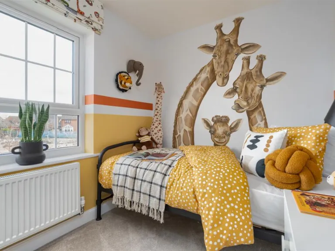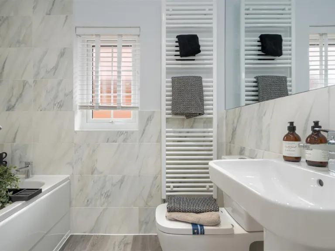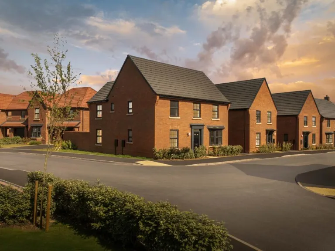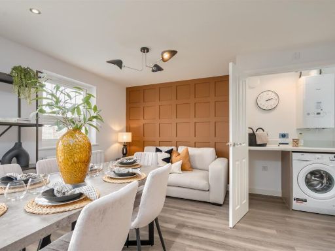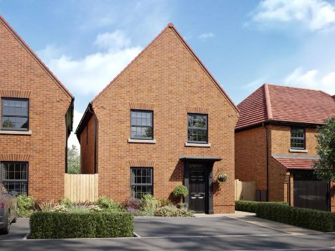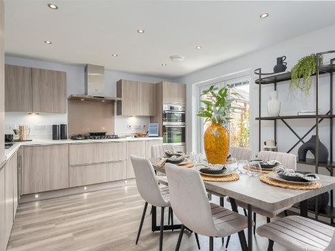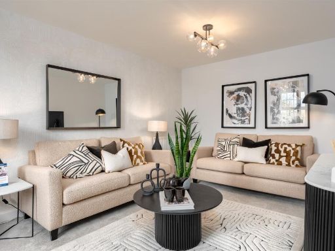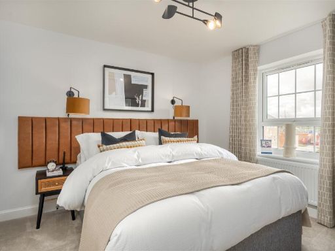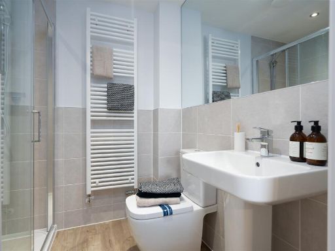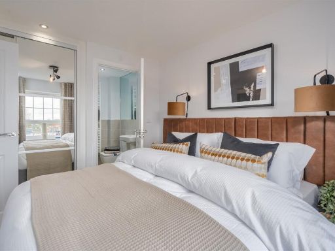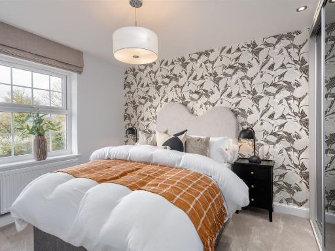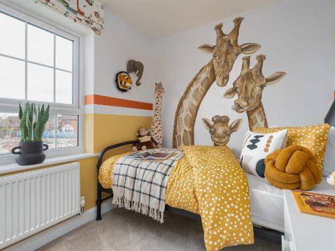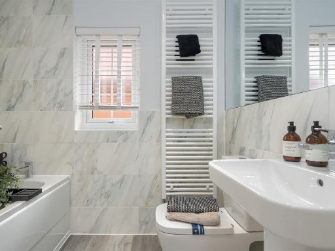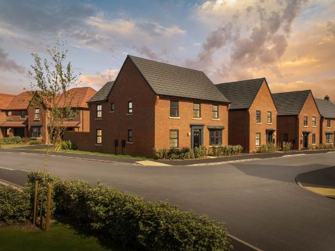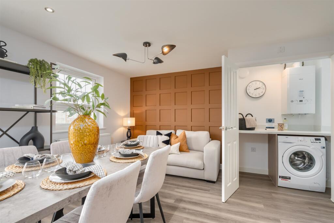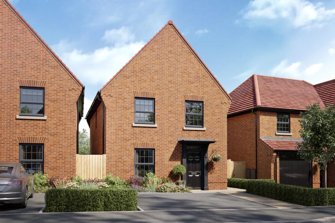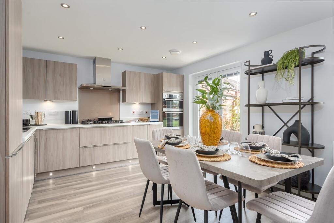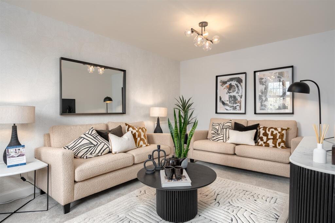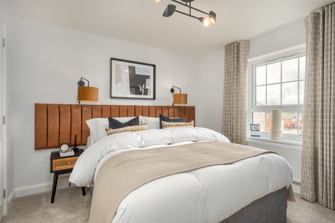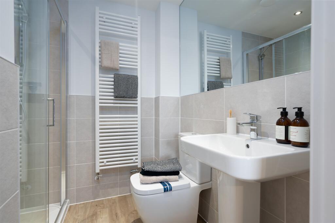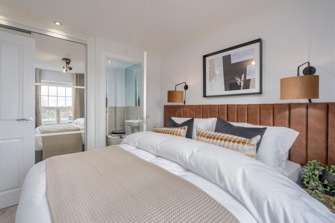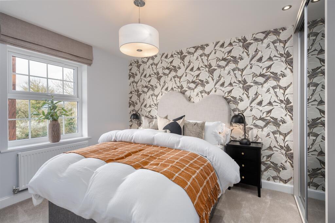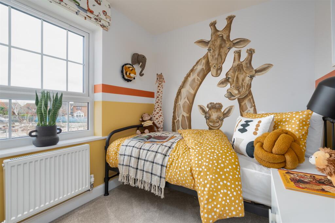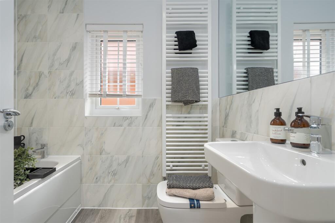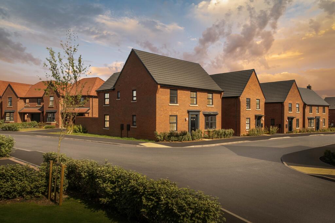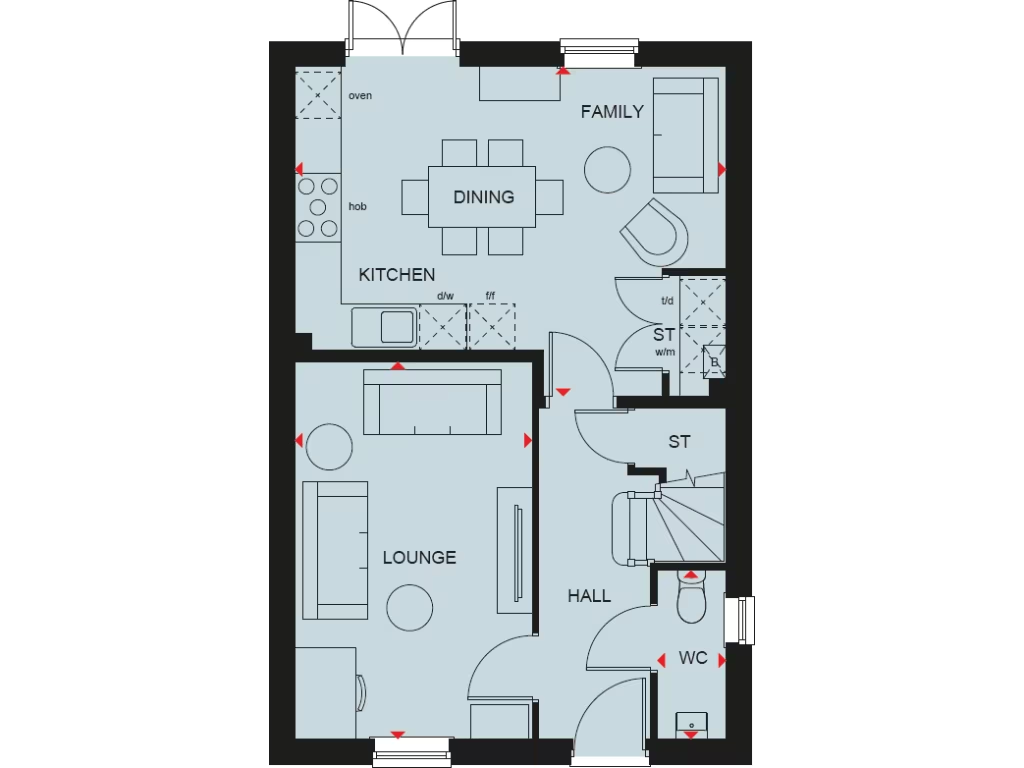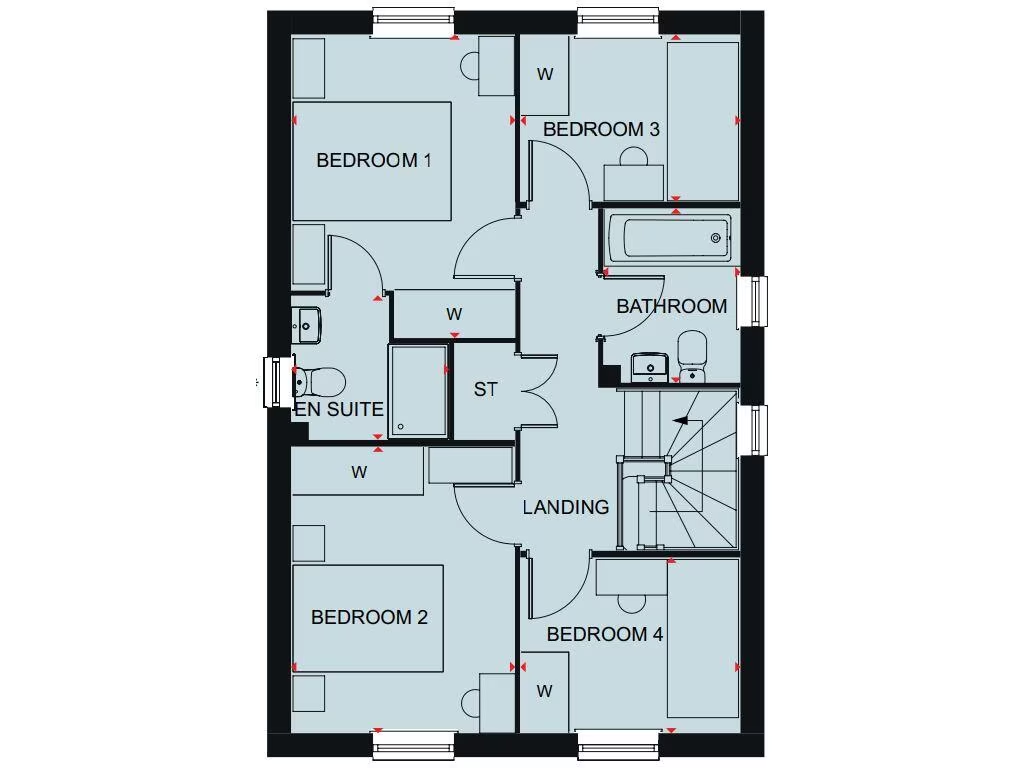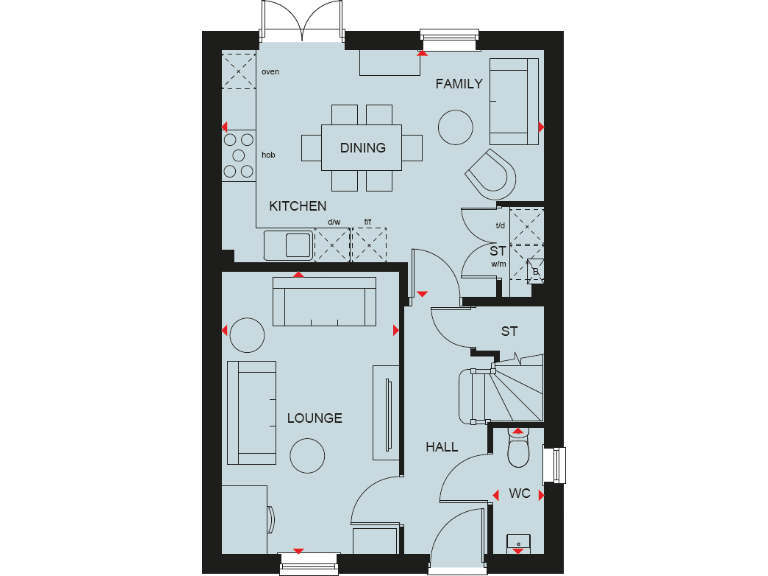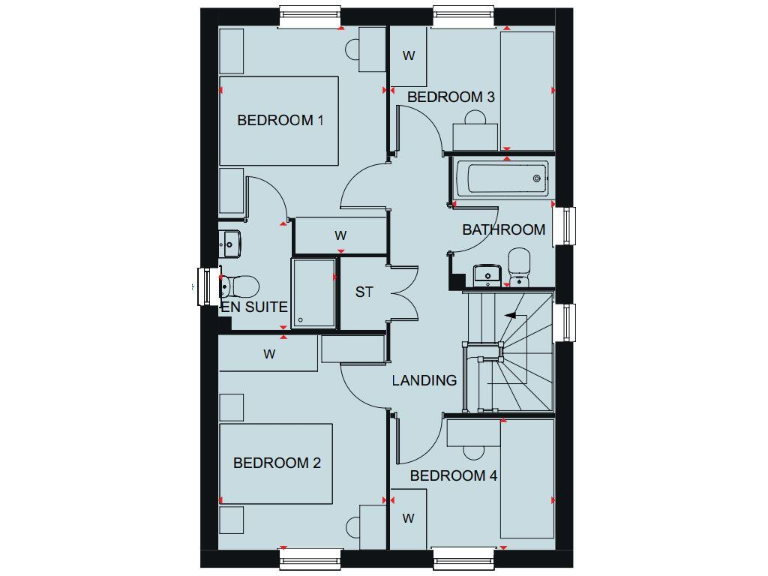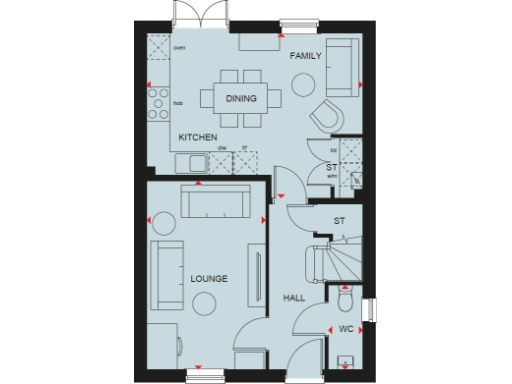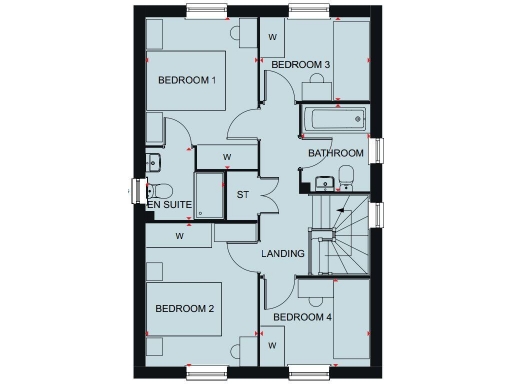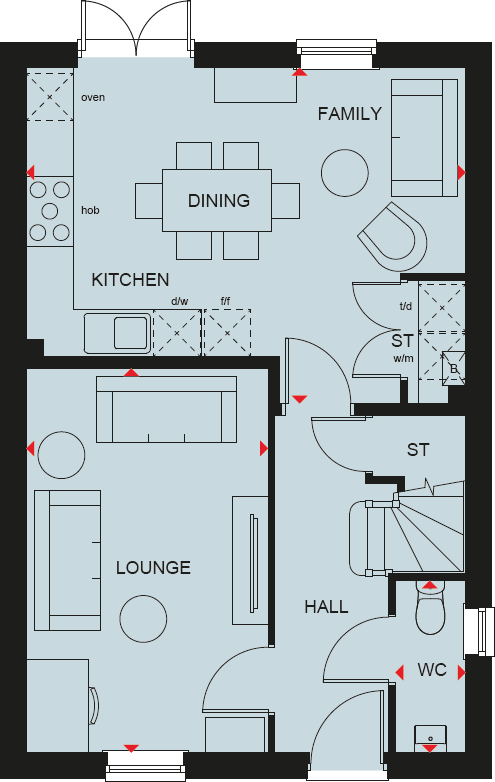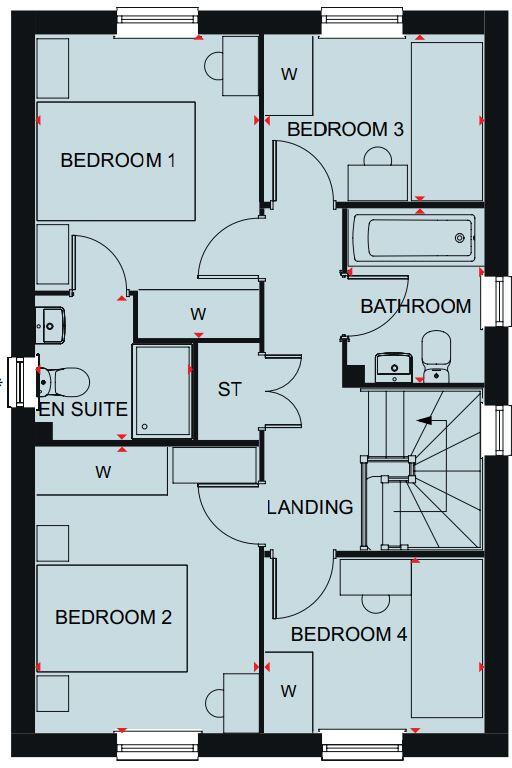Summary - Walton Road,
Drakelow,
DE15 9UA DE15 9UA
4 bed 1 bath Detached
South-facing garden with upgraded kitchen and driveway parking for active families.
Stamp duty contribution worth £6,750 included
This energy-efficient new-build Ingleby offers a practical family layout across approximately 839 sq ft. The open-plan kitchen/family/dining area opens via French doors to a south-facing garden, and the upgraded kitchen plus included flooring reduce immediate fit-out costs. The main bedroom includes an en suite, and there's side-by-side off-street parking plus a single garage for added storage.
The home suits a growing family who value low-maintenance, modern finishes and countryside living close to good local schools. River View Primary and several well-rated secondary schools are within reach, while the nearby stream and rural setting deliver a quieter, prospering countryside lifestyle.
Buyers should note the compact overall size for a four-bedroom home and a single family bathroom serving four bedrooms. Broadband speeds are reported slow in the area, and tenure details are not provided. Stamp duty paid and recent upgrades add clear value but check full specification and any purchaser terms attached to incentives.
Viewings are recommended for those wanting a low-upkeep, contemporary home in a hamlet setting with garden, parking and efficient modern construction.
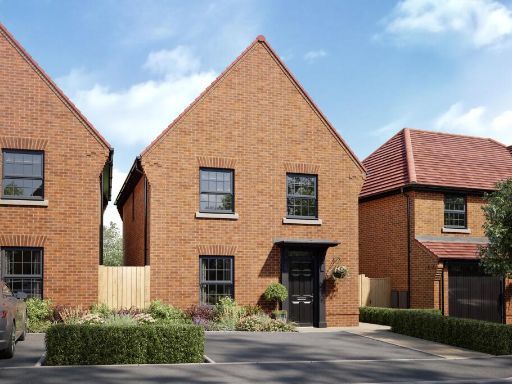 4 bedroom detached house for sale in Walton Road,
Drakelow,
DE15 9UA, DE15 — £334,995 • 4 bed • 1 bath • 839 ft²
4 bedroom detached house for sale in Walton Road,
Drakelow,
DE15 9UA, DE15 — £334,995 • 4 bed • 1 bath • 839 ft²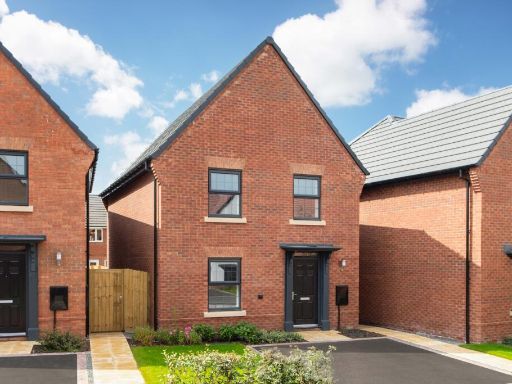 4 bedroom detached house for sale in Walton Road,
Drakelow,
DE15 9UA, DE15 — £333,995 • 4 bed • 1 bath • 839 ft²
4 bedroom detached house for sale in Walton Road,
Drakelow,
DE15 9UA, DE15 — £333,995 • 4 bed • 1 bath • 839 ft²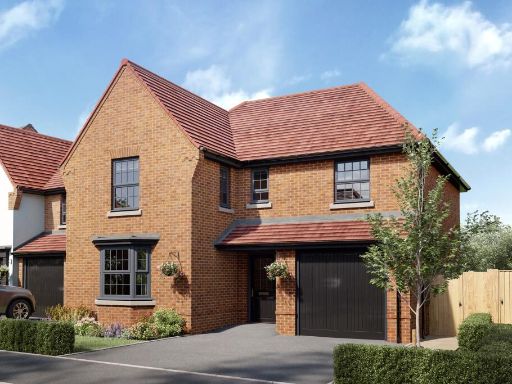 4 bedroom detached house for sale in Walton Road,
Drakelow,
DE15 9UA, DE15 — £414,995 • 4 bed • 1 bath • 1224 ft²
4 bedroom detached house for sale in Walton Road,
Drakelow,
DE15 9UA, DE15 — £414,995 • 4 bed • 1 bath • 1224 ft²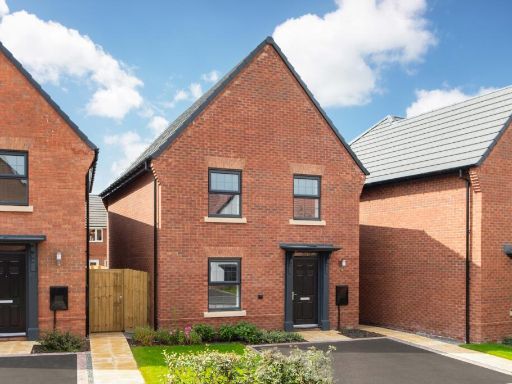 4 bedroom detached house for sale in Walton Road,
Drakelow,
DE15 9UA, DE15 — £333,995 • 4 bed • 1 bath • 839 ft²
4 bedroom detached house for sale in Walton Road,
Drakelow,
DE15 9UA, DE15 — £333,995 • 4 bed • 1 bath • 839 ft²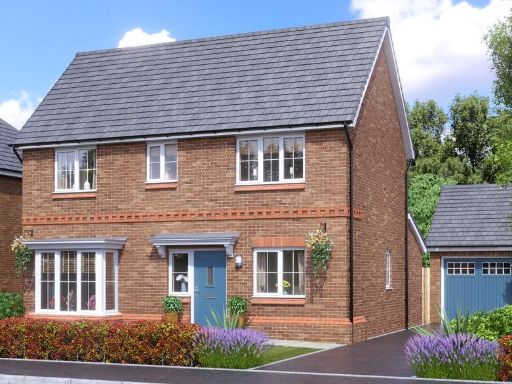 4 bedroom detached house for sale in Walton Road,
Drakelow,
DE15 9UA, DE15 — £359,995 • 4 bed • 1 bath • 892 ft²
4 bedroom detached house for sale in Walton Road,
Drakelow,
DE15 9UA, DE15 — £359,995 • 4 bed • 1 bath • 892 ft²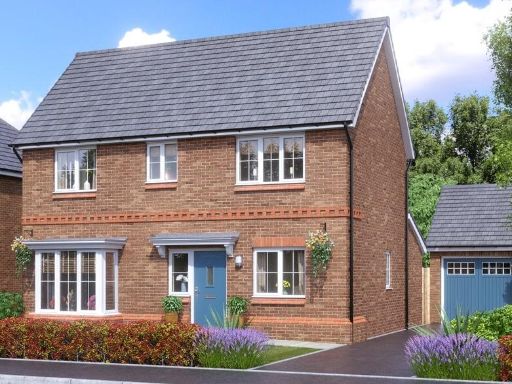 4 bedroom detached house for sale in Walton Road,
Drakelow,
DE15 9UA, DE15 — £359,995 • 4 bed • 1 bath • 892 ft²
4 bedroom detached house for sale in Walton Road,
Drakelow,
DE15 9UA, DE15 — £359,995 • 4 bed • 1 bath • 892 ft²