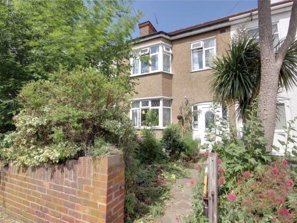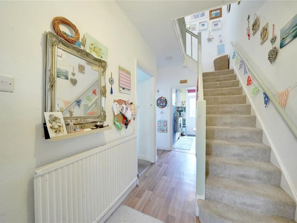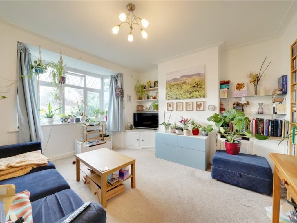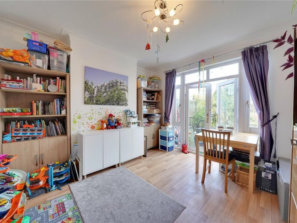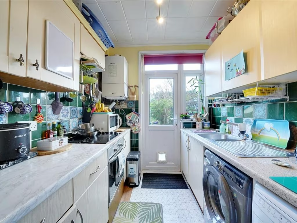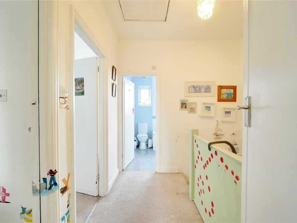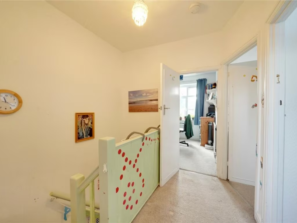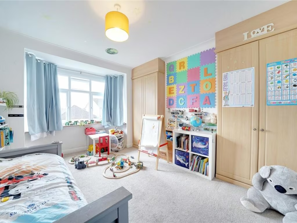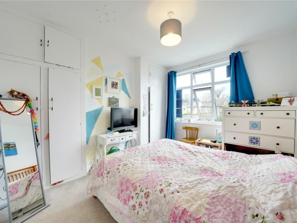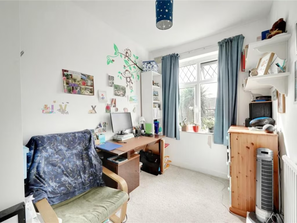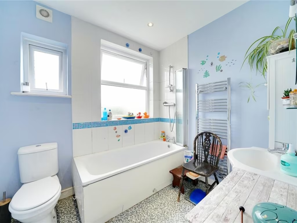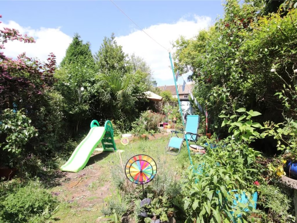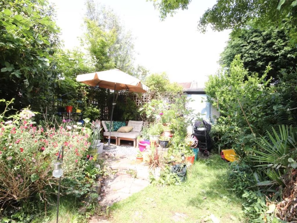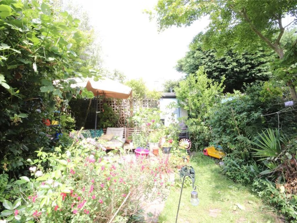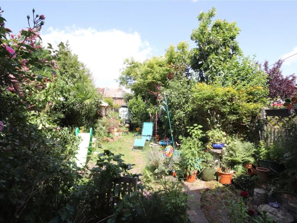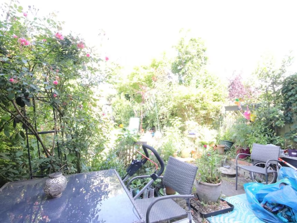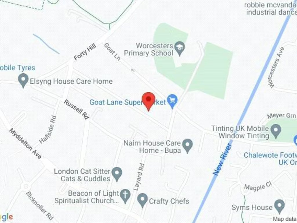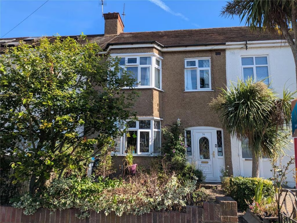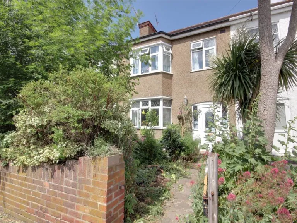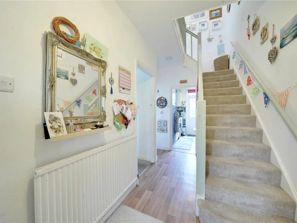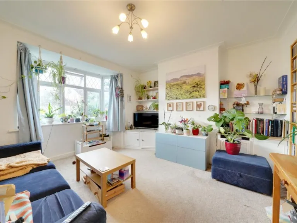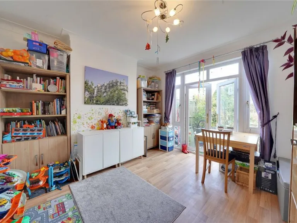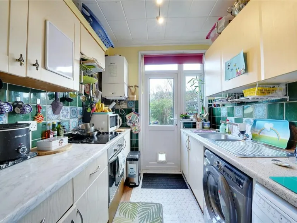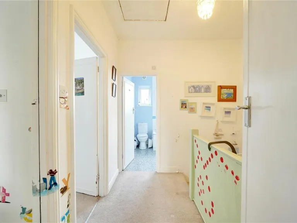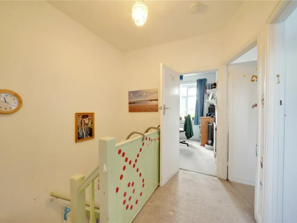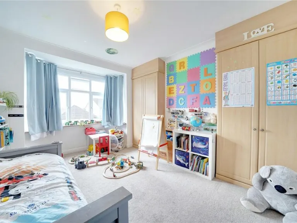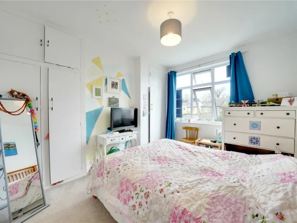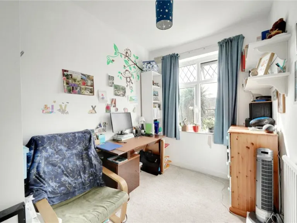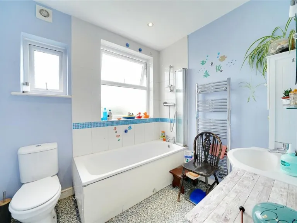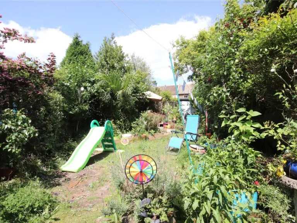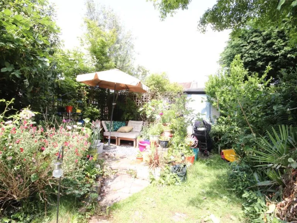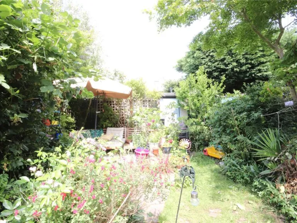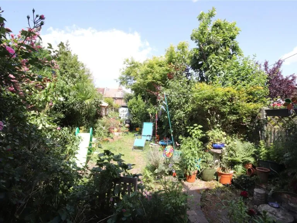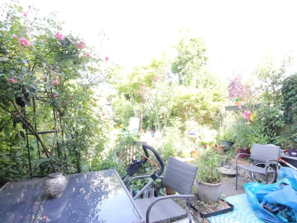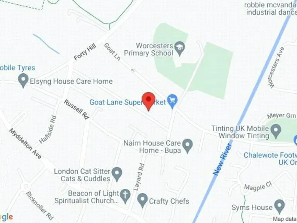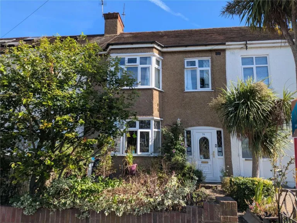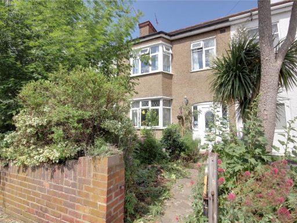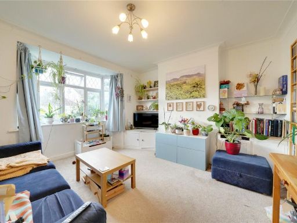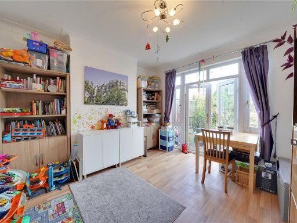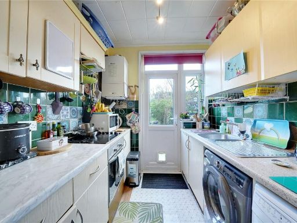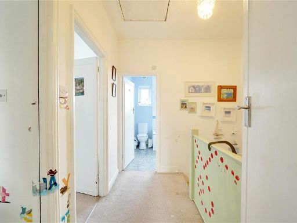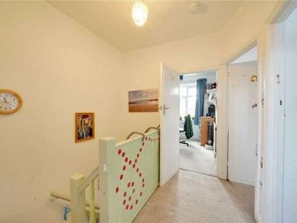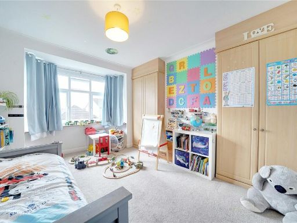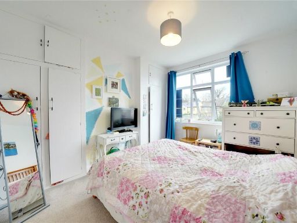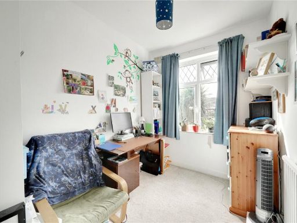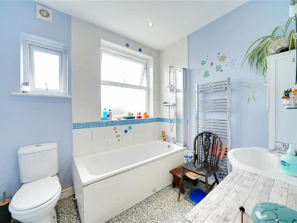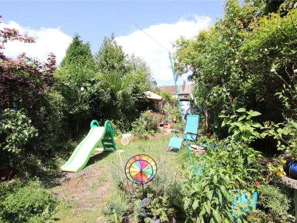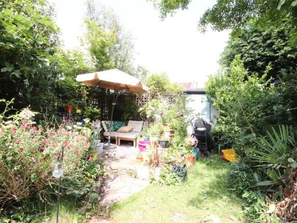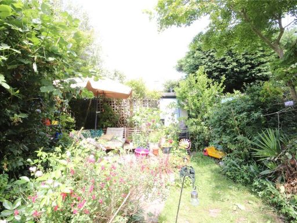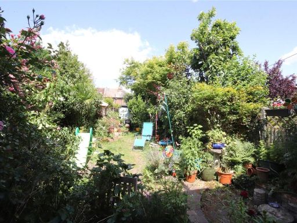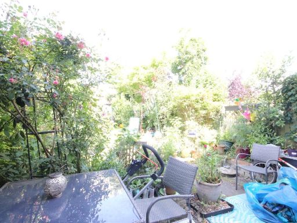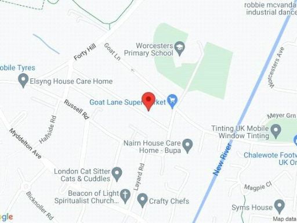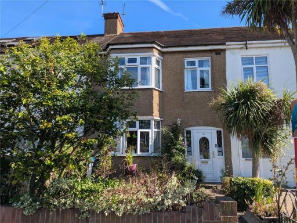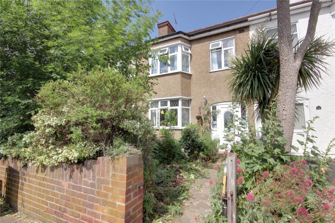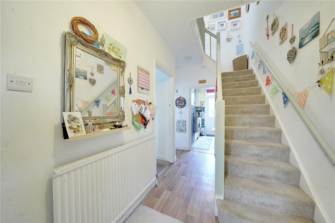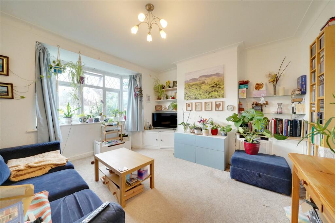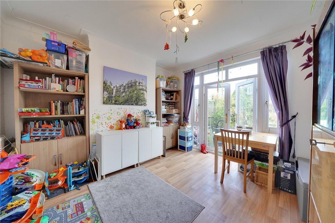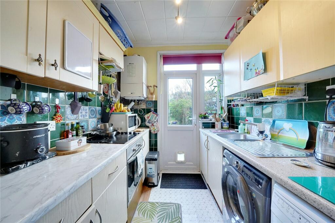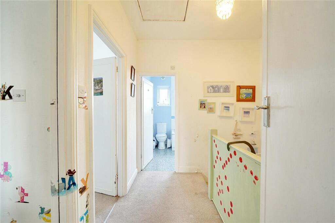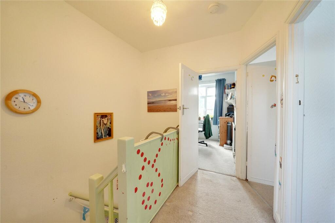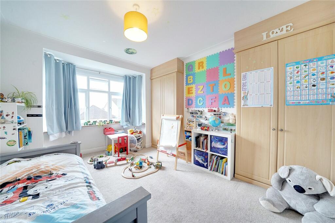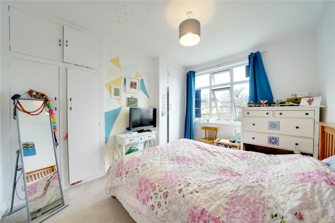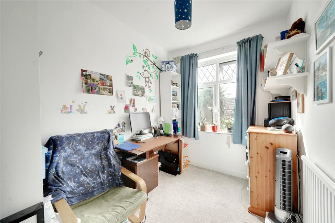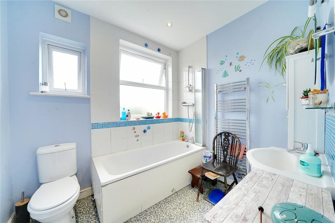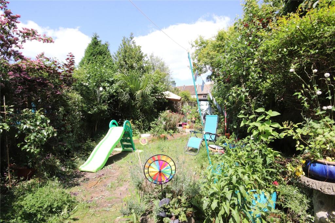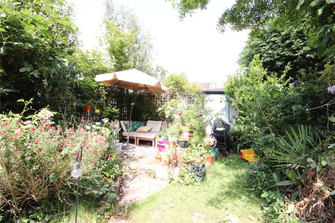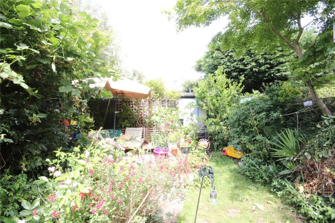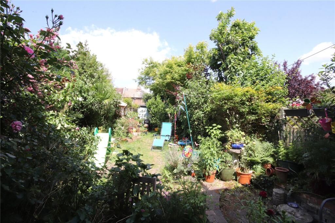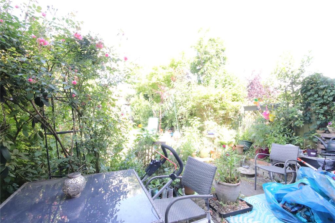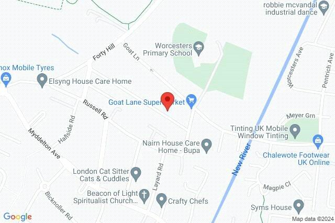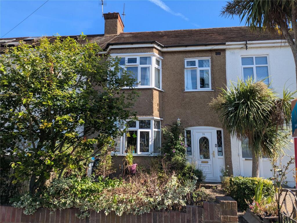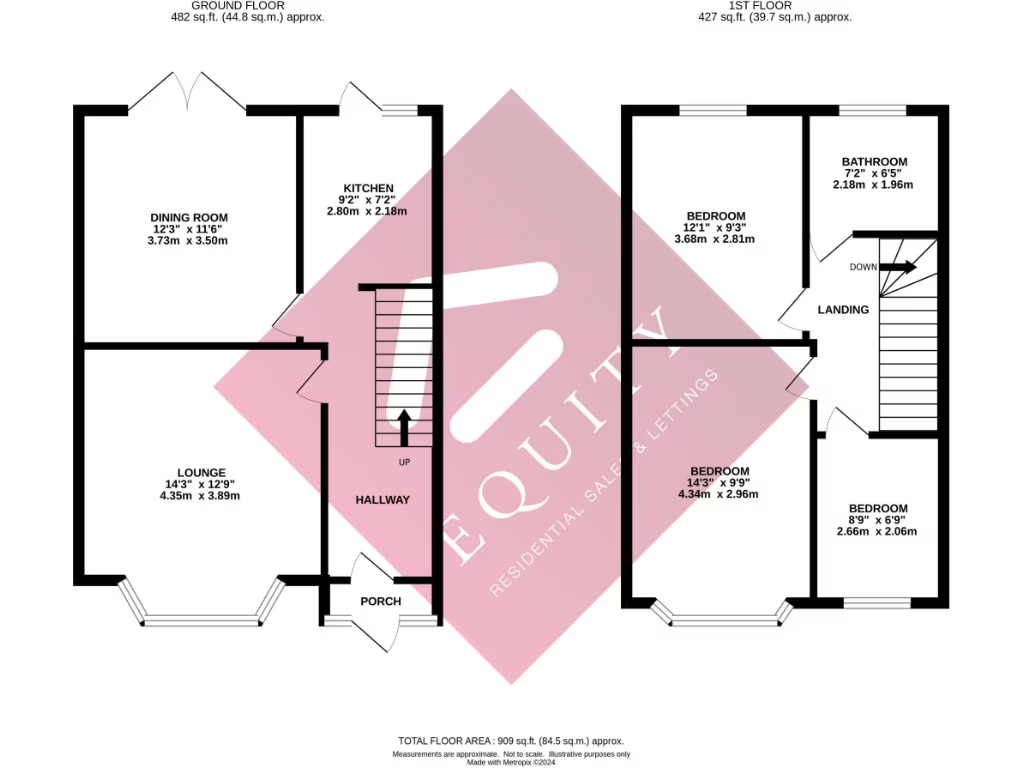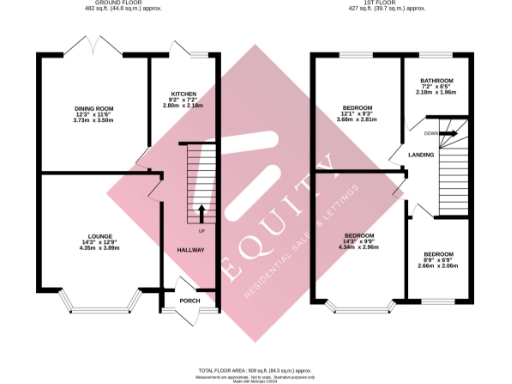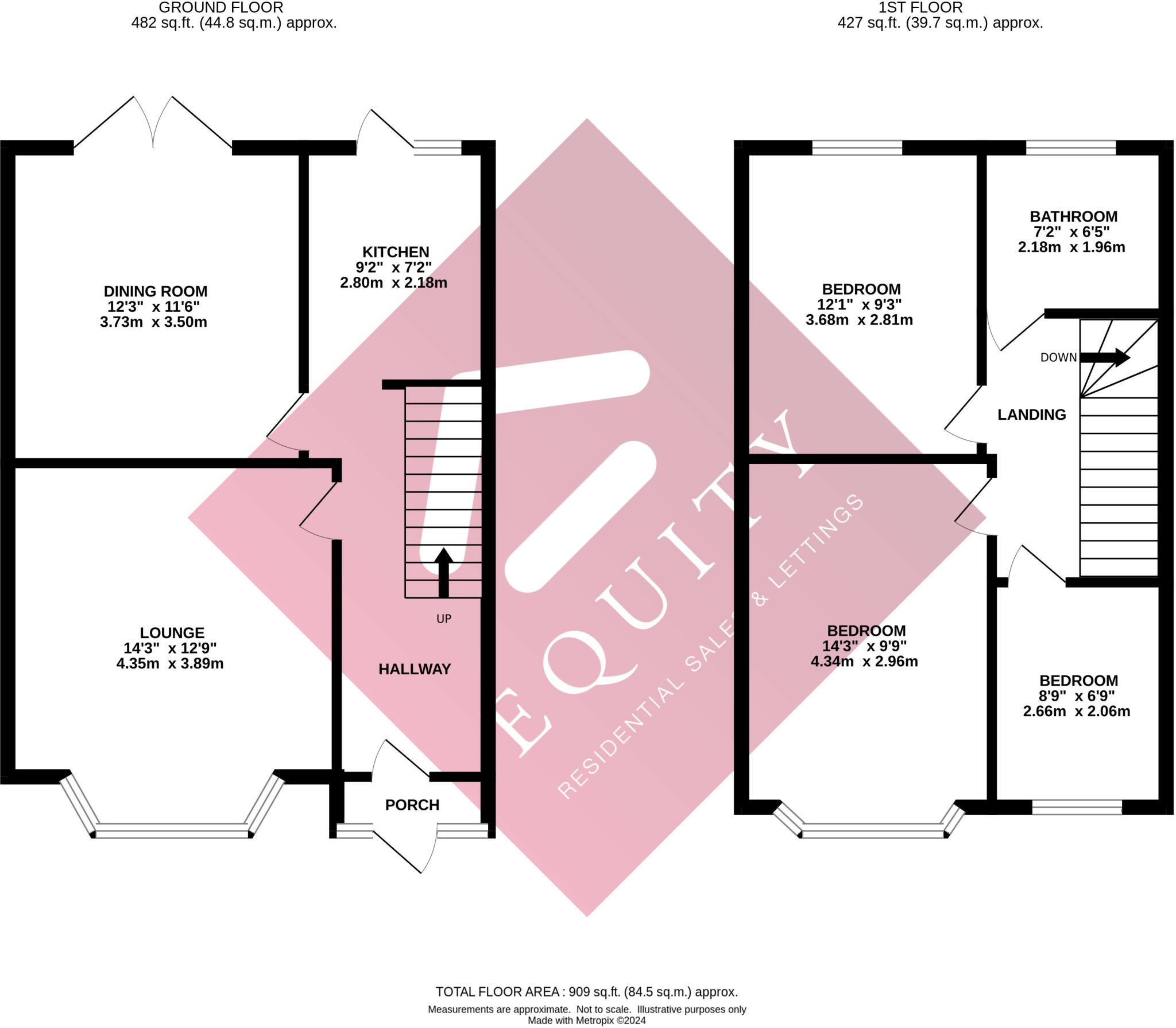Summary - 74 ST GEORGES ROAD ENFIELD EN1 4TX
3 bed 1 bath Terraced
Bright 1930s terraced family home with garden and garage, close to outstanding schools..
- Three bedrooms: two doubles with fitted wardrobes
- Two reception rooms and a fitted 9ft kitchen
- Approx 50ft rear garden and garage to rear
- Modern first-floor bathroom; single bathroom only
- Double glazing and mains gas central heating
- Built 1930s on solid brick walls (no insulation assumed)
- Front garden overgrown; requires maintenance
- Average size (909 sq ft) on a small plot
This bright three-bedroom terraced home in Forty Hill offers practical family living across two reception rooms and a fitted 9ft kitchen. The property sits on a modest plot with an approx 50ft rear garden and a garage at the rear — useful for storage or parking. Two double bedrooms have built-in wardrobes and a modern first-floor bathroom serves the house. Double glazing and mains gas central heating provide everyday comfort.
The house retains 1930s character in a traditional mid-terrace form and occupies an accessible location for families: several well-rated primary and secondary schools are nearby, local shops and cafes are within walking distance, and the A10/M25 are easily reached for commuting. Enfield Town and retail parks are a short drive away.
Notable practical points: the property is an average-sized home (approx 909 sq ft) with a single bathroom and a small plot, so it suits growing families who prioritise location over large internal space. The front garden requires maintenance and the walls are original solid brick (no insulation assumed), so upgrading insulation and modernising systems could be useful for longer-term comfort and energy efficiency.
Overall, this is a straightforward, well-located family home with scope for cosmetic updating and energy improvements. It will appeal to buyers seeking two reception rooms, outdoor space and convenient transport links in a family-friendly neighbourhood.
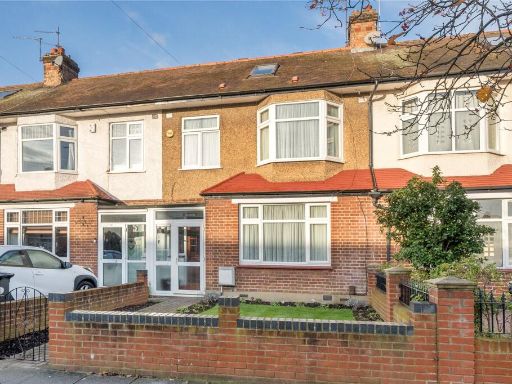 4 bedroom terraced house for sale in Willow Road, Enfield, EN1 — £550,000 • 4 bed • 2 bath • 1260 ft²
4 bedroom terraced house for sale in Willow Road, Enfield, EN1 — £550,000 • 4 bed • 2 bath • 1260 ft²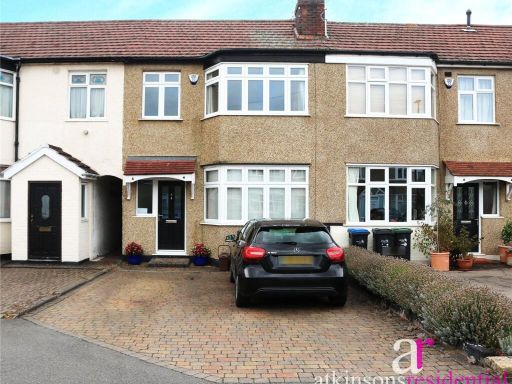 3 bedroom terraced house for sale in Bodiam Close, Enfield, Middlesex, EN1 — £500,000 • 3 bed • 1 bath • 811 ft²
3 bedroom terraced house for sale in Bodiam Close, Enfield, Middlesex, EN1 — £500,000 • 3 bed • 1 bath • 811 ft²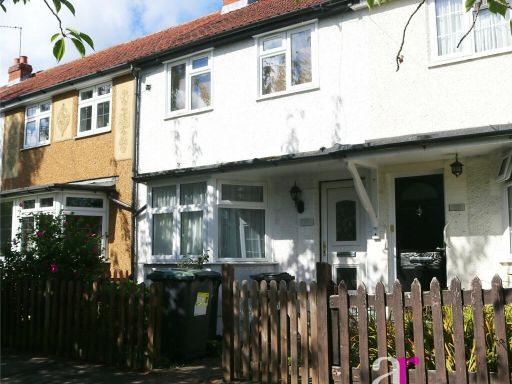 3 bedroom terraced house for sale in Baker Street, Enfield, Middlesex, EN1 — £489,500 • 3 bed • 1 bath • 777 ft²
3 bedroom terraced house for sale in Baker Street, Enfield, Middlesex, EN1 — £489,500 • 3 bed • 1 bath • 777 ft²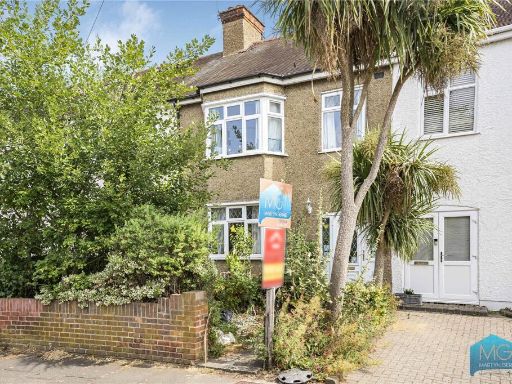 3 bedroom terraced house for sale in St. Georges Road, Enfield, EN1 — £500,000 • 3 bed • 1 bath • 1052 ft²
3 bedroom terraced house for sale in St. Georges Road, Enfield, EN1 — £500,000 • 3 bed • 1 bath • 1052 ft²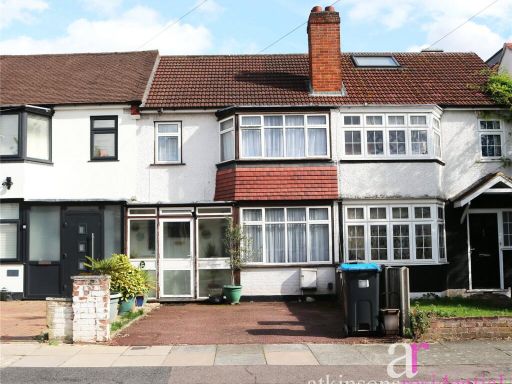 3 bedroom terraced house for sale in Tynemouth Drive, Enfield, Middlesex, EN1 — £485,000 • 3 bed • 1 bath • 798 ft²
3 bedroom terraced house for sale in Tynemouth Drive, Enfield, Middlesex, EN1 — £485,000 • 3 bed • 1 bath • 798 ft²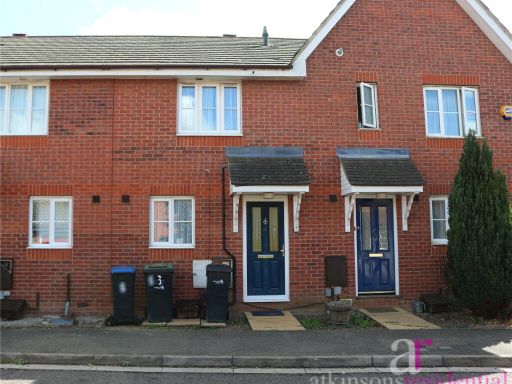 2 bedroom terraced house for sale in Enfield, Middlesex, EN1 — £375,000 • 2 bed • 1 bath • 561 ft²
2 bedroom terraced house for sale in Enfield, Middlesex, EN1 — £375,000 • 2 bed • 1 bath • 561 ft²